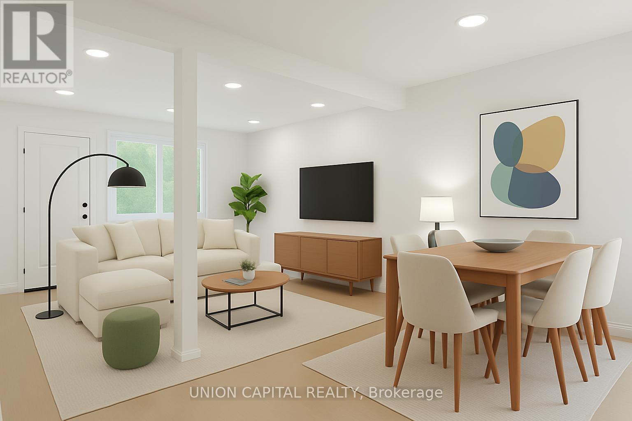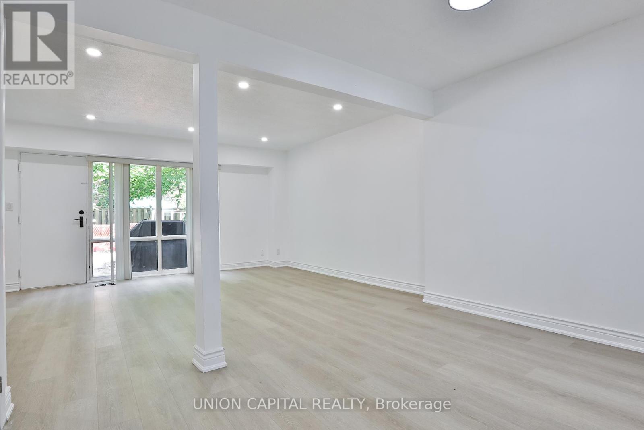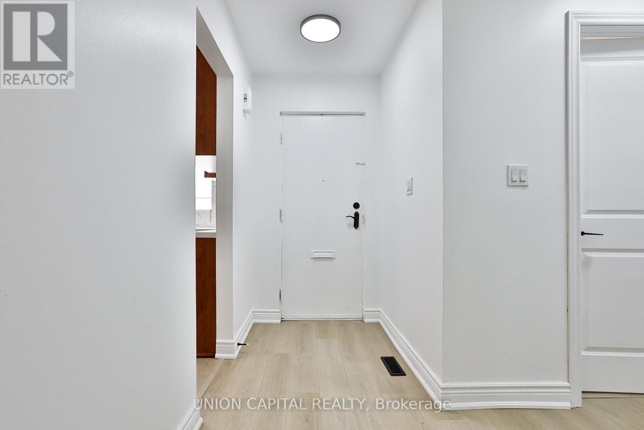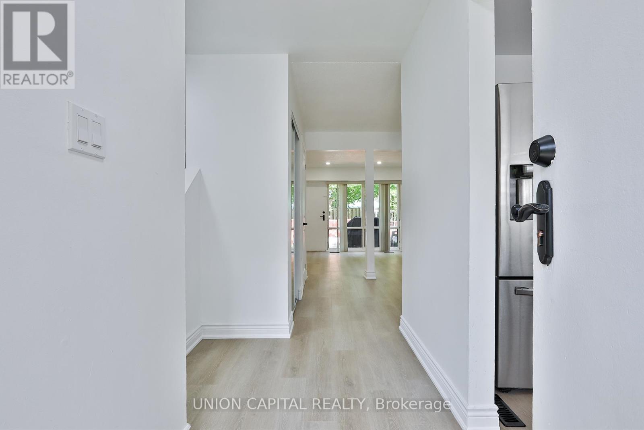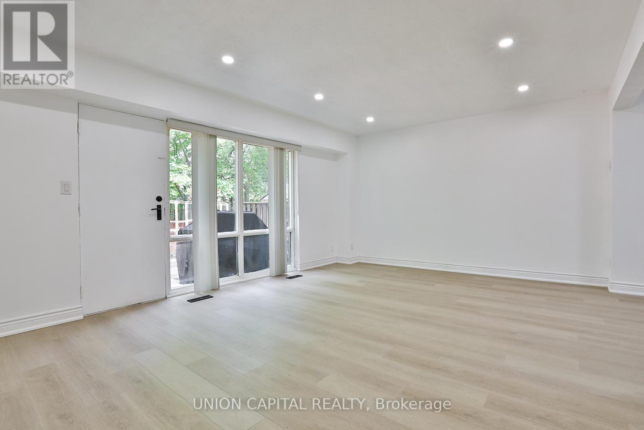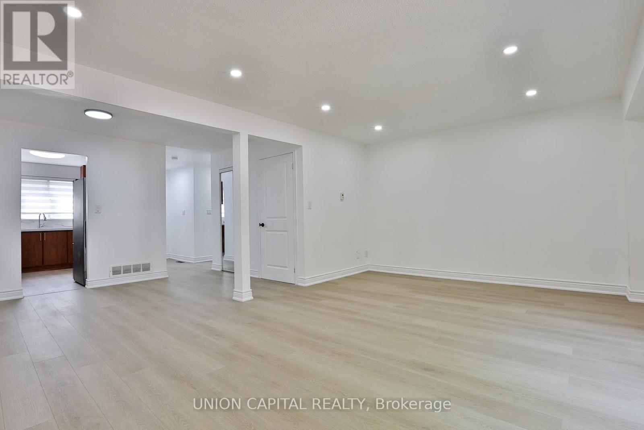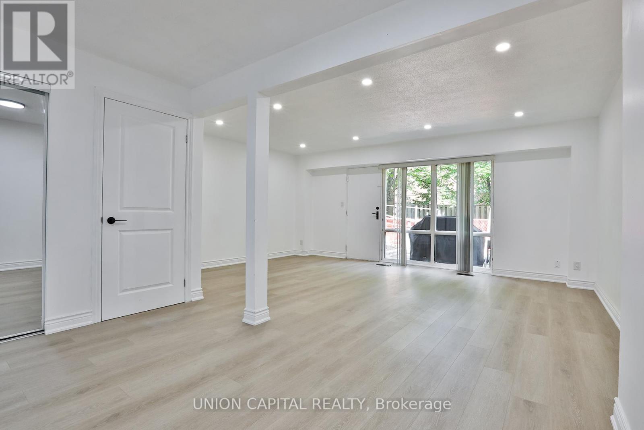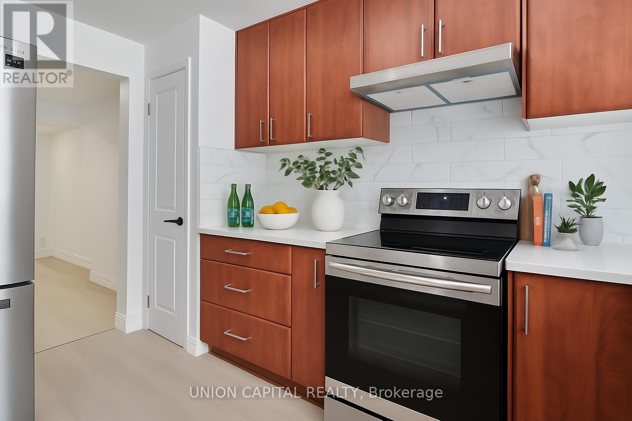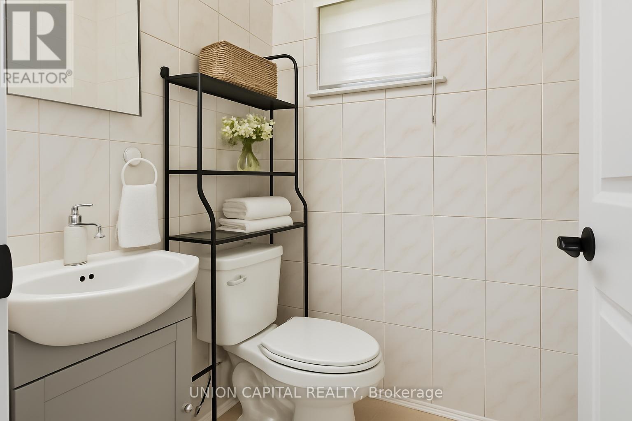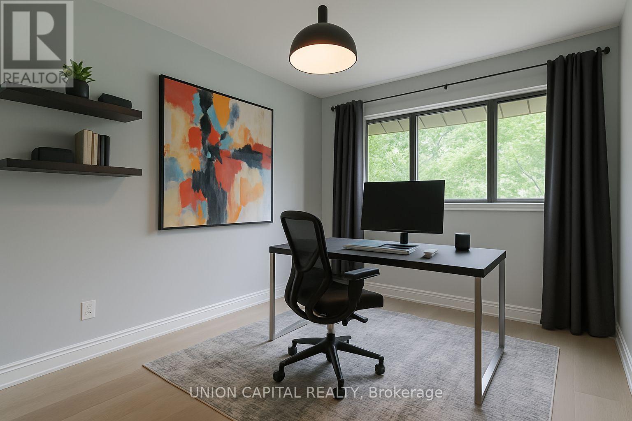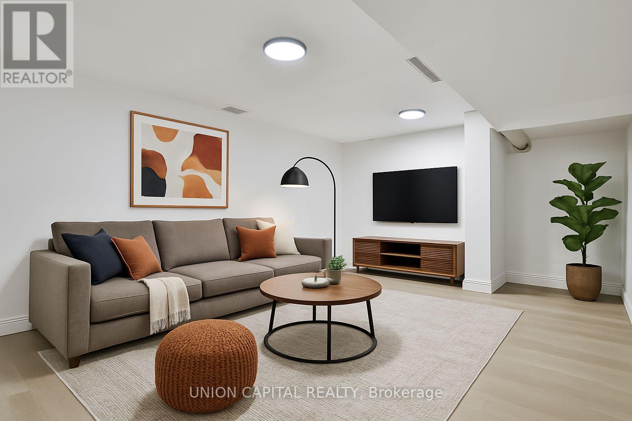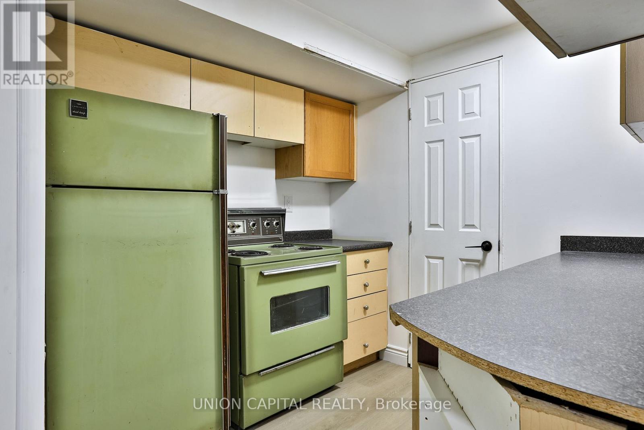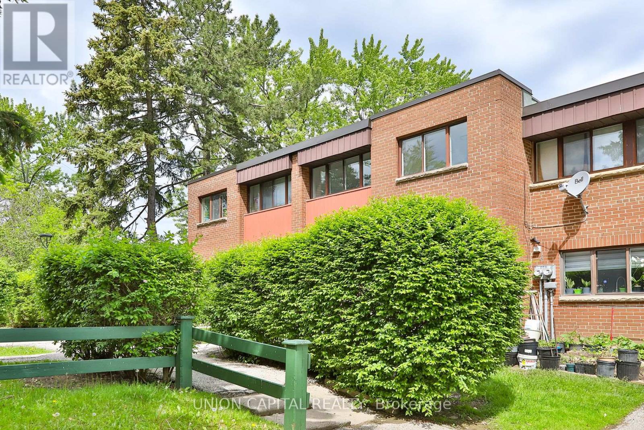Th02- - 353 Driftwood Avenue Toronto, Ontario M3N 2P2
$549,000Maintenance, Heat, Electricity, Water, Common Area Maintenance, Insurance, Parking
$1,565.78 Monthly
Maintenance, Heat, Electricity, Water, Common Area Maintenance, Insurance, Parking
$1,565.78 MonthlyAttention First-Time Buyers, Multi-Family Households & Savvy Investors: This Is the Opportunity You've Been Waiting For! Spacious 4 + 1 Bedroom Townhome Near York Uni., easy Transit to Downtown. Features a Fully Upgraded Kitchen w/ Quartz Countertops, Ceramic Backsplash, & Stainless-Steel Appliances, Move-In Ready and Stylish! Freshly Renovated w/ New Flooring, Light Fixtures, and Painted Throughout. Plus, a 2nd Kitchen in Bsmt. Enjoy Low Property Taxes + ALL UILITIES INCL. In the Maint. Fee! This Is One of the Most Affordable Townhomes in the Area and Includes x1 Underground Prkg Spot. Walking Distance to TTC Subway, Schools, Parks, Grocery, Shopping, and More. Quick Access to HWY 400 & 401 Makes Commuting a Breeze. This One Checks All the Boxes! (id:35762)
Property Details
| MLS® Number | W12186562 |
| Property Type | Single Family |
| Neigbourhood | Black Creek |
| Community Name | Black Creek |
| AmenitiesNearBy | Hospital, Park, Place Of Worship, Public Transit |
| CommunityFeatures | Pet Restrictions |
| Features | Ravine, Carpet Free, In Suite Laundry |
| ParkingSpaceTotal | 1 |
| Structure | Playground, Patio(s) |
Building
| BathroomTotal | 3 |
| BedroomsAboveGround | 4 |
| BedroomsBelowGround | 1 |
| BedroomsTotal | 5 |
| Age | 51 To 99 Years |
| Amenities | Party Room, Visitor Parking |
| Appliances | Water Heater, All, Dishwasher, Dryer, Microwave, Stove, Washer, Window Coverings, Refrigerator |
| BasementDevelopment | Finished |
| BasementType | N/a (finished) |
| CoolingType | Central Air Conditioning |
| ExteriorFinish | Brick |
| FlooringType | Vinyl, Parquet |
| HalfBathTotal | 1 |
| HeatingFuel | Natural Gas |
| HeatingType | Forced Air |
| StoriesTotal | 2 |
| SizeInterior | 1000 - 1199 Sqft |
| Type | Row / Townhouse |
Parking
| Underground | |
| Garage |
Land
| Acreage | No |
| LandAmenities | Hospital, Park, Place Of Worship, Public Transit |
Rooms
| Level | Type | Length | Width | Dimensions |
|---|---|---|---|---|
| Second Level | Primary Bedroom | 4 m | 3.05 m | 4 m x 3.05 m |
| Second Level | Bedroom 2 | 4 m | 2.52 m | 4 m x 2.52 m |
| Second Level | Bedroom 3 | 3.25 m | 2.73 m | 3.25 m x 2.73 m |
| Second Level | Bedroom 4 | 3.25 m | 2.73 m | 3.25 m x 2.73 m |
| Basement | Bedroom 5 | 5 m | 3.36 m | 5 m x 3.36 m |
| Basement | Laundry Room | 1 m | 2 m | 1 m x 2 m |
| Main Level | Living Room | 5.59 m | 4 m | 5.59 m x 4 m |
| Main Level | Dining Room | 5.59 m | 4 m | 5.59 m x 4 m |
| Main Level | Kitchen | 3.56 m | 2.73 m | 3.56 m x 2.73 m |
Interested?
Contact us for more information
Karina Eskandary
Salesperson
245 West Beaver Creek Rd #9b
Richmond Hill, Ontario L4B 1L1
Carolina Noelle Banuelos
Salesperson
245 West Beaver Creek Rd #9b
Richmond Hill, Ontario L4B 1L1

