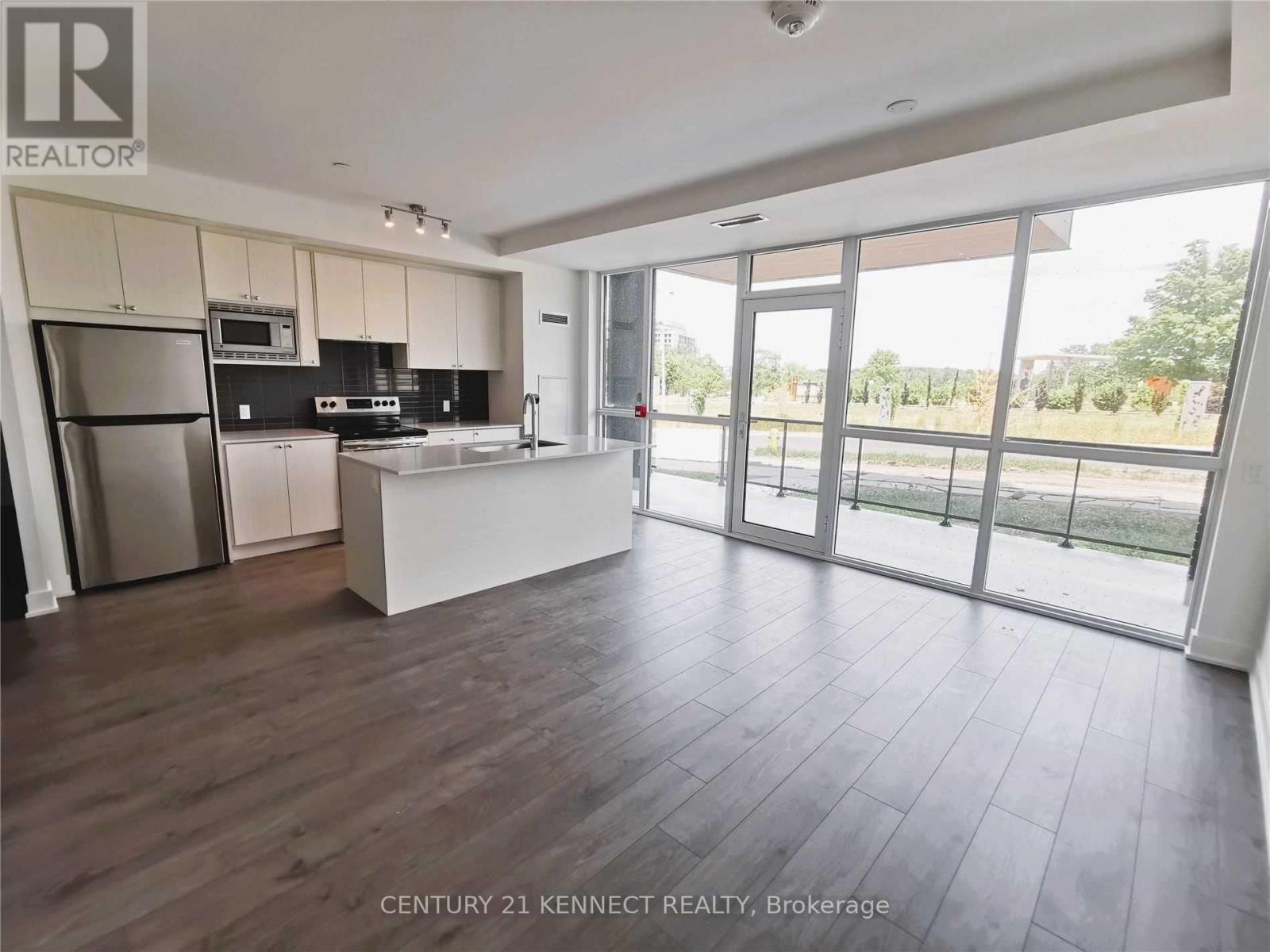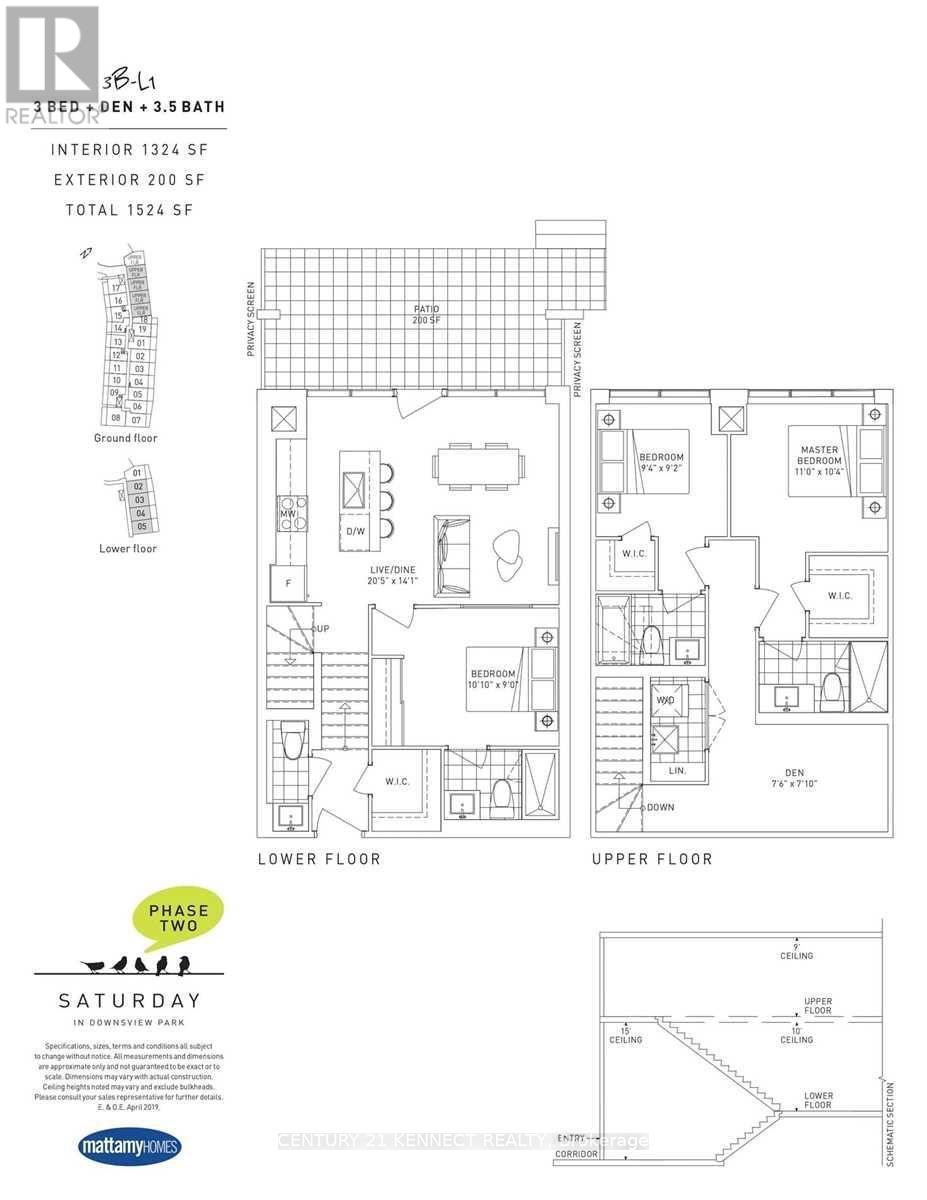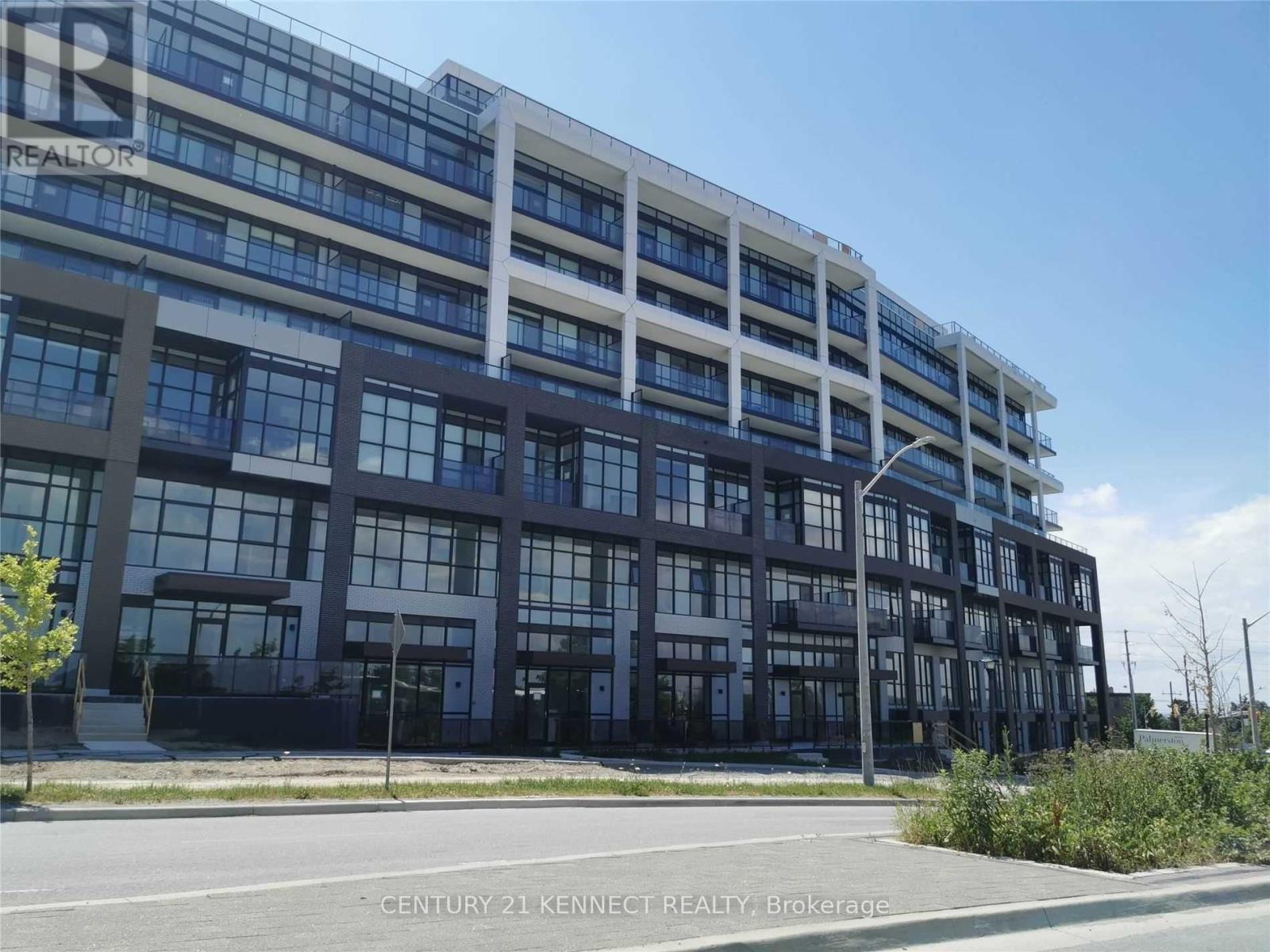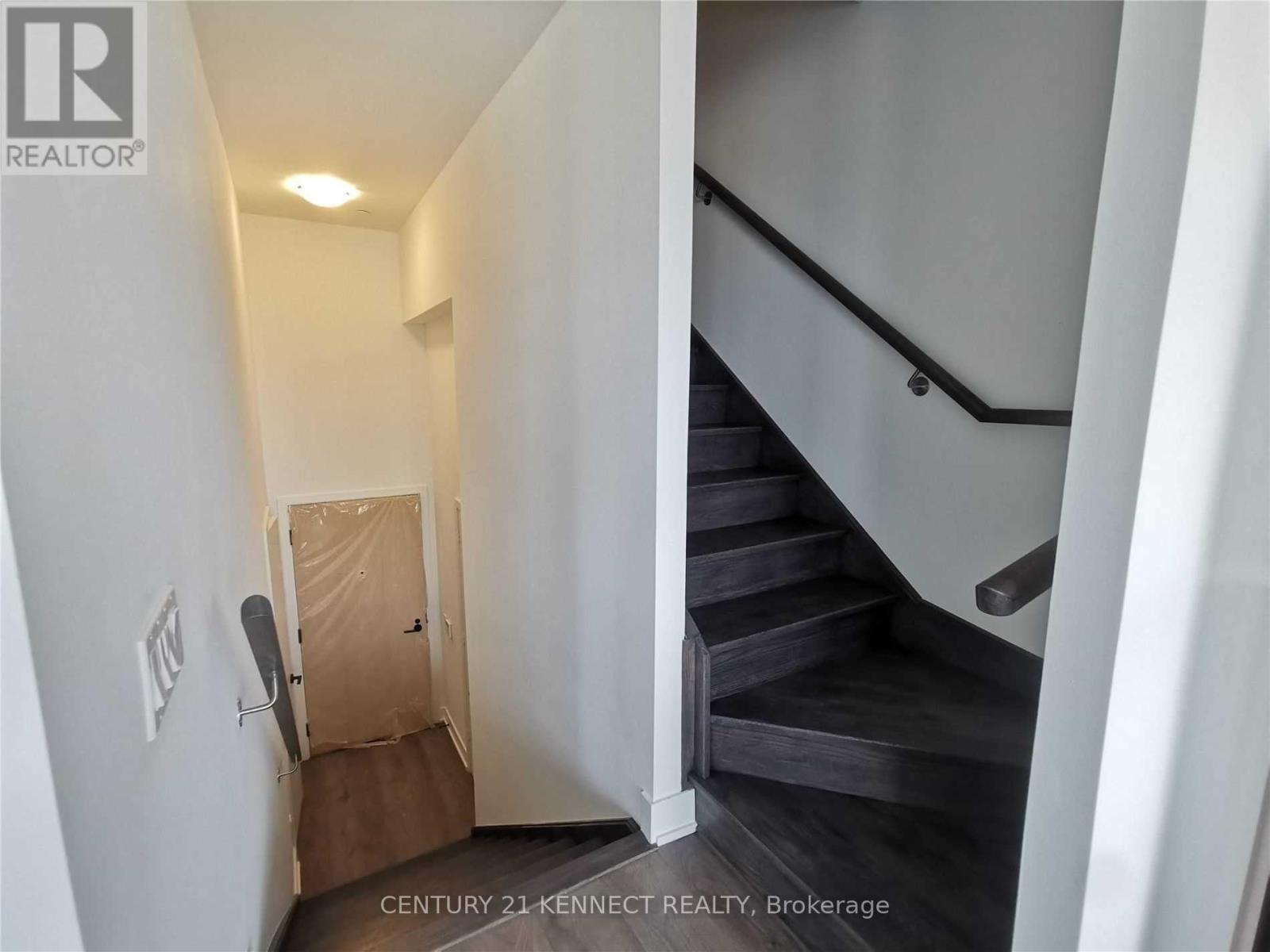Th 3 - 60 George Butchart Drive Toronto, Ontario M3K 0E1
$1,038,000Maintenance, Heat, Common Area Maintenance, Insurance, Parking
$907.72 Monthly
Maintenance, Heat, Common Area Maintenance, Insurance, Parking
$907.72 MonthlyAmazing Opportunity! 3 All-Ensuite -Bedrooms + Large 1 Den+4 Bathrooms,! One-Of-A-Kind Newer & Well Maintained Modern Mattamy 2-Storey Townhome w/1324 Sqf interior living space and private front entrance! Enjoying all the condo amenities! Perfect For Professionals WFM, Small family or Investor! Cozy and stylish supreme design! 3 Ensuite-Bedrooms, W/I Closets + Large Den, Could Be Used As 4th Br P. Private Large Terrace w/BBQ allowed. Laundry room w/Closet Storage and Sink at 2nd Fl. Laminate Floor thru-out, Quartz Counters, Extra Large Floor To Ceiling Windows Overlooking at the Scenic-view of the Quiet 291-Acre Downsview Park ft/Walking and biking trails, Birds watching, Lake, Fountains, Sports facilities, Merchants Market, etc. Super Amenities-24/7 Concierge, Gym W/New Equipment, Yoga Room, Indoor/Outdoor Party Dining, Children's Play Area. Public Transit At Door, Mins To York University w/Direct Bus at Doorstep, Hwy 401, Yorkdale Mall, Restaurants And More! High Speed Internet service, 1Parking &1Locker Included. Currently Tenanted, and Vacant possession provided. (id:35762)
Property Details
| MLS® Number | W12282795 |
| Property Type | Single Family |
| Neigbourhood | Downsview |
| Community Name | Downsview-Roding-CFB |
| AmenitiesNearBy | Park, Public Transit, Schools |
| CommunityFeatures | Pet Restrictions |
| Features | Carpet Free, In Suite Laundry |
| ParkingSpaceTotal | 1 |
| ViewType | View |
Building
| BathroomTotal | 4 |
| BedroomsAboveGround | 3 |
| BedroomsBelowGround | 1 |
| BedroomsTotal | 4 |
| Age | 0 To 5 Years |
| Amenities | Exercise Centre, Party Room, Visitor Parking, Storage - Locker, Security/concierge |
| Appliances | Oven - Built-in |
| ArchitecturalStyle | Multi-level |
| CoolingType | Central Air Conditioning |
| ExteriorFinish | Concrete |
| FlooringType | Laminate |
| HalfBathTotal | 1 |
| HeatingFuel | Natural Gas |
| HeatingType | Forced Air |
| SizeInterior | 1200 - 1399 Sqft |
| Type | Row / Townhouse |
Parking
| Underground | |
| Garage |
Land
| Acreage | No |
| FenceType | Fenced Yard |
| LandAmenities | Park, Public Transit, Schools |
| SurfaceWater | Lake/pond |
Rooms
| Level | Type | Length | Width | Dimensions |
|---|---|---|---|---|
| Second Level | Primary Bedroom | 3.35 m | 3.17 m | 3.35 m x 3.17 m |
| Second Level | Bedroom 3 | 2.8 m | 2.86 m | 2.8 m x 2.86 m |
| Second Level | Den | 2.83 m | 2.32 m | 2.83 m x 2.32 m |
| Main Level | Living Room | 6.25 m | 4.3 m | 6.25 m x 4.3 m |
| Main Level | Dining Room | 6.25 m | 4.3 m | 6.25 m x 4.3 m |
| Main Level | Kitchen | 6.25 m | 4.3 m | 6.25 m x 4.3 m |
| Main Level | Bedroom 2 | 3.08 m | 2.99 m | 3.08 m x 2.99 m |
Interested?
Contact us for more information
Sicilia Cao
Broker
7780 Woodbine Ave Unit 15
Markham, Ontario L3R 2N7

































