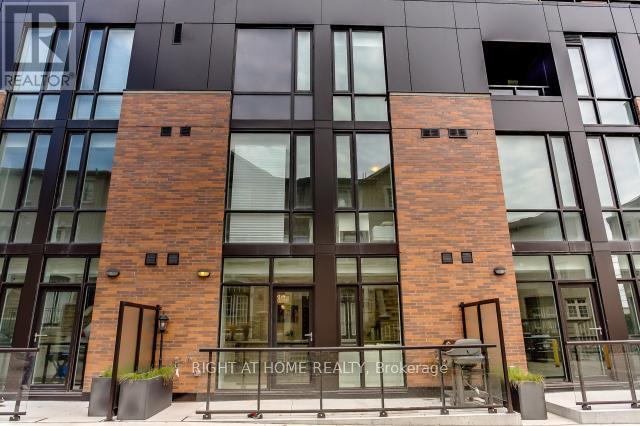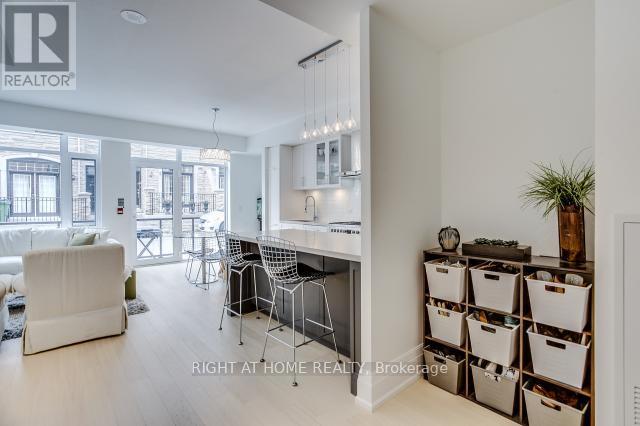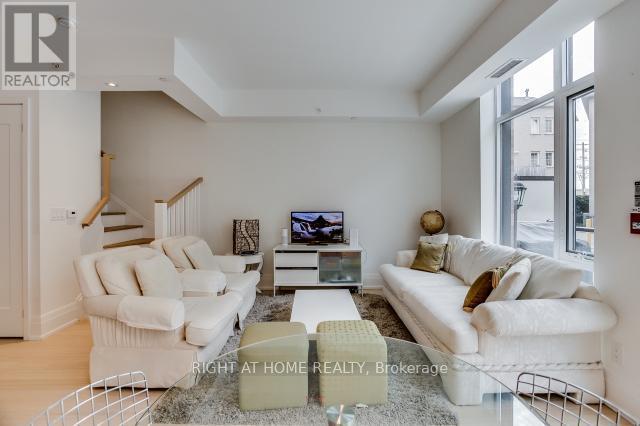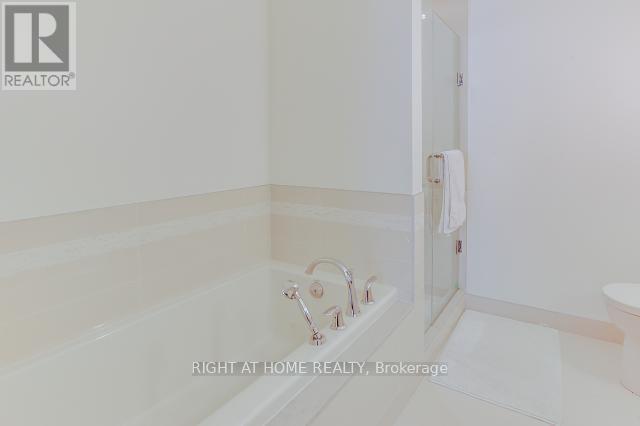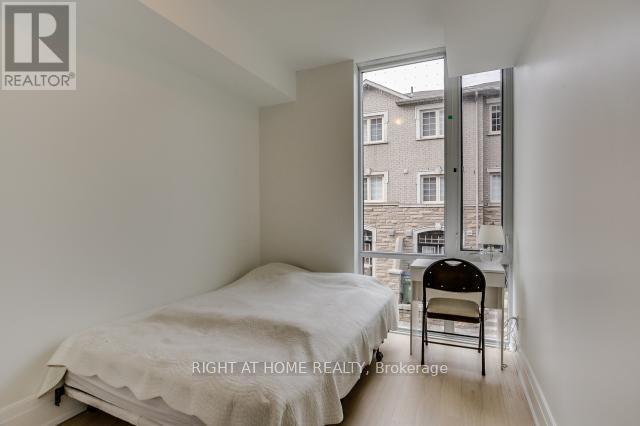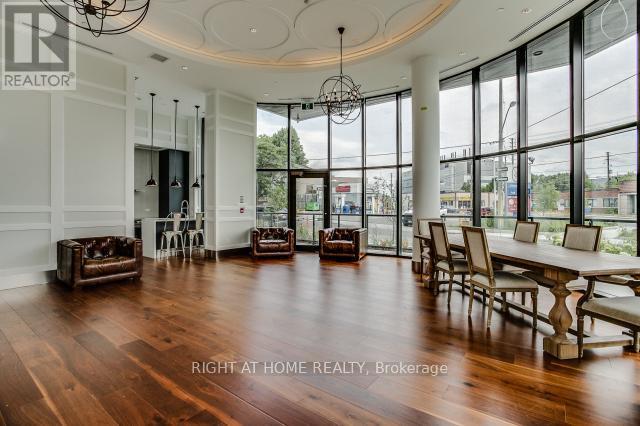Th-112 - 25 Malcolm Road Toronto, Ontario M4G 0C1
$1,149,000Maintenance, Heat, Insurance
$990.77 Monthly
Maintenance, Heat, Insurance
$990.77 MonthlyWelcome to The Upper House in Leaside! This bright and spacious 2-storey condo townhome offers 1,158 sq ft of thoughtfully designed living space, plus a 98 sq ft private terrace (Yes, theres a BBQ gas line and water hookup!). With 2 bedrooms and 3 bathrooms, theres room to grow, play, and relax. Enjoy 10 ft ceilings on the main floor, a modern kitchen with stone countertops and a built-in wine fridge, and an ideal open concept layout. Parking spot comes with its own EV charging station.Family-friendly building amenities include a gym, concierge, party room for birthdays and gatherings, bike storage, and even a dog spa! (id:35762)
Property Details
| MLS® Number | C12094979 |
| Property Type | Single Family |
| Neigbourhood | East York |
| Community Name | Leaside |
| AmenitiesNearBy | Public Transit |
| CommunityFeatures | Pet Restrictions, Community Centre |
| Features | Carpet Free, In Suite Laundry |
| ParkingSpaceTotal | 1 |
Building
| BathroomTotal | 3 |
| BedroomsAboveGround | 2 |
| BedroomsTotal | 2 |
| Amenities | Security/concierge, Exercise Centre, Party Room, Storage - Locker |
| Appliances | Dishwasher, Dryer, Stove, Washer, Wine Fridge, Refrigerator |
| CoolingType | Central Air Conditioning |
| ExteriorFinish | Brick |
| FireProtection | Security Guard |
| HalfBathTotal | 1 |
| HeatingFuel | Natural Gas |
| HeatingType | Forced Air |
| StoriesTotal | 2 |
| SizeInterior | 1000 - 1199 Sqft |
| Type | Row / Townhouse |
Parking
| Underground | |
| Garage |
Land
| Acreage | No |
| LandAmenities | Public Transit |
Rooms
| Level | Type | Length | Width | Dimensions |
|---|---|---|---|---|
| Second Level | Primary Bedroom | 4.64 m | 3.53 m | 4.64 m x 3.53 m |
| Second Level | Bedroom 2 | 3.59 m | 2.59 m | 3.59 m x 2.59 m |
| Main Level | Living Room | 7.11 m | 6.19 m | 7.11 m x 6.19 m |
| Main Level | Dining Room | 7.11 m | 6.19 m | 7.11 m x 6.19 m |
| Main Level | Kitchen | 7.11 m | 6.19 m | 7.11 m x 6.19 m |
https://www.realtor.ca/real-estate/28194878/th-112-25-malcolm-road-toronto-leaside-leaside
Interested?
Contact us for more information
Joy Paterson
Broker
1396 Don Mills Rd Unit B-121
Toronto, Ontario M3B 0A7

