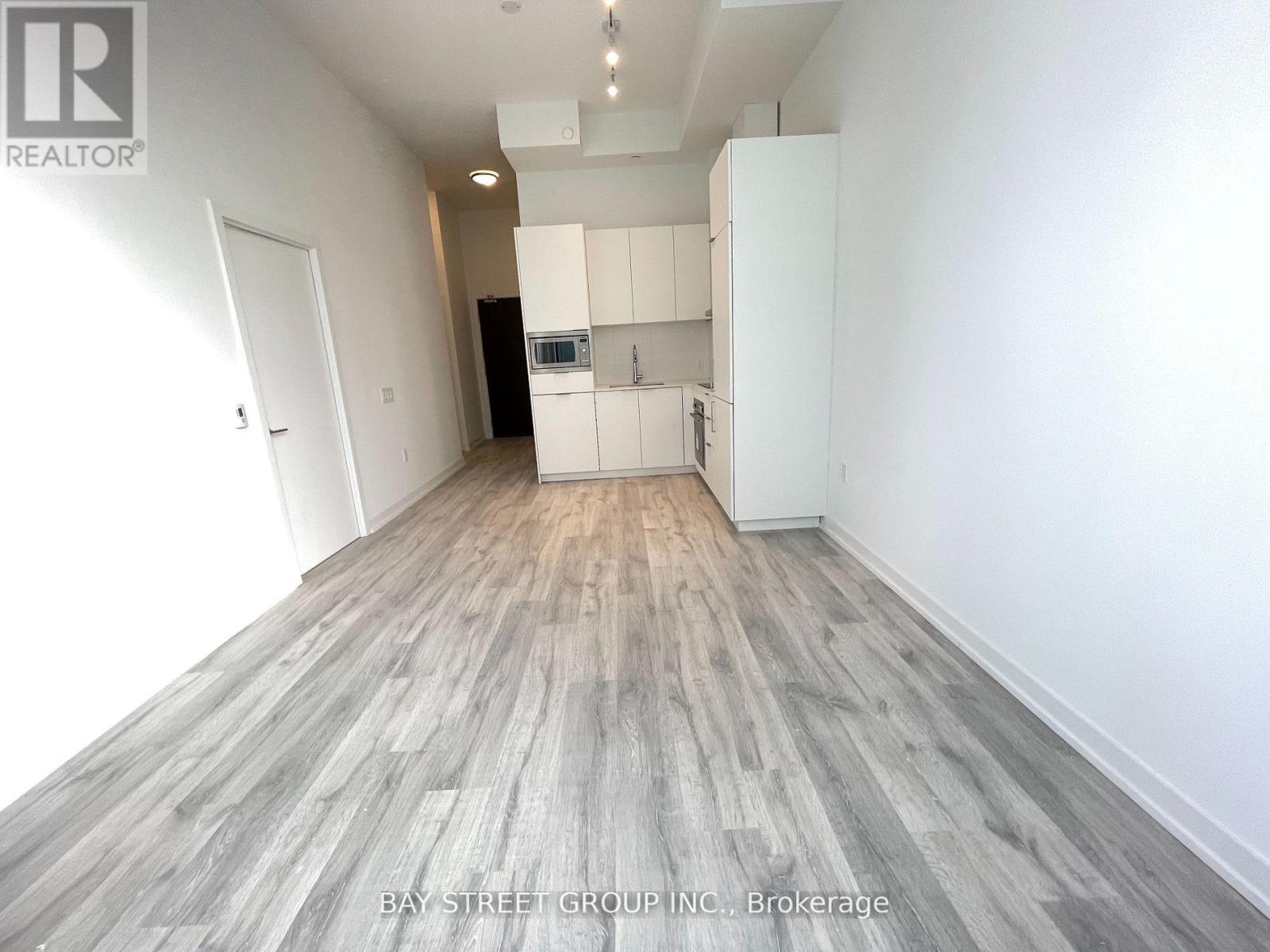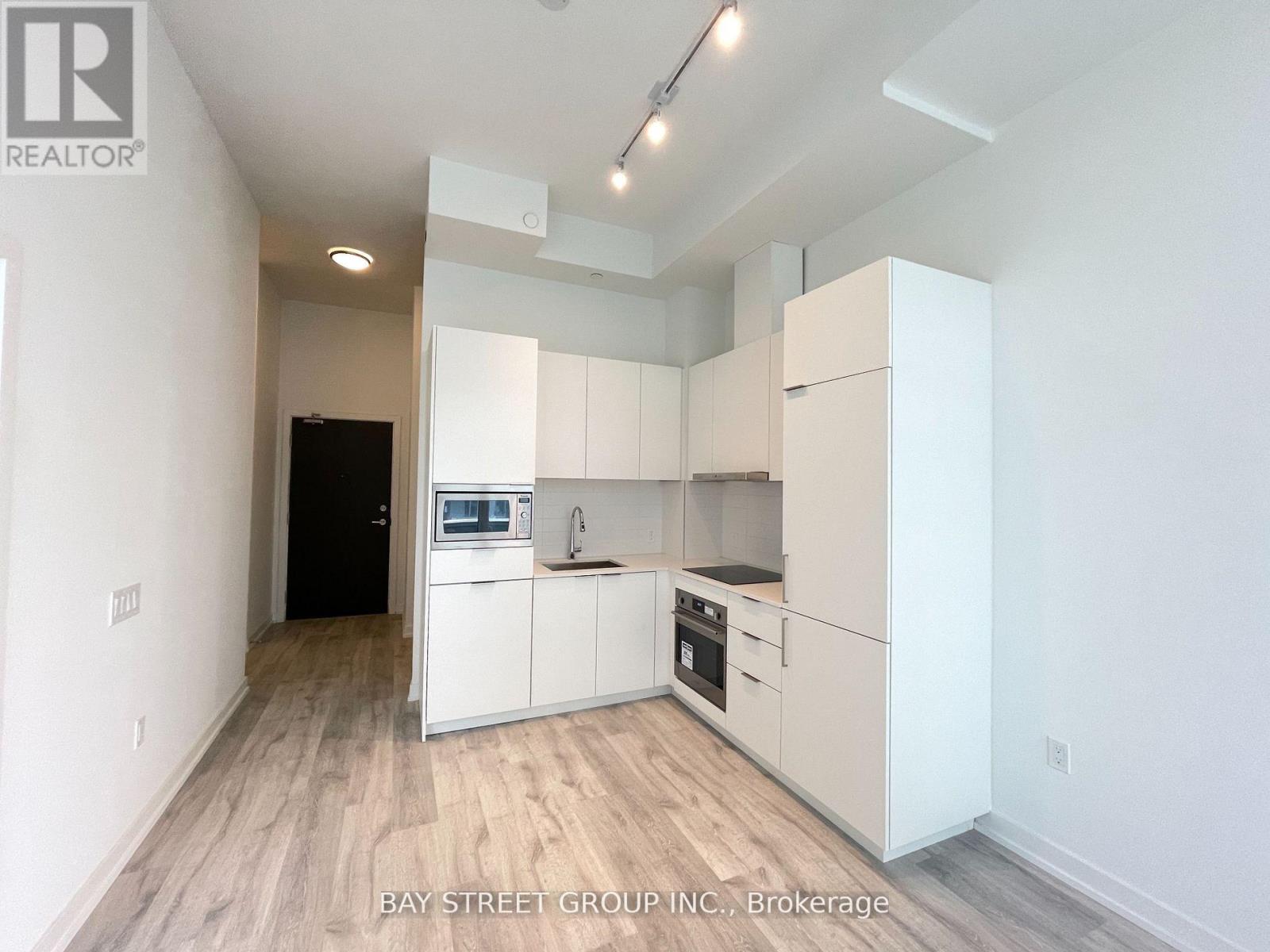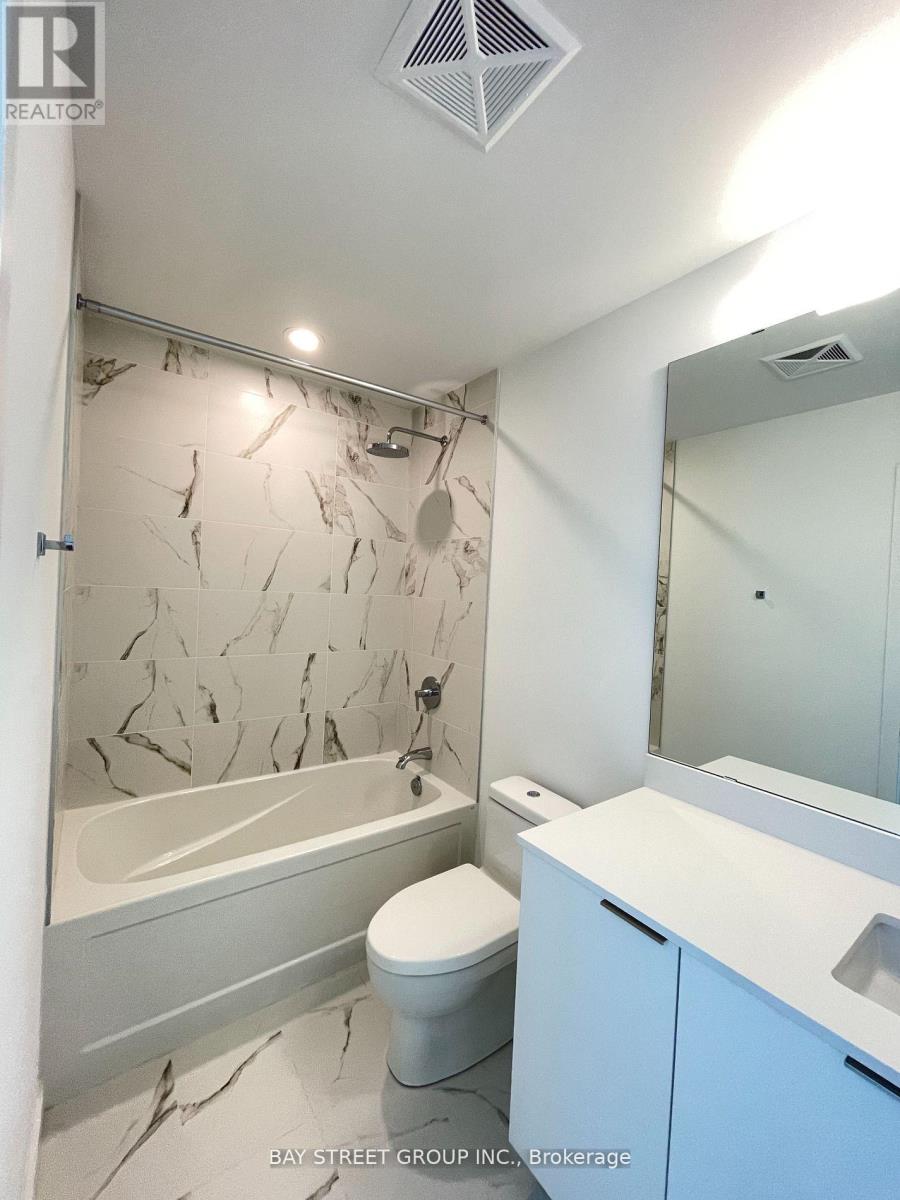245 West Beaver Creek Rd #9B
(289)317-1288
S904 - 8 Olympic Garden Drive Toronto, Ontario M2M 0B9
2 Bedroom
2 Bathroom
500 - 599 sqft
Central Air Conditioning
Forced Air
$2,190 Monthly
Spacious M2M Condo, luxury and sophistication 1+1 Bedroom & 2 Bathrooms. In A Prime Location At The Heart Of North York, *Yonge/Finch*. Functional Layout With Open Concept Dining/Kitchen, 11" Ceiling, Laminate Floor Throughout And More. Only few Minutes Walk to Finch Subway Station, Steps To Schools, Shops, Restaurants, Banks, Parks And TTC. Close To Highway 401. Lots Of Amenities To Enjoy Such As Gym, Party Room, Visitor Parking And 24 Hours Security. Don't Miss The Chance To Live And Enjoy In This Prime Location. (id:35762)
Property Details
| MLS® Number | C12187834 |
| Property Type | Single Family |
| Neigbourhood | Newtonbrook East |
| Community Name | Newtonbrook East |
| AmenitiesNearBy | Public Transit, Schools, Park, Place Of Worship |
| CommunityFeatures | Pet Restrictions |
Building
| BathroomTotal | 2 |
| BedroomsAboveGround | 1 |
| BedroomsBelowGround | 1 |
| BedroomsTotal | 2 |
| Age | 0 To 5 Years |
| Amenities | Security/concierge |
| Appliances | Dishwasher, Dryer, Microwave, Stove, Washer, Refrigerator |
| CoolingType | Central Air Conditioning |
| ExteriorFinish | Concrete |
| FlooringType | Laminate |
| HeatingFuel | Natural Gas |
| HeatingType | Forced Air |
| SizeInterior | 500 - 599 Sqft |
| Type | Apartment |
Parking
| Underground | |
| No Garage |
Land
| Acreage | No |
| LandAmenities | Public Transit, Schools, Park, Place Of Worship |
Rooms
| Level | Type | Length | Width | Dimensions |
|---|---|---|---|---|
| Main Level | Living Room | 3.3 m | 3 m | 3.3 m x 3 m |
| Main Level | Dining Room | 3.3 m | 2.69 m | 3.3 m x 2.69 m |
| Main Level | Kitchen | 3.3 m | 2.69 m | 3.3 m x 2.69 m |
| Main Level | Primary Bedroom | 3 m | 2.77 m | 3 m x 2.77 m |
| Main Level | Den | 2.44 m | 2.24 m | 2.44 m x 2.24 m |
Interested?
Contact us for more information
Shirley Ching Hing Lui
Salesperson
Bay Street Group Inc.
8300 Woodbine Ave Ste 500
Markham, Ontario L3R 9Y7
8300 Woodbine Ave Ste 500
Markham, Ontario L3R 9Y7














