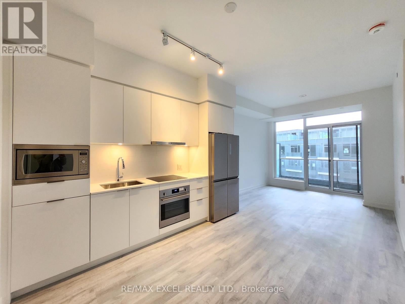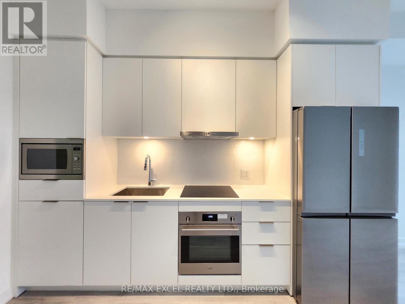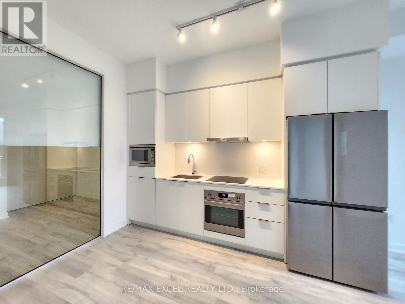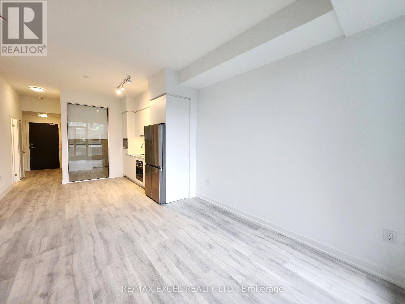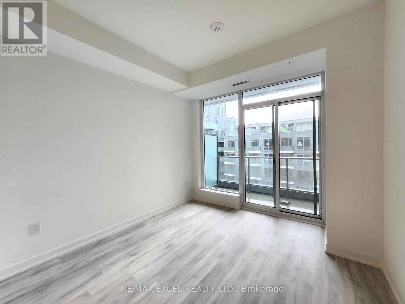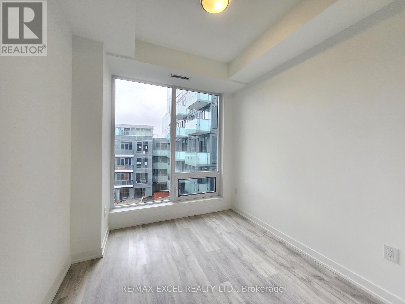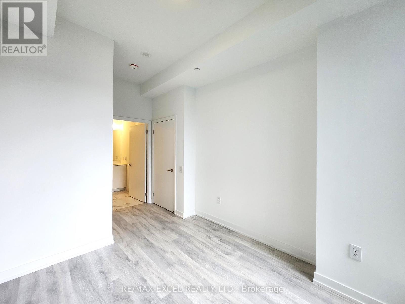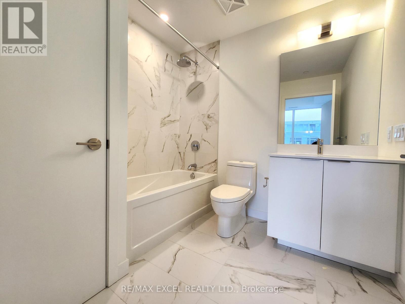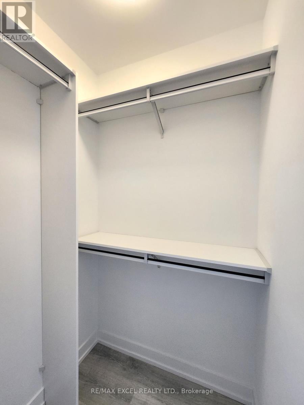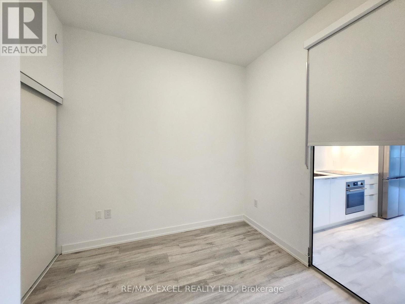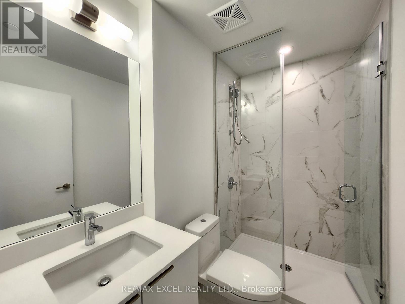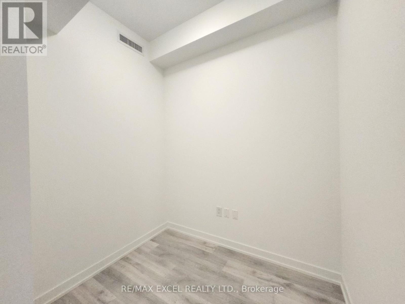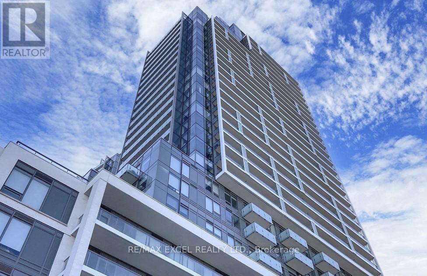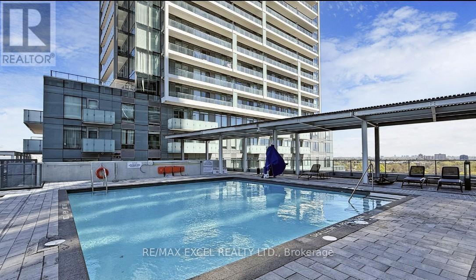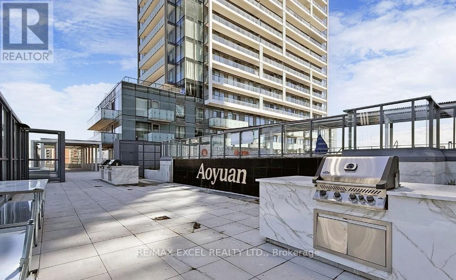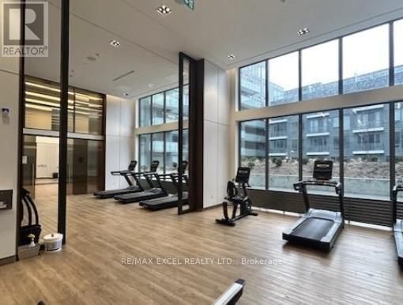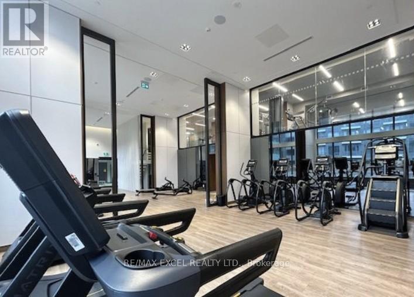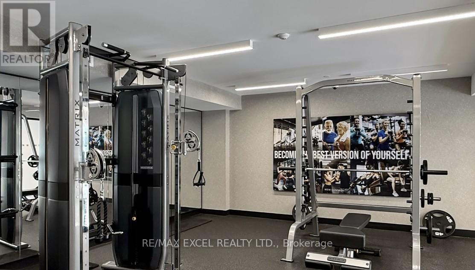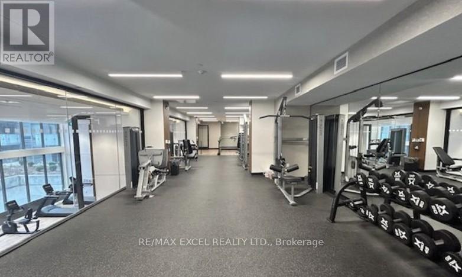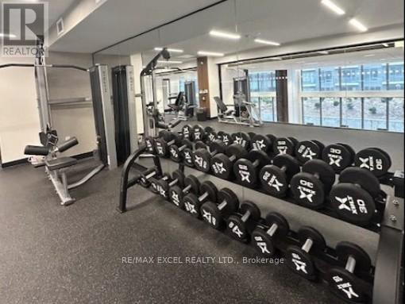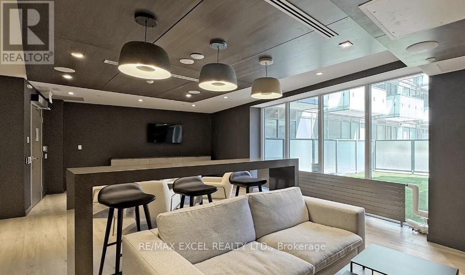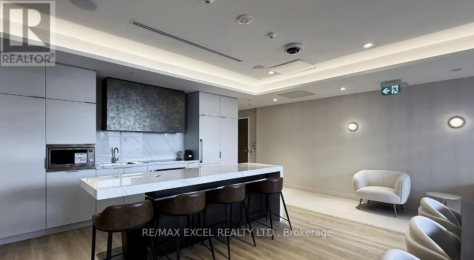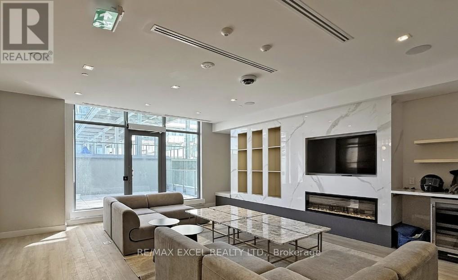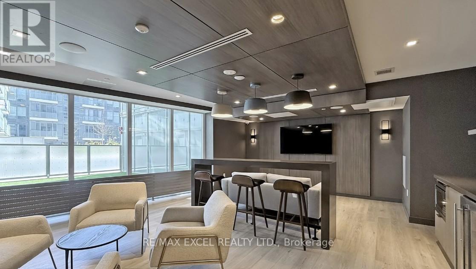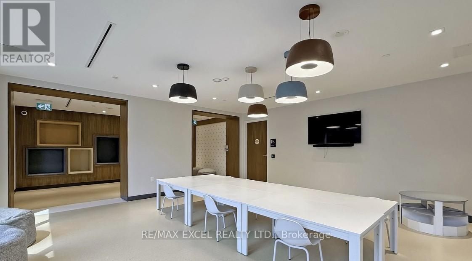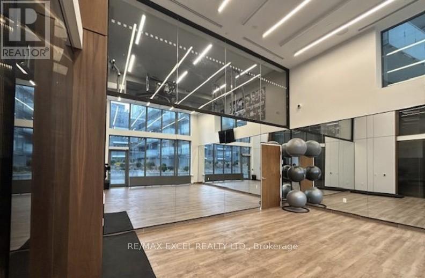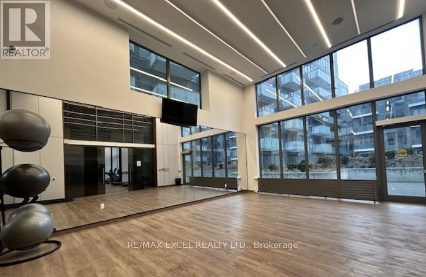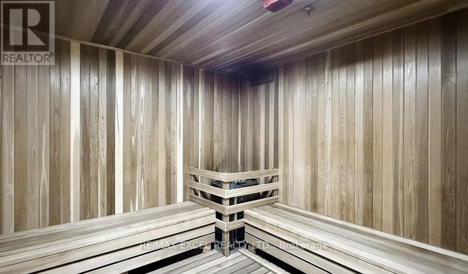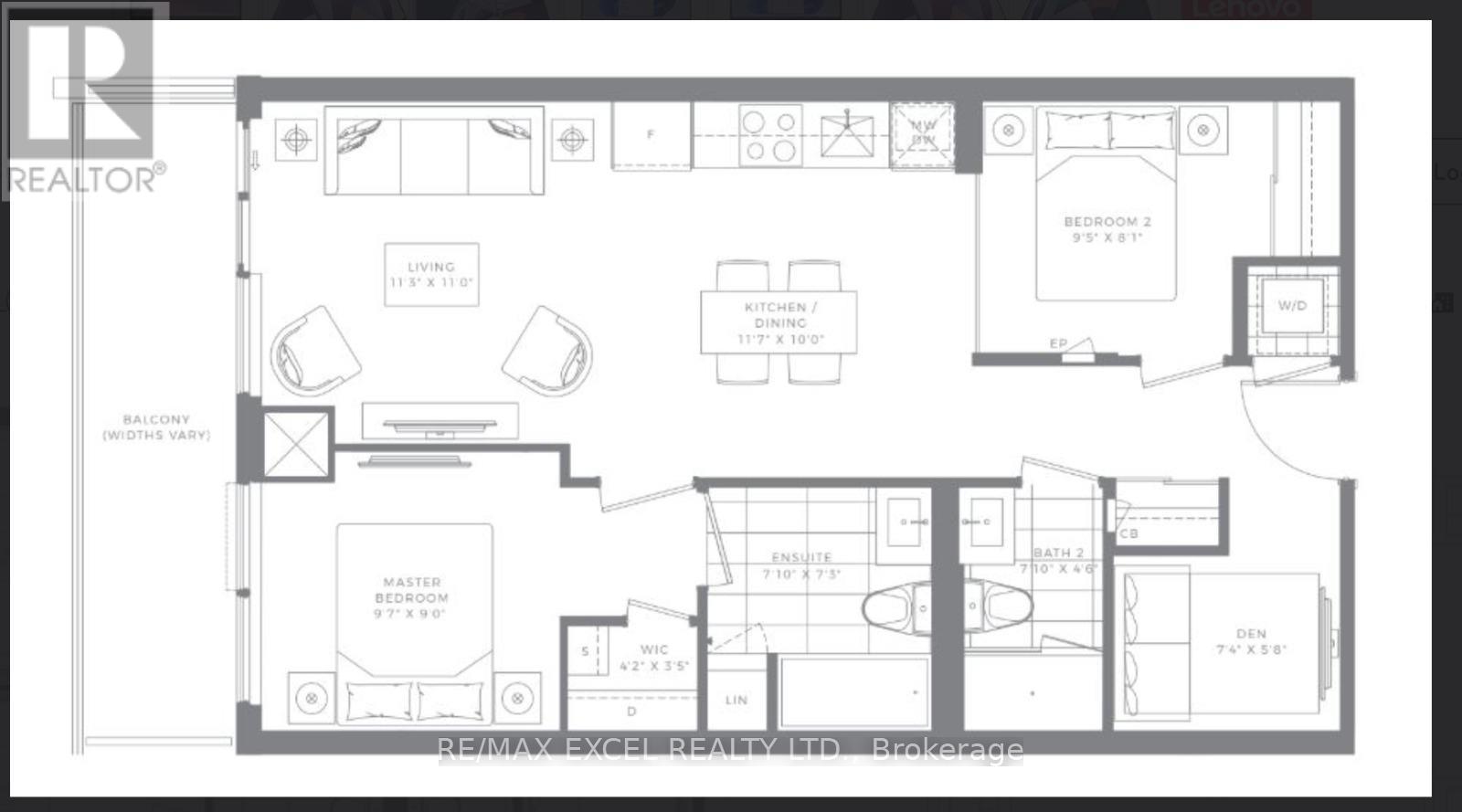S622 - 8 Olympic Garden Drive Toronto, Ontario M2M 4E7
$2,800 Monthly
Experience Urban Living At Its Finest In This New 10' Ceilings unit, 2-Bedroom + Den Condo With 1 Locker At M2M Square. Located Just a 5-minute Walk From Finch Subway Station & GO Bus Terminal, Convenience Is At Your Doorstep With Shops, Stores, Schools, Parks, Library And Restaurants Nearby. Enjoy 760 sqft of Living Space + Spacious Balcony, Boasting Stunning North-facing Views. With 2 Full Bathrooms and Pot Lights. This Condo Building Offers a Long List of Amenities: State-of-the-Art Fitness Centre & Cardio Centre Spreading over 2 Floors, Yoga Studio, Outdoor Infinity Swimming Pool, BBQ Garden, Sauna, Party Room w/ Full Chef's Kitchen, Outdoor lounge area, Guest Suites, Games Room, Children's Play Area and Much More. H-Mart Supermarket is Coming Soon On Ground Floor. This Condo Offers Both Luxury and Comfort. Don't Miss Out On This Opportunity For Prime Living In North York. (id:35762)
Property Details
| MLS® Number | C12187821 |
| Property Type | Single Family |
| Neigbourhood | Newtonbrook East |
| Community Name | Newtonbrook East |
| CommunityFeatures | Pet Restrictions |
| Features | Balcony, Carpet Free |
| PoolType | Outdoor Pool |
Building
| BathroomTotal | 2 |
| BedroomsAboveGround | 2 |
| BedroomsBelowGround | 1 |
| BedroomsTotal | 3 |
| Age | 0 To 5 Years |
| Amenities | Recreation Centre, Exercise Centre, Party Room, Sauna, Visitor Parking, Storage - Locker, Security/concierge |
| Appliances | Dishwasher, Dryer, Oven, Washer, Window Coverings, Refrigerator |
| CoolingType | Central Air Conditioning |
| ExteriorFinish | Concrete |
| FireProtection | Smoke Detectors, Security System |
| HeatingFuel | Natural Gas |
| HeatingType | Forced Air |
| SizeInterior | 700 - 799 Sqft |
| Type | Apartment |
Parking
| Underground | |
| Garage |
Land
| Acreage | No |
Rooms
| Level | Type | Length | Width | Dimensions |
|---|---|---|---|---|
| Flat | Den | 2.24 m | 1.73 m | 2.24 m x 1.73 m |
| Flat | Living Room | 3.44 m | 3.35 m | 3.44 m x 3.35 m |
| Flat | Kitchen | 3.57 m | 3.05 m | 3.57 m x 3.05 m |
| Flat | Dining Room | 3.57 m | 3.05 m | 3.57 m x 3.05 m |
| Flat | Primary Bedroom | 2.96 m | 2.74 m | 2.96 m x 2.74 m |
| Flat | Bedroom 2 | 2.87 m | 2.46 m | 2.87 m x 2.46 m |
Interested?
Contact us for more information
Lisa Lai Yi Fung
Salesperson
50 Acadia Ave Suite 120
Markham, Ontario L3R 0B3

