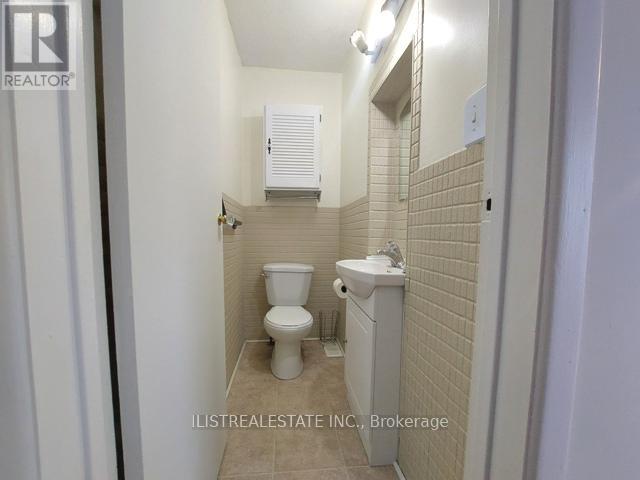3 Bedroom
2 Bathroom
Fireplace
Central Air Conditioning
Forced Air
$2,800 Monthly
Welcome to this beautifully updated 3-bedroom unit with a beautiful yard & ideally situated in the highly sought-after and family-oriented Clairlea neighborhood. Enjoy the convenience of being close to top-rated schools, public transit, parks, shops, and all essential amenities.This unique unit spans the main floor and the entire basement, offering plenty of living space and privacy. The main floor features a bright and spacious open-concept living and dining area, a large eat-in kitchen with gas stove and full appliances, a convenient 2-piece bathroom, a generously sized bedroom with ample natural light. The lower level features two well-sized bedrooms, a recently renovated 4-piece bathroom, a dedicated laundry room with extra storage space. Perfect for families or professionals seeking comfort, space, and a prime location! (id:35762)
Property Details
|
MLS® Number
|
E12044868 |
|
Property Type
|
Single Family |
|
Community Name
|
Clairlea-Birchmount |
|
Features
|
Carpet Free, In Suite Laundry |
|
ParkingSpaceTotal
|
2 |
Building
|
BathroomTotal
|
2 |
|
BedroomsAboveGround
|
3 |
|
BedroomsTotal
|
3 |
|
Appliances
|
Dishwasher, Microwave, Oven, Stove, Refrigerator |
|
BasementDevelopment
|
Finished |
|
BasementType
|
N/a (finished) |
|
ConstructionStyleAttachment
|
Detached |
|
CoolingType
|
Central Air Conditioning |
|
ExteriorFinish
|
Brick, Aluminum Siding |
|
FireplacePresent
|
Yes |
|
FireplaceTotal
|
1 |
|
FlooringType
|
Laminate, Hardwood |
|
FoundationType
|
Block |
|
HalfBathTotal
|
1 |
|
HeatingFuel
|
Natural Gas |
|
HeatingType
|
Forced Air |
|
StoriesTotal
|
2 |
|
Type
|
House |
|
UtilityWater
|
Municipal Water |
Parking
Land
|
Acreage
|
No |
|
Sewer
|
Sanitary Sewer |
|
SizeDepth
|
98 Ft ,3 In |
|
SizeFrontage
|
37 Ft ,9 In |
|
SizeIrregular
|
37.75 X 98.25 Ft |
|
SizeTotalText
|
37.75 X 98.25 Ft |
Rooms
| Level |
Type |
Length |
Width |
Dimensions |
|
Basement |
Bedroom |
4.64 m |
2.95 m |
4.64 m x 2.95 m |
|
Basement |
Bedroom |
3 m |
3 m |
3 m x 3 m |
|
Main Level |
Living Room |
5.18 m |
3.95 m |
5.18 m x 3.95 m |
|
Main Level |
Dining Room |
3.98 m |
2.7 m |
3.98 m x 2.7 m |
|
Main Level |
Kitchen |
5.12 m |
2.53 m |
5.12 m x 2.53 m |
|
Main Level |
Bedroom |
3.78 m |
2.92 m |
3.78 m x 2.92 m |
https://www.realtor.ca/real-estate/28081501/rear-lower-20-eastgate-crescent-toronto-clairlea-birchmount-clairlea-birchmount























