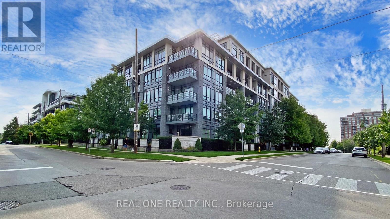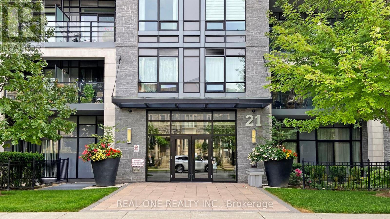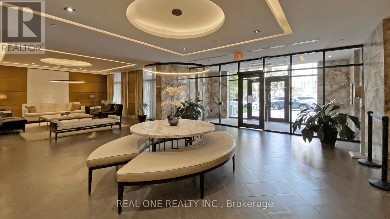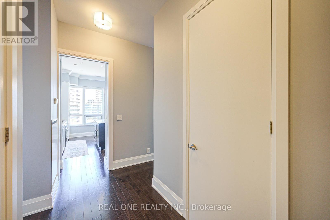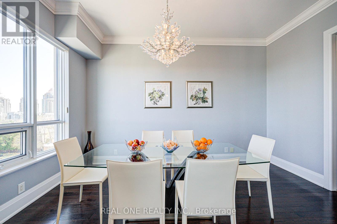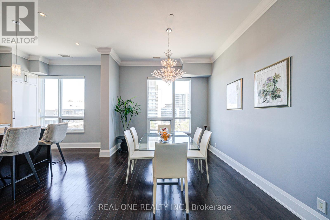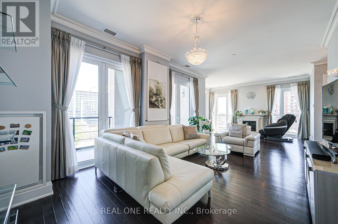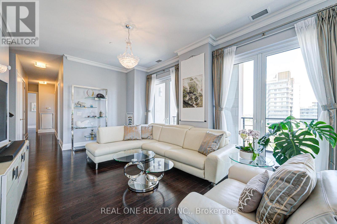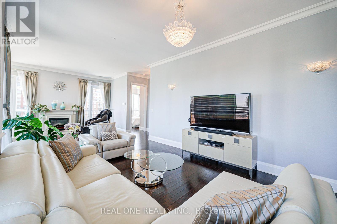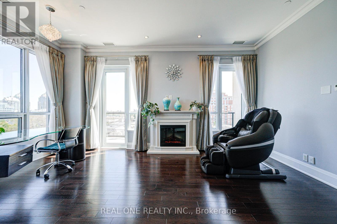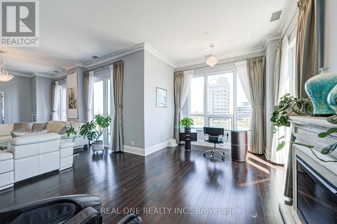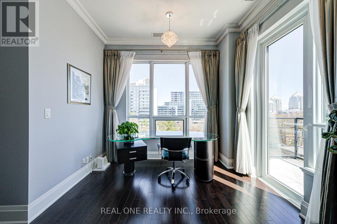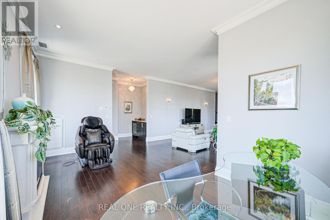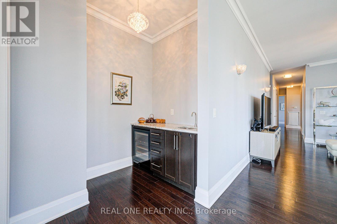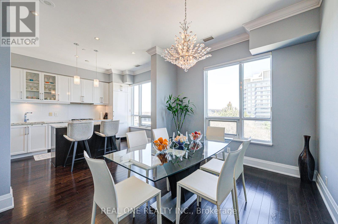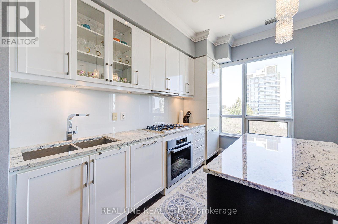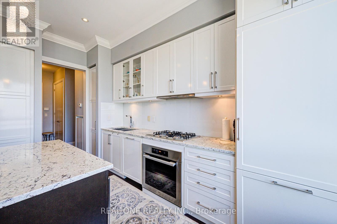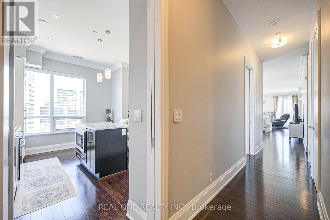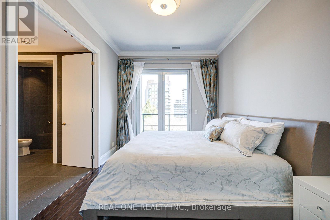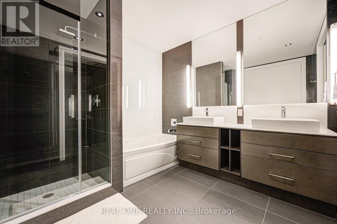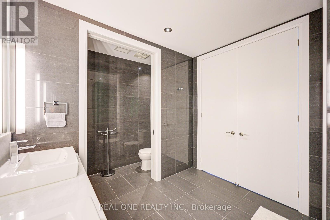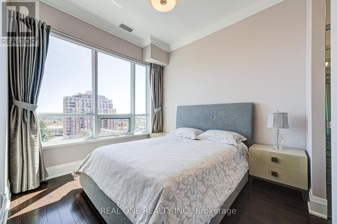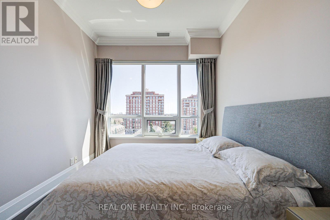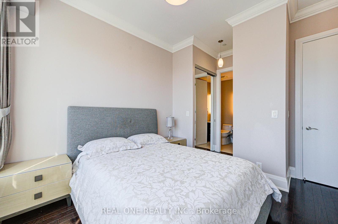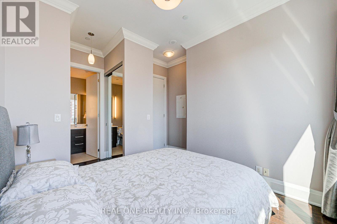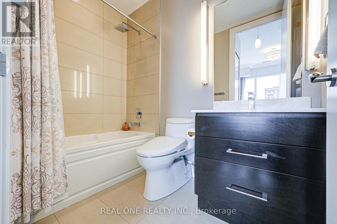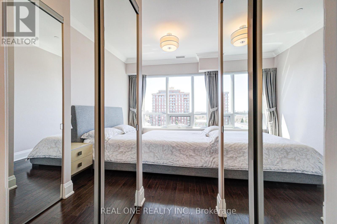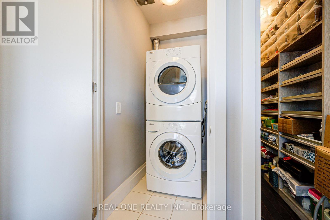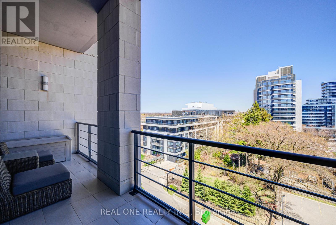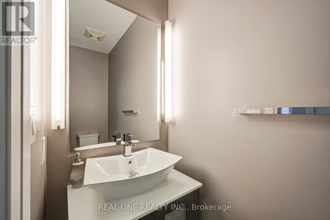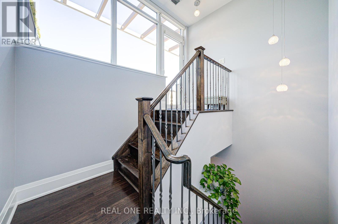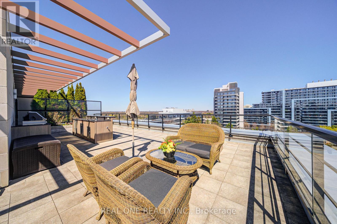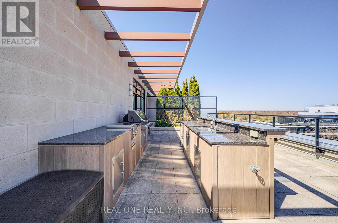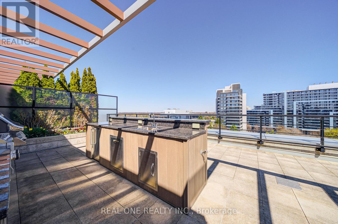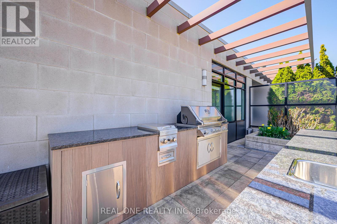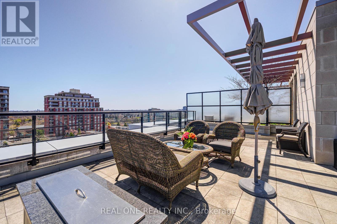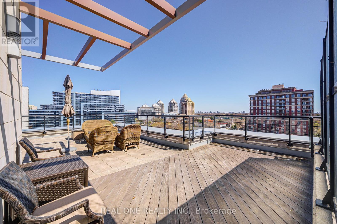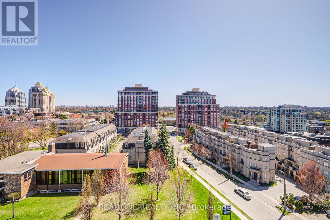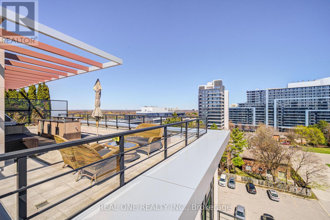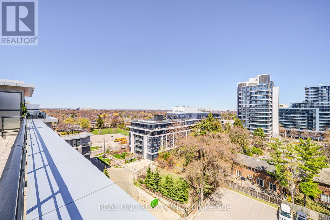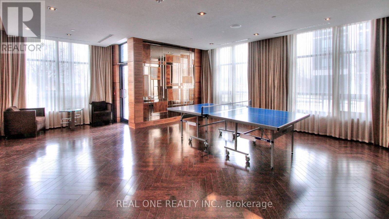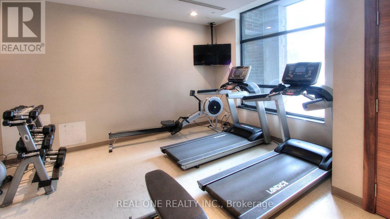245 West Beaver Creek Rd #9B
(289)317-1288
Ph701 - 21 Clairtrell Road Toronto, Ontario M2N 5J7
2 Bedroom
3 Bathroom
1800 - 1999 sqft
Fireplace
Central Air Conditioning
Forced Air
$1,980,000Maintenance, Common Area Maintenance, Heat, Insurance, Parking
$1,740.81 Monthly
Maintenance, Common Area Maintenance, Heat, Insurance, Parking
$1,740.81 MonthlyLuxurious Unbelievable 2 Bedroom Penthouse In The Heart Of Bayview Village! Huge Private Rooftop Terrace W/Breathtaking Panoramic Views Of The City W/Built-In Newly Renovated BBQ, Kitchen & F/P! Perfect For Entertaining Guests! Total Area Approx. 3,000 Sqft Including Terrace. Soaring 10'Ceilings! Gourmet Kitchen W/Granite Counter Tops, Top Of The Line Miele Appl! Wet Bar W/Miele Wine Cooler! Steps To The Subway,401 & The Prestigious Bayview Village Mall! (id:35762)
Property Details
| MLS® Number | C12115441 |
| Property Type | Single Family |
| Community Name | Willowdale East |
| CommunityFeatures | Pet Restrictions |
| Features | Balcony, Carpet Free, In Suite Laundry |
| ParkingSpaceTotal | 2 |
Building
| BathroomTotal | 3 |
| BedroomsAboveGround | 2 |
| BedroomsTotal | 2 |
| Age | New Building |
| Amenities | Security/concierge, Exercise Centre, Recreation Centre, Storage - Locker |
| Appliances | Intercom, Oven - Built-in, Cooktop, Dryer, Microwave, Stove, Washer, Wine Fridge, Refrigerator |
| CoolingType | Central Air Conditioning |
| ExteriorFinish | Brick |
| FireplacePresent | Yes |
| FlooringType | Hardwood |
| HalfBathTotal | 1 |
| HeatingFuel | Natural Gas |
| HeatingType | Forced Air |
| SizeInterior | 1800 - 1999 Sqft |
| Type | Apartment |
Parking
| Underground | |
| Garage |
Land
| Acreage | No |
Rooms
| Level | Type | Length | Width | Dimensions |
|---|---|---|---|---|
| Main Level | Living Room | 6 m | 3.87 m | 6 m x 3.87 m |
| Main Level | Dining Room | 6 m | 3.87 m | 6 m x 3.87 m |
| Main Level | Family Room | 3.02 m | 2.06 m | 3.02 m x 2.06 m |
| Main Level | Kitchen | 3.14 m | 4.54 m | 3.14 m x 4.54 m |
| Main Level | Primary Bedroom | 3.05 m | 4.57 m | 3.05 m x 4.57 m |
| Main Level | Bedroom 2 | 3.05 m | 3.66 m | 3.05 m x 3.66 m |
Interested?
Contact us for more information
Ryddey Jia
Salesperson
Real One Realty Inc.
15 Wertheim Court Unit 302
Richmond Hill, Ontario L4B 3H7
15 Wertheim Court Unit 302
Richmond Hill, Ontario L4B 3H7

