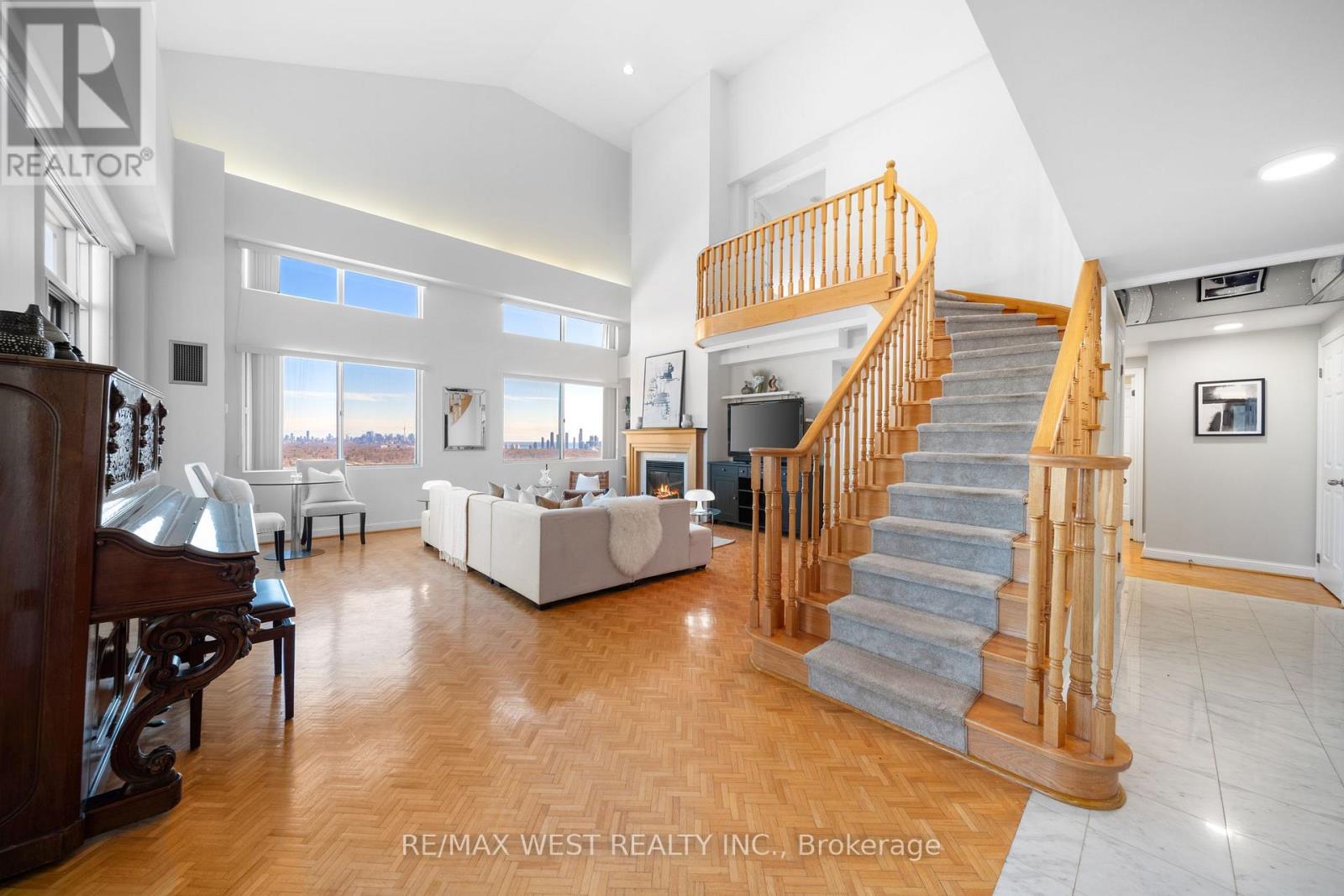Ph302 - 101 Subway Crescent Toronto, Ontario M9B 6K4
$1,299,000Maintenance, Heat, Electricity, Water, Common Area Maintenance, Insurance, Parking
$1,870.66 Monthly
Maintenance, Heat, Electricity, Water, Common Area Maintenance, Insurance, Parking
$1,870.66 MonthlyWelcome to 101 Subway Cres PH302, an exquisite 3 bedroom, 3 bathroom condo with over 2,300 sq ft of living space on 2 levels, as well as 2 side-by-side parking spots and a storage locker. This grand corner suite will have you feeling like you are living in a house combined with all the conveniences of a condominium lifestyle and including stunning panoramic views of the city skyline and lake. The main floor features a bright, open living room with soaring double height ceilings surrounded by windows, a cozy gas fireplace and a walk out to a massive 300 sq ft terrace. The spacious formal dining room is surrounded by windows, bringing in tons of natural light. The large kitchen has stainless steel appliances, a built in oven and microwave, and another walk out to the terrace. Next to the kitchen is 175 sq ft combined laundry and storage room - like having your own ensuite locker. There is also a cozy bar nook tucked away off the living area perfect for entertaining! There are two bedrooms on the main level, both with closets, and the larger bedroom has a walk in closet and a semi ensuite 4 piece bathroom. There is also a powder room near the living room, perfect for entertaining! The entire upper level is taken up by the primary suite, which has a walk in closet and a spa-like ensuite bathroom with a double sink, massive vanity, a Jacuzzi tub and a separate shower. The Residences at Kingsgate is a commuters dream, conveniently located just steps from the Kipling Subway & GO stations. It's close to major highways such as the 427, 401, QEW/Gardiner, and just a 15 minute drive from Toronto Pearson Airport. Farm Boy shopping is within easy walking distance and other conveniences such as Costco, Ikea, and Sherway Gardens are just a short drive away. Enjoy amazing building amenities including a sunlit indoor pool, sauna, gym, guest suites, party room, bike storage, concierge and lots of visitors' parking. (id:35762)
Property Details
| MLS® Number | W12029812 |
| Property Type | Single Family |
| Community Name | Islington-City Centre West |
| CommunityFeatures | Pet Restrictions |
| Features | In Suite Laundry |
| ParkingSpaceTotal | 2 |
Building
| BathroomTotal | 3 |
| BedroomsAboveGround | 3 |
| BedroomsTotal | 3 |
| Amenities | Party Room, Exercise Centre, Sauna, Fireplace(s), Storage - Locker |
| Appliances | Oven - Built-in, Cooktop, Dishwasher, Dryer, Microwave, Oven, Washer, Window Coverings, Refrigerator |
| CoolingType | Central Air Conditioning |
| ExteriorFinish | Concrete |
| FireplacePresent | Yes |
| FireplaceTotal | 1 |
| HalfBathTotal | 1 |
| HeatingFuel | Natural Gas |
| HeatingType | Forced Air |
| SizeInterior | 2250 - 2499 Sqft |
| Type | Apartment |
Parking
| Underground | |
| Garage |
Land
| Acreage | No |
Rooms
| Level | Type | Length | Width | Dimensions |
|---|---|---|---|---|
| Main Level | Living Room | 6.34 m | 5.79 m | 6.34 m x 5.79 m |
| Main Level | Dining Room | 4.01 m | 3.33 m | 4.01 m x 3.33 m |
| Main Level | Kitchen | 7.34 m | 3.12 m | 7.34 m x 3.12 m |
| Main Level | Bedroom 2 | 4.24 m | 3.07 m | 4.24 m x 3.07 m |
| Main Level | Bedroom 3 | 3.58 m | 3 m | 3.58 m x 3 m |
| Main Level | Laundry Room | 16.08 m | 3.48 m | 16.08 m x 3.48 m |
| Upper Level | Primary Bedroom | 6.48 m | 4.06 m | 6.48 m x 4.06 m |
Interested?
Contact us for more information
Renee Proulx
Salesperson
1678 Bloor St., West
Toronto, Ontario M6P 1A9
David Paul Proulx
Salesperson
1678 Bloor St., West
Toronto, Ontario M6P 1A9
Ingrid Smith
Salesperson
1678 Bloor St., West
Toronto, Ontario M6P 1A9































