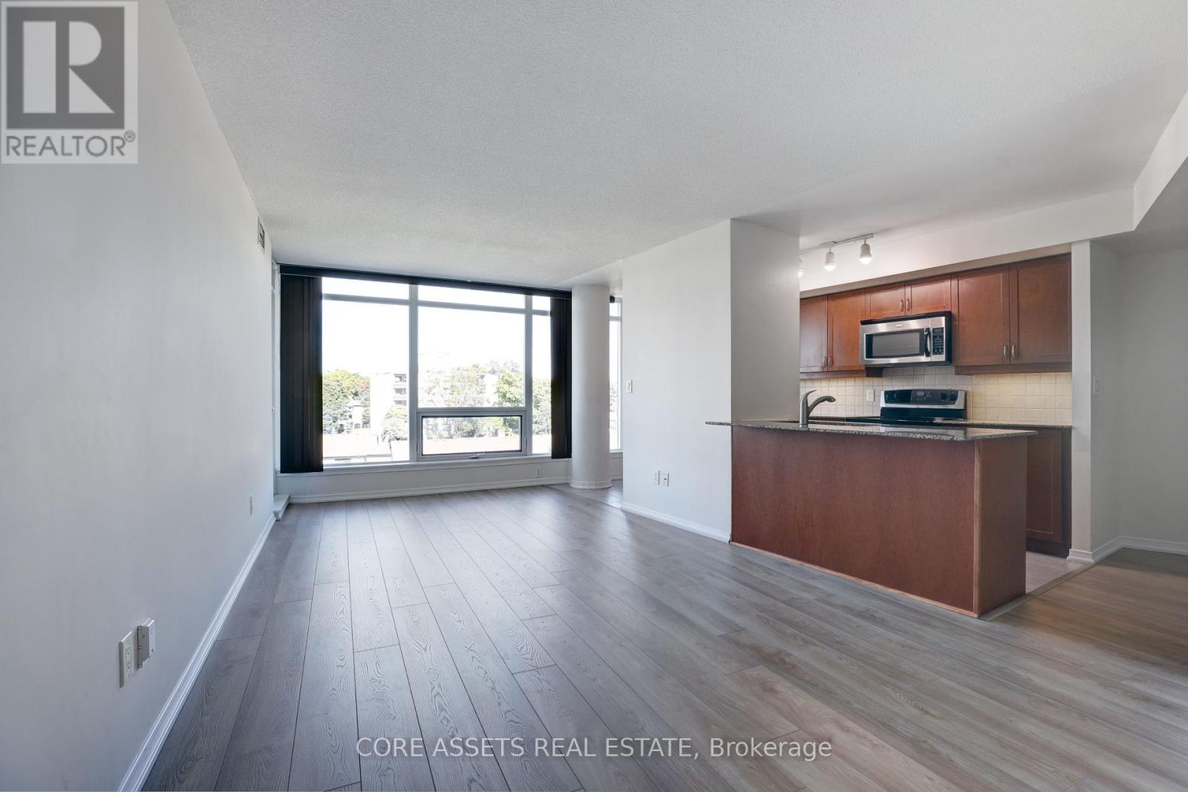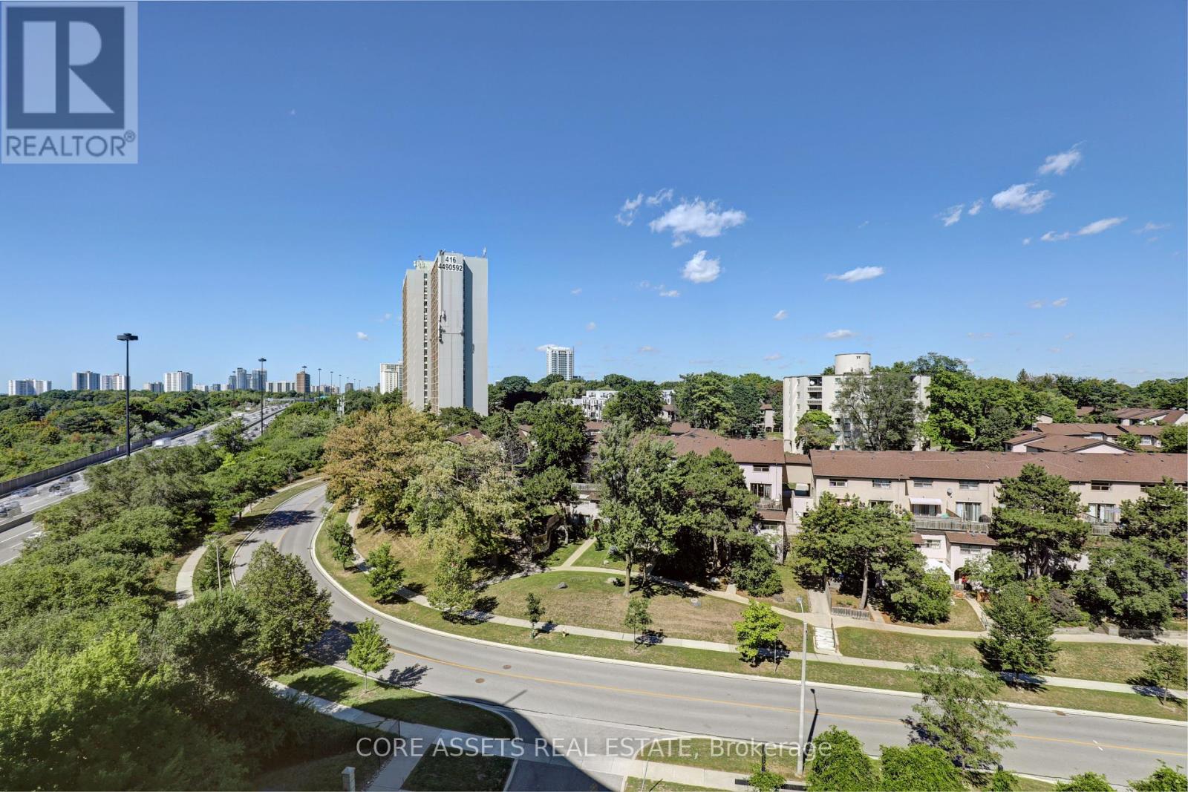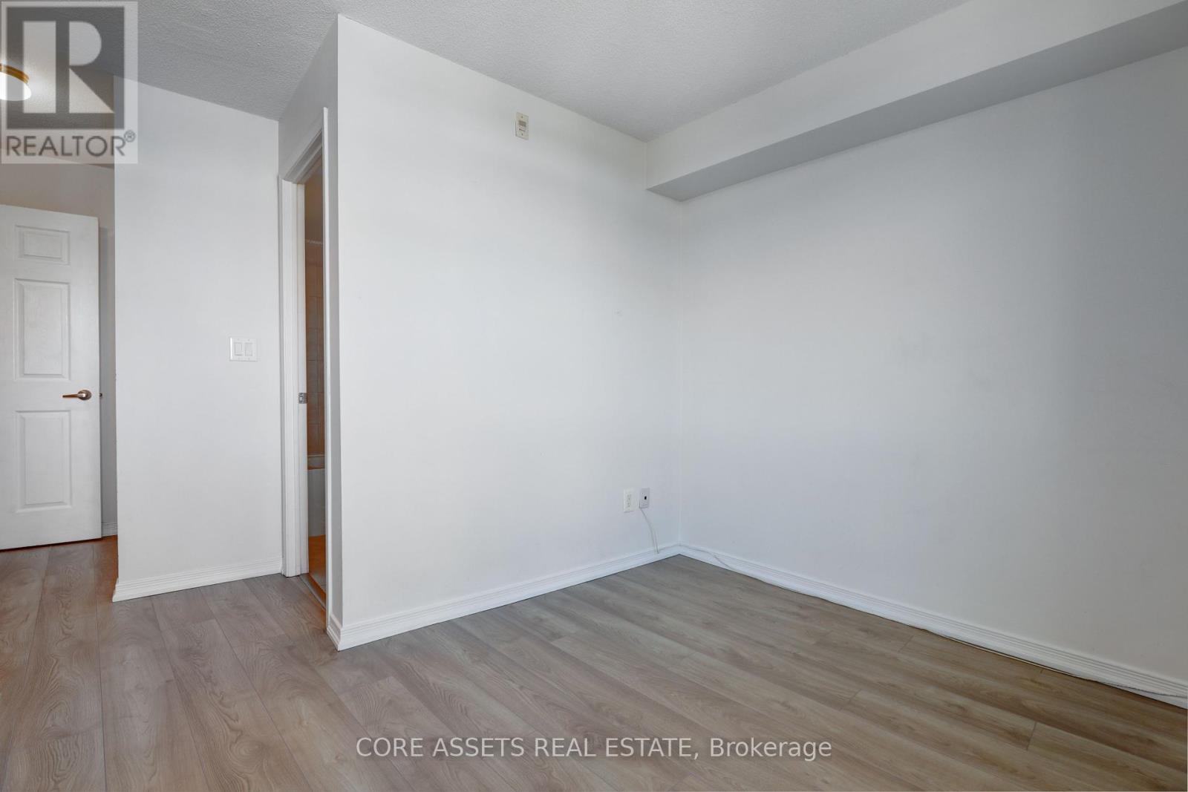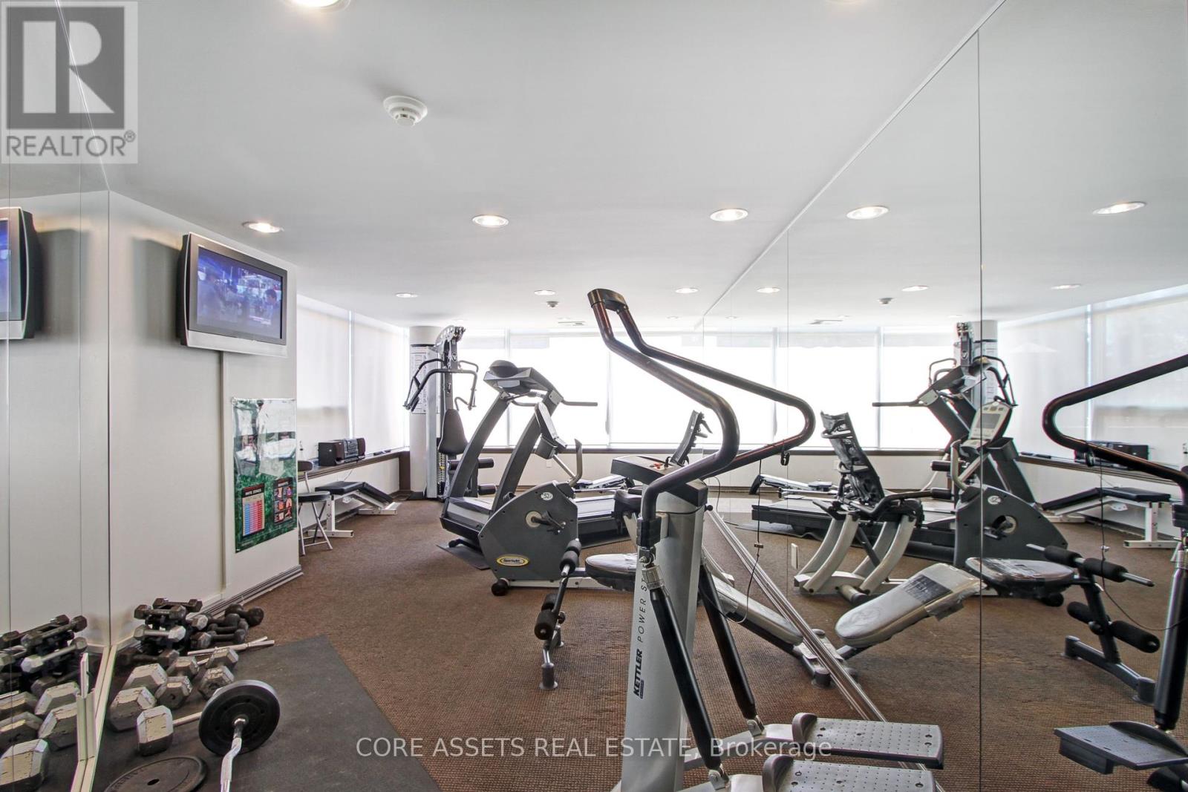245 West Beaver Creek Rd #9B
(289)317-1288
Ph211 - 18 Valley Woods Road Toronto, Ontario M3A 0A1
3 Bedroom
2 Bathroom
900 - 999 sqft
Central Air Conditioning
Forced Air
$3,000 Monthly
Welcome to 18 Valley Woods Rd PH211 - A Beautiful 2 Bed + Den With 2 Full Washrooms At Bellair Gardens! This Unit Features Brand New Laminate Floors Throughout, A Modern Kitchen With Granite Countertops, Valance Lighting, And High End Stainless Steel Appliances. Two Full Baths Have Cultured Marble Countertops, And An Oversized Soaker Tub In The Master Ensuite, Large Balcony With An Unobstructed North View. You Won't Find Anything Like This! 2nd Parking Spot Can Be Rented From Owner At An Additional $150/Month. (id:35762)
Property Details
| MLS® Number | C12191246 |
| Property Type | Single Family |
| Community Name | Parkwoods-Donalda |
| AmenitiesNearBy | Park, Schools, Public Transit |
| CommunityFeatures | Pet Restrictions |
| Features | Balcony |
| ParkingSpaceTotal | 1 |
Building
| BathroomTotal | 2 |
| BedroomsAboveGround | 2 |
| BedroomsBelowGround | 1 |
| BedroomsTotal | 3 |
| Amenities | Security/concierge, Exercise Centre, Recreation Centre, Visitor Parking |
| Appliances | Dishwasher, Dryer, Hood Fan, Microwave, Stove, Washer, Window Coverings, Refrigerator |
| CoolingType | Central Air Conditioning |
| ExteriorFinish | Concrete |
| FlooringType | Laminate |
| HeatingFuel | Natural Gas |
| HeatingType | Forced Air |
| SizeInterior | 900 - 999 Sqft |
| Type | Apartment |
Parking
| Underground | |
| Garage |
Land
| Acreage | No |
| LandAmenities | Park, Schools, Public Transit |
Rooms
| Level | Type | Length | Width | Dimensions |
|---|---|---|---|---|
| Main Level | Living Room | 5.45 m | 3 m | 5.45 m x 3 m |
| Main Level | Dining Room | 5.45 m | 3 m | 5.45 m x 3 m |
| Main Level | Kitchen | 4.8 m | 2.24 m | 4.8 m x 2.24 m |
| Main Level | Primary Bedroom | 3.8 m | 3 m | 3.8 m x 3 m |
| Main Level | Bedroom 2 | 3.18 m | 3.5 m | 3.18 m x 3.5 m |
| Main Level | Den | 2.24 m | 3.22 m | 2.24 m x 3.22 m |
Interested?
Contact us for more information
Paul Siksna
Broker of Record
Core Assets Real Estate
34 Gala Lane
Toronto, Ontario M8Y 0A9
34 Gala Lane
Toronto, Ontario M8Y 0A9
































