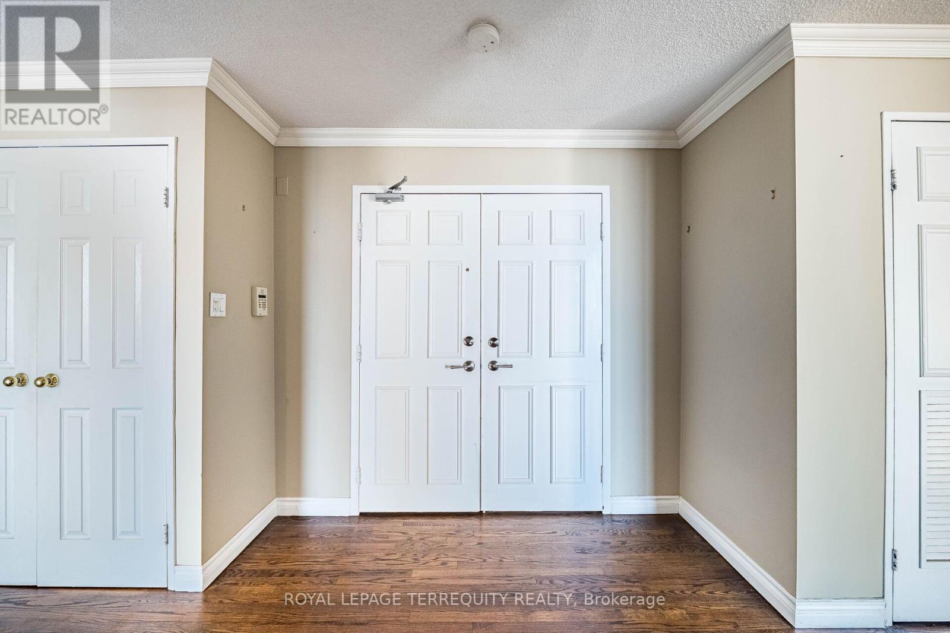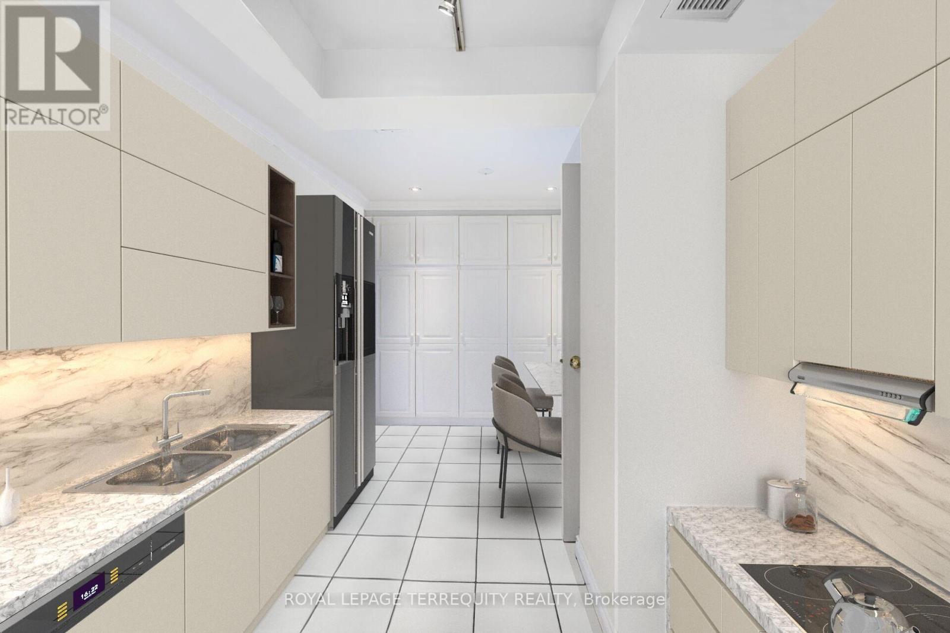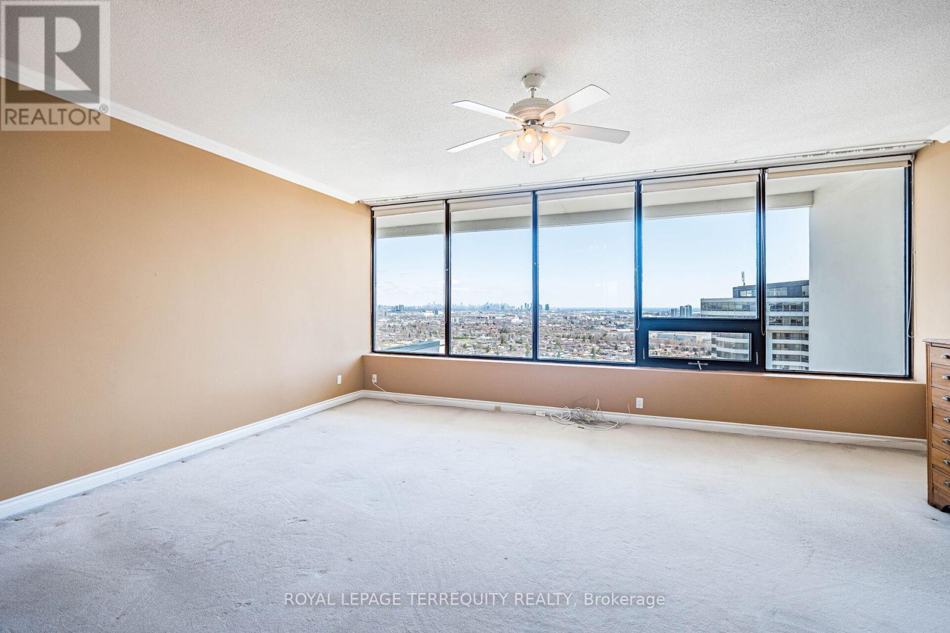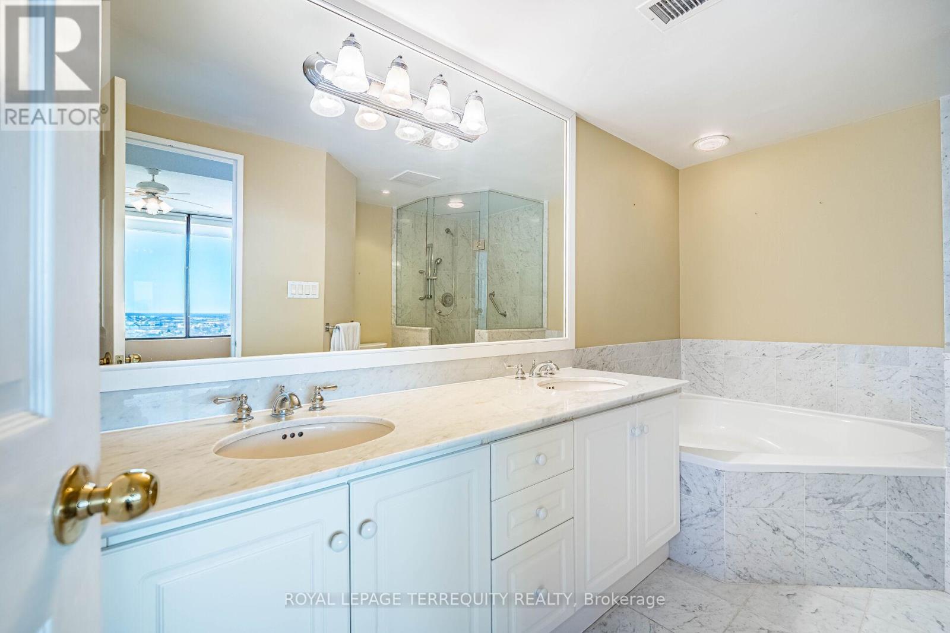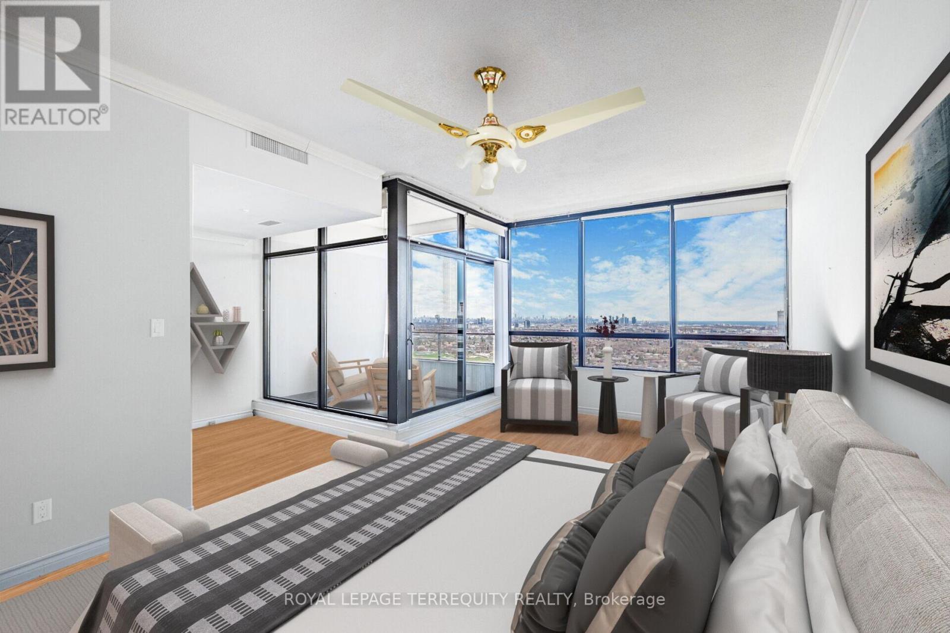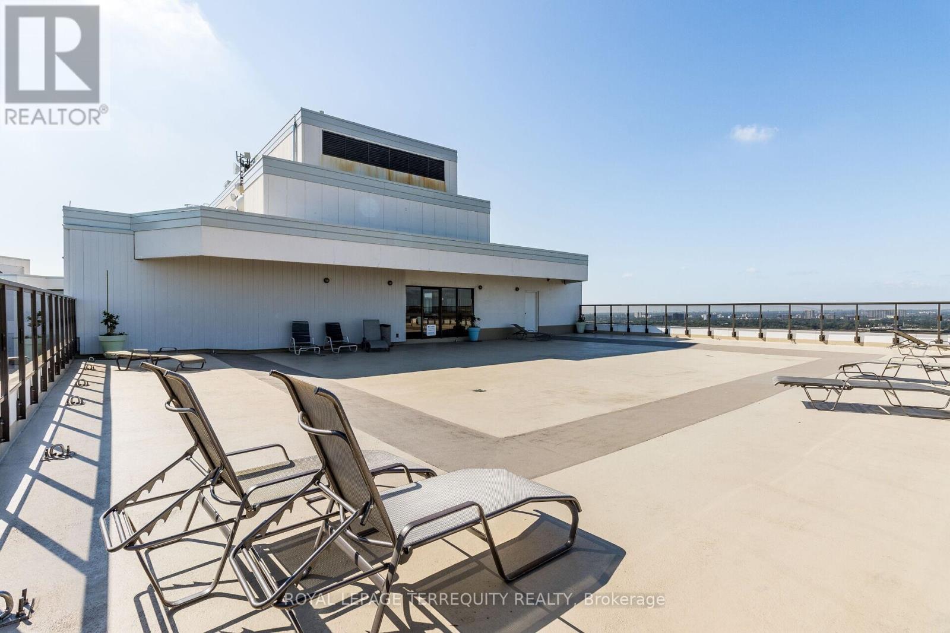Ph11 - 1333 Bloor Street Mississauga, Ontario L4Y 3T6
$925,000Maintenance, Heat, Electricity, Water, Cable TV, Common Area Maintenance, Insurance, Parking
$2,010.87 Monthly
Maintenance, Heat, Electricity, Water, Cable TV, Common Area Maintenance, Insurance, Parking
$2,010.87 MonthlyWelcome to Penthouse 11 at Prestigious "Applewood Place"! Rarely Offered, 2-Storey, 2 Bedroom plus Family Room Condo with in-suite Laundry plus 2-car Parking. Main Floor with Rich Hardwood Floors, Crown Moulding, Soaring 9-foot Ceilings, Wall-to-Wall Windows with Walk-outs to 2 Separate Terraces with Spectacular, Panoramic South-East Views! Over 2200 square feet! Open-concept Living & Dining Room with Electric Fireplace, Family Room with Wet Bar and separate Sitting Area, perfect for home Office/Den. The open Spiral Staircase takes you to the Upper Level with a large 5-piece Bathroom plus a spacious Laundry Room with lots of Storage. Your Primary Bedroom offers you wall-to-wall Windows, Walk-in Closet, a large Wardrobe Closet, plus a 5-piece Ensuite Bathroom. There is also a generously sized 2nd Bedroom with a separate Sitting Area, 2 Closets, plus a Walk-out to a Large Balcony. This 'one-of-a-kind' Penthouse Suite provides you with a separate Entrance for both Levels. This Welcoming Condo Community offers you 24-hour Concierge, an Indoor Rooftop Pool and Sun Deck, a Gym, Party Room, Guest Suite, Visitor Parking, Convenience Store and so much more! You're just minutes to Shopping, Schools, Parks, the GO Train, the Airport, and Downtown, with Bus at your Door! (id:35762)
Property Details
| MLS® Number | W12175694 |
| Property Type | Single Family |
| Community Name | Applewood |
| AmenitiesNearBy | Schools, Public Transit, Place Of Worship, Park |
| CommunityFeatures | Pet Restrictions, Community Centre |
| Features | Lighting, In Suite Laundry |
| ParkingSpaceTotal | 2 |
| PoolType | Indoor Pool |
Building
| BathroomTotal | 3 |
| BedroomsAboveGround | 2 |
| BedroomsBelowGround | 1 |
| BedroomsTotal | 3 |
| Age | 51 To 99 Years |
| Amenities | Security/concierge, Exercise Centre, Visitor Parking, Fireplace(s) |
| Appliances | All, Blinds, Dishwasher, Dryer, Freezer, Microwave, Stove, Washer, Window Coverings, Refrigerator |
| CoolingType | Central Air Conditioning |
| ExteriorFinish | Concrete |
| FireProtection | Security System, Smoke Detectors |
| FireplacePresent | Yes |
| FireplaceTotal | 1 |
| FlooringType | Hardwood, Ceramic, Carpeted |
| FoundationType | Unknown |
| HalfBathTotal | 1 |
| HeatingFuel | Natural Gas |
| HeatingType | Forced Air |
| StoriesTotal | 2 |
| SizeInterior | 2000 - 2249 Sqft |
| Type | Apartment |
Parking
| Underground | |
| Garage |
Land
| Acreage | No |
| LandAmenities | Schools, Public Transit, Place Of Worship, Park |
| LandscapeFeatures | Landscaped |
| ZoningDescription | Residential |
Rooms
| Level | Type | Length | Width | Dimensions |
|---|---|---|---|---|
| Main Level | Living Room | 6.21 m | 4.88 m | 6.21 m x 4.88 m |
| Main Level | Dining Room | 6.21 m | 4.88 m | 6.21 m x 4.88 m |
| Main Level | Kitchen | 5.09 m | 2.43 m | 5.09 m x 2.43 m |
| Main Level | Family Room | 6.22 m | 4.59 m | 6.22 m x 4.59 m |
| Upper Level | Primary Bedroom | 6.22 m | 5.77 m | 6.22 m x 5.77 m |
| Upper Level | Bedroom 2 | 6.19 m | 6.08 m | 6.19 m x 6.08 m |
| Upper Level | Laundry Room | 1.95 m | 1.49 m | 1.95 m x 1.49 m |
https://www.realtor.ca/real-estate/28372163/ph11-1333-bloor-street-mississauga-applewood-applewood
Interested?
Contact us for more information
Sheila Barr
Salesperson
3082 Bloor St., W.
Toronto, Ontario M8X 1C8





