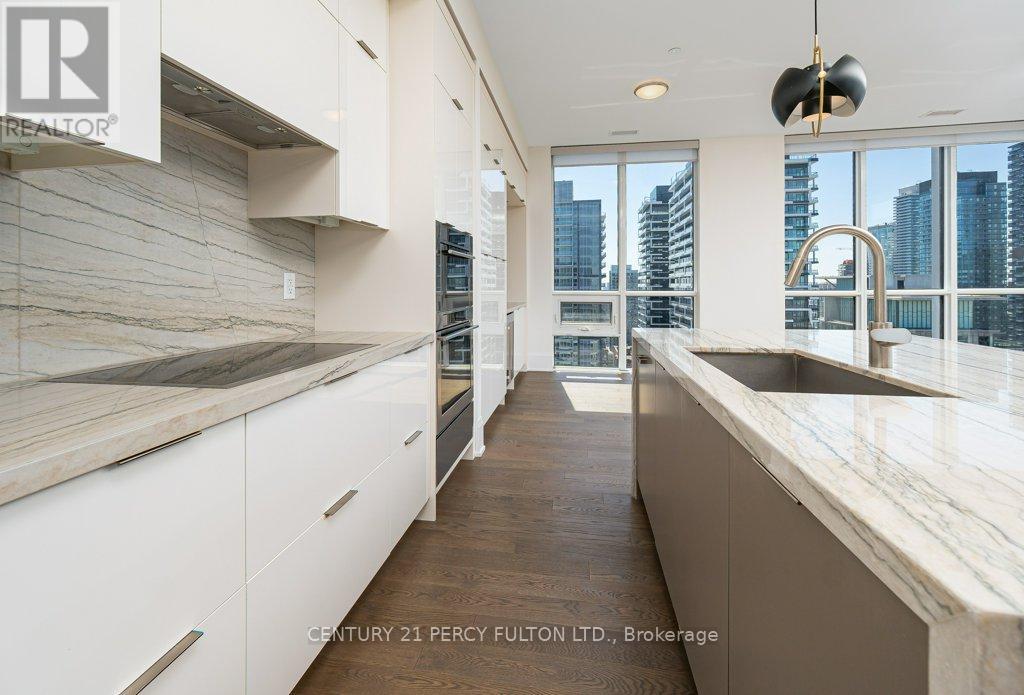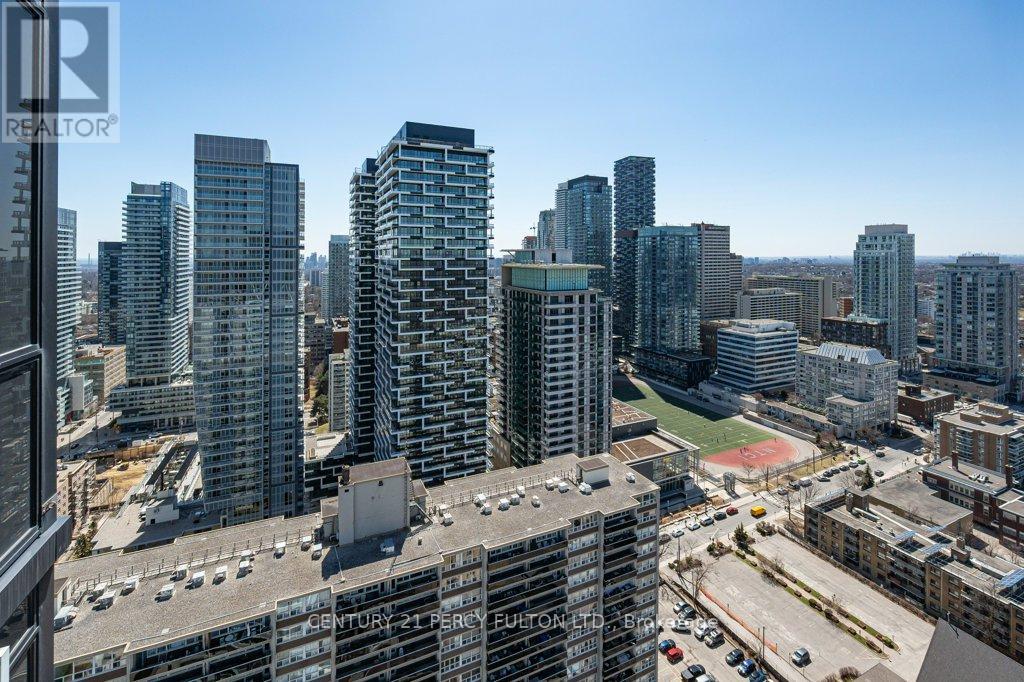Ph10 - 101 Erskine Avenue Toronto, Ontario M4P 1Y5
$1,829,000Maintenance, Common Area Maintenance, Water, Parking, Heat, Insurance
$1,312.41 Monthly
Maintenance, Common Area Maintenance, Water, Parking, Heat, Insurance
$1,312.41 MonthlyAn Investment in Lifestyle and Value: Penthouse units like this rarely come to market especially in a Tridel-built, amenity-rich building located at one of the city's most sought-after intersections. Whether you're investing in your own dream home or adding a blue-chip asset to your portfolio, this unit promises value, comfort & prestige. This penthouse isn't just beautifully maintained-its been elevated through custom upgrades, ensuring it stands apart from comparable listings. These enhancements include: Designer lighting, premium flooring, custom closet organizers, luxury bathroom fixtures & sound insulation for superior privacy. Whether you crave a party with private dining, fitness class or gym, barbeque, its all within. Steps of your front door is a rich tapestry of world-class dining, high-end shopping, entertainment, parks, and more: Perfectly positioned high above the city, this penthouse offers 10 Foot Ceiling, refined finishes, smart design, and spectacular sunset views or just enjoy a glass of wine while enjoying the beauty of Toronto. Schedule your private viewing today. (id:35762)
Property Details
| MLS® Number | C12113710 |
| Property Type | Single Family |
| Neigbourhood | Don Valley West |
| Community Name | Mount Pleasant West |
| CommunityFeatures | Pet Restrictions |
| Features | Balcony, Carpet Free |
| ParkingSpaceTotal | 2 |
| PoolType | Indoor Pool |
Building
| BathroomTotal | 3 |
| BedroomsAboveGround | 2 |
| BedroomsBelowGround | 1 |
| BedroomsTotal | 3 |
| Amenities | Exercise Centre, Party Room, Storage - Locker |
| Appliances | All, Blinds |
| CoolingType | Central Air Conditioning |
| ExteriorFinish | Concrete |
| FlooringType | Hardwood |
| HalfBathTotal | 1 |
| HeatingFuel | Natural Gas |
| HeatingType | Forced Air |
| SizeInterior | 1400 - 1599 Sqft |
| Type | Apartment |
Parking
| Underground | |
| Garage |
Land
| Acreage | No |
Rooms
| Level | Type | Length | Width | Dimensions |
|---|---|---|---|---|
| Flat | Living Room | 9.48 m | 7.07 m | 9.48 m x 7.07 m |
| Flat | Dining Room | 9.48 m | 7.07 m | 9.48 m x 7.07 m |
| Flat | Kitchen | 9.48 m | 7.07 m | 9.48 m x 7.07 m |
| Flat | Primary Bedroom | 4.05 m | 3.96 m | 4.05 m x 3.96 m |
| Flat | Bedroom | 3.87 m | 2.77 m | 3.87 m x 2.77 m |
Interested?
Contact us for more information
Shahnaz Polad
Salesperson
2911 Kennedy Road
Toronto, Ontario M1V 1S8
Fred Esfandiary
Salesperson
2911 Kennedy Road
Toronto, Ontario M1V 1S8



































