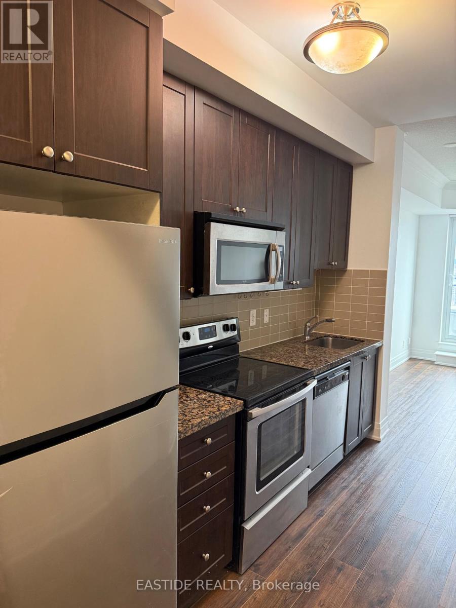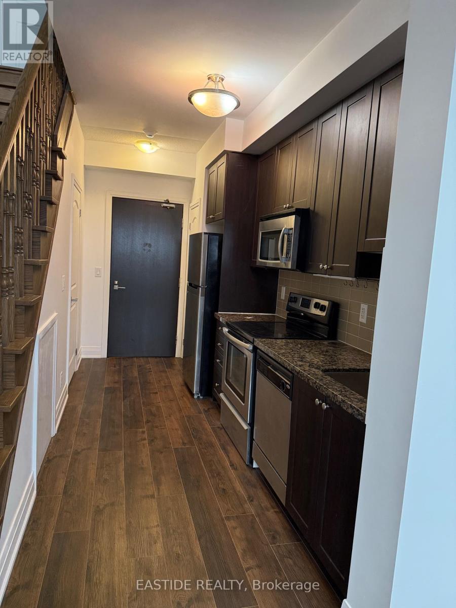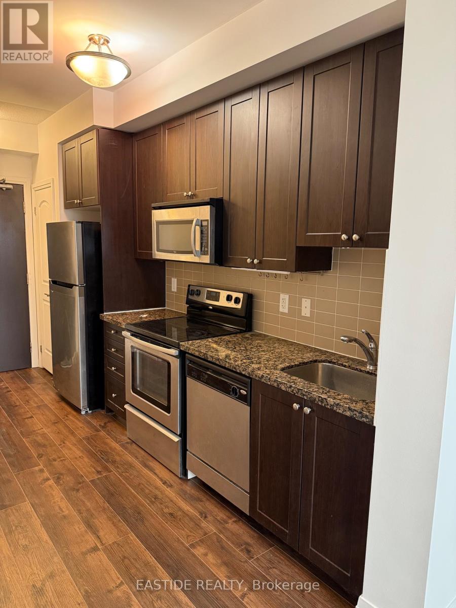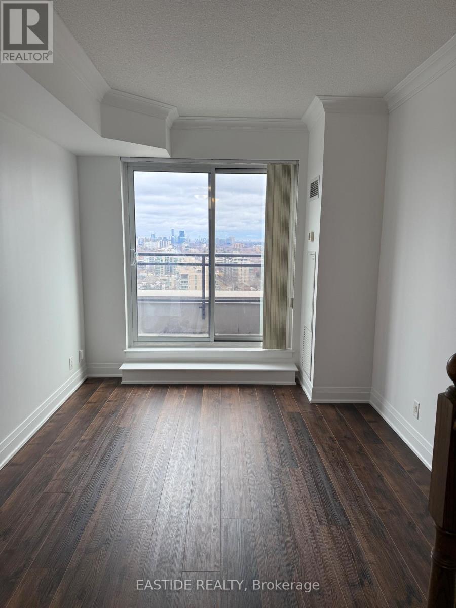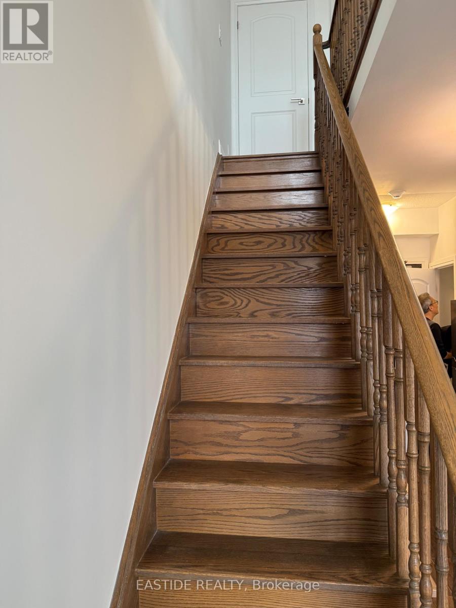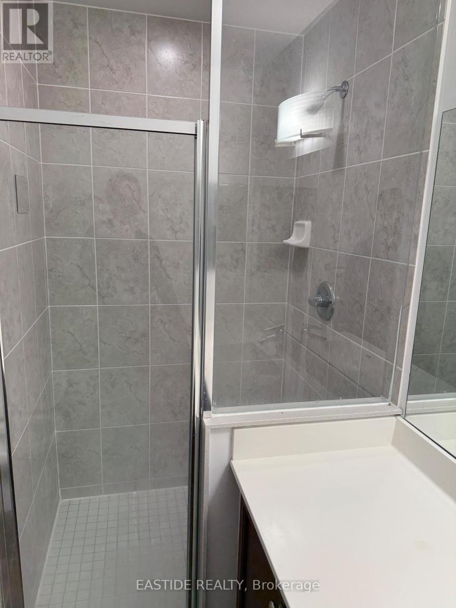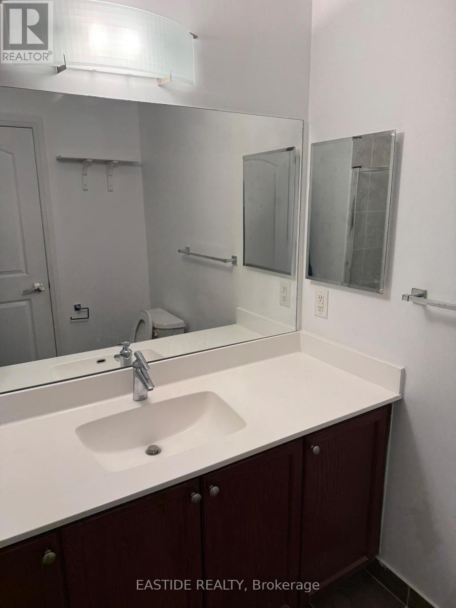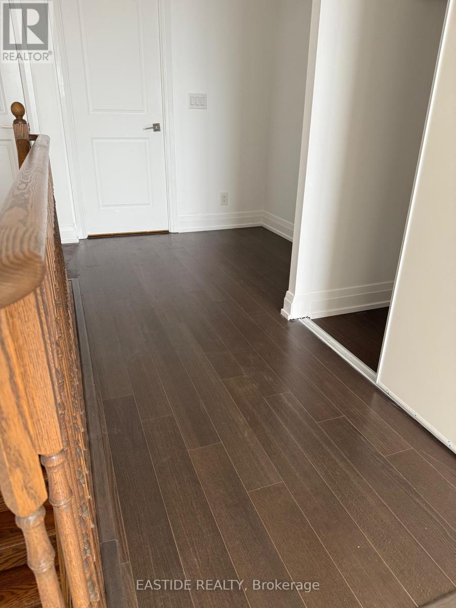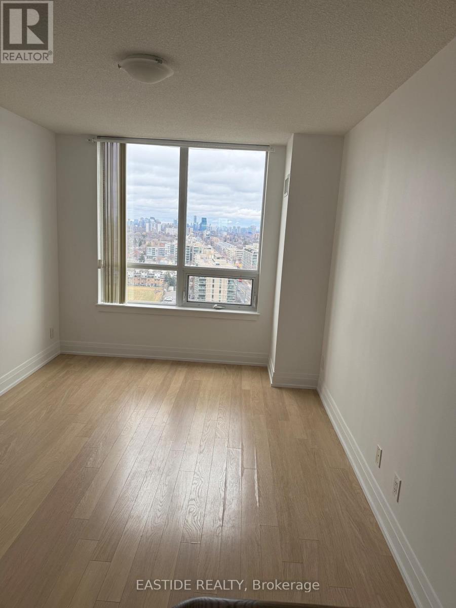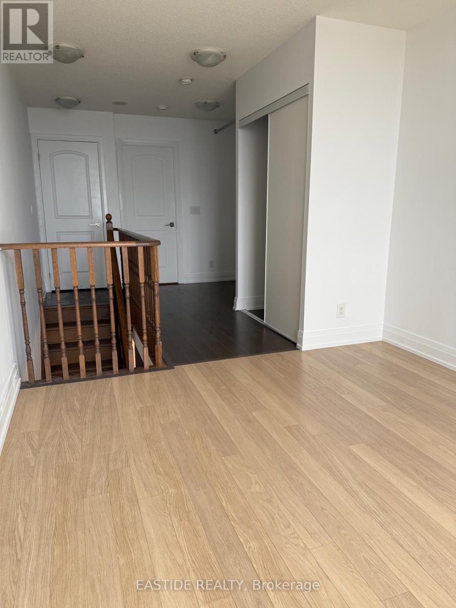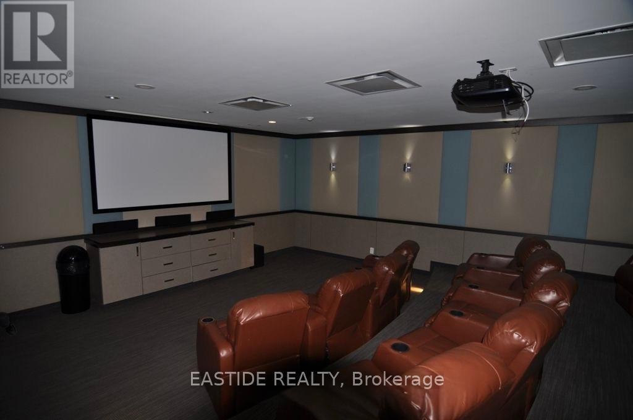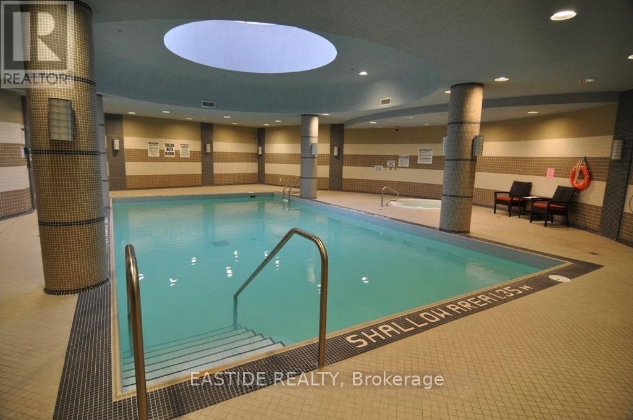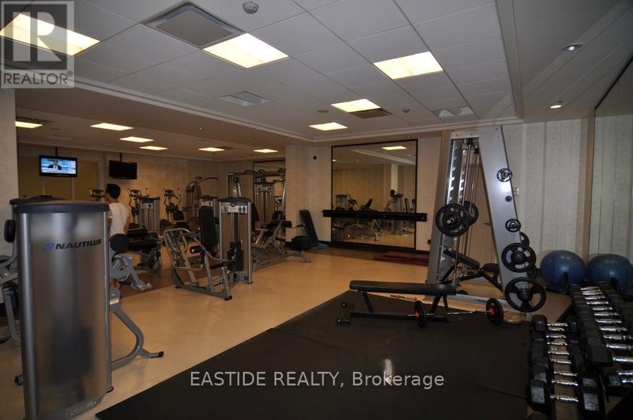245 West Beaver Creek Rd #9B
(289)317-1288
Ph08 - 1060 Sheppard Avenue W Toronto, Ontario M3J 0G7
1 Bedroom
2 Bathroom
600 - 699 sqft
Central Air Conditioning
Forced Air
$570,000Maintenance, Common Area Maintenance, Heat, Insurance, Parking, Water
$489.32 Monthly
Maintenance, Common Area Maintenance, Heat, Insurance, Parking, Water
$489.32 MonthlyUnique Techno-Loft Layout Unit With Balcony! Extra Large 1 Bedroom Plus Den & 2 Washrooms. Open Concept Kitchen Has S/S Appliances & Granite Counter. Large Bedroom W/Walk In Closet & Hardwood Floors All Throughout & Convenient 2nd Floor Laundry. Parking/Locker Conveniently Located Right Next To The Corridor Leading To The Elevator! Additional Storage In The Unit Under The Staircase! Amazing Amenities W/24 Hrs Concierge, Indoor Pool, Golf Simulator, Gym & More (id:35762)
Property Details
| MLS® Number | W12083504 |
| Property Type | Single Family |
| Neigbourhood | Bathurst Manor |
| Community Name | York University Heights |
| AmenitiesNearBy | Hospital, Park, Place Of Worship, Public Transit, Schools |
| CommunityFeatures | Pet Restrictions |
| Features | Balcony, In Suite Laundry |
| ParkingSpaceTotal | 1 |
Building
| BathroomTotal | 2 |
| BedroomsAboveGround | 1 |
| BedroomsTotal | 1 |
| Amenities | Security/concierge, Exercise Centre, Party Room, Sauna, Visitor Parking, Storage - Locker |
| CoolingType | Central Air Conditioning |
| ExteriorFinish | Brick, Concrete |
| FlooringType | Hardwood, Tile |
| HalfBathTotal | 1 |
| HeatingFuel | Natural Gas |
| HeatingType | Forced Air |
| StoriesTotal | 2 |
| SizeInterior | 600 - 699 Sqft |
| Type | Apartment |
Parking
| Underground | |
| Garage |
Land
| Acreage | No |
| LandAmenities | Hospital, Park, Place Of Worship, Public Transit, Schools |
Rooms
| Level | Type | Length | Width | Dimensions |
|---|---|---|---|---|
| Second Level | Den | 3.7 m | 1.8 m | 3.7 m x 1.8 m |
| Second Level | Primary Bedroom | 4.14 m | 2.85 m | 4.14 m x 2.85 m |
| Second Level | Bathroom | 2.05 m | 2.7 m | 2.05 m x 2.7 m |
| Main Level | Kitchen | 4.8 m | 2.03 m | 4.8 m x 2.03 m |
| Main Level | Living Room | 2.88 m | 3.7 m | 2.88 m x 3.7 m |
| Main Level | Dining Room | 2.88 m | 3.7 m | 2.88 m x 3.7 m |
| Main Level | Bathroom | 0.9 m | 2 m | 0.9 m x 2 m |
Interested?
Contact us for more information
Steven Guo
Salesperson
Eastide Realty
7030 Woodbine Ave #907
Markham, Ontario L3R 6G2
7030 Woodbine Ave #907
Markham, Ontario L3R 6G2


