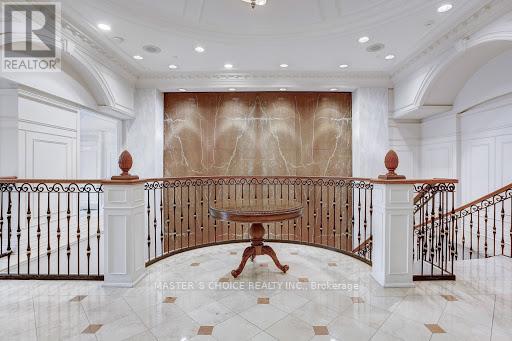245 West Beaver Creek Rd #9B
(289)317-1288
Ph07 - 880 Grandview Way Toronto, Ontario M2N 6V5
4 Bedroom
3 Bathroom
1800 - 1999 sqft
Indoor Pool
Central Air Conditioning
Forced Air
$4,500 Monthly
Tridel Parkside Signature 4 bedroom Pent House, One Of Biggest Suite, Panoramic Beautiful SW View, Very Spacious & Bright. *9'Ceiling* Wood Floor, 2 Parkings & 1 Locker, Approx 1850 Sq Ft *Walk To Subway, Shopping, Clinic, Restaurant, North York Civic Center, Parks, Visitors Parking and more. Large balcony with access to breakfast area and bedrooms. (id:35762)
Property Details
| MLS® Number | C12186369 |
| Property Type | Single Family |
| Community Name | Willowdale East |
| CommunityFeatures | Pet Restrictions, Community Centre |
| Features | Balcony, Carpet Free |
| ParkingSpaceTotal | 2 |
| PoolType | Indoor Pool |
| ViewType | View, City View |
Building
| BathroomTotal | 3 |
| BedroomsAboveGround | 4 |
| BedroomsTotal | 4 |
| Age | 16 To 30 Years |
| Amenities | Security/concierge, Exercise Centre, Party Room, Sauna, Separate Heating Controls, Storage - Locker |
| Appliances | Dishwasher, Dryer, Microwave, Stove, Washer, Window Coverings, Refrigerator |
| CoolingType | Central Air Conditioning |
| ExteriorFinish | Brick |
| FireProtection | Security Guard, Smoke Detectors |
| FlooringType | Laminate |
| HalfBathTotal | 1 |
| HeatingFuel | Natural Gas |
| HeatingType | Forced Air |
| SizeInterior | 1800 - 1999 Sqft |
| Type | Apartment |
Parking
| Underground | |
| Garage |
Land
| Acreage | No |
Rooms
| Level | Type | Length | Width | Dimensions |
|---|---|---|---|---|
| Ground Level | Living Room | 7.9 m | 4.27 m | 7.9 m x 4.27 m |
| Ground Level | Dining Room | 7.9 m | 4.47 m | 7.9 m x 4.47 m |
| Ground Level | Kitchen | 5.49 m | 3.33 m | 5.49 m x 3.33 m |
| Ground Level | Primary Bedroom | 5.18 m | 3.35 m | 5.18 m x 3.35 m |
| Ground Level | Bedroom 2 | 3.4 m | 2.9 m | 3.4 m x 2.9 m |
| Ground Level | Bedroom 3 | 3.4 m | 3.35 m | 3.4 m x 3.35 m |
| Ground Level | Bedroom 4 | 4.22 m | 2.8 m | 4.22 m x 2.8 m |
| Ground Level | Foyer | 3.18 m | 1.75 m | 3.18 m x 1.75 m |
Interested?
Contact us for more information
Jing Huang
Broker
Master's Choice Realty Inc.
7030 Woodbine Ave #905
Markham, Ontario L3R 6G2
7030 Woodbine Ave #905
Markham, Ontario L3R 6G2


















