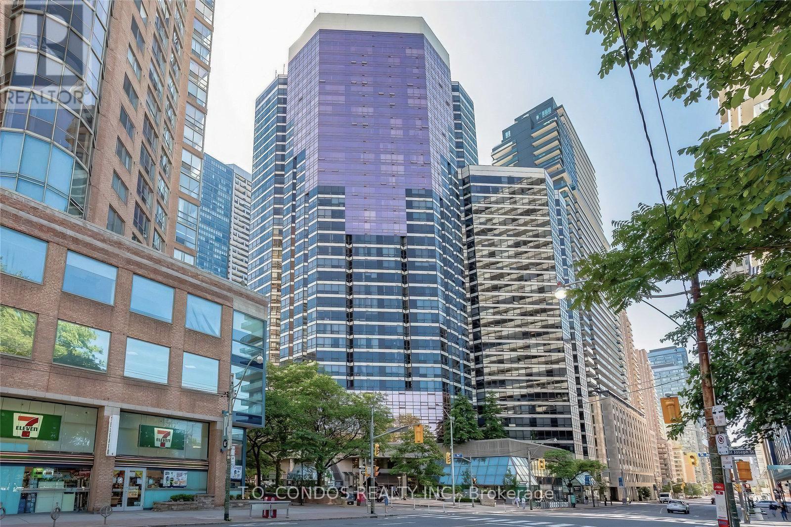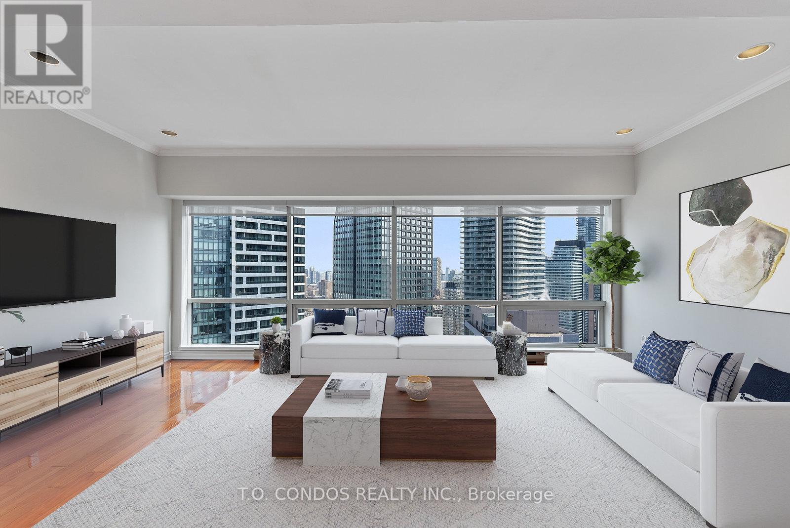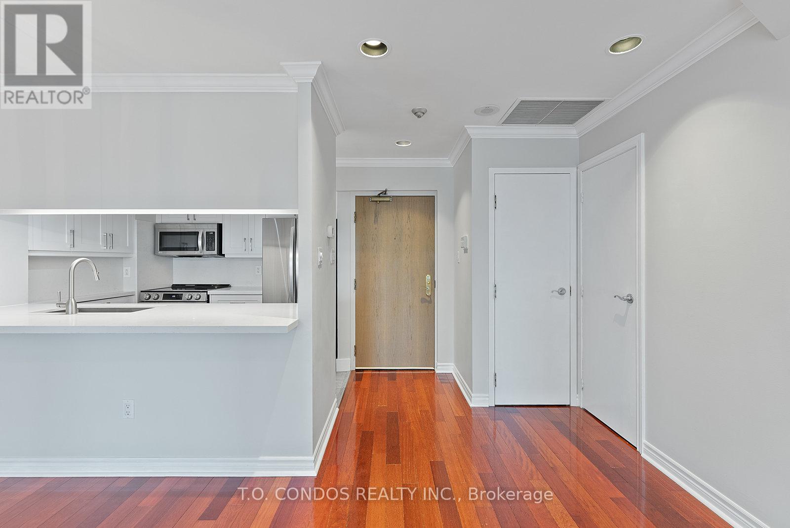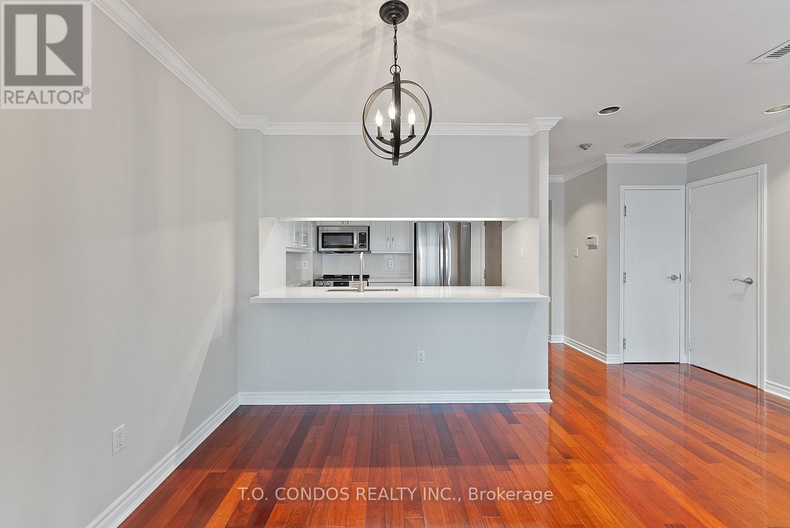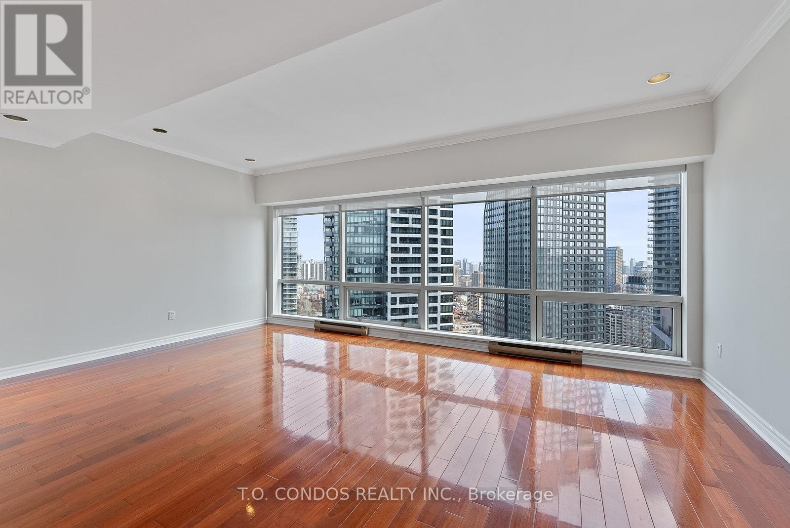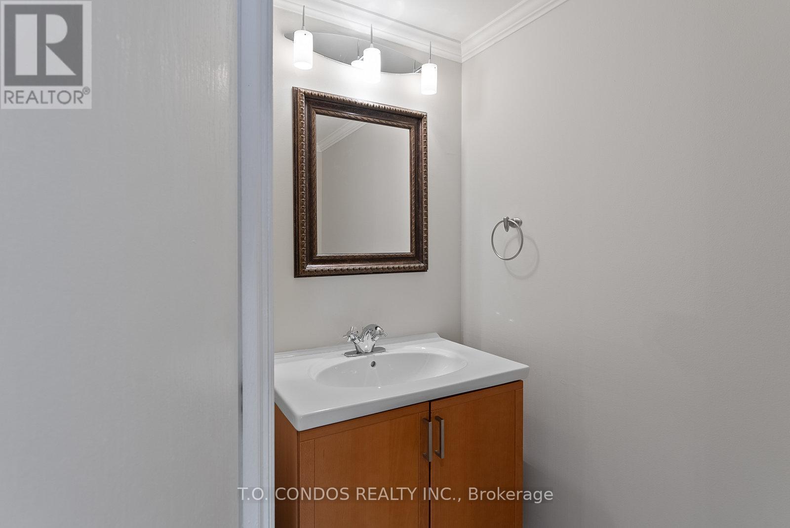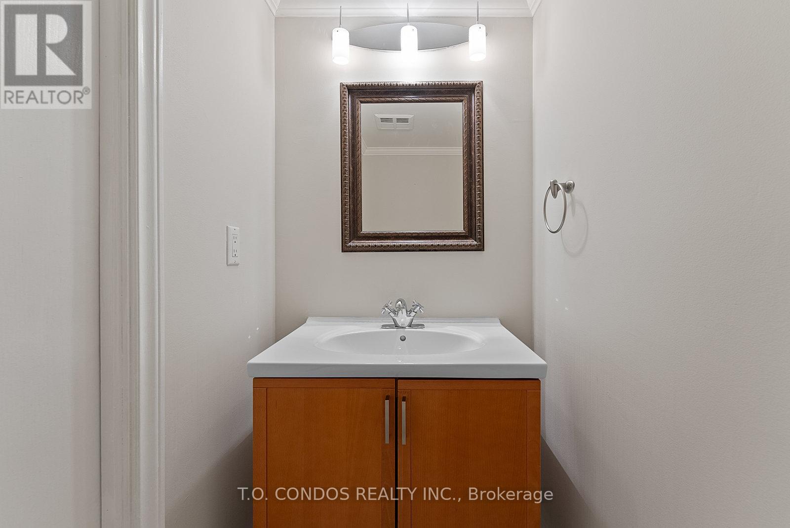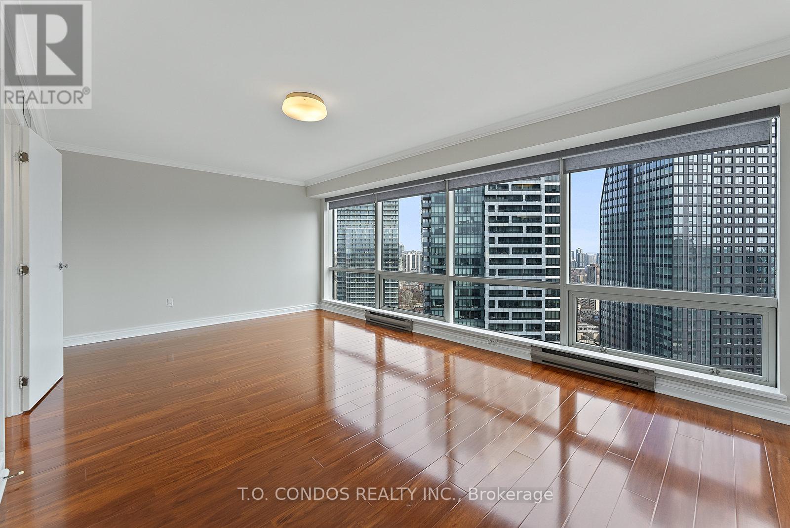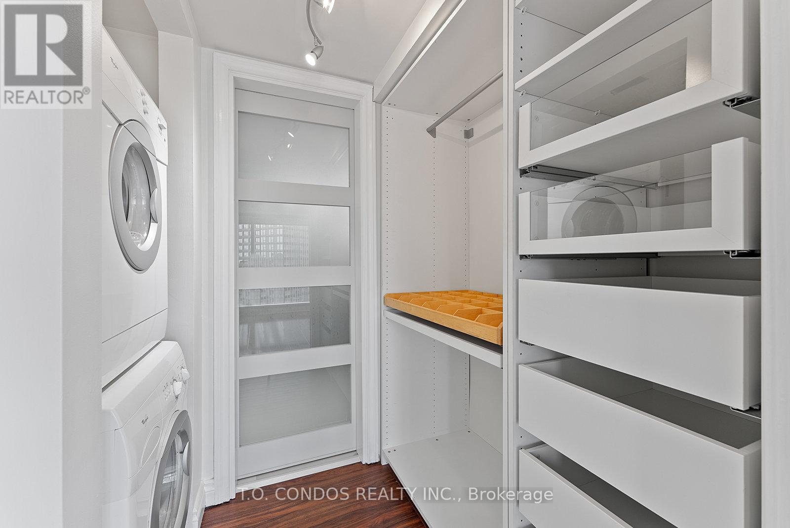Ph05 - 1001 Bay Street Toronto, Ontario M5S 3A6
$1,095,000Maintenance, Water, Cable TV, Common Area Maintenance, Insurance, Parking
$1,174.85 Monthly
Maintenance, Water, Cable TV, Common Area Maintenance, Insurance, Parking
$1,174.85 MonthlyExclusive 2-Storey Penthouse in the Heart of Toronto. A Rare Gem with Spectacular City Views. Welcome to luxury living at its finest! This rarely offered 2-storey penthouse, located in a prestigious building in downtown Toronto, offers an unparalleled blend of elegance, modern convenience, and breathtaking cityscapes. Spanning two levels, this open-concept masterpiece is designed for those who crave sophistication and urban vibrancy, all while enjoying the comforts of a thoughtfully designed home. Step inside and be captivated by the expansive floor-to-ceiling windows that flood the space with natural light and frame panoramic views of Toronto's iconic skyline.The main level features a seamless open-concept layout, perfect for entertaining or unwinding in style. Gleaming hardwood floors flow throughout, adding warmth and timeless appeal to the space. The heart of the home is the gourmet kitchen, boasting sleek quartz countertops, premium stainless steel appliances, and ample cabinetry for all your culinary needs. The living area is anchored by a rare wood-burning fireplace, a cozy focal point that adds charm and character. Ascend the modern staircase to the second level, where you will find two spacious bedrooms.The primary bedroom features an en-suite bathroom, while a second full washroom serves the additional bedroom and guests. With three washrooms in total, this penthouse ensures comfort and privacy for all. Location is everything, and this penthouse delivers. Steps from TTC and subway, you're minutes away from the University of Toronto, Ryerson, and the bustling Financial District perfect for professionals. Don't miss your chance to own a piece of the city's skyline schedule your private tour today! (id:35762)
Property Details
| MLS® Number | C12157929 |
| Property Type | Single Family |
| Community Name | Bay Street Corridor |
| CommunityFeatures | Pet Restrictions |
| EquipmentType | Water Heater |
| Features | In Suite Laundry |
| ParkingSpaceTotal | 1 |
| RentalEquipmentType | Water Heater |
Building
| BathroomTotal | 3 |
| BedroomsAboveGround | 2 |
| BedroomsTotal | 2 |
| Amenities | Fireplace(s), Storage - Locker |
| Appliances | Dishwasher, Dryer, Microwave, Stove, Washer, Window Coverings, Refrigerator |
| CoolingType | Central Air Conditioning |
| ExteriorFinish | Concrete |
| FireplacePresent | Yes |
| FireplaceTotal | 1 |
| FlooringType | Hardwood |
| HalfBathTotal | 1 |
| HeatingFuel | Natural Gas |
| HeatingType | Forced Air |
| SizeInterior | 1400 - 1599 Sqft |
| Type | Apartment |
Parking
| Underground | |
| No Garage |
Land
| Acreage | No |
Rooms
| Level | Type | Length | Width | Dimensions |
|---|---|---|---|---|
| Second Level | Bedroom | 5.8 m | 3.75 m | 5.8 m x 3.75 m |
| Second Level | Bedroom 2 | 3.5 m | 3.2 m | 3.5 m x 3.2 m |
| Main Level | Living Room | 5.8 m | 4.1 m | 5.8 m x 4.1 m |
| Main Level | Dining Room | 5.8 m | 4.1 m | 5.8 m x 4.1 m |
| Main Level | Kitchen | 2.7 m | 2.6 m | 2.7 m x 2.6 m |
Interested?
Contact us for more information
Benjamin Persaud
Broker of Record
44 St Joseph Street #1816
Toronto, Ontario M4Y 2W4

