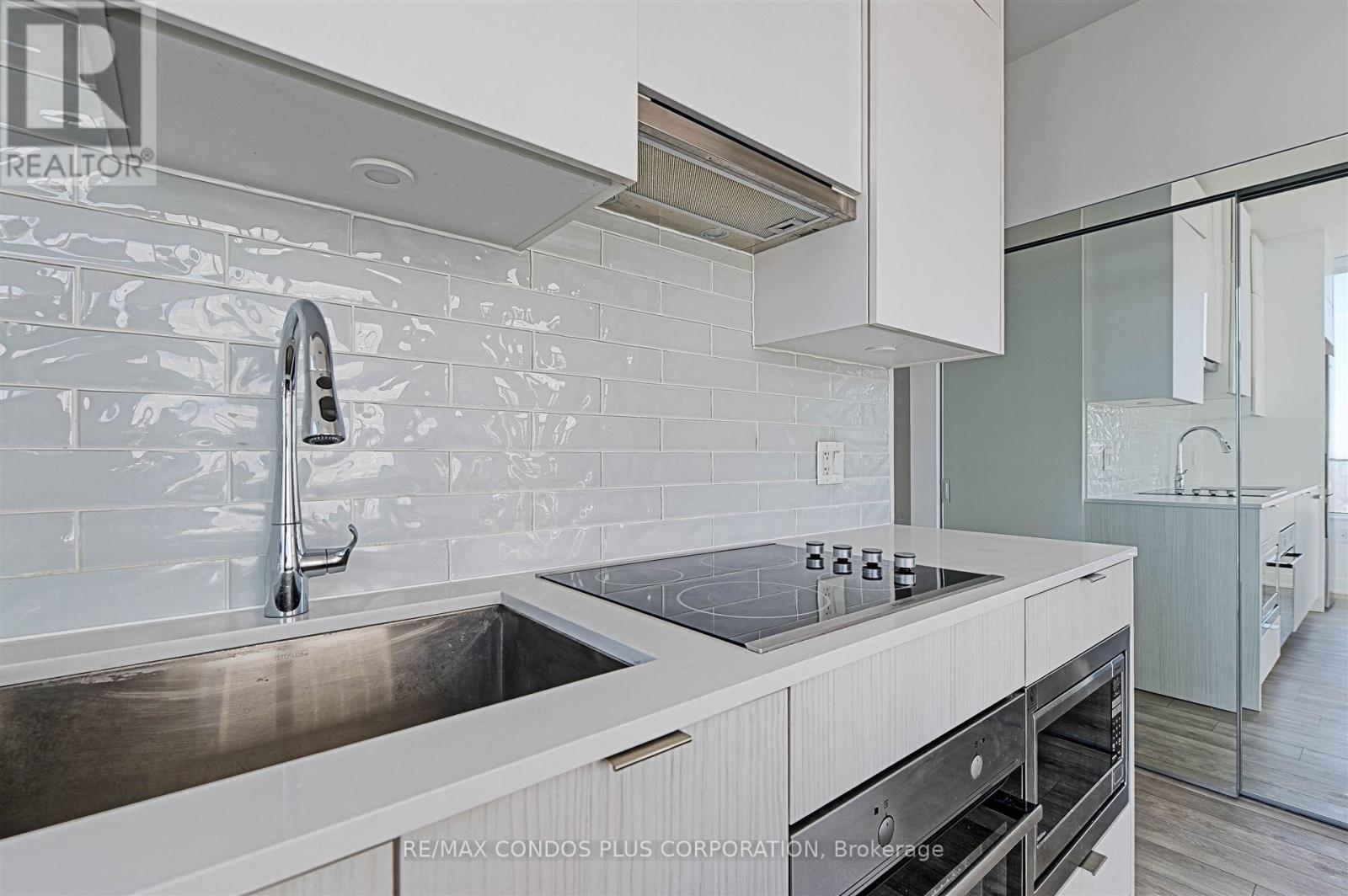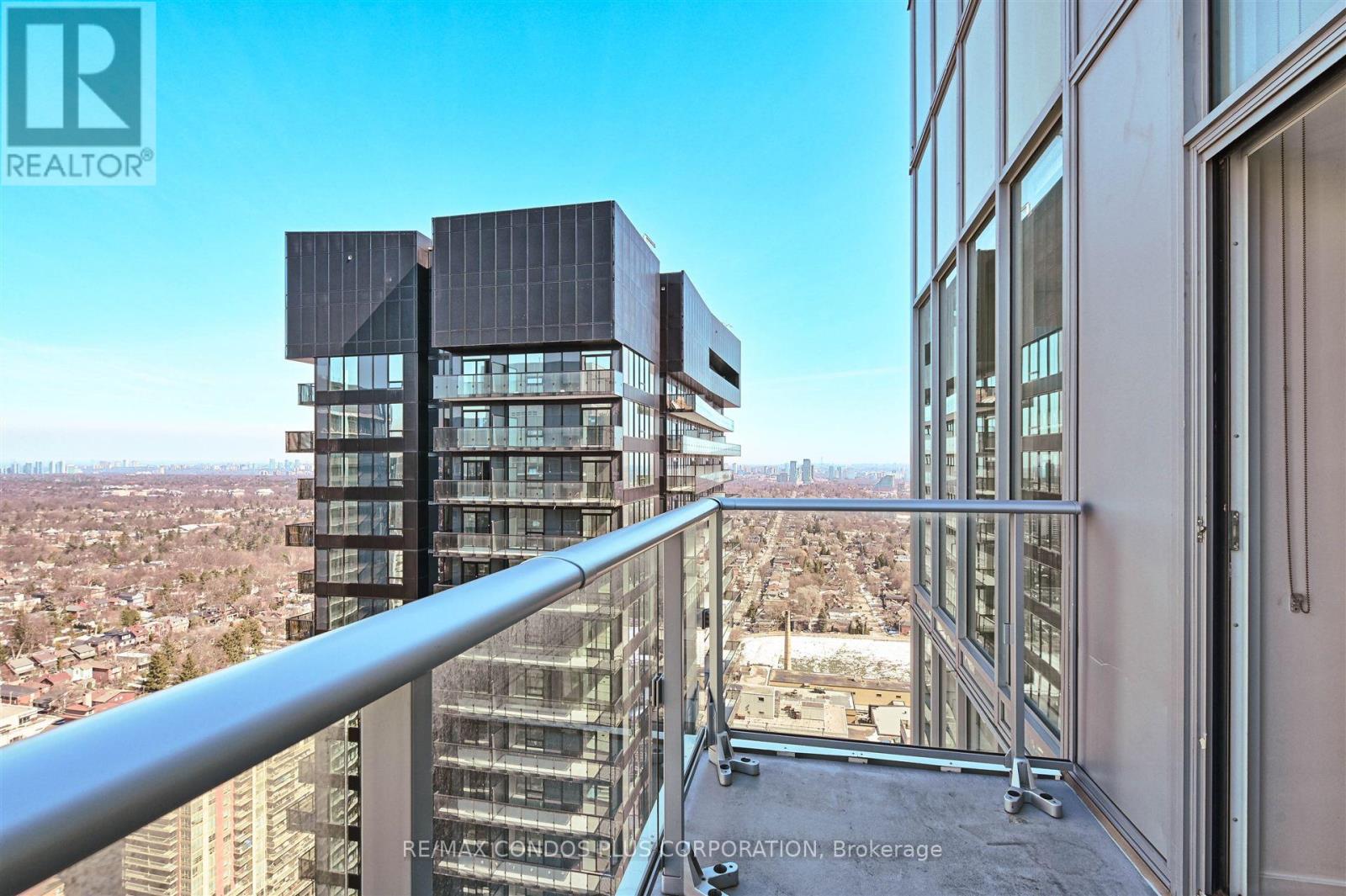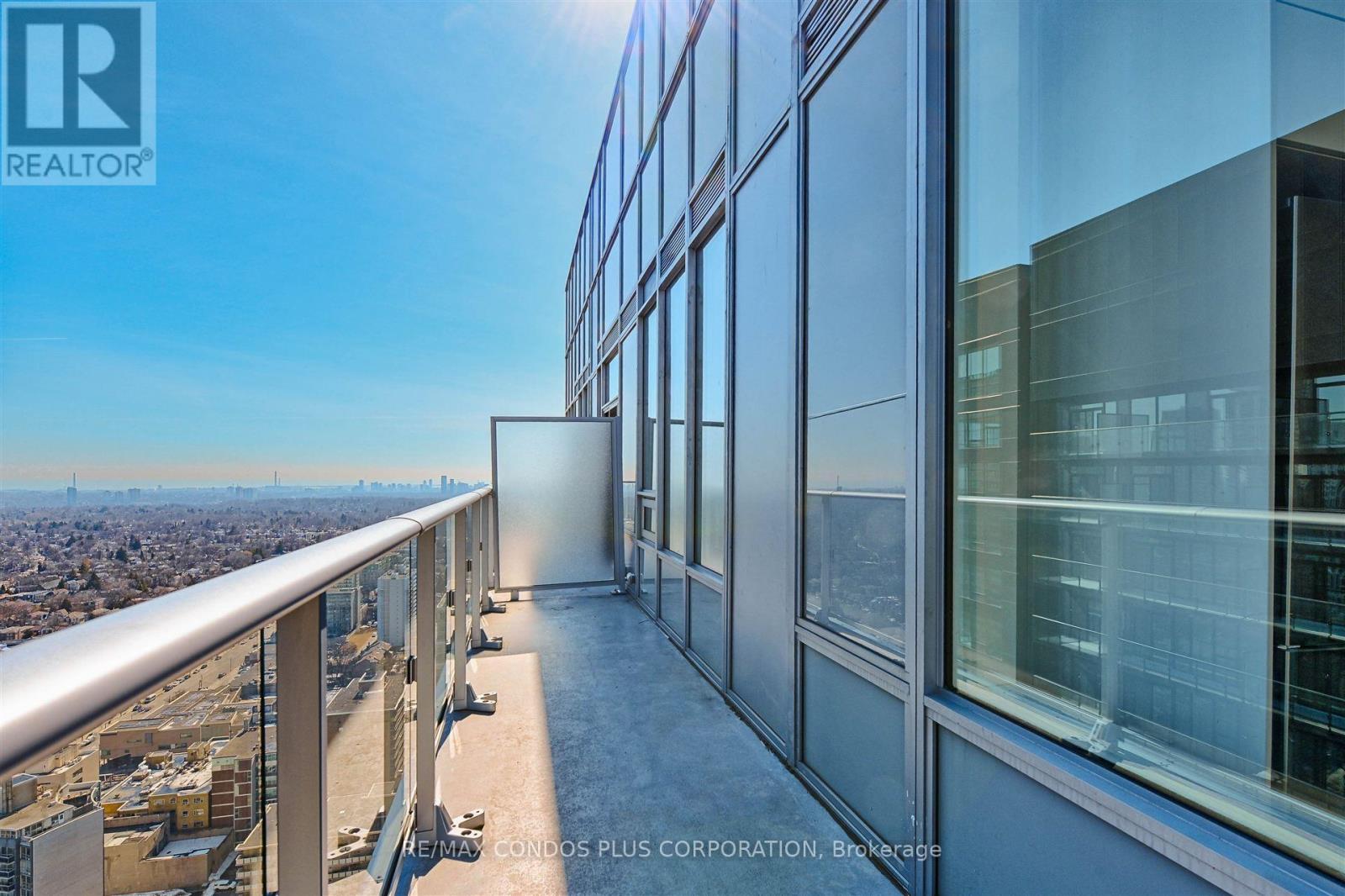Ph03 - 195 Redpath Avenue Toronto, Ontario M4P 0E4
$779,900Maintenance, Common Area Maintenance, Heat, Insurance, Parking, Water
$632.24 Monthly
Maintenance, Common Area Maintenance, Heat, Insurance, Parking, Water
$632.24 MonthlyThis Gorgeous 2-Bedroom, 2-Bathroom Penthouse Offers Luxury Living With 9-Foot Ceilings (Exclusive To Penthouses And Lower Penthouses), Custom Blackout Blinds Throughout, And A Beautifully Upgraded Kitchen With Quartz Countertops And A Stylish Backsplash. Both Bathrooms Feature Upgraded Tiling, Cabinetry, And Fixtures, While Sleek New Flooring And Smooth Glass Panel Closet Doors Add A Modern Touch.Step Outside To Enjoy Two Private Balconies, Perfect For Relaxing Or Entertaining. As A Resident, You'll Have Access To The Exceptional Broadway Club Amenities, Including Pools, An Amphitheater, A Party Room, A Fitness Center, A Basketball Court, Guest Suites, And A Rooftop Lounge With BBQ Areas.Located At The Prime Intersection Of Yonge And Eglinton, You'll Be Just Steps Away From The Subway, Movie Theaters, Sherwood Park, And A Variety Of Shops And Restaurants Along Yonge Street.This Is An Unparalleled Opportunity For Luxury, Comfort, And Convenience, Complete With 1 Parking Spot (Conveniently Located Near The Elevator) And 1 Locker. (id:35762)
Property Details
| MLS® Number | C12069668 |
| Property Type | Single Family |
| Neigbourhood | North York |
| Community Name | Mount Pleasant West |
| CommunityFeatures | Pet Restrictions |
| Features | Balcony, In Suite Laundry |
| ParkingSpaceTotal | 1 |
Building
| BathroomTotal | 2 |
| BedroomsAboveGround | 2 |
| BedroomsTotal | 2 |
| Amenities | Storage - Locker |
| Appliances | Oven - Built-in, All, Dishwasher, Dryer, Stove, Washer, Window Coverings, Refrigerator |
| CoolingType | Central Air Conditioning |
| ExteriorFinish | Concrete |
| FlooringType | Laminate |
| HeatingFuel | Natural Gas |
| HeatingType | Forced Air |
| SizeInterior | 700 - 799 Sqft |
| Type | Apartment |
Parking
| Attached Garage | |
| Garage |
Land
| Acreage | No |
Rooms
| Level | Type | Length | Width | Dimensions |
|---|---|---|---|---|
| Main Level | Kitchen | 3.85 m | 2.35 m | 3.85 m x 2.35 m |
| Main Level | Dining Room | 3.85 m | 2.35 m | 3.85 m x 2.35 m |
| Main Level | Living Room | 3.9 m | 3.15 m | 3.9 m x 3.15 m |
| Main Level | Primary Bedroom | 3.12 m | 3.84 m | 3.12 m x 3.84 m |
| Main Level | Bedroom 2 | 3.91 m | 2.86 m | 3.91 m x 2.86 m |
Interested?
Contact us for more information
Attila Abri
Salesperson
2121 Lake Shore Blvd W #1
Toronto, Ontario M8V 4E9



























