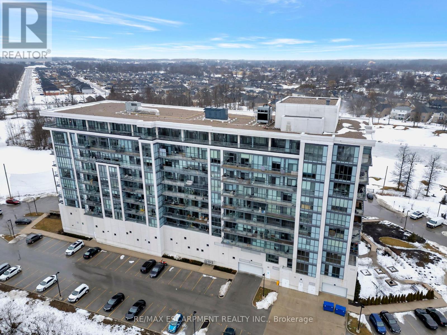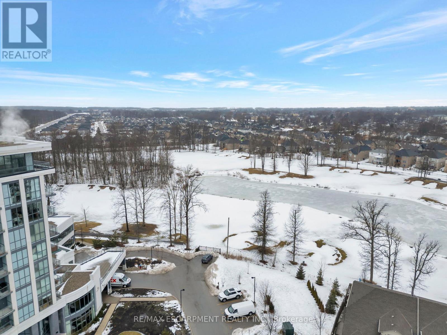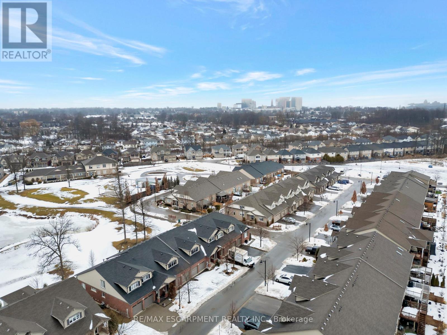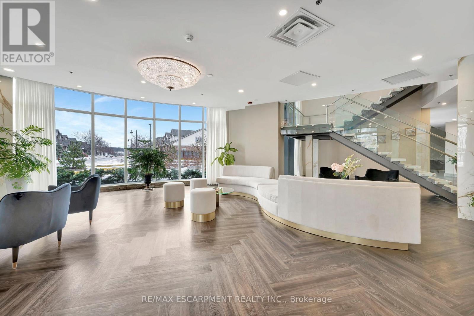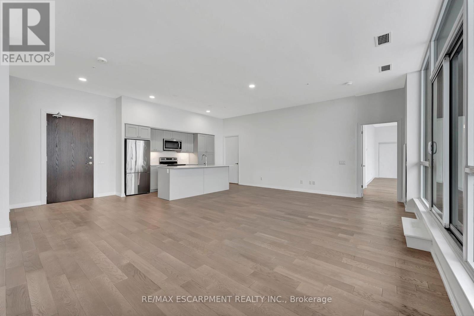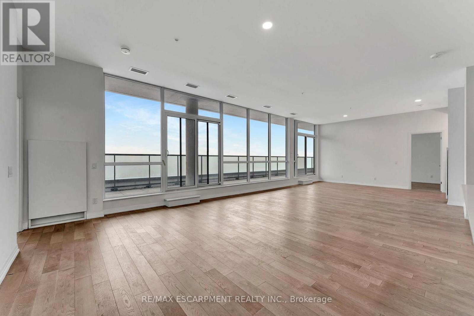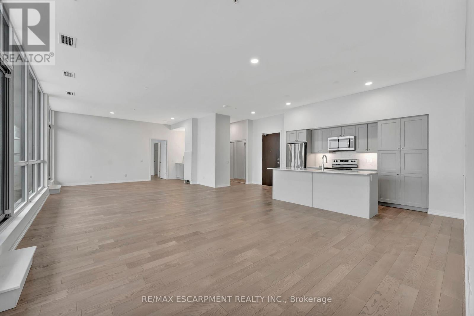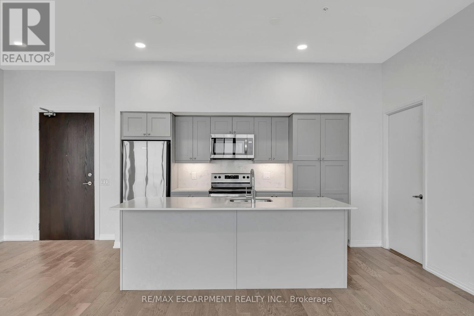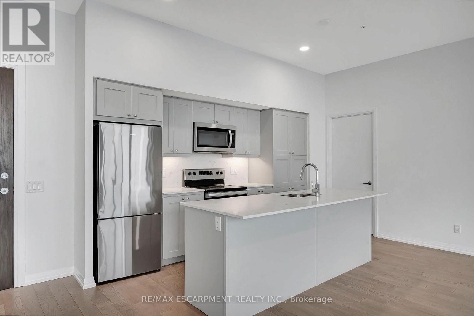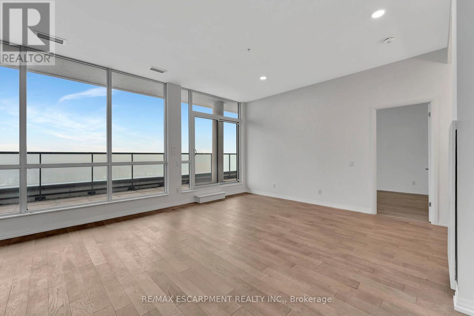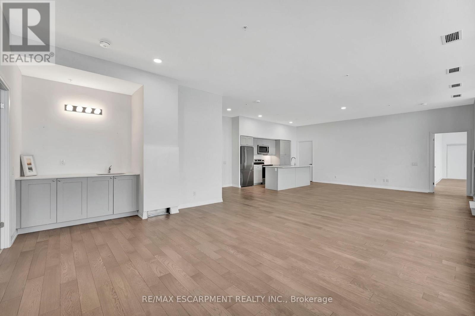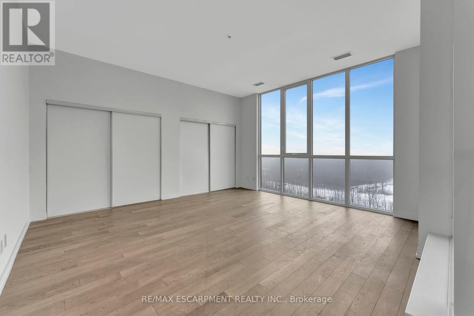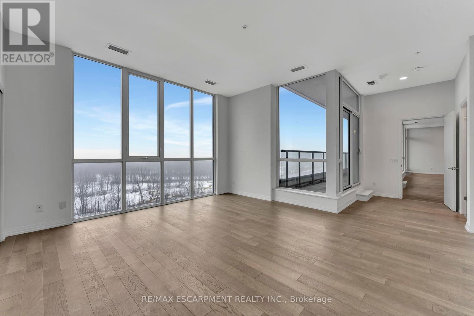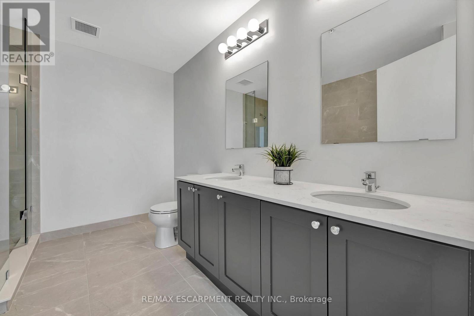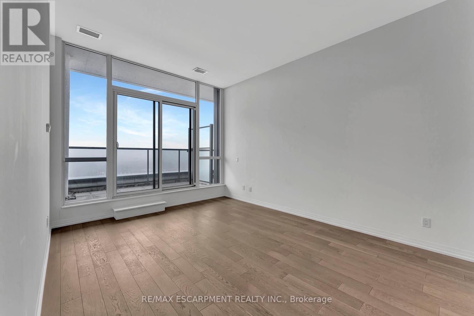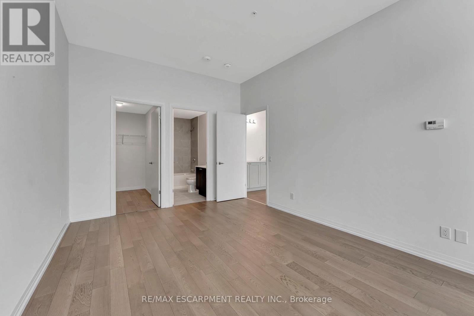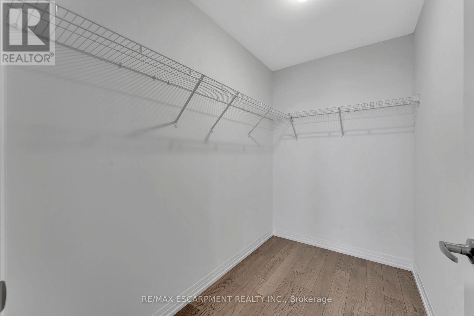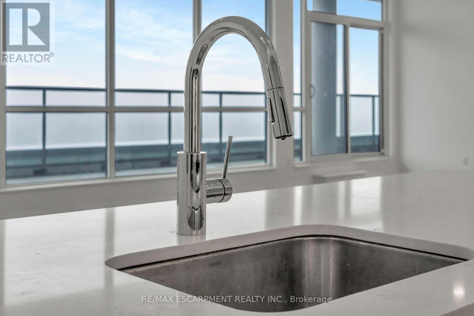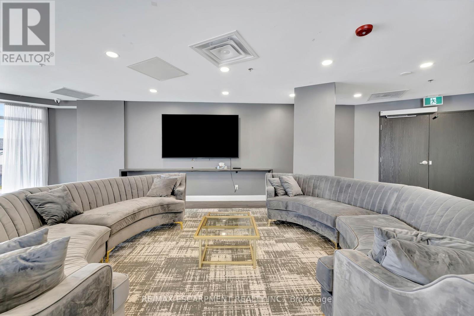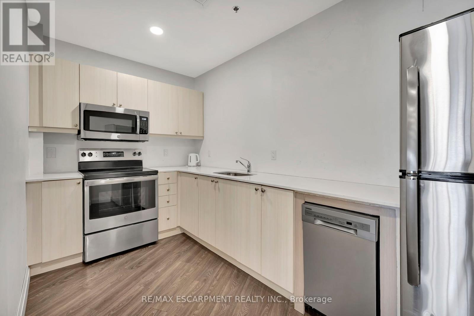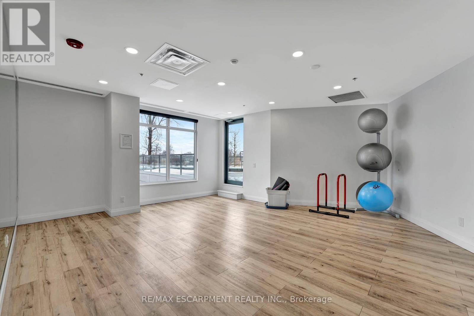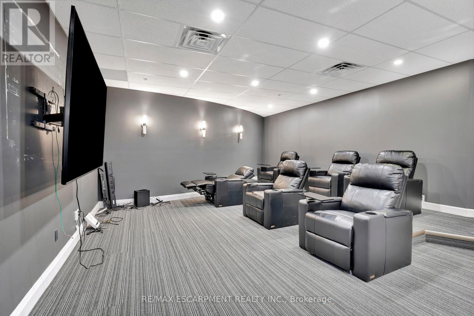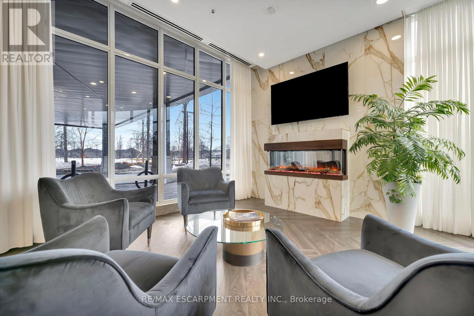Ph02 - 7711 Green Vista Gate Niagara Falls, Ontario L2G 0A8
$1,129,000Maintenance, Insurance, Common Area Maintenance
$1,144.53 Monthly
Maintenance, Insurance, Common Area Maintenance
$1,144.53 MonthlyPerfectly situated with breathtaking views overlooking a picturesque golf course, this home offers an unbeatable location close to all amenities. Featuring 2 spacious bedrooms, each with its own ensuite bathroom, plus an additional powder room, this condo provides the ultimate in comfort and convenience. Large windows throughout the home fill the space with natural sunlight while showcasing the beautiful scenery. The modern kitchen boasts sleek stainless steel appliances, making it the perfect space for entertaining. Building amenities include inviting common areas, a party room, a workout room, an entertainment room, and a backyard patio, ideal for relaxing and enjoying the outdoors. Experience the best in luxury living with every convenience at your doorstep! (id:35762)
Property Details
| MLS® Number | X12008107 |
| Property Type | Single Family |
| AmenitiesNearBy | Hospital |
| CommunityFeatures | Pet Restrictions |
| Features | Cul-de-sac, Balcony, In Suite Laundry |
| ParkingSpaceTotal | 2 |
Building
| BathroomTotal | 3 |
| BedroomsAboveGround | 2 |
| BedroomsTotal | 2 |
| Age | 0 To 5 Years |
| Amenities | Security/concierge, Recreation Centre, Party Room, Visitor Parking, Storage - Locker |
| Appliances | Hot Tub, Dishwasher, Dryer, Microwave, Stove, Washer, Refrigerator |
| CoolingType | Central Air Conditioning |
| ExteriorFinish | Steel, Stucco |
| FoundationType | Concrete |
| HalfBathTotal | 1 |
| HeatingFuel | Natural Gas |
| HeatingType | Forced Air |
| SizeInterior | 1600 - 1799 Sqft |
| Type | Apartment |
Parking
| Underground | |
| Garage |
Land
| Acreage | No |
| LandAmenities | Hospital |
| ZoningDescription | Ra5f |
Rooms
| Level | Type | Length | Width | Dimensions |
|---|---|---|---|---|
| Main Level | Primary Bedroom | 7.32 m | 4.83 m | 7.32 m x 4.83 m |
| Main Level | Bathroom | 2.64 m | 3.17 m | 2.64 m x 3.17 m |
| Main Level | Bedroom | 3.56 m | 4.57 m | 3.56 m x 4.57 m |
| Main Level | Living Room | 10.64 m | 5.51 m | 10.64 m x 5.51 m |
| Main Level | Kitchen | 8.69 m | 2.57 m | 8.69 m x 2.57 m |
| Main Level | Laundry Room | 2.64 m | 2.01 m | 2.64 m x 2.01 m |
| Main Level | Bathroom | 1.8 m | 1.5 m | 1.8 m x 1.5 m |
| Main Level | Bathroom | 1.8 m | 2.44 m | 1.8 m x 2.44 m |
https://www.realtor.ca/real-estate/27998297/ph02-7711-green-vista-gate-niagara-falls
Interested?
Contact us for more information
Donald Porter
Salesperson
325 Winterberry Drive #4b
Hamilton, Ontario L8J 0B6


