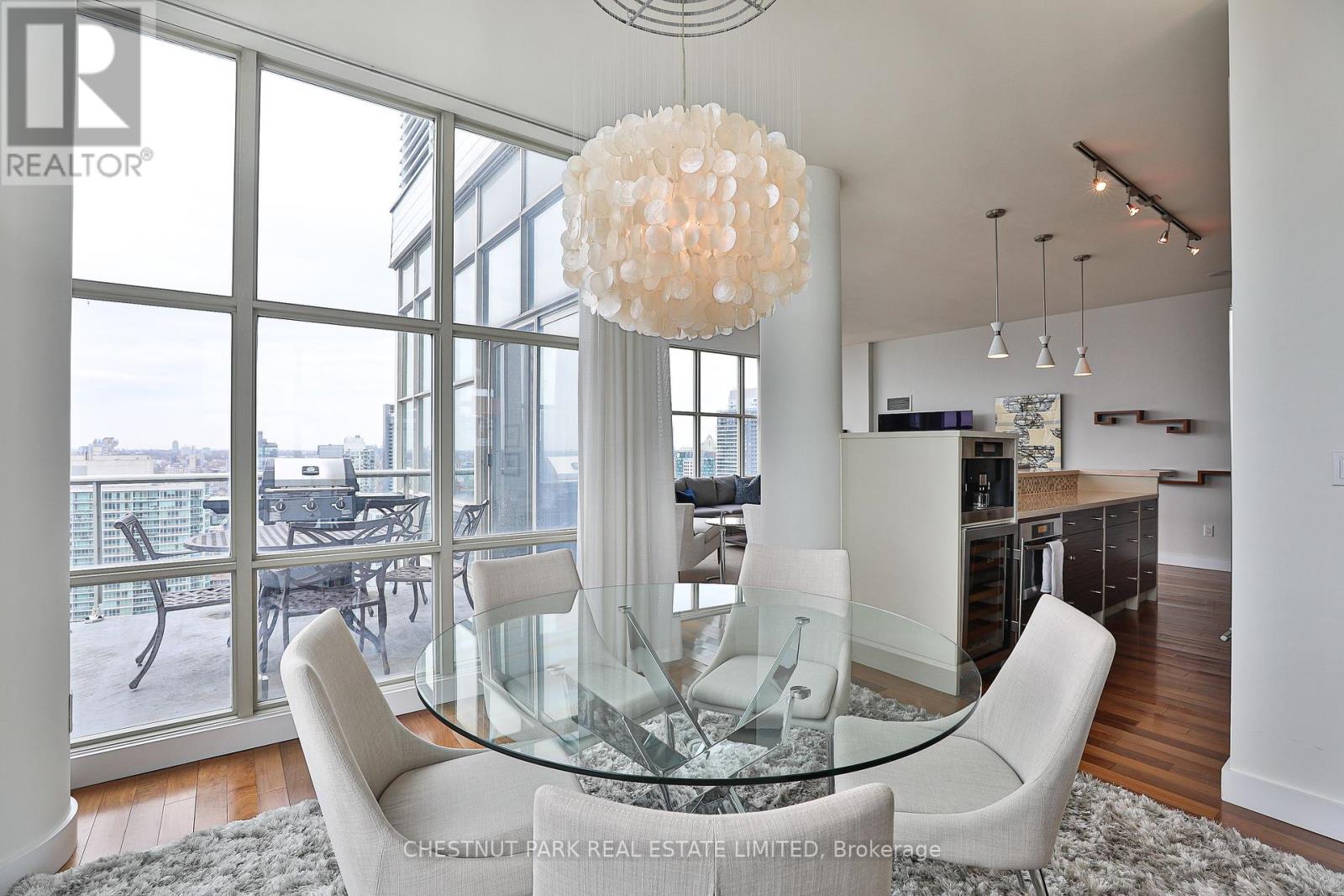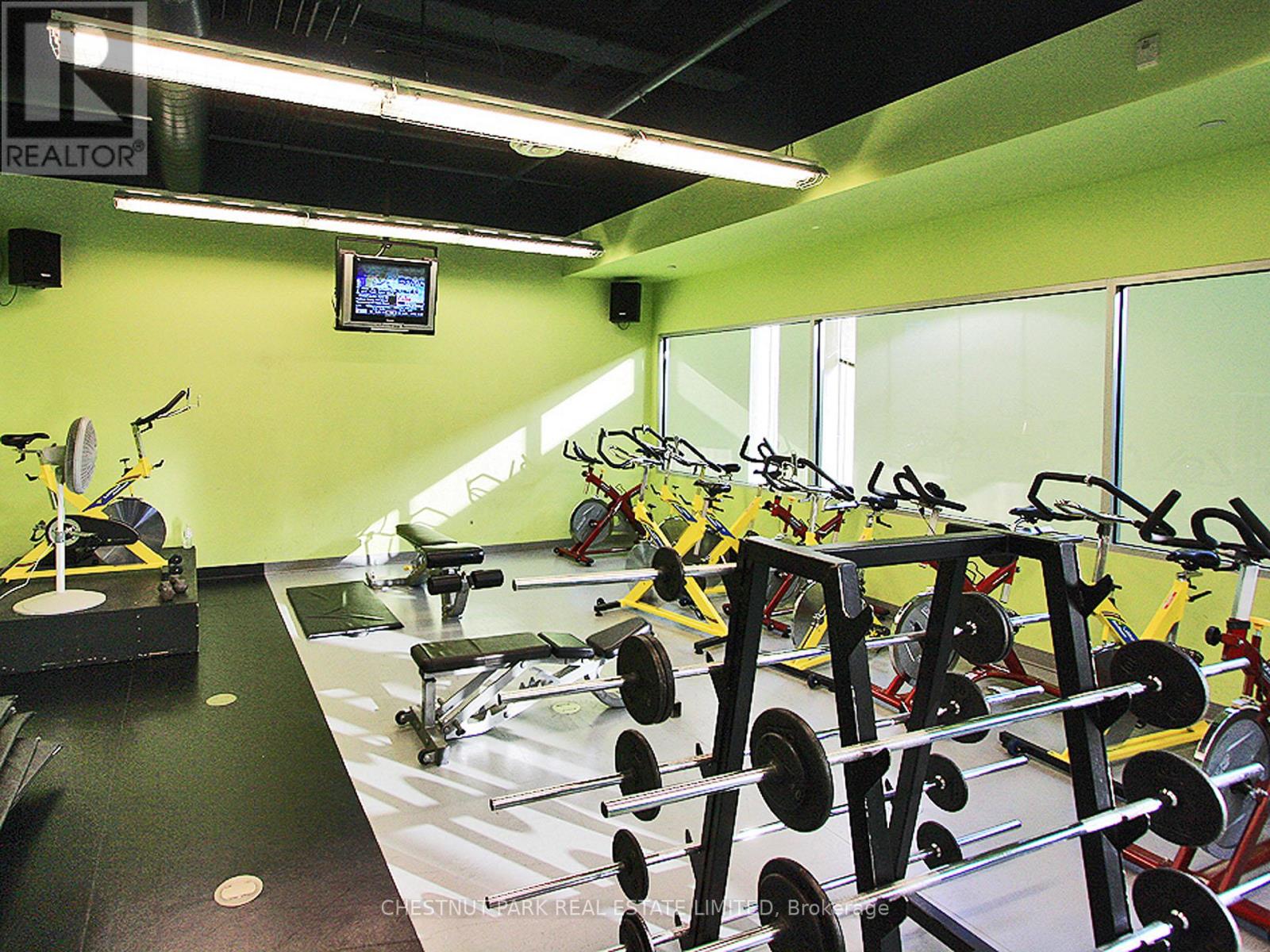Ph01 - 10 Navy Wharf Court Toronto, Ontario M5V 3V2
$8,500 Monthly
Stunning furnished penthouse w/panoramic views over city & lake. Approx 2000 SF w/soaring ceilings. Airy open concept living rm & kitchen. Private terrace w/breathtaking views. Bbq's allowed. 3 large bedrooms & 3 reno'd baths. Fabulous layout w/loads of storage. Unparalleled facilities at " super club " including pool, gym, basketball court, billiards & bowling. Perfect for professional athlete or executive. 2 parking spots & 2 lockers. Luxurious furnishings. Weekly cleaning included. All internet/cable included. Only 4 Penthouses on the Floor for great privacy. Wonderful concierge & pet friendly building. Rent is inclusive of all Utilities and furnishings. Mins to Gardiner, Scotiabank & Rogers Centre and The WELL. (id:35762)
Property Details
| MLS® Number | C12194076 |
| Property Type | Single Family |
| Community Name | Waterfront Communities C1 |
| AmenitiesNearBy | Park, Public Transit |
| CommunityFeatures | Pet Restrictions |
| Features | Carpet Free |
| ParkingSpaceTotal | 2 |
| PoolType | Indoor Pool |
| Structure | Tennis Court |
| ViewType | View, Lake View |
Building
| BathroomTotal | 3 |
| BedroomsAboveGround | 3 |
| BedroomsTotal | 3 |
| Age | 16 To 30 Years |
| Amenities | Security/concierge, Exercise Centre, Visitor Parking, Storage - Locker |
| CoolingType | Central Air Conditioning |
| ExteriorFinish | Concrete |
| FlooringType | Hardwood |
| HalfBathTotal | 1 |
| HeatingFuel | Natural Gas |
| HeatingType | Forced Air |
| SizeInterior | 2000 - 2249 Sqft |
| Type | Apartment |
Parking
| Underground | |
| Garage |
Land
| Acreage | No |
| LandAmenities | Park, Public Transit |
Rooms
| Level | Type | Length | Width | Dimensions |
|---|---|---|---|---|
| Ground Level | Living Room | 6.5 m | 5.53 m | 6.5 m x 5.53 m |
| Ground Level | Dining Room | 3.88 m | 3.78 m | 3.88 m x 3.78 m |
| Ground Level | Kitchen | 4 m | 2.3 m | 4 m x 2.3 m |
| Ground Level | Primary Bedroom | 4.54 m | 4.24 m | 4.54 m x 4.24 m |
| Ground Level | Bedroom 2 | 4.59 m | 2.89 m | 4.59 m x 2.89 m |
| Ground Level | Bedroom 3 | 4.19 m | 3.88 m | 4.19 m x 3.88 m |
Interested?
Contact us for more information
Kara Yetta Reed
Salesperson
1300 Yonge St Ground Flr
Toronto, Ontario M4T 1X3

















































