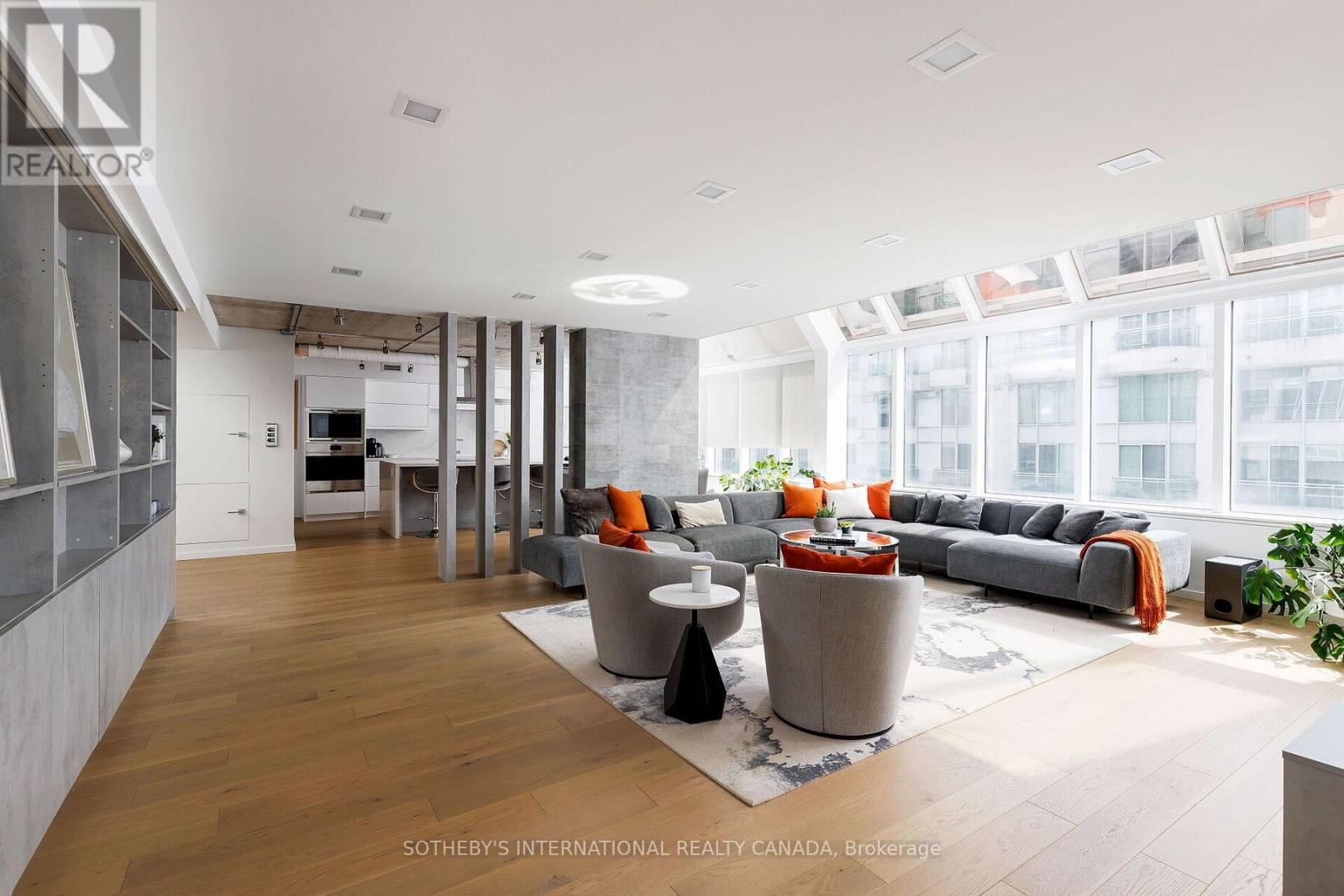Ph 912 - 82 Lombard Street Toronto, Ontario M5C 2S8
$1,998,000Maintenance, Water, Common Area Maintenance, Insurance, Parking
$3,365.46 Monthly
Maintenance, Water, Common Area Maintenance, Insurance, Parking
$3,365.46 Monthly2-storey Penthouse Loft w/ massive private rooftop terrace. Flexible 3 bed + den or 2 bed + 2 fab offices. Approx. 2,900 sf of indoor living at unmatched $689/sf. Industrial-chic renovation w/ wide-plank oak floors, vaulted, concrete, and smooth finished ceilings, skylit 2-storey dining, deluxe kitchen with island seating, wine bar. Custom built-ins, designer rope lighting on stairs and ceiling trim. Primary suite has 5-pc ensuite + 2 walk-in closets. Full laundry rm, huge in-suite storage locker. Smart Home System. Boutique 16-suite building, 2 units/floor. Steps to King East dining, St. Lawrence Market, design shops, St. James Park, TTC, easy access to Lakeshore, QEW and DVP. Once-in-a-lifetime penthouse ready for a sensational summer in the city! (id:35762)
Property Details
| MLS® Number | C12220486 |
| Property Type | Single Family |
| Community Name | Church-Yonge Corridor |
| CommunityFeatures | Pet Restrictions |
| ParkingSpaceTotal | 1 |
| Structure | Deck |
Building
| BathroomTotal | 4 |
| BedroomsAboveGround | 2 |
| BedroomsBelowGround | 2 |
| BedroomsTotal | 4 |
| Age | 31 To 50 Years |
| Amenities | Storage - Locker |
| Appliances | Cooktop, Hood Fan, Stove, Wine Fridge, Refrigerator |
| CoolingType | Central Air Conditioning |
| ExteriorFinish | Brick |
| FlooringType | Wood, Tile |
| HalfBathTotal | 1 |
| HeatingFuel | Natural Gas |
| HeatingType | Forced Air |
| StoriesTotal | 2 |
| SizeInterior | 2750 - 2999 Sqft |
| Type | Apartment |
Parking
| No Garage |
Land
| Acreage | No |
Rooms
| Level | Type | Length | Width | Dimensions |
|---|---|---|---|---|
| Second Level | Primary Bedroom | 5.36 m | 3.56 m | 5.36 m x 3.56 m |
| Second Level | Bedroom 2 | 6.1 m | 4.17 m | 6.1 m x 4.17 m |
| Second Level | Exercise Room | 3.68 m | 3.63 m | 3.68 m x 3.63 m |
| Main Level | Living Room | 7.17 m | 5.38 m | 7.17 m x 5.38 m |
| Main Level | Dining Room | 7.17 m | 5.38 m | 7.17 m x 5.38 m |
| Main Level | Kitchen | 7.17 m | 5.38 m | 7.17 m x 5.38 m |
| Main Level | Bedroom 3 | 3.79 m | 4.01 m | 3.79 m x 4.01 m |
| Main Level | Storage | 4.23 m | 1.29 m | 4.23 m x 1.29 m |
| Main Level | Laundry Room | 2.97 m | 2.76 m | 2.97 m x 2.76 m |
| Upper Level | Other | 10.35 m | 6.35 m | 10.35 m x 6.35 m |
Interested?
Contact us for more information
Lisa-Marie Doorey
Broker
1867 Yonge Street Ste 100
Toronto, Ontario M4S 1Y5
Linda Chu
Broker
1867 Yonge Street Ste 100
Toronto, Ontario M4S 1Y5

















































