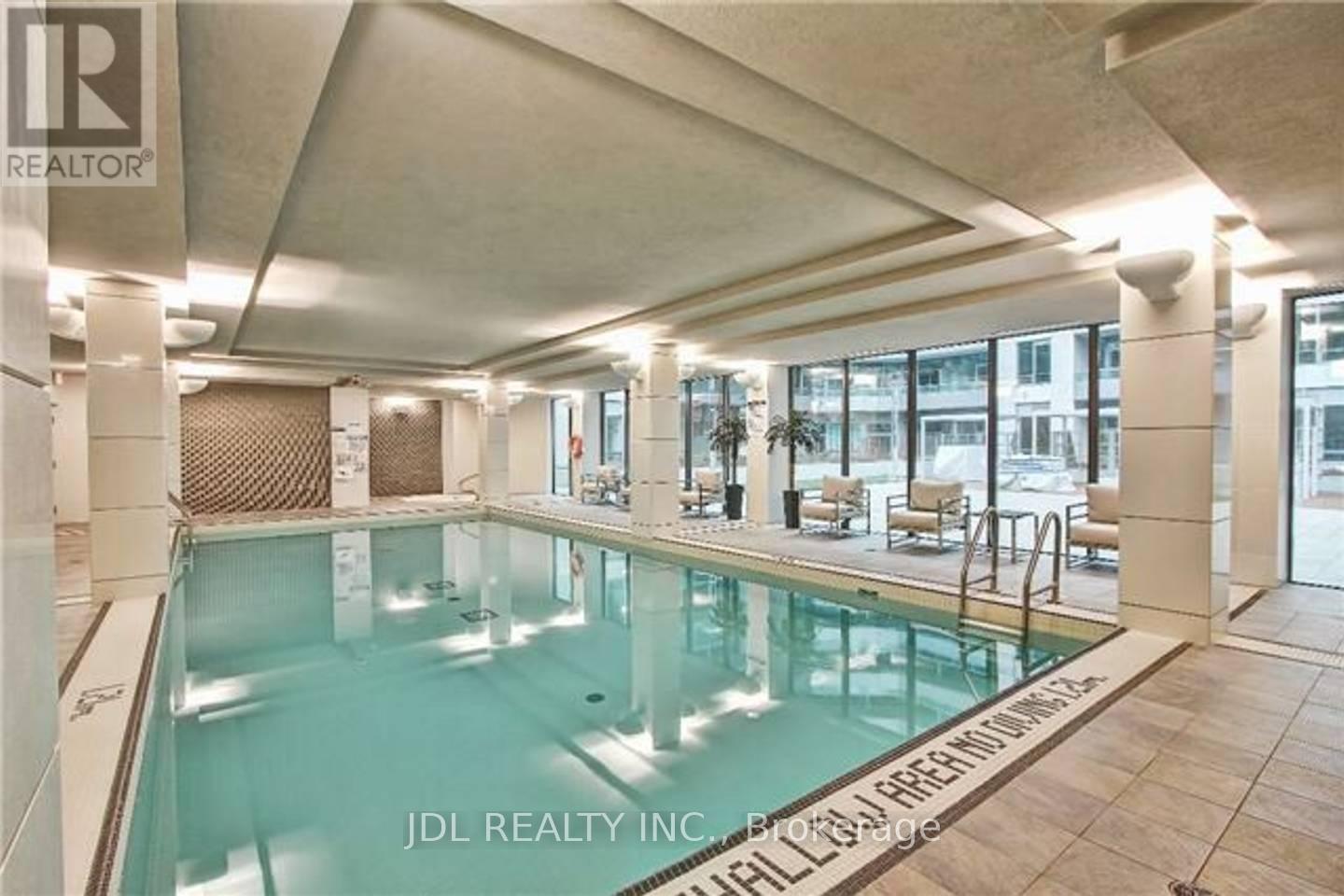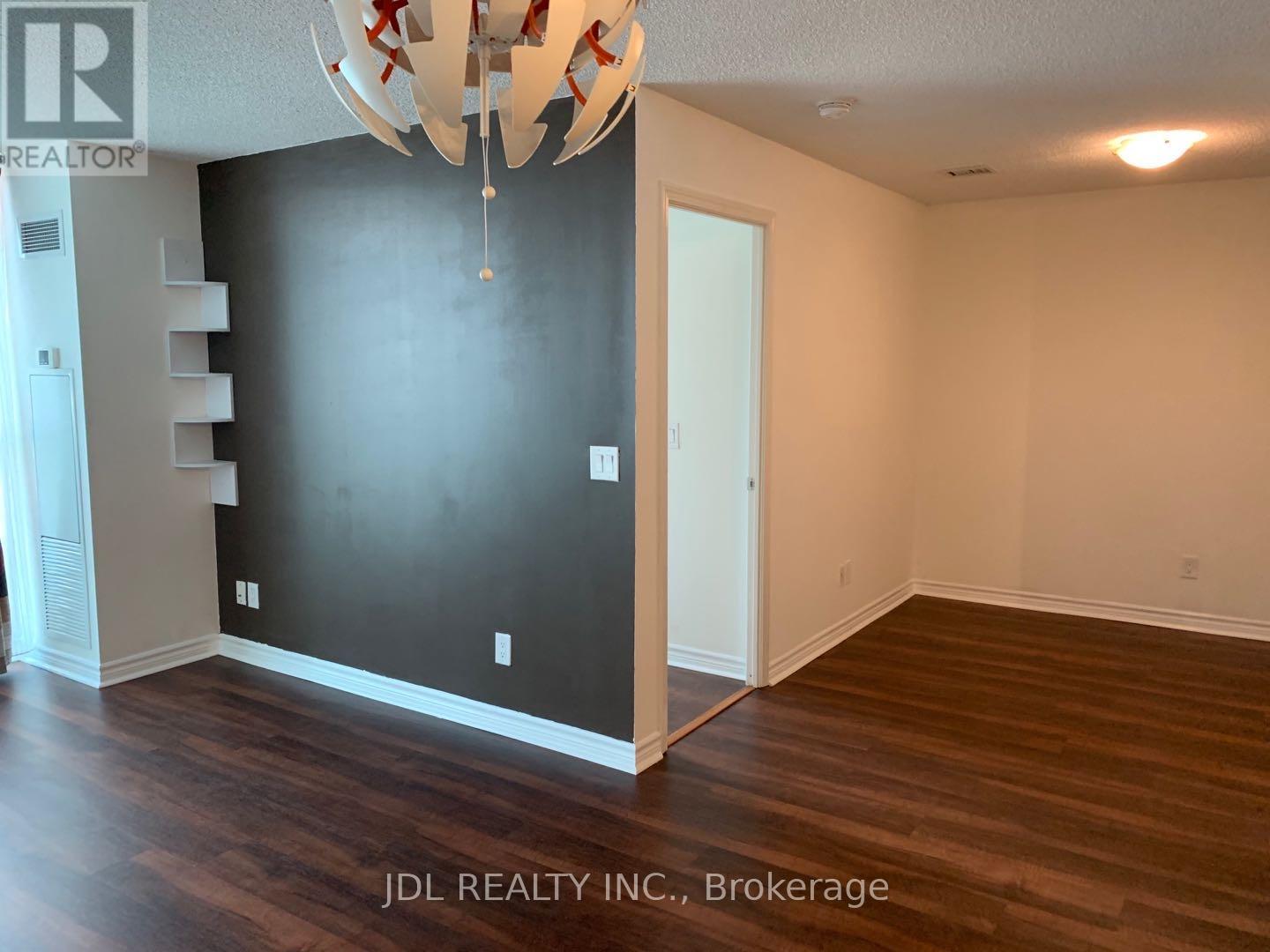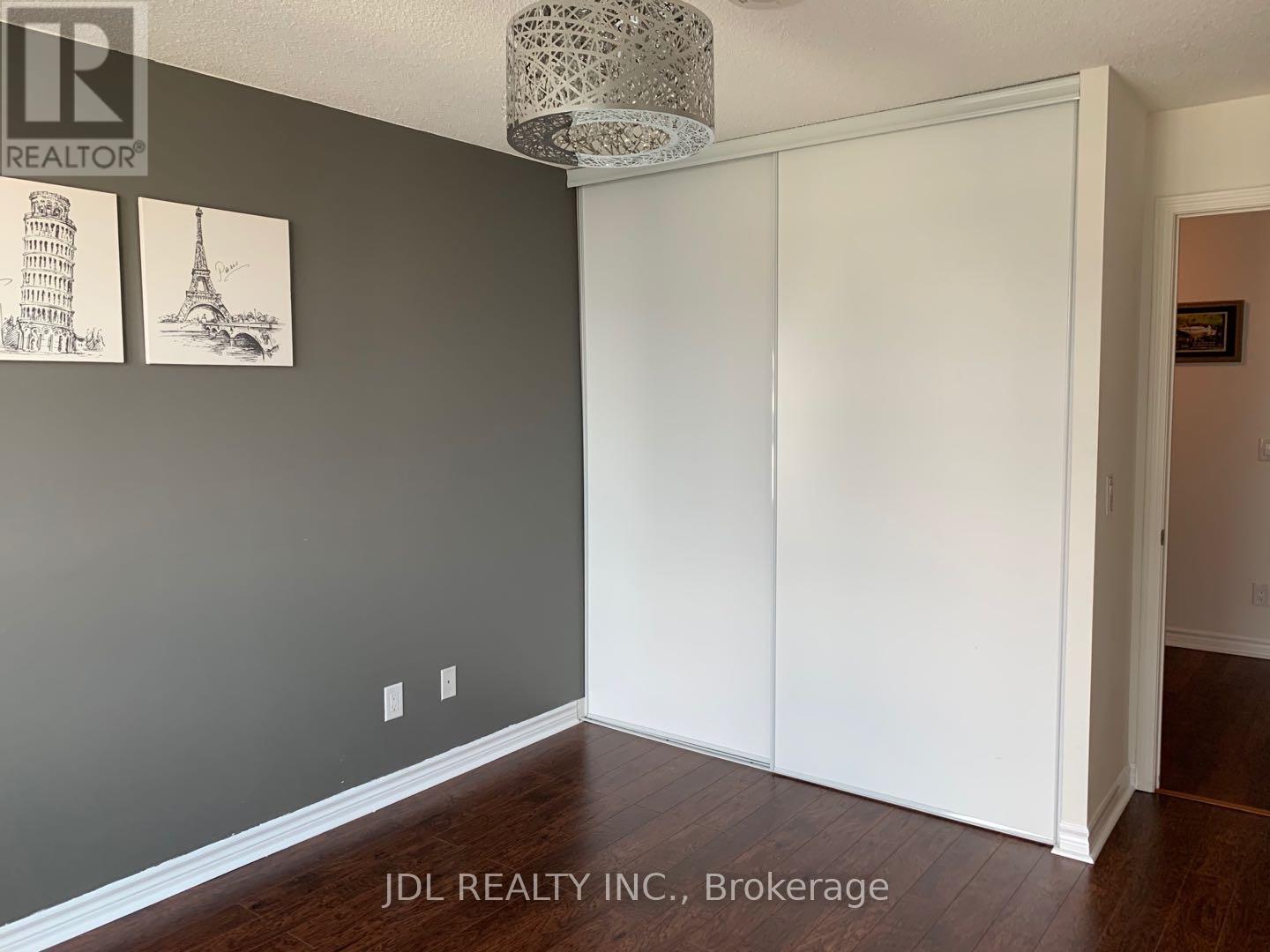Ph-05 - 19 Grand Trunk Crescent Toronto, Ontario M5J 3A3
$2,650 Monthly
Welcome to Downtown Spacious 1+Den Penthous with Parking. This bright suite offering over 650 sq. ft.. The well-designed layout includes a generous living and dining area with a walk-out to a balcony showcasing city views and a modern kitchen with open-concept living spaced. The open den is perfect for a work-from-home while the primary bedroom features its own closet . This unit comes with one parking space. Enjoy a full range of building amenities: 24/7 concierge, indoor pool, sauna, fully equipped gym, yoga studio, party room, table tennis area, and a rooftop patio with panoramic views. Located just steps from Union Station, with Longos, restaurants, the waterfront, and the financial core all just minutes away, this is downtown living at its best! (id:35762)
Property Details
| MLS® Number | C12186158 |
| Property Type | Single Family |
| Community Name | Waterfront Communities C1 |
| CommunityFeatures | Pets Not Allowed |
| Features | Balcony |
| ParkingSpaceTotal | 1 |
Building
| BathroomTotal | 1 |
| BedroomsAboveGround | 1 |
| BedroomsBelowGround | 1 |
| BedroomsTotal | 2 |
| Age | 6 To 10 Years |
| CoolingType | Central Air Conditioning |
| ExteriorFinish | Concrete |
| FlooringType | Laminate |
| HeatingFuel | Natural Gas |
| HeatingType | Forced Air |
| SizeInterior | 600 - 699 Sqft |
| Type | Apartment |
Parking
| Underground | |
| Garage |
Land
| Acreage | No |
Rooms
| Level | Type | Length | Width | Dimensions |
|---|---|---|---|---|
| Main Level | Living Room | 5.79 m | 3.25 m | 5.79 m x 3.25 m |
| Main Level | Dining Room | 5.79 m | 3.25 m | 5.79 m x 3.25 m |
| Main Level | Kitchen | 2.75 m | 2.5 m | 2.75 m x 2.5 m |
| Main Level | Primary Bedroom | 3.65 m | 3.05 m | 3.65 m x 3.05 m |
| Main Level | Den | 3.25 m | 3.15 m | 3.25 m x 3.15 m |
Interested?
Contact us for more information
Lucy Yuan
Salesperson
105 - 95 Mural Street
Richmond Hill, Ontario L4B 3G2


























