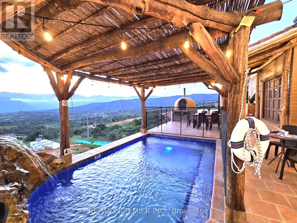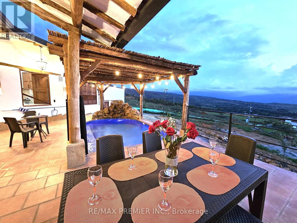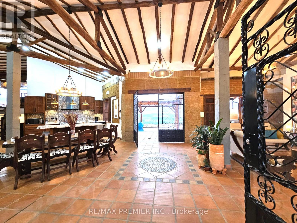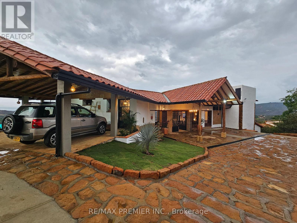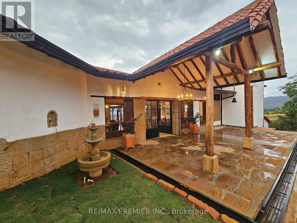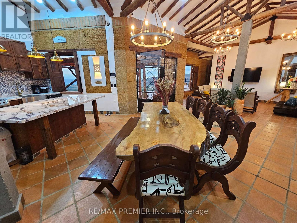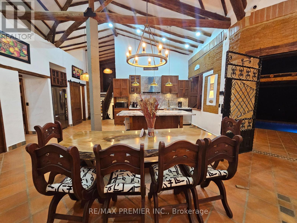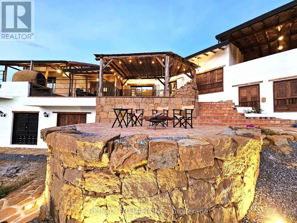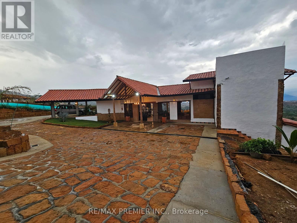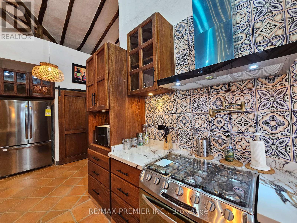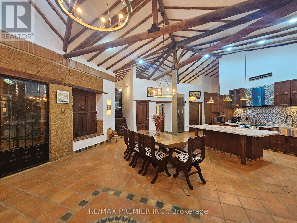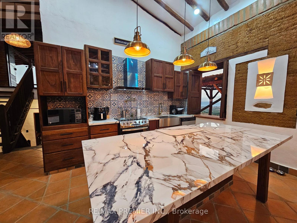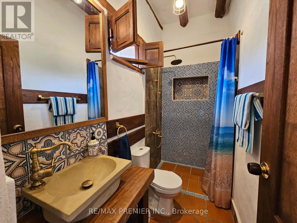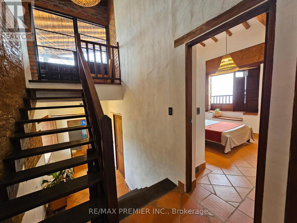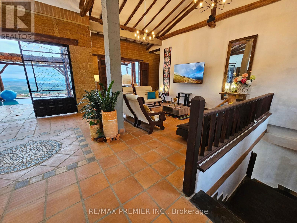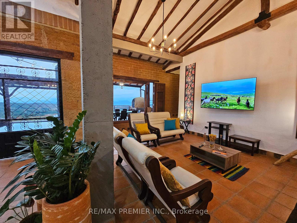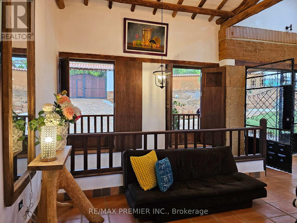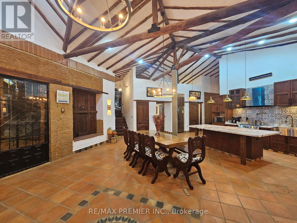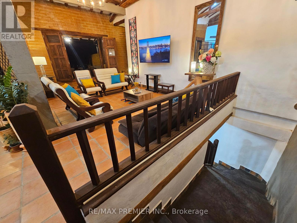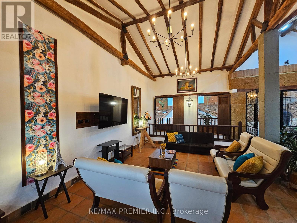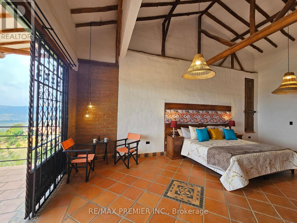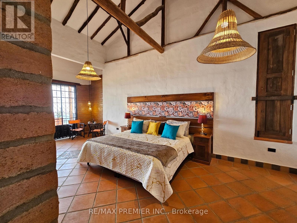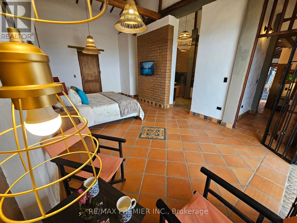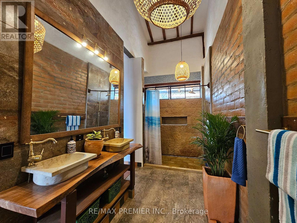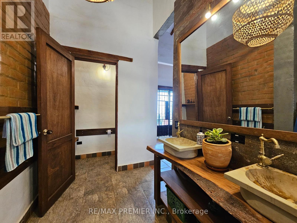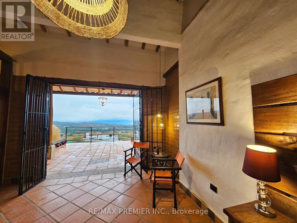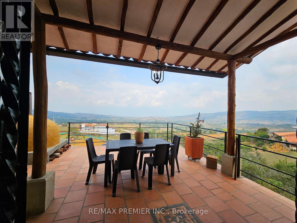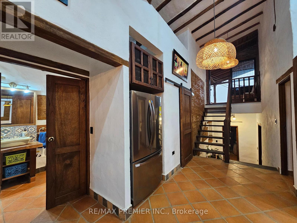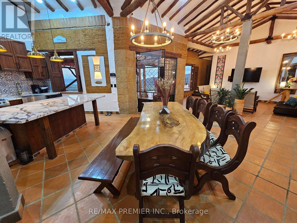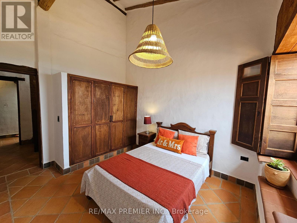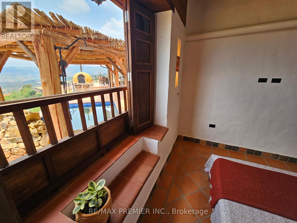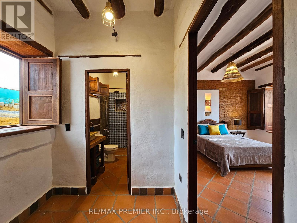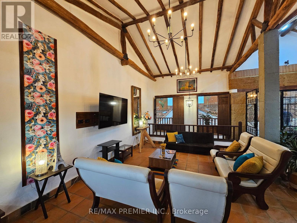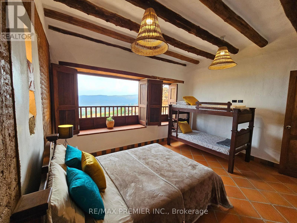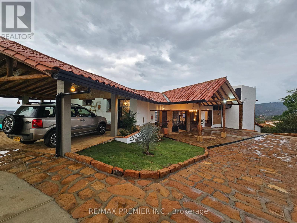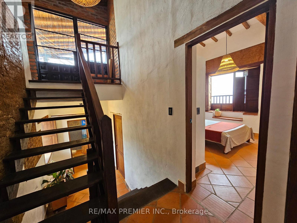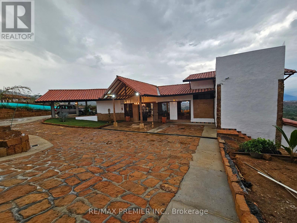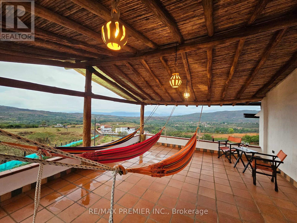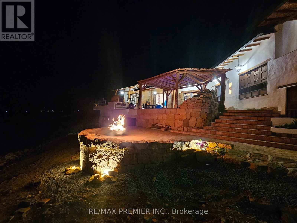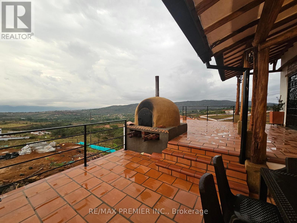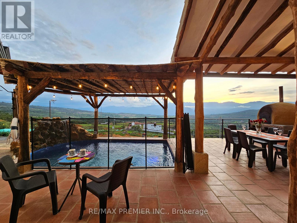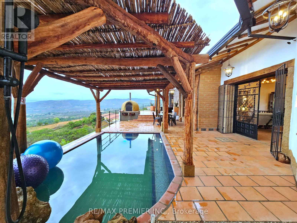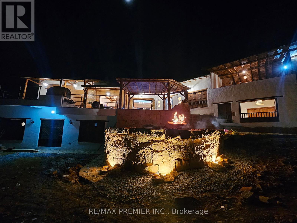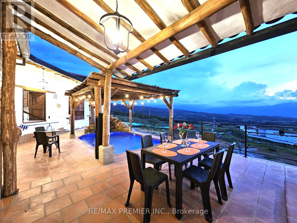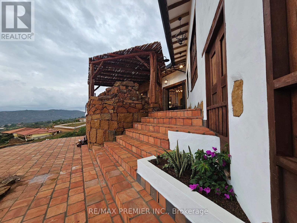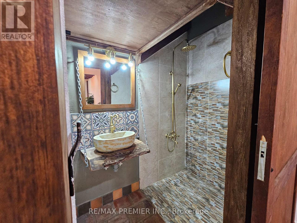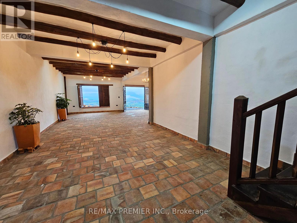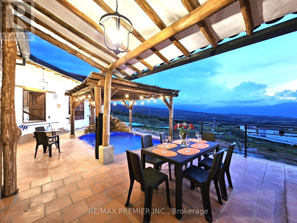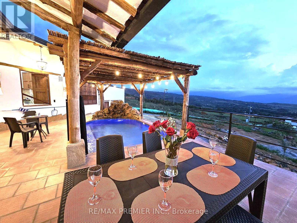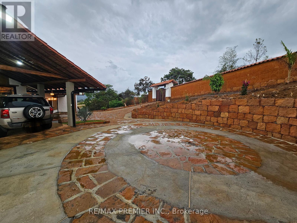Parcelacio St Bernardo #9 - Barichara Colombia, Km 2 Vereda El Llano Pathway S Colombia, Ontario
$549,000Maintenance, Parcel of Tied Land
$147.52 Monthly
Maintenance, Parcel of Tied Land
$147.52 MonthlyBARICHARA COLOMBIA, Own the Best Location . Experience breathtaking, unobstructed views of the Suárez River Canyon, the Serranía de los Yariguíes National Park, the Andean mountain range to the east, and the picturesque town of Barichara. Feel proud to live in a home crafted with authentic regional materialsrammed earth (tapia pisada), natural stone, and rich wooden finishes that reflect the soul of Santander. Two Homes in One The Best Location in Barichara. This exceptional property offers two fully independent residences on a single estate, perfect for multi-generational living, hosting guests, or generating rental income. Main Residence: (first property) Enjoy 4 spacious bedrooms, & 4 full bathrooms finished with refined, local touches. Enjoy a generously sized open-concept kitchen with a stainless steel large refrigerator, stove, and dishwasherperfect for entertaining. The family-sized living room opens directly onto a scenic terrace, while the hammock lounge provides 360-degree views of the surrounding beauty. An impressive guest suite or recreational room connects directly to your private soccer field. Independent Guest House (Second Property): A completely separate apartment with its own entrance features 2 large bedrooms, an open living/dining room, a modern open-concept kitchen, and a full 3-piece bathroom. Ideal for guests, caretakers, or as a rental unit. At the heart of the outdoor space is an stunning infinity-edge pool with a built-in Jacuzzi and counter-current propulsion system, perfect for swimming laps or relaxing with a view. The pool is nestled between panoramic terraces and has direct access from the living room and principal bedroom. Next to the pool, enjoy a stone oven and dinning area designed for hosting unforgettable meals. The estate includes, charming stone pathways and retaining walls, a multi-sport court, and large tranquil walking trails shaded by native trees a perfect blend of nature, comfort, rustic design, and timeless elegance. (id:35762)
Property Details
| MLS® Number | X12128887 |
| Property Type | Single Family |
| Features | Sloping, Flat Site, Wheelchair Access, Paved Yard, Carpet Free, Guest Suite, Sump Pump |
| ParkingSpaceTotal | 13 |
| PoolType | Outdoor Pool, Inground Pool |
| Structure | Deck, Patio(s), Porch |
| ViewType | View, City View |
Building
| BathroomTotal | 5 |
| BedroomsAboveGround | 4 |
| BedroomsBelowGround | 2 |
| BedroomsTotal | 6 |
| Age | 0 To 5 Years |
| Amenities | Separate Electricity Meters |
| Appliances | Water Heater, Water Purifier, Water Softener, Water Treatment, Blinds, Dishwasher, Dryer, Stove, Washer, Window Coverings, Refrigerator |
| BasementDevelopment | Finished |
| BasementFeatures | Separate Entrance, Walk Out |
| BasementType | N/a (finished) |
| ConstructionStyleAttachment | Detached |
| ExteriorFinish | Brick, Stone |
| FireProtection | Security System |
| FoundationType | Concrete |
| HeatingType | Other |
| StoriesTotal | 2 |
| SizeInterior | 5000 - 100000 Sqft |
| Type | House |
Parking
| Attached Garage | |
| Garage |
Land
| Acreage | No |
| FenceType | Fenced Yard |
| LandscapeFeatures | Landscaped, Lawn Sprinkler |
| Sewer | Septic System |
| SizeDepth | 70.2 M |
| SizeFrontage | 67.17 M |
| SizeIrregular | 67.2 X 70.2 M ; 126.56, 34,21, 70.20 |
| SizeTotalText | 67.2 X 70.2 M ; 126.56, 34,21, 70.20 |
| SoilType | Clay |
Rooms
| Level | Type | Length | Width | Dimensions |
|---|---|---|---|---|
| Lower Level | Bedroom 4 | 6.93 m | 5.3 m | 6.93 m x 5.3 m |
| Lower Level | Living Room | 5.8 m | 4.7 m | 5.8 m x 4.7 m |
| Lower Level | Dining Room | 5.8 m | 4.7 m | 5.8 m x 4.7 m |
| Lower Level | Kitchen | 5.8 m | 4.7 m | 5.8 m x 4.7 m |
| Lower Level | Primary Bedroom | 5.3 m | 3.1 m | 5.3 m x 3.1 m |
| Lower Level | Bedroom 5 | 3.6 m | 3.5 m | 3.6 m x 3.5 m |
| Main Level | Living Room | 5 m | 4.08 m | 5 m x 4.08 m |
| Main Level | Dining Room | 6 m | 3.32 m | 6 m x 3.32 m |
| Main Level | Other | 10.38 m | 5.45 m | 10.38 m x 5.45 m |
| Main Level | Pantry | 3.22 m | 1.24 m | 3.22 m x 1.24 m |
| Main Level | Kitchen | 5.96 m | 3.7 m | 5.96 m x 3.7 m |
| Main Level | Foyer | 6 m | 3 m | 6 m x 3 m |
| Main Level | Primary Bedroom | 7.3 m | 3.5 m | 7.3 m x 3.5 m |
| Main Level | Bedroom 2 | 3.68 m | 3.2 m | 3.68 m x 3.2 m |
| Main Level | Laundry Room | 2.7 m | 2.07 m | 2.7 m x 2.07 m |
| Main Level | Sitting Room | 5.45 m | 4.9 m | 5.45 m x 4.9 m |
| In Between | Bedroom 3 | 4.44 m | 3.8 m | 4.44 m x 3.8 m |
| In Between | Loft | 6.67 m | 5 m | 6.67 m x 5 m |
Utilities
| Cable | Installed |
Interested?
Contact us for more information
Myriam Margarita Molina
Broker
1885 Wilson Ave Ste 200a
Toronto, Ontario M9M 1A2

