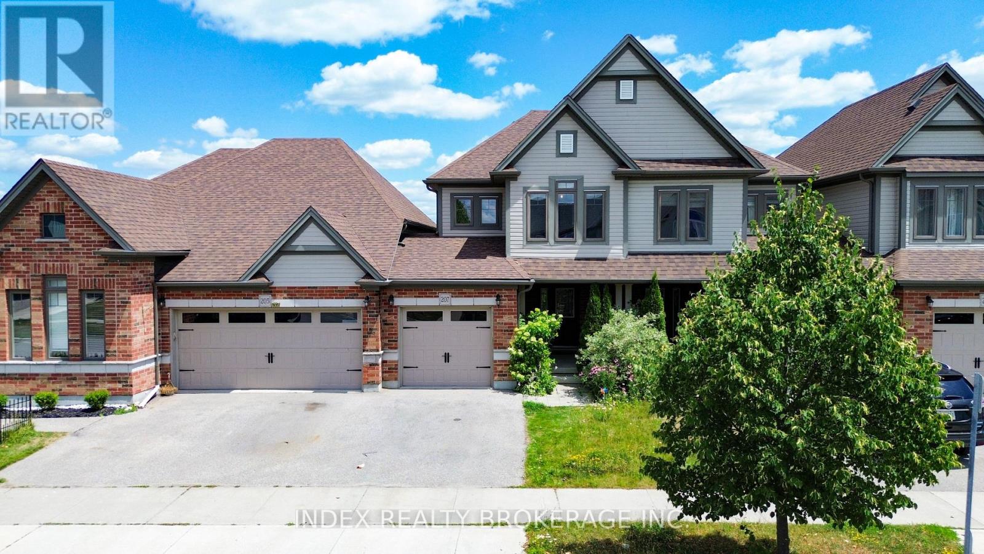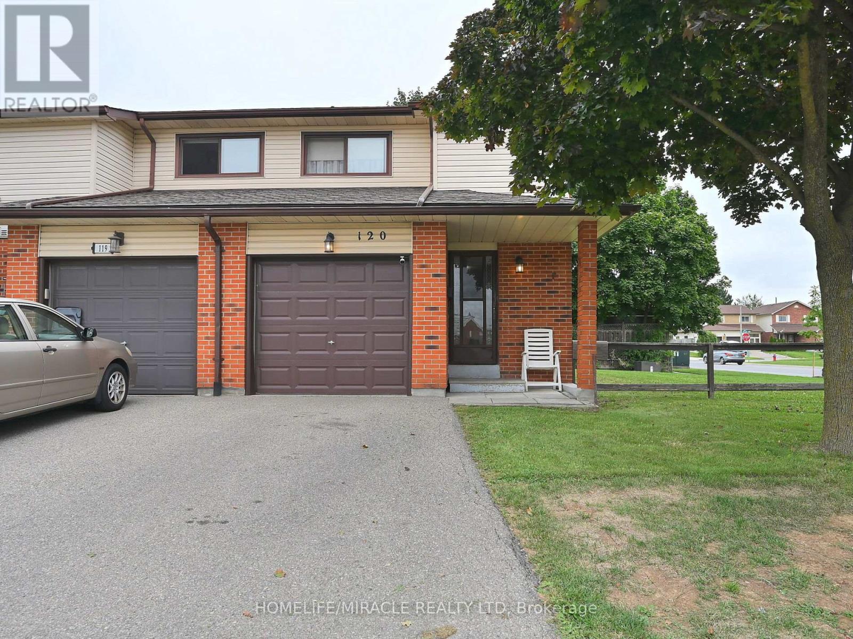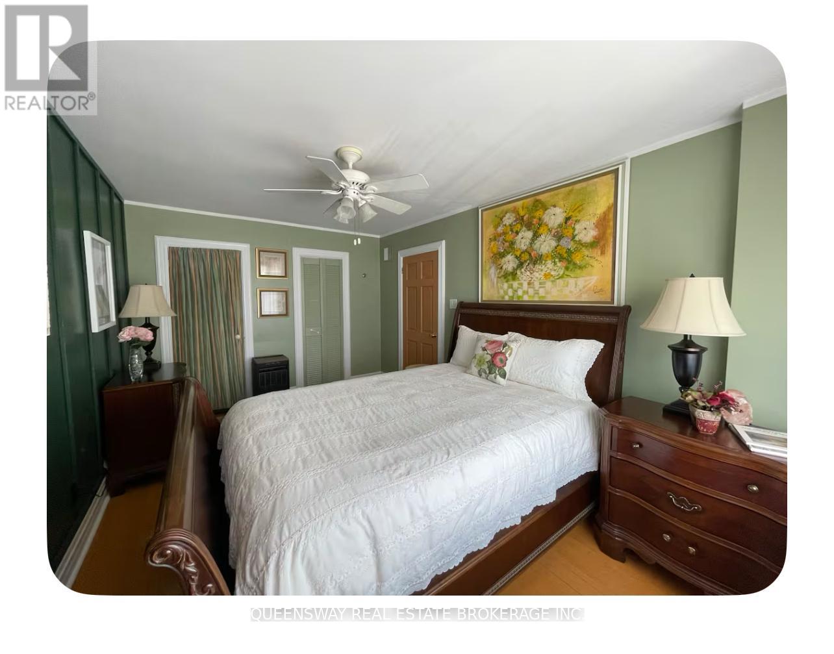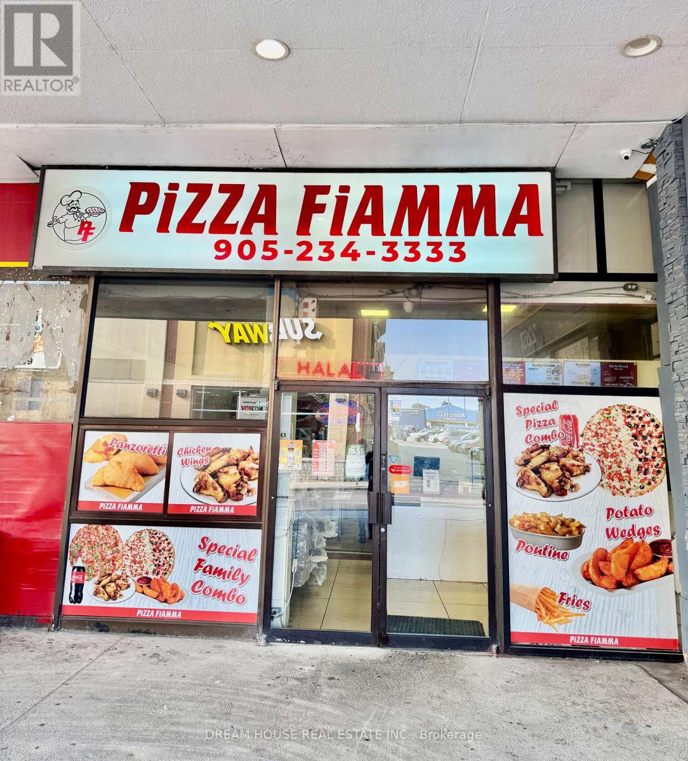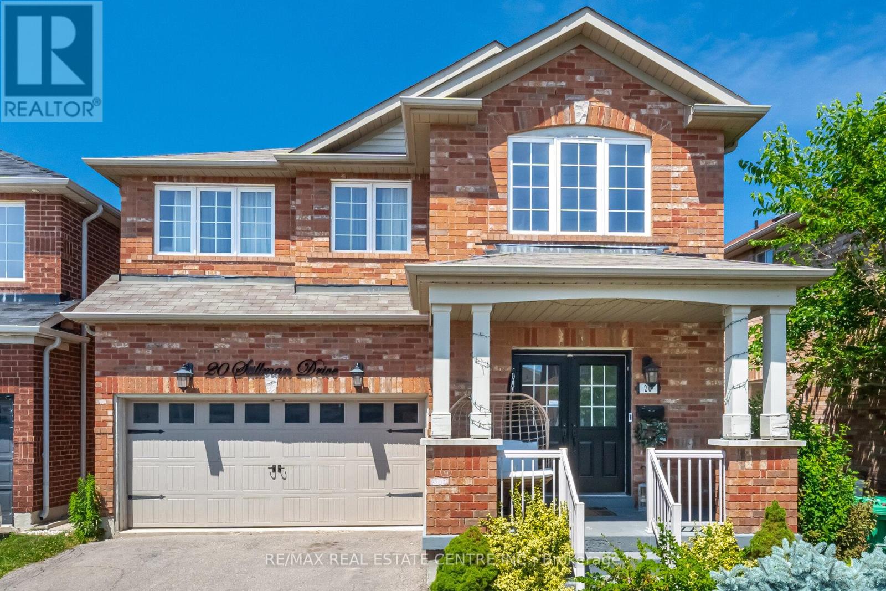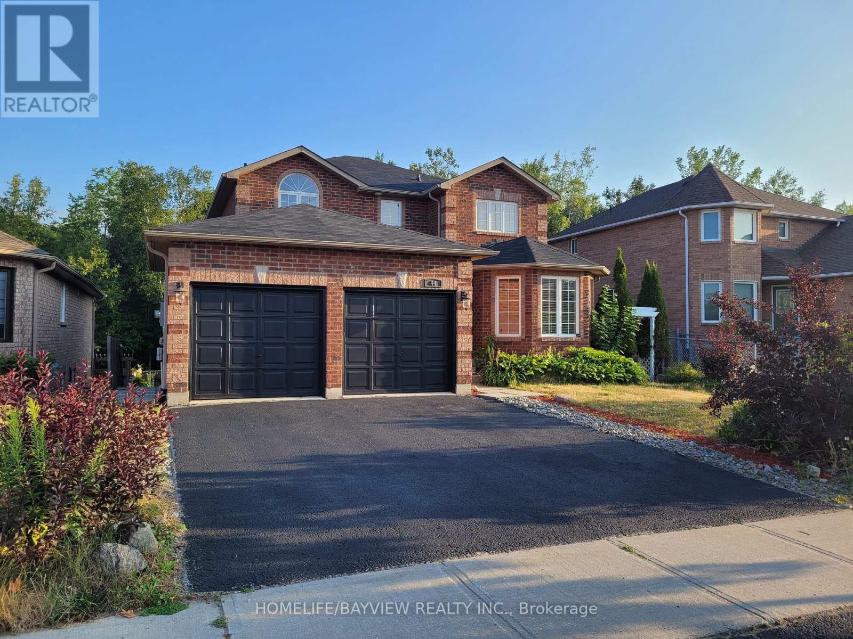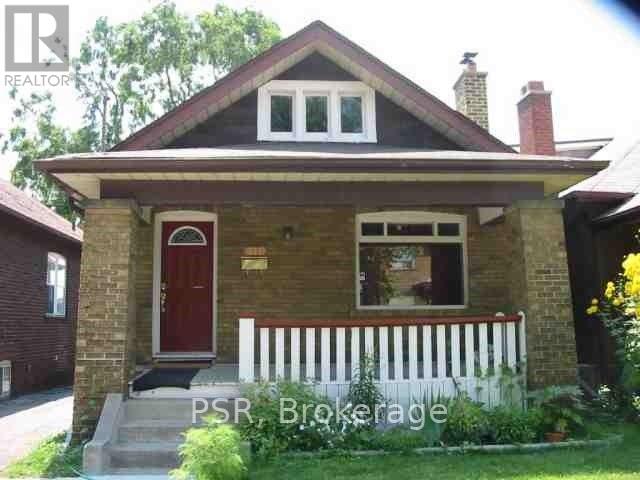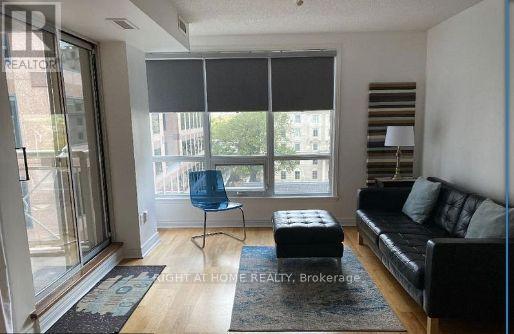207 Eden Oak Trail
Kitchener, Ontario
Immaculate Freehold (No POTL Fee) Townhouse in Desirable Grand River South! Don't miss out on this Stunning Townhouse with 3 Beds, 3 Baths, Attached Garage, Second Floor Laundry, and Elevated Deck that Walks down to a Private fully fenced Backyard. This home has been Meticulously maintained (Freshly Painted)- all you need to do is drop off your furniture! Huge master Bedroom with Walk-In Closet and Full Ensuite, Second Floor Laundry, Large Cold Cellar and a Big Open Basement with 3-Piece Rough-In. Owned Water Softener, and more! Don't miss out- book your showings today!! (id:35762)
Index Realty Brokerage Inc.
29 - 577 Third Street
London East, Ontario
This recently updated 3+1 bedroom, 2-bathroom townhouse offers modern comfort in a peaceful complex. The main floor features an open-concept living and dining area with large windows. The kitchen provides ample storage, plenty of counter space, a sleek island, and brand new appliances. A recently renovated powder room is also located on the main floor. Upstairs, you'll find 3 bedrooms, including a primary with generous closet space, as well as a renovated4-piece bathroom. The finished basement adds flexibility, with an extra bedroom, storage space, and walkout access. Laminate flooring throughout enhance the modern feel. The private backyard backs onto a waling trail. Conveniently located near restaurants and amenities, this home is ideals for professionals or families, offering both style and convenience. Tenant pays utilities. Brand new appliances. Basement with walkout to fences backyard. (id:35762)
Royal LePage Signature Realty
5939 Talisman Court
Mississauga, Ontario
Exceptional Fully Detached Residence on a Tranquil Cul-de-Sac in Prestigious East Credit, Mississauga. Welcome to this exquisite home nestled in a peaceful and highly desirable enclave of East Credit; one of Mississauga's most sought-after communities. Part of an exclusive collection of just 28 homes, this residence showcases timeless curb appeal with an elegant stone facade and no sidewalk. This stunning property offers 4 spacious bedrooms around 3800 sq ft of living space and a professionally finished basement, complete with a full kitchen, bathroom, fireplace, and ample storage perfect for extended family or entertaining. Impeccably maintained and thoughtfully upgraded throughout, highlights include: 9-foot ceilings on the main floor, vinyl casement windows with custom California shutters, light fixtures and pot lights, three fireplaces adding warmth and elegance, water filters, tankless hot water system, and high-efficiency furnace, central vacuum system, insulated garage with convenient access to the home. The home truly shows like a model and is ideally located within walking distance to the River Grove Community Center, scenic nature trails, and the Credit river. Easy access to highways as well as city transits, top-ranked schools, and all essential amenities. (Possible to provide fully furnished house) (id:35762)
RE/MAX Real Estate Centre Inc.
119 - 120 Collins Crescent W
Brampton, Ontario
Perfect Dream Home For First Time Home Buyers In Mature Quite Complex This Large end unit and corner lot Townhouse offers complete Finished Basement and access from garage; Living Room With Walkout To Private Fully Fenced Backyard Very Functional Layout With Lots Of Natural Light. Great Investment Potential. (id:35762)
Homelife/miracle Realty Ltd
83 Fourth Street
Toronto, Ontario
Welcome to lakeside living! This charming 2+1 bedroom bungalow is ideally situated near the lake, scenic parks, and the Waterfront Trail. Inside, the home offers a warm and inviting layout featuring a welcoming foyer, bright living room, open dining area with solar tube, cheerful eat-in kitchen, two spacious bedrooms, and a stylish 4-piece bathroom. The finished lower level adds versatility with a cozy rec room, third bedroom, home office nook, den, additional 4-piece bathroom, and laundry with ample storage plus a separate entrance. Outdoors, enjoy a lush private backyard oasis with mature perennials, trees, and a brand-new wood deck (2023) with privacy screensperfect for relaxing or entertaining. Conveniently located within walking distance to TTC, shopping, GO Train, lakeside parks, ice skating, and tennis/pickleball courts, and just a short ride to Sam Smith Park and Humber College, with quick access to the QEW, 427, and the airport. A rare opportunity to lease a home that blends character, comfort, and convenience in the heart of New Toronto! (id:35762)
Royal LePage Supreme Realty
Bsmt - 48 Ringway Road
Brampton, Ontario
2 bedroom and 1 washroom basement in Brampton with 1 parking. (id:35762)
Century 21 People's Choice Realty Inc.
14 Oakfield Drive
Toronto, Ontario
Location & Lifestyle: Exceptional opportunity to lease in one of Etobicoke's most convenient neighborhoods just 20 minutes to downtown Toronto and 10 minutes to Mimico GO Station, offering direct access to Rogers Centre, Scotiabank Arena, CN Tower, and all major city events. Pearson Airport and Billy Bishop Airport are each 20-30 minutes away, and the Metro Toronto Convention Centre, Toronto Congress Centre, and International Centre are all within a short drive ideal for business travelers and professionals. On days off, enjoy lakeside living with Lake Ontario's stunning waterfront just 10 minutes away perfect for scenic walks, cycling, picnics, and park BBQ days. Minutes to Sherway Gardens, Cineplex, Lakeshore dining, and some of Toronto's top restaurants and cafés. The area is surrounded by grocery stores including Sobeys, Loblaws, Longos, Metro, Farm Boy, Starsky European Market, No Frills, and Costco with gas station. Property Features & Expectations: Tenant will have scheduled access to a charming backyard patio for relaxing or outdoor meals. (BBQ not permitted due to permanent gas line.) This is a clean, peaceful, owner-occupied home(in the basement) best suited for a mature tenant seeking a quiet, respectful living environment. Occasional daytime visitors are welcome of course, however this rental is intended for single-occupancy(such as a single person or a couple) only and not for frequent gatherings or overnight guests. No pets (owner has a resident indoor cat not suitable for those with allergies). Absolutely no smoking or vaping of any kind, indoors or outdoors. No use of drugs on the premises. Optional cleaning / linen change service available for those seeking a hotel-style living experience (additional fee). ** This is a linked property.** (id:35762)
Queensway Real Estate Brokerage Inc.
621 - 293 The Kingsway
Toronto, Ontario
Welcome to 293 The Kingsway, a boutique condo perfect for young professionals, growing families, or anyone looking to downsize. This elegant 2-bedroom, 2-bathroom unit creates a modern and inviting atmosphere. The open-concept layout offers a spacious feel, and the quiet balcony overlooks a serene interior garden. Custom kitchen, with quartz countertops and sleek shaker cabinets, is perfect for any home chef, complete with full-size stainless steel appliances. Unit is enhanced with custom Hunter Douglas blinds, and custom closets. This unit comes with storage locker & parking space. Enjoy the luxury amenities, including a 3,400 sq. ft. fitness studio, a rooftop garden terrace with BBQs & breathtaking views of Toronto. Located in an exceptional neighborhood with top-rated schools, including Humber Valley Village, Lambton-Kingsway, and St. Georges Junior Public School. Kingsway College School is just steps away. Located in the heart of the prestigious Kingsway neighborhood, you're just moments from shops, grocery stores, Humbertown Plaza, and more. Don't miss this chance to make this exceptional condo your home! (id:35762)
Keller Williams Referred Urban Realty
2009 - 50 Thomas Riley Road
Toronto, Ontario
Modern 2 Bed & 2 Bath Suite W/ 852 Sq Ft Of Functional Living Space. Bright & Spacious W/ Floor-To-Ceiling Windows & Unobstructed Views. Kitchen Features Quartz Countertop, S/S Appliances & Built-In Microwave. Steps To Kipling Subway & GO Station. Easy Access To Hwy 427, 403 & 401, Shopping, Restaurants & Schools. State-Of-The-Art Amenities Incl Gym, Yoga, Party Room, Outdoor Terrace W/ BBQ, Kids Play Area, Hobby & Study Rooms, 24Hr Concierge & Visitor Parking. Tenant Pays Hydro Only. (id:35762)
RE/MAX Prohome Realty
7 - 2267 Islington Avenue
Toronto, Ontario
Turnkey Pizza Business in High-Traffic Mall Utilities Included! Pizza Fiamma has quickly built a loyal customer base in just 2.5 years of operation, thanks to its prime location in Rexdale Mall, surrounded by high-density residential and steady mall foot traffic. This 900 sq. ft. fully equipped restaurant comes complete with commercial-grade kitchen equipment and is ready for a new owner to take it to the next level.Benefit from fixed gross rent of $5,200/month (utilities included) secured until Feb 2030, plus a 5-year renewal option. Multiple revenue streams already in place dine-in, take-out, and strong delivery sales through UberEats, SkipTheDishes, and DoorDash with untapped potential for catering, private events, and community partnerships.Located in a busy retail environment with anchor tenants and community-driven traffic, this is an ideal opportunity for an owner-operator or investor to grow a proven concept. (id:35762)
Dream House Real Estate Inc.
20 Stillman Drive
Brampton, Ontario
Absolutely Stunning Detached Home in Credit Valley!!!! Welcome to this beautifully maintained 4-bedroom, 2-storey detached home in one of the Brampton most sought-after communities. Featuring a spacious layout with separate living, dining, and family rooms, this home is perfect for both family living and entertaining. The family room boasts a cozy gas fireplace, while the modern eat-in kitchen offers elegant quartz countertops and a walk-out to the backyard. Enjoy 9-foot ceilings and gleaming hardwood floors on the main level, adding to the homes charm and style. Upstairs, you will find four generously sized bedrooms, including a primary suite with a walk-in closet and a private 4-piece ensuite. The finished basement with a separate entrance from the garage offers 2 additional bedrooms, a full washroom, and plenty of potential for extended family or rental income. Double car garage with inside access for convenience. Located in the prestigious Credit Valley area, just minutes to GO Transit, shopping, top-rated schools, and places of worship. Don/t miss your chance to own this dream home! (id:35762)
RE/MAX Real Estate Centre Inc.
44 Thicketwood Avenue
Barrie, Ontario
welcome to your dream home ,Spacious 2 Story all Brick ,backing onto a tranquil ravine! Peaceful Ravine no rear Neighbours, just nature. Quiet Street .This beautifully maintained 4 Bedroom, 4 Bathroom property, with a beautifl view from large deck, Offers comfortable living Space, including a fully furnished walkout basement apartment, Perfect for rental income, or extended family, or a private guest Suite. with this beautiful walk out apartment, enjoy more than 3500sqf of finishe living area. Main floor Hardwood, Laminate in Basement apartment.Second floor Broadloom. Very Bright home, Spacious living Room and Dinig room Separated by French doors, kitchen with double sink, Backsplash, the large breakfast area, Ceramic floor and walk to the large deck, a good place to sit and enjoy your time with family. Family room with Gas fireplace, 4 Bright Bedrooms with ample closet space. 4 bathrooms, including a jacuzzi tub in Basement apartment. Main floor Laundry with access to the double car Garage, Ensuite in the primary bedroom. Oak Staircase, Fully Finished basement apartment with separate entrance, Separate Laundry, Large full kitchen with lots of Cabinet, big window and lots of counter top and dishwasher, Basement living area with Electric fireplace, Large Bedroom with closet, 4 Pc bath, and living area, cold room for extra storage . Beautiful Fully Fenced Back yard,Double Car Garage with Garage door opener + large driveway for extra parking. Whether you're looking for multi-generational living, rental income, or simply more space in a serene setting-this home has it all. Don't miss out! Schedule your Showing today. (id:35762)
Homelife/bayview Realty Inc.
54 Matawin Lane
Richmond Hill, Ontario
Introducing this stunning, never-lived-in 2-bedroom, 2.5-bathroom end-unit condo townhouse in the prestigious Legacy Hill community. With approx. 1,220 sqft of thoughtfully designed living space, this sunlit home features expansive windows, a seamless open-concept layout, and high-end finishes throughout. Enjoy a sleek kitchen with extended designer cabinetry, quartz countertops, and stainless steel appliances, complemented by a cozy electric fireplace for added warmth and charm. The versatile ground-level space is ideal for a home office or flex roomperfect for families or remote professionals. Two spacious walk-out balconies offer peaceful courtyard views, ideal for morning coffee or evening relaxation. The private attached garage includes an upgraded EV charging outlet, catering to eco-conscious buyers.Located minutes from Costco, Walmart, T&T, restaurants, parks, and premium shopping, with Hwy 404 and GO Transit just one minute away. Nestled in a tranquil, family-friendly neighborhood surrounded by parks and trails, this home offers the perfect blend of comfort, luxury, and accessibility. Dont miss your chance to own in one of Richmond Hills most sought-after communities! (id:35762)
Exp Realty
6 Christian Ritter Drive
Markham, Ontario
End-Unit Townhouse In Sought After Upper Unionville Community! Over 2000Sqft, 3 Bedroom & 3 Washroom. 2nd Floor Laundry, Open Concept Kitchen With Breakfast Bar. 9' Ceiling On 1st & 2nd Floor, 10' Coffered Ceiling On Master Br With 5 Pc Ensuite & Custom Glass Shower. Direct Access To Garage, Extra Long Driveway. Minutes To Pierre Trudeau High School! (id:35762)
Century 21 Atria Realty Inc.
Shed #2 - 28 Gormley Court
Richmond Hill, Ontario
Warehouse/workshop, even living for rent. 300sqft ground floor, 200sqft 2nd floor, 8ft wide farm door , vehicle direct access, great for workshop, storage; 800$ monthly for ground floor, if take 2nd floor too, totally 1200$, wood structure 2story shed with great shape single roof, 200amp hydro ready (id:35762)
Le Sold Realty Brokerage Inc.
722 - 75 Weldrick Road E
Richmond Hill, Ontario
Opportunity Knocks! Welcome to this charming, stacked townhouse complex nestled in the highly sought-after Observatory Community . This spacious home features 2 generous size bedrooms, two bathrooms, two side by side parking with access to underground parking lot from unit, and an open balcony to enjoy with family and friends. BBQ Allowed .Multiple playgrounds in the community. Close to Library, 404 and Go StationWalking distance to Yonge Street, YRT,, grocery stores and restaurants, Close to Hospital, Hillcrest Mall, Parks, Schools, David Dunlap Observatory and much more. Truly an ideal choice for modern living. (id:35762)
Century 21 Heritage Group Ltd.
A - 4267 Lawrence Avenue E
Toronto, Ontario
This 3 storey townhome offers a spacious and functional layout with large windows in every room that fill the home with natural light. The updated kitchens, bathrooms, and plenty storage solutions throughout is something you have to see for yourself! The separated den with french doors on the ground floor is perfect for a dedicated WFH office or to use as a formal Family Room lounge area. The location offers excellent connectivity, with multiple TTC bus routes steps away and direct access to Lawrence East and Kennedy Stations. Everyday conveniences are within walking distance, including grocery stores, restaurants, bakeries, local library and shopping destinations. Outdoor recreation is close at hand with Thomson Memorial Parks sports fields, playgrounds, and trails, as well as Morningside Parks extensive ravine paths with green space. Quick access to Highway 401 makes commuting straightforward in any direction. (id:35762)
Rare Real Estate
Room 1 - 377 Strathmore Boulevard
Toronto, Ontario
Renovated Bungalow, Great Location Close To Transit, Shops, Banks And Restaurants! The Convenience Of Shoppers Drug Mart And The TTC Eight Doors Down. Recently renovated. Shared kitchen, living area, Washer And Dryer, tenant pays percentage of utilities or a flat rate. Two minute walk to the TTC. Immediate occupancy available. (id:35762)
Psr
5 - 1960 Queen Street E
Toronto, Ontario
Experience sophisticated living in this spacious 2-bedroom, 2-bathroom condo with den at the highly sought-after Lakehouse Condos in the Beaches. This 1,256 sq ft corner suite offers the perfect blend of modern elegance and functionality. The open-concept living and dining area is flooded with natural light, highlighted by custom built-ins and sleek, high-end finishes throughout. The thoughtfully designed layout includes a generous den ideal as a home office or reading nook and two large bedrooms, including a serene primary suite with walk-in closet and spa-inspired ensuite. Enjoy spectacular South-West facing city skyline views while you BBQ from the balcony, accessible from both the living room and the primary bedroom. Just steps from the Beach Boardwalk, top schools, cafes, and local shops, this is Toronto living at its finest (id:35762)
Homelife Frontier Realty Inc.
2516 - 330 Richmond Street W
Toronto, Ontario
Located on the 25th floor in the heart of Toronto's Entertainment District, this fully professional furnished suite at 330 Richmond St. W offers exceptional style, flexibility, and convenience. Built by Greenpark Homes, an award-winning developer known for timeless craftsmanship, the residence blends modern luxury with thoughtful design.The open-concept living area is enhanced by a custom-installed glass wall, transforming the space into a bright, private second bedroom when needed ideal for guests or a home office. Floor-to-ceiling windows bathe the interior in natural light, while wide-plank hardwood floors and designer furnishings create a polished, move-in-ready home.The gourmet kitchen features sleek cabinetry, quartz countertops, and premium integrated appliances. A spacious den provides additional versatility, and the private balcony offers sweeping city views.Amenities include a rooftop pool and Sky Lounge with panoramic vistas, a fully equipped fitness and yoga studio, a media room, and 24-hour concierge service. Steps from theatres, fine dining, the Financial District, and transit, this residence delivers the ultimate downtown lifestyle luxurious, flexible, and impeccably located. (id:35762)
Intercity Realty Inc.
701 - 100 Hayden Street
Toronto, Ontario
Welcome to Yonge & Bloor...FULLY FURNISHED & EQUIPPED!!!! 771 Square Feet Condo on Quiet Hayden St Off Yonge & Bloor!!!! Luxury Executive Corner Suite On The 7th Floor @ The Boutique Bloor Walk Low Rise Building On A Quiet Dead End Street. Super Clean & Fleshly Painted . Steps To Bloor Subway & Yonge St...5 Minute Walk To Hospitals & Exciting Yorkville. 10 Minute Walk To University Of Toronto & Toronto Metropolitan University (Ryerson University) Steps To Luxury Bloor Street Shopping, Longo's Grocery. WalkScore99. Overlooking Rosedale Corridor & Architecture of St. Paul's Church. Squeaky Clean & Freshly Painted 2 Bedroom, Primary Bedroom (Queen Bed) with Full Bathroom Plus 2nd Bedroom with Single Bed. Features 2 Full Bathrooms . Includes All Bedding & Linens, Towels, etc. Kitchen With Breakfast Bar Is Completely Equipped With All Appliances, Cookware, Dishes, Utensils, Glassware, etc. Open Concept FloorPlan with Double Sliding Doors Off Livingroom To Enjoy Your Coffee On Your Balcony. 9 Foot Ceilings, Tons of Natural Daylight. Hardwood Floors Everywhere! No Carpets! Includes Ensuite Washer/Dryer, All Blinds. Quiet 21 Storey Low Rise With Very Little Turnover. Ideal For Doctors, International Students, or Quiet Work At Home Space!!! Great Amenities With InDoor Pool, Hot Tub, Newly Renovated Gym, RoofTop Deck, Library, Party Room, Billiards Room, 24Hrs Security, High Demand Building On a Street Tucked Away From Yonge & Bloor Yet Next To Everything You Require! Upscale & Stylish Suite Fully Furnished & Stocked With All Housewares1 Ready To Occupy! Just Roll In Your Suitcases & Enjoy! Plenty Of Visitor Parking With Entrance At 28 Ted Rogers Way, Couture Building. Next To Manulife Building . Excellent Daycares Close By! Enjoy The Secret Pocket Of Luxury Living!!! Students Welcome!!!!! (id:35762)
Right At Home Realty
803 - 22 Olive Avenue
Toronto, Ontario
Yong/Finch Location!!! Steps To Finch Subway Station, Bus Station. Easily Walk To Shopping, Restaurants, Parks And Schools. 24 Hours Security Gated Entrance, Gym, Party, Room. Newly Renovated Kitchen &Appliance. Parking & Locker Included. Locker In The Same Floor For Convenience. Hydro And Water Included. (id:35762)
Aimhome Realty Inc.
3302 - 25 Richmond Street
Toronto, Ontario
Welcome to Yonge + Rich, where you can live in unparalleled luxury high above the city. This corner unit features wrap-around floor-to-ceiling windows, offering 579 sqft of living space plus a 71 sqft balcony. The unit includes upgrade flooring, high-gloss kitchen cabinetry, quartz countertop, a custom closet organizer in the bedroom, window coverings. Embracing the very best of the city, just steps away from the subway, PATH, Eaton Centre, St. Lawrence Market, U of T, TMU, and the Financial and Entertainment Districts. Welcome to a new standard in exclusive living with state-of-the-art amenities, including an outdoor swimming pool and poolside lounge, hot plunge, BBQ area, yoga and pilates room, his and her steam rooms, billiard room, fitness room, kitchen, dining and bar lounge, and much more. (id:35762)
Homelife/vision Realty Inc.
509 - 5162 Yonge Street
Toronto, Ontario
Large Corner Two-Bedroom Condo Unit For Rent In The Luxury Gibson Square Condos In The Heart Of North York! Bright & Spacious South-East Corner Suite With 9-Ft Ceilings And An Oversized Balcony Overlooking Park Views. Functional Open-Concept Layout With Floor-To-Ceiling Windows, Modern Kitchen With Granite Countertops & Stainless Steel Appliances, Laminate Floors Throughout. Direct Underground Access To North York Centre Subway, Empress Walk, Loblaws, Cineplex, Shoppers, Library, Civic Centre, Restaurants & Entertainment. H-Mart And Other Multi-Cultural Grocery Options In Walking Distance! Exceptional Amenities: Indoor Pool, Fitness Centre, Sauna, Rooftop Garden, Theatre, Media & Party Rooms, 24/7 Concierge, Guest Suites & Visitor Parking. A Must-See Unit Offering The Ultimate Urban Lifestyle! (id:35762)
Right At Home Realty

