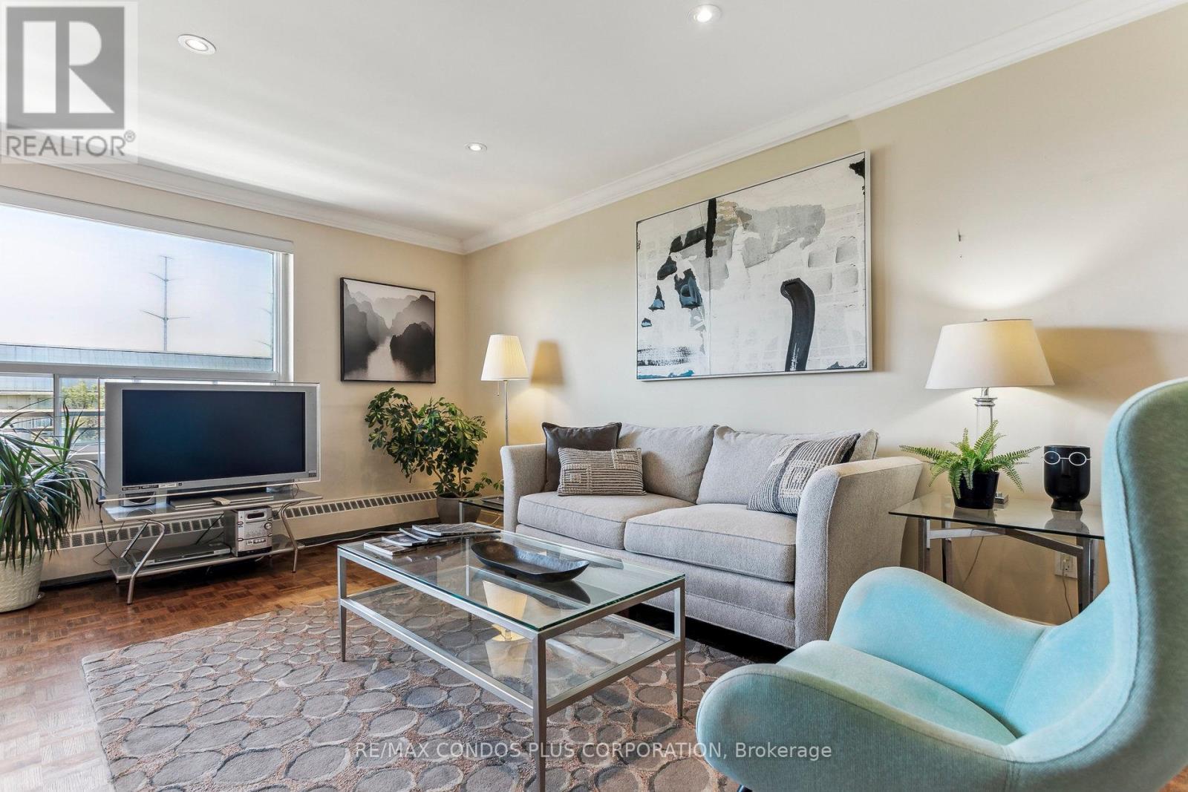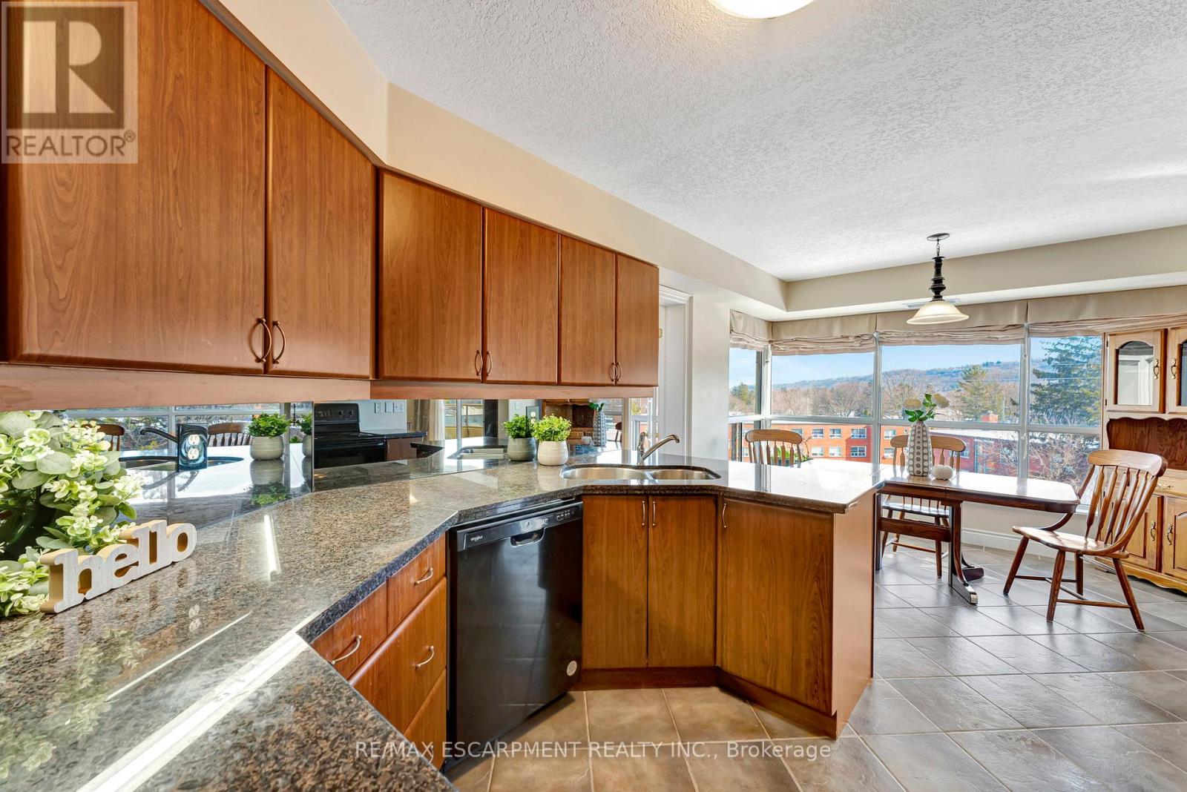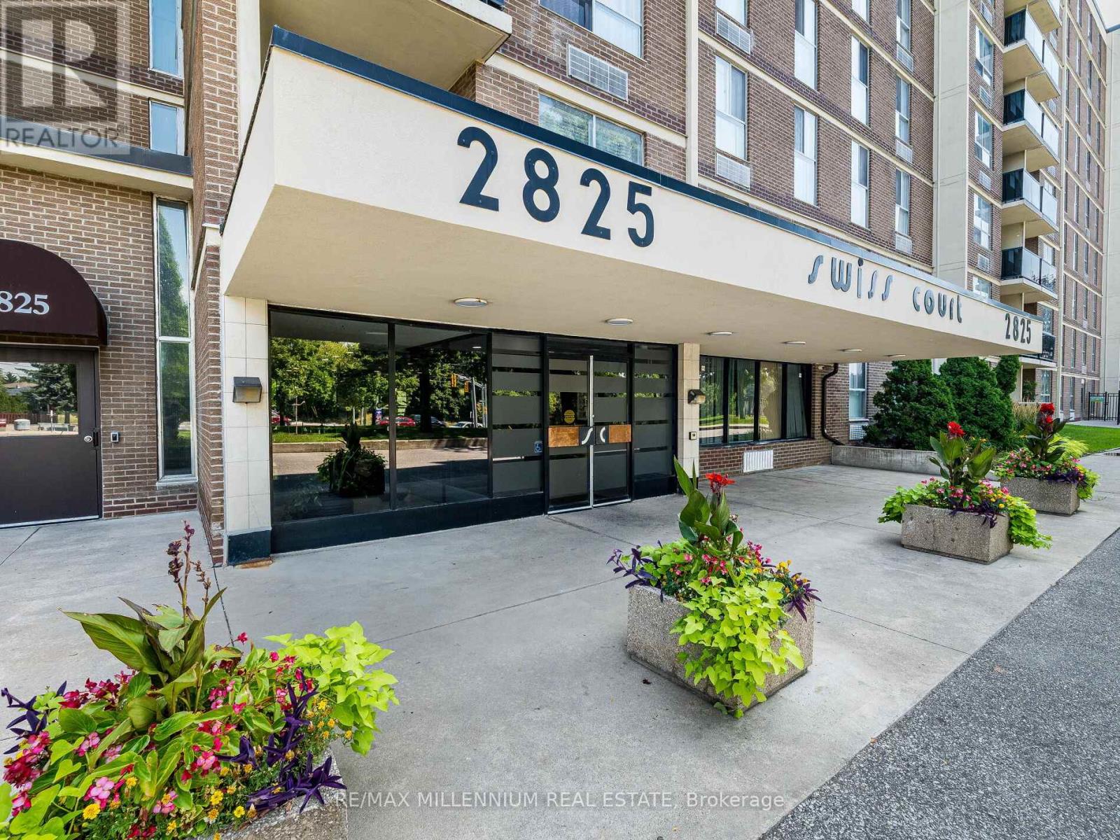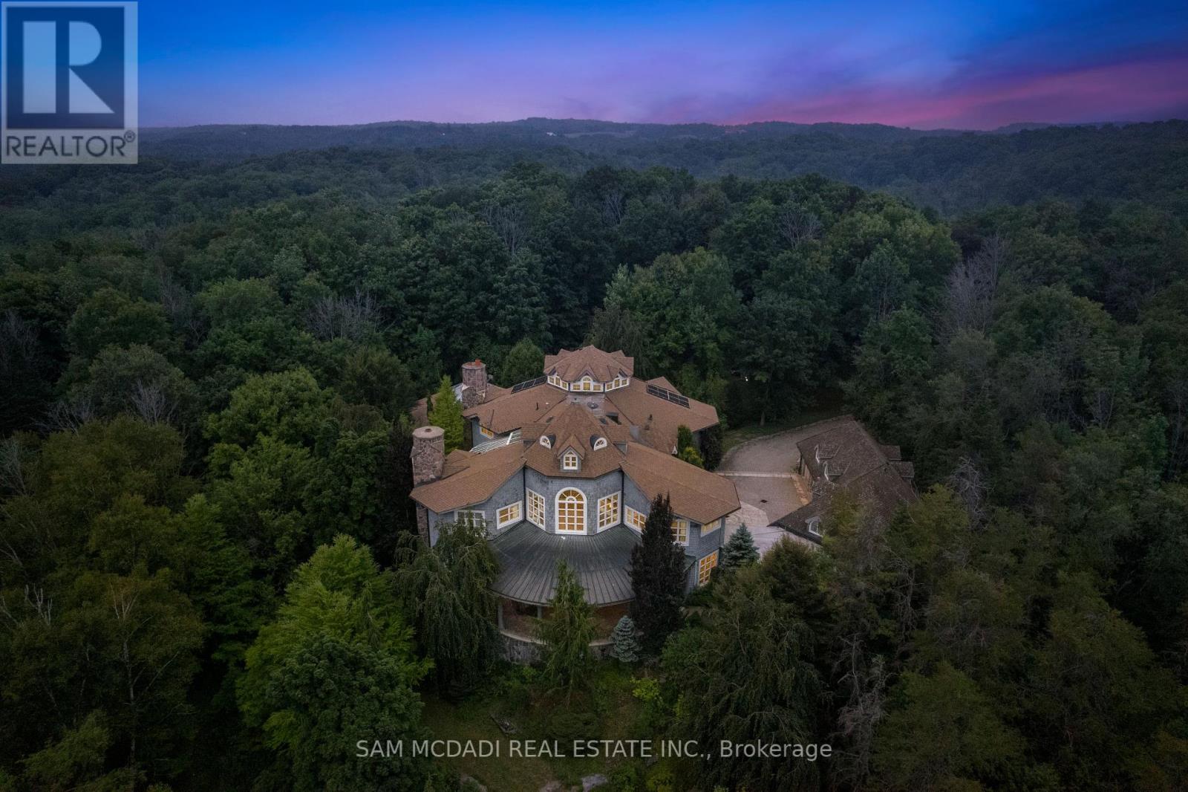409 - 71 Jonesville Crescent W
Toronto, Ontario
Value-Space-Location! Top Floor 735 Sq. Ft. 1 BR. W/Sliding door W/O to Private 124 Sq Ft Balcony-overlooking a Bright S/W Panoramic View on Quiet residential Street W/Multi million dollar Townhomes Toronto North York This Wall to Wall 15 year old Total Custom Reno unit W/continuing updates to present HAS Large thermal windows-Smooth ceilings -crown moldings-7 inch baseboards. 2 Panel doors-Recessed lighting & tracks-Upgraded Electrical W/Extra Decora wall outlets & Dimmer Switches- Superb13 Ft Granite Counter Kit W/12 drawers-High upper Cabinets -spacious Base cabinets -Chrome Lazy Susan-Slat wood Wine rack-Large Breakfast bar travertine stone Backsplash and Flooring. Ready for Gourmet cooking and Sumptuous entertaining-- before strolling to the private 31 ft April 2025 Updated Balcony to enjoy a beautiful evening view. (id:35762)
RE/MAX Condos Plus Corporation
1230 Dufferin Street
Toronto, Ontario
Established for decades, this well-known convenience/grocery store is now available for lease!With Fully equipped shelves, coolers, counters, and more included making this a rare turnkey opportunity for a new operator to step in seamlessly. This property is ideal for A convenience store, grocery market, or similar retail business. With beer, wine, and floral offerings, this location has strong income potential, catering to daily needs and impulse purchases.High-Demand Area: The surrounding neighborhood is rapidly growing, with 8 mega residential buildings planned, two of which are already completed ensuring a steady stream of customers. (id:35762)
Homelife Landmark Realty Inc.
41 Gardiner Drive
Ajax, Ontario
4 Bedrooms 3 Baths * Detached Home in Central Ajax * 6 Parking Spaces * No Sidewalk * Updated Bathrooms * New Stairs * Updated Doors and Hardware * Entrance From Garage * Main Floor Laundry Room * Finished Basement with Rec Rm and Bedroom * Close to Shopping, Parks, Hwy 401, Transit, and Schools * Hot Water Tank 2022, (Furnace, Central Air & Windows) 2010, Roof 2007 (id:35762)
Century 21 Percy Fulton Ltd.
66 - 1500 Richmond Street
London North, Ontario
Fully Renovated and Freshly painted Condo Town house. Steps to Western University, Masonville Mall, City Bus, Thames River Trails & Hospital. Main Floor Features Living Room with Fire Place, Dining Room Leading to the Wooden Deck in Backyard, A good size Kitchen, Primary Bedroom attached with 5 Piece Bathroom, A Good Size 2nd Bedroom and a 4 Piece Bathroom. Fully Finished Basement with 2 Big rooms, Large Family Room, 4 Piece Bathroom, Laundry. (id:35762)
Century 21 People's Choice Realty Inc.
53 Nurse Avenue
Selwyn, Ontario
A Stunning Custom-Built Brick Bungalow on 2 Acres with Private Lakeside Access! This Exceptional 3-bed, 3-bath Bungalow offers 3,393 sq. ft. of Total finished living space. In the sought-after Lakeside Common community in Ennismore, Featuring Exclusive Chemong Lake access with 3 docks, A sandy beach with swimming platform, picnic area, and a fire pit perfect for enjoying or entertaining. Inside, the home is Meticulously Maintained and Features Hardwood Floors Throughout the main level. The Living & Dining area Features large picture windows, while the Family Room Features a Brick and Stone Gas Fireplace and Overlooks the chef-inspired Eat-in Kitchen has Custom Painted Cabinetry, Matte Black Stainless Appliances incl.Fridge, Microwave, A Double Oven Induction Range & Dishwasher (2019), Walkout to an Oversized Sunroom with Soaring Ceilings, Walls of Windows with Custom Motorized Blinds. The main floor (2,083 sq. ft.) includes laundry with new GE washer/dryer (2019), 3 Spacious Bedrooms, and 2 Updated Modern Bathrooms, including a Primary with Ensuite and a Large Walk-In Closet.The Finished Basement (1,310 sq. ft.) offers a Recreation Room with Gas Fireplace, A bar With Sink, A Games Area, Gym space, and Plenty of Storage, The Floors are Finished with Warm Laminate Floors. An attached 444 sq. ft. Double Garage and Ample Parking Complete the Package. Outside there are Many Seating and Landscaping Treasures Including the Spa Shed with Hot Tub, 2 Arbors with Patio. Gas Connection for BBQ. There are many Recent Upgrades and Improvements Including; Custom Blinds, An Updated Kitchen & Appliances, Extensive Landscaping, Roof Shingles are Scheduled for an August/September, Bathroom Upgrades, Sheds, Spa Shed, Hot Tub, Sunroom, Generator and so much more. Combining Peaceful Country Living with a Vibrant Lakeside Lifestyle, Minutes to Town & Local Amenities. Lake Access is at the bottom of the street. Annual Membership of $60/year Through Lakeside Common. (id:35762)
Forest Hill Real Estate Inc.
506 - 1770 Main Street
Hamilton, Ontario
This stylish 2-bedroom, 2-bath unit offers contemporary living. The spacious primary bedroom features an ensuite bathroom, a generous walk-in closet, as well as an in-suite laundry ensuring comfort and convenience. Step out onto the large balcony and enjoy breathtaking views of the escarpment, providing a stunning backdrop to everyday life. The modern kitchen combines practicality with a sleek aesthetic, featuring generous workspace and well-crafted finishes that elevate your cooking experience. Residents also have access to condo amenities including a party room, locker, parking space, workout room, and backyard patio making urban living as dynamic as it is convenient. (id:35762)
RE/MAX Escarpment Realty Inc.
#603 - 2825 Islington Avenue
Toronto, Ontario
Fully Renovated 3-Bedroom, 2-Bath Swiss Court Condo 1,220 Sq Ft! Stunning upgrades throughout: NEW! modern kitchen with quartz counters, matching backsplash, & center island; custom built-in bedroom closets; renovated tiled baths; crown moulding & pot lights. Spacious open-concept living/dining with walk-out to balcony. Well-managed building with indoor pool, sauna, & secure parking. Fees include water, cable, insurance, & parking. Steps to TTC, parks, schools, shopping & Hwy 400. Move-in ready! (id:35762)
RE/MAX Millennium Real Estate
1015 - 15 James Finlay Way
Toronto, Ontario
Luxurious Convenient Condo Living Space In The Heart Of North York for Car-Free Living. Bright and Spacious layout. Open Concept Kitchen w/all Granite Countertops & Cabinets For Storag24 Hours Concierge, Gym, Party & Guest Room, Visitor Parking And More! 1 Parking, Tenant Pays Hydro & Tenant Insurance extra. (id:35762)
Century 21 Kennect Realty
462 Remembrance Road
Brampton, Ontario
Stunning Freehold Townhouse - Great Neighborhood Of N/West Brampton. 2 Car Garage With Entrance Access 3+1 Br & 3 Wr Spacious Well-Designed Open Layout W/Eat-In Kit W/I Huge Pantry. W/Out To Large Deck On Balcony. W/I Closet, Spacious Bedrooms, Main Floor Great Room W/2Pc Ensuite, Main Floor Laundry And Family Room Could Be Used As Bedroom. Laminate Flooring On The 2nd Floor., Double Car Garage With Entrance. Close To Transit. House Is Professionally Deep Cleaned And Painted. (id:35762)
RE/MAX Real Estate Centre Inc.
#3 - 4 Benson Avenue
Mississauga, Ontario
A studio apartment located in the Beautiful Port Credit Area! Kitchen Features Stainless Steel Appliances and Stone countertop. Laundry In-Suite! Short walk to Marina, Restaurants and Shopping, Numerous Parks, Vibrant Lake Shore West. Go Station just a few blocks away. (id:35762)
Harvey Kalles Real Estate Ltd.
9 Flaherty Lane
Caledon, Ontario
Welcome to 9 Flaherty Lane, a breathtaking custom estate nestled on over 10.6 acres in one of Caledon's prestigious enclaves and backing onto 50 acres of conservation land. Spanning over 13,500 square feet above grade and over 20,000 square feet total, this residence offers homeowners unmatched luxury, privacy, and scale. Inside, 5 prodigious bedrooms reside each with their own ensuites, including a mesmerizing Owners suite with his and her ensuites and a private guest bedroom in the lower level. Soaring ceiling heights are found across all 3 levels and range from 10 ft to 21ft with 3 open to above living areas. Both warm and inviting, this home attracts an abundance of natural light via the bespoke solarium and sunroom. As you make your way through this lovely home, signature features are found including a 2-level mahogany library with enchanting spiral staircase, a home theatre, a retro 50's inspired diner, a 5-car garage, multiple fireplaces, 9 geothermal heating and cooling systems, and a gourmet kitchen with 60" Wolf gas cooktop and oven. Winning "North America's Best Pool" award in 1997, the indoor pool is truly a space where loved ones can gather and enjoy all year round. The serene outdoors offers just as much as the inside, with a spring fed 1 acre pond, a gazebo, a large designer patio with custom railing overlooking the water, and ample green space to host large social gatherings. This home is an absolute must see and offers a rare high-capacity well pumping 120 litres of water per minute, as well as, an oversized septic tank and a new roof completed in 2024. With 16 interior and exterior cameras operated through Telus, security here is top-tier! Built to the highest standards using custom-made materials, this estate offers a rare blend of elegance and resort-style living. Whether hosting on a grand scale or seeking a private retreat, 9 Flaherty Lane delivers an extraordinary lifestyle! (id:35762)
Sam Mcdadi Real Estate Inc.
925 - 2485 Eglinton Avenue W
Mississauga, Ontario
Stunning new condo unit of Daniels' Kith Condominiums. Unobstructed views. Never lived in with 2 bedrooms and 2 Bath rooms. Open concept. Includes Stainless steel appliances. Easy access to UTM, Erin Mills Town centre, Credit Valley Hospitals and top schools. Minutes to hwy 403 and 401. Locker, EV parking. Perfect for professionals, executives and students. (id:35762)
Ace Team Realty Inc.












