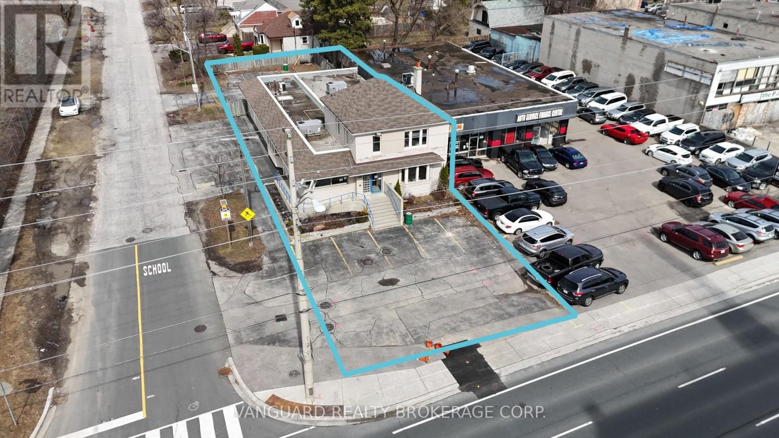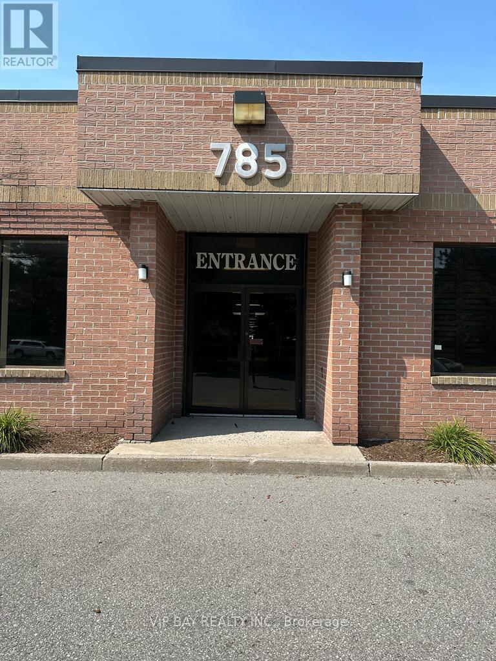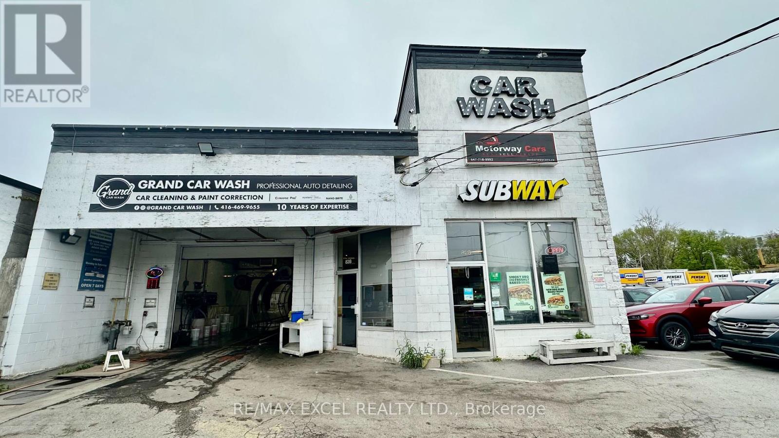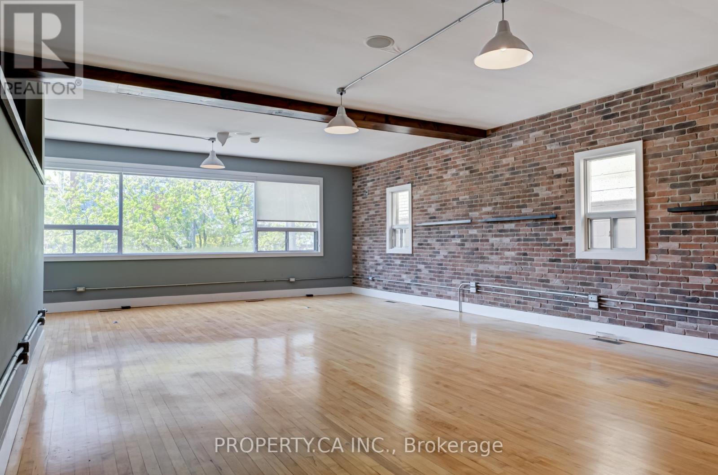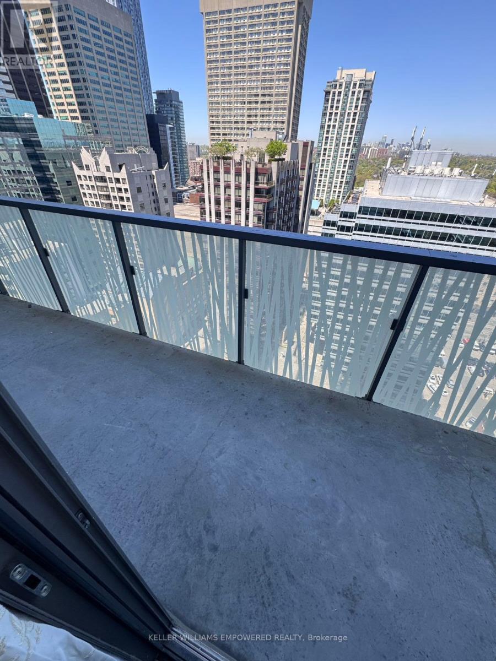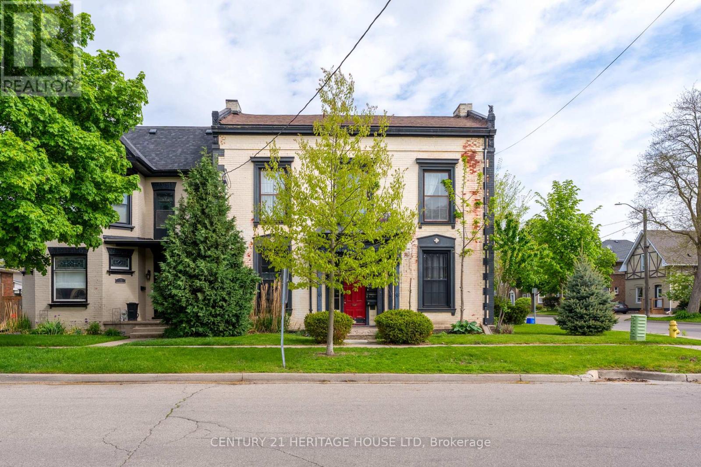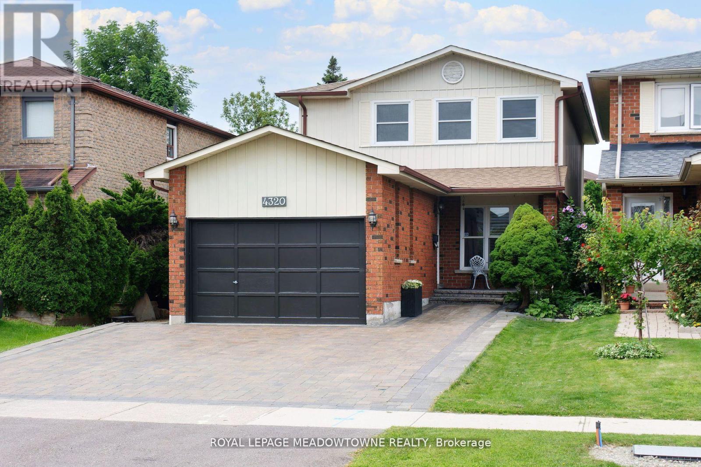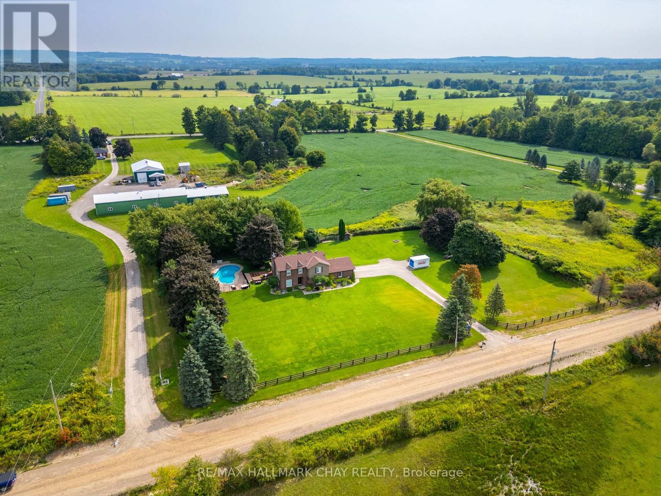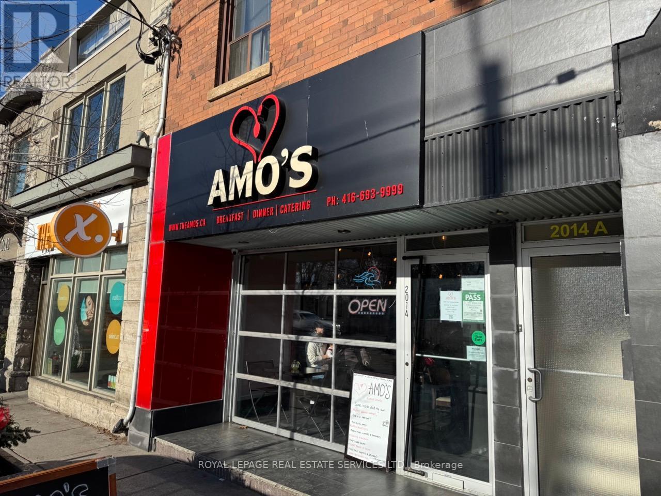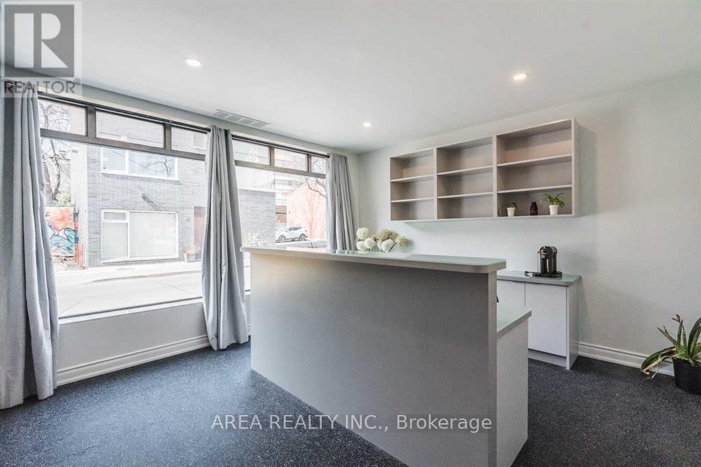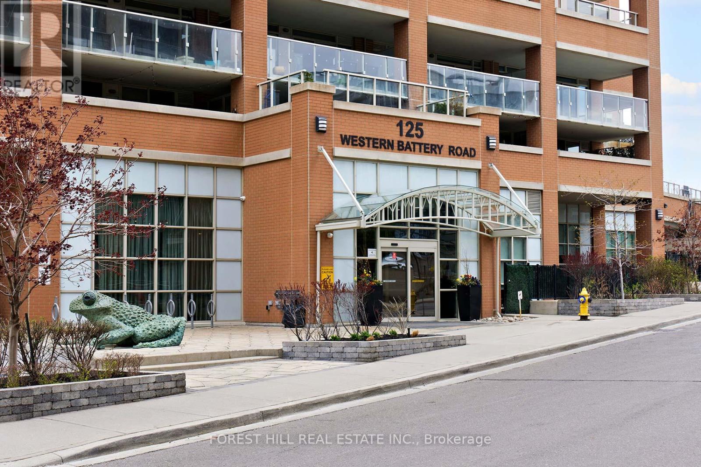36 Andress Way
Markham, Ontario
Backing On To Ravine. 2-year new freehold townhome at a premium lot overlooks the Fair Tree Pond. This Corner unit of Model Oakley (Elev D) built by "Castle Rock Home", featured 2,600 Sq Ft living space. Grand 9 Ft. Ceilings on main and second floor. 3 bedrooms + 1 bedroom (in-law suite) on ground floor features a 3pc ensuite bathroom. Grand foyer entrance with tasteful decor of accent walls and led pot lights. Direct access to the garage. Custom Built home luxurious finishes: Kitchen With Servery area finished With Butler's Pantry and Sink; Caesarstone Countertops; Designer's Backsplash, S/S Appliances & U/Gas Line. Family room with Electric Fireplace, B/I shelves and Accent Wall. 5Pc Ensuite bathroom with double sinks in primary bedroom. Frameless glass shower doors. Bar style center island with s/s sink & dishwasher. Close To Remington Parkview Golf and Country Club, Schools, Parks. All amenities: such as major banks, Kirkham cricket ground, Costco, Walmart, Canadian Tire, Home Depot etc. Schools: Milliken Mills High School (IB), Bill Hogarth Secondary School (FI), Middlefield Collegiate Institute, Milliken Mills Public School, Coppard Glen Public School. (id:35762)
Right At Home Realty
15 Dalcourt Drive
Toronto, Ontario
Welcome to 15 Dalcourt Dr. a Beautifully Upgraded 3+2 bedrooms, 2 Full Bathrooms, 2 Kitchens Home, Tucked into a Quiet, Family-Friendly Street in Scarborough's South-after West Hill Community. This Home features an oversized Detached Car-Garage, Professionally Finished Basement with Separate Entrance, and a Specious & Functional Layout. Recent Upgrades include Updated Bathrooms, New Basements 5th Bedroom (2025), Modern Kitchens with Quartz & Granite Countertops, 2 Sets of Appliances, Ample Cabinetry, Hardwood Floor on Main, LED Spotlights (2025), Zebra Blinds on Mail Fl (2025). Enjoy outdoor Living with oversized Backyard, Deck & Garden. Ideally Located near Peter Secor and Grey Abbey Parks with access to the Lake, High-Rated Schools, Morningside Crossing Mall, Public Transit & Easy Access to Major HWY 401. This Bright and Spacious Home Offers Exceptional Value in a Prime Location! The seller and the real estate agent do not warrant the status of the basement in-law suite! (id:35762)
Right At Home Realty
4560 Kingston Road
Toronto, Ontario
Rare Opportunity to own a Freestanding Corner Building on Kingston Road! this high-exposure freestanding corner property boasts 6,219 sq. ft. across three levels, offering exceptional visibility and versatility. Zoned CR, the building supports a wide range of uses, perfect for end users seeking a flagship location. Featuring ample on-site parking and a clean Phase II Environmental Report, this turnkey property is ideal for retail, office, medical, or mixed-use redevelopment. Prime Kingston Road frontage ensures consistent traffic and maximum exposure. (id:35762)
Vanguard Realty Brokerage Corp.
24 - 785 Westney Road S
Ajax, Ontario
Excellent Opportunity To Lease A Clean And Functional Industrial Space For Your Business. Perfect Spot To Manage Your Business From? This Is The Perfect Location, With Pe Zoning (No Automotive/Car Washing) Close To The 401. Buyer To Do Due Diligence Regarding Property Uses, Measurements Etc. Electrical: 30 Amp 600 Volt 3 Phase Service Incoming To 30 Kva Transformer, 120/240 Volt Single Phase. Renovated Office Area with washroom. Clean industrial area with garage door to drive in and side door. Access form inside the building and outside. Easy Access To Public Transit And A Short Drive To Highway 401. (id:35762)
Vip Bay Realty Inc.
828 Eastern Avenue
Toronto, Ontario
This restaurant is located on Eastern Ave and Leslie, in a space shared with a car wash. It was previously operated as a Subway restaurant for 20 years. The area is surrounded by offices, studios, and residential buildings, making it an ideal location for a sandwich shop, café, or bakery. The sub-lease expires in August 2027, with a 5-year option available. Gross rent is $5,850 per month, which includes all utilities plus HST. (id:35762)
RE/MAX Excel Realty Ltd.
304 - 1055 Bay Street
Toronto, Ontario
Fully Furnished Executive Rental-Immaculately Kept- 100 Walk Score-Prime Location - Included: Hydro, Heat, Central Air- Stainless Steel Appliances. Walk To Both Subway Lines, Walk To U Of T, Yorkville, Designer Shops On Bloor- LV/Gucci/Hermes/Prada/Etc.- Whole Foods, Eataly, Etc. Extra Services Can Be Included for Extra Cost- Housekeeping Services Etc. (id:35762)
Goldenway Real Estate Ltd.
Upper - 205 Augusta Avenue
Toronto, Ontario
Centrally located near the key intersection of Baldwin and Augusta, this property offers outstanding exposure with 26.5 feet of street frontage. Featuring a back patio and high ceilings with views overlooking the park, the space has been extensively updated. An ideal opportunity for business owners, this versatile venue is perfectly suited for a variety of uses, including a restaurant, café, retail boutique, medical or professional offices, personal services such as pilates or yoga studio. The buildings façade is scheduled to be repainted before summer, enhancing curb appeal. There is also potential to add a front-facing patio, offering additional outdoor space and increased street presence. (id:35762)
Property.ca Inc.
33 Cloebury Court
Toronto, Ontario
Welcome to this one-of-a-kind fully renovated custom Ranch Bungalow, nestled on a premium pie-shaped lot in a quiet, family-friendly court in Willowdale West, widening to 110 ft at the rear (9914 SQFT Lot Area ). Offering over 3,200 sq. ft. of luxury living space, this home has been thoughtfully reimagined with timeless design and top-quality finishes throughout.The heart of the home is a stunning Master Chef Kitchen, featuring Top-Tier Thermador appliances, Marble countertops and backsplash and custom cabinetry designed for both beauty and function.Sophisticated custom wall Paneling, high-quality flooring and a remote-controlled 60" gas fireplace elevate the main living areas,Three bright and spacious bedrooms feature custom-designed closets . Tastefully upgraded bathrooms have been renovated with quality materials and redesigned for functionality and everyday comfort.A beautiful, sun-drenched sunroom overlooks the serene backyard, offering the perfect extension of the main living space. Whether used as a Dining Room ,A cozy reading nook, home office, or casual lounge, this inviting retreat brings in natural light and garden views all year round ,blending indoor comfort with the beauty of the outdoors.Step outside to your own resort-style backyard oasis with a heated saltwater pool, new deck, interlocking, outdoor pot lights and lighting, pergola, and BBQ gas line, all surrounded by a ravine-like private setting.A separate side entrance with basement kitchen rough-in makes this home ideal for a in-law suite or income-generating unit.The oversized insulated garage with LED lighting and parking space for up to 10 cars complete this exceptional Home. This is a fully turnkey luxury residence in one of North Yorks most desirable neighbourhoods. Just move in and enjoy. (id:35762)
Royal LePage Your Community Realty
502 - 2221 Yonge Street
Toronto, Ontario
Newer Larger 2 Bedrooms & 2 Washrooms Corner Unit (Over 810 Sq Ft) With Wrap Around Balcony (295 Sq Ft)! Convenient Layout Features Laminate Floors, Floor-to-Ceiling Windows, And Modern Kitchen With S/S Appliances & Caesarstone Counters. New Building In Prime Location Has 24-Hr Security, Gym, Indoor Pool, Spa, Outdoor Terrace And More! Steps To Subway, Shopping, Restaurants. (id:35762)
Century 21 King's Quay Real Estate Inc.
906 - 150 Neptune Drive
Toronto, Ontario
Welcome to your new home! This rarely offered, oversized 3-bedroom condo boats a massive upgraded kitchen perfect for cooking, entertaining, or family dinners. Enjoy freshly painted walls throughout , creating a bright and modern feel. Huge ensuite laundry room. The expansive layout included two balconies, ideal for morning coffee or evening relaxation. The primary bedroom features its own private balcony with views of the CN Towner, private ensuite , offering comfort and convenience. Perfect for families or downsizers looking for space without compromising location. Located just minutes from TTC, Yorkdale Mall, top-rated schools, parks, and everyday shopping, this home combines size, style, and unbeatable value. Don't miss this incredible opportunity to own a large unit in one of North York's most accessible neighborhoods! (id:35762)
RE/MAX West Realty Inc.
2111 - 50 Charles Street E
Toronto, Ontario
Renouwn 5-star Condo Living At Casa III. Steps to U of T St. George Campus, Yonge & Bloor Subway, Yorkville, Restaurants, Shops, Entertainment, Financial Districts, Ryerson University, University Health Network, Eaton Center, DVP, etc. Breathtaking View From The Large Balcony on High Floor, 9' Ceiling, Bright Floor To Ceiling Window. Fully Functional One Bedroom One Bath Layout. Ideal for U of T student or yonge professional couple. Soaring 20Ft Lobby With State Of The Art Amenities (id:35762)
Keller Williams Empowered Realty
174-176 Darling Street
Brant, Ontario
Discover this fully renovated fourplex nestled in the heart of Brantford's downtown residential area. Featuring a remarkable cap rate of 6.84%, this property is an exceptional find for investors and end-users aiming to offset mortgage costs while building real estate wealth. Each of the four units has been meticulously updated, boasting modern kitchens with two-tone cabinetry, stone countertops, and stylish backsplashes. The bathrooms have been redesigned with contemporary fixtures and hardware, complemented by upgraded lighting and preserved original hardwood floors, enhancing the property's premium rental appeal. Additional amenities include a shared laundry room, ample storage space, and private parking. Situated in a prime residential neighborhood, the property is just moments away from major amenities and public transit, ensuring convenience for tenants and owners alike (id:35762)
Century 21 Heritage House Ltd
139 Shearwater Trail
Goderich, Ontario
Wake Up to More Than Just a View Wake Up to a Lifestyle!I Nestled in the heart of Goderich, this Coastal Breeze residence offers the perfect blend of peaceful living modern convenience just a short walk to the beach or enjoy the coastal walking path at the end of your street. Brand-new park and dog park just around the corner perfect for a morning jog or afternoon stroll w kids. Plus, the best of Goderich's amenities, shops, schools, and parks.The Westridge model, the largest of The Coast collection. From the moment you step inside, you'll appreciate the seamless flow and thoughtful design. The home features:9-Foot Main Floor Ceilings that create an open, airy feel.Quartz Countertops in the kitchen and bathrooms, combining elegance with durability.Luxury Vinyl Plank Flooring for a modern, sophisticated touch.The open-concept living room, centered around a cozy gas fireplace with stylish shiplap, flows into the dining area and kitchen. A brand-new patio and large fenced-in backyard offer endless opportunities for outdoor enjoyment. The kitchen is perfect for both cooking and entertaining, with a spacious pantry and plenty of counter space.A mudroom off the kitchen includes a powder room, laundry area, and garage access. Plus, a private office at the front of the home provides a quiet work or study space.Upstairs, the primary bedroom is a true sanctuary, featuring a spa-like bathroom with coastal design elements and a large walk-in closet. Three additional spacious bedrooms and a second 4-piece bathroom complete the upper floor, offering ample space for family or guests.At The Coast in Goderich, youre not just buying a home youre investing in a lifestyle. Enjoy a slower pace of life, all while being close to everything you need. With the beach, park and dog park just a short walk away and a stunning home waiting for you, now is the perfect time to make this dream a reality. ** Photos of 3 bedrooms are virtually staged ** (id:35762)
Royal LePage Real Estate Services Ltd.
220 Nelson Street
Brant, Ontario
Introducing 220 Nelson Street - a distinguished multi-unit property situated in one of Brantford's most sought-after residential and rental neighborhoods. Priced at $749,900, this property boasts a solid 5.9% capitalization rate, making it an ideal acquisition for investors or end-users aiming to offset mortgage expenses while building substantial real estate equity. Zillow This architecturally unique building comprises three distinct units, each thoughtfully renovated to blend historical charm with modern amenities: Unit 1: Features soaring 10-foot ceilings, expansive windows that flood the space with natural light, a fully redesigned kitchen equipped with stainless steel appliances (including a dishwasher), and a contemporary 4-piece bathroom adorned with stylish accent tiles. This unit also offers a private, fenced backyard perfect for outdoor relaxation. Unit 2: Boasts a unique wrap-around layout that provides excellent separation between the living and sleeping areas. The unit is enhanced by large windows and preserved late 1800s architectural details, offering residents a premium living experience. Unit 3 (Loft): A modern and trendy loft space that showcases the character of turn-of-the-century architecture. This unit includes an upgraded kitchen, contemporary bathroom, and new flooring, creating a captivating and comfortable living environment. Additional property highlights include a shared laundry room, ample basement storage, multiple parking spaces, and a detached two-car garage. Located just moments from major amenities and public transit, this property ensures convenience for tenants and owners alike. With a total of 4 bedrooms, 3 bathrooms, and 2,267 square feet of living space, 220 Nelson Street stands out as a premier investment opportunity in Brantford's vibrant East Ward neighborhood (id:35762)
Century 21 Heritage House Ltd
406 - 3660 Hurontario Street
Mississauga, Ontario
A single office space in a well-maintained, professionally owned, and managed 10-storey office building situated in the vibrant Mississauga City Centre area. The location offers convenient access to Square One Shopping Centre as well as Highways 403 and QEW. Proximity to the city center offers a considerable SEO advantage when users search for "x in Mississauga" on Google. Additionally, both underground and street-level parking options are available for your convenience. **EXTRAS** Bell Gigabit Fibe Internet Available for Only $25/Month (id:35762)
Advisors Realty
201 - 25 Agnes Street
Mississauga, Ontario
Why rent when you can own? This spacious 2 Bedroom + Den, 2 Bathroom condo offers incredible value in one of Mississauga's most convenient locations. Enjoy stunning views and an unbeatable lifestyle just steps from schools, parks, shopping, and restaurants. All-inclusive condo fees cover heat, hydro, water, and even an exclusive underground parking spot! The building features top-notch amenities including a party/meeting room, sauna, rooftop terrace, and visitor parking. Perfect for commuters! You're just an 8-minute walk to Cooksville GO Station, with express bus service to downtown Toronto right at your doorstep. The upcoming LRT, plus quick access to Square One, major highways, Port Credit, and everyday essentials like grocery stores, banks, and schools make this the ultimate location for convenience and connectivity. Don't miss out on this incredible opportunity to step into homeownership and enjoy everything this vibrant neighborhood has to offer! (id:35762)
RE/MAX Gold Realty Inc.
4320 Shelby Crescent
Mississauga, Ontario
Welcome to your dream home in the heart of Rathwood, Mississauga. This stunning detached home has been renovated from top to bottom, offering exquisite modern finishes throughout. With 3 spacious bedrooms, 3 bathrooms, and a finished basement complete with a recreation area and wet bar, this home is perfect for families and entertainers alike. Almost 2,800 sqft of total living space! Step inside to discover newer vinyl floors that add a touch of elegance and durability. The roof and furnace were updated in 2021, ensuring peace of mind and efficiency. The exterior boasts an interlock driveway, walkway, and backyard, providing a seamless blend of style and functionality. This stone was recently sealed as the owner takes pride in maintaining this home. The backyard features a newer deck, creating an ideal space for family gatherings and outdoor enjoyment. The heart of this home is the family-sized kitchen, which has been upgraded with ample cabinetry, stainless steel appliances, and stunning granite counters. This bright and inviting kitchen overlooks the sunken family room, where you can cozy up by the wood-burning fireplace or step out to the private, fenced backyard through the walkout. The living and dining area is generously sized, featuring a large window that bathes the space in natural light, complemented by pot lights and elegant California shutters. Every detail has been thoughtfully upgraded, including the stylish stairs adorned with iron pickets. Situated in an amazing neighborhood, this home offers a perfect blend of convenience and tranquility. You'll be close to schools, parks, shopping, and major highways, and public transit, making daily commutes and errands a breeze. Don't miss the chance to make this impeccable property your forever home. Schedule a viewing today and experience the unparalleled beauty and comfort of this gem. (id:35762)
Royal LePage Meadowtowne Realty
2389 Concession Road 8
Adjala-Tosorontio, Ontario
FIRST TIME OFFERED IN 32 YEARS, HIGHLY SOUGHT AFTER AREA ON A NO EXIT ROAD WHERE TRANQUILITY MEETS RURAL CHARM........Situated on a picturesque 1.3 acre lot, just 8 minutes N of Hwy 9.......Double garage, and long paved driveway with parking for 8+ cars.......Walk out to your garden oasis with 18 x 36 heated salt water pool, custom pool shed, large patio area with 12 X 12 cedar gazebo, the 35 x 14 deck with additional 12 x 12 cedar gazebo are perfect for entertaining. Relax in the 4 person salt water hot tub.......With 5 total bedrooms, 4 baths, and 2,500 total finished sq ft, this home has plenty of room for the whole family inside and out.......Main floor features updated, bright kitchen, large living room with propane FP, large convenient home office, and plenty of windows offering tremendous natural light and beautiful views.......Upper level has 4 very large bedrooms (each with 2 windows), and 2 nice bathrooms, including beautiful 3 pc ensuite.......Basement is nicely finished with large rec room featuring wood insert FP, bonus area with sink, R/I for stove, a 5th bdrm, and 4 pc bath.........Additional exterior features include: brick & wood siding finish on home, 10 x 14 metal storage shed, 16 x 12 wood bunkie (2023), 6 x 6 cedar slat storage shed, invisible dog fence, fenced in dog run, mature maple and spruce trees, fire pit, low maintenance gardens and magnificent views.......House is absolutely immaculately kept and well maintained. Mechanical updates include: Roof 2020, electrical panel 2021, UV light 2025, Iron filter 2024, reverse osmosis, water softener, spray insulation in attic.......Central vac, 3/4 inch hardwood, heated floors in office and foyer, solid wood interior and exterior doors, starlink internet, plenty of room for a large shop.......Click "view listing on realtor website" for more info. (id:35762)
RE/MAX Hallmark Chay Realty
Forest Hill Real Estate Inc.
2014 Queen Street E
Toronto, Ontario
Client RemarksWelcome to an extraordinary opportunity in The Beaches to open your own restaurant in an extremely manageable 900 square foot setup. Equipped with a seating capacity of 25 including a bar and full kitchen including 10 foot exhaust hood. This restaurant is available for conversion to any cuisine you wish. This layout is the ideal scenario for first time operators or seasoned chef's looking to own their own space or even expand into another location. The lease expires in June 2026 with a 5 year option to renew giving yourself ample time to setup your locale to the thriving Beaches community. Get in to this location for spring and be ready to experience one of Toronto's most successful festivals - Toronto Jazz Festival - by the summer. Please do not go direct or speak to staff. Your discretion is appreciated. **EXTRAS** * Gross Rent = $8,324.71 Including TMI & HST * 900 Sq Ft * Seating & LLBO For 25 * Full 10 Foot Exhaust Hood * (id:35762)
Royal LePage Real Estate Services Ltd.
5 - 388 Queen Street E
Toronto, Ontario
Rare Live/Work 2 level Suite! Approved Use For Residential/Commercial/or Both! Fully Renovated Ground Floor Commercial & Lower Floor Residential. Approximately 2062 Sq ft Of Usable Space. 1117 sq ft main floor and 945 sq ft full residential suite in the lower level! Reception, multiple offices, full kitchen and 3 piece washroom on the main level. 2 Br & 3 piece washroom as well as full Kitchen Including Washer/Dryer on the lower level. Upgraded Rubber Gym Mat Flooring. Rare unit with mixed zoning in this condominium complex! Additional 100 Sqft Of Cold Storage And 3 Separate exits. Large frontage and quiet but sizeable space at an unbelievable price point! Assume the existing tenant or vacant possession can be provided. (id:35762)
Area Realty Inc.
303 - 125 Western Battery Road
Toronto, Ontario
An absolute gem in the heart of Liberty Village with a 200 square foot covered terrace and unobstructed views of the CN Tower. The King Liberty Pedestrian Bridge is right outside your front door providing direct access to King St. The perfect floor plan is just under 600 square feet with absolutely no wasted space. Full sized appliances in kitchen with breakfast island and ample storage. King Size Bedroom with double closet and semi ensuite Bathroom. Floor to ceiling windows. Closet at entry is larger than most dens and provides amazing storage in addition to your owned locker. Sought after building in a vibrant community with access to everything you could possibly need!! Metro next door, LCBO, trendy cafes, pubs and breweries, restaurants, TTC and GO, parks (including off leash), village amenities, Queen St and so much more. Building Amenities include gym, rooftop terrace, party rooms, media room, 24 hr Concierge, visitor's parking, bike storage. Urban living in one of Toronto's most desirable neighbourhoods. Meticulously maintained and a perfect 10. Don't miss the views from the amazing terrace!! (id:35762)
Forest Hill Real Estate Inc.
902 - 426 University Avenue
Toronto, Ontario
Amazing Location! *Steps To Subway, Street Car, U Of T, Ocad, Ryerson U, Hospitals, Eaton Centre, China Town, Financial And Entertainment District And All Other Amenities *Bright And Spacious West Facing *9' Ceiling *W/ Juliet Balcony *Functional Layout *Designer Kitchen With B/I Integrated Panel Appliances *Kitchen Island *Granite Kitchen Counter Top *Floor To Ceiling Windows *Large Closet In Foyer (Over 13 Ft Long) (id:35762)
Best Union Realty Inc.
220 Walmer Road
Toronto, Ontario
Welcome to 220 Walmer Road, a distinctive and elegant 3+1 bed, 4-bath home nestled in one of Toronto's most coveted neighbourhoods. This beautifully maintained residence offers a rare combination of charm, space, and functionality, perfect for families or professionals seeking refined urban living. Step into the main floor and you're welcomed by a formal living room featuring a unique dropped ceiling with elegant crown moulding, crystal chandeliers, and a walk-out to a private patio, ideal for relaxing or entertaining. The bright galley-style kitchen boasts ample custom cabinetry, corian countertops, a charming tile backsplash with hand-painted details, and modern appliances. At the far end, a cozy breakfast nook framed by a large picture window offers the perfect spot for casual meals while overlooking the serene garden patio. Upstairs, the show-stopping primary suite spans two levels, beginning with a luxurious bedroom under double skylights that bathe the space in natural light. A walk-in closet, opulent 6-piece ensuite bath, and walk-out to a peaceful sunroom create a true retreat. A private staircase leads to a loft lounge with direct access to a rooftop terrace, perfect for stargazing, yoga, or a stylish home office. The additional bedrooms are spacious, sun-filled, and feature rich hardwood flooring and custom drapery. The curved staircase with ornate wrought iron railings adds architectural charm and sophistication, while the upper and lower levels offer flexible living spaces including a +1 bedroom or office. This home's thoughtful design is matched by its premium location just steps to public transit, shops, top schools, and the vibrant Annex. With multiple walk-outs, natural light throughout, and timeless design elements, 220 Walmer Road offers a rare opportunity to own a move-in-ready, character-filled home in the heart of the city. (id:35762)
Sutton Group-Admiral Realty Inc.
502 - 1414 Bayview Avenue
Toronto, Ontario
Stunning brand new condo bordering between coveted Leaside & Davisville Village. 1414 Bayview Ave isa brand new boutique building that boasts contemporary features & finishes. This premium suite comes with a massive 436 sqft terrace giving you the convivence of condo living with an outdoor space big enough to entertain family & friends, with gorgeous tree lined views & city skyline. Steps to some of midtowns finest shops, restaurant's & bakeries. Easy access to downtown and public transit. (id:35762)
Royal LePage Real Estate Services Ltd.



