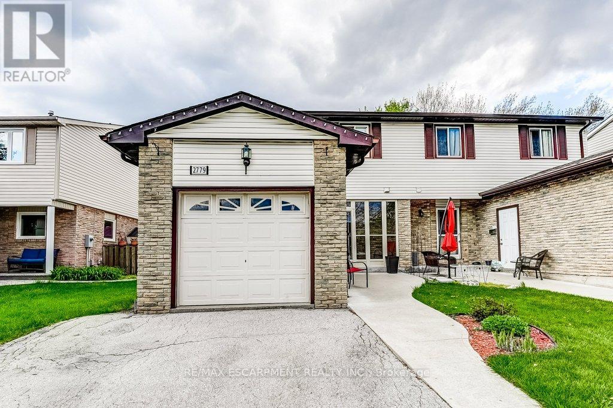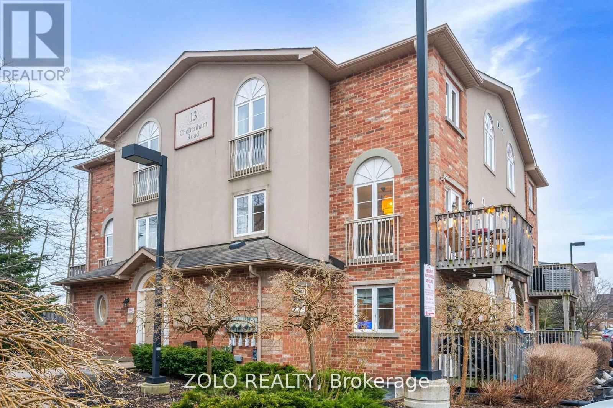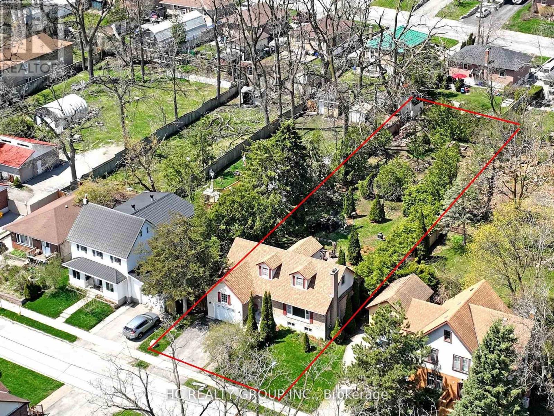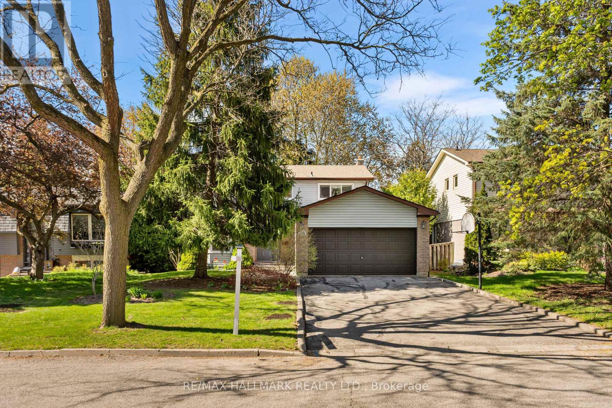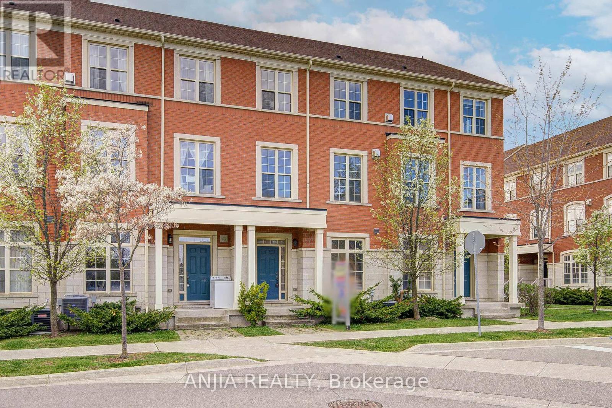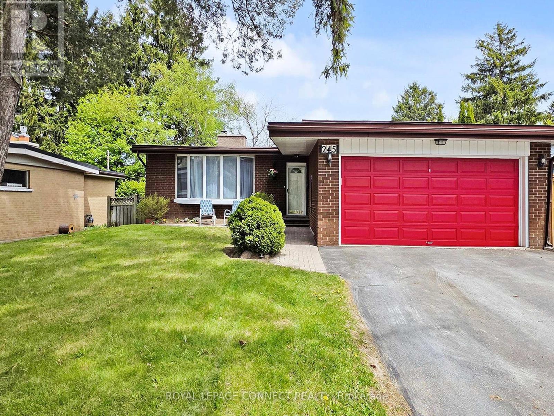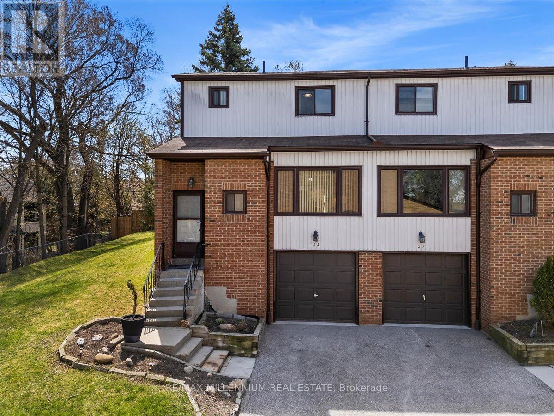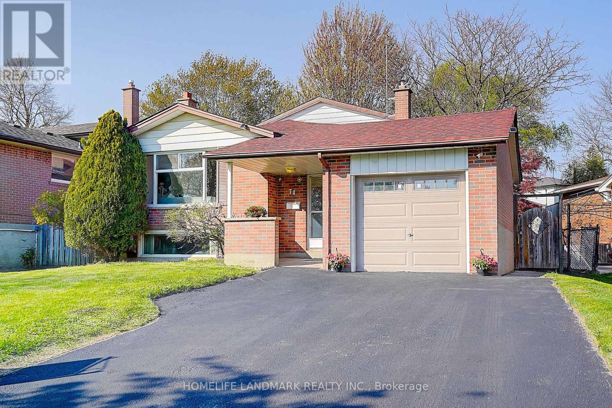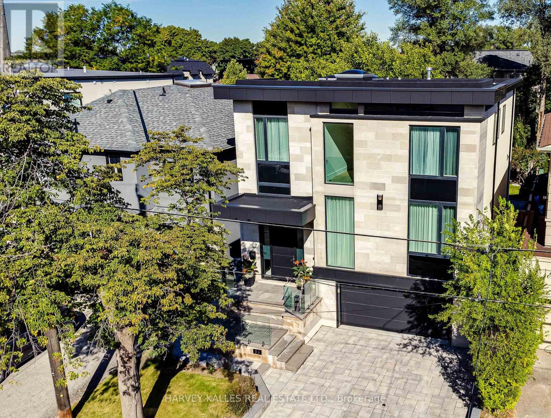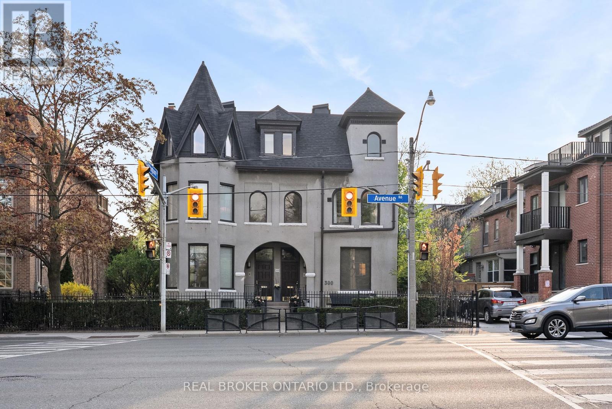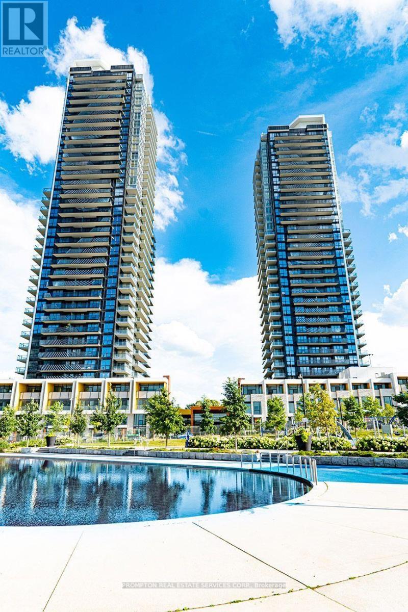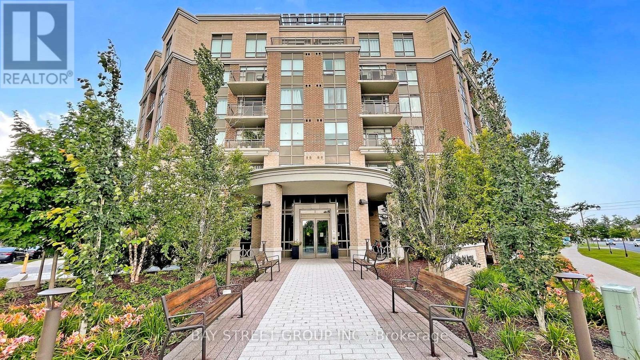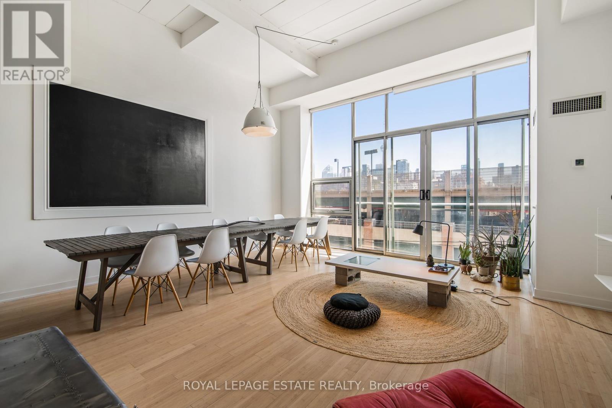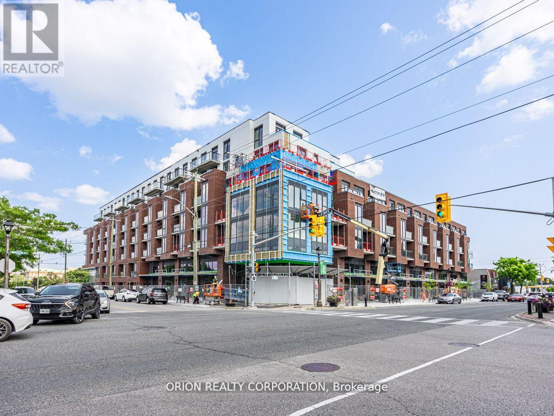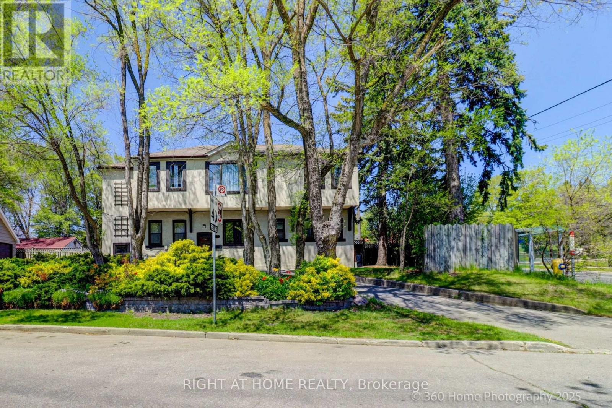2779 Andorra Circle
Mississauga, Ontario
With just the right mix of traditional style and smart updates, this home is a solid option for buyers looking for a good value for their dollar. Great bones, a lot of warmth and appealing neutral decor. Step through the enclosed porch and be welcomed into a bright, spacious layout. An eat-in kitchen for budding chefs with plenty of prep space, a window over the sink, a dishwasher and plenty of cupboards to keep your counters clutter-free. The open-concept living and dining area create the perfect spot for everything from weekday dinners to weekend gatherings. Garden doors lead to a backyard deck and gazebo - your future BBQ headquarters or quiet coffee corner. Wonderfully sized, fully fenced yard. Room to grow a garden, let the dog and children play, or dream up your next landscaping project. Upstairs, youll find three generously sized bedrooms, including a large primary with double closets, offering plenty of storage. Need more space? The finished basement adds flexibility for a rec room, guest room, home office or gym. In addition to the garage, theres parking for four cars. Youre steps to parks, scenic walking and cycling trails like Wabukayne and Aquitaine, and just a few minutes to Meadowvale GO, Streetsville GO, the 401 & 407, schools, shopping and the Meadowvale Community Centre & Library. Everything you need is within reach - including some big box stores and cafés youll soon be calling your weekend staples.. This home has all the ingredients for an exciting new chapter. Get ready to move! Your new beginning starts here! (id:35762)
RE/MAX Escarpment Realty Inc.
14 Royce Avenue
Brampton, Ontario
Welcome to your dream home where comfort, and future potential meet. This beautifully renovated 3-bedroom, 1-bath residence is a true gem, thoughtfully upgraded to impress even the most discerning buyers. |Step inside to rich barn-style hardwood flooring and a high-end kitchen complete with a gas stove, wide stainless steel refrigerator, granite countertops, and a spacious island-ideal for both everyday living and entertaining. The spa-inspired bathroom boasts a double vanity with granite counters and a sleek waterfall shower. The crown jewel of this home is the meticulously designed private outdoor retreat, located on a rare oversized lot. Years in the making, it features a sprawling wood deck and patio, multiple sitting areas, a built-in cooking space, bar, and hot tub-all surrounded by lush landscaping and full fencing for the ultimate in privacy and entertaining. Don't miss your chance to own a one-of-a-kind property that blends lifestyle, luxury, and opportunity. The property backs on to a public easement, which allows access to the backyard for additional parking spaces. (id:35762)
RE/MAX Real Estate Centre Inc.
4 Fanfare Place
Brampton, Ontario
Aprx 3000 Sq Ft!! Welcome To 4 Fanfare Pl, Fully Detached Luxurious Home Built On Premium Corner Lot. Comes With Finished Basement With Separate Entrance. Main Floor Offers Separate Living, Sep Dining & Sep Family Room. Fully Upgraded Kitchen With Quartz Countertop, S/S Appliances & Breakfast Area. Second Floor Offers 4 Good Size Bedrooms, 3 Full Washrooms & Spacious Loft. Master Bedroom With Ensuite Bath & Walk-in Closet. Finished Basement Comes With 2 Bedrooms & Washroom. (id:35762)
RE/MAX Gold Realty Inc.
382 Cavanagh Lane
Milton, Ontario
A fantastic neighbourhood, freshly painted, is a luxury Mattamy builds in Most Desirable Willmott Village, Quiet Street. Freehold Townhouse, no maintenance or POT fees, the practical home space desired by most buyers, a 3-bedroom, 4-bath, three parking, Open Concept Layout, Modern Kitchen With eat-in breakfast area, finished basement with 3-piece washroom for recreation or work from home. There are many upgrades: Hardwood Floors, Dark Kitchen, Mosaic Backsplash, 2nd Floor Laundry. Family Oriented Neighbourhood Steps to the Park and Schools. (id:35762)
Search Realty
2 - 13 Cheltenham Road
Barrie, Ontario
Welcome Home! This Beautifully Updated and Maintained 2 Story Stacked Town Home Screams Pride of Ownership. This Home Nestled in a Quiet Friendly Community features 2 Bedrooms 2 Bathrooms, 1161 sqft of Living Space a Beautiful Terrace, New Windows in the Master (2024), Dishwasher (2023) Washer and Dryer (2023) and a Large Locker for storage. This Home is Close to all Amenities and is a Short Drive to The 400, RVH and Johnson Beach. Professionally Painted, Laminate Throughout. Great for First Time Home Buyers and Downsizers. You Will Not Want to Miss Out on This Opportunity! (id:35762)
Zolo Realty
10 North Street
Barrie, Ontario
Newly renovated and Remodeled 3+2 Bedrms Detached on Premium Large Lot (66'X222') in the Heart of Barrie. Open Concept, Custom Build-In Kitchen With Island. Combining Charming Oasis Backyard with a Artifical River and Waterfalls, mature trees providing complete privacy. Spa-Like Bathroom. Gas Fireplace. Multi-family zoning offers excellent potential for future development, including options like an in-law unit, garden suite, or additional rental dwelling. Walking Distance To Top Rated Public School, Mins To Go Station Direc to Downtown Toronto, Hwy 400, Downtown, Waterfront and Pristine Simcoe beaches, Hospital. The upcoming university campus downtown is opening 10-minute walk away. and Much More (id:35762)
Hc Realty Group Inc.
28 Lewis Avenue
Bradford West Gwillimbury, Ontario
Welcome to this stunning 4-bedroom, 4-bathroom detached home offering over 3,300 sq ft of luxurious living space in the prestigious Green Valley Estates! One of the largest models in the community, this beautifully maintained residence features 10-ft smooth ceilings on the main floor and 9-ft ceilings on the second level. Elegant double-wrought iron entry doors lead to a spacious layout with a main floor office and an additional media room upstairs. The gourmet kitchen boasts extended cabinetry, a walk-in pantry, and a large centre island with breakfast bar perfect for entertaining. The expansive primary suite features his & hers walk-in closets and a spa-inspired 5-piece en suite. No sidewalkextra parking and great curb appeal!Minutes to Hwy 400 and GO Station. Close to shopping, schools, parks, community centre, and all essential amenities! (id:35762)
Royal LePage Ignite Realty
28 Drumern Crescent
Richmond Hill, Ontario
Welcome to 28 Drumern Crescent, a rare opportunity to own a beautifully maintained family home on one of North Richvale's most desirable and quiet, child-safe crescents, just steps from all the conveniences of both Yonge & Bathurst Street. This warm and inviting home features a spacious two-storey foyer, open concept formal living and dining rooms, and a cozy family room with a fireplace and walk-out to the private backyard, perfect for both relaxing and entertaining. The main floor also offers a convenient laundry room. On the second floor, you'll find a spacious and tranquil primary bedroom, complete with a private four-piece ensuite and a walk-in closet. Additionally, a fourth bedroom, offers extra space for a growing family, guests, or a home office, providing the perfect flexibility for your needs. Enjoy peaceful outdoor living in the fully fenced backyard, ideal for quiet moments or summer gatherings. Located minutes from parks, Mackenzie Health Hospital, Hillcrest Mall, top schools, libraries, public transit, grocery stores, the Wave Pool, community centres, and more, this home offers comfort, space, and a highly sought after location in one of Richmond Hill's most established neighbourhoods. (id:35762)
RE/MAX Hallmark Realty Ltd.
95 Anthony Roman Avenue
Markham, Ontario
Nestled In A Quiet, Family-Friendly Neighborhood With Close Proximity To Public Transit, Top Schools, And Community Amenities, This Stunning 3-Storey Freehold Townhouse At 95 Anthony Roman Avenue Offers The Perfect Blend Of Style, Functionality, And Location.From The Ground Level, Youre Greeted By A Bright Bedroom With A Large Window And Spacious ClosetIdeal As A Guest Room Or Home Office.On The Second Floor, The Open-Concept Living And Dining Area Features Gleaming Hardwood Floors, A Cozy Fireplace, And Pot Lights That Create A Warm Ambiance For Family Gatherings. The Modern Kitchen Boasts Granite Counters, Stainless Steel Appliances, A Stylish Backsplash, And A Central IslandPerfect For EntertainingWhile The Adjoining Breakfast Area Offers A Walk-Out To A Private Balcony.The Third Floor Includes A Spacious Primary Bedroom With A 4-Piece Ensuite And Its Own Balcony Retreat, Alongside Two Additional Bedrooms With Ample Natural Light And A Shared Full Bath.The Fully Finished Basement Apartment Offers Excellent Income Potential Or Multigenerational Living With A Separate Bedroom, Kitchen, 3-Piece Bathroom, And Freshly Painted Interior With Upgraded Light Fixtures.Complete With An Attached Garage And Private Driveway For Two-Car Parking, This Home Is Move-In Ready With Flexible Possession Options.A Must-See Opportunity In A Prime Markham Location! (id:35762)
Anjia Realty
245 Port Union Road
Toronto, Ontario
Open House Sunday May 25th 2-4 pm. Welcome to this well-maintained side-split home in the desirable West Rouge community. Ideally located just steps from TTC transit, local shopping, and with easy access to the 401, schools, and parkseverything a growing family needs is close by.Originally a 4-bedroom layout, the home now features 3 bedrooms, with the former fourth bedroom thoughtfully converted into a formal dining area which could be a super large family room! This space includes two walkouts to the garden and offers excellent in-law suite potential. The bright and airy interior is complemented by hardwood floors, neutral decor, large windows that bring in plenty of natural light, and a cozy fireplace in the living room. (Basement fireplace in as-is condition.)Enjoy summer days on the sundeck or take a dip in the inground pool is perfect for entertaining or relaxing at home. A newly installed furnace (2024) adds peace of mind for years to come.This home offers comfort, flexibility, and a great location all in a family-friendly neighbourhood. Don't miss this West Rouge Gem! (id:35762)
Royal LePage Connect Realty
22 - 765 Oklahoma Drive E
Pickering, Ontario
Beautifully upgraded 3-bedroom condo townhouse located in Pickering's highly desirable West Shore community. This move-in ready home features an open-concept living and dining area with walk-out to the backyard-perfect for entertaining. The kitchen has been fully renovated in 2025, showcasing a modern design with stainless steel stove, fridge and dishwasher, a large window, and a convenient pass-through to the dining area. Freshly painted throughout, this home also features brand new carpet in all bedrooms (2025)** and **new vinyl flooring (2025) for a clean, contemporary look. All bedrooms are generously sized, offering great natural light and functionality. The finished basement offers interior garage access, ceramic flooring, and flexible space for your needs. Ideal for first-time buyers or young families, the complex also features kids' play area. Conveniently located just minutes from Hwy 401, Frenchman's Bay, Petticoat Creek Conservation Area, public transit, Pickering Town Centre, schools, and more. Don't miss this opportunity to own in a family-friendly, well-connected neighbourhood. (id:35762)
RE/MAX Millennium Real Estate
74 Invergordon Avenue E
Toronto, Ontario
This Immaculate 4 Level - 4 Bedroom Brick Home In The Heart Of Agincourt.Rarely Found Lot Frontage With 60 Feets* 134 Feets Deepth, Featuring Custom Kitchen With Stainless Steel Appliances, Updated Windows. Fresh Painted , Potlights, Spacious Living-room Conbined With Dinning, Separate Side Entrance, Huge Basement With Fireplace And Two Big Storage Room, Fabulous Family Home In Excellent School Area , Near Parks - Shopping Scarborough Town Centre, Hwy 401 Restaurants, Banks, Supermarkets, Everything You Need. Future Sheppard Subway Line Extension Sheppard And McCowan Stop...Don't Miss Out !! (id:35762)
Homelife Landmark Realty Inc.
86 Mcgillivray Avenue
Toronto, Ontario
A True Testament To Modern Design And Exceptional Craftsmanship, This Custom-Built Executive Home Sets A New Standard For Inspired Living. Architect And Interior Design By Bananarch Design Studio. The Open-Concept Main Level Offers Stunning Living And Dining Areas With A Seamless Flow Between The Chef-Inspired Kitchen, Inviting Family Room, And Outdoor Space, Creating The Perfect Setting For Both Everyday Living And Entertaining. The Second Level Boasts A Luxurious Primary Suite Featuring A Stunning Gas Fireplace, A Spa-Like 8-Piece Ensuite, And A Dreamy Walk-In Closet. The Additional Three Bedrooms Each Include Private Ensuites With Beautiful Finishes, While The Upper Floor Also Offers Convenient Laundry And Skylights That Flood The Space With Natural Light. The Lower Level Boasts High Ceilings And Features A Spacious Rec Room With A Fully Equipped Built-In Wet Bar/Kitchen, A Versatile Nanny Suite/Office, Second Laundry, And A Walk-Up To The Backyard. Additionally, The Mudroom Provides Convenient Access To The Garage And Side Entrance, Maximizing Functionality. Nestled In The Heart Of Bedford Park, This Home Offers Easy Access To Avenue Road's Shops And Dining, Top-Rated Schools, Lush Parks, And Seamless Transit Connections, All Within A Vibrant, Family-Friendly Community. This Exceptional Property Is Not To Be Missed! (id:35762)
Harvey Kalles Real Estate Ltd.
120 - 284 St Helens Avenue
Toronto, Ontario
LOFT & FOUND! Missing out on loft living? This perfect, bright, beautiful (not to mention extremely functional) live/work studio at Bloorline Lofts (a former mattress factory) has warmth and charm and all of it could be yours. Over 11 ft ceilings and 568 sq ft of practical space with room for living, dining and working. Enjoy your very own private entrance and sophisticated renovations of both bathroom and kitchen. A five minute walk to Sugo, Donnas, the UP express /GO station, and the subway (not sure how a commuter could get luckier than this?). A few more minutes walk to the Dufferin Mall, groceries, and all of life's essentials. From making mattresses to making memories! Sweet dreams are literally made of this. Come and get it. (id:35762)
Sage Real Estate Limited
4 - 300 Avenue Road
Toronto, Ontario
Historic Elegance Meets Modern Luxury in Toronto's Coveted Rathnally Enclave. Discover rare sophistication in this 1,600 sq.ft. Townhouse masterfully renovated within an 1892 mansion. Victorian charm blends seamlessly with contemporary design throughout this exceptional home.The show-stopping west-facing window wall floods the whole home with natural light, while the gourmet kitchen dazzles with professional Wolf and Sub-Zero appliances and flows into an open-concept dining and formal living area. The sleek glass and custom imported Wenge Wood staircase leads to an elegant glass-enclosed wine nookperfect for the discerning collector.Entertain in the family room, which features a contemporary gas fireplace with sleek stone surround and dramatically overlooks the main living areas downstairs.Step through sliding doors onto your sprawling 400+ sq ft. quiet Private terrace an urban oasis perfect for alfresco dining while enjoying views of the exclusive and prestigious Republic of Rathnally neighbourhood. Relax and unwind in the Sauna or Ice bath with unmatched privacy. Or experience the sunset's natural beauty in the most mature forested and bird-dense neighbourhood in Toronto propera backyard for entertainment, peace and relaxation. Retreat to the luxurious master bedroom suite, featuring a retractable skylight and charming turreted reading nooka nod to the home's Victorian heritage. Unwind in the spa-like five-piece ensuite with skylight and generous walk-in closet. The second bedroom showcases character-rich bay windows and original stained glass, while marble-tiled bathrooms enhance refined luxury. The whole home and glass are also triple-paned and soundproof.This is more than a residence it's a lifestyle where historical prestige meets modern luxury in one of the city's most coveted locations, set a stones throw to Yorkville, Rosedale, Summerhill, Casa Loma & Forest Hill. (id:35762)
Real Broker Ontario Ltd.
1810 - 95 Mcmahon Drive
Toronto, Ontario
Luxurious Condo In North York Built By Concord Adex. Facing North Overlooking Parks and Quiet! Modern 9' Ceiling, One Bedroom. 505' + Huge Balcony of 150' (According To Builder's Floor Plan). Spacious & Functional Living Room. Organizer In Closet Of Bedroom. Modern Kitchen With Marble Backsplash, Quartz Countertop, Miele S/S Appliances. Comes With 1 Parking & 1 Locker. MegaClub Amenities W/ Automatic Car Wash, Swimming Pool, Sauna, Basketball, Gym, Party Room, Pool Table, Yoga Studio, Kids Playroom And Much More. (id:35762)
Prompton Real Estate Services Corp.
4504 - 88 Harbour Street
Toronto, Ontario
Discover luxury living at Harbour Plaza Residences by Menkes, in the heart of downtown Toronto. This 739 sq. ft. condo features a smart 2-bedroom, 2-bathroom split layout with modern finishes like integrated appliances, a center island, quartz countertops, and sleek laminate floors. Located on a high floor, the unit offers a massive wrap-around terrace with stunning views of Lake Ontario. The 9-foot ceilings and floor-to-ceiling windows fill the space with natural light, creating a bright and open feel. Enjoy unmatched convenience with direct access to the PATH, TTC Subway, Scotiabank Arena, and a short walk to Union Station. You'll also be minutes away from the CN Tower, Rogers Centre, top restaurants, and the Entertainment and Financial Districts. Luxury, comfort, and convenience await at Harbour Plaza Residences! (id:35762)
Century 21 Leading Edge Realty Inc.
607 - 540 Bur Oak Avenue
Markham, Ontario
Bright, Spacious, And Impeccably Designed, This Stunning 2-bedroom + Den Suite Offers Modern Living At Its Finest. Boasting A Functional Open-concept Layout, This Unit Is Bathed In Natural Light Through Oversized Windows. The Sleek Kitchen Features Stainless Steel Appliances, Quartz Countertops, And An Elegant Backsplash, Making It Perfect For Both Everyday Living And Entertaining. The Primary Bedroom Includes A Large Ensuite Bathroom And Ample Closet Space, While The Den Provides Flexibility For A Home Office Or Guest Space. Enjoy Relaxing On The Private Balcony With Serene Views. Located In The Vibrant And Family-friendly Berczy Village, Steps From Top-ranked Schools (Pierre Elliott Trudeau H.s., Stonebridge P.s.), Grocery Stores, Cafes, And Restaurants. Easy Access To Public Transit And Minutes From Mount Joy Go Station. Building Amenities Include A Gym, Rooftop Terrace, Concierge, Party Room, Sauna, And Golf Simulator. Includes Parking And Locker. (id:35762)
Bay Street Group Inc.
301 - 160 Baldwin Street
Toronto, Ontario
Welcome to Kensington Market Live/Work Lofts. Suite 301 is a magnificent south facing authentic 2 storey hard loft with unparalleled aesthetic grandeur. Possessing more than 1000 square feet, sprawling 13' + ceilings, dramatic wall to wall windows and Juliette balcony. Features include an open concept kitchen with ample storage, spa-like bath with ensuite laundry, hardwood floors throughout and a generous bedroom mezzanine level that spans entire width of the unit. The space is awash in sunlight, has cityscape views and has been meticulously curated. This genuinely expansive canvas is rarely found and hypnotising upon entry; personal design possibilities are limitless. The size and scale of the space are truly awe inspiring allowing for bold choices and endless configurations. This is a rare opportunity to fully realise your creative vision in a low turnover 7 storey boutique building in the true heart of Kensington market. The neighbourhood is vibrant, alive with a deep rooted sense of community. Every conceivable resource and amenity are steps away; shops, restaurants, TTC, schools, museums. Walk and Bike score of 100, no need to be hassled by driving. Building amenities include a lovely courtyard with picnic area and large party room. This space is dreamy and not to be missed. Monthly permitted parking available at Green P across the street at discounted rate. (id:35762)
Royal LePage Estate Realty
114 Hollingsworth Circle
Brampton, Ontario
**Detached Home with Legal Walk-Up Basement Apartment and Separate Entrance** Located in the desirable Fletcher Meadows area of Brampton, this spacious family home is near top-rated schools. It offers generous above-ground living space, plus a legal walk-up basement with a separate entrance, perfect for additional living space or rental income. The home features a new roof (2020), hardwood and tile flooring on the main floor, and laminate floors upstairs. Key highlights include wooden stairs, quartz countertops, a 2022 Heat Recovery Ventilator (HRV), and a 2024 heat pump with air conditioning. The attic has been upgraded with new insulation, and the backyard is fully paved for low maintenance. With parking for 6 cars, 4 on the driveway and 2 in the garage, convenience is ensured. Additional features include a new washer/dryer (2022) and a fully-equipped laundry room. This carpet-free home blends luxury and practicality, offering ample space, privacy, and modern amenities. (id:35762)
Century 21 Property Zone Realty Inc.
214 - 201 Brock Street S
Whitby, Ontario
Welcome to Station No 3. Modern living in the heart of charming downtown Whitby. Brand new boutique building by award winning builder Brookfield Residential. Take advantage of over $100,000 in savings now that the building is complete & registered. The "Brock" suite is a well-designed 625 sq. ft. 1-bedroom + spacious den, with 2 washrooms. Enjoy beautiful finishes including kitchen island, quartz countertops, soft close cabinetry, ceramic backsplash, upgraded black Delta faucets, 9' smooth ceilings, wide-plank laminate flooring & Smart Home System. Floor-to-ceiling windows provide maximum natural light throughout this open-concept suite, with walk-out to your balcony from the living room. Easy access to highways 401, 407 & 412. Minutes to Whitby Go Station, Lake Ontario & many parks. Steps to several restaurants, coffee shops & boutique shopping. Immediate or flexible closings available. 1 parking & 1 locker included. State of the art building amenities include, gym, yoga studio, 5th floor party room with outdoor terrace with BBQ's & fire pit, 3rd floor south facing courtyard with additional BBQ's, co-work space, pet spa, concierge & guest suite. (id:35762)
Orion Realty Corporation
2703 - 156 Enfield Place
Mississauga, Ontario
Rarely Offered Corner Suite with Panoramic Lake Views at Tiara Condos! Discover over 1600 sq.ft. of beautifully maintained living space in this exceptional 3-bedroom, 2-bathroom condo in the heart of Mississauga. This bright and spacious suite boasts floor-to-ceiling windows flooding the living area with natural light, and a wraparound private terrace with stunning south-facing views of Lake Ontario and the Toronto skyline. Enjoy a thoughtfully designed layout featuring a large eat-in kitchen with stainless steel appliances and a cozy breakfast area. The primary bedroom offers a walk-in closet and a luxurious ensuite with a jacuzzi tub and separate shower. Two additional full-size bedrooms provide plenty of room for families or guests. Additional highlights include two side-by-side parking spots, a locker, in-unit laundry with a full-size laundry room, and laminate flooring throughout completely carpet free. All utilities are included except for cable and internet. Enjoy unmatched building amenities: indoor pool, gym, sauna, squash & racquetball courts, tennis and basketball courts, theatre room, billiards, party room, BBQ area, kids playground, and more. Walking distance to Square One, steps to public transit and just minutes to Hwy 403, 401, and QEW. This is a rare opportunity to live in a spacious, light-filled suite with breathtaking views in a well-managed, amenity-rich building. Don't miss your chance to call this condo home! (id:35762)
Property.ca Inc.
44 Hazelton Avenue
Toronto, Ontario
Exceptional Opportunity located "Front Row Centre", in the heart of Toronto's prestigious Yorkville neighbourhood. This beautiful, meticulously restored, Victorian House offers a lifestyle of Elegance, Comfort and Sophistication with its Exquisite Architectural details combined with contemporary updates. The large Modern Kitchen and Family Room with Soaring High Ceilings are Perfect for Entertaining or relaxing. Outside a private garden offers a serene retreat, amidst the bustling cityscape. Steps from Yorkville's finest Art Galleries, world renowned designer boutiques and restaurants.There is plenty of parking for your family and guests with a detached single car garage, with a Level 2 electric car charger and a large parking area for 4 additional cars. (id:35762)
Hazelton Real Estate Inc.
274 Pharmacy Avenue
Toronto, Ontario
Welcome to a newly renovated triplex. 3 separate self contained units, each with separate entrances , and it's own heating and cooling. Beautiful, modern, spacious and bright 2 bdr apartment on the second floor. Open concept ,quartz counter tops, hardwood floors and large closets. Additional fire and sound proofing between the units. 3 units house in a high demand area, 7 public, 7 Catholic schools and 2 private schools nearby. Close to shopping. Great income potential. Quality work makes this property unique. CCTV cameras on property. Coin washer and dryer. Next to bus stop, walking distance to Victoria subway station. (id:35762)
Right At Home Realty

