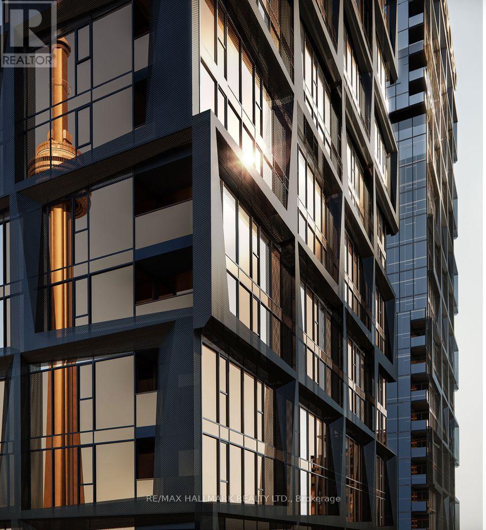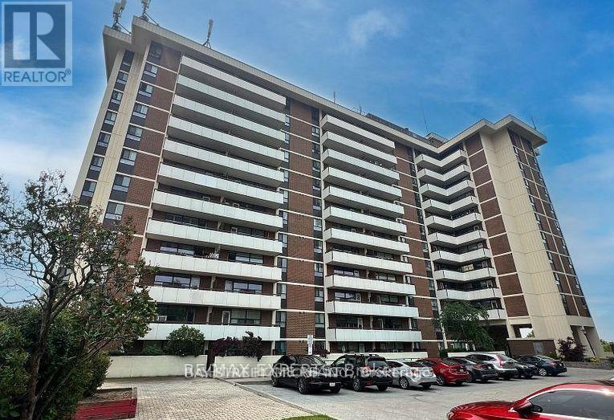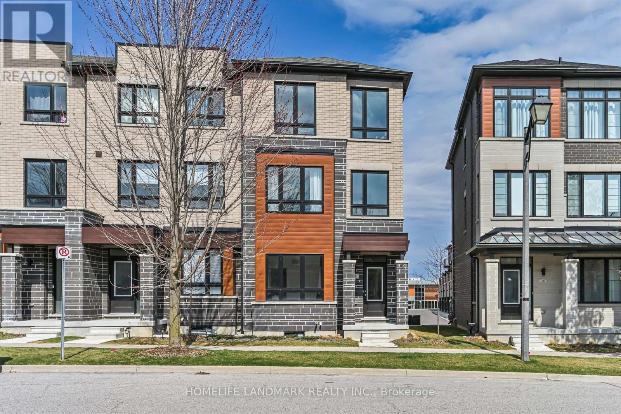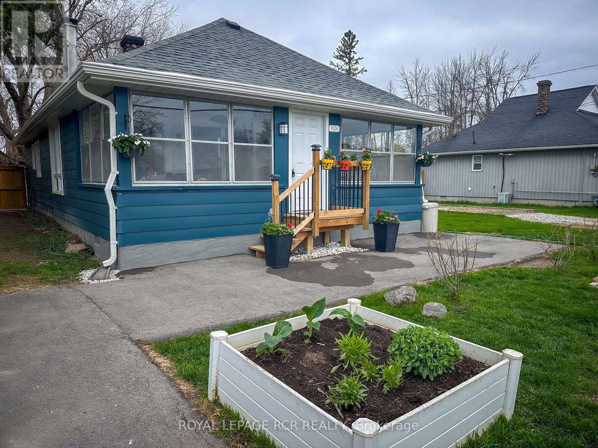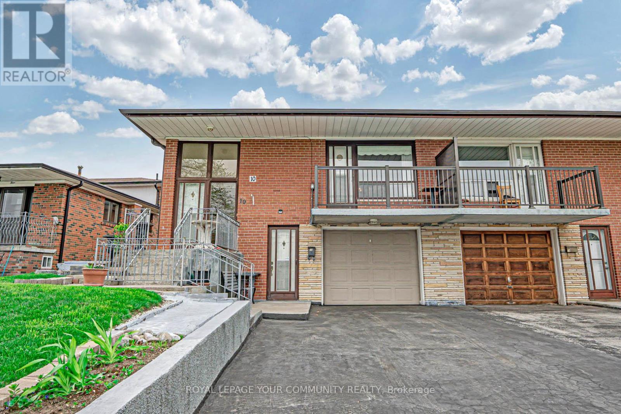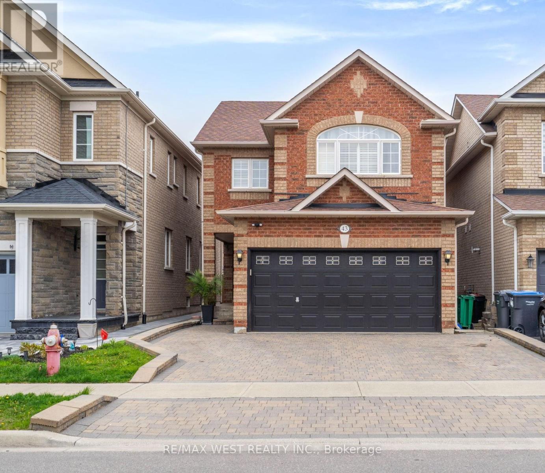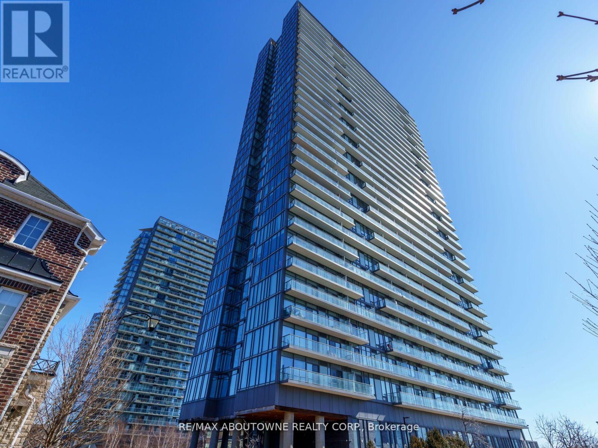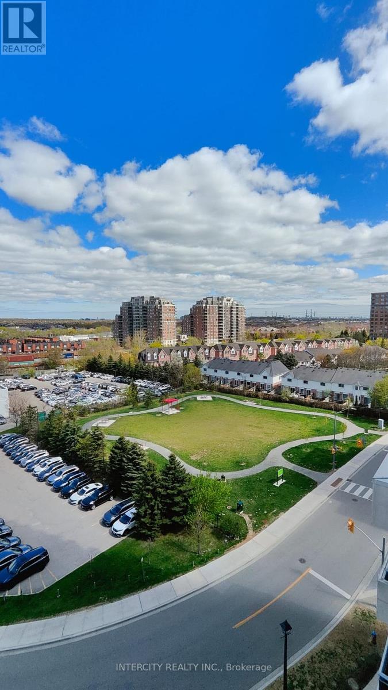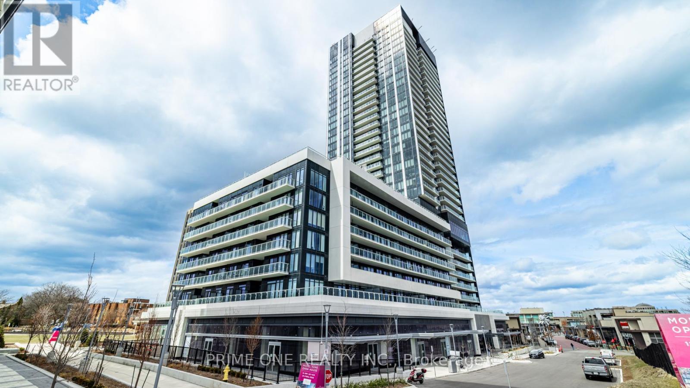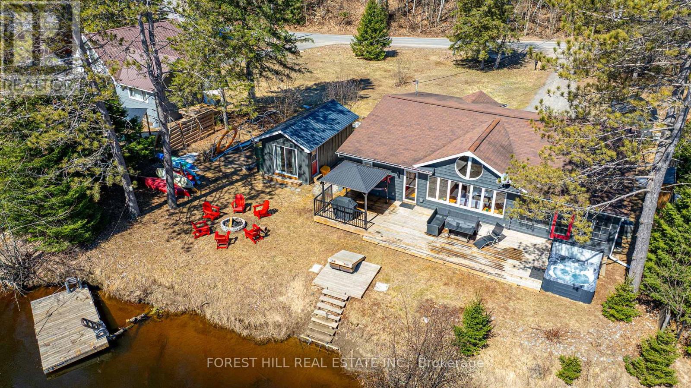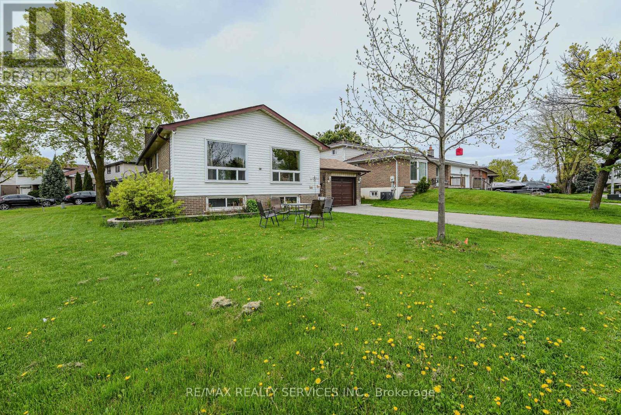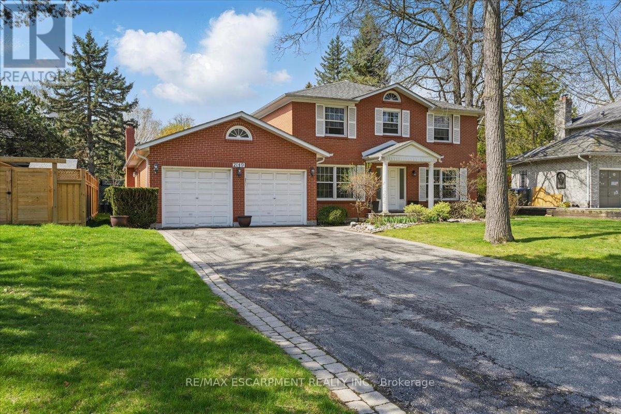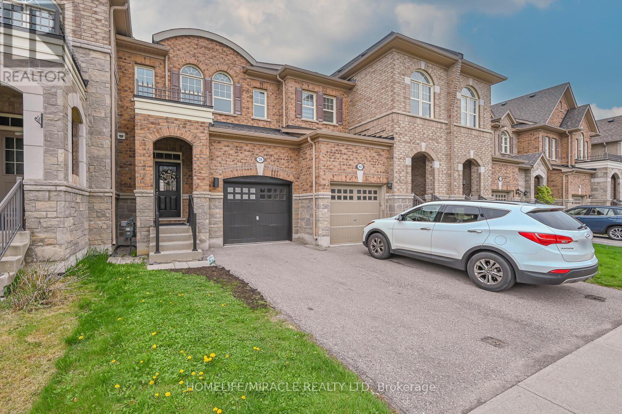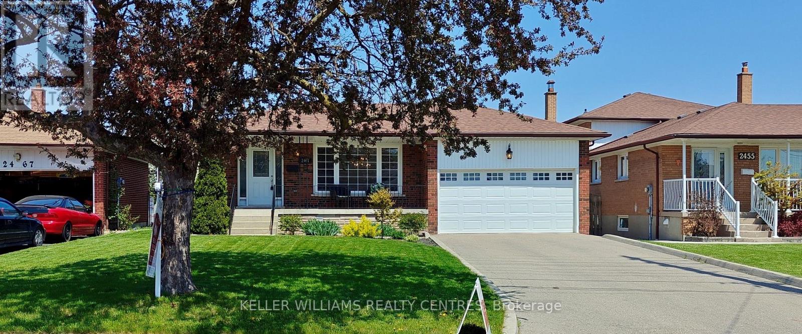4502 - 15 Mercer Street
Toronto, Ontario
Expect The Unexpected! Your Rare Opportunity To Purchase The Only Corner Penthouse Available AtSold-Out Nobu Hotel & Residences. On The Very Top Floor, This Unit Comes Complete With UpgradedFinishes, 10 Ft Ceilings (Other Floors Have 9'), NW Breathtaking Views of the City Skyline, 3Bedrooms, 2 Full Bathrooms, One Parking, Remote Key Access, And So Much More. 3rd Bedroom Can BeUsed Office Or Media Room. Luxury Like No Other With a State of The Art 2-Floor Fitness ClubSpanning 15,000 Sq Ft That Will Include Exercise Rooms, Hot Tub/Cold Plunge, Sauna, Spin Studio,Yoga Room, Massage Room, Expansive Outdoor Spaces, Media Room, Games Room, Private Dining withChef's Table and Nobu Villas Right at Your Fingertips. Highly Anticipated Nobu Restaurant To OpenSoon.Located on Mercer Street, Close to The Best That Toronto Has to Offer... Restaurants, Retail OnGround Floor, Transit, Shops, Waterfront, Rogers Centre, CN Tower. 10/10 Location. **EXTRAS** This Is An Assignment Sale, Building Not Completed. Taxes and Maintenance To Be Assessed.Occupancy spring 2025 As Per Builder. (id:35762)
RE/MAX Hallmark Realty Ltd.
1408 - 541 Blackthorn Avenue
Toronto, Ontario
one-bedroom one bathroom condo, boasting an open-concept living space. Enjoy seamless indoor-outdoor living with a walkout to large balcony with stunning south view , perfect for soaking up the summer sun. Just one block from the new Eglington LRT subway extension, convenience is at your doorstep. Plus, enjoy , outdoor pool, and tennis court. A 5 minute walk to shopping and coffee shops (id:35762)
Bay Street Group Inc.
34 Carole Bell Way
Markham, Ontario
Popular Wismer Community Luxury END UNIT Townhouse. Over 2100 Sq Ft 4 Bedroom, Two Parking. Best Layout in the area. Spacious and Sun-filled, Three Bedrooms on Upper Level and One Bedroom with Ensuite on Ground Level. Engineered Hardwood floors & 9 Ft Ceilings on Main Floor, Oak Stairs with Iron Pickets, Open Concept Kitchen with Caesarstone Stone Countertop, Full Height Upper Cabinets, Under-Mount Sinks, Island-Mount Exhaust. Hugh Center Island, Stainless Steel Appliances. Best Schools Fred Varley Public School (8.2)& Bur Oak Secondary (8.4). Close to Markville Mall, Countless Restaurants and Shops. Minutes Drive to Mount Joy GoStation, Parks and Trails. (id:35762)
Homelife Landmark Realty Inc.
1904 - 3700 Highway 7
Vaughan, Ontario
*Wow * Beautiful 1 bedroom Centro Square Condo * Fully furnished * Fantastic location * Close to all amenities: Shopping, Restaurants, Movies, Transit & New Subway Line * Open concept layout * Granite counters * Undermount stainless steel sink with single lever faucet & vegetable spray * Tiled backsplash * S/S Appliances * Self cleaning oven * Cultured marble top in bathroom w/ moulded integrated sink * Stackable ensuite washer & dryer * Spacious master bedroom * Shops 10+ * (id:35762)
RE/MAX Premier The Op Team
51 Lancewood Crescent
Brampton, Ontario
Stunning fully renovated Bramalea Woods Executive Townhome! Rarely does a home come up for sale in this exclusive community! Beautiful from the moment you step inside the front door! Gleaming floors throughout, with new carpet in the primary suite! Gorgeous two-tone kitchen cabinetry with new stainless appliances! Main floor offers an updated powder room. The L-shaped living/dining space offers a walkout to a private partially fence yard with planters/screens. Head on up the new hardwood stairs with upgraded iron railings with new carpet runner! Upstairs you'll find a fabulous bright family room, which could also double as a large 3rd bedroom, office, studio, or currently used as a yoga studio with a big closet! Two more large bedrooms, both with updated ensuite spa baths with new quartz topped vanities! The primary bedroom boasts a large walk-in closet and new broadloom, the ensuite has a glass shower and double vanity! **EXTRAS** The basement is ready for your imagination, and hosts the laundry and utilities, with lots of storage space and a folding table! (id:35762)
Ipro Realty Ltd.
12 Bazin Road
Ajax, Ontario
12 Bazin Rd, Ajax is a fully renovated detached home in a prime Central Ajax location with over $150K in upgrades. Offering 2,000+ sq. ft. of carpet-free living space, this home features 4 spacious bedrooms, second-floor laundry, pot lights throughout, and a stunning open-concept layout. The brand-new chefs kitchen is equipped with quartz countertops, stainless steel appliances, and a large island, perfect for entertaining. Interlocking at the front and side adds to the curb appeal. The separate entrance basement includes 2 bedrooms, a new kitchen, full bathroom, and rough-ins for laundry and a stove ideal for rental income or in-law living. Located minutes from Highway 401, Ajax GO Station, and walking distance to the highly rated Viola Desmond Public School. Close to shopping, dining, banks, fitness centers, golf courses, and places of worship. Perfect for families, investors, or anyone looking for a move-in-ready home with income potential. Don't miss this rare opportunity to own in one of Ajax's most desirable communities! Don't miss your chance to own this exceptional property! (id:35762)
Save Max Specialists Realty
419 - 77 Leland Street
Hamilton, Ontario
Fully furnished studio apartment with a reserved parking spot is available in the highly sought after location of Hamilton. Ideal for students or bachelors. Very Secure And Well Managed Building Built In October2020. Five-Minute Walking Distance To McMaster University, Close To Highway403, Steps Away From All Other Amenities. Comes With A 10ft High Ceiling, Window And Curtain, Wide Plank Laminate Flooring, 3 S/S Appliances. Porcelain Tiles In Bathroom With Standing Shower. Secure And Quiet Place To Live, Very Neat And Clean Unit. High Speed Bulk Internet Is Included In The Management Fee. (id:35762)
Century 21 People's Choice Realty Inc.
1526 Houston Avenue
Innisfil, Ontario
Imagine waking up to breathtaking lake views from your front window and unwinding in your backyard backing onto a golf course. This beautifully renovated 4-bedroom bungalow offers the best of both worlds, serene nature and modern comfort. Features you'll love: fully Renovated, move-in ready with stylish upgrades. Bright eat-in kitchen with stainless steel appliances & abundant natural light. Spacious 3- season sunroom with walls of windows showcasing stunning views of Cooks Bay. Vinyl flooring which gives easy maintenance and modern appeal. Gas heating & air conditioning for year-round comfort. Fenced yard & deck, perfect for entertaining or relaxing outdoors. Ample parking Room for 4 vehicles and Prime Location for Outdoor Enthusiasts: Just 50 meters to the Lake where you can enjoy fishing, boating, and ice fishing in the winter and only 5 Minutes to the boat launch & easy water access. 10 Minutes to restaurants & shopping in the lovely town of Innisfil, & Barrie is only 20 minutes. Experience all-season living with nature at your doorstep! Whether you're looking for a full-time residence or a weekend getaway, this home offers the ultimate lifestyle. Schedule your viewing today! (id:35762)
Royal LePage Rcr Realty
10 Grenadine Court
Toronto, Ontario
Spacious and lovingly maintained original-owner home in sought-after North York neighborhood. First time on market since built in the 1970s. Classic layout featuring formal living and dining rooms, large eat-in kitchen with vintage charm. Three generously sized bedrooms on upper level, including primary with ensuite. Lower level offers full kitchen, above-grade windows, wood-paneled rec room, bathroom, separate entrance, and walk-out to backyard. Beautifully preserved original finishes throughout, including 70s wood paneling and iconic character details. Carpet-free home with immaculate mechanicals and true pride of ownership. Private driveway with garage. Quiet court location with convenient access to schools, transit, shopping, and highways. Perfect for families or buyers looking to renovate or enjoy as-is. A rare opportunity to own a true time capsule with incredible bones in a family-friendly community. Flexible closing. Offers welcome anytime. (id:35762)
Royal LePage Your Community Realty
43 Humbershed Crescent
Caledon, Ontario
Discover the perfect place to raise your family in this bright and welcoming detached home, nestled in the quiet, well-established neighbourhood of Glasgow in Bolton. Designed with comfort and functionality in mind, it offers four large bedrooms, a family-friendly layout, and generous indoor and outdoor living spaces. Enjoy cooking and gathering in the open kitchen and dining area, which walks out to a private deck ideal for summer barbecues or weekend relaxation. The home features thoughtful upgrades including roof shingles, a stylish gazebo, and a professionally finished interlock driveway. Downstairs, a fully finished basement with its own bathroom provides flexible space for a playroom, guest suite, or future family hangout. With a 2-car garage, main-floor laundry, and close proximity to schools, parks, shops, and major highways, this home checks all the boxes for modern family living. (id:35762)
RE/MAX West Realty Inc.
2702 - 105 The Queensway Avenue
Toronto, Ontario
***STUNNING PANORAMIC LAKE VIEWS*** Gorgeous 2+1 bed, 2 bath waterfront condo with clear captivating lake & city views. Very bright. 9'ceilings throughout. hardwood floors. Open concept floor plan. Floor-to-ceiling windows. Spacious living & dining rooms overlooking the water. Master bedroom with ensuite bath. Well-sized second bedroom and a den, perfect for home office. Great building amenities such as 24 hour concierge, gym, indoor pool, outdoor pool, party room, tennis court, movie theatre, guest suites and more. Amazing location! Steps to the lake and High Park. Close proximity to public transit and all local amenities. Minutes way from Toronto's most popular spots such as Bloor West Village, The Junction, West Village & King West! 2 Underground parking spots and 1 storage locker included. Some pictures have been virtually staged. (id:35762)
RE/MAX Aboutowne Realty Corp.
1601 - 88 Park Lawn Road
Toronto, Ontario
Cool. Compact. Completely Yours. This smartly designed 1-bedroom makes every inch work for you. The square living layout offers space to relax, dine, and even carve out a stylish nook for your home office. Natural light fills the space through floor-to-ceiling windows thanks to the West exposure, and unobstructed views of Mimico Creek and the surrounding green space provides a picture-perfect backdrop to your everyday. The kitchen has just what you need, with elevated details like stainless steel appliances, a Carrera marble counter, and a marble mosaic backsplash. The cozy bedroom is inset for added privacy and a quiet escape, and the custom closet built-ins keep you organized. Parking and locker included, making this truly the full package. Tucked just off Park Lawn and Lakeshore, with quick access to the Gardiner, transit lines, and the Mimico GO. Getting around is easy, but with South Beach's next-level amenities, you might not want to leave: indoor and outdoor pools, fitness studio, spa-inspired wellness spaces, basketball and squash court, screening room, lounges, and guest suites. (id:35762)
Sage Real Estate Limited
804 - 9205 Yonge Street
Richmond Hill, Ontario
Luxurious Beverly Hills Resort Residences exuding timeless elegance. Well-laid-out 2-bedroom, 1.5-bathroom split layout with 30 sq ft balcony & unobstructed east view. Impressive finishes: 9 ft ceilings, engineered hardwood, granite counters in a European-style Kitchen. Large bedrooms. Bright and airy interior. 5 Star Luxury Resort Inspired Amenities: 24/7 concierge, indoor & outdoor four-season pool with outdoor deck, chic party room & lounge, theatre room, and fitness centre. Close to Hillcrest Mall, restaurants, YRT, and Highways 7 & 407. Includes 1 parking space and renting additional parking space for $225/month (if needed). Ensuite washer/dryer, stainless steel fridge, Stove, dishwasher & microwave/hood. No pets preferred & no smokers please. (id:35762)
Intercity Realty Inc.
2408 - 168 Bonis Avenue
Toronto, Ontario
Prestigious Tridel Built ** Rarely Available 9Ft Ceilings ** Approx 1500Sqft ** Breathtaking Panoramic Golf Course View ** Immaculate Condition ** Split Bedrooms Layout ** Laminated Bedrooms** 2 Car Tandem Parking Space ** Large Ensuite Storage ** Eat-In Kitchen ** Minutes ToHwy 401, Go Train, School, Library, Shopping ** In/Out Pool, Party Room, Rec Room, Guest Suite, Squash Crt, Bbq, 24Hr Security ** Must See To Appreciate. All Utilities Included. New Kitchen & Bathroom renovation. (id:35762)
RE/MAX Excel Realty Ltd.
2202 - 50 O'neill Road
Toronto, Ontario
Welcome to this stunning southeast-facing corner unit boasting breathtaking views of the city skyline and the CN Tower from Every Room. Featuring 9-Foot Ceilings and Floor-To-Ceiling Windows, This Condo is Flooded with Natural Light and Offers an Unparalleled Blend of Luxury, Convenience, and Style. Designed with Sleek, Modern Interiors By An Award-Winning Designer, This 2-Bedroom Plus Den Unit Presents an Open-Concept Living and Dining Area Alongside A Gourmet Kitchen Outfitted with Granite Countertops, Built-In Stainless Steel Miele Appliances, and A Stylish Backsplash. The Versatile Den is Perfect for A Home Office, Study or Cozy Reading Nook, While the Primary Bedroom Serves as A Tranquil Retreat with A Walk-In Closet and Luxurious Ensuite; The Second Bedroom is Generously Sized for Comfort. Step Out onto Your Spacious Private Balcony to Enjoy Stunning City Views While Sipping Your Morning Coffee or Unwinding After A Long Day. Benefit From World-Class Amenities Including A State-Of-the-Art Fitness Centre, Indoor and Outdoor Pools, A Sauna, Hot Tub, Landscaped Terrace With BBQ Stations, An Elegant Party Room, A Bar Lounge, and 24-Hour Concierge and Security, All Within The Vibrant Shops at Don Mills Community Where Premier Shopping, Dining, and Entertainment are Right at Your Doorstep with Easy Access To TTC, DVP, and the Upcoming Crosstown LRT. (id:35762)
Prime One Realty Inc.
31 Glen Acres Road
Huntsville, Ontario
The Ultimate Muskoka Retreat on the Big East River! If you have been searching for the perfect Muskoka home this is the one. Fully winterized and beautifully updated, this stunning bungalow offers the ideal blend of modern comfort and timeless cottage charm. Located on the Big East River with direct boat access to Lake Vernon, you'll enjoy over 40 miles of boating across four scenic lakes, all the way into downtown Huntsville. Set on a professionally landscaped, level lot with a hard-packed sand shoreline, this turnkey property is just minutes from town, yet feels worlds away. Picture yourself enjoying this summer here relaxing by the water, entertaining in style, and creating unforgettable family memories. Inside, cottage living comes to life in the expansive open-concept great room, featuring soaring vaulted ceilings, an upgraded kitchen with stainless steel appliances, and a large centre island with butcher block and granite counters - perfect for hosting family and friends. The main house features three spacious bedrooms and a charming Muskoka room with direct access off the primary suite with a walkout to a private hot tub and deck. Whether you're enjoying cozy winter nights or sunny summer days, this home is built for year-round enjoyment. Outdoors, you'll find extensive space to relax and entertain - Gazebo, large dock, a cozy fire pit area, and a spacious updated bunkie overlooking the river - a charming space for guests or extra family members. The seasonal bunkie is approx 240 square feet and has a 2pc bathroom. Additional highlights include a large front garden shed, Generac generator, premium water filtration system and 200-amp electrical service. Conveniently located less than 5 minutes from downtown Huntsville, and close to Hidden Valley Ski Resort, less then ten minutes from Arrowhead Provincial Park, and steps to some of the regions best fishing, this property checks every box. Don't miss this rare opportunity to own your true Muskoka dream home! (id:35762)
Forest Hill Real Estate Inc.
98 Calla Terrace
Welland, Ontario
Discover this fantastic opportunity in a serene, well-established neighborhood, conveniently located near schools, parks, and major amenities. This delightful family bungalow features bright and spacious rooms, including 3 bedrooms and 2 bathrooms. The fully finished lower level adds extra living space, perfect for a growing family. Enjoy the convenience of a double garage and the outdoor appeal of a large deck, shed, and fenced yard on a generous lot, providing ample space for outdoor activities. This home is a must-see! (id:35762)
Orion Realty Corporation
26 Evergreen Hill Road
Norfolk, Ontario
This exceptional 4-bedroom, 5-bath custom-designed English Tudor-style executive home, set on nearly an acre in the heart of Town, seamlessly combines historic charm with modern updates. Over the past five years, the home has undergone extensive renovations, blending timeless elegance with contemporary convenience. The updated kitchen is a true highlight, featuring generous cupboard space, a massive leathered Granite island, new appliances, and a layout designed for easy entertaining. A formal dining room, office, and the 4 season "sunroom" overlooking the backyard offer versatile spaces for work or relaxation, with direct access to the rear concrete patio and in-ground pool. The spacious family room, complete with a gas fireplace and coffered ceiling, provides an ideal setting for family gatherings or entertaining guests. Upstairs, the large Primary suite boasts a walk-in closet and a luxurious 4-piece ensuite. A second bedroom enjoys its own 3-piece ensuite, ensuring privacy and comfort. Throughout the home, original hardwood floors, trim, fixtures, and stonework add to its timeless appeal. The in-ground pool, completely redone in 2021, offers the perfect spot for relaxation and enjoyment, nestled in the beautifully landscaped yard, which is maintained by an irrigation system fed by its own well. With a perfect mix of historic character and thoughtful upgrades, this executive masterpiece provides endless potential. (id:35762)
Real Broker Ontario Ltd.
65 Wake Robin Drive
Kitchener, Ontario
Lovely detached home with a detached garage and a driveway (2022) that can accommodate 4 cars. The cozy family room/dining features laminate floors, the galley kitchen includes backsplash, stainless steel stove and refrigerator (2020), dishwasher. There is a convenient sunroom/mudroom equipped with an electric fireplace. Wooden stairs lead to the second floor, w/2 bedrooms, including a primary room w/ 4 piece bath. The upper floor features a 3rd generously-sized bedroom.The property also includes a spacious laundry area, a 4th bedroom with a 2pc washroom, A large finished basement with a rec room and a 3pc bath + a storage area.Great deep lot 134 feet and includes a new shed (2021) with electricity. The sizable backyard is ideal for entertaining, no neighbors at the back, close to hwy 7/8 and 401, close to shopping centre and transit. Additional features Furnace (2020), rental hot water tank , 2 TV brackets (included), garage door opener w/remote. small freezer in the basement is excluded. (id:35762)
RE/MAX Realty Services Inc.
55 Cheever Street
Hamilton, Ontario
We're big believers in 55 Cheever! Look no further than this darling detached two-storey home, where the possibilities are endless. An impressive 1,087 square foot home packed with charm that is not only situated right in the heart of the thriving Barton Village but also walking distance to trendy James Street North. That's right were talking optimal convenience without compromising style. One step inside, and you'll realize this is a home that is just as comfortable being your co-host to dinner parties and games nights as it being your quiet safe haven after busy days exploring the neighbourhood. Envision yourself in this impeccably maintained three-bedroom darling home, with trendy, yet tasteful, finishes, (hello hardwood, heated kitchen flooring and stained glass features!), bright, open spaces and two full bathrooms! The primary bedroom has storage galore his and her closets plus a picture-perfect window seat with bonus drawers. The backyard is perfectly easygoing, with a low-maintenance lawn, gas BBQ hook up, large deck and pergola (2022) and parking for three cars. Your mind will rest easy knowing that its current owners have taken great care of this home, and many major systems have been updated. 55 Cheever is about as intelligent as they come, with a complete smart home system ready for you doorbell, thermostat, carbon monoxide and smoke detectors are all ready to go. This high achiever wont last long. RSA. (id:35762)
RE/MAX Escarpment Realty Inc.
383 Bartley Bull Parkway
Brampton, Ontario
Welcome to this well-maintained bungalow located in the highly sought-after Peel Village community of Brampton. Situated on a beautifully landscaped premium corner lot, this home offers incredible curb appeal, a spacious layout, and a huge private fenced backyard perfect for relaxing, entertaining, or future expansion. Inside, you'll find a bright and functional floor plan with ample natural light, generous-sized bedrooms, and plenty of potential to customize or create an in-law suite. Whether you're a first-time buyer, downsizer, or investor, this property checks all the boxes. Steps to public transit, schools, churches, and rec centres Walking distance to Costco, Walmart, LCBO, Home Depot, and a variety of shops and restaurants. Minutes to Kennedy Rd & Steeles Ave, and easy access to Hwy 410 for quick commuting. Don't miss this rare opportunity to own a solid bungalow in one of Brampton's most established and desirable neighbourhoods ! (id:35762)
RE/MAX Realty Services Inc.
2149 Kawartha Crescent
Mississauga, Ontario
Welcome to 2149 Kawartha Cres., a stately 2-storey home in the prestigious Sheridan community of Mississauga. Boasting 4 spacious bedrooms, this elegant residence features all of the elements that go into a true executive home. The updated kitchen flows seamlessly into both the eat-in area & living room with the more formal dining & family rooms located on the other end of the home & creating the perfect balance of space for entertaining & everyday living. The handy main floor office adds further versatility & function to the thoughtful layout. Upstairs, the primary suite is a luxurious retreat, offering a beautifully updated ensuite with a standalone tub & refined finishes. The remaining bedrooms offer large closets, brand new carpeting & bright picture windows for maximum daylight. The large unfinished basement offers endless potential for a custom renovation - whether a home gym, rec room, or additional living space. Enjoy the serenity of this quiet enclave, just minutes from the renowned Mississauga Golf & Country Club, top-rated schools, parks, & major hghwys. Move-in ready, this home combines timeless character with modern comforts in one of Mississauga's most desirable neighborhoods. Water heater owned, Features a Reverse Osmosis Water Softener, Home Features a Generex Full Generator. (id:35762)
RE/MAX Escarpment Realty Inc.
78 Goodsway Trail
Brampton, Ontario
Welcome to 78 Goodsway Trail Where Comfort Meets Lifestyle in the Heart of Northwest Brampton! Step into this stunning 3 + 1 bedroom, 4-bathroom freehold townhouse that blends modern living with a family-friendly vibe. Located in one of Brampton's most sought-after and fast-growing neighborhoods, this beautifully upgraded home is perfect for those who want space, style, and smart convenience. Spread out over 1,500+ sq. ft. of thoughtfully designed living space, this 2-storey brick beauty features a brand new finished basement that's ready for anything-guest suite, home office, gym, or that epic movie night you've been dreaming of. But the real magic? No rear neighbors. Instead, your private backyard offers peace, privacy, and the perfect setting for summer BBQs or your morning coffee in quiet. Step inside to find gleaming hardwood floors, chique farmhouse chandeliers, pot lights, an elegant accent wall, a bright open-concept layout, and a sleek modern kitchen equipped with stainless steel appliances and a gas range that'll make every meal feel gourmet. The spacious primary suite boasts a walk-in closet and a private ensuite, while the other bedrooms are flooded with natural light and plenty of room to grow. And the location? It doesn't get better. Just minutes from Mississauga Road & Sandalwood Parkway, you're steps from everyday essentials-Longo's, Walmart, banks, restaurants, and the Mount Pleasant GO Station for easy commuting. Families will love being close to top-rated schools like St. Daniel Comboni and Aylesbury Public School. Plus, with the ongoing new developments transforming Northwest Brampton, you're not just buying a home-you're investing in a booming community with rising value and growing potential. Don't miss this rare opportunity to own a turnkey gem in one of Brampton's most exciting neighborhoods. (id:35762)
Homelife/miracle Realty Ltd
2461 Hensall Street E
Mississauga, Ontario
Meticulously maintained family home resides in a prestigious prime Cooksville neighborhood on a mature 50 x 150ft lot. The family home with original owners that lovingly cared for the home for 44 years. With over 2577sq.ft of interior space across main floor and finished basement with separate entrance perfect for in-law suite, the property offers a versatile layout for large families or those seeking the possibility for extra income (buyer due diligence for zoning & permits). There are 3+1 bedrooms, 1+1.5 bathrooms and 1+1 kitchens. The large full eat-in kitchen from basement is perfect for family gatherings and so is the rec room with wood fire place. Laundry/ furnace room and cold room with ample storage. Charming covered front porch. Separate entrance with patio and garden shed, fenced backyard with mature fruit trees and cultivation zone. No rear neighbors and large double driveway with no sidewalk. New furnace and cac 2024(1year old), updated hot water tank 2025(rental). Walk to school parks and trails, minutes to airport, QEW, go station, highway427 and downtown! (id:35762)
Keller Williams Realty Centres

