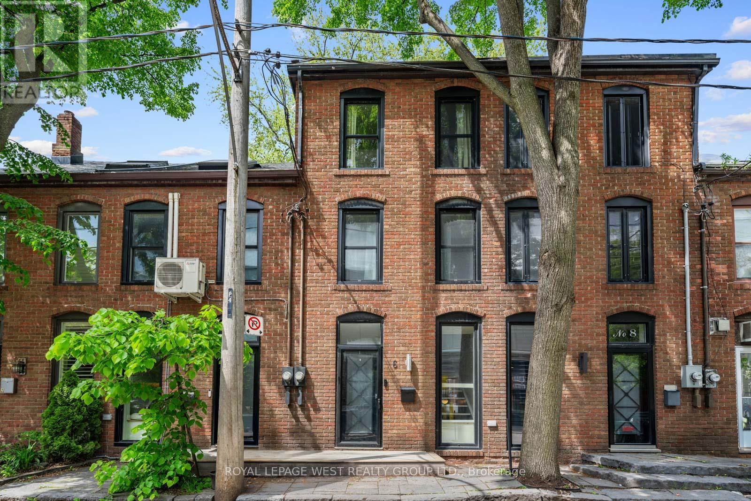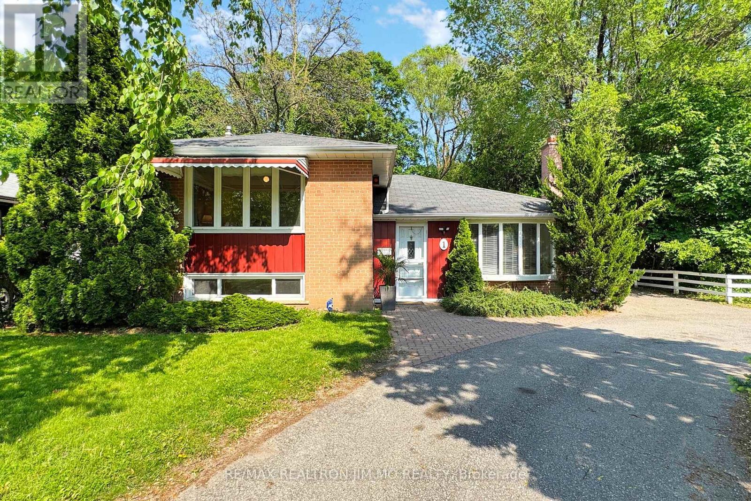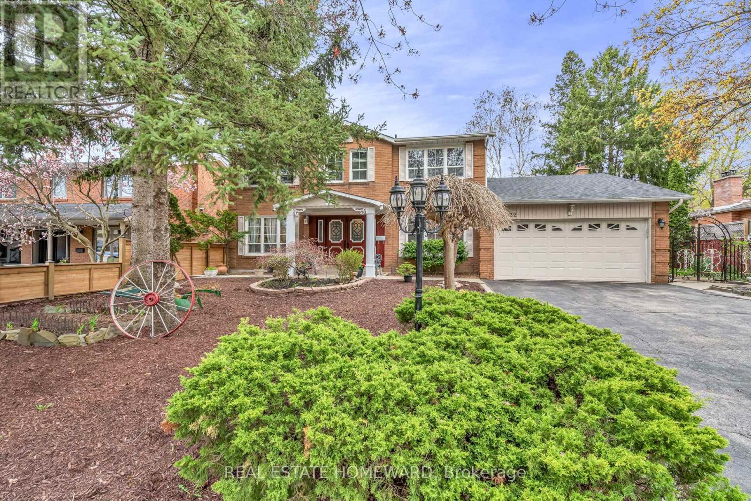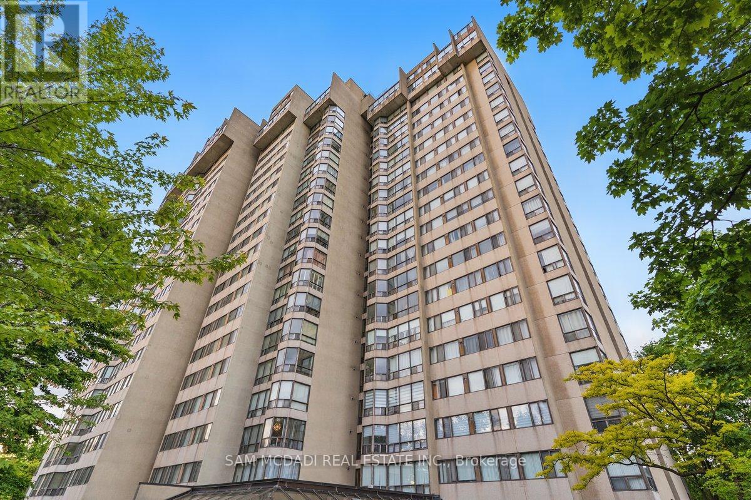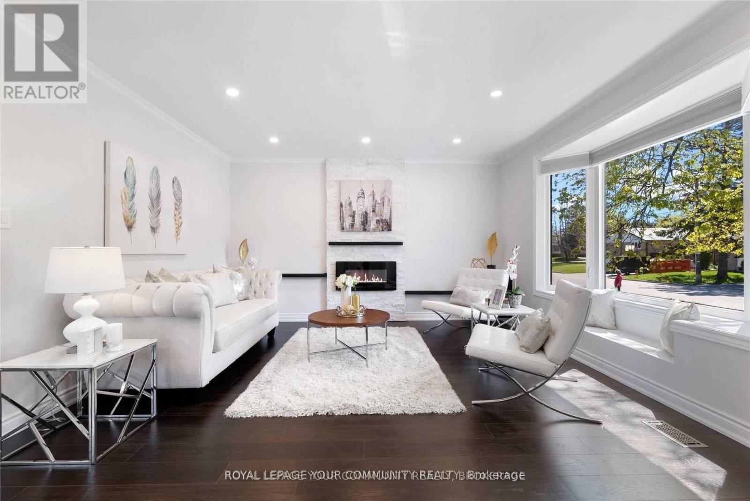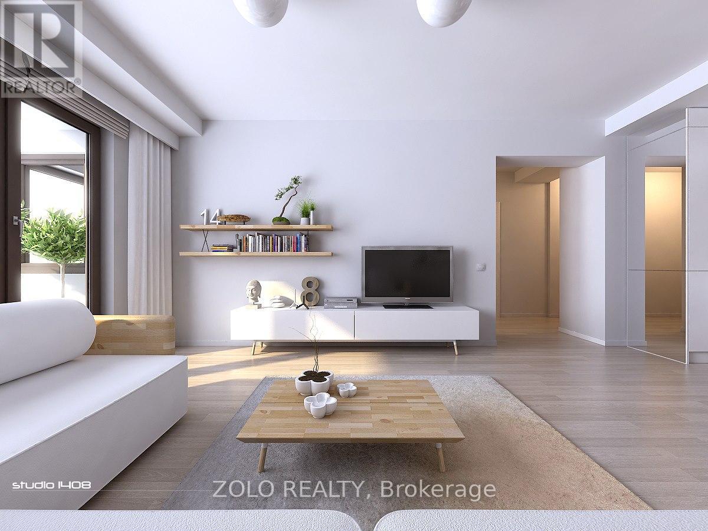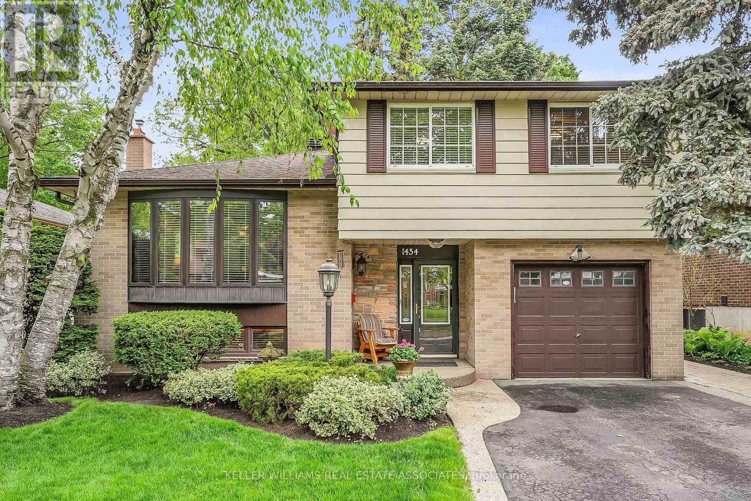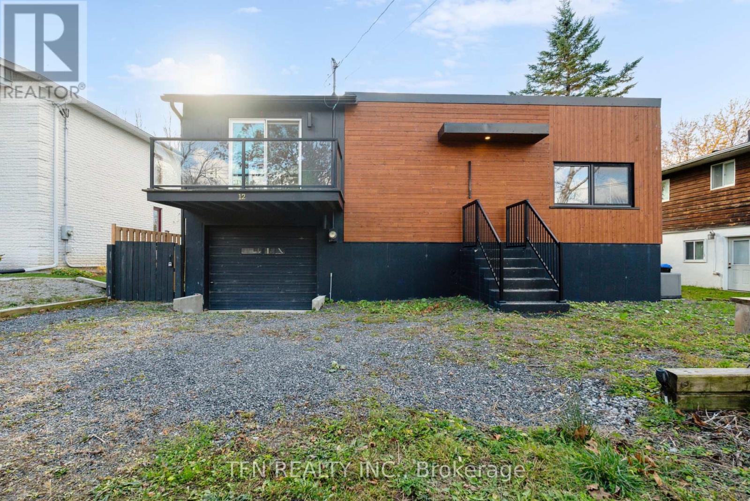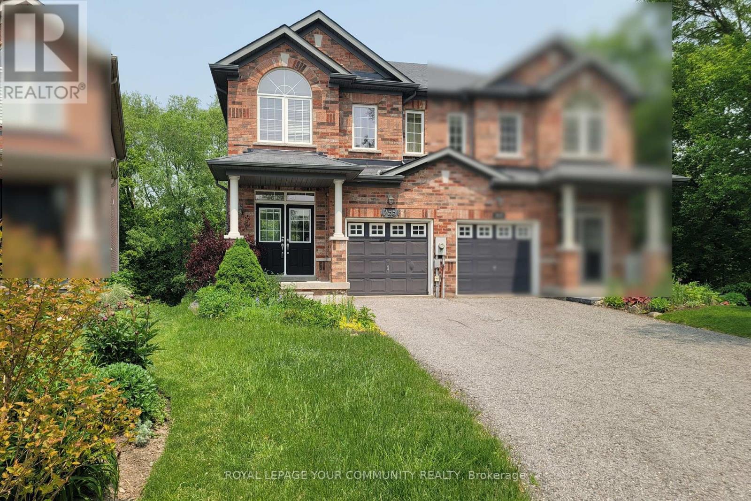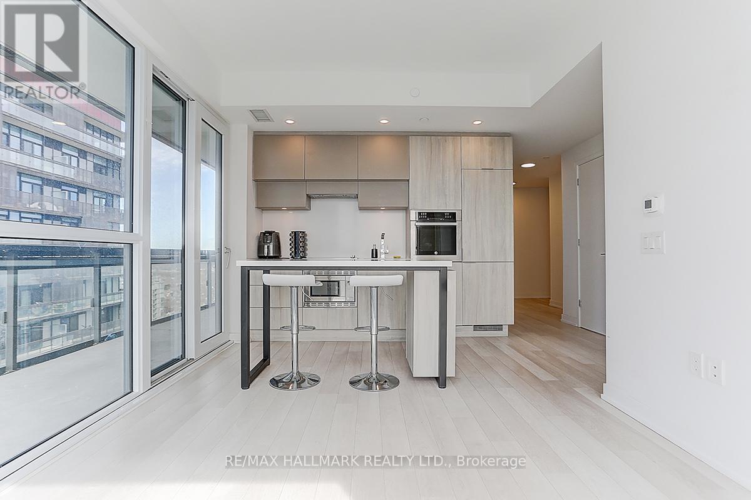2109 - 350 Webb Drive
Mississauga, Ontario
Already Rented for $3100 and while the rental market now is only $2700, Upgraded with Fresh paint, open concept kitchen and New flooring, 3 complete Bedrooms with a split Computer room space, Nice upgraded Appliances,2 specious Car Parkings just beside Elevator Exit, Steps To Square One And Many Other Shops. Minutes To 403, 401, 407 & Qew. Great Amenities Indoor Pool, Sauna, Exercise/Weight Rooms, Party Room, Billiard, 24Hr Concierge & More! (id:35762)
Coldwell Banker Realty In Motion
815 - 2486 Old Bronte Road
Oakville, Ontario
2 PARKING SPOTS!! INCREDIBLY WELL-MAINTAINED 1 BEDROOM 1 BATHROOM PENTHOUSE UNIT AT MINT CONDOS. BEAUTIFUL FINISHES THROUGHOUT! CARPET-FREE HOME WITH 10FT CEILINGS. THIS LOVELY UNIT COMES EQUIPPED WITH 2 PARKING SPOTS AND 1 LOCKER UNIT. AS YOU ENTER, YOU'RE WELCOMED WITH BRIGHT LIGHT COMING IN FROM THE NORTH EAST VIEW. YOUR BEAUTIFUL KITCHEN AMAZES WITH STAINLESS STEEL APPLIANCES, GORGEOUS QUARTZ COUNTERS, A MODERN BACKSPLASH, AND DOUBLE SINK. COZY DINNER NIGHTS AT HOME ARE EASY WITH YOUR PERFECT LIVING/DINING ROOM SET UP. WAKE UP WITH YOUR MORNING COFFEE TO THE SUN RISING AND ENJOY THE VIEW FROM YOUR BALCONY. SPACIOUS BEDROOM WITH WALK-IN CLOSET AND POCKET DOORS GIVE YOU THE OPTION OF BOTH PRIVACY OR MORE SUNLIGHT! CONVENIENT AMENITIES INCLUDE GYM, PARTY ROOM, AND ROOFTOP PATIO. LOCATED WITHIN MINUTES TO OAKVILLE HOSPITAL, TOP RESTAURANTS AND GROCERY STORES, CONVENIENCE IS AT YOUR DOORSTEP. NOT TO MENTION EASY ACCESS TO HIGHWAYS 407, QEW AND 403. WHETHER YOU'RE LOOKING TO GET INTO THE MARKET OR SEARCHING AS AN INVESTOR, YOU CAN'T GO WRONG WITH A UNIT LIKE THIS ONE! (id:35762)
Right At Home Realty
2323 Dalebrook Drive
Oakville, Ontario
Fabulous opportunity to own a 3-bedroom freehold townhome on a premium deep lot backing onto the scenic trails and forestlands of Morrison Valley North, in the highly sought-after Wedgewood Creek community. Walk to shops, restaurants, and top-ranking schools, with easy access to major highways. The main floor offers 9 feet ceilings with pot lights, a bright living room with forest views, and a large skylight that floods the space with natural light. The updated kitchen features quartz countertops, a matching backsplash, ample cabinetry, and opens to a spacious dining area with walkout to a private, deep backyard. A main floor office with double doors, direct garage access, and a 2-pc powder room complete the level. Upstairs, the primary suite showcases peaceful forest views, a walk-in closet, and a private 3-pc ensuite. The unfinished basement includes a laundry area and rough-in for a future bathroom. Modern-style renovations (2025): Quartz kitchen countertops and backsplash, fully renovated bathrooms, new engineered hardwood flooring throughout (including stairs), stainless steel kitchen appliances, and washer & dryer. Additional upgrades: Roof (2017), Furnace & A/C (2018). Move-in ready in a family-friendly neighbourhood surrounded by nature and everyday conveniences! (id:35762)
Bay Street Group Inc.
6 Verral Avenue
Toronto, Ontario
Bold, distinctive, and just steps to Queen, welcome to a home that dares to be different. A 3-storey, 3-bedroom home with an added loft space perfect for storage, a creative retreat, or a quiet hideaway designed for those who appreciate a home with soul and personality. Originally built in 1890, this home evokes the timeless charm of a Toronto-style Brownstone, with its brick exterior, vertical layout, and architectural character. Approximately 1,600 sq ft and featuring floating stairs, dramatic ceiling heights, skylights, and custom built-ins that offer both charm and practicality. The stylish kitchen features cork flooring, refinished cabinetry, and a surprising amount of smart, integrated storage balancing character and everyday function with ease. The expansive third-floor loft bedroom offers incredible flexibility, with room for a sleeping area, home office, and cozy reading nook all bathed in natural light from a large skylight. A private, low-maintenance backyard is ideal for relaxing or entertaining without the upkeep. And when you are ready to head out, you are literally a stones throw from Queen Street East and all the best that Leslieville has to offer: Pilot Coffee Roasters, Mahas, Bonjour Brioche, Maple Leaf Tavern, the Broadview Hotel, and more. Distinctive, creative, and incredibly well-located, 6 Verral is anything but expected. (id:35762)
Royal LePage West Realty Group Ltd.
1 Amberdale Drive
Toronto, Ontario
Welcome to 1 Amberdale Dr ! Tucked away on a quite tree lined street this home has great curb appeal.This stunning 3 + 1 bedroom, 2 bathroom home blends comfort, style, and convenience in one of Scarborough's most desirable neighborhoods. Large Pie Shape Corner Lot. Features Include A Renovated Kitchen With Stainless Steel Appliances & Walk Out To A Patio, A Bright Formal Living Area & Hardwood Floors. A separate entrance to the basement ,1 bedroom apartment with 3 pc washroom, kitchen and laundry. Good extra income for rental. Newer Windows, Newer Furnace and Deck. It's one of only a few homes that back on to Amberdale Ravine, which leads to historical St Andrews Road and Thomson Memorial Park. Close To 401,Scarborough Town Centre, Ttc & Amenities! Great Family Area Close To Schools And Parks. (id:35762)
RE/MAX Realtron Jim Mo Realty
820 - 100 Harrison Garden Boulevard
Toronto, Ontario
Welcome to luxury living at this sought-after Tridel-built condo in the heart of North York at Yonge & Sheppard! This bright and spacious 887 sq ft unit offers 2 spacious bedrooms and 2 full bathrooms. The primary bedroom includes a private ensuite, walk-in closet, with his & hers closets for ample storage. The second bedroom features a full wall-to-wall mirrored closet, enhancing both space and light. Enjoy 9-foot ceilings and expansive windows that fill the condo with natural light. The open-concept layout includes a full-sized living room and a dedicated dining area perfect for entertaining or relaxing. The modern kitchen features an island, sleek finishes, and plenty of counter space for meal prep. Residents of this high-demand Tridel building enjoy access to an impressive array of amenities: indoor pool, whirlpool, rec center, party room, billiards, party room, guest suites, boardrooms, a movie theatre, and more. Subway shuttle, along with close proximity to major highways, shopping, groceries, and top-rated restaurants, makes urban living easy and connected. Dont miss your chance to own in one of North Yorks most desirable locations, this condo must be seen in person to be truly appreciated! (id:35762)
RE/MAX Paramount Realty
904 O'reilly Crescent
Shelburne, Ontario
Stunning Family Home with Over 3,250 Sq Ft of Above-Ground Living Space This gorgeous home offers exceptional space, comfort, and functionality perfect for a large family. With approximately 3,250 square feet above ground, it features a thoughtfully designed layout and quality finishes throughout.The main floor boasts a bright, open-concept kitchen complete with upgraded cabinetry, a built-in oven, a breakfast bar, and a walk-out to the backyard. The kitchen overlooks a spacious great room with a cozy fireplace, ideal for gatherings and everyday living. Additional main floor highlights include a formal dining room, private study, convenient mudroom, and soaring 9-foot ceilings. Upstairs, a versatile loft area provides the perfect spot for a media room, office, or playroom. The primary bedroom suite is a true retreat, featuring a large walk-in closet and a luxurious 5-piece ensuite . Bedrooms 2 and 3 share a beautifully appointed 5-piece bathroom, while bedroom 4 enjoys its own 4-piece ensuite perfect for guests or older children. The partially finished basement includes a bar area and is roughed in for a future bathroom. Two separate staircases lead to the basement, offering convenience and privacy, with a door to the garage for added flexibility. Outside, enjoy a private, fully fenced yard, a storage shed, and plenty of space for outdoor entertaining. Additional features include central vacuum, garage door openers with remotes, and a spacious garage. This home offers the perfect blend of space, luxury, and practicality an amazing opportunity for a growing or multigenerational family. (id:35762)
RE/MAX Real Estate Centre Inc.
14 Charlotte Court
Welland, Ontario
Feast your eyes on this exceptional custom-built bungaloft in a prestige and mature neighbourhood of Welland. This 3+1 bedroom, 4 bathroom home was built in 2022 and features over 2,700 square feet of living space with high end finishes. Exterior precast stone finish and exposed aggregate driveway which also leads to the front entrance gives this home a true custom curb appeal. Upon entering the home you will be welcomed by a stylish two tone modern kitchen with gold handles, huge island and gleaming white quartz counter tops. Make your way to the elegant open staircase which guides you to the loft which offers a large bedroom, extra living area to enjoy some relaxation surrounded by glass railings overlooking the main level and cathedral ceiling. The primary suite offers an stylish ensuite with a glass encounter shower, granite counter vanity and functional walk in closet with a sliding barn door. The basement is fully finished offering a massive recreation room/living area, 3 piece washroom and spacious bedroom. No details have been missed on this luxurious, sleek and remarkable custom beauty!! (id:35762)
RE/MAX West Realty Inc.
254 Niagara Trail
Halton Hills, Ontario
Welcome Home! Step into this beautifully upgraded 4-bedroom, 3.5-bathroom gem just south of Georgetown, where modern design meets everyday comfort. From the moment you walk in, you will notice the bright, open-concept layout and thoughtful details that make this home truly special. The main floor features soaring 10-foot ceilings and a seamless flow between the chef-inspired kitchen, breakfast nook, family room, dining area, and cozy living room a perfect space for gathering with family or entertaining friends. Upstairs with 9 feet ceilings, you will find 4 spacious bedrooms, including two generously sized master bedrooms with private ensuites, and a semi-ensuite shared by the remaining two rooms, offering a flexible layout ideal for multigenerational living, hosting guests, or using one room as a dedicated home office while still enjoying three ensuite-style bedrooms. The unfinished basement with a separate entrance provides additional possibility for an in-law suite, or potential rental income. This home is loaded with premium finishes: Modern kitchen with granite countertops, ceramic backsplash, and stainless steel appliances. Stove(2025), range hood(2025), washer and dryer (2025). Upgraded pot lights in the kitchen. Owned water heater -no rental fees. Located in a family-friendly community with easy Highway 401 access, this home is walking distance to schools and parks, and just 10 minutes driving to Toronto Premium Outlets. Enjoy summer days under the backyard cherry tree with a gas BBQ line ready for outdoor fun! (id:35762)
International Realty Firm
29 Plowman Lane
Richmond Hill, Ontario
END Unit Double Car Garage Freehold Townhouse Backing Onto Ravine, Within The TOP Ranking School District: Bayview Secondary School (IB Program) & Richmond Rose Public School. Nestled In The High Demand Rouge Woods Community Of Richmond Hill, Offering 6 Car Parkings. The Open-Concept Layout Features Soaring 10-Ft Smooth Ceilings, Hardwood Flooring Thru-Out The Main And Upper Levels, Oversized Windows For Abundant Natural Light. The Upgraded Kitchen Includes Premium Countertops, A Stylish Backsplash, A Center Island, And Opens Seamlessly To A Spacious Dining Room With Terrace Access - Perfect For Enjoying The Backyard And Ravine Views. Upstairs, You'll Find Generously Sized Bedrooms, Including A Luxurious Primary Suite With A Fully Upgraded (2022) 5-Piece Ensuite Featuring A Freestanding Tub And Glass Shower. Additional Bedrooms Are Well-Sized And Functional, Complemented By The Convenience Of An Upper-Level Laundry Room.The Finished Lower Level Offers A Walk-Out To The Professionally Interlocked Stone Patio, An Upgraded Walk-In Closet, And Direct Access To The Garage Equipped With An EV Charger. Ideally Located Just Minutes From Richmond Green Community Centre, Hwy 404, Costco, Walmart, Shops, Restaurants, And More. *Low Monthly Potl Fee Of $151 Covers Snow Removal And Landscaping Of Common Area (id:35762)
Smart Sold Realty
2032 Shannon Drive
Mississauga, Ontario
Discover this beautifully maintained home on a quiet, tree-lined street in one of Mississauga's most prestigious and sought-after neighbourhood. Located in the desirable Mississauga Gulf Club area, this home offers exceptional convenience with top-rated schools (including the University of Toronto Mississauga), scenic parks and nature trails, hospitals, and quick access to major highways. Set on a generous 71 ft x 108 ft lot with an impressive 80 ft rear width this property boasts a private backyard oasis complete with a large entertainers deck and charming gazebo. Inside, you're welcomed by a spacious foyer with double-door entry. The main floor features elegant marble, ceramic, and hardwood flooring throughout. The freshly painted foyer, hallway, and combined living/dining rooms are enhanced by timeless chair rail moldings. Expansive picture windows fill the principal rooms, den, and kitchen with natural light. French doors lead into the living and family rooms, each with its own fireplace. A convenient ground-floor laundry room includes a walkout to the backyard deck, as does the dining and family rooms. Upstairs, you'll find four generously sized bedrooms, including a primary suite with an ensuite bath and a large walk-in closet. The finished basement offers tremendous flexibility with a spacious rec room, two bathrooms, two additional rooms (perfect for a bedroom, office, or gym), a kitchen, and a separate entrance through the garage. Ideal for an in-law suite or multi-generational living. This home blends the charm of suburban living with comfort, space, and a strong sense of community perfect for growing families or anyone seeking a tranquil yet connected lifestyle. (id:35762)
Real Estate Homeward
5 Bateman Court
Whitby, Ontario
This move-in ready home is a Showstopper! You will fall in love with this 4 bedroom 3 bathroom home, with an EPIC backyard pool oasis. With almost 3900 sf of finished space, no expense was spared renovating this beauty! Thoughtfully updated with an open concept flow, rich hardwood, newer trim, doors, moulding, pot lights throughout. The upscale kitchen is pure perfection for foodies and entertainers, with quartz countertops, backsplash, stainless steel appliances, tons of cupboard and counter space.The pantry and coffee bar, extends into the family room where you can cozy up next to the fireplace or unwind with your favourite drink. The dining room keeps the vibe going and opens up to a second family room. A newly renovated 14' X14'addition features a laundry room/mud room, with contemporary cabinetry and convenient garage access, garden doors and mainfloor powder room. Step out into to the backyard oasis with a stunning pool, gazebo lounge area for the ultimate outdoor hangouts. Upstairs leads you to the tranquil primary suite with a luxury spa-like ensuite and a custom walk-in closet. A total of 4bedrooms offer plenty of space for family or guests. Need even more room? The fully finished basement is ready to go with a huge rec-room wired for surround sound, a soundproof ceiling, bar, fireplace, more pot lights, an office area, workshop and bonus area ideal for a home gym setup or a teen retreat. This Energy Smart Home is also equipped with a new furnace/central air, new triple pane windows/trim, R60 attic insulation and category 6 cable inside and out leading to the pool cabana. The insulated 2 car garage with a brand new double door has loads of built-in storage. Located in Lynde Creek, one of Whitby's most family-friendly communities, you're close to top schools, parks, shopping, and everything you need. See attached feature sheet! Watch the virtual tour! (id:35762)
RE/MAX Hallmark Realty Ltd.
1203 - 200 Robert Speck Parkway
Mississauga, Ontario
Nestled in the heart of Mississauga, 200 Robert Speck Parkway #1203 is a place where warmth and comfort come together. This delightful 12th floor condo invites you in with its large windows that flood the space with natural light while framing stunning views of the city skyline, including the iconic Absolute Towers. The living room, with its seamless flow into the dining area, creates the perfect space to gather with loved ones or simply relax and take in the picturesque views. The enclosed, spacious kitchen is ideal for preparing your favourite meals. Unwind in the primary suite, complete with a spacious walk-in closet and a 2pc ensuite, designed for ultimate comfort. The second bedroom is equally inviting, offering ample closet space and versatility for family, guests, or a cozy home office. An additional 4pc bathroom, ensuite laundry, 1 underground parking, and a private locker add to the ease of living here. The condo's prime location puts you at walking distance from Square One Shopping Centre, dining, entertainment, and major transit routes. Come and make it yours, a space that truly feels like home. (id:35762)
Sam Mcdadi Real Estate Inc.
203 - 1 Ripley Avenue
Toronto, Ontario
Welcome to this exclusive, fully-renovated 1377 sqft luxurious condo, where contemporary style meets exceptional craftmanship in a flawless blend of design & functionality. Exquisite Scandinavian white oak hardwood floors stretch throughout the unit. Expansive Caesarstone countertops throughout the space. The kitchen features practical luxury: custom millwork including a pull-out pantry, extensive cabinetry, and a Rubinet faucet. The built-in storage solutions in the dining room & bedrooms with coordinated white oak inserts and natural wood tones bring calm & sophistication to this home. A stunning tiled gas fireplace in the living room creates an inviting and cozy atmosphere. The expansive large windows offer an abundance of natural light and gorgeous views of the award-winning garden, while programmable electronically-controlled blinds offer privacy. The lighting, inspired by renowned French designer Serge Mouille, adds sculptural beauty to the space. The bright & airy den, which is currently used as an office, is enclosed with glass French doors. The principal bedroom features a window bench with integrated storage, as well as a large hotel-inspired walk-in closet. The exceptionally spacious en-suite bathroom is a true spa-like retreat with heated floors, double vanity, soaker tub & riverstone shower. This unit features 2 large parking spaces in the underground garage. This boutique condo building, built by Tridel, is a friendly and engaged community. Luxurious interiors & amenities, including a party room with a large terrace, dining room, library, billiards room, 15 m salt-water indoor pool, Jacuzzi, saunas, squash court, gym & weight room, BBQ area, guest suites & 24-hr concierge, make The Southampton a gem within Swansea. Convenient to Bloor West Village, the Lake, High Park & walking trails, with easy access to major highways & TTC. (id:35762)
Royal LePage Real Estate Services Ltd.
31 Callisto Court
Mississauga, Ontario
Located in prestigious cul-de-sac in the heart of Streetsville, this meticulously maintained home offers an exceptional opportunity for family living. The open-concept design features 9'ft ceilings on the main floor, a large kitchen and family room that are perfect for entertaining. The primary suite is a luxurious retreat with a 5-piece ensuite and two walk-in closets. A separate ensuite bathroom serves the 2nd bedroom while the 3rd and 4th bedrooms share a unique 3-pc bathroom. Beautifully landscaped yard adds to the home's curb appeal. Situated near top-rated Vista Heights and St. Aloysius Gonzaga schools, this home is ideal for families. It's also convenient for commuters with easy access to the GO train, major highways and nearby Erin Mills Town Centre and Credit Valley Hospital. Steps from Streetsville Village and Credit River, offering a vibrant community with events and festivals year-round. 9'ft ceilings on the Main Flr, Above Grade Windows in Basement, Full Size Garage w/Openers, 4 Car Driveway W/No Sidewalk, Large Court End, Metal Roof (2015), Furnace/AC (2006), Front Door (2023), Windows (2016). (id:35762)
Ipro Realty Ltd.
51 - 100 Elgin Mills Road W
Richmond Hill, Ontario
Gorgeous 3Bdr Condo Townhouse In High Demand Yonge/Elgin Mills Location.above grade 1441 sq ft(not included basement) Backing Onto Park.Featuring W/O Basement,9 Ft Ceilings .Open Concept Kitchen W/Central Island. Breakfast Area (With W/O To Deck)Which overviews the private backyard with no neighboring views.2nd Floor Laundry, Walk-Out Basement. Great Schools In The Area.Don't miss out on this exceptional home! Move-In Condition. (id:35762)
Homelife Landmark Realty Inc.
12 Luisa Street
Bradford West Gwillimbury, Ontario
This Charming and Bright 3Br Freehold Townhome Is a End Unit(feels like a semi) in Bradford's Parkview Heights neighborhood. Open concept Kitchen with island and backsplash, Breakfast Area W/O to deck and backyard. The Sun-Filled Interior Features Large Windows And An Open-Concept Layout, Perfect For Modern Living. Upstairs, The Primary Bedroom Boasts A Walk-In Closet And 3-Piece Ensuite, While Two Additional Spacious Bedrooms Provide Plenty Of Room For Family Or Guests. Outside, The Large Backyard offers A Private Retreat. Enjoy An Unbeatable Location Close To Parks, Schools, GO train & 400 HWY. Don't Miss This Rare Opportunity In One Of Bradford Most Desirable Neighborhoods! (id:35762)
Royal Team Realty Inc.
102 Timna Crescent
Vaughan, Ontario
Nice house Located in the Prestigious Patterson, Spacious 4 Large Bedrooms and 5 Bathrooms W/ Gourmet Kitchen, Breakfast Area, Large Deck In Private Backyard. Basement W/ 3 Piece Bath And office But Also Very Spacious Recreational Area. No Sidewalk Allows For Extra Parking. Walk to school & Park, mins to Community Center. (id:35762)
Hc Realty Group Inc.
66 Stonesthrow Crescent
Uxbridge, Ontario
Elegant 3+2 Bedrm Immaculate Main Level Bungalow (2014), Located On A Sprawling 1+ Acre Estate-Style Property In Highly Coveted & Prestigious Family Friendly Neighbourhood In the Heart Of Goodwood W/Over 4000Sq/F Of Exquisitely Finished & Well-Appointed Luxury Inspired O/C Design Living Space. Greeted By An Exclusive Horseshoe Driveway As You Approach Wrought Iron Fencing On Your Covered Front Porch & Breathtaking Grand Entry Way. Gleaming HW Floors & A Comfortable Ambiance Welcome You Inside To Marvel & Admire High-End Finishes, Fine Chic Detailing & Craftsmanship T/O Including Soaring 9Ft Ceilings, Crown Moulding, Pillars & O/S Custom Doors T/O. A Gorgeous Sun-Filled Living Rm Invites You In W/Cozy New Gas FP Feature & Custom Stone Mantel($20K) O/L The Enormous Backyard Paradise & Opens To The Gourmet Chef Inspired Kitchen Showcasing An O/S Peninsula Island, Breakfast Bar, Lustrous Stone Counters, Electrolux Ss Pantry Fridge, Gas Range & Wine Fridge Plus A W/O To Your Private BY Oasis & Entertainers Delight Perfect For Proudly Hosting Guests W/Stone Interlock Lounging Area, A Beautiful Pergola & Stone Firepit! The King-Size Primary Bedrm Retreat Presents W/5Pc Zen-Like Ensuite Offering Soaker Tub, H&H Sinks, Stone Counters, Glass Shower & Lrg Windows W/California Shutters & An Expansive W/I Closet & Several Lrg Windows O/L Your Very Own Nature Lovers Paradise. Fully Fin Lower Level Offers You 2 Additional Bedrms, Lrg 3Pc Bath, An XL Rec Rm W/B/I Speakers, Games Rm, Cold Cellar & Is Roughed-In For Wet Bar W/30Amp Elec. Outlet & Would Make The Perfect In-Law Suite For All Your Accommodating Needs! Convenient B/I Direct Garage Access From Main Level Laundry/Mudroom Combo Into Your Immaculate Fully Finished Enormous 4 Car Tandem Garage Ideal For Car Enthusiasts & Is Truly The Ultimate Man Cave W/Ability To Accommodate A Hoist & Boasts Stunning Epoxy Flooring, N/Gas Heat Source & Pot Lights T/O. Thoughtfully Designed W/Upgrades & Updates T/O & Luxury Inspired Finishes. (id:35762)
RE/MAX All-Stars Realty Inc.
51 Brower Avenue
Richmond Hill, Ontario
Move-In Ready Luxury Townhome in High Demand Neighborhood. Bright and spacious with Stone And Stucco Exterior. Features 9ft Ceiling On the main floor. A Gourmet Kitchen with Breakfast Area, and walkout to Sunny South Facing Backyard. Professional Finished Basement adds versatile living space. Recent upgrades include new furnace, new hardwood Flooring through out, New Bathrooms, New Paint, and Light Fixtures-Shows like a brand new Home. Garage access to main Floor plus Separate Entrance to Backyard. Close To School, Parks, Trails, Public Transit, Yonge Street, Grocery Stores, Gyms, Restaurants, Banks, LCBO & More. Easy Access to GO Train, Hwy 400 & 404. (id:35762)
Aimhome Realty Inc.
74 Old Bloomington Road
Aurora, Ontario
Welcome Home! This Enclave End-Unit Townhouse Features 4 Beds & 4 Baths, Surrounded By Forest Backdrop Of Green Space, Boasting Approx. 2,500 Sq Ft Of Natural Light & Functional Living Space, Exclusively Nestled At The Prestigious Aurora Estates Community! Enjoy The Convenience Of An Elevator, Ensuring Effortless Access To A11 Floors! A Double-Car Garage With Direct Access, Upper Level Laundry Room, 10 Ft Ceilings On The Main Floor And 9 Ft Ceilings On The Upper Levels And Basement, Creating An Open And Airy Ambiance Throughout! Smooth Ceilings, Pot-Lights, Hardwood & Laminate Flooring, California Closet In Primary Bedroom, Modern Kitchen With Updated S/S Appliances, Granite Countertops And Much Much More! This Rare Gem Combines Luxury, Privacy And Accessibility, Making It An Ideal Choice For Discerning Homeowners! (id:35762)
Sutton Group-Admiral Realty Inc.
60 Child Drive N
Aurora, Ontario
Detached Boasting Separate Entrance To Lower Level In-Law Suite! Premium ~55X128 Ft Lot With Fenced Backyard. Open Concept Living Room With Fireplace &Picture Window. Renovated, Family sized, Eat-In Kitchen. Large 3 Season Room Overlooking Backyard. Separate Entrance To Lower Level, Open Concept, In-Law Suite With Huge Recreation Room & Kitchen. Double Wide Driveway With Parking For 6.Steps To Parks. Mins To Schools, Seneca College, Hwy 404, Golf &Shopping On Yonge St. Premium 55' Frontage Among Multi-Million Dollar Custom Homes, Lots Of Renovation With Basement Apartment (id:35762)
Royal LePage Your Community Realty
22 - 341 Military Trail
Toronto, Ontario
Welcome to this spacious 3-bedroom, 1.5 bath townhome in a quiet and family-friendly community with ample guest parking! The townhome offers a functional layout with a large kitchen, generous living area, and a fully finished basement with a rec room! This home is perfect for those looking to customize and add your own personal touch. Enjoy your own well-manicured backyard with ample privacy! Access to shared green space and a children's play area. Located in a prime Scarborough location, surrounded by various high-ranking schools, shopping, restaurants, Highway 401, TTC, Centenary Hospital, and both University of Toronto (Scarborough Campus) and Centennial College, to name a few! A great opportunity for first-time buyers, families, or investors looking to add value in a high-demand area (with strong rental demand)! (id:35762)
Century 21 Leading Edge Realty Inc.
Lower - 65 Dewlane Drive
Toronto, Ontario
Reasons To Love This Newly Renovated Basement: Separate Entrance With bright, spacious Open Concept Living Room, 2 large BRs, 2 private en-suite WRs, in unit Laundry. Upgraded Kitchen With Brand New Cabinetry. Located In The Heart Of North York, Minute Walk To Stores & Restaurants. Minute Drive To 2Finch Subway Station And steps to public transit. Close To Highway 401 And Yonge Street. Located In A Green,Tree Line And very quiet Neighborhood. Tenant Insurance Is A Must. (id:35762)
Real One Realty Inc.
426 Balliol Street
Toronto, Ontario
Exceptional Davisville Home with Uncompromising Quality and Design! This four-bedroom detached residence stands apart in the neighbourhood distinguished by its superior construction, quality finishes, and highly functional layout. Built in 2014 and set on the quietest stretch of Balliol Street, the home offers over 3,000square feet of thoughtfully designed living space with soaring ceilings throughout, including 10'5" on the main floor. The bright, open-concept main floor is ideal for both everyday living and entertaining, featuring a large kitchen with high-end appliances, a generous island, and walk-in pantry. The family room, positioned at the rear of the home, overlooks a professionally landscaped, low-maintenance garden with terrace and a detached two-car garage. Upstairs, four spacious bedrooms enjoy ceiling heights over 9.5 feet, a dramatic skylight, and vaulted ceilings in the primary suite. The primary bedroom also includes a walk-in closet and ensuite bath, while a stylish family bath and second-floor laundry add comfort and convenience. The light-filled lower level offers a large recreation/media room with built-in cabinetry and sliding doors to the garden. A guest or nanny suite includes a kitchenette and full bath, alongside a custom climate-controlled wine cellar with walnut racking and additional storage. Perfectly located just steps from Mt. Pleasant and Bayview shops, top-rated Maurice Cody and Greenwood School. (id:35762)
Chestnut Park Real Estate Limited
405 - 28 Wellesley Street E
Toronto, Ontario
Live In Style & Luxury, Vox Condo. Beautiful & Spacious Two Bedroom Unit, Open Concept, South Facing Natural Bright Sunlight Shed In. Prime Downtown Location. Steps to Wellesley Station, Yonge Wellesley Foodie, Steps to U of T, Toronto Metropolitan University, Premium Schools, College Park, Shops, Restaurants, Entertainment, Loblaws Grocery & Much More! Outdoor Party & BBQ Area Fully-Equipped Gym & 24Hr Concierge. (id:35762)
Century 21 Leading Edge Realty Inc.
206 Wellington Street
Chatham-Kent, Ontario
Luxury Living in Chatham-Kent ON - Newly Renovated Apartments for Lease at 206 Wellington St in Wallaceburg ON! Experience the best of Wallaceburg in these newly renovated apartments! Enjoy modern living with all the amenities you deserve. Choose from spacious one-bedroom, one-plus-one bedroom, and two-bedroom units, perfect for singles, couples, or families. Key Features:- 1) New Everything: From floors to fixtures, our apartments are completely renovated to provide a fresh start. 2) In-suite Laundry: Convenience at its finest with laundry facilities in every unit. 3) Parking Included: No need to worry about finding a spot parking is included with your rental.4) Condo-style Living without the Condo Price: Enjoy the luxury of condo-style living without the hefty price tag. 5) Long-term Security: Enjoy the peace of mind that comes with knowing you can stay in this secure and comfortable home for as long as you want. 6) Area Amenities:- Downtown Wallaceburg: Just a short walk away, enjoy local shops, restaurants, and waterfront views.7) Parks and Recreation: Nearby parks and trails offer plenty of opportunities for outdoor activities.-8) Public Transit: Easy access to buses and other transportation options.9) Community Events: Join in on local events and festivals that make Wallaceburg a great place to live. Available Date: August 1, 2025- Rent Starting at: $1500 and up, depending on unit type. Don't Miss Out! Reserve your spot today and experience the best of Wallaceburg living! (id:35762)
Zolo Realty
101 - 245 Grey Silo Road
Waterloo, Ontario
Welcome to The Trailside Condos. Comfort, Space & Style Near Rim Park! This spacious 2-bedroom, 2-bath main floor condo offers an open-concept layout in the sought-after Carriage Crossing community. Featuring The Alder floor plan, this is one of the larger units and offers a smart split-bedroom design, ideal for privacy or guests. Enjoy modern finishes throughout, including engineered hardwood flooring in the main living area, ceramic tile in both bathrooms, and cozy carpeting in the bedrooms. Each bedroom boasts a walk-in closet, while the primary suite includes its own ensuite bath. The kitchen is both functional and inviting, complete with an island, under-cabinet lighting, and plenty of room for a full dining table. A pantry closet, coat closet, and in-suite laundry add everyday convenience. Step outside through the living room sliders to your own private patio perfect for relaxing or entertaining. Your indoor parking spot and storage locker are conveniently located just across from the stairwell. With Rim Park, the public library, trails, parks, and a golf course all nearby, you'll love the lifestyle this location offers! (id:35762)
Red And White Realty Inc.
Upper - 48 White Sands Court
Kitchener, Ontario
Welcome to the upper level of this beautifully renovated 2-storey home (basement excluded), situated on a spacious pie-shaped lot of 4,563.89 sq. ft. with over 1,500 sq. ft. of living space above grade. Enjoy privacy with no rear neighbours and direct access to walking trails and parks, while staying close to schools, shopping, public transit, highways, and amenities. This home features 3 bedrooms and 2.5 bathrooms, including a primary bedroom with an ensuite. The main floor offers a separate living room, dining room, and family room, along with a stylish kitchen showcasing quartz countertops, new stainless steel appliances, and a designer backsplash. Walk out from the dining area to a wooden deck overlooking a pet-friendly trail, perfect for entertaining. Upgrades include a new bathroom, hardwood, vinyl and laminate flooring, pot lights, pendant lighting, fresh paint, and a fenced front yard. Tenants are responsible for 70% of utilities. (id:35762)
Sutton Group Quantum Realty Inc.
13 - 19 Lawson Street
East Luther Grand Valley, Ontario
Welcome to this lovely Thomasfield-built condo townhouse, located in the desirable Cottages Community. This spacious home is bathed in natural light, offering an inviting and airy atmosphere throughout.The main floor features a seamless open-concept living, dining, and kitchen area, all overlooking a private backyard a perfect spot for relaxation or entertaining. Also on the main floor, you'll find a convenient 2-piece bathroom, a walk-in pantry, a large coat closet, and direct garage access.Upstairs, you'll be greeted by a bright and airy landing, enhanced by a skylight and large windows in each of the bedrooms. The primary bedroom is a great space to relax, complete with a walk-in closet and an ensuite bathroom featuring a vanity with dual sinks and a spacious walk-in shower.The unfinished basement offers endless potential, a blank canvas awaiting your creative vision. Whether you dream of a home theater, a fitness room, or additional living space, this area is ready to accommodate your plans.Set in the charming and historic town of Grand Valley, this home blends tranquility with convenience. Take a leisurely stroll through the towns quaint shops and restaurants, or explore the nearby Upper Grand Trailway, perfect for hiking and biking. The scenic Grand River flows through the town, further enhancing the natural beauty of the area. Enjoy Minimal Maintenance Living with your Condo fees covering- The Roof, Driveway, Lawn Cutting, Landscaping & more- Realtors see docs for full list (id:35762)
Ipro Realty Ltd.
(Basement) - 3074 Dalehurst Drive
Mississauga, Ontario
Classical Location, Full two bedrooms legal basement apartment, Open concept, One parking included, very independent and private. Separate laundry, Tenants has to pay $175 per month fixed for the utilities. Potential tenants has to provide income proof, credit report and references as per owner's instruction. Pictures were taken when unit was vacant. (id:35762)
Executive Homes Realty Inc.
1801-S - 10 Wilby Crescent
Toronto, Ontario
One Bedroom plus Bathroom in a One year New Two-Bedroom, Two-Bathroom Corner Unit Condo******Nestled By The Serene Humber River. stunning city views****** Laminate Flooring Sets the stage for an open-concept Living & Dining Area. The modern Kitchen Showcases Top-notch Upgrades & Appliances. There Are Two generously-sized bedrooms. Two Beautifully Bathrooms in The Unit. Kitchen, Living room and laundry are SHARED with another Tenant(Gentleman). Enjoying a range of amenities, including a fitness center and party room, all complemented by 24/7 security. ***One Parking is optional w/ 150 bucks extra (id:35762)
Right At Home Realty
213 - 165 Canon Jackson Drive
Toronto, Ontario
Welcome to Daniels Keelesdale 2 Bed, 2 Bath Corner Unit! Discover modern living corner suite located in the heart of the Daniels Keelesdale community. This bright and spacious 2-bedroom, 2-bathroom unit features a functional layout with 9 ft ceilings, contemporary laminate flooring, and large windows throughout . Enjoy a stylish kitchen complete with stainless steel appliances, quartz countertops, and designer backsplash. The open-concept living and dining area leads to two private balconies overlooking the garden, offering a perfect retreat for outdoor relaxation. Two full bathrooms with modern finishes , corner unit for extra privacy and NATURAL LIGHT Direct underground access to parking and locker In-unit laundry Window coverings included. Steps to the upcoming Eglinton LRT and public transit Easy access to Highways 401 & 400 One bus to York University and subway stations Close to parks, shops, dining, and everyday conveniences Secure, well-maintained building with excellent amenities Tenant responsible for hydro, gas, and hot water rental.This is a fantastic opportunity to live in a growing, transit-connected neighbourhood with all the comforts of modern condo living. Book your showing today! (id:35762)
Spark Realty Inc.
1454 Leda Avenue
Mississauga, Ontario
Leda leads you home! Tucked into one of the prettiest pockets of Mineola, this 3+1 sidesplit brings charm, function, and upgrades in all the right places. Hardwood floors, crown moulding throughout, and a kitchen with granite counters, pot lights, and walkout to a big backyard deck. The flexible main-level den has a gas fireplace and walkout, perfect as a family room or home office. Finished basement with rec room, gas fireplace, shower, laundry, and storage. Big, beautiful lot with mature trees, lush gardens, cedar cabin, and aggregate walkway. Close to top schools, trails, transit, and Port Credit. This one just feels like home. Mineola isn't just a neighbourhood, it's a lifestyle. Tucked into South Mississauga, this community is known for its tree-lined streets, top-tier schools, and peaceful, park-like setting just minutes from the lake. (id:35762)
Keller Williams Real Estate Associates
12 Schooner Lane
Tay, Ontario
Welcome to 12 Schooner Lane, a stunning property in a prime location in Tay! This modern smart home is perfect for those seeking year-round accommodation or a seasonal cottage retreat. Nestled just steps from the picturesque Georgian Bay, youll be captivated by the spectacular water views that this home offers. The community provides a shared boat launch, making it easy for water enthusiasts to enjoy all that the bay has to offer. For those who love to explore, the Trans-Canada Trail is right at your doorstep, offering endless opportunities for hiking, biking, and connecting with nature.The convenience of this location is unmatched, with marinas nearby for boating enthusiasts and quick access to Hwy 400 for easy commuting. Local amenities, including LCBO and Tim Hortons, are just a short drive away, ensuring you have everything you need within reach. This smart home is equipped with voice-command technology throughout, allowing you to control your environment effortlessly through Google Hub. Whether you're entertaining guests or simply enjoying a quiet evening, this home provides both comfort and cutting-edge technology. Don't miss the chance to move into this incredible property enjoy the perfect blend of modern living and natural beauty! Experience the lifestyle you've always dreamed of at 12 Schooner Lane. **EXTRAS** SS Fridge, SS, stove, SS dishwasher, Washer dryer, all light fixtures, all window covering (id:35762)
Tfn Realty Inc.
168 Roy Harper Avenue
Aurora, Ontario
Charming and spacious home in the desirable neighborhood of Aurora Trails. This beautifully maintained property features 4 bedrooms, 3 bathrooms, and a open concept living space. Conveniently located near parks, schools, shopping, and major transit routes, this home offers comfort and convenience in a peaceful, family friendly setting. (id:35762)
Union Capital Realty
B - 560 Victoria Street E
New Tecumseth, Ontario
Free Standing Building Fronting On Highway 89 (Victoria Street) Lots Of Exposure And Vehicles Driving By Daily. Building Connects Old & New Alliston. Lots Of Uses Permitted. Newly Renovated Modern Look. Good For Office, Store Or Medical Use. (id:35762)
Homelife/miracle Realty Ltd
755 John Cole Court
Newmarket, Ontario
Perfectly Located In Desirable Gorham-College Manor Neighborhood of Newmarket. Sun filled Family Home With Ultimate Privacy of Ravine Lot And Cul-De-Sac. Features 3 Bedrooms and 4 Washrooms. Carpet Free Home With Finished Walkout Basement Overlooking Ravine Lot. Double Tiered Deck With Glass Railings Provides Unblocked View of Beautiful Nature. Cedar Sauna for Ultimate Relaxation Experience. Lots of Upgrades Throughout the House. Main Floor Features Open Concept Updated Kitchen with Granit Counter Top and Stainless Steel Appliances and Large Patio Door With W/O To a Beautiful Deck, Spacious Living Room With Gas Fireplace. Located close to HWY 404, Fairy Lake, Southlake Hospital, GO Transit, Upper Canada Mall. (id:35762)
Royal LePage Your Community Realty
1511 - 75 Oneida Crescent
Richmond Hill, Ontario
Yonge Parc - Luxury Living Near Yonge & Hwy 7. Bright & Spacious 2 Bed, 2 Bath. West Exposure, Includes Parking & Locker! Functional Layout,9Ft Ceilings. Spacious Living & Dining Area W/ Open Concept Kitchen. Gym, Party Room & Games Room For R&R. Walking Distance ToShoppingMalls, Hwy's, Movie Theaters, Restaurants, Schools & Viva Transit. Parks & Rec For Spur Of The Moment Activities (id:35762)
Smart Sold Realty
86 Settlement Crescent
Richmond Hill, Ontario
Luxury New Renovated Beautiful 2Br + Den, Walk-Out Basement Apartment. *Spacious Open Concept Design, Separate Entrance Through The Garage. 2 Parking Spaces Are Included, One Parking In Garage With Coordination By The Landlord. Top Rh High School And Famous French Elementary School, Steps To All Amenities: Yonge St., Transit, Stores, Restaurants, Bank (id:35762)
Right At Home Realty
68 Winnifred Avenue
Toronto, Ontario
Everything you desire is waiting for you in this GORGEOUS detached Leslieville home. Recently renovated 3 bed/3 bath, 2 car parking (front pad) . Entire home full of modern luxury top to bottom is all yours to enjoy! Main floor offers an open floor plan, showstopper of a kitchen, stainless steel appliances, custom built floor-to-ceiling cabinets and symphony quartz oversized island, perfect for entertaining. Reverse Osmosis watersystem (drinking water & pot filler water lines) An abundance of natural light spills in from the floor to ceiling glass doors allowing you to extendthe outside in, walk out to deck. Modern dining and cozy living area w/frame tv above decorative fireplace. Powder room on main floor. Engineered hardwood throughout. In-wall stair lighting guides you to the upper level where 12 ft cathedral ceilings & skylights keep the naturallight flowing. Spacious primary suite fits king size bed, floor-to-ceiling built in closets, vanity nook, skylight w/ blackout blind. Nursery w/ built-in closet, skylight w/blackout remote control blind. 3rd bedroom fits queen size bed & built-in closet. Spa like bathroom retreat features a modernwalk-in shower, separate tub & double vanity. Laundry closet w/built-in shelving, stackable front loader washer & dryer. In-wall stair lighting guides you to the finished basement w/ spacious open recreation room, high ceilings w/modern fluorescent light ceiling feature, wet bar and sleek 3pc bathroom. Spacious fenced-in back yardw/shed. Every little detail has been thoughtfully considered. So many reasons to love this home. Unbeatable location, steps to Queen East, close to transit & highways, shops, cafes, restaurants, schools, parks, playgrounds, farmers market and so much more! Make this home while getting to know Leslieville. Tenant responsible for all utilities (heat, hydro & water), snow removal/lawn care. (id:35762)
Real Estate Homeward
Bsmt 351 Conant Street
Oshawa, Ontario
Welcome to the newly renovated walk-out basement unit featuring two bedrooms , two washrooms and a living room. A private kitchen and washing machine, shared dryer with landlord. Includes two parking spots. Utilities includes Hydro, Heat, internet. Close to schools, public park , soccer filed&waterfront trails, transit, supermarket GO Train & HWY 401. (id:35762)
Mehome Realty (Ontario) Inc.
101 Hillingdon Avenue
Toronto, Ontario
Welcome to this well-maintained and inviting 3-bedroom, 1-bathroom detached home, nestled on a quiet, family-friendly street. Set on a 93x20 ft lot, this property offers a rare combination of charm, space, and future potential. Ideal for investors, renovators, or first-time buyers looking to personalize or expand, this home presents a wealth of opportunity.Step inside to find hardwood floors throughout, high ceilings, and a bright, functional layout that offers comfort and versatility. The spacious bedrooms provide ample room for a growing family or work-from-home setups, while the large deck off the back is perfect for entertaining or relaxing on warm evenings. The manicured yard provides peace, privacy, and room to garden or play. The basement offers added value and untapped potential, finish it to create additional living space, an in-law suite, or rental income. Mutual shared parking is already in place, with the added benefit of laneway access at the rear. Theres potential to create two-car parking via the carport lane, with established precedent already set on the street. Located in a convenient and highly walkable area, you're just minutes from schools, grocery stores, local shops, the TTC, and Line 2 Subway. Whether you're looking to move in and enjoy, renovate and add value, or build new, this property checks all the boxes. A great opportunity on a great lot in a fantastic neighbourhood. (id:35762)
RE/MAX Urban Toronto Team Realty Inc.
352 Byng Avenue
Toronto, Ontario
Truly Spectacular Willowdale Home On Premium Land "50Ft x 146Ft". Unparalleled Quality Finishes Throughout 6000+Sqf Of Luxurious Living Space (4253 Sq feet 14' Ceiling Foyer Entrance With 10' Main Floor & 4 Bedrooms Ensuites In 2nd Floors + Walk Out Heated Basement With 12.92 Ft Ceiling). Red Oak With 14' Main Floor Library Office. Every Detail Is Crafted with Premium Materials and State-of-the-Art Features. Abundant Natural Sun lighting. Extensive Wall Panelling & Custom Cabinetry, Ceiling Detailing, Huge Kitchen Island, High End Appliances, Entertaining & Functional Kitchen Catering to the Most Exquisite Taste. Gorgeous Iron Staircase Railing, Home Automation, Quality Cabinets & Vanities, Custom Made Skylight Lens, 7 Pc Master Bath & His/Her Wl Closet, 5 Fireplaces, Cameras, Wet Bar & Wine Room, Sound System & Dog Wash. Nanny Room and A Second Laundry Room In Basement. B/I Subzero Fridge/Freezer, 48" Wolf Range, Wolf Steam Micr. Oven, Wolf Wall Oven, Wine Fridge, B/I Dw, Pot Filler, 2 Sets W&D,Tv, 2 Ipads, Bsmt Fridge, Cvac & All Elfs. Landsc. Newly Installed Interlocking Backyard for outdoor entertaining. Backyard Walk Out Deck, Gazebo & Fire Pit. Top-Ranking School: Earl Haig SS. Conveniently Located near School/Park/Finch Subway Station-Meticulously Cared and Maintained Hm By Owner. (id:35762)
Real One Realty Inc.
501 - 7 Concorde Place
Toronto, Ontario
Bright, spacious, and impeccably maintained, this Beautiful 2-bedroom plus Solarium with 2 Baths offers 1,105 sq ft of stylish living space. Backing onto a serene, lush ravine, the property enjoys abundant natural light and a tranquil setting. Recent upgrades include a modern kitchen and an ensuite walk-in shower with a glass door, adding a touch of luxury. Thoughtful storage options abound with generous closet space throughout. Enjoy an exceptional lifestyle with access to premium amenities such as a 24-hour concierge, fully equipped gym, outdoor pool, billiards room, party lounge, and cozy library. Located just steps from scenic walking trails, golf courses, the Shops at Don Mills, and the beautiful Aga Khan Park & Museum. Conveniently close to public transit, with the Crosstown light rail arriving soon, and major highways nearby for easy commuting. This is urban living at its finest. (id:35762)
Royal LePage Vision Realty
507 - 10 Shallmar Boulevard
Toronto, Ontario
***ONE MONTH FREE MOVE IN NOW!*** Discover this **large, newly renovated 2-bedroom, 1-bathroom apartment** at **10 Shallmar Blvd**, a gem in a quiet, family-friendly building just off Bathurst. Available **IMMEDIATELY**, this super clean, bright, and spacious unit offers tons of room to live and grow. **ALL utilities included** heat, hydro, water in a **rent-controlled** building for unbeatable value! Enjoy one month FREE (8th month on a 1-year lease). **Why You'll Love It:** - **Freshly Renovated**: New kitchen, appliances (dishwasher, fridge, microwave, stove), hardwood floors, and fresh paint move-in ready! - **Bright & Spacious**: Large windows flood the unit with light, perfect for families or professionals. - **Great Building**: Well-maintained with onsite laundry and optional A/C (ask for details). **Prime Location:** Nestled on a peaceful street near the Beltline Trails green spaces, its steps from TTC (Eglinton West subway), shops, restaurants, parks, schools, and hospitals. Minutes to downtown Toronto's financial district convenience meets calm! Parking available ($200/month). **Move-In Ready:** (id:35762)
City Realty Point
2905 - 39 Roehampton Avenue
Toronto, Ontario
Welcome to E2 Condos at Yonge & Eglinton where luxury meets ultimate convenience! This 689 sq ft southwest corner unit features 2 bedrooms, 2 bathrooms, and direct indoor access to the Eglinton Subway, Yonge-Eglinton Centre, and the upcoming Crosstown LRT, currently expected to open as early as September 2025. Enjoy unbeatable walkability to grocery stores, gyms, restaurants, bars, shops, and more all accessible without stepping outside. The building offers five-star amenities including a 24-hr concierge, gym, pet spa, indoor kids playground, outdoor terrace with BBQ and movie theatre, guest suites, visitor parking, and more. Live in the heart of midtown with everything you need at your doorstep! (id:35762)
RE/MAX Hallmark Realty Ltd.




