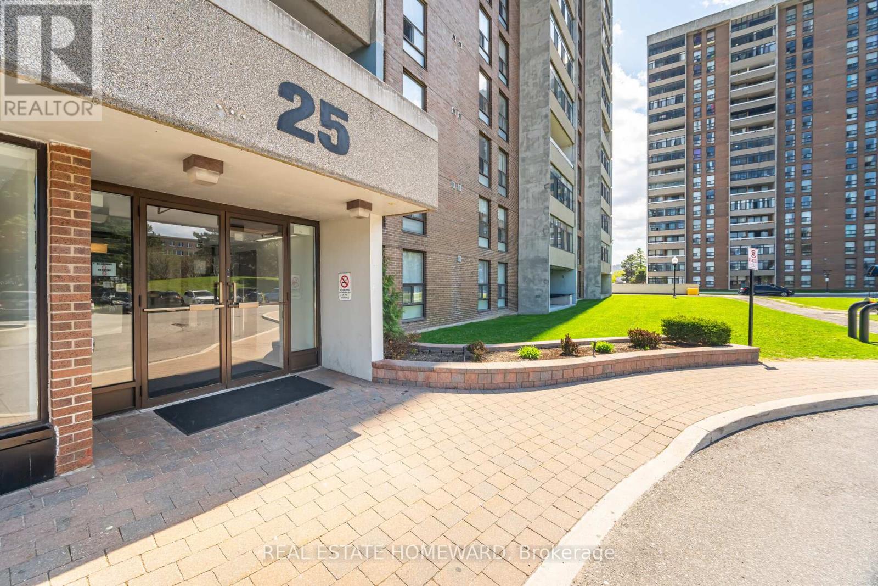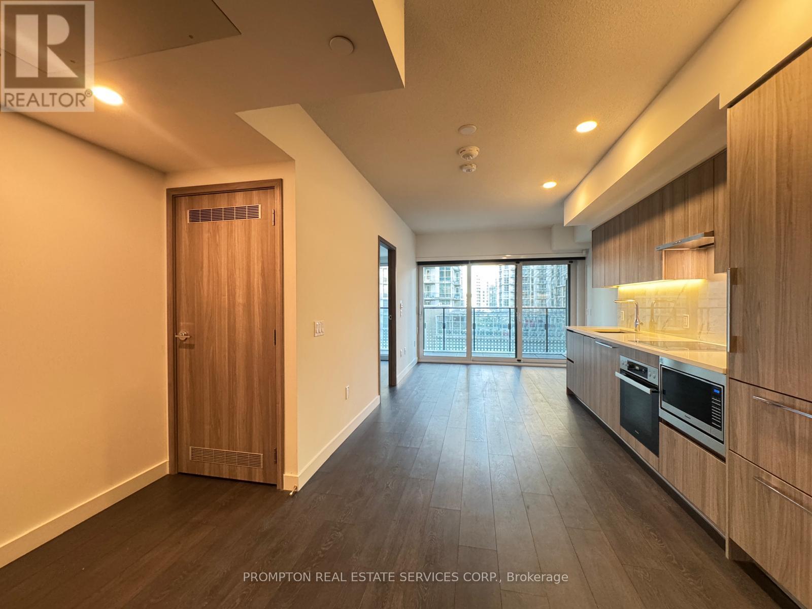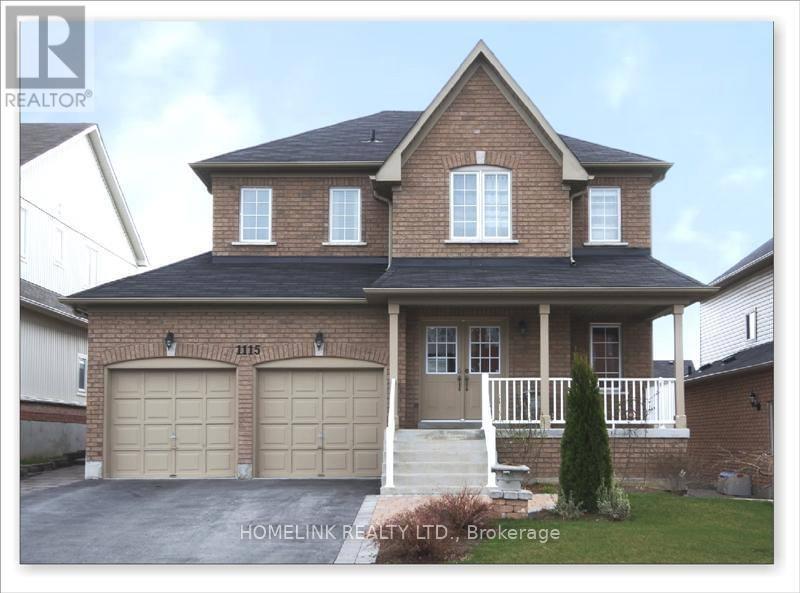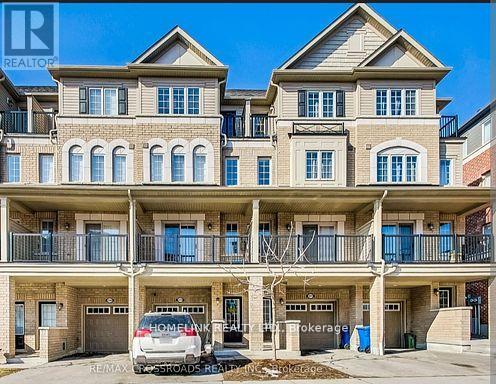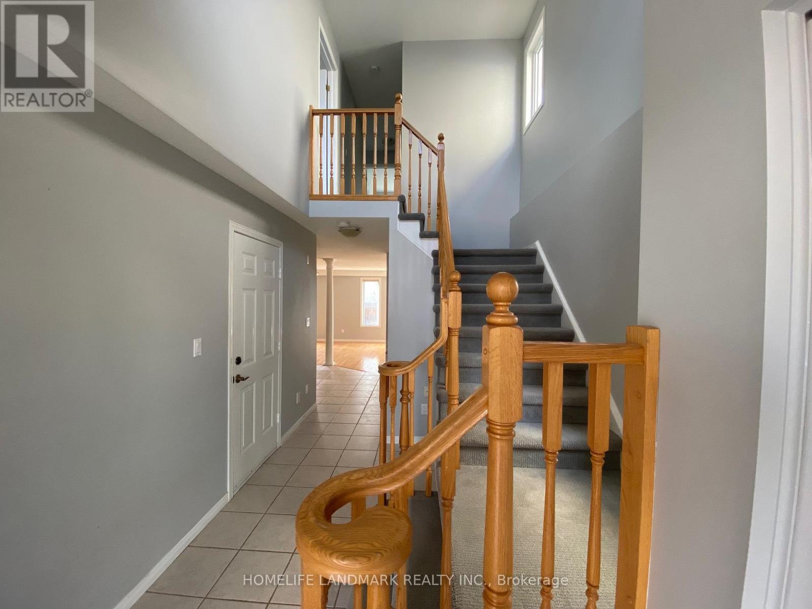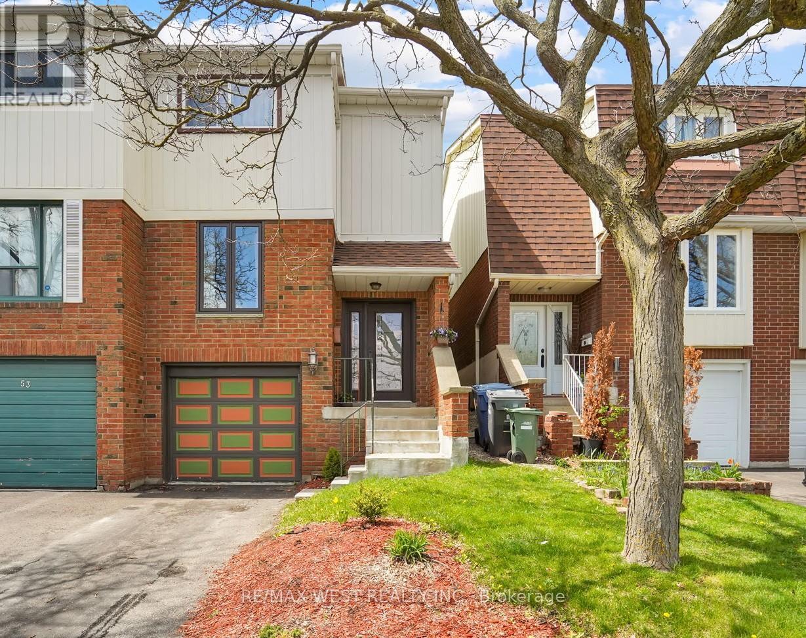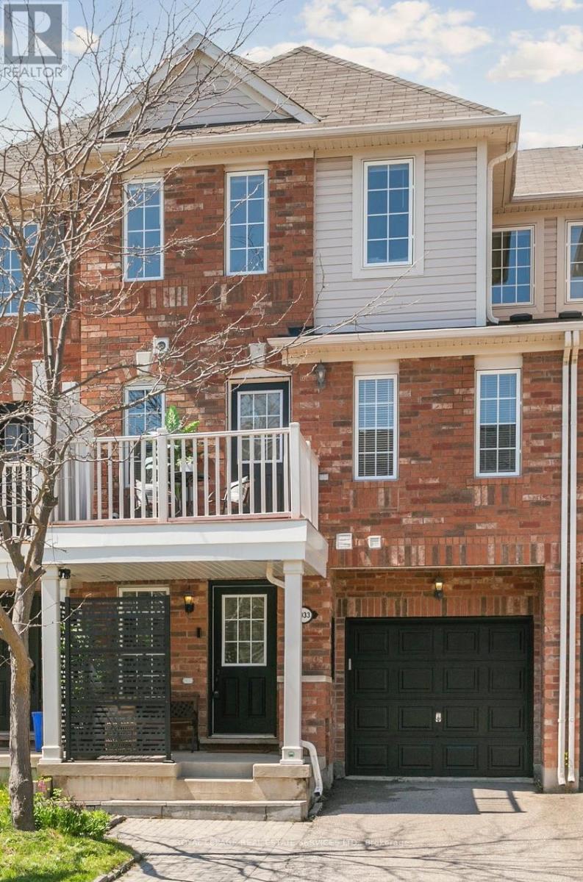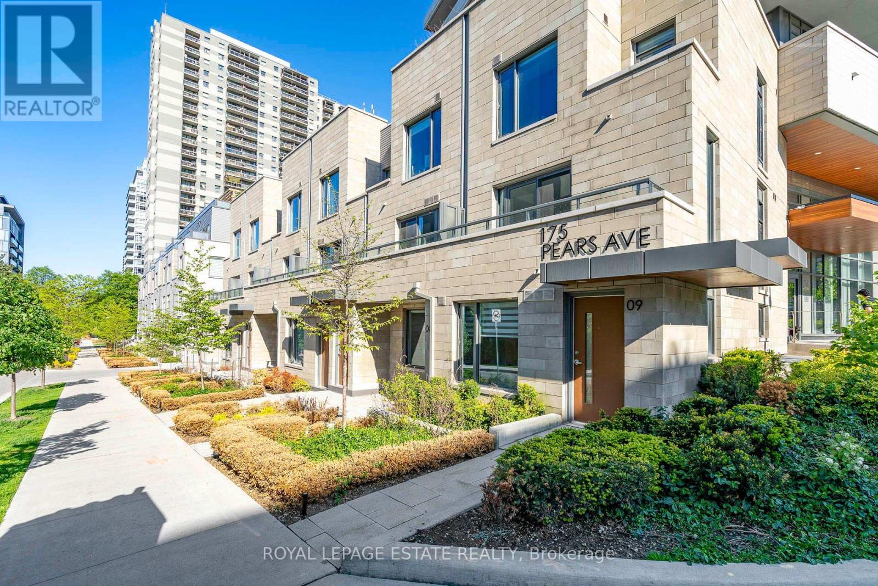316 - 1 Concord Cityplace Way
Toronto, Ontario
Brand New Luxury Condo at Concord Canada House Toronto Downtowns Newest Icon Beside CN Tower and Rogers Centre. This South-Facing 2 Bedroom 2 Bathroom Unit Features 736 Sqft of Interior Living Space Plus a 63 Sqft Heated Balcony for Year-Round Enjoyment.World-Class Amenities Include an 82nd Floor Sky Lounge, Indoor Swimming Pool, Ice Skating Rink, and Much More.Unbeatable Location Just Steps to CN Tower, Rogers Centre, Scotiabank Arena, Union Station, the Financial District, Waterfront, Dining, Entertainment, and Shopping All at Your Doorstep. parking and locker are available upon request with additional cost. (id:35762)
Prompton Real Estate Services Corp.
709 - 25 Kensington Road
Brampton, Ontario
Bright And Spacious 2 Bedroom Unit, Large Balcony With Gorgeous South View, Lots of Natural Light, Several Updates Throughout. Upgraded Bathroom With New Vanity, Freshly Painted Walls, Updated Lighting, Luxury Vinyl Floors. Open Concept Living/ Dining Rooms And One Underground Parking. Conveniently Located Just Steps Away From Bramalea City Centre, Chinguacousy Park, Hwy 410, Medical Centres & Library, Parks And Public Transport. (id:35762)
Real Estate Homeward
385 Lambeth Court
Oshawa, Ontario
This spacious and well-maintained 3+2 bedroom, 2 bathroom bungalow in Oshawa offers exceptional value and flexibility for families, multi-generational living, or investment potential. The main floor is anchored by a bright, open-concept living room featuring dramatic floor-to-ceiling windows that flood the space with natural light. The kitchen and dining area includes tile flooring, sleek modern appliances, and an abundance of cabinetry making it as functional as it is stylish. Three comfortable bedrooms on the main level offer ample space for your whole family. The fully finished basement expands the homes livable space with two additional bedrooms, a full 4-piece bathroom, and a generous lower-level living room with a walkout to the backyard perfect for in-laws, guests, or rental income. Outside, the private, fenced backyard is both cozy and spacious, offering plenty of room for outdoor entertaining, gardening, or quiet relaxation. Set on a quiet court near schools, parks, and local amenities, and just a 10-minute drive from central Oshawa, this home combines comfort, convenience, and long-term potential in a family-friendly neighbourhood. (id:35762)
RE/MAX Hallmark Realty Ltd.
318 - 1 Concord Cityplace Way
Toronto, Ontario
Calling for AAAA Tenants! 1 Concord Cityplace Way - The address says it all! **Brand New Never Lived In** Presenting the Concord Canada House, crown jewel of the Cityplace community. A remarkable new landmark that graces the waterfront of downtown Toronto. Strategically neighboring to the iconic CN Tower & the energetic Rogers Centre, this stunning residence boasts an impressive south-facing layout featuring two opulent bedrooms & two luxurious bathrooms. Spacious 618sqft of luxurious interior living while extendable to incorporate additional 113sqft of outdoor space thru the ultra-wide opening to the balcony with overhead heated lamps, truly one of its kind. Indulge yourself in exclusive amenities that include a breathtaking Sky Lounge on the 82nd floor, an indoor swimming pool, and a spectacular ice skating rink, alongside numerous world-class facilities designed to elevate your lifestyle. Minutes' walk to the premier attractions such as the CN Tower, Rogers Centre, Scotiabank Arena, Union Station, & the thriving Financial District, as well as abundant dining, entertainment, and shopping options right at your doorstep, this is truly an unparalleled urban living experience. Did we mention the full suite of built-in Miele Appliances?? (id:35762)
Prompton Real Estate Services Corp.
411 - 25 Oxley Street
Toronto, Ontario
Look no further! A gorgeous corner unit loft is ready for you to build memories, and experiences in the best part of King West! This meticulously cared for unit has sky-high 10 ft ceilings, and contains a lofty 1070 Sq Ft Interior, and 150 Sq Ft terrace which is ready for you to call home! This home contains a huge chef's kitchen with a gas stove, massive island, tons of storage, with huge entry closet, and 2 full bathrooms! The building is tucked away in a silent street that sounds like the suburbs, yet you have the best of what Toronto has to offer just steps away! Cosmopolitan shops, Michelin star restaurants, unforgettable nightlife, and convenient grocery/transit options are all around the corner! (id:35762)
Forest Hill Real Estate Inc.
1115 Silverfox Court
Oshawa, Ontario
ABSOLUTELY STUNNING and Immediately AVAILABLE.Two bedroom Newer basement apartment with separate entrance, large kitchen windows and extremely bright. You won't want to miss out on seeing this one and it certainly WILL NOT LAST LONG!!!Situated in a prime residential neighborhood of North Oshawa and well within walking distance of a major shopping plaza and eateries including financial institutions. There is a bus stop just a few feet away from your side door running north and south on Harmony Road.This ideal location is a very friendly area and the apartment speaks for itself which includes private laundry consisting of a brand new state of the art washer and dryer.Absolutely no Pets (Some Exception Applies) Because of the Medical condition.1/3 Utility.Enjoy the spacious apartment along with its high ceilings and southern exposure for that first glimpse of morning sun before spring gets here.The pictures speak for themselves and this apartment is only suited for either a working couple or a Small Family or a Students. (id:35762)
Homelink Realty Ltd.
347 - 2370 Chevron Prince Path W
Oshawa, Ontario
Beautiful Home in North Oshawa Brand New Tribute Community with friendly neighborhood . A Spacious Layout, With two Open Balcony, Livingroom W/O Balcony, Modern Kitchen, New appliances. All bedrooms have large windows & large closets. Close to parks, 407, Shopping Centre, Costco, Restaurants, And all kinds of Bank, Public Transit. University Of Technology, Durham College, Go Transit, Walking distance To 2 Transit Stations! Back To Pond View In The Summer. Landlord is the Listing Agent of the Property. (id:35762)
Homelink Realty Ltd.
70 Gardner Place
Vaughan, Ontario
Welcome to 70 Gardner Pl. With just a touch under 3800 sq ft of total living space, this well maintained gem will provide it's new owners with a very functional layout consisting of 4 full size bedrooms on the second level, plus an additional room in the basement. The primary bedroom has a tremendous amount of space, with an oversized walk-in closet and a 4 piece ensuite. The main level entrance through the front door is more than inviting with a large hallway that opens up to either a large family/dining room combination on your right, or to a large living room to your left. The hallway extends to the back of the home which then opens up again into the kitchen, which includes a large sunroom with no shortage of natural light. The basement is fully finished with a kitchen and a separate entrance leading to and from the garage. The basements functional layout provides the homeowner with the option for a move in ready rental, or a large amount of extra living space. The backyard is picturesque, boasting two beautiful large trees, and a large patio deck with not one, but two gazebo's. This home also has great curb appeal, with a large planted garden that runs the length of the walkway from the garage to the steps of the front door. This home is sure to please. Don't miss out on a rare opportunity to own a home in a great family friendly community. It also happens to be located in one of the best locations in the GTA! (id:35762)
Right At Home Realty
16 & 17 - 1710 Midland Avenue
Toronto, Ontario
Rare Automotive Endcap Unit Prime Scarborough Location!4,800 Sq Ft Industrial/Auto Mechanic Space Facing Midwest Road An exceptional and hard-to-find opportunity for auto-related businesses! This high-exposure endcap unit is perfectly situated in a bustling Scarborough industrial area and directly faces Midwest Road, offering excellent visibility and accessibility. Key Features:4,800 Sq Ft of versatile industrial/automotive space Ideal for Auto Mechanic Endcap unit with premium corner exposure2 Oversized Drive-In Doors + 2 Man Doors for seamless workflow12 Dedicated Parking Spaces rare for the area! Newly Renovated with Epoxy Flooring clean, durable, and move-in ready Zoning supports automotive uses Available for Immediate Possession dont miss out! Located in a high-demand industrial/commercial node with quick access to major highways and strong traffic flow from Midwest Road. (id:35762)
Century 21 Leading Edge Realty Inc.
B - 664 Columbia Forest Boulevard
Waterloo, Ontario
Located in the family-friendly Columbia Forest neighborhood, this semi-detached home is designed for both relaxation and recreation. With four spacious bedrooms and 3.5 baths, it provides ample space for growing families. The contemporary design features bright, airy rooms, a modern kitchen, and cozy living areas that encourage relaxation and togetherness. Front and backyard are maintenance free. (id:35762)
Homelife Landmark Realty Inc.
43 Page Street
St. Catharines, Ontario
This detached home in St. Catharines is the affordable starter you've been looking for! Extensively renovated in 2020, with a fenced yard, large back deck, and plenty of parking. As you step into the home, you'll notice the modern finishes, hardwood flooring, and inviting open layout. The kitchen is the star of the show, with white cabinetry, quartz countertops, gold hardware, and a breakfast bar. The dining and living room both feature large windows facing the front porch, and the living room includes a stone feature wall with an electric fireplace. Towards the back of the home, you'll find two spacious bedrooms and a modern 4-piece bathroom. At the very back, you'll find a super functional laundry/mud room. Easily access the side door to the driveway, basement, or the back deck from this room! With plenty of storage here, a coat closet, and sliding doors to the deck, you may find you don't even need to use your front entry. Upstairs, the loft functions as a primary bedroom with enough room for a small home office! Headed outside, the backyard gives you everything you could ask for in a little house. Plenty of space for gardens, grass for kids and pets to play. The basement remains unfinished, providing exceptional room for storage. For a small house, this one packs a punch! (id:35762)
Keller Williams Edge Realty
2112 - 8960 Jane Street
Vaughan, Ontario
Welcome To Charisma 2 By Greenpark! This Brand New, Never Lived In, 2 Bed+3Bath UNIT is a renting gem! *Comes w/Parking Spot & 1 Locker and 1 underground parking. * Spacious Floor Plan @877 Sq. Ft. + huge open Balcony space. This Unit has Unobstructed North-West Views & Many Stunning Features: Large Walk-In Laundry Room, Large Walk-in Closet, Ample Closet Space, Quartz Kitchen Island, Kitchen cabinets upgraded to extend to ceiling, Floor to Ceiling Windows, Lots of Natural Light & More. Enjoy Next Level Building Amenities: Outdoor Pool + Terrace, Fitness Club/Yoga Studio, Sauna, Roof Top Skyview Lounges, Wellness Courtyard, Pet Grooming, Theatre Room, Bocce Courts & Billiards Room, Expansive Lobby w/24 H Concierge. Close to All The Conveniences You Need: Transit, Shopping, Restaurants, Schools, Recreation+++. (id:35762)
Ipro Realty Ltd.
404 - 1460 Whites Road
Pickering, Ontario
Discover this beautifully designed 2+1 bedroom, 3-bathroom townhome at Market District Towns by Icon Homes. This stylish stacked townhome offers modern living in a prime location. Enjoy one of the rare highlights of this home with a spacious private rooftop terrace that's perfect for BBQs with family and friends or even hosting a rooftop party. Featuring a bright open-concept layout, the combined living and dining area walks out to a private balcony perfect for relaxing or entertaining. The sleek kitchen boasts stainless steel appliances, granite countertops, backsplash, and ample cabinet space. The main floor powder room adds extra convenience for guests. Upstairs, you'll find two generously sized bedrooms with large windows that flood the rooms with natural light and built-in closets for smart storage. The primary bedroom includes a 3-piece ensuite, while the second level also offers a full 4-piece bath. Situated just minutes from Hwy 401, the GO Station, public transit, schools, shops, groceries and restaurants, this home blends convenience with modern comfort. Your new home is waiting ..dont let this one pass you by! (id:35762)
Harvey Kalles Real Estate Ltd.
3103 - 252 Church Street
Toronto, Ontario
Modern 2 Bedroom, 2 Bath Corner Unit in the Heart of Downtown Toronto. This brand new, high-floor 2 Bedroom, 2 Bath North-West Corner Unit offers a prime location just a 3-minute walk from Dundas Subway Station and the Eaton Centre. Located directly across from Toronto Metropolitan University and St. Michael's Hospital, it boasts floor-to-ceiling windows and a custom-designed kitchen with integrated appliances. The stylish 3-piece bathroom features a frameless glass shower door, and the unit has 9-foot ceilings throughout enjoy abundant natural light. Rent includes Bell High-Speed Internet. Conveniently close to Eaton Centre, Toronto Metropolitan University, TTC subway and streetcar access, T\\&T Supermarket, and St. Michael's Hospital! (id:35762)
Royal LePage Signature Realty
2 - 2361 Parkhaven Boulevard
Oakville, Ontario
Executive Townhome in Oakville's Uptown Core. A well maintained executive townhome nestled in the heart of Oakville's vibrant Uptown Core. This spacious residence offers a perfect blend of comfort and convenience, making it an ideal choice for families, professionals, or investors Three generously sized bedrooms, including an ensuite bathroom for the primary bedroom. Another separate full bathroom on the 3rd floor and powder room on Main floor. Open-concept main floor featuring a large eat-in kitchen with a Juliette balcony, seamlessly flowing into a bright living room with a second balcony. Lots of natural light through numerous windows, creating a warm and inviting atmosphere. Attached 2-car garage with direct access to the home. Close to Walmart Supercenter, various restaurants, and cafes within walking distance. Top rated schools in the vicinity and easy access to public transportation and highway. Close to parks, trails, and community centers, providing ample opportunities for outdoor activities. (id:35762)
RE/MAX Metropolis Realty
37 Jura Crescent
Brampton, Ontario
Bright - Spacious - Vacant 5 bedroom detached brick and stone dwelling with 9 feet high ceilings throughout and 3 full washrooms on 2nd floor - 3,255 square feet as per MPAC. Large master bedroom ensuite and the other four bedrooms are connected by jack and jill bathrooms. Access to garage from main floor laundry room. Side door entrance to a 9 feet high full basement. (id:35762)
Sutton Group-Admiral Realty Inc.
9 Steepleview Crescent
Richmond Hill, Ontario
Welcome to 9 Steepleview Crescent an exceptionally maintained 3-bedroom, 3-bathroom townhome nestled in a sought-after Richmond Hill community. Featuring a bright, functional layout and tasteful updates throughout, this home offers a wonderful combination of comfort, style, and everyday convenience.The entryway opens to an enclosed front porch, ideal for enjoying a quiet morning coffee. To the right, the kitchen is equipped with stainless steel appliances, ample cabinet and counter space, and a cozy eat-in area.The open-concept living and dining area is warm and inviting, with large windows that fill the space with natural light and overlook the beautifully landscaped backyard.Upstairs, the spacious primary bedroom offers a large closet and access to a modern, upgraded 5-piece semi-ensuite. Two additional bedrooms provide flexibility for family, guests, or other needs.The finished basement expands the living space with newly installed Berber carpeting perfect for a media room, home gym, or play area. A 3-piece bathroom adds extra functionality, and the laundry area is smartly tucked into a generous storage room.Enjoy the outdoors in the extra-deep backyard (over 142 ft) featuring a hardscaped patio and manicured gardens. Roof(May 2025) (id:35762)
RE/MAX All-Stars Realty Inc.
85 Peterson Street
Quinte West, Ontario
Welcome To This Charming 3-Bedroom, 1-Bathroom Bungalow, Offering The Perfect Blend Of Country-Style Tranquility And Town Convenience. This Home Is Designed For Outdoor Living, With Ample Space For Gardening, Hobbies Or Entertaining In The Backyard. Inside, The Bright Living Room Features Beautiful Hardwood Floors, While The Open-Concept Kitchen And Dining Area Overlook The Peaceful Backyard. The Dining Area Also Provides A Walkout To An Enclosed Sunroom, A Cozy Spot To Relax Or Enjoy Your Morning Coffee. Recent Upgrades Include A Brand-New Septic System (2023) And R-60 Attic Insulation, Ensuring Energy Efficiency And Long-Term Comfort. Conveniently Located Just Minutes From Schools, The Trent River, And Local Amenities, This Property Offers The Best Of Both Rural Charm And Modern Living. (id:35762)
Homelife/future Realty Inc.
56 - 51 Dovercliffe Road
Guelph, Ontario
This beautifully updated home offers the perfect blend of style, comfort, and quality craftsmanship creating an exceptional living experience tailored for the modern homeowner. At the heart of the home is a fully upgraded, European-inspired kitchen featuring custom cabinetry, luxury vinyl floors, quartz countertops, a striking backsplash, and an open-concept layout designed for effortless living and entertaining. Whether you're cooking a quiet meal or hosting a lively gathering, this kitchen delivers both function and flair. The luxury continues into the spa-like bathrooms. Enjoy heated tile flrs, designer fixtures, and a custom-built walk-in shower that adds a touch of indulgence to your daily routine. Throughout the home, luxury vinyl flooring offers durability with a refined finish. The living room is enhanced with custom cabinetry and an elegant electric fireplace, creating a cozy yet sophisticated atmosphere. Step outside to a beautiful deck that overlooks serene greenspace, an ideal setting for morning coffee, summer BBQs, or simply relaxing in natures tranquility. Modern lighting, stylish new doors, and energy-efficient windows elevate the overall aesthetic while improving comfort and efficiency. Key mechanical systems have also been updated for long-term peace of mind, Fenced yard, public schools, Public transit, school bus route and close to amenities. Nearby Trails, Crane Park 3 min to Riverside, leash free park. Move-in ready and meticulously upgraded, this home is a true standout! This home has been meticulously upgraded throughout and represents a rare opportunity in today's market, distinguished by its exceptional quality and unique features. Don't miss the opportunity to make it yours! Previously 3 bdrm converted to 2 bdrm, but can be easily converted back to 3 bdrms. Access to large community pool. Steps from Crane Park 4 -km loop trail that boasts beautiful serene trails for hiking,mountain biking. Dogs are welcome and may be off-leash in some areas (id:35762)
RE/MAX West Realty Inc.
1489 Rogerswood Court
Mississauga, Ontario
Nestled at the end of a quiet court in Lorne Parks prestigious White Oaks of Jalna, this custom 2021 five-bedroom home sits on a private pie-shaped 14,000+ sq ft lot enveloped by towering mature trees offering a Muskoka-like escape in the city. This ultra-modern residence blends elegance, warmth and high-end functionality, ideal for family living and entertaining. A grand façade and a stately double-door entry set the tone. Inside, a dramatic two-story foyer with a striking chandelier leads to a meticulously designed open-plan main floor. The chefs kitchen boasts custom cabinetry, a show stopping honed porcelain island and luxe Thermador appliances, including built-in wine cooler and coffee bar. A sun-filled dining area opens to the serene backyard, while the living room features a tray ceiling, a fireplace and modern built-ins. A few steps down, a family room showcases a 150-bottle temperature-controlled wine wall, a fireplace and access to a versatile rec room/office with side entrance. Upstairs, five generous bedrooms boast soaring ceilings and large windows. The oversized primary suite offers a steam fireplace, a custom walk-in closet with a center island and an oversized six-piece spa-like ensuite with rain shower, sauna and soaker tub overlooking the backyard. The entertainers basement boasts a wet bar, waterfall island, multi-TV wall and eight-seat home theatre. No detail is overlooked with upgrades like motorized shades, heated flooring, custom cabinetry, Control4 home automation, security system and surround sound. The remarkably private west-facing backyard spans 150 ft across the rear, and features a hot tub, cedar-lined multi-level deck with glass railings, Wi-Fi speakers, gas BBQ hookup, and ample space for a pool or play area. Ideally located near top schools, parks, shops and fine dining, with easy access to GO Transit and the QEW this home delivers the perfect blend of peaceful luxury and urban connectivity, just 30 minutes from downtown Toronto (id:35762)
Royal LePage Real Estate Services Ltd.
3033 Drumloch Avenue
Oakville, Ontario
This lovely 3-bedroom townhouse sits in the heart of Bronte Creek, one of Oakville's most friendly and peaceful communities. Whether you are starting a family or looking for a calm, welcoming place to live, this home checks all the boxes. Inside, you will find a bright open layout with a spacious living and dining area that leads to a private patio a perfect spot to relax with your morning coffee or enjoy some fresh air. The kitchen has been nicely maintained and flows smoothly into the living space, making it easy to cook, chat, and connect. The home was painted in fall 2024, lighting done in 2025, AC changed in 2022 giving altogether it a fresh and clean feel. You will also find beautiful hardwood floors, a cozy main-floor den/home office, and plenty of space for everyone. Living here means you're just minutes away from top-rated schools, scenic trails, a fun splash pad, shopping, highways, transit, and Oakville Trafalgar Hospital. (id:35762)
Royal LePage Real Estate Services Ltd.
336 - 1 Concord Cityplace Way
Toronto, Ontario
Brand New Luxury Building Concord Canada House Is Downtown Toronto's Waterfront Newest Iconic Landmark Located Next To Cn Tower And Rogers Centre. This 2 Bed 2 Bath Suite Offers 660 Sf Indoor Space And 96 Sf Outdoor Space With A Heated Balcony. Amenities Include An 82nd Floor Sky Lounge, Indoor Swimming Pool And Ice Skating Rink Among Many World Class Amenities. Minutes Walk To CN Tower, Rogers Centre, Scotiabank Arena, Union Station, Financial District, Waterfront, Dining, Entertaining & Shopping Right At The Door Steps. (id:35762)
Prompton Real Estate Services Corp.
Th8 - 175 Pears Avenue
Toronto, Ontario
Discover Upscale Living In This Bright And Spacious 2-Bedroom, 2-Bathroom Townhome With Parking! Perfectly Situated In One Of Toronto's Most Prestigious Enclaves. Located At AYC Condos, This Modern Residence Boasts Direct Street Access And An Expansive Thoughtfully Designed Open-Concept Design Perfect For Entertaining. All On One Level - No Stairs! The Gourmet Kitchen Is A Chef's Dream, Equipped With High-End Built-In Appliances, Centre Island With Breakfast Bar Seating And Complemented By Premium Hardwood Floors Throughout. The Sun-Filled Living And Dining Areas Offer Ample Room For Entertaining. Oversized Primary Suite Complete With Dual Double Closets & A 4 Pc Ensuite With Double Sinks, and Heated Floors!. Large Second Bedroom With Glass Sliding Doors & Closet. The Luxurious Bathrooms Feature Elegant Finishes, Including Heated Floors. Over $50,000 Spent On Upgrades Throughout! Patio Area Outside Front Door. Walking Distance To The Trendy Shops, Cafes, and Restaurants of Yorkville, And The Annex. Convenient Access To The Ttc Subway, University Of Toronto, George Brown College, Parks, And Much More. Experience The Pinnacle Of City Living In This Stunning Townhome. Your Urban Oasis Awaits! Internet Included In Maintenance Fees. **EXTRAS** Parking Included. Access To All Building Amenities You Can Dream Of: Rooftop Terrace, Gym/Fitness Facilities, Dog Wash Station, Party Room, 24-Hr Concierge/Security, Landscaping & Snow Removal, Visitor Parking. Modern Heat Pumps Keep Utility Costs To A Minimum. No Elevator Required From Your Secured Indoor Parking Space To Your Front Door. Quick, Easy, Secure. (id:35762)
Royal LePage Estate Realty
4258 Tea Garden Circle
Mississauga, Ontario
Located in Mississauga's sought after neighbourhood!! Child friendly street, lovingly maintained link-detached 5 level backsplit home. Offer so muc potential for single or multi-generational family to live under one roof. There are 3 separate entrances for ease of access to different levels. Features a semi-open concept layout with a large eat-in kitchen overlooking a very spacious family room w/open brick fireplace, sliding door walkout to deck and fully fenced backyard. Incredible value in close proximity to Mississauga City Centre. Close to all alemnities, schools, parks, transit, Square One Mall, easy access to highways. Waiting for your designer's touch to make it your own. Do not miss your chance to own this home in the heart of Mississauga!!! (id:35762)
Ipro Realty Ltd.


