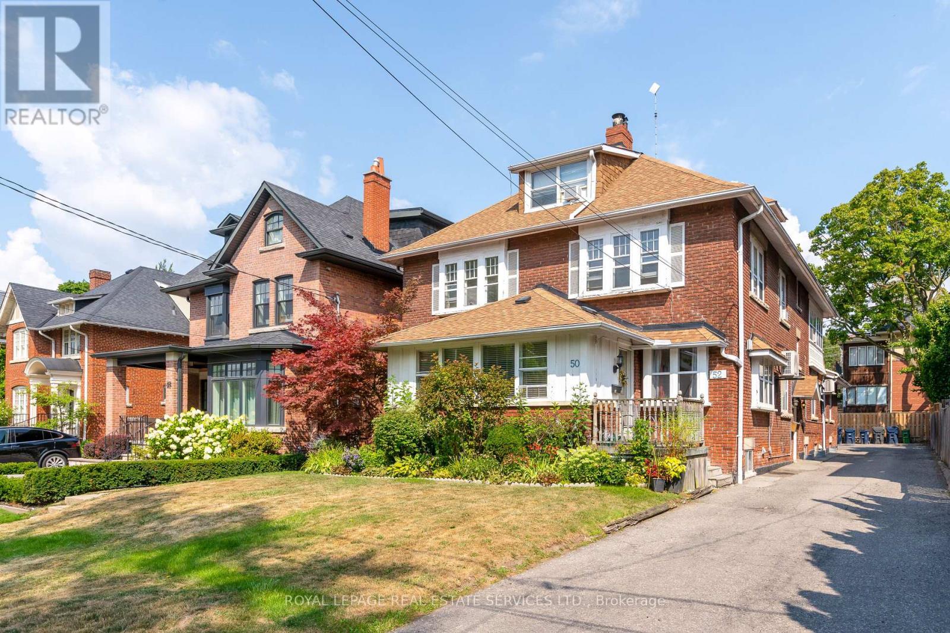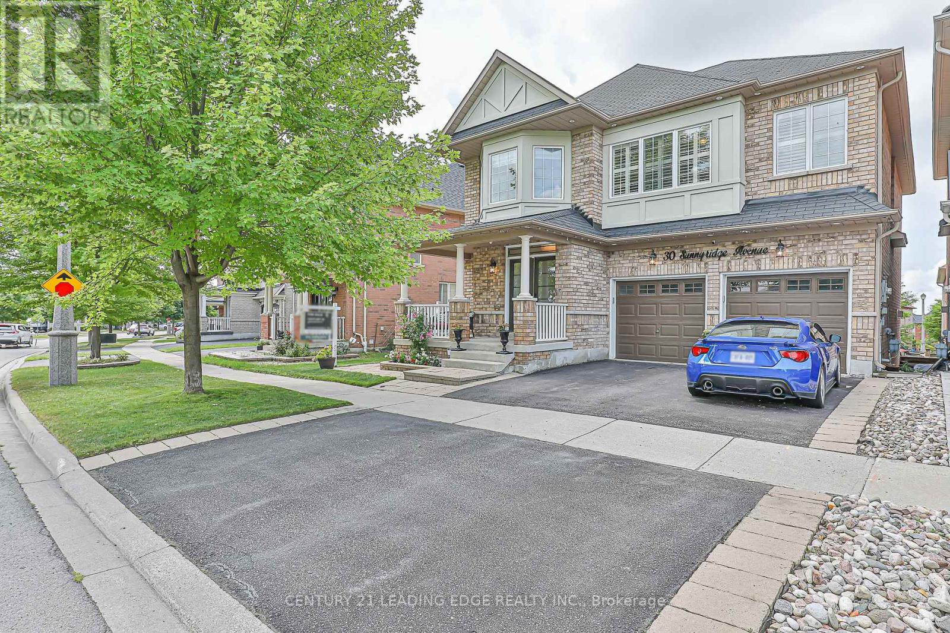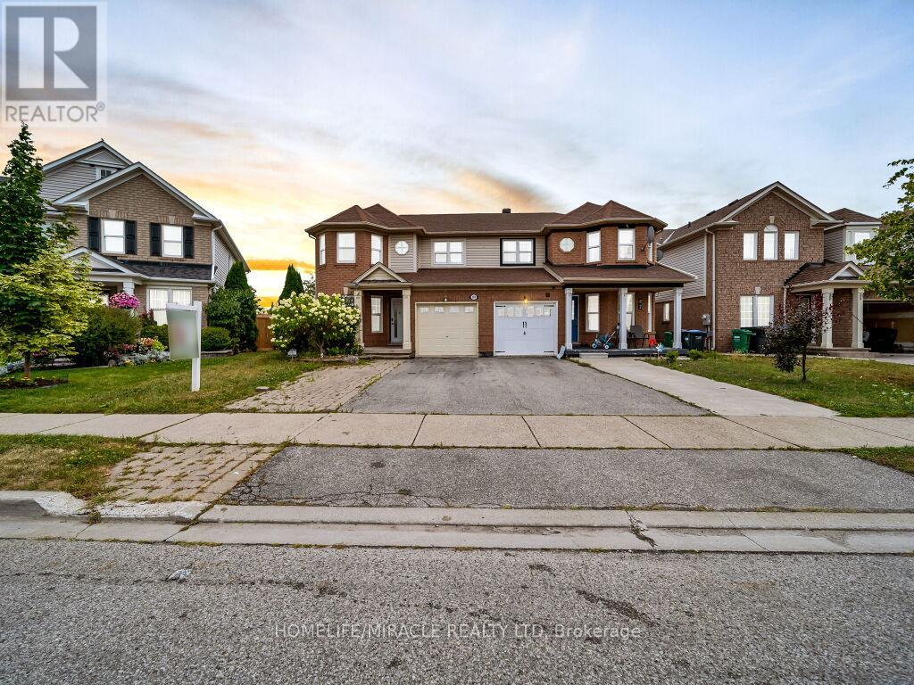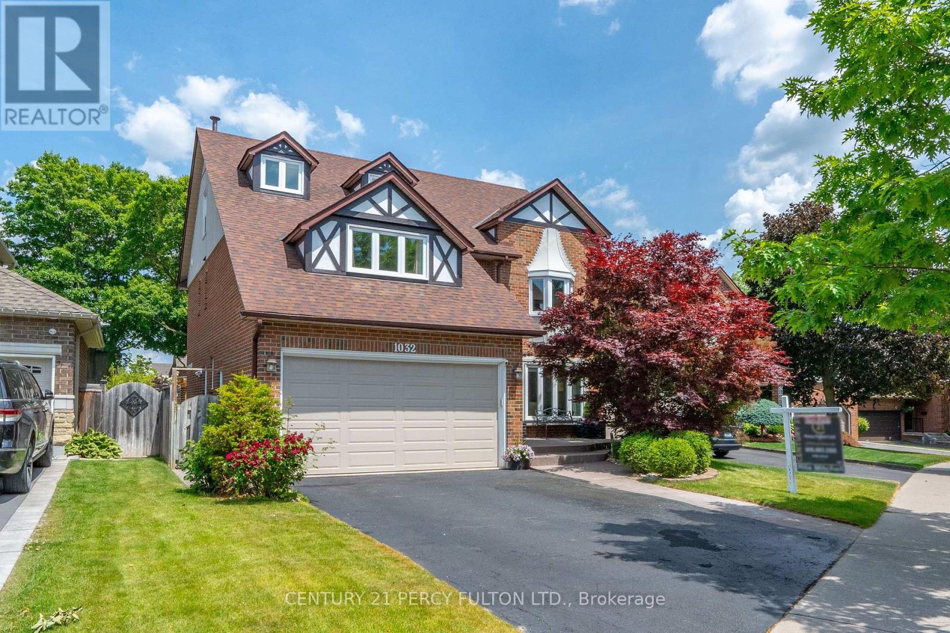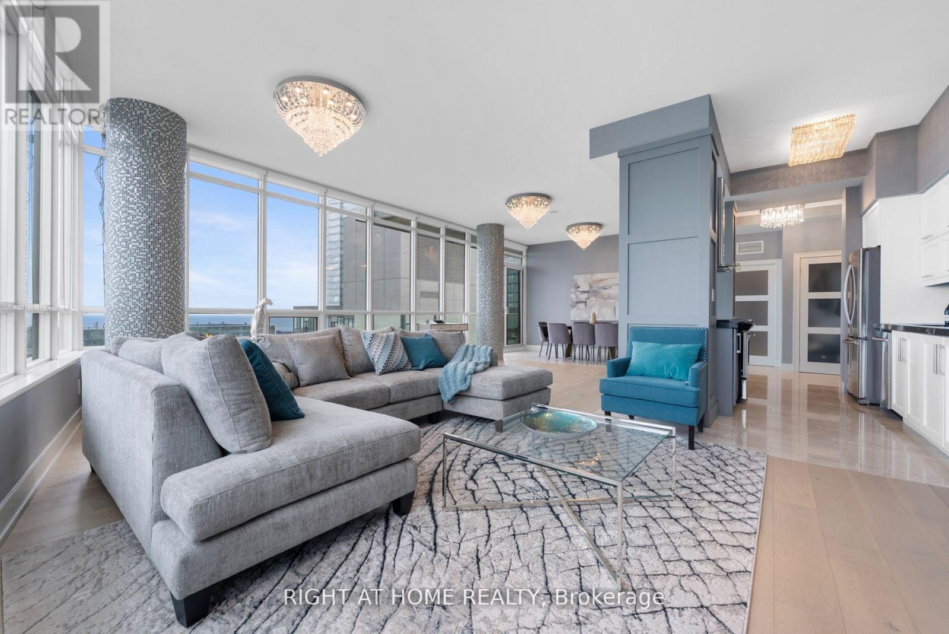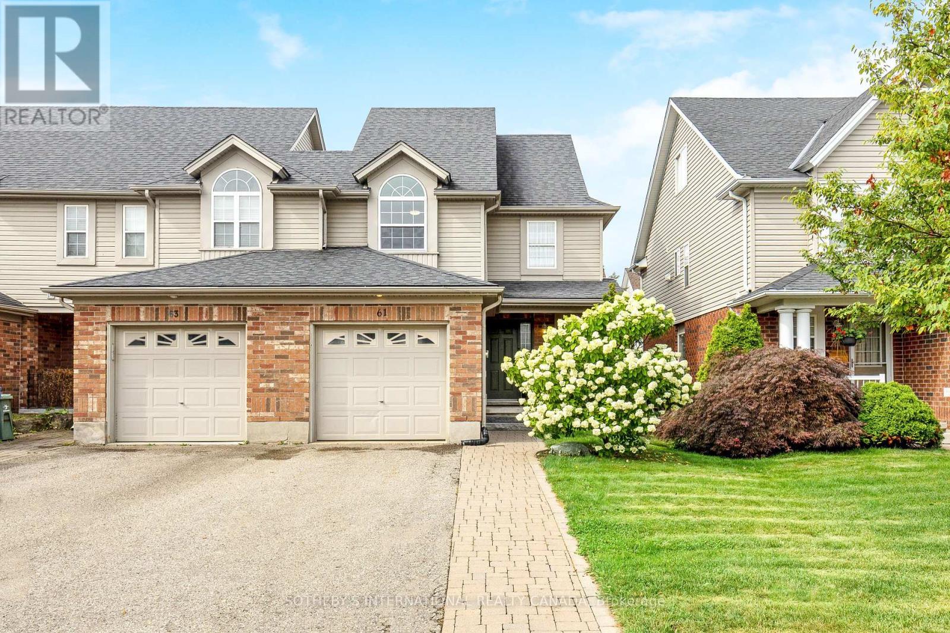3 - 50 Glenrose Avenue
Toronto, Ontario
Bright & spacious 2-bedroom upper-level corner unit in prime Moore Parkone of Torontos most sought-after neighbourhoods. Refreshed and upgraded, the suite will be freshly painted throughout (including the washroom), and will be fitted with thirteen new energy-efficient windows, filling every room with natural light & improving year-round comfort. The updated kitchen features granite countertops, a double sink, ample cabinetry, and includes a dishwasher and microwave. The primary bedroom offers his-and-hers closets, and a striking wall of windows that spans the length of the room. An open living/dining area enjoys windows on both sides, for a great cross-breeze. Comfort features include three ceiling fans and a provided window A/C. Ensuite laundry adds everyday convenience. All of this just a short walk to St. Clair Subway Station, grocery stores & scenic walking trailsurban convenience with neighbourhood charm. Ideal for professionals, couples, or small families. 1-car garage parking. (id:35762)
Royal LePage Real Estate Services Ltd.
Basement - 5924 Terranova Drive
Mississauga, Ontario
"AVAILABLE IMMEDIATELY" New Legal Basement with 1 Bed 1 Bath with Separate Entrance is for Lease in Highly Demanding Churchill Meadows Area in Mississauga. Located In A Quiet and Family-Friendly Neighborhood . One Parking is included in the Lease. The Modern Kitchen Boasts Stainless Steel Appliances. Enjoy The Convenience Of Private Ensuite Laundry. Large Window in each Room with Good Ventilation. Sound Insulated for Quiet and Extra Peace. No Carpet in the Unit. Laminated Floor Through Out.. Major Intersection is Britannia Rd W and Tenth line. Very Close to Top Schools , Walk-in Clinics, Bus Stop, Shopping Plazas, Groceries, Restaurants, Banks and Public Transport. Easy Access to 401 & 403 Highway. 30% Utilities of the Property to be Paid by the Tenant. Ideal for a Couple or 2 working Women/Men. No Pets and No smoking. (id:35762)
Royal LePage Signature Realty
7 Lotus Street
Brampton, Ontario
Welcome to this beautifully maintained townhome offering a perfect blend of comfort and convenience. Step inside to a bright, open-concept living and dining area, freshly painted and ideal for everyday living or entertaining. The kitchen provides ample cabinetry and counter space. Upstairs, the spacious primary suite features a walk-in closet and 4-piece ensuite, while two additional well-sized bedrooms share a full bathroom. A separate upper-level laundry room adds extra convenience, and the basement offers additional storage and flexible space for a home office, gym, or playroom. Enjoy a private backyard, perfect for outdoor gatherings or quiet relaxation. Located just minutes from parks, grocery stores, schools, and all essentials, with easy access to Hwy 427, this move-in ready townhome is ideal for families or first-time buyers seeking space, style, and practicality in a highly sought-after neighborhood. (id:35762)
Your Home Sold Guaranteed Realty - The Elite Realty Group
38 Westmount Park Road
Toronto, Ontario
Stately, modern, yet classic, this visual masterpiece at 38 Westmount Park Road in Etobicoke offers the epitome of luxury living. Beautifully landscaped gardens and a breathtaking stone exterior greet you, with a rare, stone-adorned T-shaped driveway providing plenty of room for parking. An open-concept layout on the main level seamlessly integrates the living room, dining area, and a fully-equipped kitchen complete with kitchen island and seating space. Thanks to the presence of numerous large windows, each room is flooded with natural light. A floating staircase leads to the primary bedroom, featuring a walk-in closet and two windows on opposite walls that allow for maximum sunlight. A massive, luxurious ensuite boasts a soaker bathtub, dual sinks, and a separate, spa-like shower. On the upper & mid-level, you will find 3 bedrooms and bathroom. Expansive family room & Modern laundry facilities on the ground level, and, best of all a walk-out leading to an expansive, tree-filled backyard that offers shade and privacy. Just think of the possibilities when it comes to outdoor entertaining! There's also plenty of room for that swimming pool or hot tub youve always dreamed about. With 4 bedrooms and 3 bathrooms, this home is ideal for growing families or anyone who appreciates abundant living space and the finer things in life. Its highly sought-after location in Humber Heights means youll enjoy premium access to schools, parks, and shopping. Now is your chance to really have it all! (id:35762)
Harvey Kalles Real Estate Ltd.
8 Joanne Court
Brampton, Ontario
Welcome to this stunning 3Bedrooms, 3Bathrooms home, boasting numerous upgrades and a fully equipped legal basement suite ,It includes a separate entrance, its own laundry facilities, a full kitchen with quartz countertops, and a full bathroom. The basement has been thoughtfully designed with waterproof flooring and pot lights, creating a bright and durable living space. On the main level, you'll find a spacious open floor plan with a bright and airy living area. On the second floor, there are three spacious bedrooms. The master suite has its own upgraded 3-piece washroom, and the other two rooms share a common washroom, which is also upgraded. The kitchen features upgraded cabinets and countertops, making it a perfect space for cooking and entertaining. Additionally, there is a convenient powder room on the main floor with upgraded cabinetry. New A/C (2023).Close to Schools, gas station , Public transit and many more Amenities. Potential Rental income from basement. Upgraded 200amp electric panel. ** This is a linked property.** (id:35762)
Save Max Real Estate Inc.
336 - 26 Gibbs Road
Toronto, Ontario
Welcome to 26 Gibbs Road spacious, stylish living in the heart of Etobicoke! Discover over 1,000 sqft. of thoughtfully designed living space in this beautifully maintained unit, complete with a generous 90 sq ft private balcony - perfect for morning coffee or evening unwinding. Located minutes away from Hwy 427, Cloverdale Mall, Sherway Gardens, Pearson Airport and Kipling Subway Station, offering unbeatable convenience for commuters and lifestyle seekers. Walk to local parks, schools, cafes & grocery stores, leaving your car in the main level garage parking space. Take advantage of the free shuttle service to Kipling Subway Station, making your commutes a breeze. Recently refreshed with brand-new foyer tile and paint throughout, this unit is move-in ready and filled with natural light. The open-concept layout is perfect for both daily living and entertaining, including 2 walk-in closets and a 3-piece ensuite in the primary bedroom. Enjoy a wide range of luxury amenities, including: outdoor pool & sun terrace with BBQs, fully equipped gym & sauna, concierge service, pet spa & kids zone, co-working space, theatre room & chic party room. Perfect for families, working professionals & downsizers alike, this suite offers exceptional value in one of Etobicokes most desirable and connected communities. Don't miss your chance to call this resort-style residence home! (id:35762)
Nestlocal
416 - 3200 William Coltson Avenue
Oakville, Ontario
Welcome to this beautiful 2-bedroom, 2-bathroom condo located in Upper West Side. One parking and one locker included. This bright and spacious unit features an open-concept living and dining area, oversized windows, and hardwood floors throughout. The modern kitchen is equipped with high-end stainless steel appliances, quartz countertops, and ample cabinet for both cooking and entertaining.The primary bedroom offers a serene retreat with generous closet space and an en-suite bath. A well-proportioned second bedroom and a full guest bath add comfort and flexibility.Situated in a full-service building with amenities such as a 24-hour security, fitness centre and a BBQ area. This unit offers both modern and convenience. Moments from grocery stores, top-rated schools and multiple highways, this is Upper West Side living at its finest. (id:35762)
RE/MAX Imperial Realty Inc.
29 Peterdale Road
Toronto, Ontario
Spacious Bachelor Basement Apartment in a Family-Friendly Neighbourhood. Move-in ready and well maintained, featuring an open layout, ample natural light and all utilities included. Includes storage, 1 parking space and shared access to the backyard. Laundry is included in the common area. Conveniently located near TTC, schools, shopping, golf & country club, and many other amenities. Minutes drive to Downsview station and major highways. (id:35762)
RE/MAX Hallmark York Group Realty Ltd.
336 - 26 Gibbs Road
Toronto, Ontario
Gorgeous brand new 1,000 sqft. 3 bedroom in the heart of Etobicoke. Fully open concept, walk-in closet galore. Parking spot, window coverings, kitchen island, & internet included. Walking distance to Cloverdale Mall, grocery stores, TTC, parks, schools, & more! Amenities include an outdoor pool, full gym, theatre room, party room, on-site library & kids zone. Freshly re-painted & updated - move in today! (id:35762)
Nestlocal
11 Safari Court
Brampton, Ontario
This gorgeous 4 bedroom 4 bathroom beauty is located on a quite court with a premium pie shaped lot complete with a dream backyard oasis. Add to that a separate walkup entrance to a potential 1 bedroom apartment or inlaw and this stunning home has it all. The open concept main level boasts great spaces with Kitchen Aid stainless steel appliances, granite counter tops and tumbled marble backsplash in the kitchen. Enjoy additional main floor conveniences like laundry, direct access to the garage with new epoxy floors, 2 piece bathroom and multiple accesses to the dream backyard. Relax by the pool (new liner 2022) with attached spa, pool bar area with exterior 2 piece bathroom and enclosed pool equipment area. Take in the mature landscaping throughout the property with wonderful decking and seating areas. Additional nice touches like the inground sprinkler system, attached exterior storage area, direct barbecue gas line and even exterior hot water lines. On the upper level you will find 4 good size bedrooms all with maple hardwood flooring. The oversized primary bedroom has an amazing spa like en-suite with a huge separate vanity area and walk in closet. This completely redone ensuite boasts a huge separate glass door shower, free standing tub and a quartz counter top vanity. A further large 4 piece bathroom is available for the family. If you need extra space the fully finished lower level with newly redone bathroom, bedroom, sitting area with gas fireplace and kitchen area is ready for you. On this level you will benefit from the professionally done separate walk up entrance. There is also a closet with water hookup if you wanted to add laundry to this level and a huge cold cellar area. New roof in 2024, Toto toilets in main and upper level and other high end fixtures and materials throughout. This home has so many thoughtful touches that it really must be seen to appreciate. This home exudes pride of ownership. (id:35762)
Sutton Group Incentive Realty Inc.
30 Sunnyridge Avenue
Whitchurch-Stouffville, Ontario
The home you've been waiting for! This Rarely offered 4 bedroom 5 bathroom detached house on a 46 x 106 feet lot in one of Stouffville's most sought-after, family-friendly neighborhoods. Offering over 3,000 sqft of newly renovated living space with too many upgrades to name , this stunning residence has it all combining modern style with functional comfort. The newly installed deck stairs from the main floor to the backyard oasis as well as the finished walkout basement makes this home an entertainers paradise. Impeccably maintained and tastefully styled throughout, this home is move-in ready and located just minutes from schools, parks, Main Street, the GO Station, and the towns top amenities. Bring your fussiest clients as this home has it all. (id:35762)
Century 21 Leading Edge Realty Inc.
80 Sweetwood Circle
Brampton, Ontario
" Stunning 3 bedroom Semi-detached on Ravine Lot with No Rear Neighbors! Welcome to this beautifully maintained home backing onto a serene pond with breathtaking Views and unmatched privacy. Featuring 3 spacious Bedrooms, 3 Baths, this home boasts a designer-painted primary suite, renovated washroom, and a modern kitchen that opens to the deck, perfect for entertaining or relaxing with nature as your backdrop. Enjoy a thoughtfully managed kitchen garden, Solar panels that eliminates your electricity bills, and an EV charger installed in the garage. Located in highly desirable neighborhood, this home combines sustainability, style and Great Location Which Is Close To All Amenities Such As Shopping, Schools, Neighborhood Parks, Recreation Centers, Restaurants- - a true rare find! " (id:35762)
Homelife/miracle Realty Ltd
63 Mendelssohn Street
Toronto, Ontario
Welcome to one of the most Strategically Located Mattamy Built Freehold Townhouse For Lease In highly sought neighborhood. The house offers 3 Bedrooms and 2 & 1/2 Bathrooms with Open Concept, Hardwood Floors throughout, Walk Out Balcony, Pot Lights In The Living Area, Open Concept Modern Kitchen With New S/S Refrigerator and Breakfast Bar with Spacious And Bright Sun Filled Rooms. This Georgios house is prefect for the first time home buyers who wants convenience at the doorstep. Its Located steps away from Warden Subway Station, TTC, GO station, Eglington LRT, Warden Hilltop Community Centre, and the highly regarded SATEC @ W.A. Porter Collegiate. This home is perfectly situated for commuters and families where Parks, playgrounds, and shopping are all within walking distance, creating a lifestyle that's both vibrant and convenient. (id:35762)
Homelife 247 Realty
1032 Rambleberry Avenue
Pickering, Ontario
Executive, gorgeous 3-story home offering approximately 4,300 square feet of elegant living space (includes basement) on a premium deep lot in Glendale. This meticulously maintained property boasts over $3000K in renovations and upgrades. Featuring a unique open-concept main floor with six-inch plank maple hardwood flooring, a gourmet custom-built kitchen with centre island, quartz countertops, stainless steel appliances, and walk-in pantry, spacious bedrooms, large open-concept 3rd floor loft, and a finished basement with an extra bedroom, washroom, open recreational space and large storage rooms. The main floor includes a convenient laundry/mudroom with a side entrance. A sunken sun-filled lounge area leads out to the beautiful yard which features 15x29 pool, large deck, gazebo, pergola, shed, and large green space with play structures. Upgrades include: central air conditioning (2022); central vacuum; new garage door and opener with remote (2021); new front windows (2021); new furnace, humidifier, and air filter (2024); roof shingles (2019); upgraded attic insulation (2018); heated saltwater pool (2017); 200-amp electrical service; and new siding (2017).Elegant hardwood stairs were installed in 2022. 5 min. to the Pickering GO station. In the catchment zone of highly ranked William Dunbar elementary school. Existing survey available. (id:35762)
Century 21 Percy Fulton Ltd.
Homelife/5 Star Realty Ltd.
23 Kressman Court N
Whitby, Ontario
This beautifully renovated detached home with a pie shaped lot is situated on a quiet, sought-after court in the prestigious Williamsburg neighborhood. Thoughtfully designed with a sun-filled, south-facing family room, this home features 3+1 spacious bedrooms, 3 full bathrooms, and one main-floor powder room. The open-concept finished basement provides versatile space ideal for a home office, recreation area, or additional living quarters. The elegant kitchen flows seamlessly into open-concept living and dining areas, creating an ideal environment for both everyday living and entertaining. A double-car garage and 4-car driveway offer ample parking, while the large backyard and deck provide an ideal setting for outdoor gatherings or quiet relaxation. Perfectly positioned just minutes from highways 412, 407, and 401, this home offers quick access to the entire GTA. Families will appreciate the proximity to top-rated schools, including Captain Michael VandenBos Public School, Saint Luke the Evangelist Catholic School, Donald A. Wilson Secondary, and All Saints Catholic Secondary School all within walking distance. Enjoy convenient access to parks, nature trails, and the Heber Down Conservation Area, as well as nearby shopping centers, Thermea spa, public transit, and community amenities. Nearby parks such as Medland Park, Baycliffe Park, and Country Lane Park further enhance the appeal of this vibrant and family-friendly location. This is a rare opportunity to acquire a turnkey home in one of Whitby's most desirable and well-established communities. ** This is a linked property.** (id:35762)
Keller Williams Advantage Realty
2008 - 38 Grenville Street
Toronto, Ontario
price to sell!!!Bright open concept 1+Den Corner Unit in the Heart of Toronto! Features floor-to-ceiling windows, spacious layout with stunning NE views. Open-concept modern kitchen with granite countertops. Prime location steps to U of T, Toronto Metropolitan (Ryerson) University, subway, shops, restaurants & parks. Building offers 24-hr concierge, gym, indoor pool, party/meeting room, guest suites, visitor parking! (id:35762)
Homelife Landmark Realty Inc.
409 - 500 Glencairn Avenue
Toronto, Ontario
Move in immediately! Vacant and ready for occupancy! Enjoy one of Toronto's most exclusive neighborhoods. Quiet 39 unit boutique condo residence within walking distance to all amenities including Subway. Sought after south exposure. Eat-in kitchen with stainless steel appliances, full sized washer and dryer in unit. Large living and dining room. Spacious master bedroom with large walk-in closet and jacuzzi bath in ensuite. Laminate and tile flooring throughout. 1 parking space included. (id:35762)
RE/MAX Hallmark Realty Ltd.
5104 - 65 Bremner Boulevard
Toronto, Ontario
Exquisite & Private Penthouse Living with Panoramic Lake Views. Welcome to one of the city's most coveted luxury residences, Maple Leaf Sq. This breathtaking 2+1-bed, 2-bath Penthouse corner unit redefines sophistication & elegance. Spanning 1,424sq.ft. of meticulously curated living space, this architectural masterpiece is a true standout. Step into a world of refined design and prestige, where 10-ft ceilings & wraparound windows flood the space w/ natural light & showcase Eastern & Southern views, incl. panaromic views of Lake Ont. From sunrise -sunset, the vistas are nothing short of spectacular. The chefs kitchen is a modern showpiece, outfitted w/ custom cabinetry, stainless steel appliances, a breakfast bar, & gorgeous exotic black galaxy granite countertops that shimmer beneath soft accent lighting. Rich 7 1/4 Canadian White Oak hardwd floors contrast elegantly w/ natural white marble flooring, creating a seamless blend of warmth & luxury. The open-concept living & dining space is framed by mosaic-tiled columns. Entertaining here is an absolute pleasure. Two balconies provide ample outdoor space & the perfect retreat to take in the lake breeze & cityscape. The primary suite is a sanctuary of indulgence, adorned w/ wallpaper embedded w/ genuine Swarovski crystals, adding a subtle sparkle to every moment, & features a spa-inspired ensuite w/ a massive shower, dual raindrop shower heads, white onyx countertops, & a walk-in closet customized for functional elegance. Both bedrooms offer privacy, abundant space & serene views. Additional incl. custom motorized win. shades, designer lighting & impeccable craftsmanship throughout.This prestigious LEED-cert. building offers direct access to Scotiabk Arena,Union Station,the PATH,LONGOs, LCBO,TD Bk, restaurants,retail & LeGermain Hotel. Amenities: rooftop pool, sundeck, indr pool, hot tub, fitness ctr, Sky Lobby Lounge, theatre rm, biz ctr,24-hr concierge. Steps to Rogers Ctr, Parks, waterfront trails & entertainment. (id:35762)
Right At Home Realty
1006 - 20 Joe Shuster Way
Toronto, Ontario
Live The Downtown Lifestyle!! This 1 Bedroom 1 Bathroom Condominium Apartment Is Just Right For You!! This Unit Is Located In The King And Dufferin Area, Right Across The Street From Lamport Stadium, Minutes Away From Exhibition Grounds. Don't Wait! (id:35762)
RE/MAX West Realty Inc.
Ph4 - 539 Jarvis Street
Toronto, Ontario
Rarely Offered 3 Bedroom Penthouse Suite At Jarvis Mansions! Only Layout Of It's Kind In This Boutique Condo! Huge Primary Bedroom With 2 Closets. Two Huge Terraces, With Gas And Water Connections Make It Perfect For Entertaining Or Growing An Urban Garden. Relax In Your Own Upgraded Home Spa With A Soaker Tub And Massive Custom Shower With Bench Seating. Downtown Luxury At It's Finest (2+1) Bed Steps Away From Yorkville community Centre , TTC Subway Station ,Shoppers Drugmart, Starbucks , Tim Hortons, Bars & Restaurants . (id:35762)
RE/MAX Gold Realty Inc.
101 Sass Crescent
Brant, Ontario
Brand new community with a beautifully designed detached fresh home offers almost 5000 sq. ft. of luxurious living space, tucked into Arlington Meadows, one of Paris' most desirable communities for young couples and families of all sizes, this home offers the space, flow, and comfort living space with 10 ft ceilings, soft natural light, and an open-concept layout. The formal living, dining, and family rooms all hardwood flooring flow effortlessly together, anchored by a chef-inspired kitchen with stone counters, extended cabinetry, a pantry, and a custom backsplash that adds warmth to the modern lines. Just off the main hallway a private office or den offers flexibility and easily converts into a main-floor bedroom. The four generous bedrooms and three full baths, including two private ensuites and a Jack & Jill between the other two. Every room includes walk in closets, 2 w/ custom closet organizers, keeping daily life clutter-free. Second-floor laundry adds extra convenience. A second den upstairs offers a perfect space for a study nook, playroom, or creative retreat. Downstairs, the 9 ft basement is full of possibility and ideal for a gym, theatre, suite, or studio. Outside, a fully fenced backyard with pot lights offers a private, peaceful setting you'll actually use day or night. Every finish, fixture, and feature has been carefully selected. bringing a polished, cohesive feel to every room from top to bottom. The double garage and extended driveway offer ample parking. And with parks, trails, schools, and Highway 403 access just minutes away, the lifestyle matches the home. This isn't just a new build in an established community, its a place where life fits better. (id:35762)
Royal LePage Signature Realty
707 - 550 North Service Road
Grimsby, Ontario
This bright & airy condo is SPOTLESS & CARPET FREE. Freshly painted and new flooring throughout - nothing to do but place your furniture & hang your pictures! 2 PARKING spaces & 1 Locker, 2 FULL Bathrooms and 2 generous size bedrooms-one with a Double Closet and the other with a Walk-In Closet. Floor-to-Ceiling windows in both bedrooms & the living area, allow you to enjoy the picturesque view from anywhere inside, or on the huge 155 sq ft balcony! Heating, Cooling and Water are all included in fees! Building amenities include landscaped rooftop, modern party room, games room and a boardroom, gym & yoga studio. Plenty of visitor's & bicycle parking. Great location for commuters with easy QEW highway access & close to Costco Gas! Walking distance to the beach, trails, boutiques & dining. (id:35762)
Exp Realty
61 Darling Crescent
Guelph, Ontario
Lovingly maintained by its original owners, this south Guelph end unit townhome is situated on a quiet crescent surrounded by mature trees, parks and walking trails. Featuring an open concept floor plan, luxury vinyl flooring, stainless steel appliances, quartz counters, many new windows, and fresh paint throughout!! Enjoy a private, mature backyard that's fully fenced and thoughtfully landscaped with low-maintenance artificial grass, a spacious deck, gazebo, and hot tubperfect for year-round relaxation. Located just steps from schools, grocery stores, restaurants, LCBO, movie theatres, gyms, and many other great amenities. Commuters rejoice, parking for up to 3 vehicles, and a short drive to the 401 or Go station. A rare opportunity to own in the sought-after neighbourhood of Westminster Woods. Stop by our open house this Sunday from 2-4pm to see this outstanding home for yourself! (id:35762)
Sotheby's International Realty Canada
6936 Historic Trail
Mississauga, Ontario
Stunning Home in Prestigious Old Meadowvale Village Heritage Neighborhood. Welcome to this beautifully maintained, upgraded Energy Star-rated residence, ideally situated beside a scenic conservation area in the sought-after heritage community of Old Meadowvale village, Mississauga. Surrounded by charming Victorian-style homes and a vibrant, multi-ethnic neighborhood, this 4-bedroom, 2-storey gem offers the perfect balance of luxury, comfort, and convenience. Step into a bright foyer with soaring 20-ft ceilings and oversized windows that flood the space with natural light. The home boasts premium hardwood flooring throughout (completely carpet-free) and new triple-pane LoE 180 glass windows and doors with fully topped up attic insulation for superior comfort and energy efficiency keeping your energy bills low. The spacious master bedroom features a renovated 4-piece ensuite with heated floors. All washrooms have been tastefully updated for modern living and premium fixtures. The gourmet kitchen is a chefs dream solid wood cabinets with LED lights, granite countertops, and new stainless steel appliances including a gas range with oven, high-CEM baffle filter rangehood, French-door refrigerator with ice dispenser, dishwasher, and microwave. An inviting open-concept family room with a cozy gas fireplace creates the perfect setting for relaxation and gatherings. Additional features include: Main-floor laundry with ensuite washer & dryer Smart living upgrades with Wi-Fi controlled pot lights (indoor & outdoor)360 perimeter CCTV security Serene, landscaped backyard with mature trees, large deck, and plenty of seating ideal for outdoor relaxation Enjoy peace and privacy among respectful neighbors while being just steps from parks, walking distance to top-rated schools, and minutes to Highways 401 & 407 and public transit. No Pets , please !! This is a rare opportunity to live in one of Mississauga's most desirable heritage neighborhoods where timeless charm meets. (id:35762)
Royal LePage Flower City Realty

