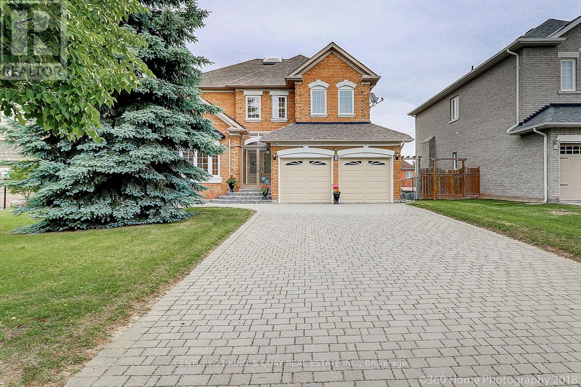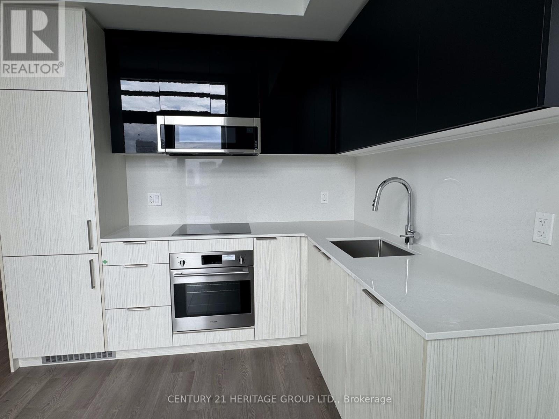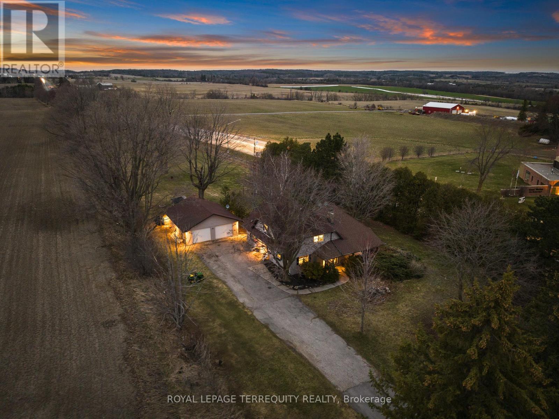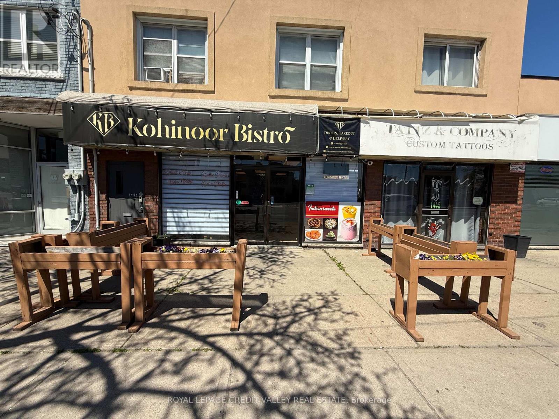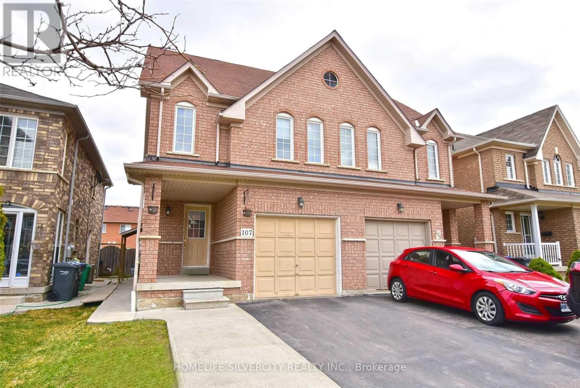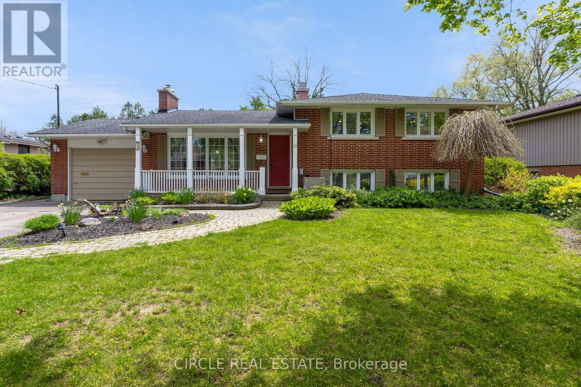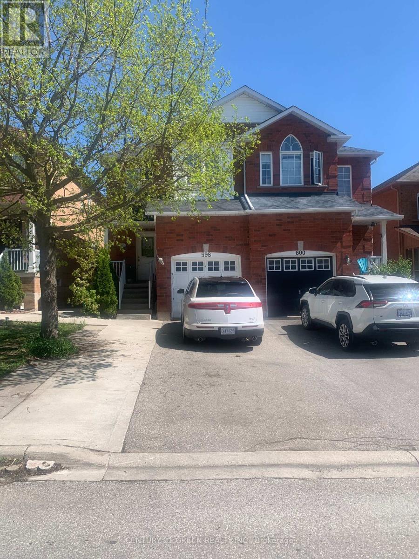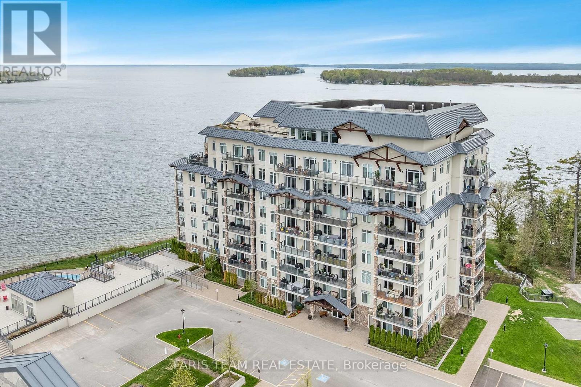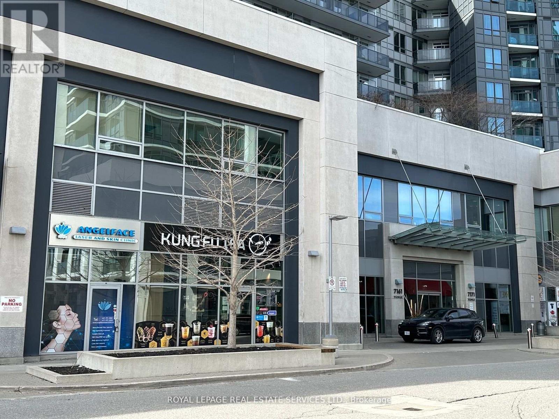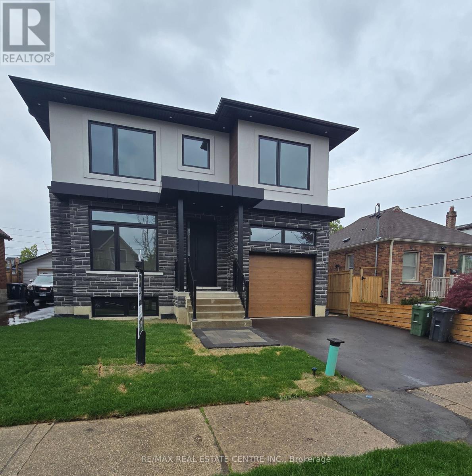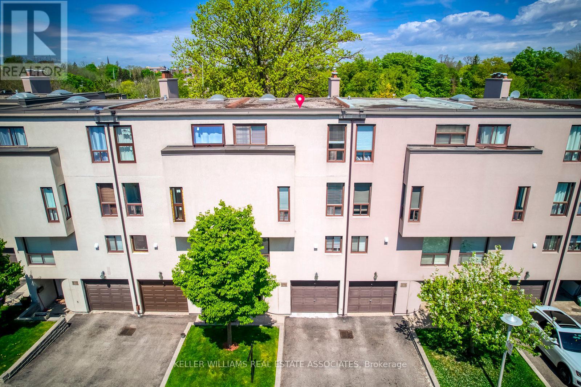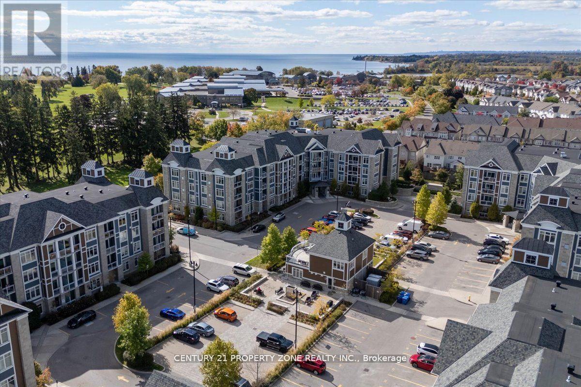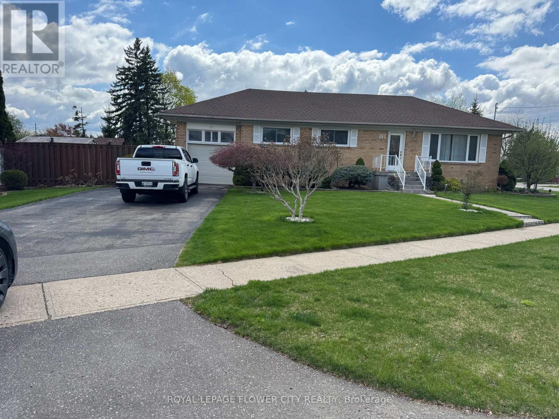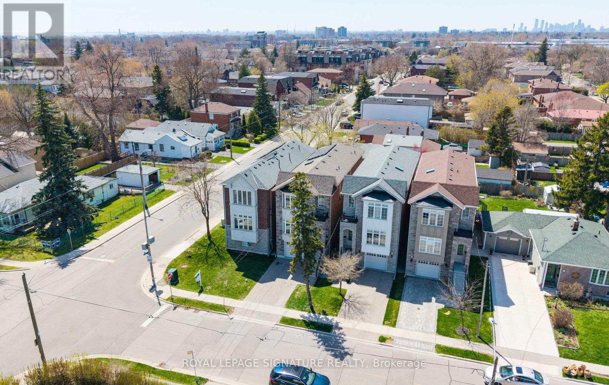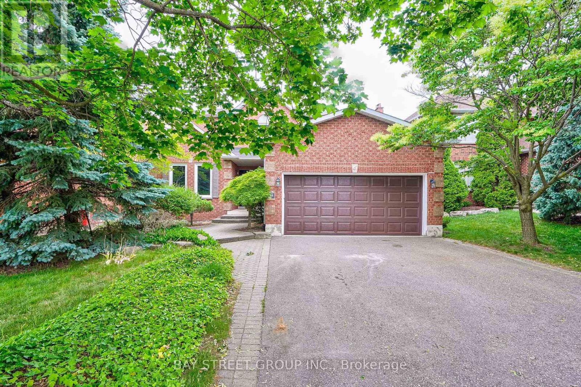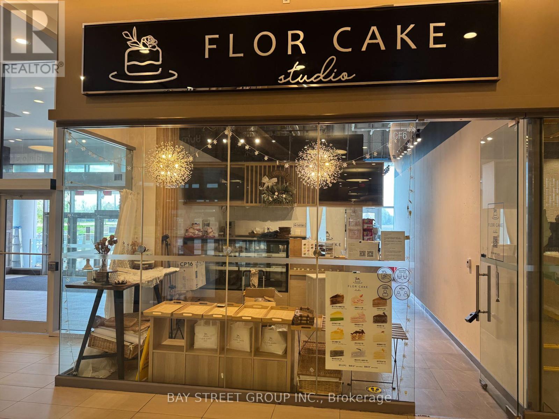Lph5 - 8 Widmer Street
Toronto, Ontario
Discover the luxury of downtown living at Theatre District Residences at 8 Widmer Street in the heart of Toronto's Entertainment District. This brand-new 3-bedroom, 2-bathroom lower penthouse (LPH05) offers panoramic CN Tower and Lake Ontario views, making it the perfect urban retreat. The unit features floor-to-ceiling windows in every room, flooding the space with natural light, and comes fully equipped with stainless steel appliances, custom window blinds, and modern, chic finishes. This condo provides the ultimate convenience for downtown living. Located steps away from Toronto's most iconic attractions such as the CN Tower, Rogers Centre, Roy Thomson Hall, and Scotiabank Arena, this property offers unparalleled access to the city's best amenities. Also within walking distance are Union Station, TTC subway stations, and top educational institutions like the University of Toronto and Toronto Metropolitan University. This location boasts a perfect Walk Score of 100 and Transit Score of 100, making it ideal for professionals, students, and anyone looking to enjoy the vibrant city lifestyle. Lease this spacious, bright condo today and experience luxury living with unbeatable views in one of Toronto's most sought-after neighborhoods! **EXTRAS** Fridge, Stove, Dishwasher, Microwave, Washer/Dryer, Window coverings. (id:35762)
Century 21 Leading Edge Condosdeal Realty
Lower - 62 Davelayne Road
Toronto, Ontario
One Of A Kind! Newly Renovated Modern Raised Bungalow! Featuring A Large Open Concept Living/Dining And Kitchen, Top Line Stainless Steel Appliances, Master Bedroom Ensuite, 2 Spacious Bedrooms, And Ensuite Laundry. Every Upgrade Imaginable! Attached Garage Storage Locker, One Of The Largest Semi Lots In The Area! Walking Distance To Transit, Schools & Shopping! Don 't Miss This Rare Opportunity ! (id:35762)
RE/MAX Metropolis Realty
50 - 7475 Goreway Drive
Mississauga, Ontario
Very Well Maintained 3 Bedroom Townhouse; Walking Distance to Shopping Mall, Bus Stops and Public Library. Located at Close Distance to Humber College and William Osler Hospital. Go Station at Walking Distance. New Installed Pot Lights in the House and Window Coverings. easy Access to HWY 427 and 407. 30 Mins to Downtown Toronto, Carpet and Laminate Floor throughout the house. Low Maintenance Fee. Ideal for First Time Home buyers or Investor. Move in ready. (id:35762)
Index Realty Brokerage Inc.
5 Earl Grey Court
Richmond Hill, Ontario
Spectacular 2 Storey W/ Lovely Skylight In Bayview Hill. Rare 163 Feet Deep Premium Lot. Additional 200K Upgrade. 15 Crystal Lights. Modern Granite Kitchen with large private area of W/O Sundeck. Full house with beautiful and unique Crown moulding. Jacuzzi and Heated floor In The Master Br. Mirrored Wet Bar In The Basement, Gorgeous Walk-Out Bsmt W/ Rec Rm, Irresistible Landscaped Garden W/ Deck, Close To Park, Bayview Secondary School, Restaurant, Supermarket, Plaza, Highway 404, Bus Station And Go Train Station. (id:35762)
Century 21 King's Quay Real Estate Inc.
5 Earl Grey Court
Richmond Hill, Ontario
Spectacular 2 Storey W/ Lovely Skylight In Bayview Hill. Rare 163 Feet Deep Premium Lot. Additional 200K Upgrade. 15 Crystal Lights. Modern Granite Kitchen with large private area of W/O Sundeck. Full house with beautiful and unique Crown moulding. Jacuzzi and Heated floor In The Master Br. Mirrored Wet Bar In The Basement, Gorgeous Walk-Out Bsmt W/ Rec Rm, Irresistible Landscaped Garden W/ Deck, Close To Park, Bayview Secondary School, Restaurant, Supermarket, Plaza, Highway 404, Bus Station And Go Train Station. (id:35762)
Century 21 King's Quay Real Estate Inc.
3401 - 308 Jarvis Street
Toronto, Ontario
6 Reasons to love this brand new penthouse unit in 34th floor Jac Condo. 1-Fantastic open-concept kitchen, Built-In appliances, Laminate Flooring, Quartz Countertop and Soft Closing Cabinets, 2- Tons of light with stunning CN TOWER VIEW and Financial District. 3-Awesome location in heart of downtown, 2 minutes' walk form Toronto Metropolitan University and Allan Gardens, 5 minutes' walk to Eaton Centre. 4-Wonderful amenities including 24 Concierge, Sun Deck for relation , Rooftop BBQ Terrace, Fitness & Yoga Studio, Meditation Room, Media & E-Spots Lounge, Coffee Bar, Pet Spa, Party Room, Meeting Room, Library and even a Gardening Room. 5-Amazing access to Subway, TTC Streetcars and Major Highways. 6-One of the rare units in the building with both LOCKER & UNDERGROUND PARKING. (id:35762)
Century 21 Heritage Group Ltd.
2352 Concession Rd 8
Clarington, Ontario
Welcome to your own private oasis with endless possibilities! Nestled on a spectacular 2.1-acre flat lot just east of Enniskillen, this beautiful country property is surrounded by mature trees, offering unparalleled privacy and tranquility. Step inside to discover 5 spacious bedrooms, including a unique loft/secret playroom accessible by its own charming Harry Potter-style staircase - perfect for kids or a creative hideaway. The home has been thoughtfully renovated and meticulously maintained, blending comfort with character. The main floor features a large living room highlighted by a wood-burning fireplace and elegant stone accent walls. The kitchen is a chefs delight with newly upgraded quartz countertops, while the formal dining room seats 810 comfortably and includes a cozy gas/propane fireplace. From here, glass doors lead to an expansive patio and a second wood-burning fireplace - ideal for year-round entertaining or peaceful relaxation. The oversized double garage offers ample space for cars, oversized trucks, or extra storage. Outside, you'll find a charming chicken coop ready for raising chickens and Poultry, plus a wide driveway with parking for up to 10 vehicles. Located just 14 minutes from Oshawa Costco and all big stores, with easy access to Highways 401 and 407, and surrounded by stunning conservation areas and multi-million-dollar estates this is a rare opportunity not to be missed. Come experience the privacy, charm, and potential this exceptional property has to offer! (id:35762)
Royal LePage Terrequity Realty
1804 - 9075 Jane Street
Vaughan, Ontario
Welcome To The Stunning "Park Avenue Place". Spacious 2 Bed + Den, 2 Bath Corner Unit W/Functional Open Concept Layout, 9' Ceilings, Tons Of Natural Light. Built In Appliances, Upgraded Large Fridge, Built In Microwave, Kitchen Island W/ Quartz Counters & Extended Breakfast Bar, & More! 1 Owned Parking & 1 Owned Locker. Newer Building! Very Convenient Location Nearby Vaughan Mills, Transit (Hwy 400, Vaughan Subway), Wonderland, Hospital, Schools, Parks, Restaurants & The List Goes On! High End Amenities Include: 24 Hr Concierge, Party Room, Large Gym, Reading Room, Theatre Room, Games Room, 7th Flr Terrace, Visitor Parking, & More! Fantastic Opportunity! (id:35762)
Royal LePage Maximum Realty
1089 Upper Thames Drive
Woodstock, Ontario
Detached 4 Bedrooms with 3 Washrooms Just Close to Beautiful Park. (id:35762)
RE/MAX Gold Realty Inc.
1443 Main Street E
Hamilton, Ontario
Discover one of the best rated Indian restaurants in Hamilton, now available for sale. An exceptional opportunity you don't want to miss. With a stellar 4.8-star Google rating, this well established gem is known for its mouth-watering variety of cuisines including Indo-Chinese, Momos, Indian Street Food, North Indian dishes, Biryani, sweets & more. The restaurant features a spacious, fully equipped kitchen with a 12-foot hood, Tandoor, 6-burnerstove, fridge, workstations and lots more, making ideal for any culinary ambition. It offers comfortable indoor seating for over 24 guests, along with a seasonal patio perfect for summer dining. Recent upgrades include new flooring, modern couches, tables, and chairs, creating an inviting ambiance. Fully renovated washroom is conveniently located in the basement for staff and customers. Situated in a busy area surrounded by major anchor tenants like Dominos, Beer Store, LCBO, H&R Block and Tim Hortons. This location benefits from constant footfall. Its just 2 minutes from nearby elementary schools and the Hamilton Public Library and only 10 minutes from Hamilton Stadium, drawing crowds from all directions. Surrounded by dense residential neighborhoods within walking distance, the restaurant sees a steady stream of loyal local patrons. Best of all, the lease is incredibly low at just $3,271.35 per month including TMI and HST. The lease has 2x5 Year extension for lease. This is truly the best deal in town for anyone looking to own a thriving, turnkey restaurant in one of Hamilton's most active commercial & residential hubs. This location does not have any food restrictions and can be converted into any cuisine. (id:35762)
Royal LePage Credit Valley Real Estate
107 Cadillac Crescent
Brampton, Ontario
Beautifully upgraded 4 Bedroom home!! Bright and spacious main level featuring a formal Living-Dining Room plus an open concept Kitchen with centre island, breakfast area and sliding glass doors to the south facing backyard. Huge Master with deluxe ensuite bathroom plus large walk-in closet. wood floors, Fully fenced, low maintenance backyard with patio. Short walk to a neighbourhood plaza and Schools Easy access to 410, 407 . 1 or 2 year lease available. (id:35762)
Homelife Silvercity Realty Inc.
22 Dalraith Crescent
Brampton, Ontario
Welcome to 22 DALRAITH CRES! CORNER LOT || Prefect for First Time Buyer!! Great Opportunity to Own Great Family Home On 110' Deep Lot in Desirable Area Close to Go Station... Features Bright & Specious Living Room O/L Landscaped Front Yard; Dining Area O/L Large Eat In Kitchen W/Breakfast Area W/Side Door W/O to Car Port... 4 Generous Sized Bedrooms; .Long Driveway W/Car Port W/Total 3 Parking on Driveway... Lots of Potential, SUPER WELL KEPT AND Pride of Ownership! DONT MISS IT. Ready To Move In!! (id:35762)
RE/MAX Gold Realty Inc.
12 Old Coach Road
St. Catharines, Ontario
Welcome to 12 Old Coach Road in St. Catharines Sought-After North End! This charming 3-bedroom,1.5-bathroom home is nestled in one of the areas most desirable neighborhoods, surrounded by mature trees and natural beauty. Set on a spacious lot, the backyard is a true staycation retreat featuring a 19x 36 in-ground pool, covered patio, and ample green space for outdoor fun and relaxation. Inside, enjoy a bright, open living space with a cozy gas fireplace that flows into the dining area and kitchen. Sliding glass doors lead to your private, fully fenced yard perfect for entertaining or unwinding. Just steps from the lake and minutes from Niagaras top wineries, breweries, restaurants, and markets, this home offers an ideal blend of serenity and convenience. Dont miss this hidden gem! (id:35762)
Circle Real Estate
404 Melrose Street
Toronto, Ontario
Welcome to 404 Melrose, an exceptional custom-built residence offering modern luxury and thoughtful design in the heart of Mimico. NEVER LIVED IN. Built with meticulous attention to detail, features a striking modern exterior with a combination of brick, stone, and Aluminium Composite Material. The home is designed with energy efficiency and comfort in mind, including spray insulation and high-performance double-glazed windows. An entertainer's haven with indoor and outdoor speakers, and a modern kitchen with modern appliances.Inside, the home boasts an open-concept floor plan with soaring ceilings and elegant finishes throughout. The modern kitchen is crafted with modern appliances, custom millwork, waterfall countertops, and a spacious island, ideal for entertaining. The foyer features a large feature wall, multi-point door for additional security and lots of natural light. The dining room features include a coffered ceiling with cove lighting, modern archway lighting and speakers. Wide engineered hardwood flooring throughout, and luxurious tiles make every room feel like a high-end hotel. The master ensuite is a spa-like oasis, featuring a smart toilet, heated floors, soaker tub, and sleek gold Riobel fixtures. Additional highlights include a gas fireplace on the main floor, and built-in millwork in closets and key living spaces. The garage contains an EV charger rough-in ready for your vehicle. The finished legal basement suite includes two bedrooms, one washroom, kitchen with quartz countertops and ample living space. Thoughtfully designed for both comfort and function, this home is perfect for those seeking high-end living in an established Toronto neighborhood. (id:35762)
RE/MAX Real Estate Centre Inc.
(Upper) - 598 Dolly Bird Lane
Mississauga, Ontario
Located in the prestigious Meadowvale area, this home offers exceptional convenience and access to top-rated schools, including St. Marcellinus Secondary School, Mississauga Secondary School, and David Leeder Middle School. Just minutes from major grocery stores like No Frills and Food Basics, as well as banks, Highway 401/407, and public transit. The main floor features an elegant layout with strip hardwood flooring in the living and dining areas, complemented by newly installed pot lights. All bedrooms are upgraded with newer laminate flooring. The spacious primary bedroom includes a full Ensuite with a soaker tub and separate shower stall. Please note: The walk-out basement is rented separately. The house tenant will be responsible for monthly rent plus 80% of utilities. Paint touchup and all necessary repairs and maintenance will be completed by the move-in date of the new tenants. All photos in the listing are 3 years old. (id:35762)
Century 21 Green Realty Inc.
606 - 90 Orchard Point Road
Orillia, Ontario
Top 5 Reasons You Will Love This Home: 1) Discover elevated lakeside living in this impeccably maintained two bedroom, two bathroom condo on the sixth floor of Orchard Point, featuring a private balcony with breathtaking views of both Lake Simcoe and Lake Couchiching 2) Proudly offered for the first time by the original owners, this suite has been thoughtfully upgraded with high-end finishes throughout, creating a refined, five-star living experience 3) The kitchen is a true showpiece, open and inviting, with granite countertops, full-height cabinetry with pull-out drawers, and sleek stainless-steel appliances, along with hardwood flooring flowing throughout, complemented by elegant 8' doors in every room 4) Both bathrooms showcase luxurious Italian tile and granite finishes, while the spacious primary suite offers a walkout to the balcony, perfect for morning coffee with a waterfront view 5) Residents enjoy access to an array of premium amenities, including an in ground pool, sauna, fitness centre, social room, and a rooftop terrace, along with secure underground parking and a dedicated locker for added convenience. 1,172 above grade sq.ft. Visit our website for more detailed information. (id:35762)
Faris Team Real Estate
101 - 7163 Yonge Street
Markham, Ontario
Great Commercial Condo Unit To Own "World on Yonge" Ground Floor. Street Front Corner Unit Famous Multi-Complex. Vacant Possession. Good Income Property Or For Own Use Doctor's Clinic, Pharmacy, Professional Office, Retail. (id:35762)
Royal LePage Real Estate Services Ltd.
404 Melrose Street
Toronto, Ontario
Welcome to 404 Melrose, an exceptional custom-built residence offering modern luxury and thoughtful design in the heart of Mimico. Built As A LEGAL DUPLEX, Meticulous attention to detail, features a striking modern exterior with a combination of brick, stone, and Aluminium Composite Material. The home is designed with energy efficiency and comfort in mind, including spray insulation and high-performance double-glazed windows. An entertainer's haven with indoor and outdoor speakers, and a modern kitchen with modern appliances.Inside, the home boasts an open-concept floor plan with soaring ceilings and elegant finishes throughout. The modern kitchen is crafted with modern appliances, custom millwork, waterfall countertops, and a spacious island, ideal for entertaining. The foyer features a large feature wall, multi-point door for additional security and lots of natural light. The dining room features include a coffered ceiling with cove lighting, modern archway lighting and speakers. Wide engineered hardwood flooring throughout, and luxurious tiles make every room feel like a high-end hotel. The master ensuite is a spa-like oasis, featuring a smart toilet, heated floors, soaker tub, and sleek gold Riobel fixtures. Additional highlights include a gas fireplace on the main floor, and built-in millwork in closets and key living spaces. The garage contains an EV charger rough-in ready for your vehicle. The finished legal basement suite includes two bedrooms, one washroom, kitchen with quartz countertops and ample living space. Thoughtfully designed for both comfort and function, this home is perfect for those seeking high-end living in an established Toronto neighborhood. (id:35762)
RE/MAX Real Estate Centre Inc.
9 - 24 Reid Drive
Mississauga, Ontario
Beautiful Credit River View! This property offers views of Blue Jays and Cardinals as you sit outside on one of two lovely terraces, one from the living room and the other from the primary bedroom. Nestled in the heart of Streetsville, this four-bedroom,four-level townhome offers quiet living in a little complex, enjoy a 10-minute walk to the Streetsville Go in a family-friendly area surrounded by schools, shopping and all other conveniences. This modern townhome has an open staircase and new light fixtures and window coverings throughout, the main level ceiling soars to over 11 feet in height and contains a gas fireplace for cozy winter nights.The eat-in Kitchen comes equipped with stainless steel appliances, laminate flooring and enough cabinetry to hold everything a cook could need. On the third level, you'll find three bedrooms, one with a powder room and as you make your way to the fourth level you'll find the entire floor devoted to the primary suite. Freshly painted with new carpet on all staircases and in all bedrooms, the fourth level contains the primary bedroom, bathroom, walk-in closet and terrace. Garage is attached, one-car driveway, water and building insurance are included (id:35762)
Keller Williams Real Estate Associates
303 - 650 Gordon Street
Whitby, Ontario
Step into luxury with this spectacular open-concept 1+1 bedroom condo located in the sought after Harbor side community in Whitby Shores. This move-in ready home is ideal for first-time buyers and retirees alike, offering the perfect blend of comfort, style, and convenience. The sleek kitchen features quartz countertops, a stylish breakfast bar, and top-of-the-line stainless steel appliances truly a chefs dream. Enjoy the bright and airy living and dining area, complete with laminate flooring, pot lights, and an inviting electric fireplace that adds warmth and charm. Step outside to your private balcony, ideal for morning coffee or evening relaxation. The spacious master bedroom boasts a walk-in closet with custom organizers, while the versatile den is perfect for a home office or accommodating guests. Located just steps from the lake, waterfront trails, and the Whitby Yacht Club, you'll enjoy an active, outdoor lifestyle. This condo is also conveniently close to all major transit routes and the GO Station, making commuting a breeze. Dont miss out on this incredible opportunity to own this gem. (id:35762)
Century 21 Property Zone Realty Inc.
13 Bairstow Crescent
Halton Hills, Ontario
Stunning 2-bedroom (formerly 3-bedroom) home on a serene crescent in Georgetown's mature neighbourhood. The oversized primary suite boasts a 3-piece ensuite and ample closet space. Enjoy a stylish kitchen with a breakfast bar and walkout to a private deck. Hardwood floors grace the main level. The finished basement offers a cosy rec room with a gas fireplace, a 3-piece bath, rough-in for a kitchen, and two spacious bedrooms. Situated on a beautifully landscaped corner lot, this property includes two storage sheds within a large fenced area. New shingles (2023)! The driveway accommodates six cars. Impeccably maintained and move-in ready! **EXTRAS** 2 fridge , Stove, Washer , Dryer , B/I Dishwasher , Microwave, 3 ceiling fans, basement storage rack , water softner . (id:35762)
Royal LePage Flower City Realty
56 Twenty Sixth Street E
Toronto, Ontario
Welcome to your Dream Home! An Incredible Opportunity to Lease a FULL, Furnished Spacious Property in Toronto! This Spacious, Modern build offers nearly 3,400 sq ft of thoughtfully designed living space, perfect for families of all sizes. With 4 bedrooms, 4.5 bathrooms, and a beautifully finished basement studio with soaring ceilings and a walk-out to the backyard, there's room for everyone to relax, work, and play. The Heart of the Home features a Bright, Open-Concept Kitchen with top-of-the-line appliances, flowing into a cozy living and dining area, ideal for entertaining. Step out onto the private deck with a built-in BBQ and enjoy a professionally landscaped backyard that's perfect for summer evenings. Additional highlights include solar panels, a snow-melting driveway, and a large basement studio that's perfect as a guest suite, home office, or creative space. Nestled in a family-friendly, up-and-coming neighborhood with new developments all around, schools, and great restaurants, your'e minutes from the lake, Sherway Gardens, Colonel Samuel Smith Park, Humber College, the GO Train, and downtown Toronto. This home truly has it all, space, style, and a location you'll love. Don't miss the opportunity to make it yours! (id:35762)
Royal LePage Signature Realty
1122 Lambton Drive
Oakville, Ontario
This exceptional 4-bedroom executive home is located in the prestigious Clearview neighborhood of Southeast Oakville, set within one of the areas top-ranked school districts and just moments from St. Luke, James W. Hill, and Oakville Trafalgar High School. Offering approximately 2,500 sq. ft. of beautifully designed living space, the home features a bright and airy layout with a sun-filled kitchen, a charming breakfast area, and a walkout to a private, tree-lined backyard complete with a spacious deckperfect for outdoor entertaining. The main floor boasts elegant hardwood floors throughout the separate living and dining rooms, a welcoming family room with a cozy gas fireplace, and the added convenience of a main-floor laundry room. Upstairs, the luxurious primary suite includes a 4-piece ensuite and a walk-in closet, complemented by three generously sized bedrooms and a stylish 4-piece main bathroom. Thoughtfully landscaped and low-maintenance, the backyard is ideal for gatherings, while the home's curb appeal is enhanced by a covered front porch, an elegant aggregate patio, and a striking custom modern-style front door. Situated on a quiet, family-friendly street, this home is just a short walk to schools, parks, and shopping, with easy access to the QEW, 403, 407, and Clarkson GO for a seamless commute. (id:35762)
Bay Street Group Inc.
1cf6 - 9390 Woodbine Avenue
Markham, Ontario
Well-established bakery and cafe at the front entrance of King Square Shopping Center. Very good exposure with patio! Nicely set up with fully set of equipment and tools for bakery with sit in area and the patio! Very reasonable rent! New lease in place! Lots of surface and underground parking spaces. Two entrance can enter from mall and public. Landlord will provide a new 5+5 yrs lease, the gross rent starts at 3300+hst. (id:35762)
Bay Street Group Inc.





