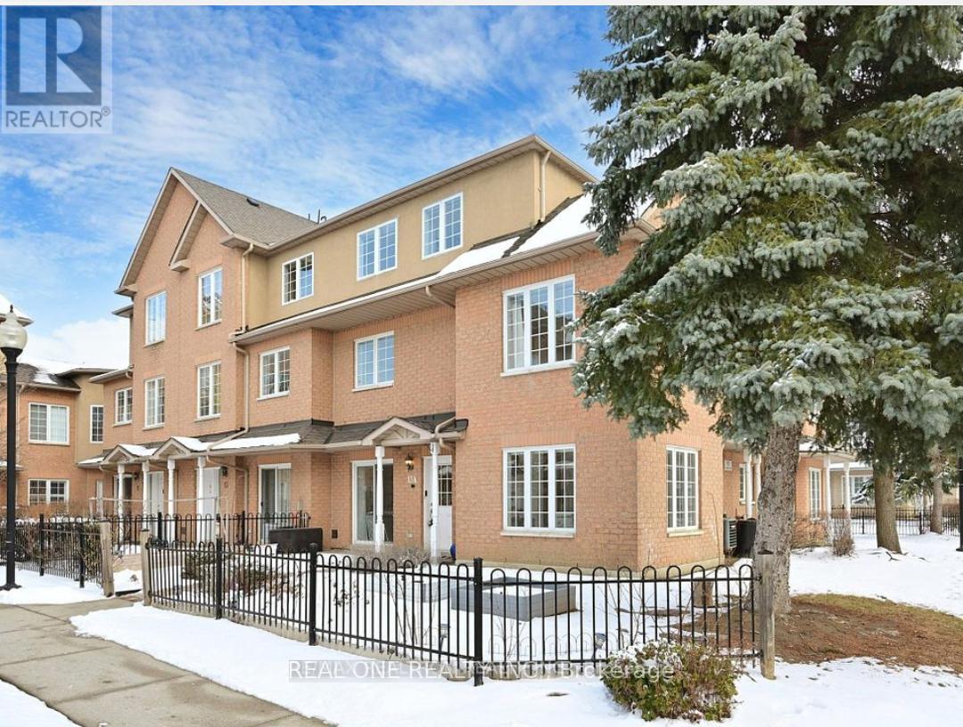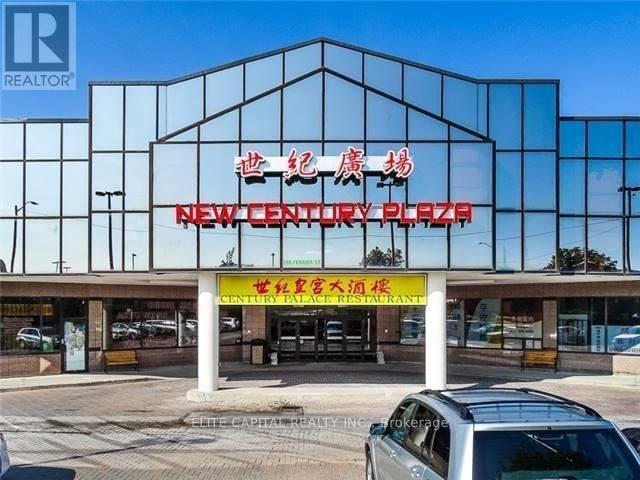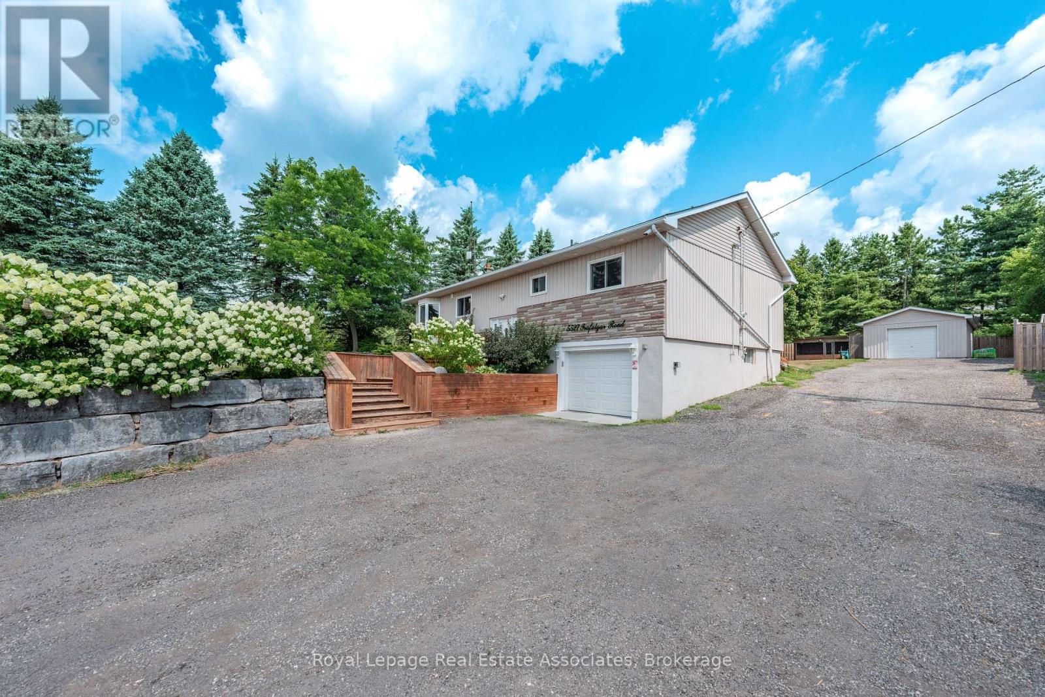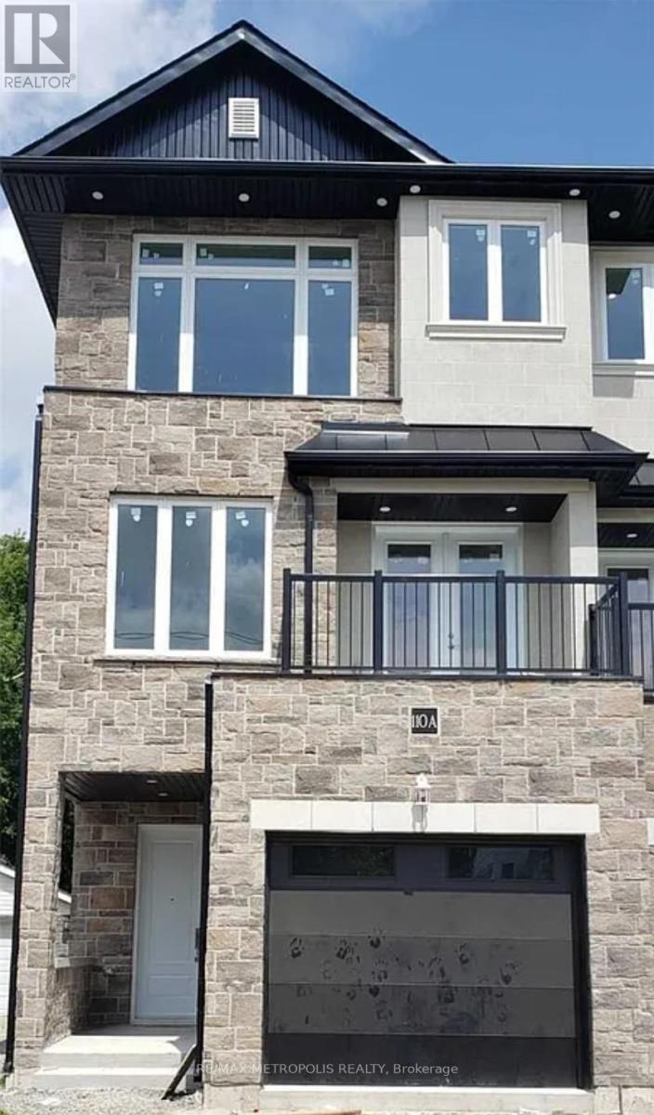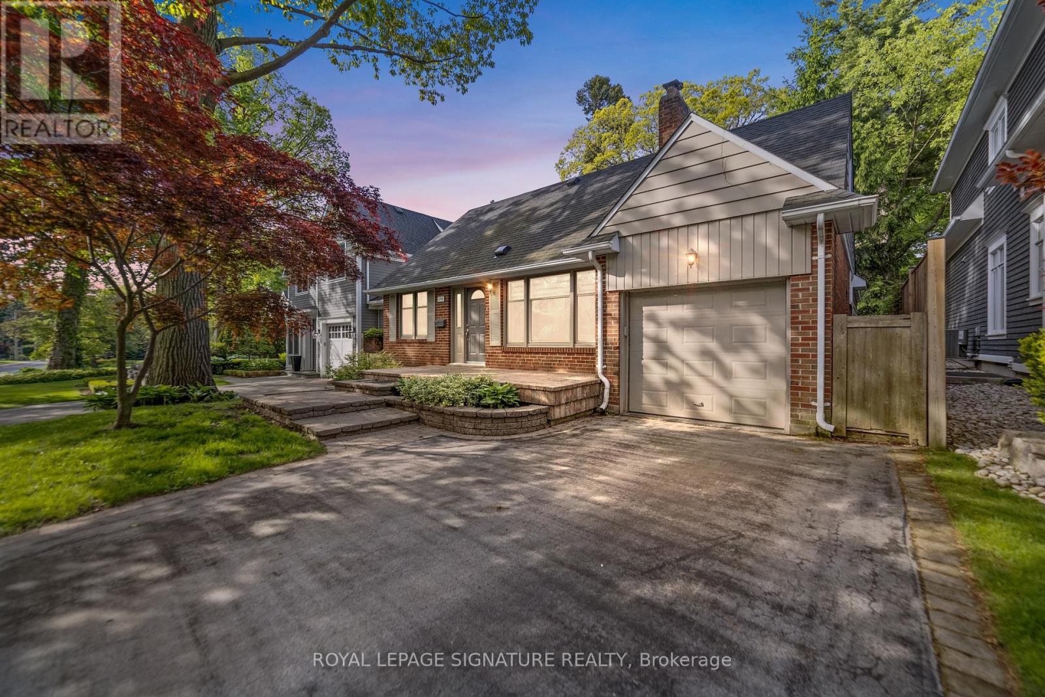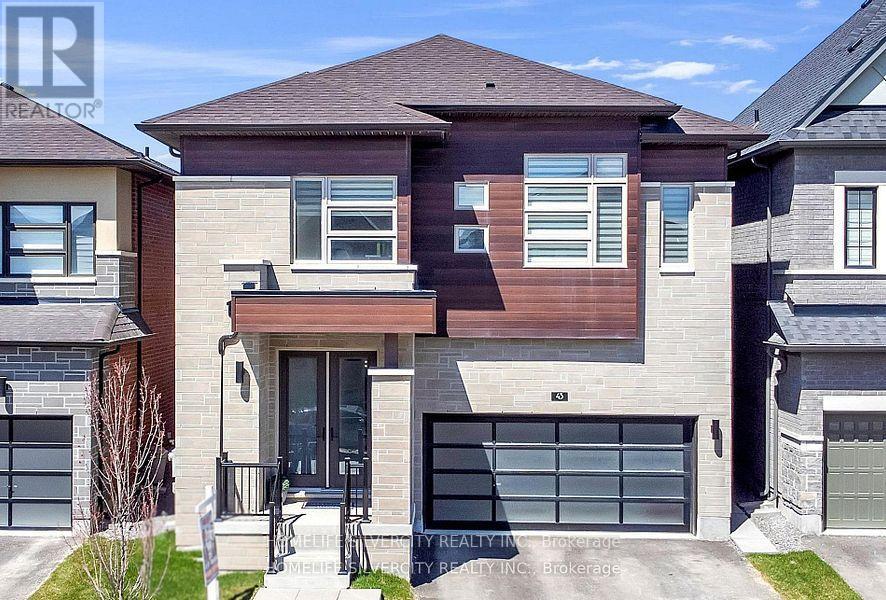13a - 12 St Moritz Way
Markham, Ontario
Bright, spacious, and move-in ready, this southwest-facing corner townhome in the heart of Unionville. Located steps from Top-ranked Unionville High School, Hwy 404/407, Unionville Town Centre, and shopping Centers. Owner looking for roommate. Only single female accepted. (id:35762)
Real One Realty Inc.
109 - 398 Ferrier Street
Markham, Ontario
Well known New Century Plaza, centrally located unit in mall, great visibility from two aisles, renovated unit with laminate floors, painted walls, lighting, practical rectangular layout with one sink, ample parking, well maintained plaza, easy access to highway 404 and 401. (id:35762)
Elite Capital Realty Inc.
35 - 398 Ferrier Street
Markham, Ontario
Well known New Century Plaza, centrally located unit in mall, great visibility from two aisles, renovated unit with laminate floors, painted walls, lighting, practical rectangular layout with one sink, ample parking, well maintained plaza, easy access to highway 404 and 401. (id:35762)
Elite Capital Realty Inc.
Lower - 261 Soudan Avenue
Toronto, Ontario
Such a nice, cozy apartment in a super convenient location. Everything is close by - shops, groceries, restaurants, parks, gyms and libraries, and more. Great schools in the area. Easy Subway access to downtown. If you are looking for a nice 2BR apartment, but don't like high rises, this may be the one for you. Access to the backyard is a nice bonus that you don't get in a condo. There is a small private patio entrance from the backyard, fireplace feature in the living room, newer kitchen with stainless steel appliances, peninsula for high chairs, desk area, spacious master bedroom and nice 2nd bedroom. Also tons of storage and built-in wardrobes. Such a nice feel. Super nice, clean and convenient. Looking for responsible people who would take great care of the place. (id:35762)
International Realty Firm
5527 Trafalgar Road
Erin, Ontario
Well Set Back From The Road Nestled On 1/2 Acre Lot Sits This Raised Bungalow Offering A Total Of 2,000+ SqFt. The Upper Level Offers Open Concept Living With Spacious Kitchen, Dining Room And Light Filled Living Room With Fireplace & Views Of The Yard. 3 Bedrooms, Laundry And Full Bathroom Also Grace The Main Level. There Is A Separate Entrance From The Single Car Garage (With Extra Storage Room!) That Leads To The Basement With Kitchenette, Two Good Sized Rooms (Currently Used As An Office & Exercise Room), An Updated 3-Piece Bathroom and Utility Room With Additional Laundry. The Basement Could Be An In-Law Suite or For Income Potential. Generous Sized Deck Overlooks Pond With Waterfall Feature And Yard - A Great Entertaining or Relaxation Space! Detached Garage/Workshop Is Insulated And Has Electrical Panel. Located Minutes To Erin Village And Hillsburgh. (id:35762)
Keller Williams Real Estate Associates
260 Stewart Street
Peterborough Central, Ontario
Fantastic turn key rental investment opportunity in the heart of Peterborough. Great student rental or live in one unit and earn income from the other unit. No need to spend any extra money as each unit has been meticulously maintained and the property is vacant for immediate possession. The property has a second entrance from a laneway in the backyard with deeded access to King St. The yard is fully fenced and there is a separate detached garage for storage or a vehicle. Both units are bright and spacious with separate meters for all utilities as well as separate laundry facilities. The upper unit has a large kitchen with three bedrooms and a spacious loft for home office potential or family room. The main unit has a combined kitchen, living room, 2 large bedrooms and an updated bathroom. Potential to server and build a second rental unit, drawings are available. Upper unit had 3 window A/C units and electric baseboards. Lower unit has forced air gas and central air. Each unit has separate heat source controls. Carpet free home! (id:35762)
Sutton Group-Heritage Realty Inc.
110a Gilkison Street
Brant, Ontario
Luxurious 3 Storey Semi- Detach, With Beautiful Hardwood Floors All Through The Interior. It Comes With 3Bedrooms, 4Bath, Finished Ground Level Walk Out To Backyard And Covered Porch Area. High Quality Finishing, Gorgeous Kitchen With Quartz Countertop. Pot Lights Galore On All Levels. Fenced Yard. Close To Many Amenities Including Grocery Stores, Retail Shopping. (id:35762)
RE/MAX Metropolis Realty
47 Marsh Crescent
Guelph, Ontario
Step into this beautifully renovated detached home in Guelphs sought-after South End! Nestled on a quiet, kid-friendly crescent just minutes from schools, trails, restaurants, and shopping, this property offers the perfect blend of comfort and convenience. The curb appeal is instant an oversized driveway, manicured landscaping, and updated garage and front door set the tone. Inside, luxury vinyl plank flooring flows through the main level and upstairs, with carpet on the stairs for added comfort. The updated kitchen features shaker-style cabinets, quartz countertops, stainless steel appliances, and a subway tile backsplash, all opening to a bright living and dining area ideal for family time or entertaining. A refreshed powder room completes the main floor. Upstairs, discover three bedrooms and a 5-piece bathroom. The primary bedroom boasts a generous closet and backyard views. The unfinished basement offers incredible potential, and includes laundry, rough-in for a 2-piece bath, and a 2-stage furnace already in place ready for your custom touch. Move-in ready and in a prime location book your private showing today! (id:35762)
Housesigma Inc.
294 Watson Avenue
Oakville, Ontario
If youve been searching for the ideal entry-level home in Old Oakville, your search ends here! This charming one-and-a-half-storey home offers exceptional versatility, thanks to a thoughtfully designed main floor extension and a generous lot. Nestled on a picturesque, tree-lined street, this property sits on a rare 150-foot lot, brimming with potential. The spacious main floor is perfect for both everyday living and entertaining. Enjoy an eat-in kitchen, a convenient mudroom with built-in cabinetry and laundry, a powder room, and a welcoming family room with a cozy gas fireplace. The dining room (or office) and a large living room with a wood-burning fireplace overlook the private backyard, creating a warm and inviting atmosphere. Upstairs, the second level features three comfortable bedrooms, a full bathroom, and ample hall closet space for all your linens and seasonal storage needs. The finished basement offers even more flexibility, with a recreation room that can double as a workspace, plus a large storage room and workshop area. Located within walking distance of top-rated Oakville schools and downtown, and offering easy access to highways and the GO train, 294 Watson is the perfect place to call home. Dont miss this opportunity to live in one of Old Oakvilles most desirable neighborhoods! (id:35762)
Royal LePage Signature Realty
43 Michener Drive
Brampton, Ontario
Welcome to this stunning 4-bedroom detached home at 43 Michener Drive, nestled in the highly sought-after Sandringham-Wellington North community of Brampton. This is the coveted Bright Side Remington Homes Elora Model of elegant living space. Designed with an open-concept layout, its perfect for both entertaining and everyday living. Enjoy a chef-inspired kitchen with quartz counter tops, built-in appliances, and a spacious breakfast area that flows seamlessly into the sunlit family room with a cozy fireplace. Upstairs, the luxurious primary suite features a walk-in closet and an ensuite, while the generously sized secondary bedroom also offers a walk-in closet and ensuite access. Additionally, a Jack and Jill bathroom connects two spacious bedrooms, providing convenience and privacy. Hardwood floors on the main level, an airy layout, and thoughtful upgrades complete this exceptional home. It also features 10-foot ceilings on both the ground and main floors, 8-foot doors throughout, and a separate side entrance to the basement provided by the builder. Ideally located near top-rated schools, parks, shopping, and with convenient access to public transit and major routes, this is the perfect place to call home. (id:35762)
Homelife Silvercity Realty Inc.
1 Applegrove Court
Brampton, Ontario
Welcome Home! This property offers 4 spacious bedrooms with ample closet space, 2.5 bathrooms and is a perfect blend of modern comfort and classic charm. Hardwood flooring throughout the main floor, stainless steel appliances in the kitchen with a walkout to a meticulously maintained yard, perfect for BBQing and get-togethers. The main floor offers a formal living room, dining room and family room, with large windows and a ton of natural light flowing throughout. Located in a desirable neighbourhood with easy access to schools, parks, shopping, and dining, this home is ready to become your home sweet home. Tenant to pay 100% of all utilities. One side of the garage will be used to house lawn and snow removal equipment. The Basement and Shed are not included and are not for Tenant Use. (id:35762)
The Agency
652 Auburn Crescent
Burlington, Ontario
Located on a quiet crescent and set on a large, private lot, this is the perfect family home. Offering 1,964sq ft, the layout features 3 bedrooms, a separate living and dining room, and a spacious family room with a gas fireplace and walkout to a stone patio. Enjoy summer days in the fully fenced inground pool, while the generous green space provides plenty of room for kids to play. A convenient main-floor office overlooks the backyard ideal for remote work or homework time. The home also includes a double car garage and numerous updates: roof, eavestroughs, soffits, electrical, waterproofing, sump pump, and newly relaid patio. Fantastic location close to schools, shopping, and easy highway access. (id:35762)
Royal LePage Burloak Real Estate Services

