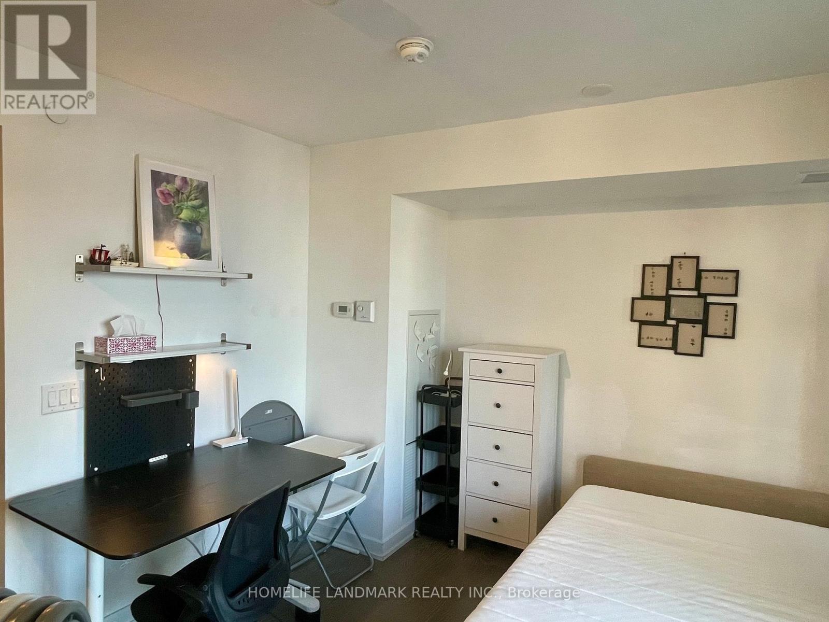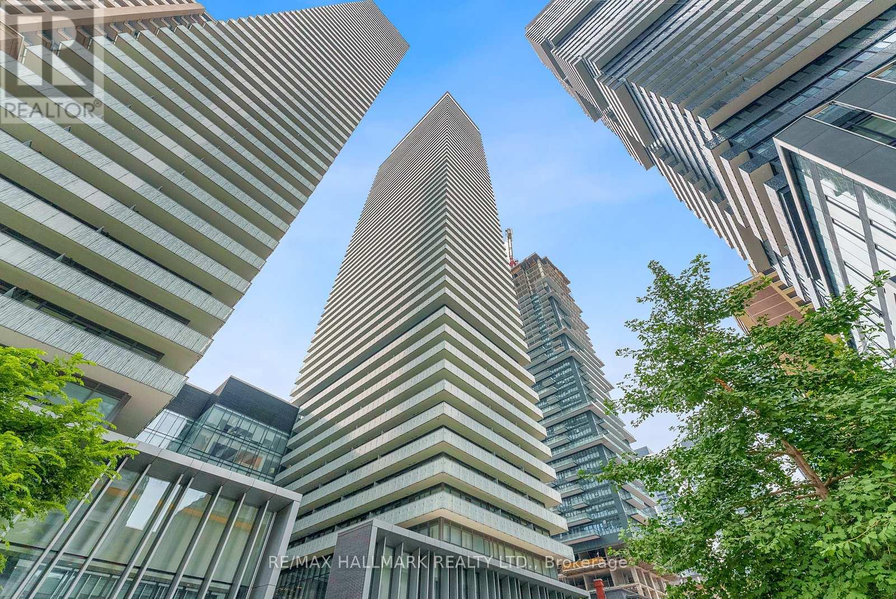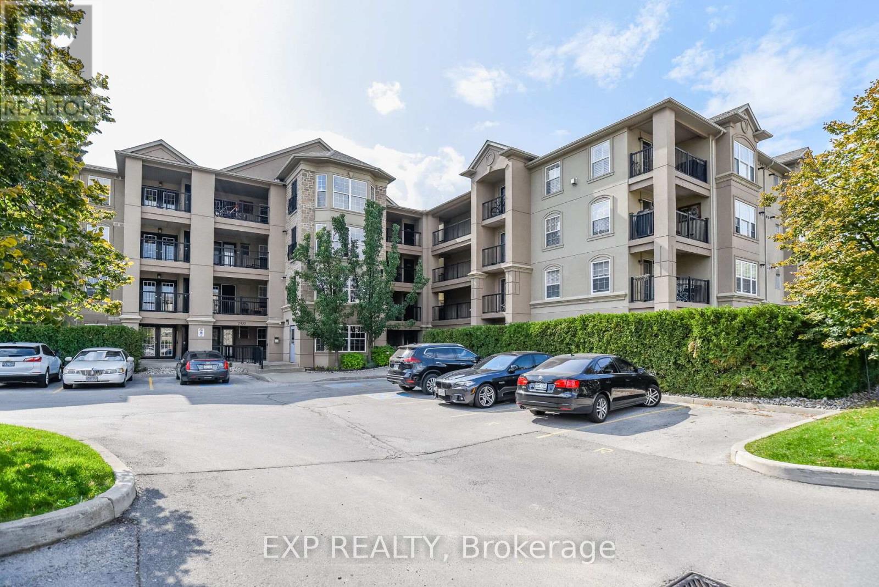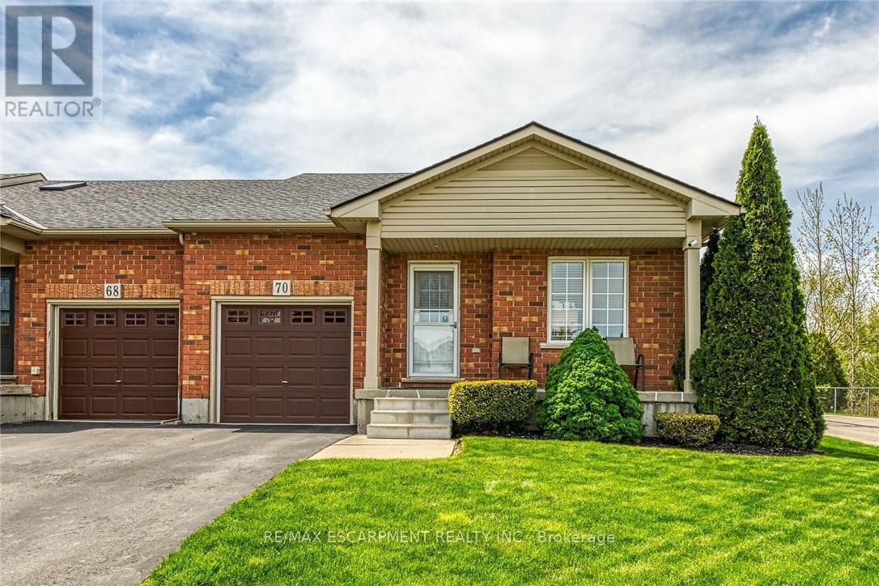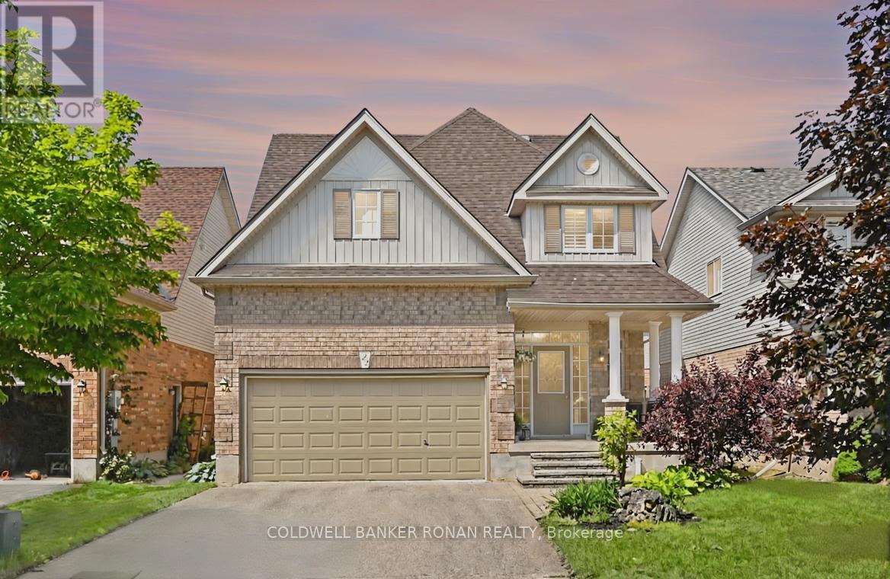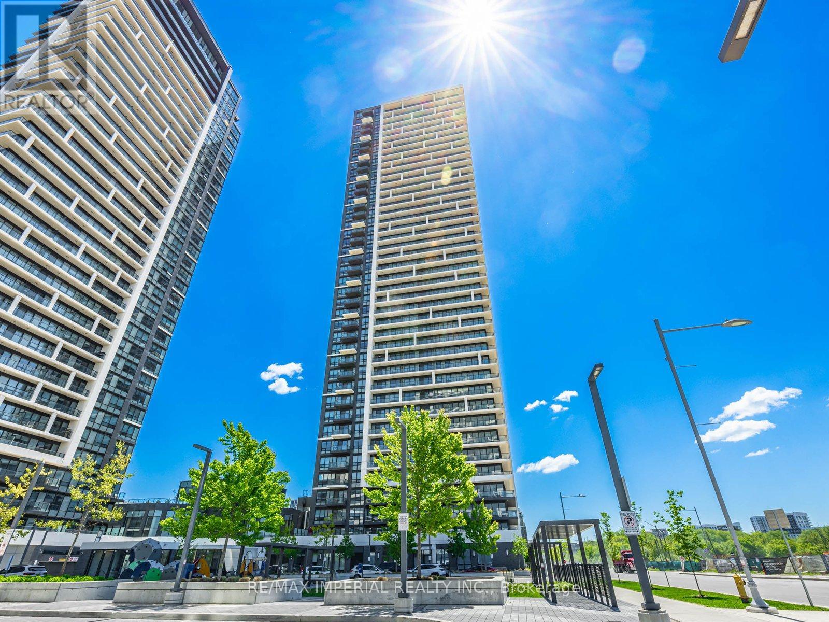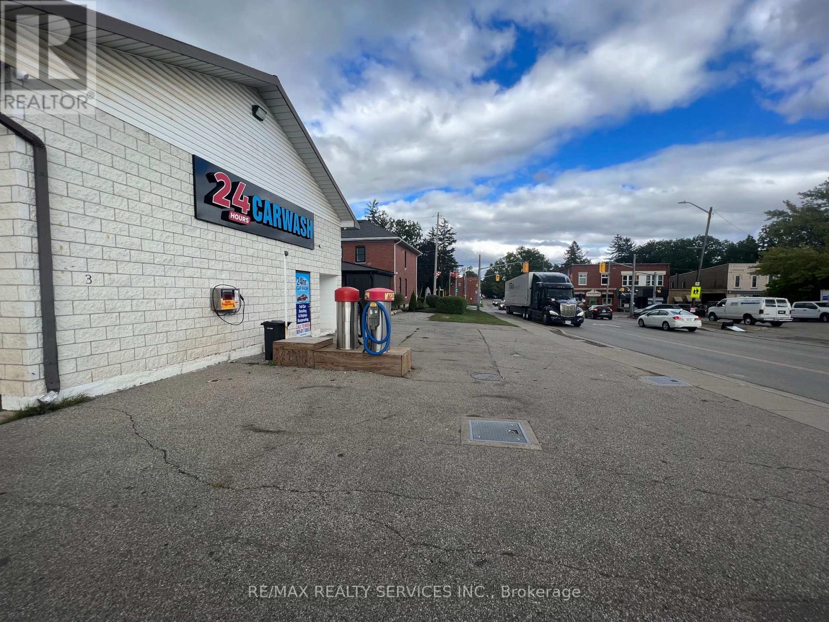161 Sellers Avenue
Toronto, Ontario
Charming & Updated Semi in the Heart of Caledonia-Fairbank. Step into this updated 3-bedroom semi-detached home nestled in one of Torontos most vibrant and sought-after neighbourhoods. The main floor features a bright, open-concept layout with a custom kitchen, complete with soft-close cabinetry and granite countertops. Walk out to a covered porch and a spacious backyardperfect for relaxing or entertaining. Thoughtful upgrades include new main floor flooring and pot lights, a new electrical panel with complete rewiring, central air, and a recently replaced roof. Laneway access offers secure gated parking for two vehicles and laneway suite potential. The finished basement adds even more space with a second kitchen, recreation room, 3-piece bathroom, large laundry area, and extra storageideal for extended family or rental possibilities. Enjoy the unbeatable lifestyle this location offers: walk to St. Clair streetcar, Earlscourt & Fairbank Parks, recreation centres, an outdoor pool, ice rink, and a fantastic variety of shops, cafes, and restaurants.Great opportunity (id:35762)
RE/MAX Hallmark Realty Ltd.
1012 - 11 Wellesley Street W
Toronto, Ontario
Fully furnished luxury studio plus large and tiled balcony, with unobstructed East-facing city view at prime downtown location! Modern kitchen with integrated S/S appliances and granite countertop. Efficient and functional unit layout, with floor-to-ceiling windows. Walk score 99 and transit score 100! Wellesley subway station across street, steps to fine dining, shops, supermarkets and entertainment. 5-10 mins walk to UofT, TMU, Queens Park, and hottest Bloor/Yorkville shopping destinations. World class amenities: gym, pool, bike room, etc. Next to 1.6-acre Dr. Lillian McGregor Park. Furniture includes sofa bed, desk, chairs, tables, chests, cart, stools, shelves, pegboards, balcony tiles, decors, lighting fixtures, curtains, etc. Simply move in and enjoy city life! (id:35762)
Homelife Landmark Realty Inc.
74 Sassafras Circle
Vaughan, Ontario
Lovely 4-Bedroom, 3-Bathroom Home in Highly Desirable Thornhill Woods. Functional Floor Plan. Bright Rooms. Finished Walkout Basement W/ Side Door Entrance. Hardwood Floor & Pot Lights Through Out. Upgraded Kitchen Features Stainless Steel Appliances, Granite Countertops, And A Bright Breakfast Area That Opens To The Large 12x12 Deck Perfect For Outdoor Relaxation And Entertaining. The Cozy Family Room W/ Gas Fireplace Adds Warmth, While Lower Level Offers Direct Garage Access For Everyday Convenience. Master Bedroom Boasts His & Hers Closets, 5 Pc Ensuite. Enjoy The Perks Of Living In One Of Vaughan's Most Sought-after Locations. Steps From Great Elementary And High Schools, Places Of Worship, Parks And Community Center, Gyms And Library. A Few Minutes To GO Station And Hwy 7, 407, and 400 Makes Commuting Effortless. Residents Will Also Appreciate Nearby Golf Courses, Shopping Plazas, Restaurants, And Popular Attractions Like Canada's Wonderland And Vaughan Mills Shopping Centre. Don't Miss This Incredible Opportunity! Just Move In And Enjoy! **Deck Will Be Repainted. ** This is a linked property.** (id:35762)
Powerland Realty
24 Vickery Street
Whitby, Ontario
Stunning 2-year-new detached home with no sidewalk, located on a quiet, family-friendly street in the prestigious North Whitby community. This elegant and spacious residence features 9-ft ceilings on both the main and upper floors, 4 large bedrooms, 4 bathrooms, and a bright look-out basement with a separate entrance and cold room - offering excellent potential for an in-law suite or future rental income. The main floor showcases rich hardwood flooring throughout, a seamless open-concept layout, and a cozy family room with an electric fireplace. The modern eat-in kitchen is equipped with a centre island, granite countertops, upgraded backsplash, and stainless steel appliances. The breakfast area opens to a Juliet balcony overlooking the fenced backyard - an ideal space to build your dream deck. Upgraded hardwood stairs with sleek iron pickets and rails lead to the upper level, where the airy feel continues with 9-ft ceilings and hardwood flooring in the hallway. The primary bedroom impresses with a 10-ft tray ceiling, a luxurious 5-piece ensuite featuring a stand-alone soaker tub, glass shower, double sinks, and walk-in closet. One secondary bedroom includes its own 4-piece ensuite and walk-in closet, while the other two bedrooms are connected by a Jack & Jill bathroom - perfect for growing families. Additional conveniences include a second-floor laundry room and no sidewalk, allowing for parking up to 4 cars on the driveway. Ideally located just steps from scenic parks, trails, Heber Down Conservation Area, tennis/pickleball courts, soccer fields, and the luxurious Thermëa Spa Village, and close to top-rated schools, shopping centres, and major highways (412, 401, 407), as well as the Whitby GO Station. This home perfectly blends comfort, style, and an unbeatable location - an absolute must-see! (id:35762)
Forest Hill Real Estate Inc.
601 - 50 Charles Street E
Toronto, Ontario
Client RemarksLuxurious condominium nestled at the prestigious intersection of Yonge and Bloor! This high-end unit offers an unparalleled living experience in the heart of the city. Welcome to Casa 3, offering a perfectly laid out 1 bedroom plus a den unit in immaculate condition with plenty of storage and no wasted space. Den can easily be used as a second bedroom with a door and windows and an extra large balcony that spans the width of the condo. Featuring floor-to-ceiling windows, ample storage space, 9 ft ceilings and a sleek modern kitchen.Brokerage Remarks (id:35762)
RE/MAX Hallmark Realty Ltd.
523 - 50 Ann O'reilly Road
Toronto, Ontario
Offer anytime, Must See! Prime Location, Luxury Tridel Built Condo. Beautiful Super Clean Corner Unit with 3 Bedroom 2 Full Bath. 912 Sq Ft, Efficient Open Concept Layout with No Wasted Space, Large Balcony, Modern Kitchen With Stainless Steel Appliances And Laminate Floors Through-Out. Luxury Amenities, Gym, Roof Top Bbq, Party Room, Movie Theatre Etc..! 24Hr Concierge Service. Mins To Fairview Mall, 404/401, Subway/Ttc, Supermarket And Restaurants. 1 Parking And 1 Locker, Public Transportation Is Just At Your Door Step. (id:35762)
Homelife/future Realty Inc.
208 - 2035 Appleby Line
Burlington, Ontario
Welcome to this move-in ready unit in a desirable 4-story mid-rise complex in Burlingtons sought-after Orchard neighborhood. Features include brand new wood flooring throughout, stainless steel appliances, and an open-concept living/dining area with walkout to private patio. The spacious primary bedroom is complemented by a versatile plus-one roomideal for an office, guest room, or nursery. Includes 4-piece bath, in-suite laundry, 2 parking spots, and exclusive-use locker on the patio. Enjoy access to the complex clubhouse with exercise room and party/meeting room. Walking distance to shops, restaurants, transit, and close to major highways and great schools. Perfect for first-time buyers, downsizers, or investors! (id:35762)
Exp Realty
53.5-55 Duke Street
Brantford, Ontario
Welcome to 53.5-55 Duke Street - a well-kept side-by-side duplex! This duplex hosts a one-bedroom unit that has seen many updates, and a fully detached building with a bachelor unit. Both units have separate hydro, gas and water meters which means a huge return on investment for you! The one-bedroom unit has a finished basement and in-suite laundry. The bachelor unit has a crawl space and in-suite laundry. Both units have separate, fenced-in backyards. This is a great cash-flowing duplex in Brantford! (id:35762)
Revel Realty Inc.
95 Selby Crescent
Bradford West Gwillimbury, Ontario
Welcome To 95 Selby Crescent. Where Modern & Traditional Collide. This Marvelous Open Concept Detached Home Features Upgrades Throughout The Entire Property, Including Hardwood Flooring, Custom Fireplace Wall Unit, Upgraded Stairs & Railings, Custom Made Front Door, Pot lights Throughout, Smooth Ceilings All Over, Interlocked Driveway And Front Porch, Exterior Pot lights and So Much More! This Home Is Conveniently Located Nearby Some Of The Best Schools in Simcoe, Recreational Parks, Grocery Stores, & Shopping Plaza's. This Is The Home You've Been Waiting For! (id:35762)
RE/MAX Experts
D6 - 2465 Appleby Line
Burlington, Ontario
Be your own boss with this well known franchise. Strategically located in the heart of Burlington, with a high end quality build out with patio which features 16 ft artificial turf, and 10ft vent hood. High density area with Grocery, Shopping and major brands in close vicinity. Lot's of foot traffic, with the plaza surrounded with residential subdivisions and easy access to highway 403/407. Can continue on the existing franchise or convert the existing premises to a non competing use with approval. Attractive lease in place, lots of opportunity to increase sales through different avenues. Minutes away from Brocks new university campus. An opportunity not to miss! (id:35762)
RE/MAX Escarpment Realty Inc.
6 Glenis Gate
Richmond Hill, Ontario
Stunning 4-Bedroom Detached Home In The Heart Of Richmond Hill, Welcome To This Beautifully Well Maintained Corner Lot Home Boasting Approximately 2,700 Sq Ft Of Bright And Elegant Living Space Situated In One Of Richmond Hill's Most Sought -After Neighbourhoods. Double Door Entry Leading To A Warm And Inviting Interior, Central Vacuum System, Located To Top Rated Schools, Parks, Golf Course And Restaurants (id:35762)
Kamali Group Realty
301 - 95 Oneida Crescent
Richmond Hill, Ontario
Experience Elevated Living in the Heart of Richmond Hill! Welcome to Unit 301 at 95 Oneida Crescent. A beautifully designed 1-bedroom + den, 2-bathroom suite in the sought-after Era Condominiums by Pemberton Group. Perfectly situated near Yonge Street and Highway 7, this residence is part of a visionary master-planned community offering unmatched access to transit, shopping, dining, and parks.This west-facing suite boasts a thoughtfully laid-out floor plan with a spacious terrace balcony, perfect for enjoying evening sunsets. The open-concept living area features 9-foot smooth ceilings, wide-plank laminate flooring, and modern finishes throughout. A contemporary kitchen is equipped with full-sized stainless steel appliances, quartz countertops, glass tile backsplash, and under-cabinet lighting designed to blend both function and style. Enjoy the convenience of one parking space and a storage locker included. With resort-inspired amenities and a vibrant, connected location, this is urban condo living at its finest. (id:35762)
Pmt Realty Inc.
70 Garden Avenue
Brantford, Ontario
Rare, clean FREEHOLD END UNIT townhouse located in preferred neighborhood near schools, churches, parks, rec centers/arenas, shopping malls, eateries - mins to Hwy 403. This 2005 blt brick bungalow is situated on 38.22 x 97.11 lot - introducing 1200sf living area, 1200sf finished lower level & 242sf garage. Introduces open concept fully equipped kitchen sporting oak cabinetry, island, tin-style back-splash & appliances, dining/living room w/cathedral ceilings ftrs premium flooring & patio door WO to 306sf rear entertainment deck/fenced yard, primary bedroom, 4pc bath, laundry room w/garage access & guest bedroom/office. "Pub-style custom bar highlights lower level segues to family room, games room, large 3rd bedroom, 3pc bath & multiple storage/utility rooms. Extras -n/g furnace, AC, Cali shutters, shed & paved drive. Bell City Beauty! (id:35762)
RE/MAX Escarpment Realty Inc.
92 Ridgefield Crescent
Vaughan, Ontario
Welcome to this beautiful 4-bedroom, 4-bathroom detached home with a finished basement and two-car garage on a quiet residential street in Vaughan's highly desirable Maple Community. The home features a gourmet kitchen with quartz countertops, freshly painted, hardwood floors, crown molding, and a master ensuite. The spacious main floor offers a large living and dining area, while the basement includes a rec room, and a 3-piece bath. Set on a huge lot with great curb appeal, the backyard is beautifully landscaped, and the home offers a long driveway. The location is ideal, just minutes from parks, schools, Vaughan Mills, Wonderland, Go stations, major highways, and more. This home is move-in ready, entirely of character, and perfect for a growing family. Tenant will pay 100% utilities. (id:35762)
RE/MAX West Realty Inc.
20 Bairstow Crescent
Halton Hills, Ontario
Located on a quiet crescent, this bungalow with separate side entrance, 6 vehicle driveway parking plus attached garage is waiting for your design updates. Great layout & efficient floor plan with large living room boasting hardwood floors and bay window providing an abundance of natural light. Primary bedroom features hardwood floors, double closet and walkout to oversized deck with gazebo and privacy fencing. Kitchen with updated stainless steel appliances is open to dining room, renovated 4 piece bath and 2 other good sized bedrooms complete the main floor. Separate side entrance to basement provides possibility for inlaw suite or perhaps income potential. Basement is partially finished with 3 piece bath, 4th bedroom and rec room. Fabulous opportunity to purchase a detached home with garage, fenced yard on a quiet street. Great location, close to all amenities, mall and schools. Bring your design and renovation ideas and this one will shine! Shingles (approx 2018), deck, fence and main bathroom (2019). Flexible closing with quick closing available. (id:35762)
Royal LePage Meadowtowne Realty
3665 Baldwick Lane
Springwater, Ontario
Custom-Built Beauty in Utopia Where Style Meets Superior Craftsmanship. Welcome to 3665 Baldwick Lane, a thoughtfully designed, custom-built home nestled in the peaceful surroundings of Utopia/Springwater. This exceptional property combines modern luxury with smart construction upgrades that truly set it apart. From the moment you arrive, you'll notice the 60-foot double driveway, fenced perimeter with a 16-foot gate, and an oversized 20x25-foot garage with a 16-foot door and loft potential perfect for all your storage needs. The exterior showcases stucco with R10 insulation, built over ZIP panels with R5 foam, offering superior energy efficiency compared to standard builds. Step inside and enjoy over two levels of engineered hardwood flooring, a grand staircase, exposed wooden beams, and a Verseta stone fireplace that anchors the bright and airy living space. A large barn door on the entry closet adds a touch of rustic charm, while glass insert doors on the closets enhance the contemporary feel. The chefs kitchen and spa-like bathrooms feature high-end finishes, with the primary ensuite boasting a smart toilet and standalone tub. The basement is primed for future potential, with a rough-in for a washroom and kitchen, radiant floor heating, a 7-foot-wide window, and 6-foot walk-out double doors to a private side patio. A combi-boiler system ensures efficient, zone-specific heating, including a towel rack heater in the ensuite. Additional highlights include surveillance cameras, a natural gas line to the living room fireplace, and a large shed with its own garage door and main entrance perfect for a workshop or extra storage. Whether you're looking for comfort, energy savings, or room to grow, this home checks every box. Come visit 3665 Baldwick Lanewhere quality meets peace of mind. (id:35762)
Real Broker Ontario Ltd.
*part Of Lot 37 Sideroad 220
Melancthon, Ontario
Exclusive 25-Acre Private Retreat in the Heart of Melancthon. Nestled in serene beauty, this stunning 25 acre parcel of land offers the perfect canvas for your dream escape. Surrounded by lush mature trees and bathed in natural light, this untouched lot is a sanctuary of peace and tranquility. With rolling terrain, fresh air and unparalleled privacy, its the ultimate setting for those seeking a rare blend of nature and exclusivity. Imagine strolling through your own private forest or creating an extraordinary custom estate where luxury meets the wilderness. An ideal opportunity to invest in a world of untapped potential where the only limit is your imagination. This s more that just land, its your chance to own a piece of paradise. Don't miss out on the opportunity to secure your own slice of Melancthons untouched beauty. Come see it for yourself, your future awaits. (id:35762)
RE/MAX West Realty Inc.
22 Chantler Road
New Tecumseth, Ontario
This spacious Wellington model by Devonleigh offers almost 3000 sq ft of finished space and is located in a family-friendly neighbourhood. This beautiful 2-storey, 5-bedroom home offers a perfect blend of comfort and style. Features include 5 generously sized bedrooms, perfect for a growing family. The open layout seamlessly connects the living, dining, and kitchen areas, creating an inviting space for entertaining and everyday living. Bright & spacious kitchen offers ample counter space & breakfast bar. No more morning rush, each floor features well-appointed bathrooms and a second floor laundry area. Mostly Finished Basement: Ideal for a home office, playroom or extra living space, the possibilities are endless. Convenient off-street parking to accommodate multiple vehicles. A fully fenced backyard perfect for summer BBQs, gardening, or simply relaxing in the sun. Located close to schools, parks and local amenities, this home is perfect for families seeking both convenience and tranquility. Don't miss your chance to own this stunning property and schedule an appointment. (id:35762)
Coldwell Banker Ronan Realty
44 Moynahan Crescent
Ajax, Ontario
Welcome To Your New Home Close To The Lake! This Tribute Built Home Boasts Over 3000Sq Ft of Functional Living Space Backing Onto A Ravine.This Home Contains Walnut Hardwood Floors, Potlights Galore & Smooth Ceilings Throughout. It Features An Open Concept Living/Dining Room With A Large Cathedral Ceiling. A Large Eat In Kitchen With A Centre Island, Granite Countertops, S/S Appliances Leads Out To A Beautifully Built Deck Overlooking Wooded Greenspace. The Generously Sized Family Room Contains A Gas Fireplace, Large Bright Windows And Well Thought Out TV Wall Great For Storing Media. Upper Level Consists Of 4 Generously Sized Bedrooms And Renovated Bathrooms (2021). The Oversized Primary Bedroom Has A Walk In Closet And A Spa-Like 5 Pc Ensuite Complete With A Soaker Tub And Glass Shower, The 2nd Sizeable Bedroom Has A Large Balcony Great to Enjoy Those Gorgeous Summer Days. The Professionally Finished Garage (2022) Contains Lots Of Overhead Storage, Customizable Track Walls For Various Configurations Storing Items & An Epoxy Flooring Finish. A Finished Basement With Walkout to Patio Features Laminate Floors, Flex Space Great For Working From Home, Wet Bar, 3 Pc Bath, 5th Bedroom W/ Dbl Closets. Access The Lakeside Trails Directly From Your Own Backyard, Minutes To The Waterfront, Parks And More! (id:35762)
Exp Realty
1801 - 28 Linden Street
Toronto, Ontario
Tridel Built James Cooper Mansion Offering This Stunning Open Concept 1 Bedroom Condo, Immaculate Condition, Just Move In & Enjoy. Kitchen With Island, Full Size Fridge/Stove, Granite Counters. Floor To Ceilings Windows, W/O To Balcony. Steps To Sherbourne Subway Station, Restaurants, Yorkville, U Of T, Ryerson. Jcm Has State Of The Art Amenities Including: Large Gym, Media Room, 24 Hr. Concierge. Transit Score Of 100 & Walk Score Of 94. (id:35762)
Royal LePage Vision Realty
1005 - 87 Peter Street
Toronto, Ontario
Welcome to 87 Peter Street, a stylish condo by trusted builder Menkes, nestled in the heart of Toronto's vibrant Entertainment District. This 1-bedroom, 1-bath unit offers a functional 530 sq ft layout with no wasted space and modern finishes throughout. Enjoy an unbeatable downtown lifestyle with a perfect Walk Score of 100, steps to world-class dining, theatres, nightlife, the Financial District, and transit. Residents enjoy access to premium amenities including a 24-hour concierge, fitness center, yoga studio, steam room, theatre lounge, party room, outdoor terrace with BBQs, and guest suites. Ideal for first-time buyers or smart investors looking for a prime downtown location. (id:35762)
RE/MAX Crossroads Realty Inc.
504 - 50 Absolute Avenue
Mississauga, Ontario
Most Iconic Towers In Mississauga! This Beautiful Unique Unit Has 1 Bedroom + 1 Enclosed Den, Can Be Used As 2nd Bedroom. Newly Paints Just Done. Is Perfect For First Time Buyer/Investor Or Small Fam W/Kids. Steps To Square One Mall & Minutes To Hwys And Amazing Amenities (Pool, Hot Tub, Sauna, Gym, Running Track, Squash, Games Room, Cinema & Guest Suites....). Plenty Of Natural Light With Floor To Ceiling Windows, Large Balcony W/Excellent Views. Open Concept Floor Plan. Great Walk/Transit Score. (id:35762)
Century 21 Atria Realty Inc.
3205 - 8 Water Walk Drive
Markham, Ontario
2 + 1 full size den with great South-West view with no obstructions, Featuring 9' ceilings, wood flooring throughout, and a modern kitchen with stainless steel appliances.24 Hour Concierge, Gym, Indoor Pool, Sauna, Library, Multipurpose Room, And Pet Spa. Walking Distance To Whole Foods, LCBO, and Gourmet Restaurants. Nearby VIP Cineplex, GoodLife Fitness, Downtown Markham, and Main St. Unionville. Public Transit At Your Doorstep. Short Drive To Highway 404, 407 and Unionville Go Station. (id:35762)
RE/MAX Imperial Realty Inc.
3 Beverly Street W
Brant, Ontario
Located at the busiest corner of the growing community of St George, this property features an owner operated 4 bay self serve coin car wash with 2 service bays. Must be purchased alongside 5 Beverly, combined spanning just over half an acre. (id:35762)
RE/MAX Realty Services Inc.
RE/MAX Garden City Realty Inc


