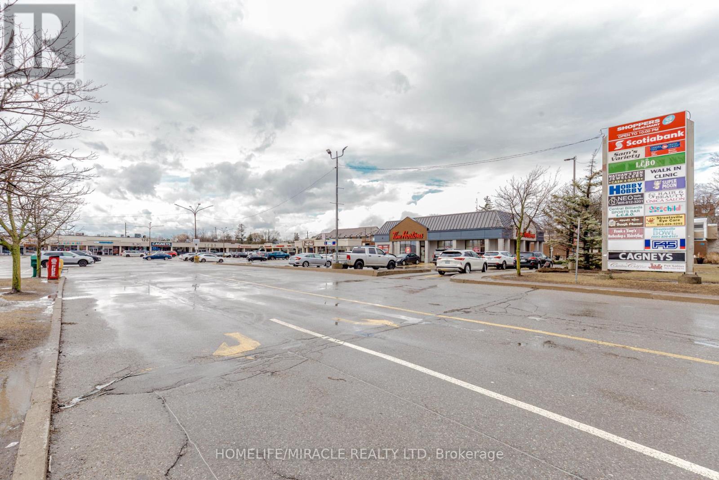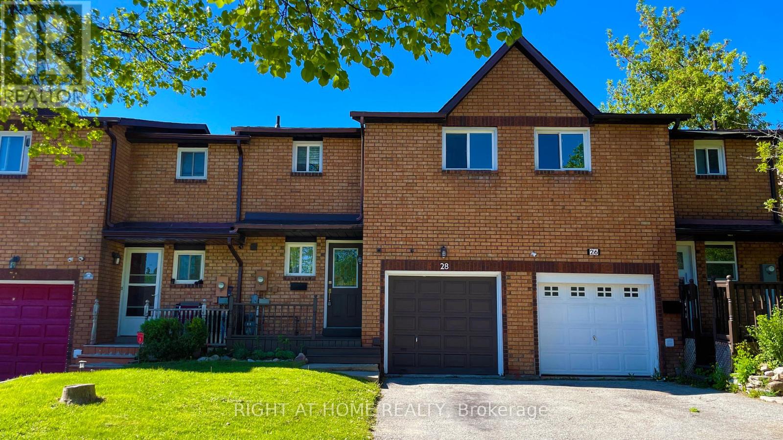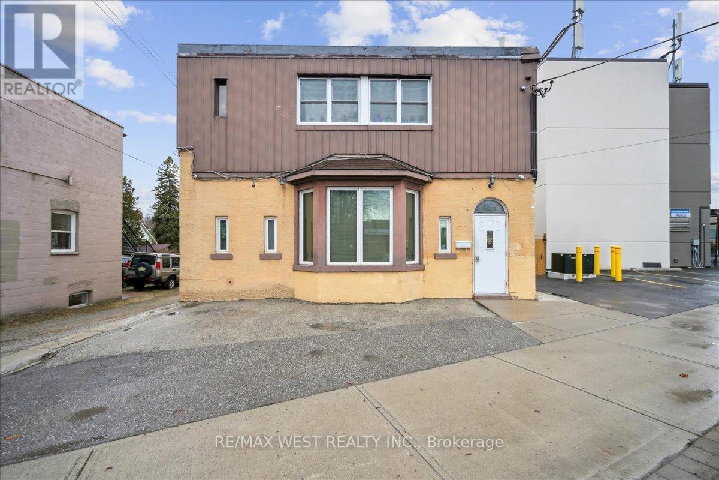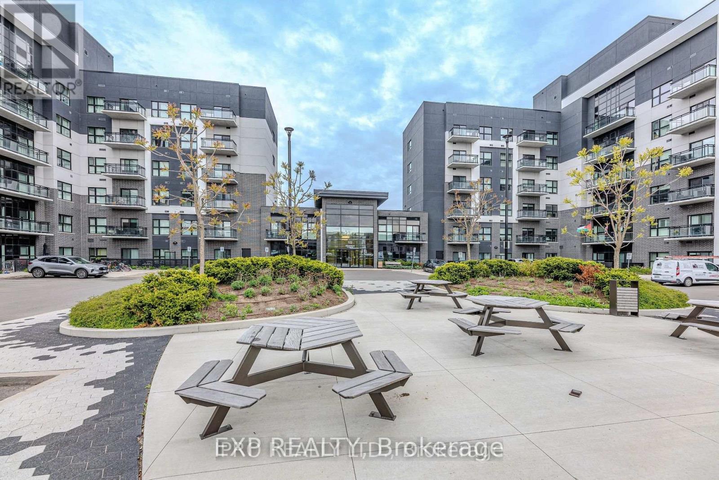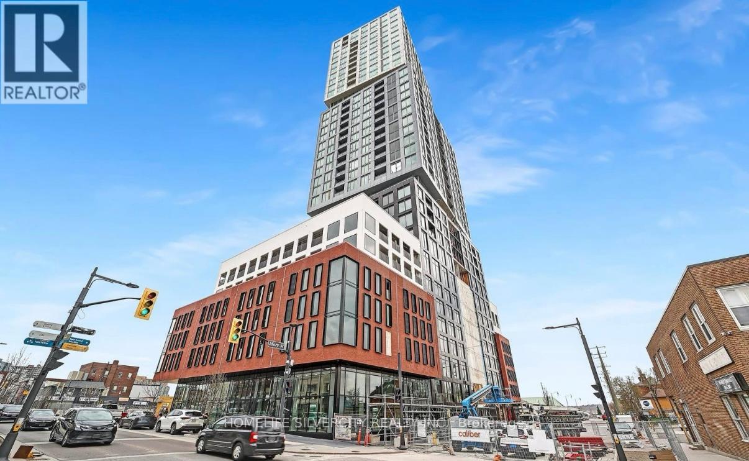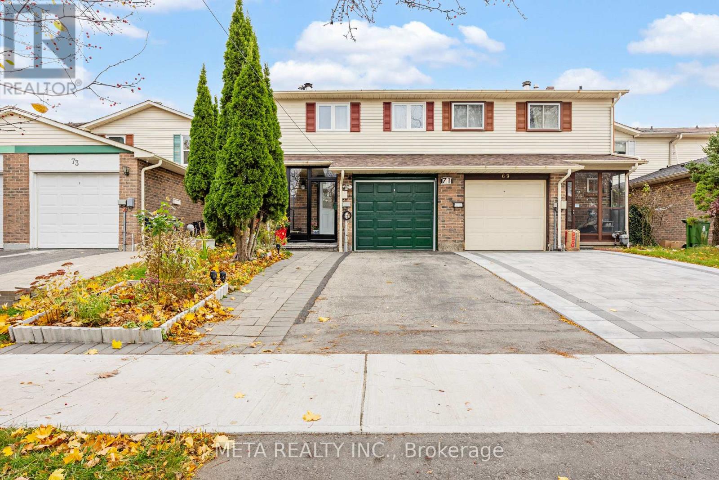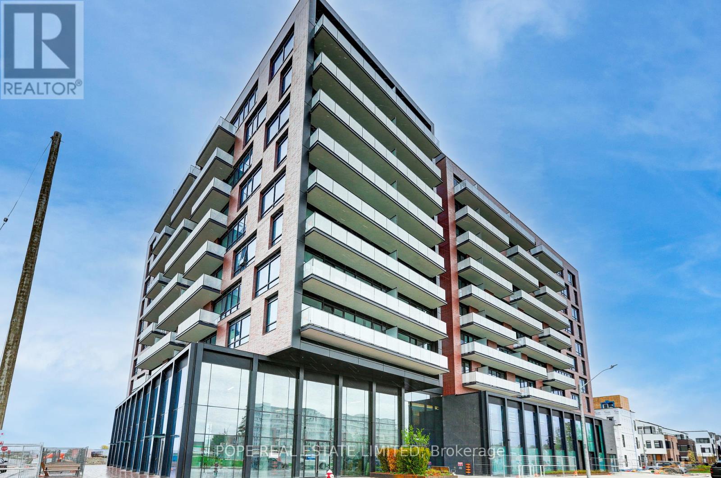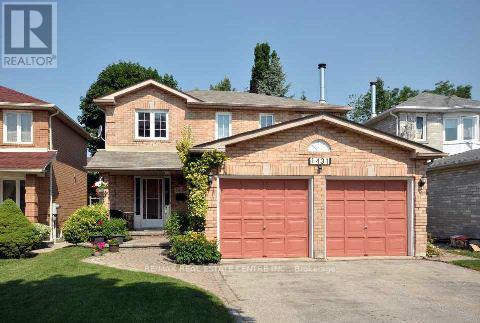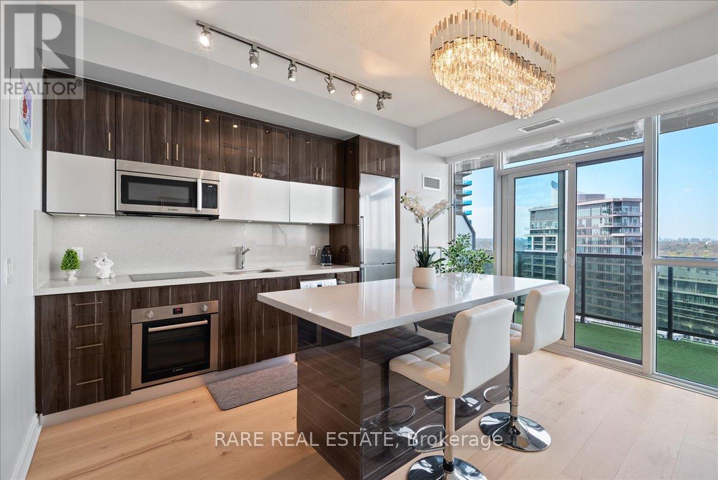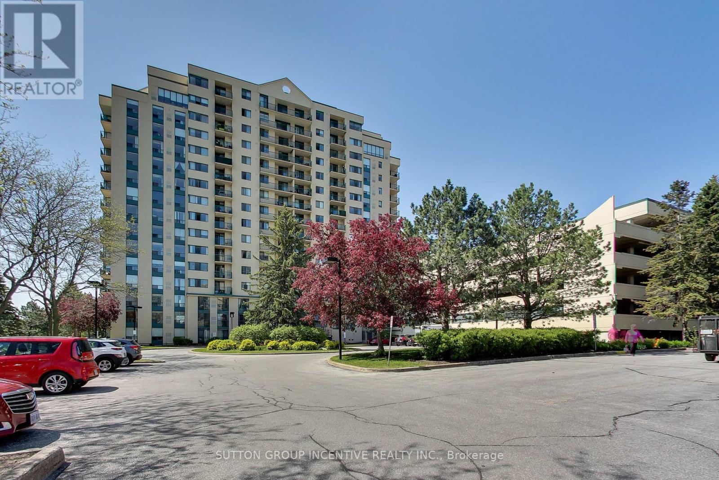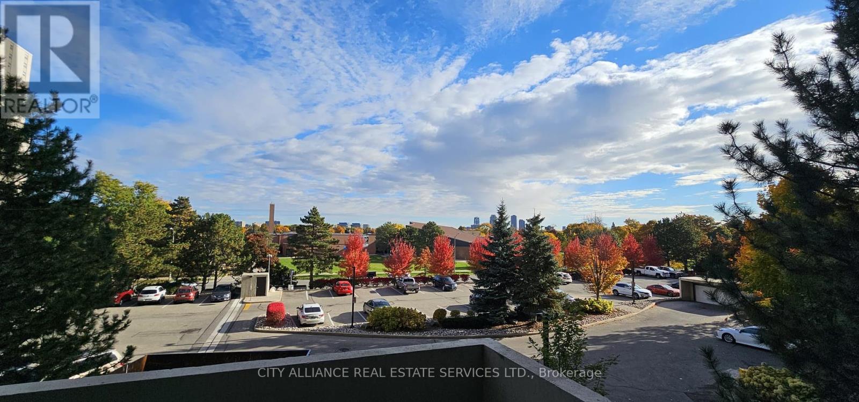23 - 128 Queen Street S
Mississauga, Ontario
Dough Master Business in Mississauga, ON is For Sale. Located at the busy intersection of Queen St S/Britannia Rd W. Surrounded by Fully Residential Neighborhood, Close to Schools, Offices, Banks, Major Big Box Store and Much More. Business with Good Sales Volume, Low Rent, and Long Lease and so much opportunity to grow the business even more. Monthly Sales: Approx. $40,000-$45,000, Rent incl TMI & HST: $5135/Monthly, Lease Term: Existing 2 years + 5 years Option to renew, Store Area: 1200sqft, Consisting of 6 seats in total and Potential To Add 3 More Tables in Summer. (id:35762)
Homelife/miracle Realty Ltd
28 Golfdale Road
Barrie, Ontario
Immaculate Freehold Townhouse Has 3 Generous Sized Bedrooms, 3 Baths & Finished Basement W/ Kitchen, Bedroom, Bathroom. Many Updates: Freshly Painted, Kitchen W/Granite Counters, New Flooring, Light Fixtures, Switches & Trim. Inside Access To Garage W/ Loft & Opener. Shingles 2019. Quick Closing Available. Walking Distance To Amenities & Quick Hwy Access. 10+ (id:35762)
Right At Home Realty
1408 Kingston Road
Toronto, Ontario
7 Unit Multiplex For Sale. 6 x 2 Bed Units. 1 x 1 Bed Unit. 3 Renovated Units (2023) Currently Owner Occupied Suite Could Be Split Into 2 units. 2nd Floor Large 2 Bed Unit Has 2 Entrances And Has Potential To Split As Well. Value-Add Opportunity For The Right Operator. All Units Have Separate Hydro Meters. 3 Gas Meters. Some Long Term Tenants But Vacant Possession On Some Units Can Be Provided. 3 Parking Spots On Property. Flat Roof Replaced 2024. Great Investment Property For An Experienced Investor Or First Timer. Current Gross Income $130,000. Insurance $5,980, Hydro $5,400, Gas $5,400, Water $6,600. Easy Access To Subway, Beaches, Shops On Kingston Rd, TTC Bus Stop At Door Step, Birchmount Park & Community Centre. (id:35762)
RE/MAX West Realty Inc.
1408 Kingston Road
Toronto, Ontario
7 Unit Multiplex For Sale. 6 x 2 Bed Units. 1 x 1 Bed Unit. 3 Renovated Units (2023) Currently Owner Occupied Suite Could Be Split Into 2 units. 2nd Floor Large 2 Bed Unit Has 2 Entrances And Has Potential To Split As Well. Value-Add Opportunity For The Right Operator. All Units Have Separate Hydro Meters. 3 Gas Meters. Some Long Term Tenants But Vacant Possession On Some Units Can Be Provided. 3 Parking Spots On Property. Flat Roof Replaced 2024. Great Investment Property For An Experienced Investor Or First Timer. Current Gross Income $130,000. Insurance $5,980, Hydro $5,400, Gas $5,400, Water $6,600. Easy Access To Subway, Beaches, Shops On Kingston Rd, TTC Bus Stop At Door Step, Birchmount Park & Community Centre. (id:35762)
RE/MAX West Realty Inc.
6621 Cropp Street
Niagara Falls, Ontario
BUILT IN 2019, 2 story townhouse home located in Niagara Falls. This home is 1600sf. consists of 3 bedrooms, 3 baths, main floor has a great room, kitchen leading into the backyard and a bathroom. Completed with a single car garage and asphalt drive.. (registry shows address as 6631 but actual door address is 6621 Cropp) **EXTRAS** Fridge, Stove, Dishwasher, Washer, Dryer (id:35762)
Century 21 People's Choice Realty Inc.
94 - 30 Times Square Boulevard
Hamilton, Ontario
This beautifully designed townhome offers an abundance of living space, featuring a bright open-concept layout with a gourmet kitchen complete with stainless steel appliances, quartz counter tops, and a breakfast bar, alongside separate dining and living areas perfect for entertaining. The home includes two spacious bedrooms with plenty of closet space, plus a versatile ground-floor den that can serve as a home office, guest space, or additional living area. Ideally located near major highways, shopping, dining, and all essential amenities, this move-in-ready townhome combines modern elegance with unbeatable convenience perfect for professionals, small families, or anyone seeking a low-maintenance lifestyle without sacrificing comfort or style! (id:35762)
Royal LePage Signature Realty
416 - 102 Grovewood Common Crescent
Oakville, Ontario
Beautiful & Stunning! Fresh, Bright, Open South Facing View, Upgraded Condo In The Newest Area Of Oakville. Enjoy this peaceful & cozy apartment with Quality Upgrades Including Modern Wood Floors, Stunning Kitchen W/Quartz Counters, Bedroom With Closet. Combined Liv & Din W/Walk-Out To Balcony.Enjoy This Beautiful Open Space! (id:35762)
Exp Realty
902 - 39 Mary Street
Barrie, Ontario
An incredible opportunity to lease the brand new apartment in the heart of downtown Barrie. This corner suite exposes NW and brings you tons of natural light into the unit through the oversized windows. The building features magnificent location next to the Barrie transit station. This unit comes with 1 covered parking. All basic appliances are included. Common elements include exercise room, BBQ, pool, 24 hr secured entry and many more. Utilities are extra. Book your showing today and call this beautiful nest as your home. (id:35762)
Homelife Silvercity Realty Inc.
Bsmt - 71 Grenbeck Drive
Toronto, Ontario
***S H A R E D A C C O M O D A T I O N*** Beautiful One Bedroom Basement Fully Furnished For Rent. The Living Room, Kitchen and Backyard Are Shared. Spacious One Bedroom With A Stunning Ensuite Bathroom. Walking Distance To Transit, Restaurants, Schools, Parks, Etc. New Immigrants and International Students Are Welcome. (id:35762)
Meta Realty Inc.
356 Hill Street
London East, Ontario
Fully renovated bungalow in the heart of London! This move-in-ready gem offers 4 bright bedrooms, 2 stylish bathrooms, and a brand-new kitchen with quartz counters and stainless steel appliances. Features include a spacious living/dining area, pot lights, and an open, unfinished basement that can be used for multiple purposes. Enjoy a deep lot with a private driveway, detached garage, and large backyard. Minutes to downtown, schools, parks, and transit. (id:35762)
Homelife/miracle Realty Ltd
202 - 251 Masonry Way
Mississauga, Ontario
New and never occupied. The recently completed Mason at Brightwater is a 9-storey boutique condominium in a resort like setting situated on the shores of Lake Ontario in Port Credit. Approximately 712 sf & a huge sunny 565 sf terrace overlooking Lake Ontario. A fabulous apartment featuring 2 bedrooms, a den, 2 modern spa like baths, a designer kitchen showcasing built-in appliances, quartz counter top, bespoke centre island, 9 ft ceilings, laminate floors throughout, walk-out to a enormous terrace featuring views of Lake Ontario, electrical outlet and gas BBQ connection. The building features 24hr concierge, well equipped fitness studio and yoga/spin room, stylish party room, bicycle & pet wash station, co-working lounge and Brightwater shuttle.1 parking space & 1 storage locker included. (id:35762)
Pope Real Estate Limited
1431 Emerson Lane
Mississauga, Ontario
Detached Home In Beautiful Area With 3 Bedrooms And 3 Washrooms. Spacious Floor Plan With Office/den That Can Be Used As A Fourth Bedroom. Large Gourmet Kitchen With Extra Cupboards And Three Appliances In Excellent Working Condition. Hardwood Floors & Ceramic Throughout The House. Master Bedroom With Walk In Closet And Ensuite Bathroom That Includes A Standup Shower. Laundry Room In A Common Area Shared With A Tenant Downstairs. Separate Entrance To The Basement Suite Occupied By A Working Professional. NOTE: Basement Suite Is NOT Included In The House Lease. Nearby Stores And Services Include Heartland Town Centre, Walmart, Rexall, Shoppers Drug Mart. Nofrills, Sabji Mandi, Home Depot, Costco, ETC.... Minutes Away From 401/403, Go Transit, And Short Walk To The Bus Stop. (id:35762)
RE/MAX Real Estate Centre Inc.
A103 - 3351 Markham Road
Toronto, Ontario
For lease: A rare opportunity to secure a prime commercial unit at the high-trafficintersection of Markham and Steeles, right in the heart of a vibrant South Asian community hub.This is the only available space in a plaza renowned for its cultural energy, making it anideal location for businesses looking to tap into a loyal and dynamic customer base. Directlyacross from Walmart, the property benefits from a constant flow of shoppers and is surroundedby a variety of thriving businesses that add to the areas draw. From the aroma of nearby spiceshops to the colours of traditional fashion stores, this plaza is more than just a shoppingdestinationits a gathering place for the community. With steady foot traffic, culturalfestivities, and a strong sense of neighbourhood engagement, this space is perfectly suited forretail, spa, or professional services aiming to make a lasting impact. (id:35762)
RE/MAX Community Realty Inc.
27 - 196 Pine Grove Road
Vaughan, Ontario
Welcome home to this inviting 2-bedroom townhouse situated in a safe, family-friendly community. Thoughtfully designed for comfort and convenience, this home features spacious living areas, generous natural light, and a well-equipped kitchen perfect for daily living or entertaining. Enjoy the added perk of a dedicated parking spot and easy access to local parks, schools and amenities. A perfect fit for couples, small families, or professionals seeking a peaceful yet connected lifestyle. (id:35762)
Homelife Frontier Realty Inc.
2201 - 80 Marine Parade Drive
Toronto, Ontario
Indulge in luxury with this FULLY-FURNISHED 1 bed 1 bath condo with parking in the heart of Humber Bay Shores waterfront. True pride of ownership shines through freshly upgraded floors, a striking chandelier, and an upgraded high-end kitchen. South-east facing windows flood the space with sunlight, complementing panoramic waterfront views of the CN Tower and Toronto skyline from the large balcony. Conveniently located near the Gardiner Expressway and all major arteries, it's a mere 15 minutes from both the airport and downtown Toronto. Enjoy proximity to Costco, Walmart, IKEA, Sherway Gardens, and grocery stores for added convenience! (id:35762)
Rare Real Estate
712 - 75 Ellen Street
Barrie, Ontario
This charming one bedroom condo offers the perfect blend of comfort, convenience, and breathtaking views. Located by the beautiful shores of Kempenfelt Bay, this property is an ideal retreat for nature lovers and city dwellers alike. This delightful condo boasts an open and airy floor plan, designed to maximize natural light and showcase the stunning lake views. The well-appointed bedroom features large windows that offer serene lake views and a generous closet for storage with a walk through to the 4 piece bathroom. Step out onto your private balcony to enjoy a cup of coffee while taking in the breathtaking scenery. For added convenience, the condo includes a washer and dryer, making laundry day a breeze. As part of a well-maintained and friendly community, residents have access to a variety of amenities that enhance the quality of life: swimming pool, hot tub, sauna, gym, party room with kitchenette, billiards room and more. Conveniently located, this condo offers easy access to a variety of restaurants, Go Train, walking trails and shopping to name a few. This one-bedroom condo is more than just a place to live - it's a lifestyle. Unit is now vacant and Seller is motivated to sell. (id:35762)
Sutton Group Incentive Realty Inc.
3615 - 108 Peter Street
Toronto, Ontario
Luxurious Modern Condo In A Great Neighbourhood.1+1 Bedroom, Bright And Spacious. Large Den Can Be Used As 2nd Bedroom. 9 Foot Ceilings, Laminate Flooring, Built In Appliances And Quartz Counter In The Kitchen And Bathroom. Living Room Leads To Balcony With North Exposure. The Den Could Be Used As An Office Or Secondary Bedroom. Great Walking Distance To Bars, Restaurants, Theatres, Shopping And Transit. Amenities In This High End Building Include 24 Hour Concierge, Outdoor Terrace, Sauna, Gym, Outdoor Pool & More. Some photos are virtually staged. (id:35762)
Adjoin Realty Inc.
28 Main Street N
Halton Hills, Ontario
Discover a prime investment opportunity in the heart of historic downtown Acton with this freestanding building. It's the perfect place for both your business and family. The property boasts excellent highway frontage, offering great visibility for your enterprise, and provides ample parking for you and your clients. After a long day, you can relax in the peaceful backyard beneath a large iconic tree. The beautifully appointed two-bedroom apartment on the second level comes with all necessary appliances, including a gourmet kitchen and spacious rooms. A private deck, conveniently located just off the kitchen, is perfect for barbecues. (id:35762)
Coldwell Banker Escarpment Realty
6402 Tenth Line W
Mississauga, Ontario
Stunning 4+2 Bedroom, 4 Washroom, 2700 sf + rental potential in Fin. Basement with Kitchen/Sep. Entrance/2nd Laundry in the sought-after courts of Trelawny Estates. Features: Gorgeous Stamped Concrete, 3 car parking in Driveway, Soffit Lights, Main Floor Laundry, 2 Fireplces, 2 fully renovated washrooms, His/Hers Walk-ins. Professionally Finished Basement with Income/ In-Law Suite, Located with Easy Access to Transit, Highways, Shopping, Medical Facilities/Hospitals **EXTRAS** Seller nor Agent represent or warrant retrofit status of basement. (id:35762)
Royal LePage Meadowtowne Realty
111 St Lawrence Street
Merrickville-Wolford, Ontario
The Baldachin Inn in Merrickville, Ontario, offers a historic ambiance with a stunning ballroom, family dining, Harry MacLean's Pub, the Courtyard Garden Patio, and overnight accommodations in our finely appointed rooms and suites. Our building also features a vintage caramel shop and over 6000 sq. ft. of shopping with women's fashions, furniture, and antiques. (id:35762)
Ici Source Real Asset Services Inc.
19 Longboat Run N
Brantford, Ontario
Beautiful End Unit Townhouse Located In Amazing Wyndfield Community In Brantford. This Beautiful Model Offers 3 Bedrooms & 2.5 Baths. The Main Level Is Bright & Spacious. Kitchen Loaded With Stainless-Steel Appliances. Upper Level offers 3 Spacious Bedrooms with Extensive Windows, bringing Natural Light all day long. Spacious master Bedroom with ensuite bathroom and spacious walk-in closet. This Model Features a Mud Area/Laundry Room located directly near the Garage Main Door. This Beauty is directly located across the street From Two Schools. Steps To The Trails & Parks & Much More. (id:35762)
Ipro Realty Ltd
A25 - 284 Mill Road
Toronto, Ontario
Welcome to The Masters Condominiums in the Heart of Etobicoke. This 2nd Floor, 2 Bedroom, 2 Bathroom, 3 Balcony Bungalow style Condo is one-of-a-kind. From the moment you enter the Open Concept Oversized Living Room & Dining Room you will be delighted by the spaciousness and natural light. Wall to Wall Built-in Cabinetry provides ample storage. The updated Kitchen features Extended Custom Cabinetry, Quartz Countertops, Tiled Backsplash & Stainless Steel Appliances. The Primary Bedroom is an oasis that needs to be seen. This paradise includes opulent bathing in your soaker tub as well as a separate custom stone shower. The Masters is renowned for it's incedible, resort-like 11 acres of stunning landscape including Walking Trails, Outdoor Pool, Tennis Courts, Terrace/Sun Deck, all overlooking Markland Wood Golf Club. Amenities included are: Party Room, Gym, Indoor Pool, Indoor Golf, Music Room, Library, Billiards, Table Tennis. Located steps to the TTC, minutes to the Airport, Hwy 427/QEW, Schools, Shopping and much, much more! **EXTRAS** Two of the photos have been virtually staged. Move in ready! (id:35762)
City Alliance Real Estate Services Ltd.
140 - 2001 Bonnymede Drive
Mississauga, Ontario
Welcome to this bright and spacious two-storey corner unit, ideally situated in the heart of vibrant Clarkson Village. Perfect for first-time buyers, families, investors, or renovators, this charming condo offers three bedrooms and two large balconies with peaceful views of the courtyard and beautifully maintained green space, creating a serene, sun-filled retreat. The open-concept main floor features a generous living and dining area, a functional kitchen, and a welcoming entrance, ideal for both entertaining and everyday living. Upstairs, you'll find three well-proportioned bedrooms, a four-piece bathroom, and convenient in-unit laundry with a washer, dryer, laundry tub, and a secondary private egress to the upper service hallway. Located in a well-managed, low-rise building with elevator access, this home offers an unbeatable lifestyle just steps from schools, parks, trails, Clarkson GO Station, the QEW, shopping, banks, and restaurants. Residents also enjoy access to impressive amenities including a heated indoor saltwater pool, fitness centre, sauna, underground car wash, children's playground, outdoor entertaining courtyard, party/meeting room, and ample visitor parking. Don't miss this incredible opportunity to own a versatile and well-appointed home in one of Mississauga's most connected and desirable communities. Some images have been virtually staged. (id:35762)
Streetcity Realty Inc.
473043 County Rd 11
Amaranth, Ontario
A site plan for the development is nearly approved, providing a clear path for development. This strategically located industrial property is situated in the rapidly growing Dufferin County area, at the intersection of Road 109 and Hwy 11. Just minutes from the Orangeville By-Pass and near the County Road 109/Hwy 11 junction, this land is in close proximity to the emerging Amaranth Business Park. The zoning allows for a broad range of commercial and service-oriented uses, making this an ideal opportunity for businesses looking to expand or establish operations. Notably, the site is adjacent to the Richie Brothers and KalTire locations, adding to its appeal for commercial ventures. All the studies has been done for site plan land is fully paved and fenced. (id:35762)
Homelife/miracle Realty Ltd

