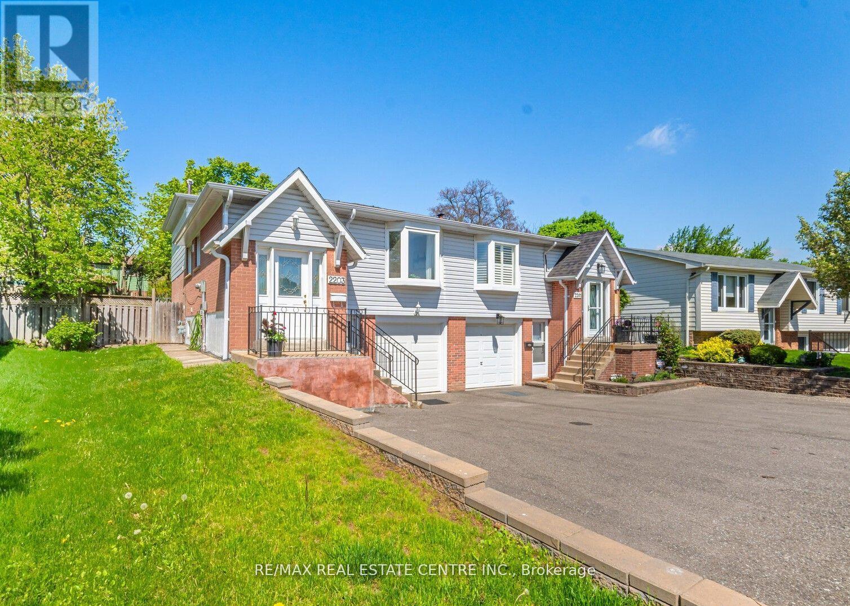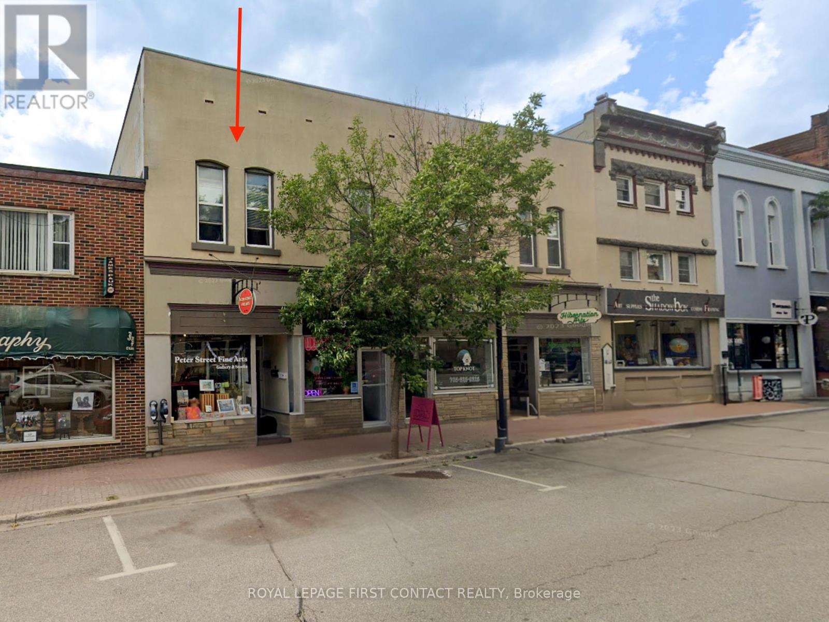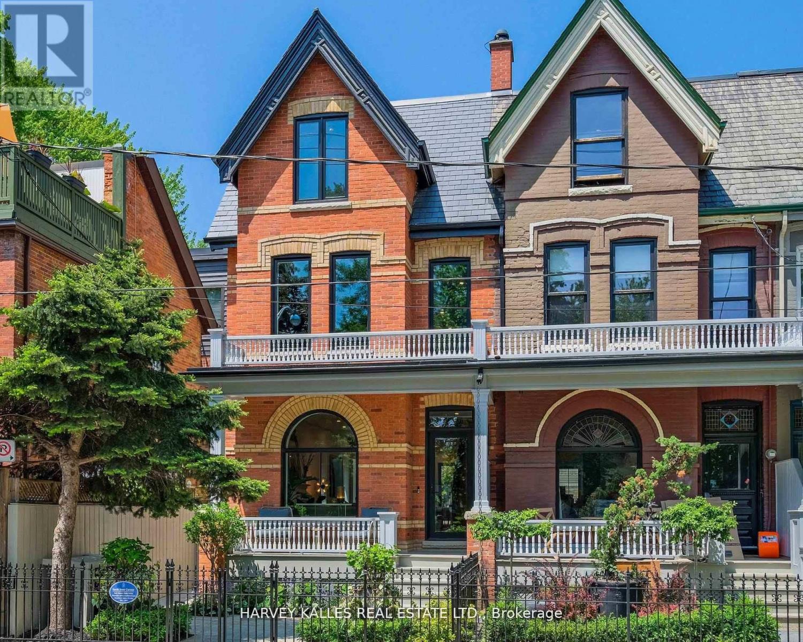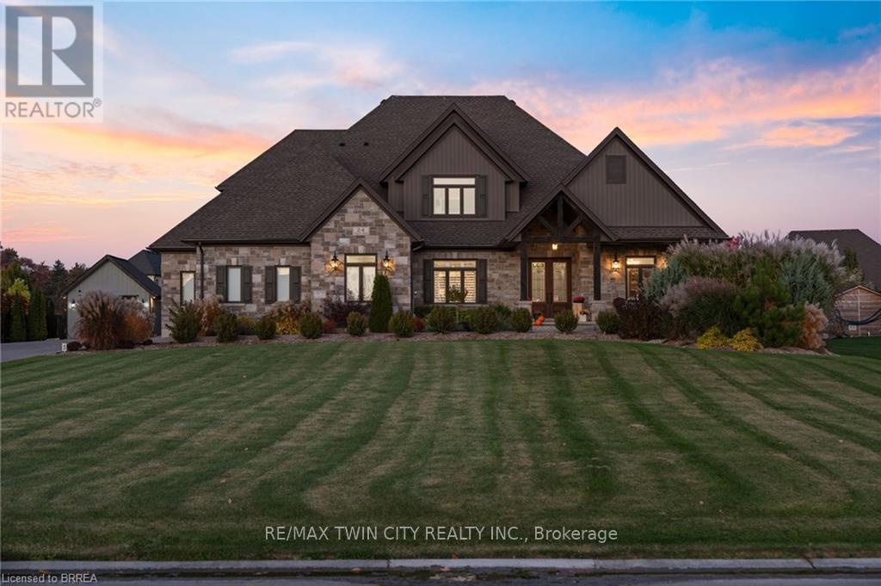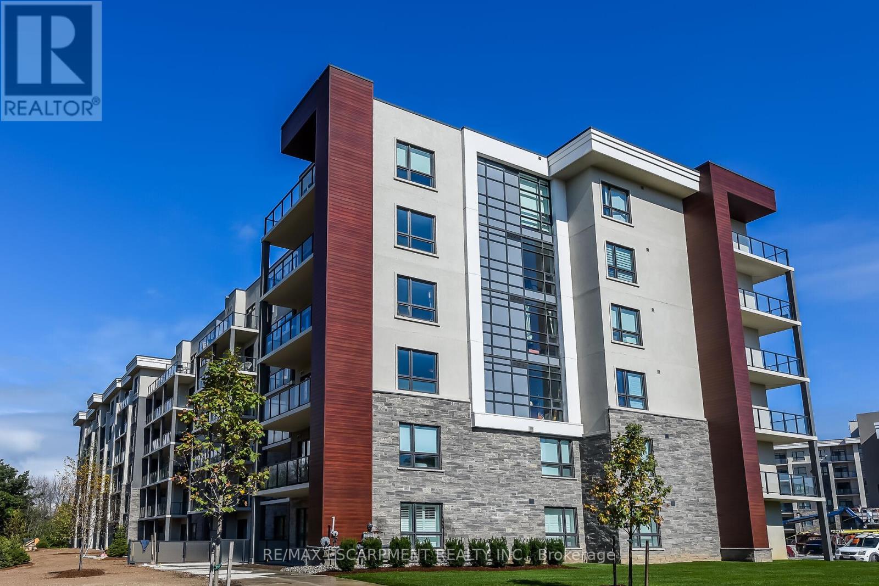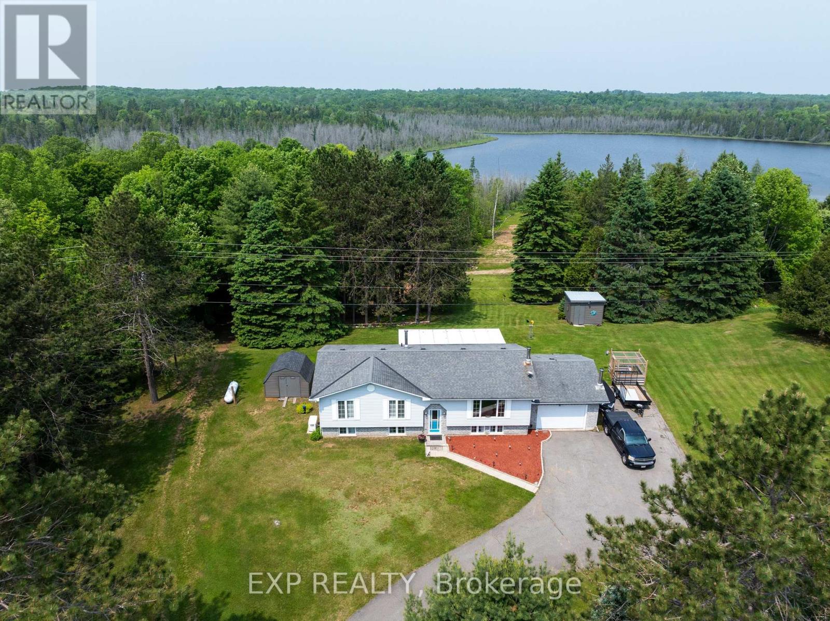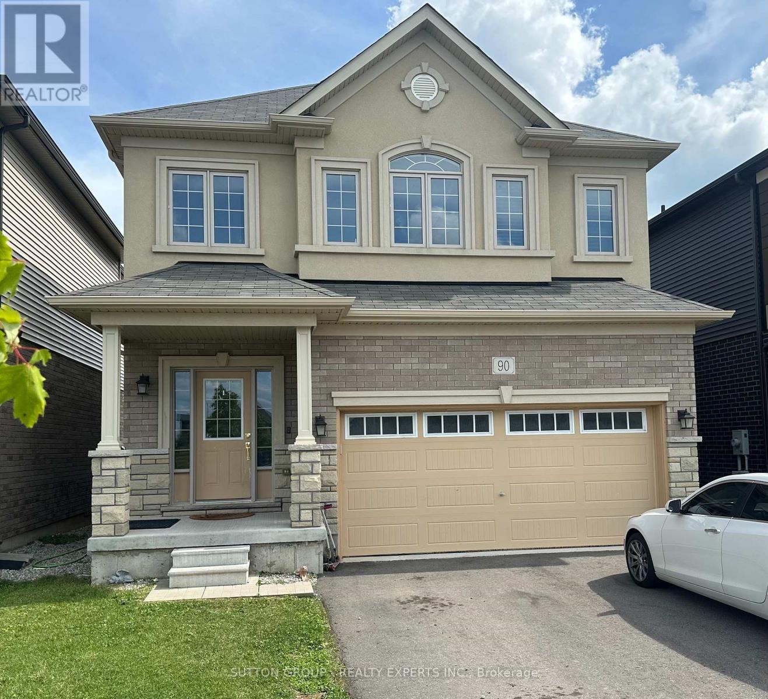1725 Highland Avenue
Windsor, Ontario
Completely Renovated from Top to Bottom Move-In Ready!Step into this beautifully updated 2-story home offering over 1,500 sq ft of refined living space, plus a full basement ready for your personal touch. Gleaming hardwood floors welcome youas you enter the bright and spacious living and dining areas, flowing seamlessly into a modern, ceramic-tiled kitchen that's perfect for everyday living and entertaining.Upstairs, you'll find four generously sized bedrooms and two stunning, fully renovated bathrooms designed with comfort and style in mind.The home also features a detached one-car garage and thoughtful upgrades throughout. All that's left to do is move in, place your furniture, and enjoy the impeccable finishes. Dont miss your chance to own this turnkey gem! (id:35762)
RE/MAX Millennium Real Estate
5037 Jepson Street
Niagara Falls, Ontario
Calling all First-Time Home Buyers and Savvy Investors! Pride of ownership shines throughout this fully updated character home located in the heart of Niagara Falls. Situated on a beautifully landscaped, spacious corner lot in a quiet neighbourhood, this home offers the perfect blend of historic charm and modern updates. Just a 2-minute drive to the Falls and Casino, and 1km from the GO Train station, this location is ideal for commuters, tourists, or those looking for a long-term investment opportunity. From the moment you enter, you're greeted by a large, inviting foyer that flows seamlessly into an oversized living room featuring a cozy wood-burning fireplace. The formal dining room opens into a charming sunroom, with double sliding patio doors that lead to the backyardperfect for entertaining or relaxing. Preserving the home's original character, the pristine original hardwood flooring lies protected beneath the current laminate. The updated kitchen boasts a center island and convenient access to the back deck, which steps down to a detached garage/man cave thats clean, drywalled, powered, and even includes a central vac system! Upstairs, you'll find three generous bedrooms with deep, oversized closets, and an updated 4-piece bath featuring a restored clawfoot tub that maintains the home's timeless appeal. Extensive updates include: High-Efficiency Furnace (2009) A/C and Bathroom Renovation (2010) Kitchen Renovation, Roof, Eaves, Fascia, and Monitored Alarm System wired to the Sump Pump (2012) Asphalt Driveway, Windows, Doors, Sliding Doors, Garage Door, Carpets, and Attic Re-Insulation (2014)Sump Pump with Backup Battery (2017)The dry, wrapped basement offers even more potential for storage or additional living space.With virtually nothing left to do but move in and enjoy, this home is a rare opportunity at this price point. Whether you're looking to downsize, purchase your first home, or expand your investment portfolio, this Niagara Falls gem (id:35762)
Exp Realty
803 - 1660 Bloor Street E
Mississauga, Ontario
Call 1660 Bloor Street #803 home! Spacious & bright well maintained 3 Bed & 2 Bath Condo in a great location, Applewood. This unit offers an open concept living area, beautiful flooring throughout, kitchen w/original maintained cabinets, brand new electric range oven, large balcony, lots of storage space & located in a well maintained building. Enjoy your morning coffee or evening on the private balcony, overlooking the beautiful and unobstructed East view. The unit maintenance includes all utilities. Unbelievable value, close to schools, parks, public transit, Hospitals, shopping, restaurants & entertainment w/Square One, Sherway Gardens & much more near by. Located near QEW/403/427/401 Highways for easy commuting. This property is a must see! **EXTRAS** Recently legally updated electrical panel for peace of mind. 2pc ensuite in master bed and 4pc bathroom. Amenities include a seasonal outdoor pool, indoor childrens play area, on-site laundry, library, tennis court, and a sauna located on the 8th floor. Fresh paint and professionally cleaned (id:35762)
Property.ca Inc.
2203 Council Ring Road
Mississauga, Ontario
Spacious, recently updated four-level backsplit semi-detached designed w/modern open-concept layout & filled w/natural light throughout. With 3 separate access points & abundant storage, this property offers endless possibilities. Whether you're a growing family, or looking for a home w/potential income generating segment this could be for you! Nestled in highly sought after, South Erin Mills neighborhood w/close proximity to UTM, Top Rated Schools, Parks, Bike Trails, Major Shopping, Public Transit & HWYs**Home offers 2 updated family size kitchens, 4 above ground bedrooms & 4 full baths(a rare find)*Ground Floor Laundry w/External Access, 4th Bedroom can function as a Family Room w/Walk-Out to large Back Yard. In-Law Suite Potential on Lower Level*Pot Lights, Plenty of Windows, Engineered Hardwood & Waterproof Vinyl Floors throughout**Recent Upgrades Include: Roof 2023, Furnace 2022, Heat Pump w/ AC 2024, Owned On-Demand Water Heater 2022, Driveway 2023, NEW Garage Door w/ opener** Don't miss this opportunity! (id:35762)
RE/MAX Real Estate Centre Inc.
2368 Ventura Drive
Oakville, Ontario
Welcome to a home that has been lived in with love and renovated with heart. A true South Bronte retreat just a short stroll to Bronte Harbour, trails, and the charm of lakefront shops. This fully renovated 2+2 bed, 3 bath sidesplit rests on an oversized, professionally landscaped lot. Every detail thoughtfully elevated for comfort, beauty, and connection. Vaulted ceilings, open-concept flow & sun-soaked spaces, A chefs kitchen with custom wine cellar for gathering & celebrating . A serene main floor primary suite with vaulted ceilings, walk-in closet, spa like ensiute with heated floors, and walk out to deck. Additional main floor 2nd bedroom/office, Upper floor Great Room with picture windows, Custom Built-ins and Fireplace, Finished lower level with 2 additional bedrooms, 3pc bath with heated floors & a rec room for cozy movie nights or play . A resort-style backyard oasis made for memory-making with Saltwater pool (2023) with waterfall & dual walk-ins, Solod wood gazebo with Two-sided fireplace & built-in cabinetry for effortless entertaining, 6-person sauna + lush gardens (professionally landscaped: $300K+) New roof (2022), windows (2022), AC (2021), solid wood doors & more Tucked on a quiet street, in a prime location, great neighbours and just steps to the lake. (id:35762)
Sutton Group Quantum Realty Inc.
29 Jennings Drive
Penetanguishene, Ontario
Welcome to 29 Jennings. This upgraded 5 bedroom, 2 bath gem in a quiet, family-friendly neighbourhood features 3 spacious bedrooms upstairs, 2 downstairs, his and hers walk-in closets in the primary bedroom, an updated modern kitchen with black stainless steel appliances, large basement rec room with office space & roughed-in plumbing for a kitchenette or bar. Inside access from your heated garage, 2 hydro meters, and a secure safe room with steel door in the lower level. This home can easily be converted back to a second basement unit/in-law with private entry or simply enjoy the extra family space in the lower level. New high-efficiency heat pumps for fast heat & A/C, a newly built large 10x20ft shed in the backyard, and tons of upgrades throughout. Walking distance to Tom Coffin playground or McGuire Park, schools, and trails. Close proximity to hospital, shopping, and Penetanguishene's beautiful waterfront & marina. Enjoy Discovery Harbour, Kings Wharf Theatre, and charming downtown local shops. Perfect for young families or multi-gen living! Turnkey, prime location with fully finished basement, in- law potential, no rear neighbours at an attractive price, don't miss this one, it won't last! (id:35762)
RE/MAX Hallmark Chay Realty
601 - 38 Cameron Street
Toronto, Ontario
"In a market where tastes shift with time, true quality never goes out of style." TRIDEL Built & Designed By Renowned Firm Teeple Architects! Awards won **Sought After S.Q At Alexandra Park** Chic & Modern 1 Bedroom + Media Room/Office Nook In One Of Toronto's Trendiest Neighbourhoods With Unlimited Amenities! Beautiful Sun-filled Layout With Modern Kitchen, Quartz Counters & Backsplash, Under-mount Lighting, Built-In Appliances, Large Bedroom, Large Balcony W/Beautiful West Views, 4 Pc Bath And Plenty Of Closet Space. 5 Star Building Amenities Incl: Concierge, Fitness Centre, Yoga Studio, Terrace/Patio, Steam Room, Party Room & More! (id:35762)
Ipro Realty Ltd.
Lower - 71 Montrose Avenue
Toronto, Ontario
Fabulous Basement Apartment In One Of Toronto's Most Sought After Neighborhoods. Features A Separate Entrance To A Totally Renovated 1 Bedroom Apartment, Kitchen With Built In Shelving, Stainless Steel Appliances, Ensuite Laundry, The Works. Come And See The Place To Make It Your Home. You Will Not Be Disappointed. Steps to Trinity Bellwoods Park, Queen Street Wests best cafes, restaurants, boutiques, and nightlife. Close to transit, top schools, and Toronto's downtown core. No Pets And No Smokers. (id:35762)
Slavens & Associates Real Estate Inc.
17 Peter Street S
Orillia, Ontario
Exceptional retail space in the heart of Orillia's sought-after Arts District, just steps from the iconic Mariposa Market. This bright, open-concept storefront features soaring ceilings, original hardwood floors, oversized display windows, and updated lighting creating the perfect canvas for your brand. The spacious layout accommodates a wide range of retail, gallery, or creative uses, while the full basement offers ample storage to keep the main floor sleek and functional. Located on a high-visibility downtown block surrounded by galleries, artisan shops, and cafés, this property benefits from strong foot traffic and a thriving cultural scene year-round. Whether youre launching a boutique, a lifestyle concept, or an experiential retail space, this location places you in the centre of Orillia's artistic and entrepreneurial energy. Dont miss the opportunity to secure a standout space in one of Ontario''s most charming and creative downtown cores. (id:35762)
Royal LePage First Contact Realty
64 Phoenix Boulevard
Barrie, Ontario
Immaculate New Home In A Very Convenient Location. Four Bedrooms With Large Closets, Windows And A Backyard With No House At the Back. Lot Of Upgrades, MDF White Kitchen With Soft Closures Hardware, New SS Appliances. En-suite Laundry And Central AC In The House. Close To All The Amenities And Very Easy Accessible To The Transportation. Two Car Parking Spaces And Lot Of Storage Area With Basement Included. Tenants Have To Pay All The Utilities And Transfer Under Their Names. No Pets And No Smoking Allowed. Tenants Are Responsible To Maintain Lawn And Clean Snow From Their Designated Area. (id:35762)
RE/MAX Premier Inc.
A - 23 Peter Street S
Orillia, Ontario
Charming Renovated 1-Bedroom Apartment in Orillia's Vibrant Arts District! Enjoy modern, low-maintenance living in this freshly updated unit featuring a bright open layout and stylish finishes. Ideally located in the heart of downtown, just steps to galleries, shops, live music venues, and the popular Mariposa Bakery. Surrounded by local culture, the Orillia Museum of Art & History, and year-round festivals, this unit offers an unbeatable walkable lifestyle in one of Orillia's most creative and connected neighbourhoods. A unique opportunity to live where art and community meet -- book your showing today! This unit does not come with a parking spot. (id:35762)
Royal LePage First Contact Realty
4 Napier Street
Barrie, Ontario
Investor Alert & First-Time Buyer Opportunity in Barrie's Coveted East End! Unlock the potential in this solid bungalow located in the highly desirable Codrington neighbourhood, known for its mature trees, excellent schools, and family-friendly charm. This 3+2 bedroom home offers nearly 2,000 sq ft of finished living space, including a 1,144 sq ft main floor with three bedrooms and a full 4-piece bath. The lower level features in-law potential with a separate entrance, two additional bedrooms, a full bathroom, a spacious living area, and a wet bar, ideal for multigenerational living, rental income, or a future legal suite (buyer to verify with city). With two private driveways, there's plenty of parking and flexibility for extended families, tenants, or home-based business needs. Whether you're a first-time buyer looking to build equity, an investor seeking a value-add project, or a renovator ready to transform a home in one of Barrie's most established neighbourhoods, this is the opportunity you've been waiting for. Bring your vision and your toolbox; this East End gem is bursting with possibilities. (id:35762)
Keller Williams Experience Realty
1211 - 5001 Finch Avenue E
Toronto, Ontario
Monarch Built Luxury 3-beds 2 baths Corner Unit. plus 1 separated storage room use as den. Rarely 2 owned side-by-side parking spots. and 1 large locker, practical floor plan, very bright and spacious living space with unbeatable south east view from large windows all over in the unit. separate laundry room with storage space. Finch & MacCowan intersection. directly 2 mins walk across Finch from side door to Woodside Sqr Mall, 7 mins drive to scarborough town centre/401, close to school and all amenities. Public Ttc in front of the Building. indoor pool, sauna, gym, 24/7 Concierge (id:35762)
Homelife Top Star Realty Inc.
9 Mcneilage Court
Ajax, Ontario
Welcome to 9 McNeilage Court A Rare Opportunity in Prestigious Pickering Village!Nestled on a quiet, family-friendly court and backing onto the serene greenbelt of Duffins Creek, this beautifully maintained 4-bedroom detached home offers the perfect balance of privacy, functionality, and elegance. Built by Senator Homes, it combines thoughtful design with timeless comfort in one of Ajaxs most sought-after communities.Step inside to a bright and spacious layout featuring a sunken living room, formal dining room, main floor office, and an open-concept kitchen overlooking a cozy family room with fireplace . The modern eat-in kitchen walks out to a large deck with unobstructed views of nature, creating a peaceful backyard retreat in the heart of the city. Upstairs, the generous primary suite includes a separate sitting area, walk in closet , and a new spa-inspired ensuite bath. 2nd Bedroom with full 4 piece ensuite and W/ I Closet . Additional 2 bedrooms provide ample space for family, guests.The fully finished basement with large look-out windows adds even more living space, including a rec room, additional living area, 3-piece bathroom, workshop, and flexible areas to suit your lifestyle needs. Ideally located just minutes to top-rated schools, scenic parks and trails, Riverside Golf Course, GO Transit, Hwy 401, shopping, and the historic charm of Pickering Village. A truly special home offering comfort, space, and a connection to nature, this is more than a home.. Its A Lifestyle. (id:35762)
Sutton Group-Heritage Realty Inc.
274 Carlton Street
Toronto, Ontario
Known as one of the "Painted Ladies, this end-row Victorian has undergone an award winning exterior restoration and its interiors brought back to the studs for a renovation to the absolute highest standard. Located on one of the best blocks in Cabbagetown, this 3-storey home is complete with a highly coveted 2 car garage (with ability to add lifts) and a legal lower level apartment for additional income or extended visits. The main floor establishes a jaw-dropping first impression with its soaring ceilings, abundance of light through oversized windows and luxurious details including an 18th century reproduction marble fireplace mantle. The second floor has three generous 'king-size' bedrooms and two gorgeous designer bathrooms. The third floor is fully dedicated to the primary suite, where you are first welcomed into a light-filled bedroom, the ideal place to wake up with views of the lush green gardens and a balcony to enjoy your morning coffee. Through a pocket door you enter a dazzling and luxurious primary ensuite, with inviting heated floors and multiple oversized skylights including inside the double rainfall shower. The south side of this primary suite hosts a spectacular walk-in closet, with custom California closets, and a secondary set of laundry machines for ultimate convenience. Only minutes to the financial district, in close proximity to the best schools in the city and walking distance to Riverdale Park, this is the ideal urban family home. (id:35762)
Harvey Kalles Real Estate Ltd.
24 Tedley Boulevard
Brantford, Ontario
Welcome home to 24 Tedley Blvd., Brantford. First time being offered! And the only River Rock Construction home in the highly desired Valley Estates subdivision. A sprawling bungaloft on 0.80 acres with oversized 3 car garage (room for a hoist) + shed with garage door and power, high roof pitch, professionally landscaped grounds and a backyard meant for entertaining with covered outdoor kitchen, heated salt water pool and hot tub steps from the primary bedroom. Enter through your beautiful stamped concrete walkway (2020) to a main level overlooked by a balcony on the 2nd storey. Winding staircase, cathedral 18ft ceilings (10ft on main level with 8ft doors), upgraded trim package with wainscoting and accent walls, and a dry stack fireplace with Douglas fir mantel. Open concept to your chefs kitchen with walk in pantry, high end appliances and built ins. Entertain in your separate dining room with coffered ceilings. Find privacy with your remote blinds. 4 different access points to the backyard with outdoor kitchen and Coyote built in BBQ, electric griddle, outdoor fridge covered with a louvered pergola. Or walk out of your main level primary bedroom just steps to sunken hot tub (2019) and stay warm this winter! Primary bedroom also has large ensuite with heated floors and walk-in closet with island (2024). Or take a step back from the pool and get out of the sun at your concrete pad 12x 20ft cabana (has hydro). A backyard ready for your furry friends fully fenced with rod iron fencing. Upstairs find 3 more sizeable bedrooms, one with walk in closet and ensuite and another full bath as well. In the basement continue entertaining your friends and family with your wet bar overlooking pool table, and steps from a theatre room space with gas fireplace. Also a sizeable bedroom with ensuite privilege here. An additional crafts room and gym in the basement as well. Approx 6000sq ft of finished living space for you to enjoy and a total of 4+1 beds and 4.5 baths. Book today! (id:35762)
RE/MAX Twin City Realty Inc.
653 Deere Street
Welland, Ontario
Welcome to 653 Deere Street a charming, well-kept bungalow built in 2015, offering comfortable, move-in-ready living at an incredible value! This bright and inviting 2-bedroom, 1-bathroom home features beautiful hardwood flooring throughout the main floor, pot lights, and stylish fixtures. The spacious primary bedroom offers ensuite privilege for added convenience. The modern kitchen is equipped with stainless steel appliances and opens to a backyard deck ideal for BBQs and outdoor entertaining. The basement is large and boasts high ceilings ready for your personal finishing touches. Easy to show and priced to sell, this is a perfect opportunity for first-time buyers, downsizers, or investors alike. Don't miss it! (id:35762)
Psr
45 Vanrooy Trail
Norfolk, Ontario
Step inside and discover why discerning tenants choose to call this place home. The 9-foot ceilings and premium hardwood flooring create an atmosphere of quality that matches your standards, while the great room's windows showcase your private 158-foot backyard - space to truly breathe and unwind. The kitchen island becomes your daily command center, perfect for remote work or casual dining. The thoughtful open layout flows seamlessly, while the generous walk-in pantry accommodates your lifestyle, whether you're a culinary enthusiast or prefer simple, quality meals. You'll appreciate the striking oak staircase and refined touches that reflect the care invested in this home - details that matter to tenants who value quality. The covered 12x10 deck offers your personal outdoor retreat, ideal for morning coffee or evening relaxation. Your primary suite provides the private sanctuary you deserve, complete with walk-in closet and well-appointed ensuite. The practical mud room and main floor laundry respect your busy lifestyle. Looking at attracting a quality tenant that envisions themselves living here and caring for the space. Please note some photos are virtually staged. (id:35762)
RE/MAX Escarpment Realty Inc.
103 - 125 Shoreview Place
Hamilton, Ontario
Welcome to Sapphire condos on Lake Ontario! This ground floor unit offers a one bedroom plus den layout with open concept kitchen and living area, spacious bedroom with walk-in closet, and in-suite laundry. Enjoy stainless steel appliances, a private patio, and access to rooftop patio, fitness room, party room, and secure parking. Experience panoramic lake views, walking trails, and a sandy beach just minutes away. Live the waterfront lifestyle you desire! (id:35762)
RE/MAX Escarpment Realty Inc.
11 - 410 Pioneer Drive
Kitchener, Ontario
Welcome to Unit 11 at 410 Pioneer dr. Kitchener, this beautifully maintained 3-bedroom, 2-bathroom townhome nestled in the sought-after Doon neighborhood. Perfect for families or professionals, this carpet-free home (except for the upper-level stairs) features fresh vinyl flooring throughout for a clean, modern look. The open-concept main floor offers a bright and inviting living space, with sliding doors leading to a spacious, private outdoor deck ideal for entertaining or relaxing in peace. Downstairs, the finished walkout basement provides a versatile rec room or potential 4th bedroom, with direct access to two private parking spots. Enjoy peace of mind with a brand-new furnace and air conditioning system, and appreciate the updated touches like the modern main bathroom. Conveniently located within walking distance to bus stops, and close to schools, shopping, and all essential amenities, this home blends comfort and convenience in a prime location. Don't miss this opportunity to own a stylish and functional home in one of Kitchener's most desirable communities! (id:35762)
Shaw Realty Group Inc.
6827 Second Line
Centre Wellington, Ontario
This enchanting stone home on a meticulously landscaped 1.98-acre lot, originally built in 1906, beautifully blends timeless history with contemporary living. The original stone craftsmanship stands as a testament to its heritage, while thoughtful renovations provide the perfect balance of old-world charm and modern comfort. This home features three spacious bedrooms, including a luxurious primary suite with a large walk-in closet, custom built-ins, and a striking shiplap ceiling. The spa-inspired 5-piece ensuite includes a deep soaking tub and a glass-enclosed rain shower, offering a serene retreat. The additional bedrooms share a stylishly updated 3-piece bathroom. At the heart of the home is a beautifully renovated gourmet kitchen, complete with stainless steel appliances, a classic farmhouse sink, and a spacious center island, ideal for both cooking and entertaining. The dining room, which features a built-in coffee bar, flows seamlessly into the cozy living room, creating a warm and inviting ambiance. Natural light pours into the charming breakfast nook, which opens onto a low-maintenance Trex deck with sleek glass railings. This outdoor space leads to a 15' x 14' cedar-shake gazebo, an ideal setting for enjoying a morning coffee or hosting evening gatherings. The family room, with its vaulted ceiling, recessed lighting, and inviting gas fireplace, provides the perfect spot to unwind. A den at the front of the home, showcasing exposed stone walls, offers a quiet retreat for reading or reflection. Completing the main floor is a convenient mudroom with garage access, main-floor laundry, and a stylish powder room. The finished lower level includes a bright recreation room with a gas fireplace, a kitchenette with a separate entrance, and a 4-piece bath. The original basement, with exposed stone walls and concrete floors, offers versatile space for storage or imagination. (id:35762)
RE/MAX Escarpment Realty Inc.
4142 Campbell Street N
London South, Ontario
Welcome to this beautifully crafted 4-bedroom, 3.5-bath executive home, nestled in a quiet, family-oriented neighborhood on the northern edge of Lambeth. Built in 2022 by Willow bridge Homes, this custom residence was thoughtfully designed with attention to detail and modern family living in mind. From the moment you step inside, you're welcomed by a spacious front foyer, The heart of the home is the impressive great room, complete with a cozy fireplace, soaring10 ft ceilings and large windows that allow sunlight to pour into the space throughout the day. The kitchen features stainless steel appliances, a large center island, pantry, and a bright eat-in dining area. Whether you're cooking for two or entertaining a crowd, this kitchen is designed to handle it all with ease. Upstairs, the home continues to impress with 9-foot ceilings, four spacious bedrooms and 2 of them as master bedrooms perfect for a growing family. Upgraded 84 ceiling height in the basement, with a separate entrance, offering excellent potential for an in-law suite or future income or The unfinished lower level is ready for your personal touch create the recreation space, gym, or secondary suite you've always wanted. Three-car garage with inside entry with interlocking driveway. The unfinished lower level is ready for your personal touch create the recreation space, gym, or secondary suite you've always wanted. This home combines luxury, practicality, and future potential all in one of Lambeth's most desirable communities. A must-see! (id:35762)
Homelife/miracle Realty Ltd
1719 Weslemkoon Lake Road
Limerick, Ontario
Modern Comfort with Scenic Views. This impeccably maintained 3+1 bedroom, 2-bathroom waterfront bungalow offers the perfect blend of functionality, style, and everyday comfort. Thoughtfully updated inside and out, this home is ideal for year-round living, with spacious interiors and inviting outdoor spaces. The bright main floor is filled with natural light from east- and west-facing windows enjoy peaceful sunrise views from the living room, while the dining area and sunroom are bathed in afternoon light. The updated kitchen features 2023 appliances, ample cabinetry, and durable high-end laminate flooring. The primary bedroom includes his-and-hers closets, while two additional bedrooms provide space for family or guests. A practical laundry/mudroom leads directly to the backyard and covered deck ideal for daily living and entertaining. The fully finished lower level adds exceptional versatility, with a generous rec room featuring above-grade windows and a premium woodstove, a fourth bedroom, and a second full bathroom ideal for guests, extended family, or a home office. Outdoor spaces are designed for comfort and usability. The 12'x16' sunroom features high-end glass windows, an insulated floor, and three sliding doors leading to a covered deck with LED lighting and two propane hookups. A raised, enclosed garden area protects your plants from wildlife, and a solid dock with adjustable straps accommodates seasonal water levels perfect for enjoying the water from spring through fall. Additional features include a 1.5-car garage with backyard and basement access, a 20'x30' Quonset hut for storage or hobbies, and a wired shed. A Generac 20kW generator provides peace of mind, and the extra-long paved driveway offers ample parking. Located on a year-round municipal road just 6 km from the local library and community centre, this move-in-ready home combines privacy, practicality, and waterfront living without compromise. EXTRAS: Full list of upgrades and features attached. (id:35762)
Exp Realty
90 Scenic Ridge Gate
Brant, Ontario
Nestled In A Prestigious Paris Neighbourhood, This Gorgeous 4-Bedroom, 3-Bathroom Home Beautifully Blends Modern Luxury With Family-Friendly Comfort. Bright, Open-Concept Spaces Welcome Natural Light, Showcasing A Stunning Kitchen Equipped With Premium Stainless Steel Appliances, Over-The-Range Microwave, And Stylish Backsplash. Relax In The Spacious Living Area, Perfect For Family Time Or Hosting Friends. Upstairs Offers Four Spacious Bedrooms, Including A Luxurious Primary Suite With A Spa-Inspired Bathroom And An Impressive Walk-In Closet. Enjoy Added Convenience With Main-Floor Laundry. Ideally Located Just Minutes From Highway 403, Steps From A Nearby Park, And A Quick Drive To Local Amenities Including The Brant Complex. (id:35762)
Sutton Group - Realty Experts Inc.




