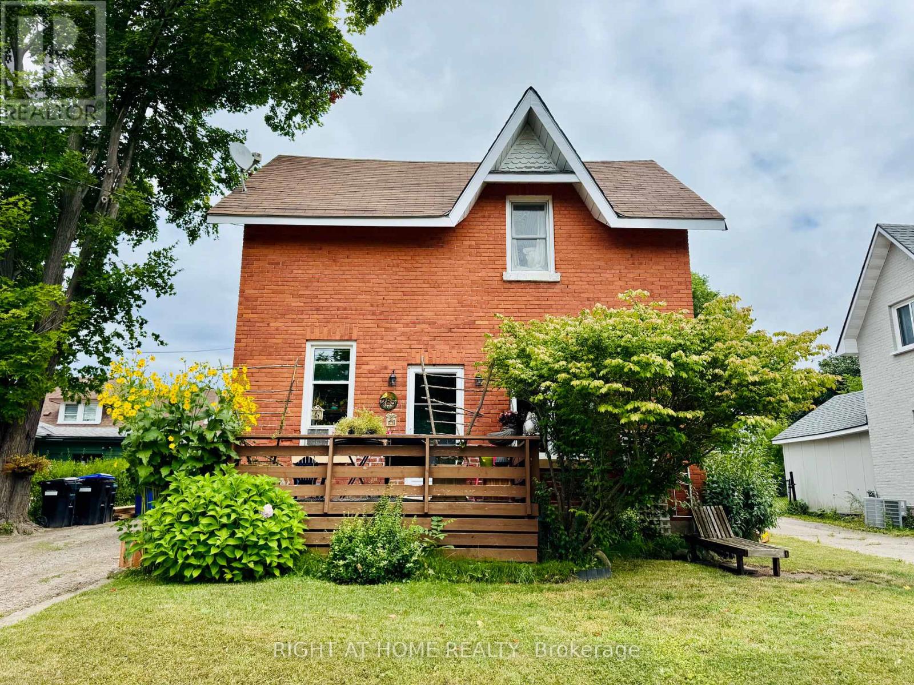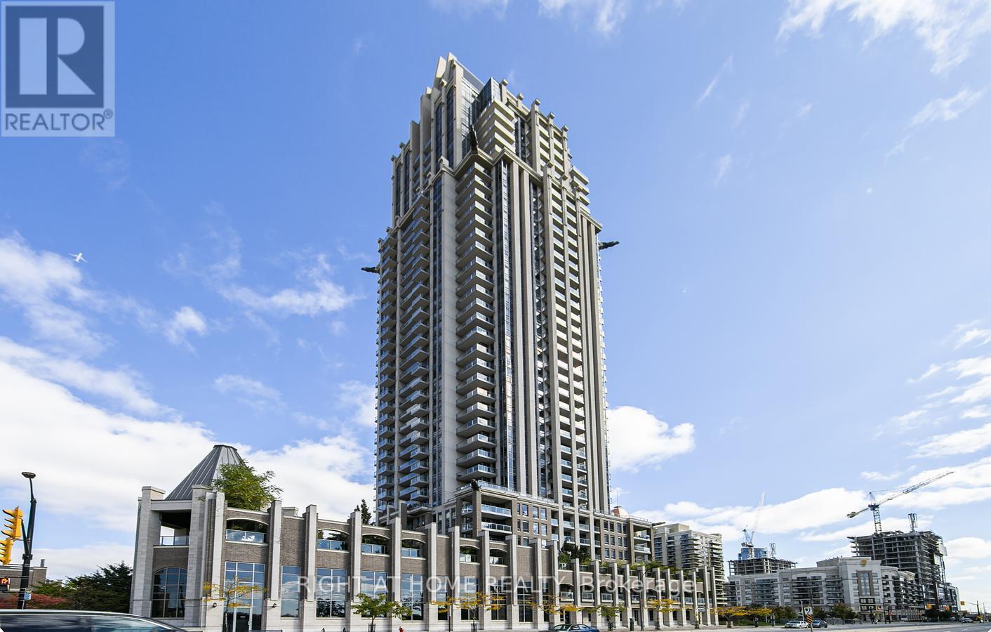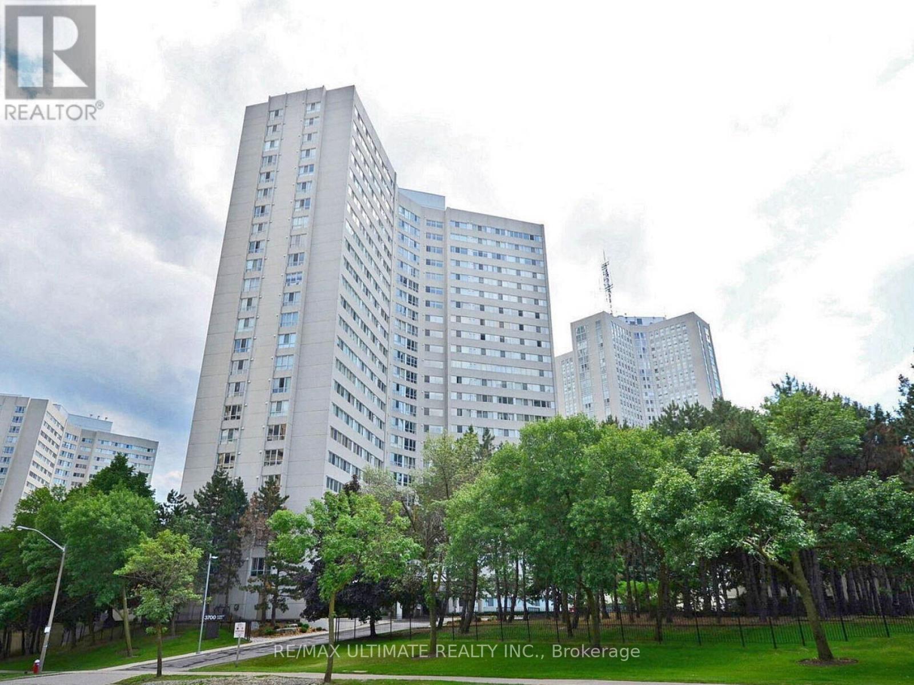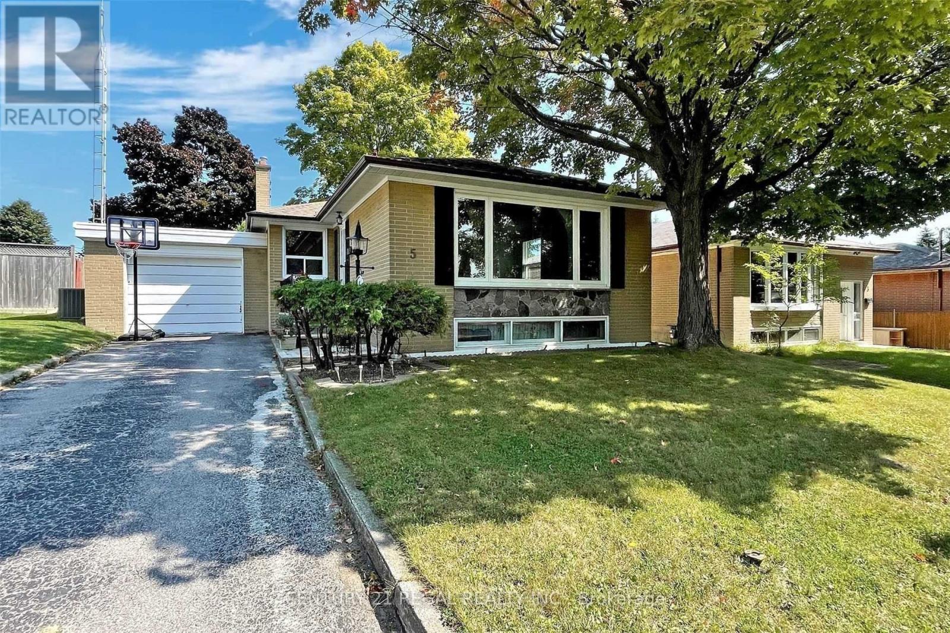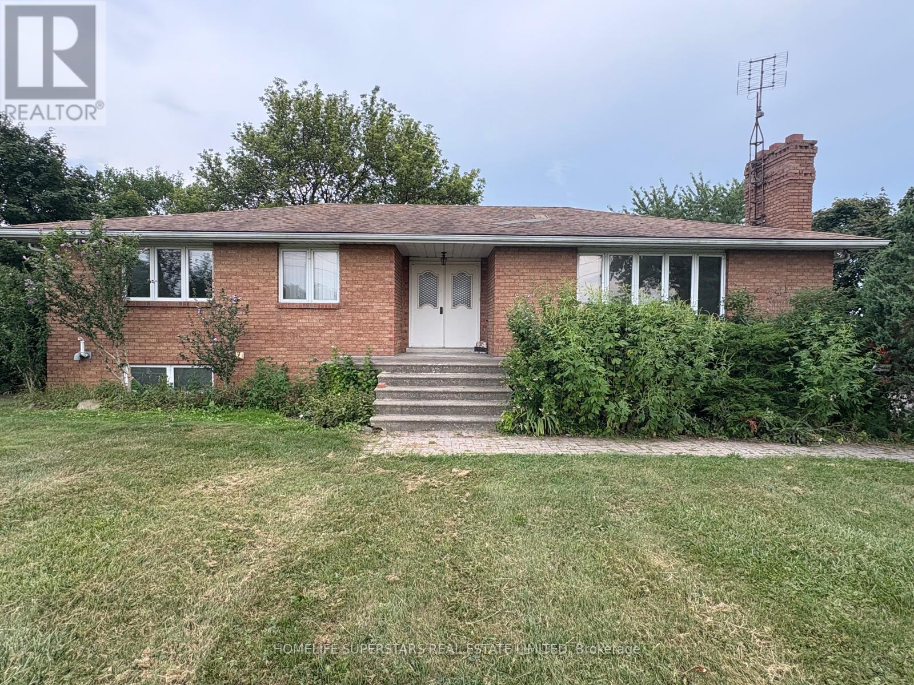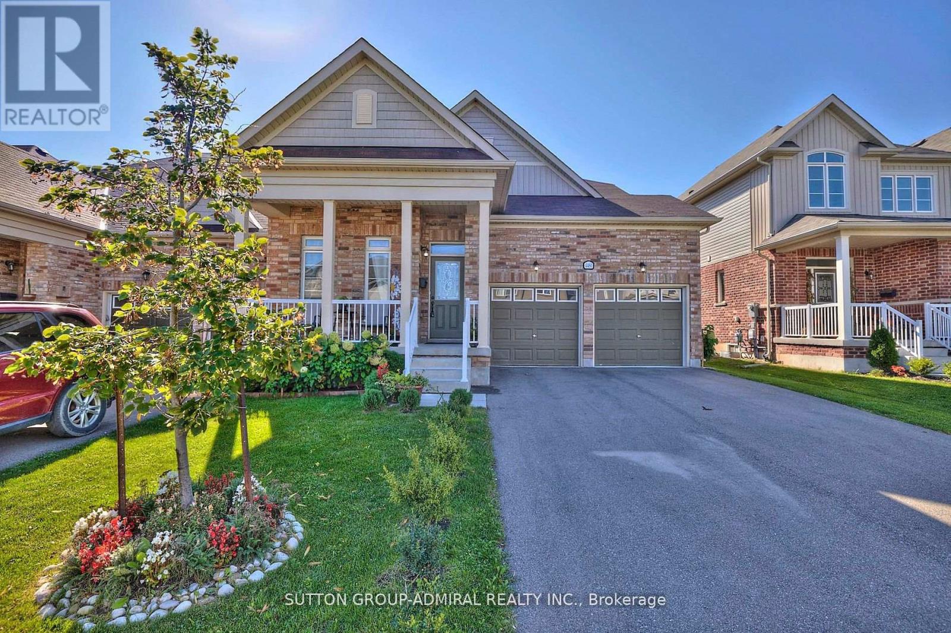3399 Cattell Drive
Niagara Falls, Ontario
3+1 Bedroom custom built bungalow with great layout in the heart of Chippawa. This brick bungalow features an extra large concrete driveway with double car detached garage, a sun room off the rear, 3 bedroom on the main floor with an additional 1 in the basement, a rec-room, recently updated furnace, 200 amp breaker panel and much more. Priced to sell! (id:35762)
Flynn Real Estate Inc.
196 Columbia Road
Barrie, Ontario
Beautiful solid brick raised bungalow in the sought-after Holly community. Just 6.7 KM from Hwy 400. Close to many nearby amenities. This is 2+2 bedroom, 2 bathroom home offers no waste of living space across two level and sits on the forest raving lot with a fence backyard. Main floor features a primary bedroom, a second bedroom and a full 4-piece bathroom, open concept kitchen and dining room/walk-out huge sundeck overview greenbelt. Fully walk-out basement provides additional living space with tons of natural light. Double garage has inside access to the basement and main floor. What a perfect place to live. (id:35762)
Homelife Landmark Realty Inc.
1214 - 17 Barberry Place
Toronto, Ontario
Beautiful Corner Unit At 'Empire New York' Condo In Sought After Bayview/Sheppard Location. Steps To Bayview Subway Station. Walk To Bayview Village And World Class Restaurants. Close To 401, 404 & Dvp. This Sunfilled Unit Has Gleaming Hardwood Floors, Custom Window Coverings, And Private Balcony. Great Facility Incl: Indoor Pool, Sauna, Hot Tub, Exercise Rm, Billiards, Library, And More. (id:35762)
Maple Investment Realty Inc.
285 Manly Street
Midland, Ontario
This inviting 3-bedroom, 2-bath century home sits on a quiet street in a mature neighbourhood, offering both character and convenience. Ideally located within walking distance to downtown Midlands shops, restaurants, and amenities, as well as the scenic shores of Georgian Bay, the property provides the best of small-town living with everyday essentials close at hand.Set on a 50 x 80 lot, the home features a comfortable layout with 9 ceilings on the main floor that enhance the sense of space. Key updates include a new roof (2020), upgraded electrical, and forced air heating, plus a water softener (rental) for added practicality. Outdoors, the property offers a 10 x 12 shed for storage or hobbies and parking for up to 5 vehicles a rare find so close to town. With its blend of historic character, thoughtful updates, and prime location, this home is an excellent opportunity in Midland. (id:35762)
Right At Home Realty
5216 - 88 Queen Street E
Toronto, Ontario
Brand New 1Bdrm Luxury Condo Living at the Top! 52 Storeys High with Gorgeous Views throughout, welcome to the modernist residences. Fantastic layout, High Ceilings, Bright & Spacious design with contemporary finishes. Beautiful kitchen designed with modern elegance, Quartz Counters, High End S.S Appliances. Huge Balcony with Fantastic Unobstructed Views! Super Convenient Location: *WALKER'S/RIDER'S/& BIKER'S PARADISE! 100 PERFECT SCORE* Steps To Supermarket, TTC Transit, Restaurants* Close To Financial & Entertainment District, Eaton Center, Toronto Metropolitan University, Hospital* Excellent Recreation Facilities with Outdoor Pool, Roof Top Garden, Gym, BBQ Area, Party Room* & 24 Hours Concierge. (id:35762)
Homelife Frontier Realty Inc.
1809 - 388 Prince Of Wales Drive
Mississauga, Ontario
Welcome to a new level of luxury in the heart of Downtown Mississauga. Perched high on the18th floor, this beautifully renovated 1+1 bedroom, 2-bath condo offers elegance, comfort, and the ultimate urban lifestyle all inside the iconic One Park Tower.Step into an intelligently designed open-concept layout, where sunlight floods throughexpansive floor-to-ceiling windows. Stylish hardwood floors, a fresh coat of designer paint, and a stunning custom accent wall create a warm and upscale ambiance. The fully upgraded gourmet kitchen features granite countertops, sleek new stainless steel appliances, and a convenient breakfast bar perfect for morning coffee or evening wine.The spacious primary bedroom includes a double closet and a spa-inspired ensuite with a new vanity, mirror and fresh coat of paint. A generous den easily converts into a 2nd bedroom, nursery, or office ideal for modern living. The second full washroom offers added convenience for guests or roommates.What truly sets this suite apart is the oversized 120 sq ft balcony, newly finished with artificial grass your private outdoor lounge in the sky with panoramic eastern city views.? Fully Renovated Top to Bottom? 2 Stylish Full Bathrooms? Sweeping East-Facing Sunrise Views???? World-Class Amenities: Gym, Indoor Pool, Party Room, Sauna, BBQ Terrace, Billiards,Library? 4 Elevators for Efficient Access? 1 Parking Spot on P1 + Exclusive LockerWalk to Square One, Celebration Square, Sheridan College, Living Arts Centre, cafes, groceries& more. Minutes to 403, 401, and QEW ideal for professionals, couples, or investors seeking prestige and convenience.Live Elevated. Live Inspired. Live One Park Tower. (id:35762)
Exp Realty
2101 - 3700 Kaneff Crescent
Mississauga, Ontario
Stunning Fully Furnished 3-Bedroom Condo in Downtown Mississauga Steps to the New LRT! Welcome to this fully furnished beautifully upgraded 3-bedroom, 2-bathroom condo perched on the 21st floor of a well-managed building in the heart of downtown Mississauga. With 1,107 sq. ft. of open-concept living space, this fully furnished unit is ideal for families or professionals seeking both luxury and convenience. The modern kitchen features elegant granite countertops and stainless steel appliances, seamlessly flowing into the spacious living and dining areas. The primary bedroom includes a private ensuite with a granite vanity and a glass-enclosed standing shower. The second full washroom also boasts granite finishes. In-suite washer and dryer are included for added convenience. Enjoy generous-sized bedrooms, abundant natural light, and breathtaking city views. Located just steps from the new LRT, Square One Shopping Centre, Sheridan College, dining, and entertainment. The building offers top-tier amenities such as a fitness center, indoor pool, party room, concierge service, and more. Don't miss this exceptional opportunity perfect for comfortable family living in one of Mississauga's most sought-after locations! (id:35762)
RE/MAX Ultimate Realty Inc.
Lower - 5 Stevenvale Drive
Toronto, Ontario
Absolutely Stunning Basement Apartment With Modern Kitchen And 2 Full Washrooms. Separate And Private Laundry For Basement Tenants. Close To All Amenities School, Parks, Library, Ttc, Centennial College, Uoft, Centennial Recreation Centre, Shopping Centre, Mins To Hwy 401. Tenant to pay 40% of utilities. (id:35762)
Century 21 Regal Realty Inc.
903 - 15 Grenville Street
Toronto, Ontario
Southwest Conner 1 Bedroom(503sf) in Karma Condos, Perfectly Located At Yonge And College In The Heart Of Downtown Toronto. Close To Ryerson, U Of T, Financial District, Subway Line And Much More. All High Brand Appliance And En-Suites Washer And Dryer. Bright, Spacious One Bedroom Corner Unit With Spectacular. Floor To Ceiling Windows And South/West View Of The City. (id:35762)
Homelife New World Realty Inc.
2106 - 47 Mutual Street
Toronto, Ontario
Discover stylish downtown living in this bright 1-bedroom suite at 47 Mutual Street. Featuring an open-concept layout, floor-to-ceiling windows, modern finishes, and a sleek kitchen with stainless steel appliances. Enjoy an unobstructed east-facing view with plenty of natural light. Located in the heart of Toronto, steps to Eaton Centre, Toronto Metropolitan University, TTC, PATH, St. Michaels Hospital, the Distillery District, and top restaurants. Minutes to the Financial District and major city landmarks. Photos taken prior to current tenant occupancy. (id:35762)
Benchmark Signature Realty Inc.
735 Military Trail
Toronto, Ontario
Amazing Location 3 Bedroom, 3 Washroom Townhouse. Spectacular Layout, Open Concept Living Rm Combined W/ Dining Area, Finished Bsmt, Hardwood Floor Through Out, Double Side French Door W/O Back Yard With Unobstructed Meadow View. Bedrooms With Lots Of Natural Light. Walking Distance To Centennial College, U Of T, Pan Am Sports Centre, Ttc At Doorstep, Close To 401, Hospital, Shopping. Photos Taken Before Tenants Move In! (id:35762)
Master's Trust Realty Inc.
1002 - 33 Helendale Avenue
Toronto, Ontario
North Facing 1 + Den Unit At The Whitehaus. Laminate Flooring Throughout. Floor To Ceiling Window With Lots Of Natural Sunlight. Extra Large Closet At Bedroom. Den is A Separate Room And Can Be A 2nd Bedroom. Kitchen With Center Island And Brand New Appliances. Steps To Yonge And Eglinton Subway And LRT. Many Restaurants And Retailers At Door Steps.... (id:35762)
Advent Realty Inc
241 County Rd 42
Lakeshore, Ontario
Great Opportunity To Purchase 25 Acres Of Farm Land W/Future Possibilities , Residential And Commercial .It features a solid brick bungalow with 3bedrooms on the main floor and a finished basement. Minutes From Windsor & Shopping Areas. Built Brick Ranch Approx 1500 Sq Ft ! 3+1 Bdrms, 2 Baths, 2 Kitchens, 2 Natural Fireplaces, Formal Liv & Din Rms, Hrwd & Ceramic Flrs, Grade Entrance From Bsmt To Back Of House. X-Lrg Garage 26 X 28 ft. Farm Is Currently Leased-Share Crop. (id:35762)
Homelife Superstars Real Estate Limited
48 Hicking Lane
Kawartha Lakes, Ontario
Welcome to Brand-New, Never-lived 3 bedroom, 3 bathroom 2-storey Townhome by Fernbrook Homes, located in Lindsays highly sought-after North Ward community. Carpet Free * Laminate Floors Main & Second Floor * Kitchen with Quartz Counters & Stainless Steel Appliances * 9 foot ceilings on Main *Kitchen walks out to Backyard *Living Room / Family Room with Gas Fireplace *Oakwood Stairs * Master Bedroom with 4pc ensuite *Lots of Natural Light * Entrance to the Garage * Close to Scugog River and surrounded by nature, parks, and picturesque hiking trails, 5 minutes to the hospital, and close to Pioneer Park, HWY 401 & More. (id:35762)
Century 21 Percy Fulton Ltd.
28 Lakeview Court
Orangeville, Ontario
Welcome to 28 Lakeview Court, a well-maintained, Carpet free 3-bedroom, 2-bath semi nestled in one of Orangeville most desirable family neighborhood, just a short walk from the scenic trail and boardwalk at Island Lake Conservation Area and minutes from downtown vibrant shops and restaurants. Inside you'll find a bright, open-concept living and dining space perfect for entertaining, a kitchen with a walkout to your own private, Big backyard and sun-drenched wooden deck, plus an attached garage and room for three more cars in the driveway. Upstairs, the primary suite is joined by two additional bedrooms ideal for family or guests. With easy Highway 10 access, near by Hospital and close proximity to Mono parks, ski hills and wineries, this home is a true commuters and nature lovers dream. (id:35762)
RE/MAX Real Estate Centre Inc.
403 - 100 Eagle Rock Way
Vaughan, Ontario
The Perfect Modern 1+1 Unit At Go2 Condos By Pemberton Group Ideally Located Steps Form Maple GO Station. Bright & Large Open Concept Layout With 9ft Smooth Ceilings And Floor-To-Ceiling Windows. Stylish, Upgraded Kitchen With Centre Island, Stone Countertops & Stainless Steel Appliances. Bathroom Features Stone Countertops & Built-In Mirrored Cabinet For Convenient Storage. All Closet Doors Are Upgraded To Mirrored Doors And Modern Trim Adding Style & Functionality. Enjoy A Spacious Balcony With Clear, North-Facing Park Views. Top-Tier Modern Building Amenities Including: Concierge, Party Room, Fitness Centre, Pet Wash Station, Rooftop Terrace & More. Easy Access To GO Station, Shopping Plaza, Dining, Parks & Entertainment. (id:35762)
First Class Realty Inc.
Bsmt. - 9 Dagwell Crescent
Ajax, Ontario
Welcome to Legal Walk-Out 1Bedroom & 1Bathroom Basement Apartment *Vinyl Floors through out * 4pc ensuite with Laundry* Natural Light *Kitchen with quartz counters * Built-in Microwave * Potlights * Close to HWY 401, Transit, Schools , places of worship , Shops & More. (id:35762)
Century 21 Percy Fulton Ltd.
2103 - 736 Bay Street
Toronto, Ontario
Fully Renovated Large 2 Bedroom + Den 2-4Pc Bathrooms, Split Bedroom Layout,, Quartz Counters, Stainless Steel Appliances, Access To Balcony From Living Room & Master Bedroom, Open Concept, Ensuite Laundry, Central Air. Laminate Flooring Throughout. (id:35762)
Sutton Group-Admiral Realty Inc.
1909 - 736 Bay Street
Toronto, Ontario
FULLY RENOVATED Spacious 1 Bedroom, 1 Bath, WEST Facing Unit With Amazing Views. Large Breakfast Bar With Stainless Steel Appliances And Stone Countertops. Laminate Flooring Throughout. (id:35762)
Sutton Group-Admiral Realty Inc.
93a Balmoral Avenue
Toronto, Ontario
An Exclusive Coach House Residence in Summerhill. Tucked away in a private laneway in one of Torontos most prestigious neighbourhoods, this rare coach house offers a level of refinement and privacy seldom available in the city. A discreet exterior opens to a world of contemporary elegance, where every detail has been thoughtfully curated for sophisticated living. The main floor showcases dramatic vaulted ceilings and expansive west-facing windows that flood the home with natural light. A marble-clad gas fireplace anchors the open-concept living space, while rich pegged hardwood floors and bespoke millwork add timeless character. At the heart of the home, the designer Irpinia kitchen is an entertainers dream, outfitted with professional-grade appliances including a Subzero refrigerator, Wolf gas range, and Miele dishwasher seamlessly combining functionality with uncompromising style.The upper level hosts a serene primary suite, complete with a spa-inspired ensuite featuring a marble-lined shower, heated floors, and a skylight that fills the space with natural light. The lower level provides versatility with soaring ceilings and newly laid wide-plank oak flooring ideal as a second bedroom, guest quarters, or private office.Outdoors, a secluded bricked courtyard surrounded by mature trees offers a private retreat perfect for al fresco dining or quiet reflection. Steps from Yonge Street, this residence places you within walking distance of Summerhills boutiques, fine dining, parks, top schools, and convenient TTC access. One parking space is included. Please Note: Available as a 7-month sublet under the current lease. The owner is seeking a long-term tenant following this initial term. (id:35762)
RE/MAX Hallmark Alliance Realty
269 Harwood Avenue
Woodstock, Ontario
Client RemarksStunning 4-Bedroom End Unit Townhouse | 2024 Build | 2,118 Sq. Ft.-William B1 Elevation. A rare find in one of Woodstock's most desirable communities! This freehold end-unit townhouse (only attached at the garage) offers a blend of modern design, spacious living, and exceptional functionality- ideal for first-time buyers, families, professionals, and investors. Enjoy sun-filled living with large windows throughout and 9-foot ceilings on the main floor,creating a bright and open feel. The modern kitchen features stainless steel appliances and a spacious center island-perfect for cooking and hosting. Upper-level laundry adds convenience to everyday life. Deck in back patio. 200 amp power. Easy Commuting & Lifestyle: Quick access to Highway 401 & 403, connecting you to London, Kitchener, and the GTA with ease. Steps away from Woodstock Gurughar, Why You'll Love It: End Unit with Extra Privacy.4 Spacious Bedrooms - Room for Everyone! 2.5 Modern Bathrooms. Open-Concept Kitchen with Stainless Steel Appliances. Attached Garage & Ample Parking.Walking Distance to Plaza & Parks. Still under remaining Tarion Warranty. This is the perfect blend of location, layout, and style-a true move-in-ready home with quality finishes throughout. (id:35762)
Homelife Silvercity Realty Inc.
343 Pumpkin Pass
Hamilton, Ontario
Welcome to this Stunning End-Unit Executive Townhome in the Heart of Prime Binbrook! Featuring 3 Spacious Bedrooms and 3 Bathrooms, this bright and elegant home offers over 1600 sqft of luxurious living space, ready to welcome new tenants on September 1st. Step into a thoughtfully designed open-concept main floor flooded with natural light, enhanced by soaring 9-foot ceilings and gleaming hardwood floors. The chef-inspired white kitchen boasts stainless steel appliances, quartz countertops, oversized cabinetry, and a stylish breakfast bar perfect for culinary creativity and entertaining guests. The generous living and dining area flows effortlessly into the private, fully fenced backyard, ideal for summer relaxation. Convenient main-floor laundry and a powder room add functionality to this modern layout. Upstairs, the oak staircase leads to a spacious primary retreat featuring a 5-piece ensuite with double vanity, soaker tub, and separate shower, along with a walk-in closet. Two additional well-sized bedrooms, a 4-piece bathroom, and a bonus loft space complete the upper level, ideal as a home office or play area. This end-unit offers the privacy and space of a semi-detached, plus the bonus of an unfinished basement for storage or future use. Includes 1 built-in garage and 1driveway parking.Situated just minutes from shops, restaurants, schools, movie theatres, and with easy access to Red Hill Valley Parkway and The LINC. Outdoor lovers will appreciate the nearby Binbrook Conservation Area with its hiking trails, splash pad, and lake activities. Don't miss your chance to lease this modern gem in a sought-after family-friendly community. Book your showing today! Tenant is responsible for lawn maintenance and snow removal. (id:35762)
Exp Realty
380 Christie Street
Grimsby, Ontario
Renovated Bungalow | Huge Corner Lot | Family PerfectWelcome to your next chapter, a stunning, fully renovated bungalow nestled on a prime corner lot in one of Grimsby's most desirable neighbourhoods. This 3-bedroom home is more than just a lease; it's a lifestyle upgrade. Step inside and fall in love with the bright open layout, brand-new modern kitchen, sleek stainless steel appliances, upgraded flooring, stylish pot lights, and neutral tones that make it easy to move right in and make it yours. The thoughtful layout offers effortless flow for everyday life and entertaining. Downstairs, the spacious finished basement with a separate entrance opens up endless options perfect for an extended family, a private retreat, a home gym, cozy media room.3 Bedrooms, Fully Renovated in 2023 Modern Kitchen w/ Stainless Steel Appliances, Potlights, New Flooring, Neutral PaintHuge Finished Basement w/ Separate EntrancePrivate Shed + 4 Parking SpotsNew Furnace, A/C, & Water Heater (2023)All this is tucked into a peaceful, family-friendly area just minutes to schools, parks, thel ake, GO Transit, QEW access, and Grimsby's charming downtown shops. Walk to groceries, coffee, or enjoy lakefront strolls on weekends. Ideal for a responsible, long-term tenant who values space, privacy, and proximity to everything. Move-in ready and waiting for the right family to call it home. Book your showing today and experience the difference. (id:35762)
Exp Realty
4460 Eclipse Way
Niagara Falls, Ontario
Absolutely A Show Stopper! This Huge (2,897 Sqft) 4 bedroom and 4 full bathroom for each bedroom Home Has All The Spaces You Need Whether Inside Or Out. Stunning High Ceiling, Open Concept Layout, Spacious Family Room & A Great Room W/ Lots Of Natural Light Leading To A Beautiful Backyard. Spent Thousands In Upgrades With The Massive Loft Overlooking The Great Room W/ 2 Oversize Rms. Park 6 Vehicles Or Your Boat W/ The Deep Private Driveway W/ No Sidewalk. Lastly, Massive Unfinished Bsmt Ready For Your (id:35762)
Sutton Group-Admiral Realty Inc.




