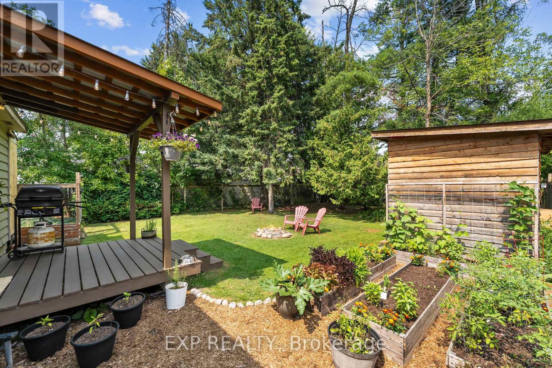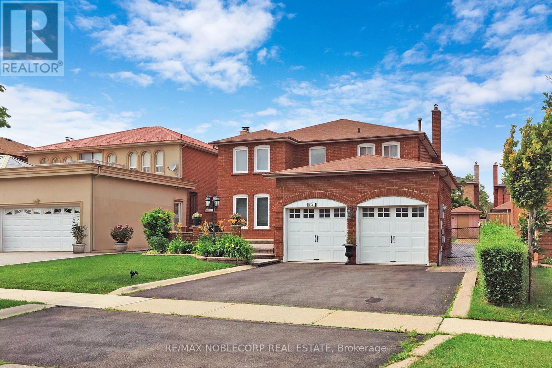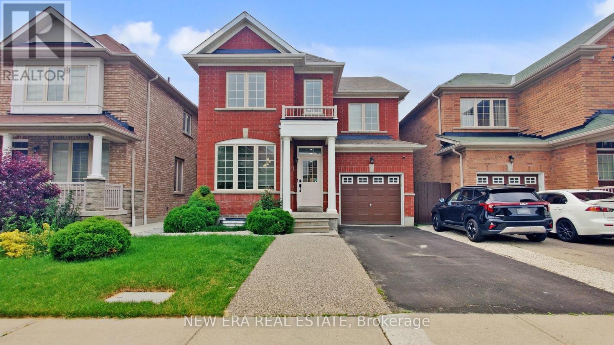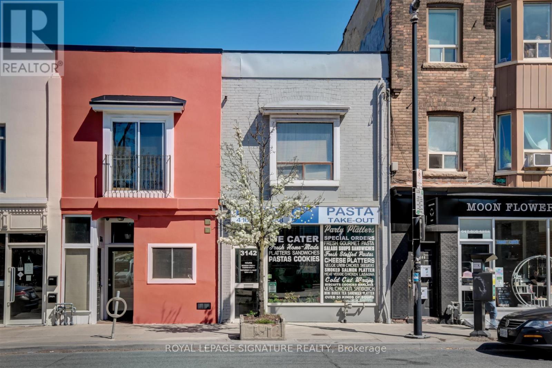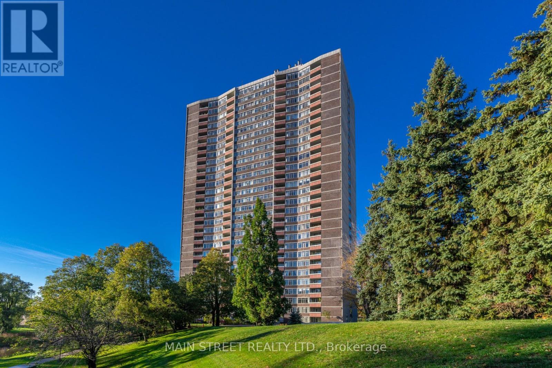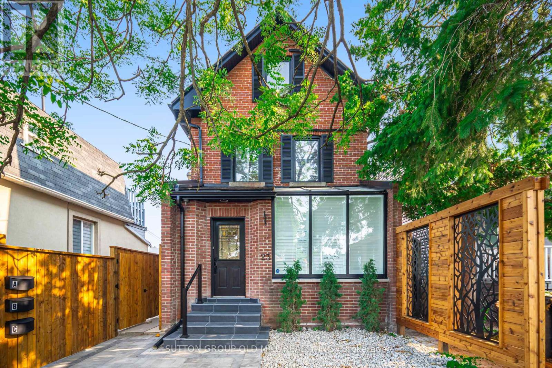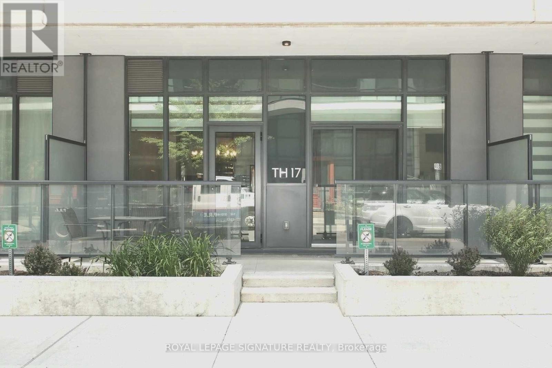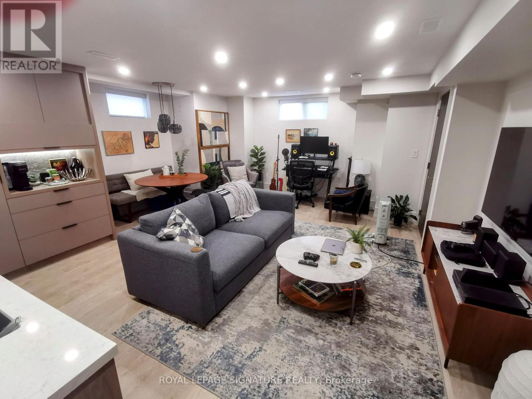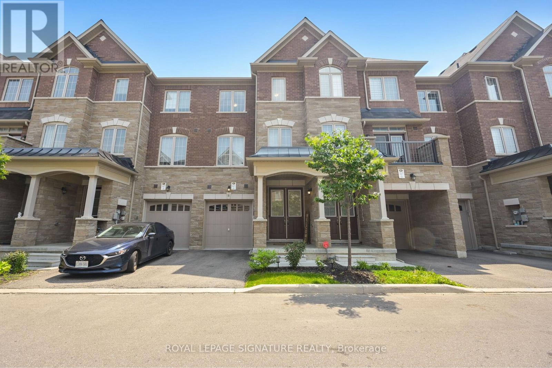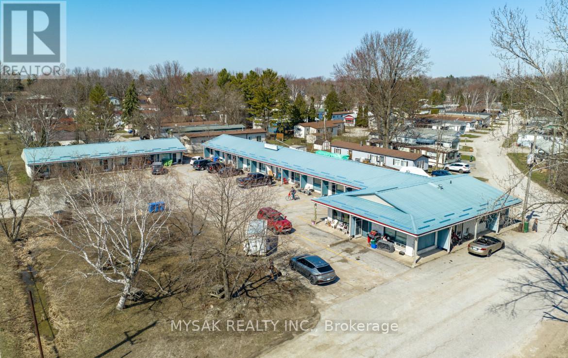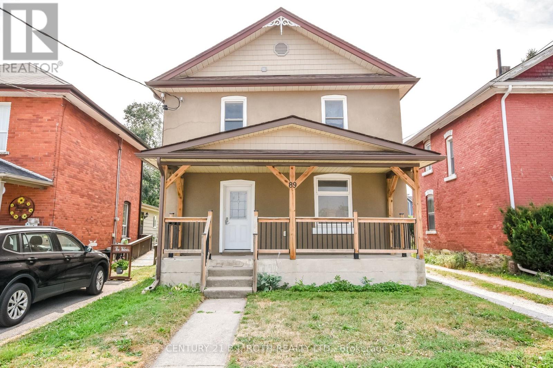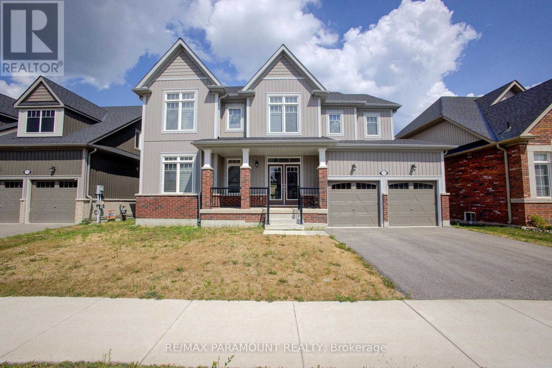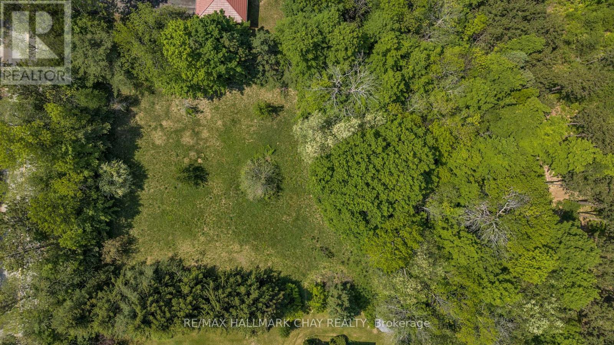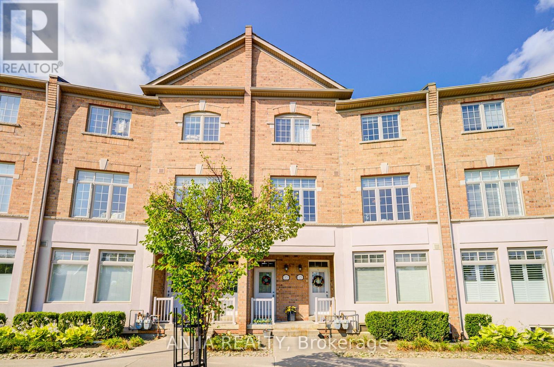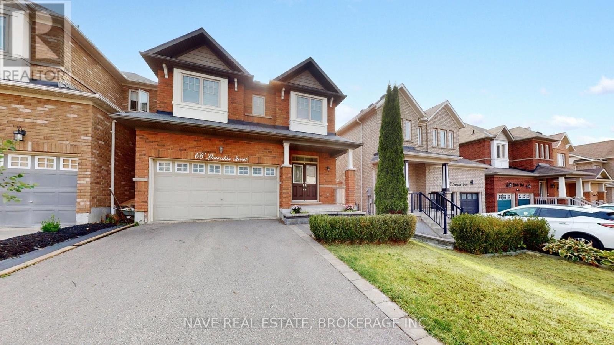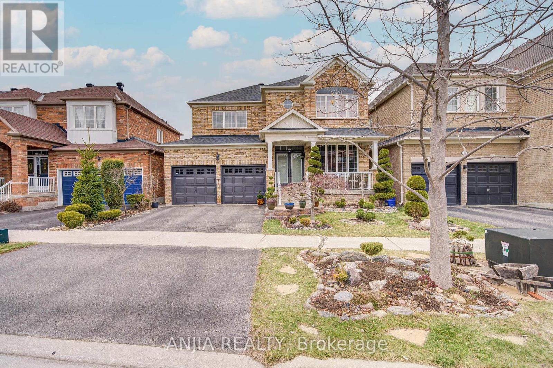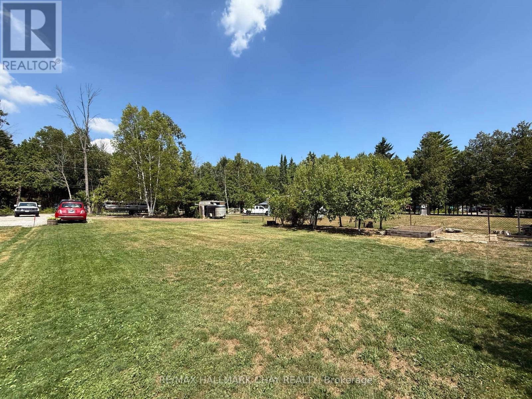90 - 1121 Cooke Boulevard
Burlington, Ontario
Welcome to 1121 Cooke Blvd #90 a contemporary 3-storey condo townhouse offering 3 bedrooms, 4 bathrooms, and over 1,600 sq ft of well-designed living space in Burlington's sought-after LaSalle community. The second level features an open-concept layout with a modern kitchen, quartz countertops, and a large island. Wide plank flooring, pot lights, and clean, upgraded finishes create a sleek, move-in-ready space. All bedrooms are generously sized, each with access to a full bathroom. The third level includes a versatile den or home office. The finished basement offers additional living space, ideal for a media room, workout area, or guest suite. This unit includes an attached garage, private driveway, second-floor terrace, and is just steps to the Aldershot GO Station with quick access to Hwy 403, parks, shopping, and the Burlington waterfront. A rare combination of space, location, and convenience. (id:35762)
Exp Realty
1032 Burnhamthorpe Rd E Road
Mississauga, Ontario
Great Location! Newly Renovated TWO bedrooms + Den unit, 2 Washrooms, Kitchen with Quartz Counter and Backsplash. Laminate Flooring Through Out. Den can be use as a 3d bedroom. Walking distance to all Schools, Bus Stop in front of House, 5 Minutes Drive to Square One. Ensuite Private Laundry & TWO parking spots on the driveway. Easy excess to HWY403/401/410. Unit is partly furnished (2 beds, sofas, dining table). (id:35762)
Sutton Group Old Mill Realty Inc.
3403 Beachview Avenue
Orillia, Ontario
Welcome To 3403 Beachview Ave A Charming Home In The Heart Of Cumberland Beach, Just One Block From Sparkling Lake Couchiching. Here, Youll Enjoy The Best Of Both Worlds: Peaceful, Nature-Filled Surroundings With Quick, Easy Access To Orillias Shopping, Healthcare, Schools, And City Conveniences. This Move-In-Ready Property Has Been Thoughtfully Updated With Modern Comforts, Including New Vinyl Flooring (2025), Blown-In Attic Insulation (2025), A Google Smart Thermostat (2025), And Bluetooth-Enabled Oven (2025). The Kitchen Shines With A New Sink And Countertop (2023), Complemented By A New Fridge (2023) For A Fresh, Contemporary Look. Step Outside To The Large Covered Porch, Perfect For Your Morning Coffee, Or Unwind In The Spacious, Private Backyard, Ideal For Hosting Friends Or Enjoying Quiet Afternoons. Located In A Friendly, Low-Maintenance Neighbourhood With Town Water And Sewer, This Home Is Just Minutes From The Lake Where You Can Swim, Boat, Fish, Or Simply Relax On The Beach. Whether Youre Searching For A Full-Time Residence, Weekend Escape, Or Retirement Retreat, This Property Offers Comfort, Convenience, And A Connection To Muskokas Natural Beauty. (id:35762)
Exp Realty
1058 Muriel Street
Innisfil, Ontario
Welcome to 1058 Muriel Street - Steps from Lake Simcoe, Fully Finished, and Move-In Ready. Situated in Innisfil's sought-after Alcona community, this 4-bedroom, 4-bathroom home offers a perfect blend of comfort, style, and convenience, just minutes from the shores of Lake Simcoe. From the moment you arrive, the charming curb appeal, landscaped gardens, and double garage set the tone for a property that's been thoughtfully cared for. Inside, hardwood floors flow across the main and upper levels, creating a warm and inviting atmosphere. The main floor offers multiple living spaces, including a welcoming family room with a gas fireplace, a formal dining area, and an eat-in kitchen with stainless steel appliances, ample cabinetry, and a walkout to the backyard ideal for both casual family meals and entertaining. Upstairs, the spacious primary suite serves as a private retreat with a walk-in closet and a bright, well-appointed ensuite. Three additional bedrooms provide plenty of space for family, guests, or a home office. The fully finished basement expands your living options with a large recreation area, dry bar, a fourth bathroom, and flexible space for a gym, playroom, or media room. Your lower level even includes a walk-in pantry! The backyard is a private, landscaped haven with mature greenery, perfect for summer barbecues, gardening, or simply relaxing outdoors. With a double driveway, attached garage with inside entry, and a location close to schools, shopping, parks, and commuter routes, this home delivers exceptional everyday convenience. Just minutes from Lake Simcoe's beaches, marinas, and walking trails, 1058 Muriel Street is more than a home it's a lifestyle. Whether you're looking for space to grow, proximity to the water, or a turnkey family home, this property checks all the boxes. Updates in the home include AC (2016), Furnace (2021), and Roof (2020). Some windows are 6 years old. Owned Solar Panels provide year-round energy! (id:35762)
Revel Realty Inc.
Lower - 131 Dunstan Crescent
Vaughan, Ontario
Newly renovated and ideally located in the heart of Woodbridge, this spacious basement apartment offers modern living just steps from Market Lane, public transit, and major highways. Featuring a bright open-concept layout, brand-new appliances, and a large primary bedroom with a luxurious bathroom, this home blends comfort with style. Enjoy the convenience of in-suite laundry and included parking for one vehicle all in a prime, walkable location. (id:35762)
RE/MAX Noblecorp Real Estate
1 Robideau Place
Whitby, Ontario
Welcome to 1 Robideau Place! Great opportunity to live in highly sought after family friendly community! This spacious residence offers over 2,900 sq. ft. of finished living space situated on a 46 x 107 ft corner lot with a fully fenced backyard and desirable southern exposure, designed for comfort and style. Step inside to an open-concept main floor filled with natural light. The living room boasts a soaring cathedral ceiling and hardwood floors! The separate dining room is perfect for hosting, and the cozy family room features a gas fireplace. The bright, eat-in kitchen includes a sliding glass walkout to the sunny backyard ideal for summer entertaining. Upstairs, the oversized primary bedroom offers a walk-in closet and a 4-piece ensuite with a separate soaker tub. Three additional generous bedrooms, each with double closets, provide ample space for the whole family. The finished lower level includes a spacious rec room, a 2-piece bath, a private office, and abundant storage. Elegant California shutters throughout! A main floor laundry room and double car garage add convenience. Perfectly located close to schools, parks, transit, shopping, highways, and all amenities, this home combines location, size, and features in one exceptional package. Don't miss your chance to live in this great community! Book your showing today! (id:35762)
Century 21 Percy Fulton Ltd.
611 Athol Street
Whitby, Ontario
Fabulous Detached bungalow on lovely, mature lot-minutes to downtown Whitby! 3 bedrooms, 2 bathrooms (one in basement). Freshly and professionally painted throughout-ready to move right in! Brand new beautiful kitchen with new quartz counter, new subway tile backsplash, new vinyl floor and new Fridge & Stove! New gas Furnace and central air installed approx 2023, windows replaced on main floor. Side entrance to basement. Some rooms virtually Staged (id:35762)
RE/MAX Hallmark Realty Ltd.
172 Reach Industrial Park
Scugog, Ontario
Port Perry's Industrial Park. Prime location ~ minutes to Hwy #12 and Hwy #407. Property is just over 1 ACRE area presently Zoned M1-1 Prestige Industrial. Seller has started process to re-zone to allow Temporary Permit for OUTDOOR STORAGE. The property offers existing 2800 sq ft workshop, double fenced lot with security set-up. The existing structure is equipped with updated 3 phase electrical, back up power generator, roughed in with natural gas and plumbing capability. Currently one garage door, but can be converted back to multiple garage doors if required. Long list of permitted uses includes CANNABIS Production. NOTE - The future for municipal services is near!! ~ Great Business Investment ! (id:35762)
Royal LePage Your Community Realty
35 Elliottglen Drive
Ajax, Ontario
Stunning, light-filled all-brick 4+1 bedroom home situated on a premium corner lot in a highly desirable North Ajax neighborhood. This beautifully renovated home offers a spacious (2075sq ft), open-concept layout with formal living and dining rooms, a custom feature wall in the Family Room W/ gas fireplace, luxury vinyl floors throughout, potlights, and California shutters. The Large Chefs Kitchen Is Overlooking Family Room And Completely Upgraded W/Custom Soft Closing Cabinets, Pantry, Marble Floors, Quartz Counter & Backsplash w/ walk out to large Yard. Oak Staircase Leads To 4 Large Bedrooms On Second Floor Plus A Den Perfect For Home Office/Study Or Media Room. King Size Primary bedroom features huge walk in closet & 4 Pc Ensuite Bath. Also Convenient 2nd Floor Laundry Makes For The Perfect Layout! The Separate Entrance From Home To Garage Leads Directly To The Lower Level Which Awaits Your Personalized Touches. Fantastic Family Friendly Location Walking Distance To Top Ranked Schools, Audley Rec Center, Shops, Bank, Transit & Deer Creek Golf. Extended Interlocking Allows 3 Car Parking. Furnace / AC - 2024 (id:35762)
RE/MAX Hallmark First Group Realty Ltd.
63 - 2758 Eglinton Avenue E
Toronto, Ontario
Welcome to Your New Home! Step into this bright and beautifully updated 3+1 bedroom townhome nestled in a family-friendly neighborhood. Boasting over 1,800 sq ft of thoughtfully designed living space, this home combines comfort, style, and unbeatable convenience. Enjoy a modern, open-concept layout perfect for everyday living and entertaining. The kitchen was fully renovated just 2 years ago, featuring sleek finishes and functionality for the home chef. All three floors have been recently updated with hardwood flooring, and custom California shutters add a touch of elegance throughout. The finished basement offers a versatile space ideal for a home office, rec room, or guest suite. Step outside to a private backyard patio, a perfect retreat for relaxing or hosting family BBQs. Prime Location! This home is perfectly situated with transit and shopping right at your doorstep. Just minutes away from the GO Train, subway, Highway 401, and local hospitals, making daily commutes and errands effortless. Don't miss this incredible opportunity to own a move-in-ready home in one of the area's most connected and family-friendly communities. Book your private showing today this one wont last! (id:35762)
RE/MAX Community Realty Inc.
1295 Saintfield Road
Scugog, Ontario
Newer Custom Luxury Home On 1.5 Acres | 3+2 Beds | 4 Baths | Brick & Stone Exterior | 30 Mins To Oshawa/Whitby. This Custom-Built Luxury Home Is A Rare Find - Set On 1.5 Private Acres In A Quiet, Upscale Community Just 30 Minutes From City Conveniences. Wrapped In A Timeless Brick And Stone Exterior, This Masterpiece Offers The Perfect Blend Of Elegance, Privacy, And Functionality, With 3+2 Spacious Bedrooms And 4 Beautifully Finished Bathrooms. Step Into Your Own Sanctuary, Where Breathtaking Sunset Views And Natural Scenery Surround You. The Massive Back Deck, Complete With A Sunken Hot Tub, Is Ideal For Entertaining Or Unwinding Under The Stars. The Professionally Landscaped Yard And Natural Backdrop Create A True Outdoor Oasis. Inside, Youre Welcomed By Rich Hardwood Floors, Soaring Ceilings, And Designer Finishes Throughout. The Open-Concept Living Room Features A Stunning Natural Gas Fireplace With Full Stone Surround, While The Gourmet Kitchen Is A Showstopper - Offering Stainless Steel Appliances, A Bright Breakfast Nook, And Panoramic Views. The Fully-Finished, Walk-Out Basement Extends Your Living Space With Two Additional Bedrooms, A Second Gas Fireplace, A Rec Room, And Direct Access To The Backyard - Perfect For In-Law Potential Or Guest Privacy. Top-Tier Upgrades Include Radiant In-Floor Heating (Bathroom), UV Water Filtration System, Multi-Zone Alarm System With Exterior Cameras, High-Efficiency HVAC, Generator-Ready Electrical Panel, Oversized 3-Car Attached Garage, Detached 34 X 26 Garage/Workshop, Under-Deck Dry Storage, Exterior Timer Lighting, This Is More Than A Home - Its A Lifestyle Statement. Modern, Elegant, And Built To Impress. The One You've Been Manifesting? It's Here. (id:35762)
Exp Realty
1949 Barbertown Road
Mississauga, Ontario
Situated in desirable Central Erin Mills, this exquisite home with over $200k spent in upgrades invites you into a world of modern elegance that spans over 3,100 square feet above grade. Crafted by City Park Group, this impeccable residence showcases an undeniably remarkable open concept interior elevated with engineered oak hardwood floors, 10ft ceilings (main level), expansive windows, and LED pot lights. Step into your state of the art kitchen with an oversize centre island designed to be grand in scale with crisp quartz countertops that extend to the backsplash, built-in stainless steel appliances, and ample counter and cabinet space. Curated to be the "heart of the home" the kitchen provides panoramic views of all living and dining areas with a seamless transition into the charming backyard with wooden deck. Ascend to the second level via your very own home elevator that is accessible to all levels, and be mesmerized by 3 prodigious bedrooms with their own design details including ensuites and walk-in closets. The third level is completely dedicated as the "Owners Suite" and boasts his and her walk-in closets, a stunning 5-piece ensuite with soaker tub and freestanding shower, and your very own private patio to enjoy a morning coffee or an evening glass of wine. With beautiful finishes evident throughout, this home is an absolute must see for even the most discerning of buyers! Superb location with all amenities at your doorstep including: Streetsville's trendy shops and renowned restaurants and boutiques, Erin Mills Town Centre, lovely walking trails/parks for children, amazing schools including UofT-Mississauga Campus just 10 mins away, Credit Valley Hospital & major highways w/ a quick commute to DT Toronto, Pearson International Airport and more. (id:35762)
Sam Mcdadi Real Estate Inc.
26 Openbay Gardens
Brampton, Ontario
Stunning Fully Detached 4-Bedroom, 4-Bath Home With A Basement Apartment And A Separate EntrancePerfectFor Families Or Investors! Located On A Quiet Street In A Desirable Family Neighbourhood, This Home OffersNearly 2,000 Sq. Ft. Of Carpet-Free Living Space (Above Grade) With 9-Ft Ceilings On The Main Floor, ABeautiful Oak Staircase, And Hardwood Flooring On Main With Laminate Upstairs. Enjoy A Bright Living/DiningCombo , A Cozy Family Room With A Gas Fireplace, All With Potlights And A Modern Kitchen Featuring QuartzCounters, 4-pc. Stainless Steel Appliances (2025), Undermount Sink, Ceramic Backsplash, And Walk-Out To ALarge BackyardIdeal For Summer BBQs. Upstairs Includes 4 Spacious Bedrooms, Including A Large PrimaryWith Walk-In Closet And 4-Piece Ensuite. Upstairs Laundry For Convenience. Brand New Windows and GlassInstalled In 2025. Basement Completed In 2025 With Two Bedrooms, 3 enlarged Egress Windows with Blinds forPrivacy, a Silding Door on BR 2 Allows More Sun Into the Kitchen for Added Natural Light, Full Kitchen With4-pc Stainless Steel Appliances, Separate Laundry, And A Beautiful 3-Piece BathMove-In Ready For Tenants OrExtended Family. Additional Features: 200 Amp Panel, Second Furnace Filter For Clean Air, Sump Pump, And APet-Wash Sink In Garage. Parking For 3+1 Vehicles With An Attached Garage. A minute walk to St. Margeurite d'Youville Seconday School and its Track and Field Oval and Athletic Ground, Parks, Bus StopTransit on Dixie andFather Tobin Road. Close to Shopping- Walmart, Strip Malls on Mayfield & Sandalwood Prkwy/ Bramalea Road,Chalo, Bramalea City Centre And All Amenities. Just Move In And Enjoy Including its Morning Sun Exposure withthe sun lighting up the huge Living Room. (id:35762)
New Era Real Estate
264 Trowbridge Place
Oakville, Ontario
When it comes to lifestyle and convenience, Oakville's sought-after Bronte neighbourhood is where it's at and 264 Trowbridge Place has one of its most desirable addresses. This pristinely maintained, move-in-ready home spans over 2000 square feet of living space across three levels. From the moment you enter, a complete pride of ownership exudes with a freshly painted neutral palette. An expansive kitchen boasts an abundance of cupboard space and stainless steel appliances including a wine fridge, and dining area that walks out to the deck and backyard. The main living space has large windows and ample natural light, California shutters, potlights and a powder room. Upstairs are four generous-size bedrooms and a full bathroom; each bedroom with a large closet and new light fixtures. The lower level is that perfect added living space with a large family room, storage, laundry room and another full bathroom. This home has it all when it comes to outdoor space! A secluded fenced backyard, luscious lawn and landscaping, a new large deck with awning, a separate patio and spacious shed for extra storage and convenience. Living in the heart of Bronte means the magic of lifestyle and convenience at your fingertips! Walkable to the lakeshore and all that Bronte Village has to offer; top-rated schools, parks and trails, shops, restaurants and more. 264 Trowbridge Place is truly the address you want to call your new home. (id:35762)
Real Broker Ontario Ltd.
2311 - 5105 Hurontario Street
Mississauga, Ontario
Welcome to Canopy Towers, Unit 2311! Be the first to live in this brand new 2-bedroom,2-bathroom condo in Mississaugas most sought-after neighborhood. This modern suite features stylish finishes, a bright open layout, and tranquil garden views. The upgraded kitchen includes quartz countertops, stainless steel appliances, and a contemporary backsplash. The primary bedroom offers a spacious closet and private ensuite bathroom. Enjoy a private balcony,dual thermostats, and plenty of natural light.Enjoy access to a wide range of amenities, including an indoor pool, whirlpool, sauna, gym,yoga studio, party room, card room, private dining area, sports lounge, and upcoming outdoor lounge spaces. The location is unbeatable, with the new LRT, Square One, restaurants, cafes,grocery stores, and more just steps away. Easy access to Highways 401, 403, 410, GO Station,Sheridan College, and the University of Toronto Mississauga.Available for immediate occupancy. (id:35762)
Royal LePage Signature Realty
3142 Dundas Street W
Toronto, Ontario
Prime Investment Opportunity in a Sought-After Location The JunctionAs the current owners are set to retire, this exceptional property presents a unique investment opportunity right across from Tim Hortons. The main floor is a catering business called Euro Pasta, establishing a vibrant presence in this bustling neighbourhood. You can keep it the same or change it to the business of your choice. On the second floor you'll find a cozy 2-bedroom apartment, perfect for business owners who wish to both work and live on-site, or for investors looking to rent out. Each unit benefits from separate entrances, enhancing privacy and convenience.The basement is finished. Externally, there are 4 parking spots accessible via the back lane, ensuring ample parking for both commercial and residential occupants. Included in the sale are essential appliances: stove, two fridges, a washer, and a dryer, making this a turnkey investment. (id:35762)
Royal LePage Signature Realty
2502 - 3100 Kirwin Avenue
Mississauga, Ontario
Enjoy spectacular private balcony views of Lake Ontario and the Toronto skyline from this bright and spacious 2-bedroom, 2-bathroom corner suite. Ideally located with convenient access to public transit, future Hurontario LRT, Cooksville GO Stn, Hwy 403/QEW, Square One shopping, and an array of restaurants, this well-appointed home is the perfect combination of urban living with scenic tranquility. It boasts an updated kitchen and bathrooms, California shutters throughout, and a primary bedroom complete with a large walk-in closet and a 4-piece ensuite. Two secured underground parking spots located right by the elevators add exceptional value! Situated in a well-managed building set on 4+ acres of beautifully landscaped, lush park-like grounds, residents enjoy resort-style amenities including an outdoor pool, tennis courts, recreation and party rooms and loads of visitor parking for your guests. Very reasonable maintenance fees include all utilities, CableTV & internet. A rare blend of comfort, style, and convenience - this is Mississauga living at its best! **Please See Virtual Tour For More. (id:35762)
Main Street Realty Ltd.
1 - 23 Maria Street
Toronto, Ontario
Newly Renovated 2-Storey, 3-Bedroom Suite in the Heart of The Junction with Garage Parking + Private Courtyard + Balcony! Welcome to Suite 3 at 23 Maria Street, a hidden gem in Toronto's sought-after Junction neighbourhood! This brand-new, upper-level suite spans the second and third floors of a fully renovated triplex, combining house-like space with modern, upscale finishes in one of Torontos favourite neighbourhoods. Included is: Two-storey layout with 1353 sq ft of living space. Three large bedrooms, 1 full bathroom + powder room. Private front courtyard with interlock, artificial turf & mature tree. Private balcony off the living area with neighbourhood views. Garage parking with direct lane access. In-suite laundry (second floor). Multiple heat pump units with A/C you control the climate! Step inside through your private front entrance into a welcoming foyer with a closet on the main floor. Upstairs, the second level offers three spacious bedrooms, a 4-piece bathroom, built-in closets, and the convenience of in-suite laundry. On the third level, experience light-filled luxury with a Scandinavian-inspired open-concept layout: gleaming quartz kitchen with stainless steel appliances, dedicated dining or flex room, and a stylish living space with direct access to your own balcony. Lots of cabinet and counter space, including a fantastic space for a coffee station. All new appliances including washer/dryer! This suite offers the functionality of a full home with the ease of condo-style living, just steps from all the shops, cafes, parks, and transit. Fantastic area schools & loads of activities for families. Enjoy all the Junction has to offer. Hydro metered separately - pay only for what you use. Gas & water billed at 50% of total house utilities.An exceptional lease opportunity in one of Toronto's most vibrant and walkable neighbourhoods come see it for yourself! Legal apartment with city approvals. Furniture photos are virtually staged. (id:35762)
Sutton Group Old Mill Realty Inc.
2 - 23 Maria Street
Toronto, Ontario
Main Floor Luxury Suite in The Junction Renovated 1-Bedroom with Private Yard & Parking!Welcome to Junction living at its best! This newly renovated main floor 1-bedroom, 1-bathroom suite offers a rare combination of privacy, space, and modern design.Includes: Private entrance no shared access. Walk into a large foyer with your own closet.Exclusive fenced yard professionally completed with patio + low-maintenance artificial turf. Just finished, it is waiting for you to create your own outdoor dream space. Also includes a gas BBQ hookup. Your own private parking pad just steps from your suite door, off the laneway easy to get to, easy to park in a large spot.The suite is bright with an open layout with windows on 3 sides.Stunning kitchen with stainless steel appliances, granite counters & abundant storage. If you love to cook and entertain, this space is perfect!Separate heat pump to control your own heating & A/C, no more being too cold or too hot!Spacious bedroom fits a king-sized bed with tons of windows that include California shutters + features a massive walk-in closet (5'4" x 7'4") feel pampered every day when you wake-up.Brand new ensuite washer/dryer!Hardwood floors throughout and quality finishes make this space feel like a true home. A thoughtful renovation, just finished, with attention to detail, this suite offers exceptional comfort, style, and convenience in one of Toronto's most desirable neighbourhoods. Theres nothing like it in The Junction! Hydro is separately metered.Gas & water billed at 20% of total (shared utilities).Steps to The Junction neighbourhood, it gives you instant access to shops, restaurants, TTC, & more. Enjoy the farmers market over the summer, the vibrant neighbourhood, & more minutes away. By choosing this suite, you are choosing a fabulous lifestyle in a luxury suite.This is not your typical rental - come experience the difference at 23 Maria Street! Legal apartment. Furniture photos virtually staged. (id:35762)
Sutton Group Old Mill Realty Inc.
8 Lucinda Place
Halton Hills, Ontario
Welcome to this well-maintained 4-level backsplit (Country Squire model) with 2 car garage, tucked away on a quiet court in one of Georgetowns desirable neighbourhoods. Perfectly situated within walking distance to schools, parks, the scenic Hungry Hollow Trail, plus nearby shops and restaurants, this home offers the ideal blend of space, comfort, and convenience for family living. The upper level features three spacious bedrooms and a 4 piece bath, while the main level offers a bright and open living/dining room combination with a large bay window overlooking the front yard. The updated kitchen includes quartz countertops, a wall pantry and breakfast island, and overlooks the backyard, giving you a lovely view of your private outdoor retreat. Step down to the lower level where you'll find a cozy family room with a wood-burning fireplace, a fourth bedroom and a 3 piece bathroom, ideal for guests, in-laws, or home office. Step out the sliding patio doors that lead to the expansive backyard, where you'll find a beautifully landscaped outdoor retreat. At the heart of it is a generously sized inground pool, perfect for cooling off on hot summer days or hosting gatherings with family and friends. Vibrant flower beds and mature plantings add charm and colour, while the grassy area offers space for games, kids to play, pets to roam, or just to relax under the sun. The lower level offers more functional space with a generously sized recreation room, laundry room, storage room, and a large crawl space, perfect for organizing all your seasonal items. There is also ample parking for 4 vehicles in the driveway. This home checks all the boxes, location, layout, and lifestyle. Don't miss this opportunity to live in a mature, family-friendly area in the heart of Georgetown. Updates: Furnace & A/C ('24), Eavestrough ('24), Basement ceiling ('24), LVP Flooring ('24), Upper bath ('16), Lower bath ('14), Side door ('14), Hardwood - Living & Dining ('13), Kitchen ('12) (id:35762)
Royal LePage Meadowtowne Realty
307 - 1440 Clarriage Court
Milton, Ontario
Welcome to this new 2 Bed / 2 Bath Condo in the desirable Milton area, 2 Parking Spots. featuring 9' ceilings and a bright, open-concept layout. The trendy kitchen includes a breakfast bar, stainless steel appliances, overlooking the living area. Fully upgraded Washrooms & Kitchen. Top Notch Stainless Steels Appliances, Stylish Sink, Modern Design Cabinets. Very Spacious Bedrooms with closets and Lot of Natural Light with an Open Patio. Building Amenities includes Rooftop Garden/terrace, Fitness Centre & Social Lounge. Bonus! 2 Parking Spots Included! 1 Locker (id:35762)
RE/MAX Real Estate Centre Inc.
103 Royal Palm Drive
Brampton, Ontario
Situated on a rare, oversized corner lot in the desirable Heart Lake East community, this 3-bedroom home offers exceptional versatility. The finished basement, complete with a separate side entrance, presents an ideal setup for multi-generational living or future in-law suite potential. The inviting family room offers a warm and comfortable space to unwind, while the separate dining area is adjacent to the open kitchen perfect for hosting guests. The updated kitchen includes stainless steel appliances, ample cabinetry, and direct walk-out access to a backyard retreat. Start your mornings on your private deck, overlooking the heated in-ground pool and mature trees, designed for serene and secluded living. Upstairs, the generous primary bedroom includes his-and-her closets, with two additional well-appointed bedrooms down the hall. Thoughtful touches continue with custom attic access offering an impressive 14x21 ft of additional storage space. The fully finished lower level expands your living space and is easily accessible through the separate side entrance, providing flexibility for extended family or potential suite conversion. Conveniently located near Highway 410, schools, shopping centres, parks, and all essential amenities, this home delivers both comfort and convenience in one of Bramptons most established neighbourhoods. Don't miss your chance to make it yours! (id:35762)
One Percent Realty Ltd.
7 Third Avenue
Orangeville, Ontario
All the charm of yesteryear with the convenience of modern amenities - this 1870's classic, century bungalow is situated on an outstanding lot 54 ft. x 188 ft. Beautiful mature trees and perennial gardens, provide a private rear yard with additional/seasonal rear lane access, and a short walk to downtown shops, cafes, restaurants, Theatre and more. The bright, enclosed foyer welcomes you to a spacious one-level floor plan complete with gas fireplace in the living room, separate dining room, updated rear kitchen and breakfast room overlooking the expansive yard. Enjoy meal prep and entertaining with features such as the dedicated coffee niche/butlers pantry, breakfast bar, Quartz counters, corner sink with a view and beautiful glass door cabinets to display those special serving pieces. Large picture window overlooks a sprawling patio and yard. Convenient powder room and rear laundry/mudroom offers access to the yard. Primary bedroom features space for a king-sized bedroom and has built-in storage cabinets. The home has been well maintained and updated throughout including most new windows, front door, fenced rear yard, updated bathroom, additional attic insulation, driveway paved 2023, sealed 2025, updated paint décor throughout and wood floors painted. Over 1,800 sq.ft. of living space and the list goes on ... (id:35762)
Royal LePage Rcr Realty
157 Cinrickbar Drive
Toronto, Ontario
MUST-SEE HOME IN HIGHLY SOUGHT-AFTER HUMBERWOOD! Whether you're a first-time buyer or looking for your forever home, this gem checks all the boxes! Property Highlights :Beautiful 2-Storey Detached Home in a Safe & Mature Neighborhood3 Spacious Bedrooms | 3 Bathrooms Finished Basement perfect for a rec room, home office, or guest space No Carpet Throughout sleek and easy to maintain Bright & Open Main Floor large living area flows into a stunning sunroom Huge Backyard ideal for entertaining, gardening, or relaxing Unbeatable Location !Just minutes from top amenities :Woodbine Shopping Centre, Canadian Tire, Costco, LCBO Steps to TTC, close to Humber College & Etobicoke General Hospital5-minute drive to the new Finch LRT amazing for commuters! Don't miss your chance to live in this vibrant, family-friendly community with everything at your fingertips! Book your showing today this one wont last long! (id:35762)
Century 21 People's Choice Realty Inc.
Th-17 - 4055 Parkside Village Drive
Mississauga, Ontario
Absolutely Luxurious boasts 3-Bed, 3-Bath Townhome! Open-concept layout with brand-new luxury vinyl floors & fresh paint. 9-ft ceilings, upgraded gourmet kitchen with large quartz island (seats 4) &stainless steel appliances. Walkout terrace + 2nd-floor balcony. Includes 1 parking & 1 locker. Steps to Square One, YMCA, Living Arts, City Hall, Sheridan, transit, highways & Pearson Airport. (id:35762)
Royal LePage Signature Realty
Lph05b - 20 Shore Breeze Drive
Toronto, Ontario
Experience luxury living in this rarely available, sun filled penthouse featuring 2 bedrooms + den, 2 bathrooms, parking, and 2lockers. Enjoy soaring ceilings, pot lights throughout, white oak hardwood floors, and a custom solid wood & walnut built-in unit with a designer feature wall in the living room. The brand new kitchen is equipped with premium Miele appliances, while the upgraded bathrooms offer a spa-like feel. Best of all, take in breathtaking, unobstructed views of the city skyline, lake, andmarina from the expansive wrap-around balcony. (id:35762)
Royal LePage Signature Realty
Bsmt - 20 Lukow Terrace
Toronto, Ontario
Welcome To This Stunning Fully Furnished Lower Level Apartment In Highly Sought After Roncesvalles Village. Situated On A Prime Location With Very Little Traffic And Noise. This Modern/Chic Suite Offers Top Of The Line Finishes & Craftsmanship, Gorgeous Floors, Modern Kitchen With Integrated High End Appliances , Spectacular Designer Furniture, Lots Of Natural Light. Large Primary Bedroom Features Queen Size Bed ,Walk In Closet And Modern Light Fixtures. Over 750 Sqft Of Luxury Living Space .Lots Of Street Parking Available If Needed. (id:35762)
Royal LePage Signature Realty
3952 Leonardo Street
Burlington, Ontario
Welcome to this beautifully maintained semi-detached home in the highly desirable Alton Village community, offering 1,609 sq ft of thoughtfully designed living space. This home features 3 spacious bedrooms plus a Family Room / Loft that can also be used as a 4th Bedroom and includes 3 bathrooms. The main floor showcases elegant hardwood flooring, a generous open-concept living and dining area with walkout to a private deck, and a large, upgraded kitchen complete with granite countertops, premium cabinetry, stainless steel appliances and direct access to the backyard. Upstairs, you'll find three bright and well-proportioned bedrooms, including a primary suite with walk-in closets and a Generous 4-piece ensuite. The convenience of upper-level laundry adds to the home's functionality. The third-level loft offers a cozy retreat with its own private balcony perfect as an additional bedroom, home office, or entertainment space. The unfinished basement, featuring large windows and a bathroom rough-in, presents excellent potential for future development. Situated close to top-rated schools, parks, shopping, GO Transit, and Highway 407, this home delivers the perfect blend of style, space, and location. (id:35762)
RE/MAX Professionals Inc.
50 Agincourt Circle
Brampton, Ontario
Nestled in a quiet community, this exquisite 4+2 bedroom home invites you to enjoy effortless luxury. Step through the grand entrance into a light-filled living and dining area, where soaring 12-foot ceilings lend an airy, sophisticated feel. A front office off the foyer offers an ideal space to work from home. The chefs kitchen anchors the open-concept main floor, featuring an oversized island, an extra-large stainless steel fridge and freezer, and a butlers pantry with extensive storage. Nearby, a large laundry room with floor-to-ceiling cabinetry (finished in 2023) connects to the double garage for added convenience. Upstairs, the 12-foot ceilings continue through all bedrooms and a generous landing that can double as an office or recreation area. The serene primary suite provides two custom walk-in closets and a spa-like ensuite with a freestanding tub, glass shower and dedicated makeup vanity. A secondary bedroom has its own walk-in and ensuite, while two additional bedrooms share a well-appointed full bath. Assessible by its own side entrance as well as the main staircase, the fully finished basement adds impressive versatility. It offers two additional bedrooms, each with private ensuite bathrooms, plus a workshop, a gym and a home theatre equipped with a projector, retractable screen and built-in speakers. Enjoy year-round entertaining in the private, fully covered backyard patio, complete with a TV and natural gas fireplace. The outdoor kitchen boasts a built-in Napoleon barbecue and a Kamado Joe smoker-perfect for grilling enthusiasts. This backyard kitchen costs approximately $15,000 itself. Additional upgrades include built-in speakers on every level, a premium Trane furnace/air conditioning and air filtration system, custom closet organizers throughout the main and second floors, and a custom walnut desk in the main-floor office. Experience refined living with superb attention to detail in this move-in-ready home. (id:35762)
Ipro Realty Ltd.
1002 - 50 Eglinton Avenue W
Mississauga, Ontario
RemarksPublic: Beautiful Open Concept 1 Bedroom, 1 Bathroom Condo With Floor to Ceiling Windows In The Heart Of Mississauga! Open Concept Living With East Facing Views. Recently Painted and Carpet-free, this Unit Has Been Renovated With A Walk In Modern Shower, Laminate Flooring, In-suite Laundry and Mirrored Closets. Conveniently Located -Close To All Amenities: Square One Shopping Mall, Plaza, Grocery Stores, Restaurants, Bus Stations, Go Train/Bus Stations, Major Highways 403/401, Entertainment, Parks & More. 1 Parking Space And 1 Locker Included. (id:35762)
RE/MAX Escarpment Realty Inc.
31 Faye Street
Brampton, Ontario
Absolutely stunning, fully upgraded 3+1 bedroom, 4 bathroom freehold townhome in a prime location of the Castlemore area. Over 2,000 sqft with 9 ft ceilings. Modern gourmet kitchen with stainless steel appliances, backsplash, and centre island. Large primary bedroom with 3-piece ensuite. Built-in carbon monoxide/smoke detectors throughout, 200 AMP electrical panel, HRV/ERV air exchange system, humidifier, central vacuum roughed in, and Ecobee thermostat. Close to the Vaughan-Brampton border. Tons of natural light with sunny south exposure. Best value in the area. Close to schools, parks, restaurants, grocery, public transit, and highways 427/407/50. Double door entry, oak staircase, rear yard access breezeway, main floor access to garage, and many more upgrades. A must see! (id:35762)
Royal LePage Signature Realty
128 - 1050 Falgarwood Drive
Oakville, Ontario
Motivated Seller!!!! Spacious, bright, and ideally located welcome to 1050 Falgarwood Drive, a beautifully maintained 2-storey condo townhome offering an impressive 1,737 sq ft of living space in one of Oakvilles most desirable family communities. This rare 4-bedroom layout provides ample room for growing families, work-from-home professionals, or anyone looking for generous living space at exceptional value.Nestled in a top-rated school district, this home is just minutes from Iroquois Ridge High School, Falgarwood Elementary, and close to Oakville Trafalgar High School, making it an ideal choice for families prioritizing education. Inside, youll find spacious principal rooms filled with natural light, a functional kitchen, and a walk-out to a private balcony or patio. Enjoy the private patio for summer barbeques or your morning coffee a peaceful outdoor retreat that extends your living space and adds to your daily enjoyment.Live with convenience at your doorstep just a short drive to Costco, major grocery stores, Oakville Place Mall, and all daily essentials. Commuters will appreciate the proximity to Oakville GO Station, local bus stops, and easy access to Highways 403, 407, and QEW. Youre also close to Oakville Trafalgar Memorial Hospital, parks, scenic trails, and community centres.Whether you're a first-time buyer, upsizing, or looking for a smart investment in a prime Oakville location, this home offers the perfect blend of space, location, and lifestyle. A must-see property that checks all the boxes! Condo Fees Include, Hot water Rental, Water, Cable TV, High Speed Internet, 1 Underground Parking and IntercomExtras: (id:35762)
Real Broker Ontario Ltd.
560 West Street
Orillia, Ontario
$105K/unit at a 7.8% cap rate on a massive 38,353 sq. ft. lot. Features include 25 on-site parking spots and shared laundry facilities. Built with Concrete/block construction with a pitched steel roof for long-term durability. Located steps from Lake Simcoe and just a 5-minute drive to Hwy11 and Costco. Strong upside on rent roll in a supply-constrained rental market. Legal non conforming building. (id:35762)
Mysak Realty Inc.
550 Manly Street
Midland, Ontario
Top 5 Reasons You Will Love This Home: 1) Welcome to a thoughtfully designed 3-level sidesplit, featuring a bright main living area, three spacious bedrooms, and a finished lower level complete with a built-in TV unit, perfect for cozy nights in or hosting friends and family 2) Step outside to your own backyard oasis with a 16'x32 pool, surrounded by vibrant perennial gardens, multiple patios, charming gazebos, and a poolhouse, ideal for both summer entertaining and serene relaxation 3) Impeccably maintained with a strong sense of pride in ownership, this home is truly move-in ready, offering a fresh, well-cared-for space with no major updates required 4) Tucked in a convenient in-town location, you're just minutes from schools, parks, shopping, and essential amenities, everything you need is within easy reach 5) Whether you're starting a new chapter or looking to downsize in comfort, this home offers a welcoming, low-maintenance lifestyle in a friendly, established neighbourhood. 1,187 above grade sq.ft. plus a finished lower level. Visit our website for more detailed information. (id:35762)
Faris Team Real Estate
89 Andrew Street S
Orillia, Ontario
Legal Duplex containing 1-Bedroom & 2-Bedroom units that would be ideal for income or extended family. This legal duplex offers a bright and spacious 1-bedroom unit and a 2-bedroom unit, both with high ceilings and modern finishes. Renovated in 2017, updates include plumbing, wiring, hydro services (separate for each unit and the common area), insulation, kitchens, bathrooms, flooring, and windows. The roof was re-shingled in 2022. The property also boasts a reinforced foundation and repointed brickwork completed during the 2017 renovations. Key Features: Legal Duplex: Fully firecoded with sprinklers in the basement for added safety. Tenant Amenities: Coin-operated laundry, keyless entry to common areas, and separate hydro meters for each unit and the common area. Modern Updates: Updated kitchens, bathrooms, flooring, and windows; roof reshingled in 2022. A blend of historical charm and modern features, with high ceilings and vintage details. Whether you're looking for an income property, a great investment opportunity, or a home for extended family, this duplex offers both comfort and peace of mind. (id:35762)
Century 21 B.j. Roth Realty Ltd.
15 Mclean Avenue
Collingwood, Ontario
Welcome to Indigo Estates, Collingwood's new premier community. 15 Mclean Ave, 2929 Sq Ft, 4 Bedrooms and 4 Bathrooms with main floor office.Collingwood: Where Style Meets Comfort in a Coveted Family-Friendly Neighbourhood. Step into this beautifully maintained home located in one of Collingwood's most desirable communities. Perfectly positioned close to schools, trails, ski hills, and downtown amenities,15 Mclean Ave offers the perfect balance of four-season living. This charming property features a spacious, open-concept layout with bright, sun-filled rooms and modern finishes throughout. The inviting main floor includes a stylish kitchen with stainless steel appliances, ample cabinetry, and a large island ideal for entertaining. The Family Room and dining areas flow seamlessly, creating a warm and functional space for both everyday living and hosting guests. Upstairs, you'll find four generously sized bedrooms, including the primary suite complete with two walk-in closets and a large ensuite. The unfinished basement with 9-foot ceilings allows you to create additional living space perfect for a media room, home gym, or play area. Step outside to a private ravine backyard, ideal for summer barbecues, gardening, or just enjoying the fresh Georgian Bay air. Whether you're looking for a full-time residence or a weekend retreat,15 Mclean Ave delivers comfort, convenience, and a true Collingwood lifestyle. Don't miss your chance to call this incredible property home. Book your private showing today! (id:35762)
RE/MAX Paramount Realty
189 Nathan Crescent
Barrie, Ontario
Nestled in a sought-after neighborhood, this bright and spacious end-unit townhome offers 3 bedrooms, 2 bathrooms, and a welcoming atmosphere that feels like home. The main level boasts beautiful laminate flooring throughout, enhancing the flow between the open-concept living and dining areas, perfect for both everyday living and entertaining. The galley-style kitchen is equipped with sleek stainless steel appliances, and a cozy breakfast nook provides access to the private, fully-fenced backyard with a large deck, ideal for outdoor dining or relaxation. Upstairs, the generously sized primary bedroom shares the full 4-piece bathroom with the two additional bedrooms, providing a convenient semi-ensuite setup. The unfinished basement offers potential for additional storage or future development. Enjoy the convenience of being just minutes away from shopping, parks, schools, dining, the library, and more! Newer garage door. In-ground sprinkler system. Furnace 2017. This home truly offers the best of both comfort and location. (id:35762)
Sutton Group Incentive Realty Inc.
308 - 295 Cundles Road E
Barrie, Ontario
Welcome to this beautiful 1 BEDROOM + DEN, 1 BATHROOM SUITE. Bright open concept condo, fantastic condition. Walking distance to many amenities such as The Cineplex Theatre, LA Fitness, Zehrs, Shoppers Drug Mart, LCBO, tons of restaurants including Tim Hortons, and much more! Easy access to Hwy 400, Georgian College & Royal Victoria Hospital. Great for investors, students, retirees or those working in retail, RVH or Georgian College. Den is a great size, perfect to use as a home office, gym or nursery. Low maintenance/condo fees include water. In-suite laundry, 1 outdoor parking space in front of the building. Open concept 9 ft ceilings. Upgrades include quartz countertops in kitchen and bathroom, stainless steel appliances, pot lights, engineered hardwood flooring and upgraded faucets. (id:35762)
Keller Williams Experience Realty
308 - 295 Cundles Road E
Barrie, Ontario
Welcome to this beautiful 1 BEDROOM + DEN, 1 BATHROOM SUITE. Bright open concept condo, fantastic condition. Walking distance to many amenities such as The Cineplex Theatre, LA Fitness, Zehrs, Shoppers Drug Mart, LCBO, tons of restaurants including Tim Hortons, and much more! Easy access to Hwy 400, Georgian College & Royal Victoria Hospital. Great for investors, students, retirees or those working in retail, RVH or Georgian College. Den is a great size, perfect to use as a home office, gym or nursery. Low maintenance/condo fees include water. In-suite laundry, 1 outdoor parking space in front of the building. Open concept 9 ft ceilings. Upgrades include quartz countertops in kitchen and bathroom, stainless steel appliances, pot lights, engineered hardwood flooring and upgraded faucets. (id:35762)
Keller Williams Experience Realty
Part 1 - 712 Mt St Louis Road W
Oro-Medonte, Ontario
Beautiful building lot. Border of trees around the property for privacy. Almost 1 Acre of sandy soil, great soil to build on. Services required natural gas, hydro, well and septic. Some conservation authority land on 1/4 of the way back side of property. House will require conservation authority approval but plenty of building space to build a grand home. See pictures for conservation boundaries. Developer fees the responsibility of the buyer. Nature at it's best, close to Copeland forest and Mt. St. Louis ski hill. (id:35762)
RE/MAX Hallmark Chay Realty
Lower - 54 Sophia Street E
Barrie, Ontario
FULLY FURNISHED, STYLISH LOWER LEVEL MINUTES FROM DOWNTOWN IN A WALKABLE LOCATION! Welcome to 54 Sophia Street East, Lower Unit. Located in the desirable East End of Barrie, just an approximate 10-minute walk to the waterfront, library, restaurants, public transit, and more, or only a 5-minute drive to Centennial Beach. This stylish and functional space is fully furnished for immediate comfort. Enjoy a separate covered entrance for privacy, two dedicated parking spots, and in-suite laundry for everyday convenience. Inside, a bright interior with neutral finishes and chic pot lights creates a warm and inviting atmosphere. The well-appointed kitchen features stainless steel appliances and butcher block counters. Relax in the generous living area complete with a cozy gas fireplace, perfect for chilly evenings. The large bedroom offers ample space and dual closets for plenty of storage. Indulge in the gorgeous 4-piece bathroom with heated floors, providing a tranquil retreat where you can unwind at the end of the day. A rare opportunity to lease a move-in ready #HomeToStay in one of Barrie's most convenient and walkable locations. (id:35762)
RE/MAX Hallmark Peggy Hill Group Realty
340 King Street E
East Gwillimbury, Ontario
Charming 3-bedroom family home featuring beautiful hardwood floors and a bright, open layout. The main floor offers an inviting entry with soaring ceilings, conveniently located laundry room, a 2 pc bath and access to the garage. Host cozy dinners in the dining room just off the kitchen with gas fireplace and walk out to upper level deck. The spacious primary is a true retreat with walk in closet, 3 pc ensuite and natural light pouring in. The finished walk out basement presents exciting potential for a separate apartment or in-law suite with a private entrance. Enjoy your morning coffee overlooking the beautiful treed backyard or watch the kids play at the park from your front porch. Ideally located near schools, parks, and shops, this home offers comfort, convenience, and investment opportunity all in one! (id:35762)
Royal LePage Rcr Realty
22 - 30 Greensborough Village Circle
Markham, Ontario
Welcome To This Spacious And Elegant 2-Storey Condo Townhouse Located In The Highly Sought-After Greensborough Community Of Markham. Surrounded By Parks, Top-Rated Schools, And Convenient Amenities, This Home Offers The Perfect Blend Of Urban Comfort And Suburban Serenity. Enjoy Easy Access To Transit, Local Shops, And Community Centres.Step Inside The Main Level And Be Greeted By A Bright, Open-Concept Living And Dining Area Featuring Gleaming Hardwood Floors, A Large Picture Window, And A Warm, Inviting Atmosphere That Overlooks The Park. The Separate Family Room Offers An Intimate Space For Relaxing, While The Stylish Kitchen Boasts Stainless Steel Appliances, A Modern Backsplash, Pot Lights, And A Cozy Breakfast Area With Walk-Out To A Private TerracePerfect For Morning Coffee Or Outdoor Dining.Upstairs, The Generously Sized Primary Bedroom Features A Walk-In Closet, A 4-Piece Ensuite, And A Private Walk-Out To Its Own Balcony. Three Additional Bedrooms Offer Ample Space, With Large Windows, Park Views, And Double ClosetsIdeal For Families, Guests, Or A Home Office Setup. A Detached Garage With 2 Parking Spaces Plus 2 Additional Driveway Spots, This Home Offers Comfort, Space, And Convenience In One Of Markhams Most Family-Friendly Communities.Don't Miss This Unique Opportunity To Own A Beautiful Home In A Prime Location! (id:35762)
Anjia Realty
66 Lourakis Street
Richmond Hill, Ontario
Beautiful Aspen Ridge Home in High-Demand Area. Discover this inviting 3 Bedroom + 1 Study Room in the sought-after Jefferson community of Richmond Hill! Featuring an open-concept layout with upgraded kitchen, this stunning home boasts a fully finished basement complete with a three-piece bathroom and recreation room. The property offers impressive curb appeal, highlighted by a spacious double driveway with interlock detailing, as well as interlock walkways and patio areas at both the front and back. Generously sized bedrooms, three modern bathrooms & one powder room, a separate garage entrance, and a hardwood staircase add to the home's appeal. This home is an excellent starter option. Approximate living space is 2,000 square feet. Schedule your visit today and experience the outstanding value this property offers! (id:35762)
Right At Home Realty
Homelife/bayview Realty Inc.
6 Linsmary Court
Markham, Ontario
Stunning 4 Bedroom, 3 Bathroom Family Home Nestled In A Desirable Neighbourhood In High Demand Greensborough. A Quiet Family Street. With Its Open Concept Layout & 9Ft Ceilings @ Main Floor, This Home Offers A Spacious And Inviting Atmosphere. The Recent Upgrades Include Featuring Hardwood Floors Throughout The Main & Second Floor Hallway, Freshly Painted Interior And Garage Doors, And A Grand Upgraded Double-Door Entrance. A Cozy Family Room With Fireplace, And An Upgraded Kitchen With Quartz Countertops, Central Island, And Modern Finishes.This Home Offers 3-Car Parking On Driveway Plus A 2-Car Garage With Remote Access. Professionally Landscaped Backyard Is Perfect For Relaxation And Entertaining. Mins to 407, Mount Joy Go Station, Schools, Groceries, Markham Stouffville Hospital & All Amenities. Dont Miss This Beautifully Maintained Home Full Of Comfort, Functionality, And Curb Appeal! A Must-See! (id:35762)
Anjia Realty
1254 Harrington Street
Innisfil, Ontario
Welcome to 1254 Harrington- where function meets flair and Lake Simcoe is just a quick jaunt away. This meticulously renovated, no-expense-spared 4-bedroom, 4-bathroom beauty in Lefroy isn't just a house, it's THE house. Step through the brand new double door entry into a bright, modern space featuring 9-foot ceilings, all new flooring, upgraded lighting, and decorative feature walls in both the dining room and primary bedroom that whisper: Instagram me. The sleek kitchen is complete with quartz countertops, backsplash, stainless steel appliances, a breakfast bar, and a walk-out to your massive private deck and fully fenced yard -perfect for BBQs, kids, pets, or the occasional game of catch. Cozy up by the gas fireplace in the living room or host your next dinner party in the spacious dining area. Upstairs you'll find four generous bedrooms, including a fabulous primary suite with a walk-in closet, 4-piece ensuite, and a designer-inspired feature wall that adds a boutique-hotel vibe. All bathrooms have been upgraded with stylish quartz counters, and the finished basement brings bonus space with a kitchenette and an additional 3-piece bath- ideal for guests, in-laws, outlaws, or the teenager who needs an extended time-out. Sitting proudly on a huge premium corner lot in Lefroy, this home is just minutes from Lake Simcoe, parks, top-rated schools, and shopping. Unpack your bags and move into this true entertainers dream. We've done all the heavy renovating - your only job is to book a showing, fall in love and buy it. (id:35762)
Sutton Group-Admiral Realty Inc.
123 Greenforest Grove
Whitchurch-Stouffville, Ontario
Absolutely Stunning Double Garage Detached Home Nestled In The Heart Of The Desirable Stouffville Community! This Bright And Spacious 4-Bedroom, 4-Bathroom Residence Boasts A Functional Layout With 9' Ceilings On The Main Floor And Gleaming Hardwood Floors Throughout Both Levels. The Modern Eat-In Kitchen Features Stainless Steel Appliances, Gas Cooktop, Double Sink, And Direct Access To The Garage. All Windows Are Adorned With California Shutters, Enhancing Privacy And Elegance.Enjoy Seamless Indoor-Outdoor Living With A Professionally Landscaped Front And Backyard, Perfect For Entertaining. The Fully Fenced Yard Offers Safety And Serenity For Families. Additional Highlights Include A Large Basement Egress Window, Indoor Garage Access, And Parking For Up To 5 Cars (3 Driveway + 2 Garage). Located Within Walking Distance To Parks And Top-Ranked Schools, And Just Minutes From GO Station, Golf Courses, And All Amenities. A Must-See Turnkey Home In A Prime Family-Friendly Location! (id:35762)
Anjia Realty
1047(B) Larch Street
Innisfil, Ontario
Incredible Opportunity with Exclusive Residents-Only Access to Belle Aire Private Beach! Build your dream home or cottage on this sprawling 50 x 145 lot in the peaceful hamlet of Belle Ewart, Innisfil. Perfectly positioned in a highly sought-after area, this property offers the serenity of nature with the convenience of being just minutes from the sparkling shores of Lake Simcoe. The lot is mostly cleared and provides a flat, ready-to-build canvas for your vision. Enjoy exclusive private beach rights, along with nearby marinas, golf courses, parks, and essential amenities. Whether youre seeking a tranquil getaway or year-round living, this location delivers the perfect balance of natural beauty and lifestyle convenience. Just 20 minutes to Barrie or Bradford, this is your rare chance to own a piece of paradise. Dont settle for good enoughbuild your dream life here! (id:35762)
RE/MAX Hallmark Chay Realty



