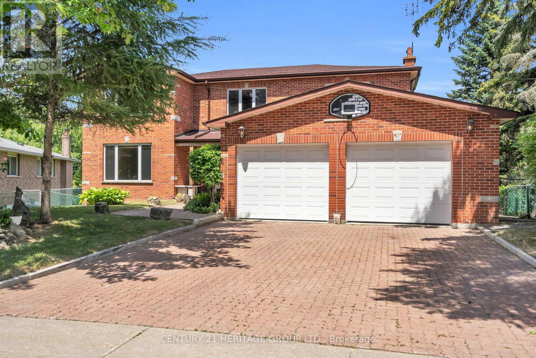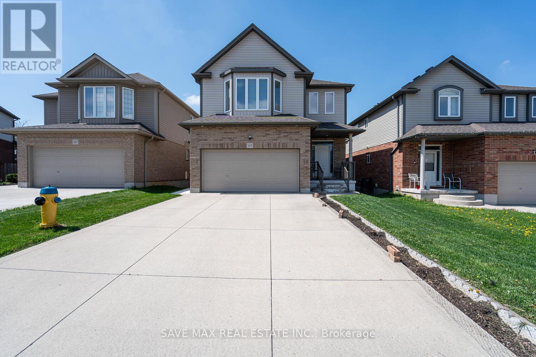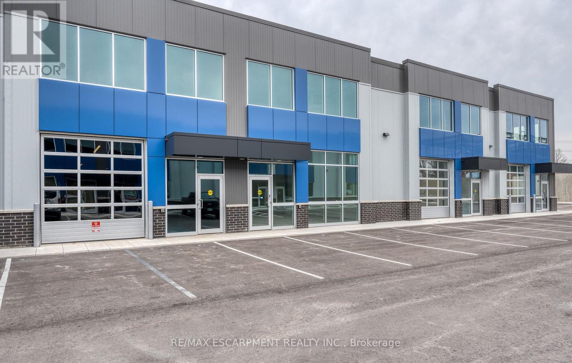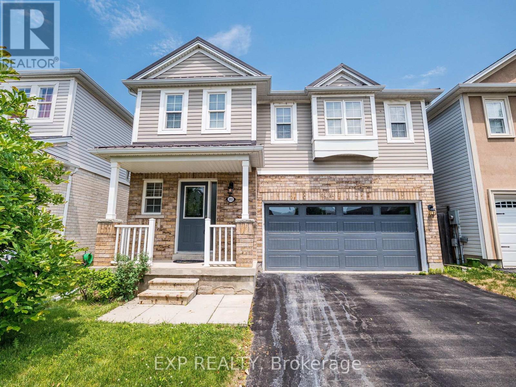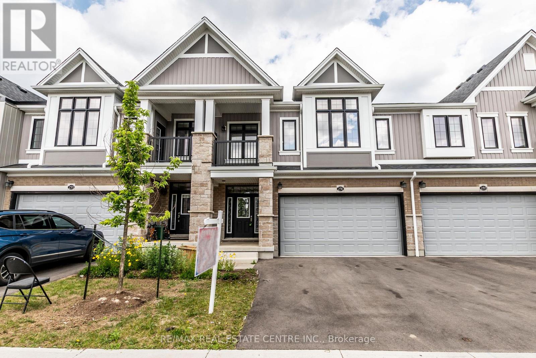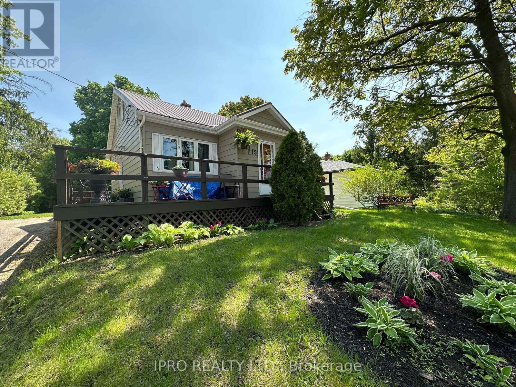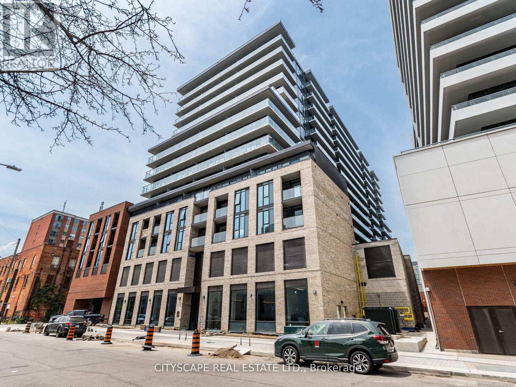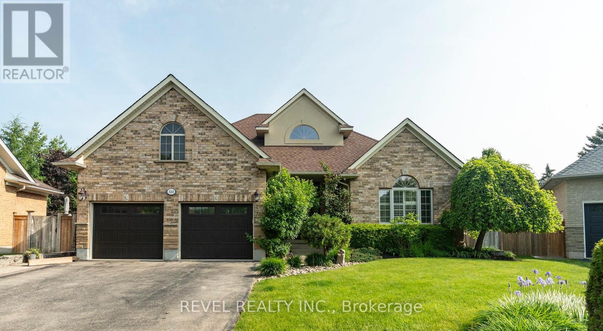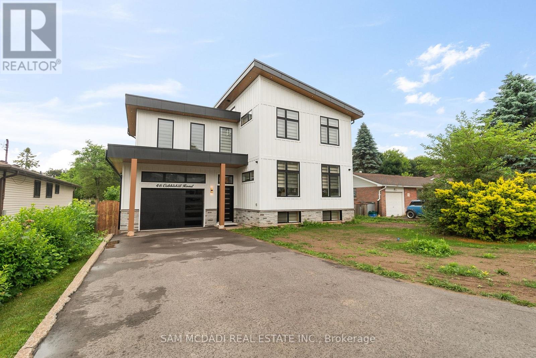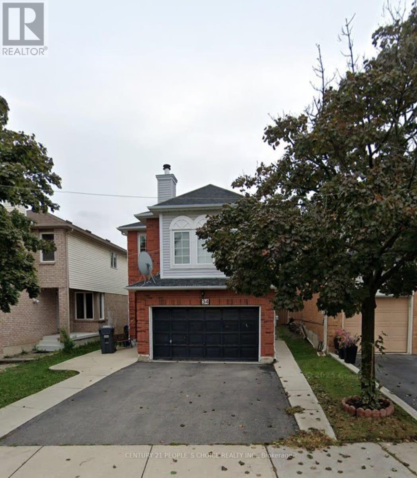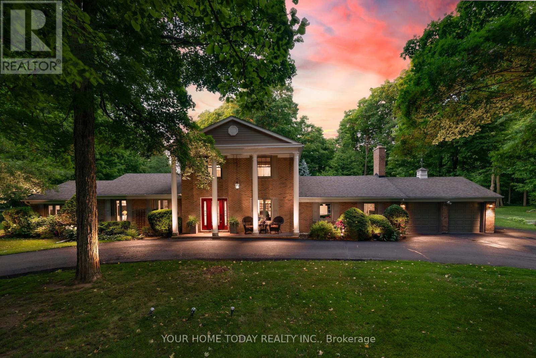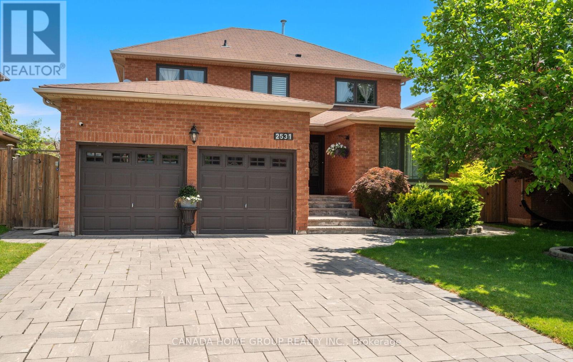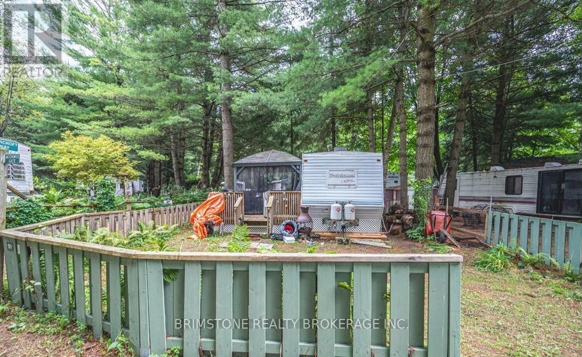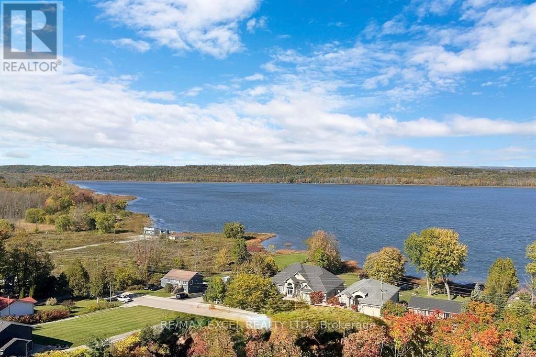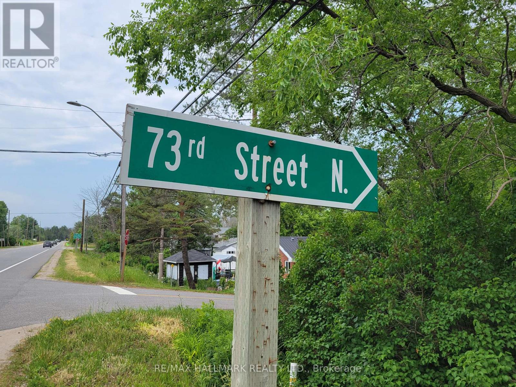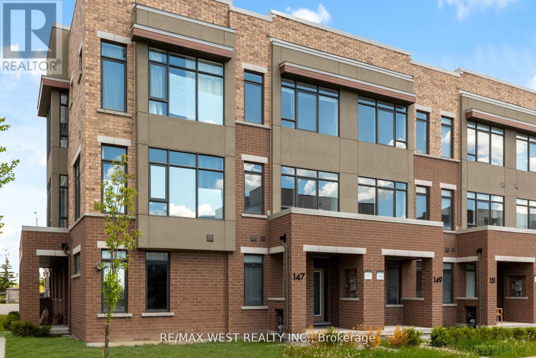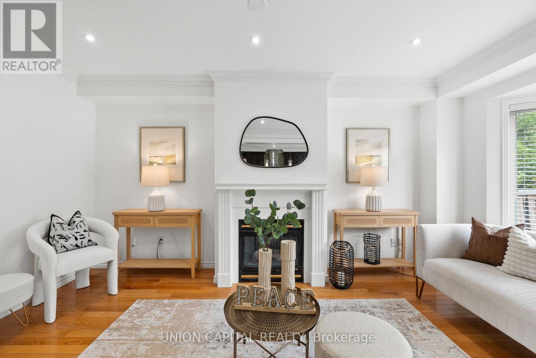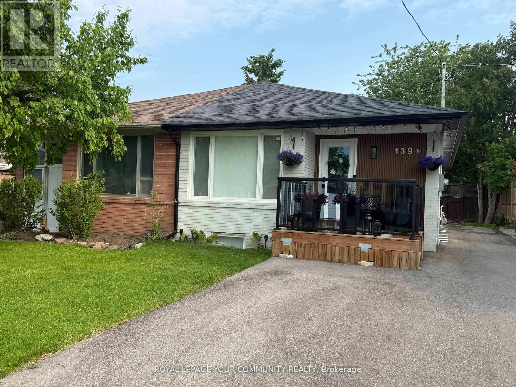19 - 7789 Kalar Road
Niagara Falls, Ontario
Spacious 3 bedrooms condo townhome located in Prime Niagara Fall's Fantastic community. openconcept living space and back on the ravine setting. Near Shopping, Parks, Restaurants, GolfClub And Easy Highway Access. this home is just minutes from Costco, schools, grocery storesand big-box retail, Quick access to QEW and Hwy 420. The tenants do not need to pay water tankrental fee!! (id:35762)
Ipro Realty Ltd.
1259 Stevens Road
Innisfil, Ontario
Welcome to this stunning model home "the skipper" built by Pristine Homes! Never lived in, this 4 bedroom, 4 bathroom detached home offers over 2,500 sq. ft. (above grade) of fully upgraded living space. Just 2 years new, this thoughtfully upgraded floor plan features modern 7"baseboards, 7" crown moulding, designer trim, 9 foot smooth ceilings, pot lights with smart dimmers, hardwood flooring throughout, modern roller shades in every room, upgraded central vac, and a smart security system with 6 cameras. The spacious chef's kitchen boasts quartz countertops, tile backsplash, under cabinet lighting and brand new SMART Samsung appliances. Enjoy the custom tiled TV feature wall with built in Napoleon fireplace and a premium Sonos amp sound system with 6 built in speakers. Oversized windows bathe the home in natural light, creating a bright and welcoming atmosphere throughout. The front foyer showcases elegant custom wainscoting, setting a refined tone from the moment you enter. situated on a generous 125 foot deep lot, the home boasts a private, fully fenced backyard ideal for outdoor living and entertaining. The front driveway accommodates up to four vehicles with ease, thanks to no sidewalk. The basement landing is thoughtfully positioned to the side, offering the perfect setup for a future separate entrance unlocking excellent rental or in law suite potential. Located steps from Lake Simcoe in a growing family friendly community near schools, with future GO Station access coming to sixth Line. Be part of "The Orbit", Innisfil's visionary master planned development by Cortel Group. A rare opportunity to own in one of the most exciting upcoming communities! (id:35762)
RE/MAX Experts
144 Riverview Avenue
Vaughan, Ontario
Welcome to 144 Riverview Avenue, offered for sale for the first time. Nestled in the prestigious East Woodbridge community, this unique property is the only ravine lot currently available. Set on a private pie-shaped lot that backs onto a lush ravine, it offers unmatched privacy and endless potential to create your dream backyard oasis. The home features solid construction and provides an excellent opportunity to customize the space to your taste. All four bedrooms are generously sized, offering comfortable living for families of any size. The spacious finished basement includes a separate entrance leading directly to the backyard, presenting multiple possibilities for extended family living, a rental suite, or a recreational retreat. A standout feature is the expansive covered porch spanning over 280 square feet, offering a serene space to unwind while taking in views of the beautiful ravine setting. This exceptional property combines a rare setting with limitless potential in one of East Woodbridges sought-after neighbourhoods. Do not miss this chance to make it your own. (id:35762)
Century 21 Heritage Group Ltd.
315 Thornhill Place
Waterloo, Ontario
Beautiful 4 Bedroom Detached Home On A Child-Friendly Court In Central Waterloo. Excellent Community,Steps To Transit, Schools, Shopping And Minutes To Waterloo University. Do Not Miss This Beautiful Home.!!! (id:35762)
Save Max Real Estate Inc.
505 Queensdale Avenue E
Hamilton, Ontario
Move-in-ready 1.5 storey home in central Mountain location. Perfect for first-time buyers or downsizers. Features open-concept living/dining, exposed brick wall, hardwood floors, updated kitchen with gas stove, deck with BBQ line. Three bedrooms, updated bathroom. Covered porch, fenced yard, parking for two. Recent updates: furnace, windows, roof, flooring. Walkable neighbourhood near parks, schools, transit, shopping. (id:35762)
RE/MAX Escarpment Realty Inc.
88 Kendrick Court
Hamilton, Ontario
Situated in a sought after family friendly Ancaster community this home offers approximately 1800 square feet of living space with 4 generously sized bedrooms and 3.5 bathrooms.The main floor family/living room has hardwood throughout, a cozy gas fireplace, smooth ceilings,and pot lights.The adjacent dining area has a walk out to the fully fenced back yard/deck and gas BBQ. Lower level is fully finished w/laminate flooring throughout, a large family/ rec room, the 4th bedroom and 3pc ensuite. Good sized single car garage with direct entry to the home and additional parking with a double wide driveway. Close to schools, parks, transit, shopping, major highways and more. A nice place to call home! (id:35762)
Royal LePage Realty Plus Oakville
Upper - 99 Golden Boulevard
Welland, Ontario
Welcome to 99 Golden Boulevard West in Welland. This bright and spacious upper unit offers 3 bedrooms, 1 bathroom, and a functional layout ideal for families or working professionals. Enjoy a large open-concept kitchen and dining area with modern finishes, a stylish bathroom with double sinks and walk-in shower, and the convenience of in-suite laundry. Additional features include:Parking included, Private entrance, Shared backyardClose to parks, schools, and shopping. Please note: The basement is a separate unit. Tenant is responsible for 60% of all utilities. (id:35762)
Flynn Real Estate Inc.
79 Elma Street S
Blue Mountains, Ontario
Motivated Seller Is Offering This Charming Home Situated On A Very Large 60 By 196 Foot, Quiet Lot, In Sought After Thornbury. Approximately 800 Sq Feet Upstairs Provides A Cozy Open Concept Kitchen/Living/Dining Room. Two Bedrooms And A Bathroom Round Out The Upper Level. The Basement Offers Plenty Of Space, With One Finished Room, A Bathroom And Laundry - With The Possibility For More! The Detached Garage Is Over-Sized For One Car And Allows Endless Workshop Possibilities. Sit On The Back Deck And Enjoy The Peace And Tranquility Of This Mature Lot. Lovingly Maintained, This Home Needs Nothing And Offers Exceptional Value. Why Rent Or Pay Condo Fees, When You Can Purchase One Of The Only Move-In Ready Homes In This Price Range! Low Cost Of Living And Property Taxes Make This An Even Better Deal. 10 Minutes To The Village At Blue Mountain. Conveniently Located Between Collingwood And Meaford. Easy Walk To The Amazing Restaurants And Shopping Of Thornbury. This Is A Must See. Shingles, Furnace & AC Replaced In 2009. Newer Windows Throughout. (id:35762)
Exp Realty
4 Wills Crescent
Hamilton, Ontario
This beautifully maintained home, newly renovated kitchen and bath with 36" commercial gas stove perfect for the chef of the house located in a highly sought after Binbrook neighbourhood, its perfect for families. Situated on a quiet street, the property features and in-law potential that has 2 bedroom in the basement and a 4 piece bath, ideal for extended family. Inside you will find 3 spacious bedrooms on the main level 2 bathrooms, and a newly renovated kitchen, dining room, living room open concept, spacious feel, while the eat-in kitchen boasts a large island and dinette area with glass sliding door, access to a large private backyard with an inground heated pool, perfect for outdoor entertaining. Don't miss this opportunity to own a home in one Binbrook's most family friendly areas. (id:35762)
Royal LePage Macro Realty
10 - 395 Anchor Road
Hamilton, Ontario
Incredible opportunity to own a fully upgraded commercial-industrial unit in the sought-after Urban Heritage Industrial Plaza on East Hamilton Mountain. This modern 1,650 sq ft ground floor space features soaring 24 ft ceilings, a large grade-level drive-in bay door for seamless vehicle access, rear double man doors, and is enhanced by a newly constructed mezzanine adding approximately 650 sq ft boosting total usable space by 40%. The mezzanine is professionally built and ready for the new owners finishing touches, offering endless possibilities for office, storage, or custom use. The unit is equipped with a state-of-the-art security system, tinted windows for privacy, and rough-ins for additional plumbing or HVAC upgrades. Zoned M3-465, this space supports a wide range of permitted uses including manufacturing, warehousing, office, showroom, contractor/trade services, tech labs, and more. Located just minutes from Red Hill, the LINC, and major highways, this is an ideal turnkey space. (id:35762)
RE/MAX Escarpment Realty Inc.
202 Voyager Pass
Hamilton, Ontario
Welcome to this spectacular Binbrook home, designed for modern living.Step onto covered porch, Main floor featuring a formal dining room with hardwood floors and crown molding perfect for hosting guests in style.The beautifully kitchen offers stainless steel appliances, an expanded island, rich cabinetry with upper moldings, backsplash, and a sunlit breakfast area with walkout to the backyard.Relax in the inviting living room complete with hardwood floors, crown molding, and a cozy gas fireplace.Upstairs, youll find three spacious bedrooms, including a primary master with walk-in closet and a 5-piece ensuite featuring a shower, soaker tub.The backyard is a true oasis perfect for summer living, featuring a spacious deck and a built-in wood gazebo, ideal for relaxing or entertaining all season long.Additional highlights include a double automatic garage, ceiling fans,This home is an absolute must-see! (id:35762)
Exp Realty
1433 Abrams Road
Highlands East, Ontario
A true group of seven setting. Situated on over an acre of prime Paudash Lake real estate, this home atop a commanding point of land is not to be missed. Entertain comfortably with expansive outdoor space, a breezy sunroom, & chef's kitchen. Host friends & family with a fully outfitted guest level - complete with 2 spacious bedrooms, a walkout, a separate kitchen & living space. Permanent Docks for 3 boats with dry boathouse. This is the YEAR ROUND property you've been waiting for. (id:35762)
RE/MAX Professionals Inc.
505109 Old Stage Road
Norwich, Ontario
Beauty Beyond words: Welcome to 505109 Old Stage Road, Woodstock - Nestled on a sprawling 33-acre estate, this property promises unparalleled privacy with an exquisitely updated house that is sure to impress. The luxurious house is a private oasis offering endless possibilities & a truly exceptional lifestyle with amazing amenities begin with a heated pool, perfect for relaxation, complemented by a charming gazebo & lush landscaping. Step into the 4-season sunroom, featuring heated floors, a kitchenette, a gas fireplace & an abundance of natural light, creating an inviting space year-round. The spacious barn offers extensive storage, a paddock & a large horse stable, all serviced by its own hydrometer & gas line. Outside, the property boasts 2 serene private ponds & a whimsical treehouse with its own power supply. Gather around the fire pit for unforgettable summer evenings filled with fun & laughter. The huge Garden with 7 zone Sprinkler system. The property has its own 240 ft deep well with new submersible pump in 2024 The estate also includes a garage with over 50 Driveway parking spaces & a dedicated section with changing stations for post-swim convenience. The fully upgraded home welcomes you with a grand porch & a spacious foyer. Inside, you'll find 4 generous bedrooms & 3.5 luxurious bathrooms, with heated tiled floors & 9ft ceilings throughout. The chef's kitchen is a culinary dream, featuring ample cabinets with pull-out drawers, SS Appliances & quartz countertops. The home offers separate living & family rooms, each adorned with elegant ceiling fans. The fully finished basement adds even more living space, with 2 additional bedrooms, a recreation room, & a 3pc bathroom. The garage is fully insulated, ensuring comfort and functionality year-round. Located conveniently close to Highway 401 and Highway 403, this property combines rural tranquility with easy access to modern amenities. Book your showing today and make this dream house your forever home. (id:35762)
RE/MAX Twin City Realty Inc.
291 Raspberry Place
Waterloo, Ontario
Welcome to this stunning, nearly 3,200 sq ft executive freehold townhouse, only 2 years old and nestled in one of Waterloos most desirable neighborhoods. This spacious and upgraded home features a double car garage, and a bright, functional layout perfect for modern living. Enjoy a separate living and family room with the flexibility to convert the family room into a 4th bedroom to suit your lifestyle needs. The home boasts 3 generously sized bedrooms, 3.5 bathrooms, a fresh coat of paint, and stylish pot lights throughout. The walkout basement offers endless potential, whether you envision additional living space, a home gym, or an income-generating suite. Located within walking distance to Vista Hills Public School and surrounded by parks and trails, this home is perfect for families seeking both comfort and convenience. Don't miss this rare opportunity to own a spacious, move-in ready home in the heart of Waterloo (id:35762)
RE/MAX Real Estate Centre Inc.
15 Millwood Road
Erin, Ontario
Welcome to 15 Millwood Road ~ 2 Bedrooms / 1 Bathroom with a rough in for a 2nd bathroom on the lower level. Upper 1/2 storey level is unfinished and awaiting your finishing touches - whether you would like a Large Primary Bedroom Suite, 2 other bedrooms, a kids playroom, office area....the choice is yours! Eat-in kitchen area has a walk-out to the back deck, perfect for entertaining and BBQing on those hot summer nights that are just around the corner! Living room area has a view of the front yard and hardwood flooring. Both bedrooms are decent sizes and bathroom was updated last year in 2024. Lower level is finished with a recreation room area with gas fireplace and dry bar. Laundry / Furnace room also located on lower level. Roof Approx 15 years. Windows Approx 9 years (Bathroom & Kitchen Window 2024). Freshly Painted in 2024. Very central location within the Town of Erin - quick walk to boutique shops, restaurants, pharmacy, bank, grocery store, bakery, ice cream shop, Schools, Parks, Walking Trails... the list goes on! Parking for 3 cars in the driveway. 20 Minutes to Guelph, Georgetown, Orangeville - 30 Minutes to Brampton! (id:35762)
Ipro Realty Ltd.
813 - 1 Jarvis Street
Hamilton, Ontario
This is a Rare find! Corner two-bedroom unit in the Lattice-1 floor plan offers the ultimate in modern living with a spacious open-concept layout and an expansive wrap-around balcony perfect for enjoying sunny days or hosting friends. Open Concept Living Area features a bright and airy living area with oversized windows( 648 sqft interior and 205 sqft balcony). Large wrap around balcony , 2 spacious bedrooms and a sleek kitchen featuring contemporary cabinetry, stainless steel appliances, and plenty of counter space. Prime Location: Just steps to downtown Hamiltons bustling core, this condo offers easy access to the GO Station, city transit, and a host of amenities, including restaurants, shopping, the Hamilton Farmers market . (id:35762)
Cityscape Real Estate Ltd.
333 Milla Court
Waterloo, Ontario
Welcome to luxury living on one of Waterloos most desirable courts. This custom-built, all-brick bungalow by Milla Homes features a refined open-concept layout with vaulted ceilings, hickory-style hardwood floors, and high-end finishes throughout it's 3,330 sq.ft. The main floor offers a spacious primary suite with tray ceiling, walk-in closet with glass divider, and a spa-inspired ensuite with whirlpool tub and glass steam shower. A second bedroom or office is located next to a stunning 3-piece bath. The chefs kitchen includes granite counters, stainless steel appliances, and a unique circular island that opens to the great room with double-sided gas fireplace and formal dining area. The walk-out basementrecently updated with new flooringadds exceptional living space with a full bar, gas fireplace, two bedrooms, and one full bathroom. One bedroom includes a walk-in closet and direct access to the bath, ideal for guests or teens. Step outside to your private backyard retreat with professional landscaping, a large deck, in-ground pool with rock waterfall, relaxing hot tub, cabana bar, and stone pathwaysall fully fenced for privacy. This home is the perfect blend of style, comfort, and locationjust minutes from top schools, trails, and amenities. (id:35762)
Revel Realty Inc.
46 Cobblehill Road
Halton Hills, Ontario
Modern Luxury Home on Premium Lot with Pool & Walkout Basement. This stunning custom-built home offers over 3,000 sqft of luxurious living on a premium lot with a sparkling in-ground pool and finished walkout basement. This thoughtfully designed residence features modern finishes throughout, ideal for both family living and entertaining. The main floor boasts an open-concept layout with a chefs kitchen equipped with built-in stainless steel appliances, oversized quartz island, and ample cabinetry. Elegant designer lighting, wide-plank flooring, and large windows fill the space with natural light. Enjoy added living space in the sunroom, finished with warm wood tones, recessed lighting, and direct access to the backyard. Upstairs bathrooms are outfitted with floating vanities, wall-mounted toilets, and in-floor heating for ultimate comfort. The finished basement includes a walkout, perfect for multigenerational living or future rental potential. Additional features include: Heated bathroom floors, Custom cabinetry with display uppers, Modern lighting throughout, Attached garage + large driveway with no sidewalk, Oversized windows with designer blinds, Stylish powder room with marble like accents. Outdoor space offers a private backyard oasis with in-ground pool, patio, and room to entertain or relax. Located on a quiet street in a family-friendly neighbourhood close to schools, parks, and amenities. Move-in ready and built to impress this one wont last! (id:35762)
Sam Mcdadi Real Estate Inc.
3391 Crimson King Circle
Mississauga, Ontario
Welcome to this stunning 4-Bedroom, 2.5-Bath Detached Home in the highly sought-after Lisgar neighborhood of southwest Mississauga. Meticulously maintained by its original owner, this modern showpiece offers a bright, open-concept layout with elegant hardwood flooring and oversized windows that fill the home with natural light. The gourmet kitchen, upgraded in 2022, features quartz countertops, pot lights, full-height cabinetry, a gas range, center island with seating, and stainless-steel appliances - perfect for any home chef. The adjoining living and family rooms include a cozy gas fireplace, creating an inviting space for gatherings and everyday living. Upstairs, the expansive primary suite boasts a walk-in closet and a luxurious 4-piece ensuite bath with a soaker tub and a glass-enclosed shower. Three additional generously sized bedrooms offer large closets and share a well-appointed main bath. Step outside to your private backyard oasis, complete with beautifully landscaped gardens and a massive 18ft x 19ft deck, ideal for entertaining. A double-car garage and driveway with parking for up to 4 cars provide added convenience. This energy-efficient home comes equipped with solar panels generating additional income, a smart thermostat, and central vacuum. The large unfinished basement offers endless potential - ideal for building a spacious 2-bedroom suite - with rough-ins for a future bathroom and ample storage or flex space. Located in a family-friendly community, you're just minutes from top-rated schools, shopping, restaurants, scenic trails, parks, community centers, and enjoy quick access to GO Transit and Highways 403/401. Don't miss your chance to own this exceptional family home - move-in ready and packed with potential! (id:35762)
Ipro Realty Ltd.
Ipro Realty Ltd
262 Richard Clark Drive
Toronto, Ontario
Welcome to this beautiful detached gem - a spacious 3-bedroom bungalow nestled in a quiet, highly sought-after neighbourhood. Situated on a generous lot with fantastic income potential, this home has been thoughtfully updated with a brand-new A/C (2024), basement kitchen, and pot lights throughout. The fully independent basement apartment, complete with a private entrance, is perfect for generating rental income or accommodating extended family. Step outside to enjoy the oversized, custom-made wood pergola, fully enclosable for year-round use. Ready to move in or customize to your taste, this property is bursting with income potential! (id:35762)
RE/MAX Premier Inc.
624 Rossellini Drive
Mississauga, Ontario
Welcome to 624 Rossellini Dr., a beautifully maintained 3+1 bedroom, 4-bathroom semi-detached home in one of Mississaugas most desirable neighbourhoods! This spacious home features a well-thought-out layout with an open-concept living and dining area, ideal for both everyday living and entertaining guests. The elegant foyer leads into a sun-filled space with large windows, natural tones, and tasteful finishes throughout. The upgraded kitchen offers a bright and functional design with a walkout to a fenced backyard, perfect for relaxing or outdoor dining. Hardwood maple staircase and no carpet throughout make for a clean and stylish living experience. Upstairs, the primary bedroom includes a private 4-piece ensuite. One of the secondary bedrooms has access to its own balcony a rare and charming feature! All bedrooms are generously sized, offering comfort and flexibility for growing families or work-from-home setups. The fully finished basement has a separate entrance, full kitchen, a 4-piece bathroom, and a spacious bedroom ideal as an in-law suite or rental income opportunity. Located just minutes from Hwy 407, 401, 410, top-rated schools, parks, transit, and shopping. Double-wide driveway with parking for two cars and lots of storage in the garage. This home is move-in ready and priced to sell! (id:35762)
New Era Real Estate
302 - 1110 Briar Hill Avenue
Toronto, Ontario
Welcome to this stylish 3-storey Briar Hill City Towns condo townhouse offering approx. 1,100 sq. ft. of sun-filled living space plus a private 233 sq. ft. rooftop terrace with sweeping southwest views of the city skyline and CN Tower. This upgraded 2-bedroom, 2-bathroom corner suite features soaring 9-ft smooth ceilings, nearly floor-to-ceiling windows, and an open-concept layout anchored by a modern kitchen with quartz countertops, tile backsplash, and stainless-steel appliances. The spacious primary suite includes a walk-in closet and ensuite access. Enjoy in-suite laundry, a BBQ (connected to gas hookup), and designer finishes throughout. Your own urban oasis awaits on the rooftop terrace perfect for entertaining or relaxing under the sunset. Located steps from a parkette, guest parking, and transit, this is one of the best-positioned units in the complex. Includes 1 underground parking, 1 storage locker, fridge, stove, microwave, dishwasher, washer/dryer, BBQ, all light fixtures, and existing window coverings. Building amenities: visitor parking, party room with kitchenette, outdoor patio, garden seating, and more. All just minutes to TTC, Eglinton LRT, Yorkdale, shops, restaurants, and schools. (id:35762)
Royal LePage Real Estate Services Ltd.
Lower - 166 Schell Avenue
Toronto, Ontario
Charming I-bedroom lower level apartment featuring a custom kitchen with newer appliances, LED lighting, and large, bright windows in every room. Includes a spacious walk-in closet and modem 4-piece bathroom. Conveniently located with easy access to TTC, the Beltline, and local restaurants. Partially furnished with a couch, Tv, and Tv Stand. No pets or smoking allowed. Tenant pays 33.3% of utilities. (id:35762)
Forest Hill Real Estate Inc.
320 - 128 Grovewood Common
Oakville, Ontario
Welcome To Suite 320 At 128 Grovewood Commons. Spacious 651 SF South Facing Owner Occupied Sunlit Suite That's Never Been Leased. This Beautifully Maintained Unit And Building Offer A Stunning, Spacious One Bedroom Plus Den Layout With 9-Foot Smooth Ceilings With A Bright Open-Concept Design. The Beautifully Renovated Custom Kitchen Features Extended Cabinetry, Quartz Countertops With Stylish Quartz Backsplash, Newer Quality Appliances, Large Upgraded Custom Centre Island With Seating For Three. The Updated Bathroom Includes A Newer Vanity While The Separate Den Provides Ample Space For A Bedroom/Nursery Or A Comfortable Home Office. Located In A Highly Desirable And Convenient Location. You're Just Steps From Grocery & Box Stores, Parks, Schools, Public Transit, Places Of Worship, And Major Highways. Parking And Locker Are Included "No Disappointments Here So Don't Hesitate To Show It". (id:35762)
Century 21 Percy Fulton Ltd.
34 Beaconsfield Avenue
Brampton, Ontario
Most Desirable Location Beautiful 4 Bedroom. Second Floor Family Room, Entrance from Garage. Two Bedroom Finished Basement with Side Entrance. Renovated kitchen, new roof one year ago, concreate work done around the house and in the back yard one year ago. (id:35762)
Century 21 People's Choice Realty Inc.
11809 Sixth Line
Halton Hills, Ontario
Location, Location, Location! Welcome to this beautifully updated 4-bedroom, 3.5-bathroom home on a gorgeous 1-acre lot on sought-after Sixth Line, Limehouse! Well set back from the road with a gated driveway and impressive grounds this exceptional Georgian style home has been finished with a designer flair and attention to detail. The main level offers a superb layout with tasteful finishes throughout including hardwood flooring, crown molding, wainscoting and more. The elegant formal living and dining rooms are well suited for entertaining but are also the perfect place to get away with a book for some quiet time. The beautifully updated kitchen features elegant cabinetry, Corian counter, island, breakfast bar, stainless steel appliances and views over the park-like backyard. The adjoining sunken family room has a cozy gas fireplace set on a brick feature wall and a walkout to the breathtaking yard, patio and pool. An amazing party-sized great/games room (sure to be the envy of all your friends), features a gas fireplace set on angel stone, soaring beamed ceiling, wet bar with attractive live edge leathered granite counter and walkout to a patio and pergola. A separate wing, suitable for primary suite, guests or in-laws offers a large bed/sitting room, office area, great storage and an abundance of natural light. A powder room and garage access complete the level. The upper level offers 3 bedrooms, the primary with a decadent 3-piece ensuite. Two additional bedrooms enjoy the tastefully renovated 4-pc bathroom. The lower level adds to the living space with rec room, office area, sauna, cold/wine cellar, laundry, 3-pc bathroom. and loads of storage/utility space. A circular drive with parking for 10+ cars, double heated garage/man cave, pool shed and large utility shed complete the package. Great location close to Georgetown, Acton, awesome hiking trails, Club at North Halton and more! Country living close to town with municipal water and natural gas! (id:35762)
Your Home Today Realty Inc.
627 - 3220 William Coltson Avenue
Oakville, Ontario
This One-Year-old Upper West Side Luxury Condo Building in Oakville offers a contemporary 1-bedroom layout with 1 bathroom, 1 parking spot, and a storage locker. Revel in the convenience of stainless steel appliances, elegant granite countertops, and the sophistication of wide plank laminate flooring. The interior boasts a 9-foot smooth ceiling, adorned with modern finishes like quartz countertops and consistent laminate flooring throughout. The building's standard offerings encompass cutting-edge amenities, including a virtual concierge, round-the-clock security, and intelligent building access facilitated by a smart digital lock with fob entry. (id:35762)
Sutton Group - Summit Realty Inc.
1105 - 88 Park Lawn Road
Toronto, Ontario
Live the High Life in South Beach Condos Where Luxury Meets LifestyleWelcome to one of Torontos most coveted waterfront addresses! This award-winning South Beachresidence is celebrated for its grand, hotel-inspired lobby and world-class 5-star amenitiesthat redefine luxury living.Perched on a high floor, this rarely available 1,036 sq. ft. corner suite features anexpansive 242 sq. ft. private wraparound terrace offering breathtaking panoramic lake views enjoy both sunrise and sunset over lush conservation lands.Inside, you'll find a sleek, modern interior with premium builder upgrades, European-styleappliances, and impeccably maintained finishes throughout. The upgraded flooring flowsseamlessly from the hallway into the stylish kitchen, enhancing the suites sophisticated appeal.All just minutes to downtown Toronto, Pearson Airport, and the proposed Park Lawn GO station this is city living with a resort-style twist. Dont miss your chance to own a piece of waterfront elegance. (id:35762)
Cloud Realty
2531 Andover Road
Oakville, Ontario
Absolutely Gorgeous! Executive Beauty In Sought After Area Close To Public & Private Schools & Great Area Amenities! Great Location, Easy Access To All Amenities. Hardwood Floor Through Out Main And Upper Floors. Crown Moulding, Smooth Ceiling, Waffle Ceiling, Pot Lights, Classic Wainscot Panelling. Spacious Dining And Living Room, Cozy Family Room With Fireplace. Walk Out To Sun Filled Backyard From The Spectacular Gourmet Kitchen With Central Island. Main Floor Laundry, Direct Access Home From The Double Garage. Professionally Finished Walk Up Basement Apartment With Rough-In for Stove, Washer & Dryer. Upgraded Interlock Driveway and Interlocking Patio. Walk To Schools, Parks, Churches And Shops. Close To The New Hospital. Too Much More To List. (id:35762)
Canada Home Group Realty Inc.
604 - 412 Silver Maple Road
Oakville, Ontario
Marden brand new building no body live in it on Amazing location in Oakville, 1 bedroom with one bathroom.1 underground parking. (id:35762)
RE/MAX Real Estate Centre Inc.
610 Guelph Line
Burlington, Ontario
An exceptional opportunity to own a detached home in one of Burlington's most convenient and family-oriented neighbourhoods. Set on a 53 x 100 ft corner lot on a quiet, residential street, this home offers a smart, versatile floorplan with space that easily adapts to a wide range of needs and lifestyles, from growing families, multi-generational households, and investors. The home includes generous storage throughout, a flexible lower level with a separate back entrance, and lots of room for storage, enhancing daily convenience and long-term usability. The lot offers a great balance of privacy, with outdoor space that's ideal for entertaining, relaxing, or creating your own garden retreat. A private driveway plus attached 1-car garage provides ample parking - an added benefit in this established pocket of the city. What sets this home apart is its location: minutes from major highways, public transit, shopping centres, parks, schools, and community amenities. Whether commuting, running errands, or enjoying the outdoors, everything is within easy reach. The area is known for its quiet streets, strong sense of community, and proximity to natural spaces. With a solid structure, functional footprint, and standout location, this is a rare chance to secure a detached freehold in a high-demand market. Turnkey and ready! This is a smart option for anyone looking to move before summer ends. Don't miss it! (id:35762)
Keller Williams Advantage Realty
1004 - 8010 Derry Road
Milton, Ontario
This beautifully maintained 1+Den, 1.5 bath suite offers the perfect blend of style, comfort, and convenience ideal for professionals, couples, or small families. Step into an open-concept layout featuring a sleek kitchen with stainless steel appliances, quartz countertops, and contemporary cabinetry, seamlessly flowing into a bright living space that's perfect for relaxing or entertaining. The spacious den offers versatility as a home office, guest space, or extra storage. A full bathroom and additional powder room provide everyday ease, while in-suite laundry adds to your comfort. Connectt Condos offers top-tier amenities, including a state-of-the-art fitness centre, outdoor pool and terrace, rooftop BBQ area, party room and lounge, plus 24/7 concierge and security. Commuters will love the proximity to the Milton GO Station and quick access to Highways 401 & 407. You're also minutes from Milton Mall, Main Street shops and restaurants, Rotary Park, Kelso Conservation, and top-rated schools like Bruce Trail PS and Craig Kielburger SS. Experience the perfect balance of urban convenience and small-town charm at Connectt Condos where lifestyle meets location. Stop searching, start living. Let's make this unit your new home! (id:35762)
Century 21 Signature Service
430 Square One Drive
Mississauga, Ontario
Brand New & Never Lived Unit In the Newest Tower in Mississauga. Sunset Model In Avia Building. Unobstructed & Breathtaking Western Sunset Views With Floor To Ceiling Windows, Open Concept Living & Dinning Room With Walk Out To A Large Balcony, Laminate Flooring, Modern Open Concept Kitchen With Stainless Steel Appliances & Quartz Countertops, Amenities include gym, party room, theatre room, yoga/meditation room, kids zone, games room and rooftop area. Walking distance to celebration square, Steps to public transit with Hurontario LRT (coming soon), Easy access to highway 403/401/QEW. Easy access to the Mississauga Bus Terminal, Sheridan College, and Mohawk College. A brand-new Food Basics is right on the ground floor of The Building. (id:35762)
RE/MAX Real Estate Centre Inc.
6 - 2254 Upper Middle Road
Burlington, Ontario
GREAT LOCATION! This lovely three bedroom, 2.5 bath condo townhome is spacious and ready for your growing family. Perfectly situated in a super desirable neighbourhood, this home is walking distance to shopping, schools and parks. The finished basement offers even more living space and an extra bathroom. The private/fenced backyard offers a lovely sanctuary to enjoy the quiet surroundings. (id:35762)
Keller Williams Edge Realty
1004 - 8010 Derry Road
Milton, Ontario
This beautifully maintained 1+Den, 1.5 bath suite offers the perfect blend of style, comfort, and convenience ideal for professionals, couples, or small families. Step into an open-concept layout featuring a sleek kitchen with stainless steel appliances, quartz countertops, and contemporary cabinetry, seamlessly flowing into a bright living space that's perfect for relaxing or entertaining. The spacious den offers versatility as a home office, guest space, or extra storage. A full bathroom and additional powder room provide everyday ease, while in-suite laundry adds to your comfort. Connectt Condos offers top-tier amenities, including a state-of-the-art fitness centre, outdoor pool and terrace, rooftop BBQ area, party room and lounge, plus 24/7 concierge and security. Commuters will love the proximity to the Milton GO Station and quick access to Highways 401 & 407. You're also minutes from Milton Mall, Main Street shops and restaurants, Rotary Park, Kelso Conservation, and top-rated schools like Bruce Trail PS and Craig Kielburger SS. Experience the perfect balance of urban convenience and small-town charm at Connectt Condos where lifestyle meets location. (id:35762)
Century 21 Signature Service
1428 Niels Avenue
Burlington, Ontario
Beautiful detached 4-level side split all brick, in sought after Mountainside location. Welcome to this bright and cheerful detached home, perfectly situated in a mature, family friendly neighbourhood. Featuring 3 + 1 spacious bedrooms and 2 bathrooms, this home is designed for comfort and style. Step inside to a bright and spacious living and dining area. The eat in kitchen with a walk out to rear yard making it both functional and inviting. The upper level hosts 3 bedrooms and a 4 piece bath. Need more room? The lower level has a good sized bedroom and family room with fire place and a 3 piece bath, perfect space for an in-law situation, need more room , the basement has a great room ready to be finished for kitchen or any other need. (19 x 14 ft). Enjoy the huge backyard, ideal for entertaining, gardening or simply unwinding in your private outdoor Oasis. Located in an incredible community, you're in close proximity to great schools, shopping, parks, nature, hiking, Mountainside Rec Centre, and Brant power shopping centre to name a few. Minutes to Burlington GO, and perfect for commuters! This is the ideal home for those seeking a fantastic location. Don't miss this amazing opportunity- schedule a viewing today! (id:35762)
Royal LePage Macro Realty
51 - 5216 County 90 Road
Springwater, Ontario
Welcome to Unit #51 at 5216 County 90 Road a bright and cozy 1-bed, 1-bath. In a well-maintained seasonal park. Enjoy open-concept living, a private deck, and a spacious yard. The park is open May 1st to October 31st, perfect for snowbirds, downsizers, or weekend getaways. Just minutes from Barrie, Angus, Base Borden & Hwy 400. (id:35762)
Brimstone Realty Brokerage Inc.
1005 - 58 Lakeside Terrace
Barrie, Ontario
Lake Living! This Stunning Lower PH Corner Unit Has Unobstructed Breathtaking Lake Views! One Of The Best Views In The Building&One Of The Largest Terrace w/ bbq outlet to entertain! Fantastic Opportunity At Lakevu! Well equipped building has a large roof top terrace overlooking Little Lake and beautiful sunsets. Amenities include convenient dog wash station, guest suite, party room, billiards room, exercise facilities, concierge & security desk. Located close to North Barrie Crossing shopping center which has many restaurants, medical facilities, entertainment and more. Easy access to Hwy 400, RVH, Georgian College and public transit.Just Move In And Enjoy undeniable value, lifestyle and convenience in this beautiful home. **EXTRAS** $$$ upgrades. Upgraded flooring, cabinets, window coverings. (id:35762)
RE/MAX Excel Realty Ltd.
41 Mcdougall Drive
Barrie, Ontario
Top 5 Reasons You Will Love This Home: 1) With standout curb appeal and a generous backyard, this beautifully maintained 4-level backsplit offers a spacious and meticulously designed layout filled with custom, high-end finishes 2) The chef-inspired kitchen is a true showpiece, featuring granite countertops, ample cabinetry, a centre island with a sink and seating, stainless-steel appliances, and a cozy eat-in area with built-in window bench storage 3) French doors open to an elegant living and dining space with large windows that flood the room with natural light, complemented by gleaming hardwood floors, along with an upper level where you'll find three well-appointed bedrooms, each with built-in storage for added convenience 4) Just a few steps down, the bright lower level presents a welcoming family room, a fourth bedroom, and a 3-piece bathroom, complete with a side entrance to the backyard, making it ideal for multi-generational living 5) The unfinished basement provides a fantastic workshop, utility room, and storage area, while the single-car garage delivers secure parking or a place for your toys, providing a truly special home with space, function, and character throughout. 1,889 above grade sq.ft. plus an unfinished basement. Visit our website for more detailed information. (id:35762)
Faris Team Real Estate
Part 1 - 16 73rd Street N
Wasaga Beach, Ontario
AAA+ Charming, Fully 2025 Renovated 4-Season Home Steps to Georgian Bay Turn-Key Lifestyle Opportunity. Enjoy beach days, kayaking, and paddleboarding just steps from your door in the summer. In the winter, the bay transforms into a hub for ice fishing, snowshoeing, and scenicwalks along the frozen shoreline. After a day outdoors, unwind in your private, fully fenced backyard. Perfect for hosting or relaxing in all seasons. This beauty is a gateway to the verybest of Ontario's four-season outdoor living. An ideal weekend escape but also a comfortableyear-round residence. Minutes from Playtime Casino, restaurants, and local shops. A "HOME" that offers the best of Wasaga Beach living. Whether youre looking to downsize, invest, or find your dream cottage by the bay, this golden opportunity not to be missed. Renovations include a brand new kitchen, contemporary flooring, recessed pot lightings, smooth ceilings, new windows, attic access, and a new deck that flows seamlessly into the outdoor living space and many more features. Location, Location, Location. (id:35762)
RE/MAX Hallmark Realty Ltd.
Part 2 - 16 73rd Street N
Wasaga Beach, Ontario
Just a 2-minute walk to stunning Georgian Bay at Brocks Beach, An exceptional/unique land to create a custom home with one or two garage on an approx. 44' x 125' lot. Beach access at the end of 72nd & 74th St North, minutes from Playtime Casino, restaurants, and local shops which offers the best of Wasaga Beach lifestyle. This vacant lot is well-prepared for development with sewer and water connection stubs already installed along with electric, cable services available for easy connection. Location, Location, Location. (id:35762)
RE/MAX Hallmark Realty Ltd.
2176 Ferguson Street
Innisfil, Ontario
This is a very rare opportunity to own a corner freehold townhome, nestled on an oversized lot that backs directly onto a park with no rear neighbours. Located in the heart of Alcona, Innisfil, this home offers private backyard access to green space with walking trails, creating a peaceful and scenic setting that is nearly impossible to find in this area. With three spacious bedrooms and three bathrooms, this home feels like a semi, offering additional privacy, a wider layout, and large side-facing windows that flood the home with natural light. The bright, open-concept main floor features a modern kitchen with ample counter space, perfect for both everyday living and entertaining. The dining area leads to a fully fenced backyard with a patio, ideal for outdoor gatherings and enjoying the unobstructed park views. The curb appeal is enhanced by a wide driveway that fits multiple vehicles, along with a sidewalk in front. This home is ideally located just minutes from schools, shopping, Innisfil Beach Park on Lake Simcoe, and Highway 400 for easy commuting. A truly unique home offering space, privacy, and direct access to nature in one of Innisfils most desirable communities. (id:35762)
Cityscape Real Estate Ltd.
10 Auburndale Drive
Vaughan, Ontario
Live in Patterson - one of Vaughan's most sought-after family-friendly communities! Stunning 4+1 bed, 4-bath detached home offering a lot frontage of 43 ft. and depth of 85 ft., curb appeal with no sidewalk, updated finishes, and incredible flexibility. From the covered front porch, double car garage and elegant entry to the sunlit open-concept interior, this home is designed for comfortable upscale living. The main level boasts hardwood floors, a spacious living and dining area with modern light fixtures and crown moulding, and a cozy family room with gas fireplace. The renovated kitchen showcases white cabinetry, quartz countertops, brand new stainless steel appliances, and walkout to a private backyard with deck and fully fenced lawn with a BBQ gas line in the patio - perfect for entertaining. Upstairs, the large primary suite includes a walk-in closet and a bright 4pc ensuite with a custom vanity, glass shower, and soaker tub, while a secondary bedroom enjoys its own balcony. The fully finished basement includes a separate side entrance, brand new appliances in the kitchen with mosaic backsplash, large recreation space, two bedrooms, and a 3pc bathroom, ideal for rental income, multi-generational living, or extended guests. The home also features a stylish laundry area with a brand new washer and dryer, fridge, stove, updated light fixtures, and ample storage throughout. Located within walking distance to schools, parks, shops, and a short drive to highways, this move-in ready property offers everything today's families are looking for. This is the opportunity to make 10 Auburndale Drive your forever home. (id:35762)
Sutton Group-Admiral Realty Inc.
147 Salterton Circle
Vaughan, Ontario
Modern & Luxury 4 Bedrooms Townhouse With 2-Car Garage By Aspen Ridge Located In Pristine Maple Community close To Maple Go-Train Station! Modern Kitchen With S/S Appliances, Breakfast Bar And Granite Counter. This Beautiful townhouse features a thoughtfully designed open concept layout with 9' ceilings throughout! Modern Eat In Kitchen W/Island & Granite Counter Top Walks out to Huge Outdoor PatioGround Level Office/Bedroom With Ensuite 3pc Bath! Direct Access to Garage! Steps away from the Maple GO station, public transit, Walmart, Rona, Marshalls, various shopping outlets, walk in clinics/Medical building, schools, parks, Eagles Nest Golf Club and an array of amenities. (id:35762)
RE/MAX West Realty Inc.
815 - 12 Gandhi Lane
Markham, Ontario
Absolutely Stunning And Bright 1+1 Bedroom Condo In The Highly Desirable Pavilia Towers By Times Development! This Beautifully Designed Unit Features A Functional Open Concept Layout With Smooth 9Ft Ceilings, Large Windows Throughout, And Laminate Flooring Across The Entire Suite. The Upgraded Kitchen Boasts A Sleek Quartz Countertop And Walks Out To A Private Balcony With Clear, Unobstructed Views. Spacious Primary Bedroom With Double Door Closet And Oversized Windows. The Den Comes With A Sliding Door And Can Easily Be Used As A Second Bedroom Or A Private Office. This Wheelchair-Accessible Unit Includes 1 Underground Parking And A Locker. Enjoy Hotel-Like Amenities Including A 24Hr Concierge, Indoor Pool, Fitness Centre, Rooftop Deck, Guest Suites, Party Rooms, Visitor Parking, And More! Perfectly Located With Transit At Your Doorstep, Minutes To Hwy 404/407, And Borderline Richmond Hill. Close To Top Schools, Parks, Restaurants, Shopping Plazas, And All Amenities. A Must See! (id:35762)
Anjia Realty
183 Brownley Lane
Essa, Ontario
Welcome to 183 Brownley Beautiful 4 Bedroom Home Built By Zancor Huge fully fenced Premium Lot, $$$ Spend On Upgrades, Wooden Floor main floor Circular Oak Staircase, beautiful Kitchen W/Tall Cabinets, Quartz Countertops, Ceramic Backsplash, Upgraded Lighting Throughout Cameras. Including Pot Lights And Crystal Fixtures. Surveillance And excellent neighbourhood. (id:35762)
Homelife/miracle Realty Ltd
25 Milano Avenue
Vaughan, Ontario
**Most Affordable & Best Price in West Woodbridge** Welcome to 25 Milano Avenue, a stunning detached family home in the heart of West Woodbridge! This spacious 4-bedroom, 4-bathroom home boasts over 2,000 sq. ft. of beautifully designed living space, featuring a bright open-concept layout, a gourmet kitchen with stainless steel appliances and granite countertops, and an elegant primary suite with a walk-in closet and luxurious ensuite. The finished basement offers additional living space with a recreation room, bedroom, and full bathroom, while the private backyard oasis includes a spacious deck, perfect for entertaining. Situated in a prime location near top-rated schools, parks, shopping, and major highways, this home is ideal for families and commuters alike don't miss your chance to own this gem in one of Woodbridges most desirable neighborhoods! (id:35762)
Union Capital Realty
139 Septonne Avenue
Newmarket, Ontario
Fully renovated top-to-bottom in 2024. Fantastic opportunity for investors (Income generating property)... "Tenants to be assumed" ..Very bright 3 bedrooms, 1 bath and 1 powder room on main floor. 2 bedrooms and full washroom in the basement. Long driveway (4 parking). Beautiful kitchen with glassy cabinetry, quartz countertop, massive island. 2 sets of stainless steel appliances and 2 separate laundry rooms (main & basement). Walk-out to a large deck in the backyard. Plenty of natural light and large windows. Fantastic outdoor space for entertaining and relaxation. The house is located within walking distance to public transit, schools, grocery shopping and Upper Canada Mall. It is just a short drive to shopping malls, Hwy 404 & Hwy 400. "Co-op commission reduced to 1.5% if the property is shown by the listing agent." (id:35762)
Royal LePage Your Community Realty



