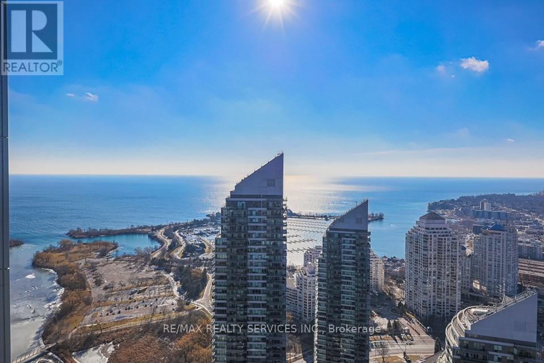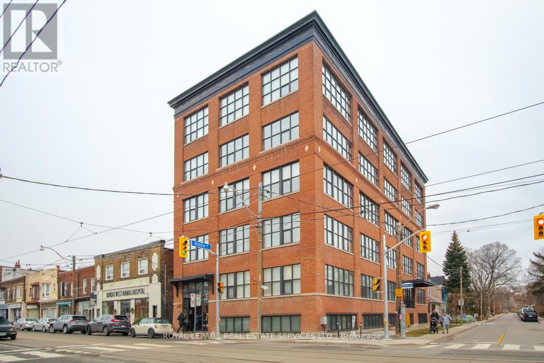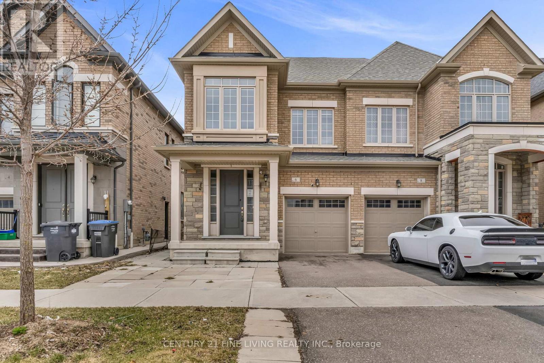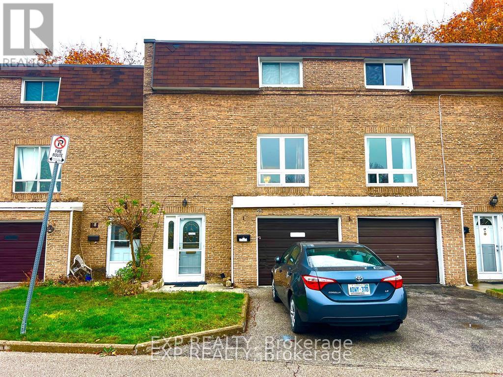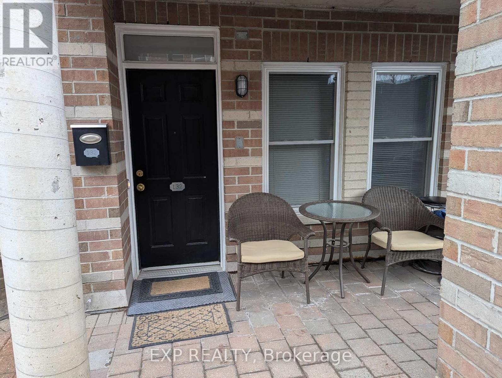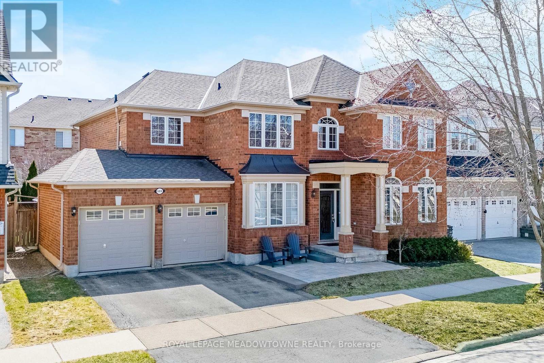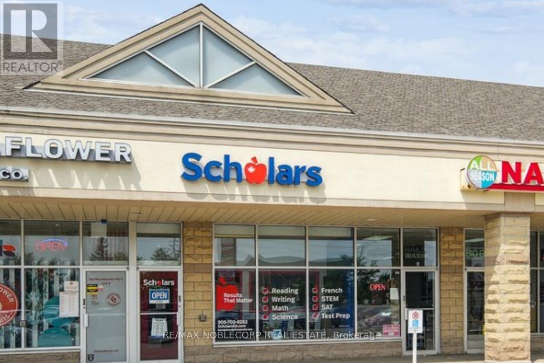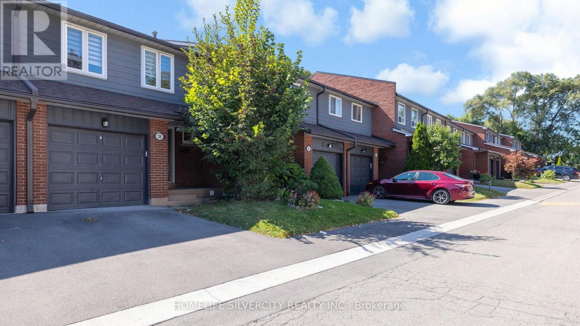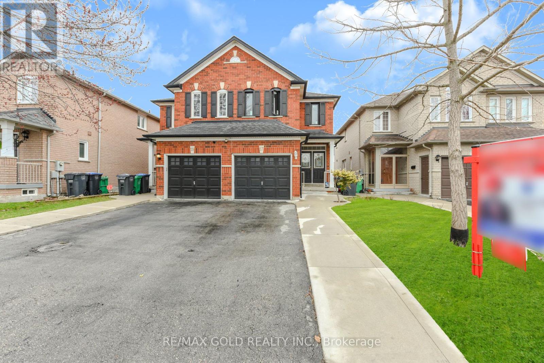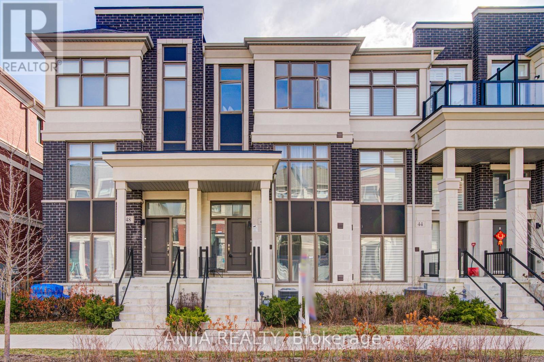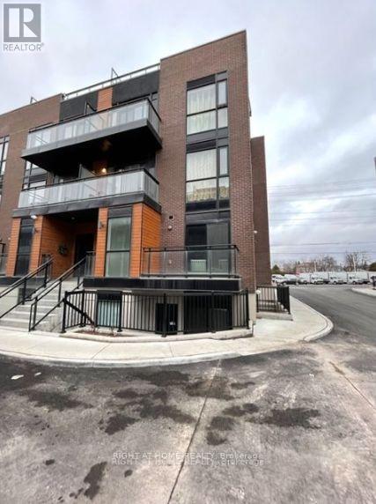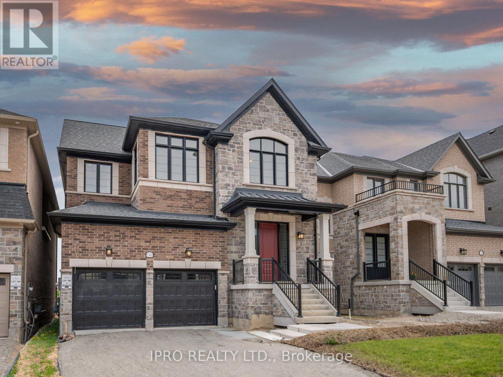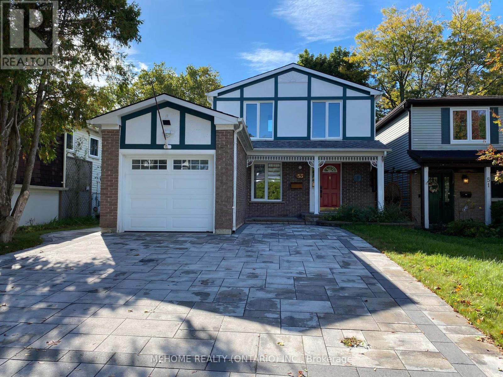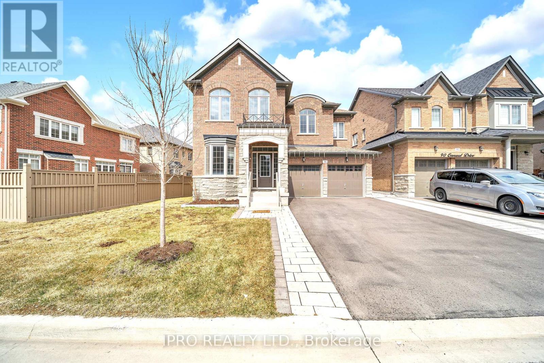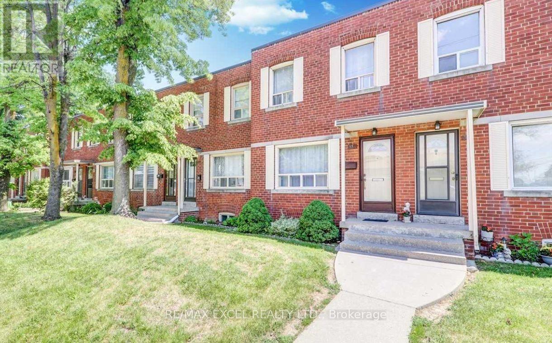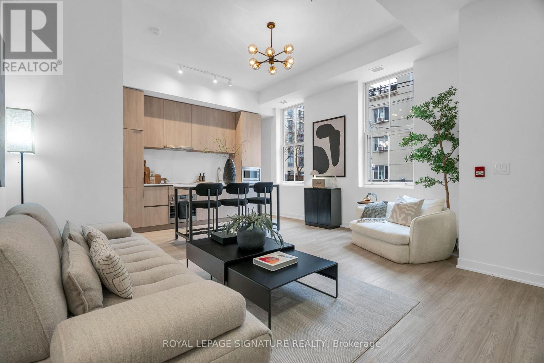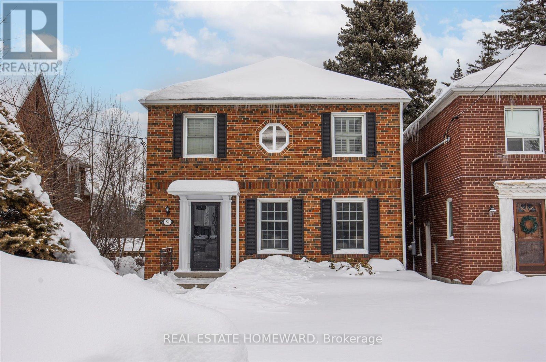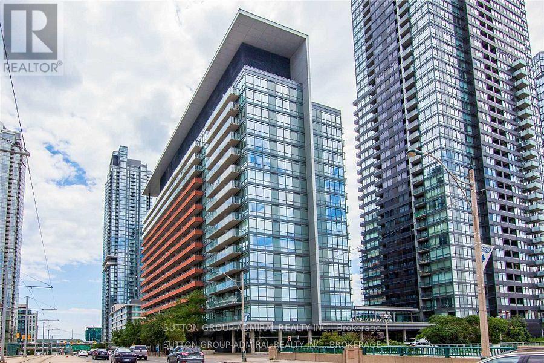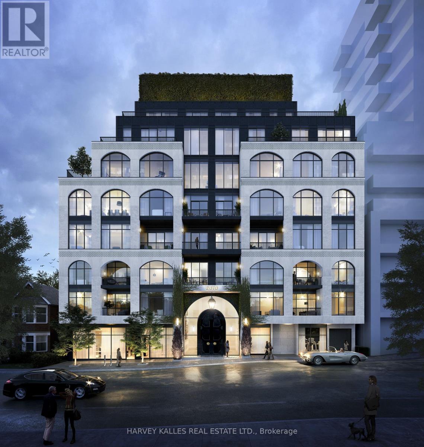521 - 3200 William Coltson Avenue
Oakville, Ontario
Superb rental opportunity in prestigious Upper West Side Condos! Welcome to one of Oakville's most sought-after developments - Upper West Side Condos - where upscale urban living meets everyday convenience. This one bedroom + den suite offers a stylish blend of comfort, function, and modern finishes in an unbeatable location. Enjoy a thoughtfully designed interior featuring 9' ceilings, wide-plank laminate flooring throughout, and a sun-drenched living/dining area that opens onto a private balcony with unobstructed views - perfect for relaxing or enjoying your morning coffee. The modern kitchen is beautifully appointed with quartz countertops, Whirlpool stainless steel appliances, and ample cabinetry. A versatile den provides the ideal space for a home office or guest room, while the spacious primary bedroom offers ensuite privilege to a spa-inspired three-piece bathroom with a walk-in glass shower. Additional highlights include in-suite laundry with a full-size Whirlpool stacked washer and dryer, one underground parking space, storage locker, and a smart digital lock system with fob and combination access. The impressive host of amenities include a virtual concierge, 24-hour security, fitness centre, yoga studio, stylish party room and entertainment lounge, 13th floor landscaped rooftop terrace with stunning views, and visitor parking. Tenant is responsible for all utilities, including hot water heater rental. Conveniently located with easy access to major highways. You're also close to an array of shopping and everyday essentials, including Longo's, Canadian Tire, LCBO, Walmart Supercentre, Royal Canadian Superstore, banks, fitness centres, and popular dining options. (id:35762)
Royal LePage Real Estate Services Ltd.
1990 Glenada Crescent
Oakville, Ontario
Beautiful Detached Home In Highly Desirable Neighborhood Offers 3800 Sq.Ft Living Space With Large Master Bedroom W/5Pc Ensuite, Hardwood Floor Throughout House, Large Open Foyer. Formal Dining Rm & Separate Living Rm. Beautiful Family Rm W/Gas Fireplace. Prof Finished Basement With Rec Rm, 2 Bdrms, Full Bathrm, Exercise Rm. Professional Landscaping With Deck And Patio. Walk To Schools, Parks, Shops & Community Center, Close To Highway. (id:35762)
Real One Realty Inc.
Ph2 - 2220 Lakeshore Boulevard
Toronto, Ontario
This stunning 2 bedroom, 2 bathroom south-facing penthouse at 2220 Lakeshore offers the perfect blend of luxury and comfort. The expansive floor plan features a spacious living area with floor-to-ceiling windows that showcase panoramic views of the lake and city skyline. The modern kitchen is equipped with high-end appliances and sleek finishes, making it ideal for both cooking and entertaining. The bedrooms are generously sized, with the master suite boasting a private ensuite bathroom. With top-notch amenities and a prime location, this penthouse provides a sophisticated urban oasis for its residents.** seller agrees to provide a $5,000 credit to replace flooring, so you can have the floors of your choice!** second locker also available in next building for additional cost. (id:35762)
RE/MAX Realty Services Inc.
24 Haverty Trail
Brampton, Ontario
Spacious and well maintained 2 bedrooms 1 bath basement apartment available for lease. Very friendly neighborhood. Unit features kitchen, a cozy living room, separate laundry, private entrance for convenience. 1 parking spot. Ideal for small families or working professionals. Requirements: Tenants must provide a recent credit report, employment verification, job letter and2 recent pay stubs, references. Tenant pays 30% of Utilities. (id:35762)
RE/MAX Gold Realty Inc.
106 - 2154 Dundas Street W
Toronto, Ontario
Make a Soft Landing at the Historic Feather Factory Lofts! Enjoy this wonderful hard loft with exposed brick + beams and soaring 11Ft ceiling height! Great open concept layout w/ lots of storage space. A spacious bedroom features A B/I storage unit & large Dbl closet. Enjoy the Chef's kitchen w/Stainless steel countertop & breakfast bar. Don't Miss Out! (id:35762)
Royal LePage Real Estate Services Ltd.
102 - 30 Via Rosedale Street
Brampton, Ontario
Beautiful Condo in the Sought After Prestigious Private Gated Community of Rosedale Village! Groundfloor Unit, No Elevator Reqd. Suite Features Stainless Steel Appliances, Granite Counter Tops, Balcony, Locker And 1 Parking Spot. Included In Rent Is 9 Hole Golf Course, Indoor Heated Swimming Pool, Gym, Sauna, Tennis, Party Room + Much Much More. This Property Has Many Amenities Nearby Incl: Grocery Stores, Restaurants & Fast Food, Close to Major Hwy, Transit, Gas Station, Trinity Commons (id:35762)
Homelife G1 Realty Inc.
2105 - 3515 Kariya Drive
Mississauga, Ontario
Only hydro and tenant insurance is extra! 950 sq ft + Corner Balcony. Large 2 Bedroom, 2 full washroom, plus den, plus locker, 1 parking spot. Upgraded corner unit condo with a wrap around balcony and Unobstructed Panoramic View, you can see CN tower from here + The Toronto Skyline And Lake Ontario In The Heart Of Mississauga! Floor to Ceiling Windows. S/S appliances, separate kitchen and breakfast area. Great layout, newer Dishwasher, new washer & Dryer. A+ Tenants only. Listing agent will run own credit for chosen tenant. All light fixtures. Owner will repaint necessary walls unit before new tenant move-in. (id:35762)
Sutton Group-Admiral Realty Inc.
6 Clunburry Road
Brampton, Ontario
****POWER OF SALE**** Vacant and Easy to Show. Great Opportunity. Bright and spacious semi-detached brick 2 storey 3 bedroom home located in a very desirable Brampton location. Open concept main floor with 9 foot ceilings. The kitchen overlooks the family room. Walkout from the breakfast room to the fenced rear yard. Large primary suite with a 5 piece ensuite(Soaker tub and separate shower) and a walk-in closet. Primary bedroom has a beautiful coffered ceiling. The 2 other bedrooms are generously sized. Conveniently located 2nd floor laundry room. Fully partioned basement with a separate entrance. Direct garage access. (id:35762)
Century 21 Fine Living Realty Inc.
57 - 39 Lexington Avenue
Toronto, Ontario
Bring All Offers! Motivated Seller!! "Very Low Maintenance Fee And Quietest Side Of The Complex!!! " Very Beautiful And Extremely Well Maintained Townhouse In Move In Condition. Beautiful Hardwood Floors, Spacious Bedrooms, Well Priced, Great Area, Amazing Neighbours And Close To Schools, Parks, Mall And Highway, Bright And Cheery. Appliances, Central Air, Truly Spacious And Ready For The New Owners/Potential For In-Law Apartment On Ground Floor With Bedroom/Shower/Extra Income/Quiet Side Of Townhouse Complex/Extra Visitors Parking/ Truly A Great Place To Call Home. Low Maintenance Fee! Quietest Side Of The Townhouse Complex!! (id:35762)
Exp Realty
132 - 760 Lawrence Avenue W
Toronto, Ontario
Stylish 2-bedroom, 2-bathroom end-unit townhome in an unbeatable location just steps to the subway, Yorkdale Mall, Outlets, minutes to the Allen Expressway and Hwy 401. This bright and spacious layout is all on one level and features hardwood flooring in the living and dining areas, large windows with great natural light, and a large private Terrace perfect for BBQs and entertaining. This well-maintained home offers excellent value. The unit includes 5 appliances, central air, in-suite laundry, underground parking, and visitor parking. This is a must-see opportunity in one of Torontos most convenient and fast-growing areas. (id:35762)
Royal LePage Terrequity Realty
2207 - 2220 Lake Shore Boulevard W
Toronto, Ontario
Bright Corner Unit 2 Bed +Study, 2 Bath, With Wrap Around-Balcony And South Exposure Lake Views. Ideally Located On Top Of A Shopping Plaza With Shoppers & Metro (Connected To Underground), Lcbo, Td Bank, Streetcar And More Right At Your Doorstep. Large Office/Study Area W Ensuite Laundry And Large Closet . Open-Concept Space With Great Kitchen/Living/Dining Layout. Laminate Flooring Throughout With Floor-To-Ceiling Windows, Upgraded Kitchen With Tiled Backsplash, Quartz Countertops And Newer Stainless Steel Appliances. Large Primary Bedroom With Ensuite Bath, Walk-In Closet With Custom Builtins And Sliding Door To Balcony. Second Bedroom With Lake Views And Large Closet Is Next To Second 3- Piece Bath With Walk-In Shower. 1 Parking And Locker Included! Steps To Lake & Humber Bay Park, Beach, Waterfront Walk & Bike Trails With Scenic Views. 24Hr Crg, Top Amenities Incl.2nd Flr, Gdn W/Bbq Area, Gym, Pool, Sauna, Party Rm., Theatre Rm, Media Rm, Yoga & Golf Put. (id:35762)
Homelife/miracle Realty Ltd
1414 Hearst Boulevard
Milton, Ontario
Nearly 3,000 sq. ft. Mattamy Montgomery model on a rare 56-foot wide lot in Milton's Beaty neighbourhood. All-brick exterior with interlock patios in both front and back. Wide driveway fits 4 cars (2 garage, 2 driveway). Main floor features engineered hardwood, bullnose corners, arched entryways, and three separate front rooms - living, dining, and den - ideal for flexible use. Open-concept kitchen and family room with gas fireplace, large centre island, gas stove, extra tall cabinets, walk-in pantry, pot lights, and oversized sliding door walkout. Upstairs: spacious bedrooms with upgraded carpet underpadding. Primary suite is in its own wing with double sinks and private water closet. Shared bath has 3 entry points - perfect for busy mornings. Bonus: large second-floor laundry room with storage cabinets and a walk-in linen closet. Extras include upgraded attic insulation, central vacuum, and larger basement windows for more natural light. Walking distance to public and Catholic schools, Beaty Library with daycare, parks, and plazas with Metro, Starbucks, Tim Hortons, Shoppers, FreshCo and more. Easy access to Mississauga and Hwy 401. Peaceful street, family-friendly area, and a layout built for everyday living. (id:35762)
Royal LePage Meadowtowne Realty
1507 - 1035 Southdown Road
Mississauga, Ontario
Live Elevated at S2 Condos in Clarkson Village! Enjoy a brand new 1-Bedroom + Den suite offering 801 sq ft of smart, stylish living in the heart of South Mississauga. Thoughtfully designed with 9 ft smooth ceilings throughout, floor-to-ceiling windows, and an open-concept layout, this space feels expansive and bright from the moment you walk in.The kitchen features full-sized stainless steel appliances, Quartz Counters, Large Kitchen Island, and a sleek induction cooktop with plenty of prep space, perfect for both casual meals and entertaining. The Den is ideal as a home office, guest room, or creative space. Step out onto your private balcony and take in unobstructed views of Lake Ontario, Sheridan Creek, and the Mississauga skyline. Commuters will love the location: just across the street from Clarkson GO Station with direct access to downtown Toronto. You are also steps to Clarkson Crossing Shopping Plaza, Metro, ORC, Rattray Marsh, and Lakefront Parks and Trails. Includes Designer Roller Shades (already installed) and 1 parking spot and 1 locker for added convenience. Perfect for professionals, couples, or anyone seeking a modern condo with a view in a vibrant, well-connected community. See Video Tour for more! (id:35762)
RE/MAX Condos Plus Corporation
7 - 333 Mountainview Road
Halton Hills, Ontario
Step into the world of education with this exceptional franchise opportunity in the highly lucrative tutoring industry. Nestled in a prime plaza with high foot traffic, this location attracts attention effortlessly! This turnkey operation, with a seating capacity for 15 students, boasts ample parking and has been recently updated, ensuring a fresh and inviting atmosphere. The center features a professional administrative office, a welcoming foyer, and a well-equipped classroom, all for rent of just $4,584.36, including TMI. Don't miss this chance to be your own boss and make a difference as an educator. **Extras: This space is subleased. Professional training offered by the franchisor. (id:35762)
RE/MAX Noblecorp Real Estate
7 Joseph Street
Brampton, Ontario
Visit This Home's Custom Web Page For A Custom Video, 3D Tour, Floorplans & More! Buy Or Trade. Welcome to this spacious 4-bedroom, 4-bathroom home located in the heart of Downtown Brampton, offering a perfect blend of modern upgrades and timeless appeal. Step inside to a bright and spacious open-concept living area featuring recently upgraded flooring throughout and fresh paint, creating a stylish and move-in-ready space. The beautifully designed kitchen boasts sleek granite countertops, stainless steel appliances, and ample cabinetry, making it a dream for any home chef. Upstairs, the generous bedrooms provide plenty of space for the whole family, including a luxurious primary suite with its own ensuite bath. A finished basement adds versatility, perfect for a home office, recreation area, or additional living space. Outside, enjoy a private backyard, ideal for summer BBQs or quiet evenings. With an attached garage and driveway parking, this home is as practical as it is beautiful. Located just steps from GO Transit, shopping, restaurants, and top-rated schools, this is an opportunity you don't want to miss. **This home is a Certified Pre-Owned Home. Each CPO home is thoroughly pre-inspected by a licensed home inspector before being placed on the market and you are provided with a detailed report from the licensed home inspector prior to making a purchase. When you own your new Certified Pre-Owned Home, you'll have two company-backed warranties: a 12-Month Limited Home Warranty and an exclusive 24-Month Buy-Back Guarantee, wherein if you're not happy with your home purchase we will buy it back or sell it for free. Warranty and inspection conditions apply. Warranty limited to components/structure.** (id:35762)
Your Home Sold Guaranteed Realty - The Elite Realty Group
5 - 4030 Parkside Village Drive
Mississauga, Ontario
Arguably The Most Luxuriously Appointed Townhouse In Parkside Village! Lovingly Enjoyed With Pride Of Ownership By Original Owners Boasting 9Ft Smooth Ceilings, Upgraded Trim And Cabinetry With Integrated Lighting, Freshly Painted, Led Pot Lights, Hardwood Floors & Stairs, Radiant Heated Floors, Moen Rain Shower Heads With Magnetic Hand Held, Top-Of-The-Line Ecowater Systems Softener, Reverse Osmosis Water Purifier, Led Patio Lighting, List Goes On... (id:35762)
Right At Home Realty
206 - 2300 Upper Middle Road W
Oakville, Ontario
The Balmoral - An upscale building with wonderful amenities such as an inviting foyer, library, party room, gym and guest suite, and patio overlooking the green space. This may just be the lifestyle you have been looking for. Don't miss this rare opportunity! This stunning condo boasts one spacious bedroom and a den, perfect for those who work from home or require additional space. As you enter the condo, you are immediately greeted by the luxurious finishes and attention to detail throughout. The gourmet kitchen features stunning granite countertops, stainless steel appliances and hardwood floors making it the perfect space for cooking and entertaining. The open-concept design allows for easy flow from the kitchen to the living room, creating a seamless transition between spaces. In the living and dining room, you'll find hardwood floors and large sliding doors that lead out to a balcony, allowing you to enjoy the views and fresh air while relaxing at home. This space is perfect for enjoying your morning coffee or evening glass of wine. The spacious bedroom is a peaceful retreat, with ample natural light and a relaxing atmosphere. The den provides additional space that can be used as an office or even a extra bedroom. The possibilities are endless! This executive condo also features a range of amenities that will make your life more comfortable and convenient. With on-site parking, a fitness center, and a stunning lobby area, you'll feel right at home. Don't miss the opportunity to experience luxurious living in this beautiful executive condo. (id:35762)
Royal LePage Real Estate Services Ltd.
114 - 1105 Leger Way
Milton, Ontario
This 1+1 Bedroom Unit offers Modern Living with 9-Foot Ceilings, a Bright and Spacious Layout, and the convenience of Ensuite Laundry. The Contemporary Kitchen is equipped with sleek Stainless Steel Appliances, perfect for any Home Chef. Additional features include Underground Parking and a Secure Storage Locker. Ideally located close to all Amenities including Plazas, Schools, Shopping and More. This Unit provides both Comfort and Convenience. Tenant is responsible for all utilities. (id:35762)
Ipro Realty Ltd.
28 - 1616 Haig Boulevard
Mississauga, Ontario
Welcome to this fully renovated 4 bedroom, 3 bath townhome, nestled in a serene lakeview neighbourhood. Professionally renovated with high quality material together with modern Kitchen, backsplash, quartz countertops and Top of line S/S Appliances, built in pantry in the kitchen, New Furnace, New Electrical Panel along with all New Copper wiring with ESA certificate. Main level filled with natural light and a walkout to your private back yard retreat, showcasing a stunning pressure-treated wood deck . The upper level has a 5 pcs bathroom and 4 good size bedrooms. A bright finished lower level provides extra living space along with 3 pcs bathroom. Not one of the Best but the Best Renovation in the area. New Electrical Panel along with all New copper wiring with ESA certificate and New Furnace. (id:35762)
Homelife Silvercity Realty Inc.
49 Finegan Circle
Brampton, Ontario
Welcome to this stunning 4 BEDROOM and 4 BATHROOM townhome with an IN-LAW SUITE in the basement that features a full bedroom, bathroom and kitchen- perfect to offset your mortgage or have some of your family stay in! This property is located RIGHT beside a park, and all the amenities you can think of. Act fast as this UNIQUE property will not last. Priced to SELL and is a GREAT deal! (id:35762)
Century 21 Kennect Realty
1442 Granrock Crescent
Mississauga, Ontario
4 Bedroom Beautiful Town House. 3 bedroom on 2nd Floor and 1 Bedroom on ground floor. Approx. 1842 Sq. feet Living Area Town House built by National homes. Ground floor walkout and has separate entrance. Walking distance to Heartland Shopping Centre. (id:35762)
Kingsway Real Estate
Lower - 358 River Glen
Oakville, Ontario
Looking for a bright and spacious 1-bedroom basement apartment in a quiet, family. friendly neighborhood? This well-maintained unit offers everything you need for comfortable living, including: Private Separate Entrance Enjoy your own space and privacy. Spacious Bedroom & 3-Piece Bathroom Comfortable and well-lit. Full Kitchen with Lots of Storage Perfect for cooking enthusiasts. Private In-Suite Laundry No need to share! Driveway Parking Included Convenient and hassle-free. Utilities Included No extra costs! Located in a safe and peaceful area of Oakville, close to parks, public transit, and amenities. Ideal for a single professional or a couple. (id:35762)
Royal LePage Meadowtowne Realty
17 Penguin Lane
Brampton, Ontario
Welcome to this beautifully renovated 3-bedroom, 4-bathroom semi-detached home located in a highly desirable, family-friendly neighbourhood. This stunning property features a fully open concept layout with brand new porcelain tile flooring on the main level, a modern new kitchen, and fresh paint throughout. The spacious living and dining areas are perfect for entertaining or everyday family life. Enjoy the convenience of a double-door entry, wide upper hallway, and a large primary bedroom complete with a walk-in closet. The home includes all fiberglass windows with lifetime warranties, central air conditioning, central vacuum, and garage insulation. There's also a private side door entry and a fully fenced backyardgreat for privacy and outdoor enjoyment. The upper floors feature hardwood flooring, with no carpet anywhere in the home. Located in an excellent neighbourhood close to schools, parks, and amenities, this move-in-ready home truly has it all. A must-see! (id:35762)
RE/MAX Gold Realty Inc.
3037 Silverthorn Drive
Oakville, Ontario
Tucked away on a quiet cul-de-sac, this meticulously maintained two-story home offers the perfect blend of comfort and functionality for family living. The formal living and dining rooms with fireplace provide elegant entertaining space, while the sunroom extension at the back offers a bright and airy retreat, perfect for relaxing or hosting guests. The kitchen is well-appointed and connects to a fantastic mud/laundry room with direct access to the garageideal for busy households. A convenient two-piece bath completes the main level.Upstairs, youll find four generous bedrooms and two full bathrooms, including a bright and airy primary suite with ensuite.The finished basement adds even more living space with a large rec room with a cozy fireplace, an office space, a 2 pc powder room and additional storage. The backyard is a true showstopper Surrounded by a mature cedar hedge the yard features interlocking patio, astroturf, and an on-ground pool. Its a private oasis for summer fun and entertaining.Backing onto Westbrook Park with direct access to Riverview Park, this home is just minutes to scenic trails, great schools, shopping, and the vibrant heart of Bronte. (id:35762)
Royal LePage Signature Realty
145 Cardinal Street
Barrie, Ontario
Client RemarksPerfectly Located 6 Bdrm/3.5 Washroom Home In Family Friendly Neighbourhood . Open Concept Kitchen/Living Room W/New Hardwood Flooring, Gas F/P & Large Windows Facing Northwest For Sunsets Over Ravine & Pond. The Backyard Is An Entertainers Dream W/ Large Deck. Close To All Amenities, Georgian Mall, North Barrie Crossing Shopping Centre, Hwy 400 & Rvh!! Basement with 2 bedroom . ** This is a linked property.** (id:35762)
Exp Realty
86 Ennerdale Street
Barrie, Ontario
Be the first to live in this stunning, never-lived-in 3-bedroom, 2.5-bath freehold townhouse, located in a quiet, tree-lined community in Barries sought-after south end. With just over 1,500 square feet of beautifully finished living space across three levels, designed with modern functionality and upscale finishes throughout. The bright main level welcomes you with a spacious foyer and convenient access to the garage, leading up to an open-concept kitchen, dining, and living area ideal for entertaining or relaxing. Step out onto your private balcony and enjoy your morning coffee in peace.This home is filled with natural light and showcases high-end upgrades, Upstairs, the modern primary bedroom features the same sleek flooring seen throughout the home. The second bedroom is generously sized with a large window, while the third bedroom offers a unique bonus its very own private balcony, perfect for a guest room, office, or additional relaxation space.Located just minutes from gyms, grocery stores, community malls, and more, this move-in-ready home offers the perfect balance of luxury and convenience in one of Barries fastest-growing neighborhoods. Plus, Rogers is currently offering one year of free service with this lease. Immediate possession is available don't miss your chance to call this beautiful property home. (id:35762)
Keller Williams Experience Realty
46 Armillo Place
Markham, Ontario
Located In The Desirable Wismer Community Of Markham, 46 Armillo Place Is A Stunning Three-Storey Townhouse Offering Modern Elegance And Comfort. The Home Features A Striking Brick And Stone Exterior, With A Built-In Garage Providing Parking For Up To Four Vehicles. Inside, A 10-Foot Ceiling On The Main Floor Creates An Open, Airy Feel In The Great Room, While The Hardwood Floors And Two-Piece Bathroom Add To Its Appeal. The Open-Concept Living And Dining Area Flows Into A Chef-Inspired Kitchen With Stainless Steel Appliances, Quartz Countertops, And A Breakfast Area With A Walkout To A Private Balcony. The Upper And Ground Floors Offer 9-Foot Ceilings, Enhancing The Space. The Second Floor Includes A Luxurious Primary Bedroom With A Four-Piece Ensuite, Walk-In Closet, And Balcony, Plus Two Additional Bedrooms And A Full Bath. The Finished Basement Features A Recreation Room And Another Two-Piece Bath. Conveniently Located Near Top-Ranked Schools, Public Transit, Go Train, Parks, And Shopping At Markville Mall, This Home Also Offers Modern Amenities Like Central Air, A Security System, And An Electric Car Charger. (id:35762)
Anjia Realty
521 Lake Drive E
Georgina, Ontario
Discover your perfect lakeside retreat with this 2-bedroom bungalow, perfectly situated on an oversized lot with breathtaking lake views. The living room, dining room, and kitchen are thoughtfully designed, all overlooking the water to bring the serene outdoors in. The cozy gas fireplace adds warmth to the living space, while the kitchen features built-in appliances for modern convenience. Enjoy the added ease of ensuite laundry and efficient on-demand water heating. Outside, the property offers ample parking with an insulated & heated detached 2-car garage, a spacious driveway and a storage shed for added convenience. The fully fenced backyard is perfect for privacy, while the front and back decks provide ideal spots for relaxation or entertaining. The generous lakefront area is perfect for entertaining and soaking up the serene surroundings. Close to town and amenities, local beaches, marinas, golf courses, public transit route, 15 minute drive to the 404 and Hwy 48. (id:35762)
RE/MAX All-Stars Realty Inc.
702 - 5309 Highway 7
Vaughan, Ontario
Client RemarksLocation! Location! Location! Close to all Amenities, Including Transit, Shopping, Dining, Schools and so Much More! Absolutely Must See Picture Perfect Property. Newly Renovated With Thousands in Upgrades! (id:35762)
Right At Home Realty
52 Regent Street
Richmond Hill, Ontario
We're happy to present an absolutely gorgeous Georgian style family home featuring sparkling vintage finishes that are balanced impeccably by modern high end upgrades. If it's an abundance of space you've been searching for, you've found it here. Approximately 4,000 square feet intelligently laid out across 3 storeys plus over 1,550 square feet of finished basement completed with a walk-up. You have 5 bedrooms and 5 washrooms, including 2 top floor bedrooms that could easily be utilized instead as an art studio or a workshop, a drafting room, a music room, the possibilities are limited only by your imagination. The fully redesigned, custom staircase is an immediate eye catcher and it was designed to carry the feel of the modern matte-finish wooden flooring all the way up from the main to the 3rd. The bedrooms however feature pristine vintage parquet flooring that could convert even the most hardened connoisseur of modernity into a hopeless romantic, and the primary suite is a sprawling sanctuary that has to be experienced in person. If you have been holding out for a house that you can truly make into your home, you long for a timeless feel while simultaneously yearning for a modern kitchen and a place for your family to converge and create memories that last a lifetime, then your search has come to an end. **EXTRAS** Detached double garage, fully landscaped back yard and driveway with 4 car parking, secure and picturesque gating surrounding the home, central vacuum, skylights, multiple fireplaces, dedicated office, finished walk up, workout room +++ (id:35762)
Keller Williams Referred Urban Realty
9108 Yonge Street
Richmond Hill, Ontario
Fully Equipped Main Floor Dining Area & Kitchen Space With Gorgeous Patio, Well Established Location. Endless Possibilities For A New Operator! Take Out Restaurant, Includes Basement Prep Kitchen With Walk-In Cooler, Freezer. Licensed For 30 Inside And 15 Out On The Patio. Can Be Easily Converted To Any Concept. Don't Miss This Incredible Opportunity! Great Potential For Family Business! (id:35762)
Central Home Realty Inc.
702 - 5309 Highway 7
Vaughan, Ontario
Location! Location! Location! Close to all Amenities, Including Transit, Shopping, Dining, Schools and so Much More! Absolutely Must See Picture Perfect Property. Newly Renovated With Thousands in Upgrades! (id:35762)
Right At Home Realty
1341 Blackmore Street
Innisfil, Ontario
Brght & Spac 6+2 Bdrm Det * Completed in late 2023, Still Under Tarion Warranty * just shy of 5000 SqFt Liv Space * 3-Story * 5 Bathrms (Incl Jack & Jill)* Open Concpt Liv/Fam W/FP * Eat-In Kit W/S/S Appl + 5 Brnr Gas Stove + Flr-to-Clng Cbnts + Lrg Brkfst Bar (Seats 4) + Bcksplsh + Extnd Cbnts + Cntr Isl & Grnt Cntrs + Grnt Kit Cntrs * Brkfst Area W/W/O to Yrd * Bdrm/Offc on Main * Mudrm/Lndry Rm on Main * 10Ft Clngs * Pot Lghts Thru Entire Home Incl Clsts * Overszd Prim Bdrm W/5Pc Spa-Like Ens (Frstdng Tub, Dbl Sink) & His/Hers Clsts * 2nd Prim Bdrm W/4Pc Ens & W/I Clst * All Spac Bdrms * Fin W/O Bsmnt W/Rec + 2 Bdrms & 4Pc Bath (Easily Convrtbl to Sep Apt W/Ufnshd Area Ready for Kit) * Upgrd Oak Rdg Roof W/Lifetime Warranty from Mfr * Cls to Schls, Prks, Shpng & More! Overszd Wndws in Bsmnt * Bsmnt Feels Like Main Flr Lvl * Smrt Home Feat (Smrt Lghts, Smrt Lcks) * Hgh-Effcny Frcd Air Heat Sys W/ESM Mntr * EV Chrgr Rough-In in Grg * 3rd Flr Blncy * 200 Amp Elec Svc * Wd Dck in Bckyrd * Home Backs Onto Open Field (id:35762)
Ipro Realty Ltd.
53 Lillooet Crescent
Richmond Hill, Ontario
Welcome to this Fully Renovated 3 Bedroom Home Located in Prestigious North Richvale Community. Great layout with 3 Ensuite Bedrooms in 2nd floor. Engineered Hardwood Floor throughout. Morden Open Concept Kitchen With Granite Counters & backsplash, Breakfast bar, kitchenAid appliances. Renovated from top to bottom in 2023, over $250,000 in upgrades. New interlock driveway and professionally landscaped backyard. Finished basement with 2 bedroom apartment. Close To Schools, Shopping, Public Transit, Parks and much more. ** This is a linked property.** (id:35762)
Mehome Realty (Ontario) Inc.
129 Walter Sinclair Court E
Richmond Hill, Ontario
Welcome to 129 Walter Sinclair Court, Unique location- back to ravine with south exposure and great View, Upgraded freehold linked townhouse in Richmond Hills sought-after Jefferson Community. Designed for comfort and functionality. It features interior with hardwood flooring in Main Floor , creating a modern, inviting atmosphere. Well-maintained by the original owner. This home is in excellent condition. The main floor boasts smooth 9-ft ceilings with installed window covers , lights brightening the living, dining and family areas. The open-concept kitchen is both stylish and practical, S/S Appliance Fridge, Stove, Dish washer, Microwave ,Dryer and washer. Its seamless layout flows into the dining and living areas, making it perfect for daily living and entertaining. The south-facing family room welcomes abundant natural light, creating a bright and cozy space. Second Floor , provides extra space for home office. The home offers three spacious bedrooms, including a sun-filled primary suite with both closet and walk-in closet with 5 pcs ensuite bath. The two additional bedrooms are well-sized, making them ideal for family members. Top-Rated School Zone. Located in a highly sought-after neighborhood with making it an ideal choice for families prioritizing education. The walkout basement is a self-contained space, and ample natural light. With Big Windows, $$$ invested, it offers multi-generational living, This townhouse is only attached to two adjacent plots and no sidewalk with one attached car garage and 2 extra spot on private driveway , the front entrance is positioned at a distance from the adjacent houses, connected only at the garage, ensures privacy and tranquility. Additional highlights in the garage, direct backyard access, and proximity to parks, trails, pound, public transit and shopping. A rare turnkey opportunity in a prestigious neighborhood don't miss it! (id:35762)
Royal LePage Your Community Realty
120 - 555 William Graham Drive
Aurora, Ontario
A World Class Luxury Condo "The Arbors" Situated In A Sensational, Dramatic & Magnificent Surrounding In A Prime Location. High Quality Design & Unique Finishes. Exquisite Kitchen With Stainless Steel Appliances, QUARTZ Countertop, Under Mount Sink, Backsplash, FEATURING an open concept with 9feet ceiling, primary bedroom w 3-piece Ensuite washroom, W/I closet and w/o to a fenced backyard. The arbors offers an incredible array of amenities to fit your modern lifestyle, concierge to greet your guests, receive packages and more, Gym, Yoga Studios,Billiards Room, Hotel-inspired guest suites and an elegant party room make it easy to show your friends and family world-class hospitality.Minutes From Shopping, Dining, And Groceries, Easy Access To Hwy 404 For A Smooth Commute. 1Parking And 1 Locker Included. (id:35762)
Royal LePage Your Community Realty
94 Canard Avenue
Vaughan, Ontario
Welcome to your dream home! This immaculate 3,605 sq. ft. detached home is designed with sophistication and modern conveniences in mind. From the expansive, hardwood floors throughout, to the high-end finishes and thoughtful details, this property provides a lifestyle of comfort and feature: a Guest Room on Main Floor, Outdoor Gas Line - Perfect for grilling and outdoor cooking, Automated Sprinkler, Electric Vehicle Panel, Hardwood Floors on All Levels above ground, Laundry Room on the Top Floor, Ethernet Access on Multiple Floors & High Ceilings in the Basement. A quiet, family-friendly neighborhood with access to schools, parks, Pearson Airport and a new shopping plaza 5 minutes away. (id:35762)
Ipro Realty Ltd.
Basement Unit - 33a Boem Avenue
Toronto, Ontario
Fantastic Location In A High Demand Area. This Spacious Studio Style Basement Apartment Feature A Private Bathroom And Kitchen. Shared Laundry. Newly Renovated Hardwood Floors. Conveniently Close To Transits, Restaurants, Costco, Hwy 401 & 404. No Private Entrance But Can Enter Through The Back Door. (id:35762)
RE/MAX Excel Realty Ltd.
408 - 665 Queen Street E
Toronto, Ontario
Discover stylish living in the heart of Riverside Square Lofts at Broadview and Queen! This sleek 2-bedroom, 2-bathroom condo offers a trendy urban lifestyle with unparalleled convenience. Commuting is a breeze with TTC streetcars and buses steps from your door, connecting you quickly to downtown Toronto. Foodies and culture lovers will thrive in this vibrant neighborhood, known for its eclectic dining scene. Enjoy brunch with stunning rooftop views at The Broadview Hotel, grab a bite at Riverside Burgers, or indulge in healthy treats like Nutbar's ginger bomb tea. Nestled in one of Toronto's most sought-after areas, this condo combines modern living with the charm of a historic neighborhood. Experience the best of city life in Riverside Square Lofts where urban convenience meets chic design! Extras: Gas hook up for BBQ on patio, 2 Roof-Top Patios, Gym, Party Room, Outdoor Rooftop Pool, Massive Bike Storage! *Photos are from previous listing - property is no longer staged - lease is for unfurnished unit* (id:35762)
Ipro Realty Ltd.
Royal LePage Estate Realty
82 Portage Trail
Whitby, Ontario
Bright and spacious 2-bedroom legal basement apartment in Whitby's most desirable waterfront communities. Freshly updated interior featuring a beautifully renovated kitchen with sleek appliances & modern finishes. Located just steps from the lake, scenic trails, and parks. (id:35762)
RE/MAX Hallmark First Group Realty Ltd.
1851 Misthollow Drive E
Pickering, Ontario
Dont miss out on this beautiful two-story home by Mattamy Homes, boasting impressive 9-foot ceilings and situated in a serene, welcoming neighbourhood. This meticulously designed residence features 4 spacious bedrooms and 4 modern bathrooms, including a luxurious master suite with an ensuite bathroom that invites abundant natural light. And an expansive walk-in closet Step inside to discover stunning hardwood floors and a gracefully curved archways with maple staircase that adds elegance to the main floor. The sous chef kitchen includes a stylish breakfast bar and opens to a private, fully fenced backyard patio perfect for entertaining or enjoying quiet evenings. This home is not only filled with natural light but also offers a finished entertainment basement complete with a full bathroom, providing the perfect option for an in-law suite or additional living space. Experience the perfect blend of comfort and sophistication this home truly has it all! (id:35762)
Homelife/champions Realty Inc.
305 - 1525 Diefenbaker Court
Pickering, Ontario
One of the nicest suites in Village at the Pines. Completely renovated featuring real hardwood floors, walk in bath tub, built-ins and more. Almost 1200 square feet of luxury living in this three bedroom and two full bathroom home. Sunny south facing rare oversized double balcony. The master bedroom has a renovated and enlarged bathroom including a walk in tub, the second bathroom features a renovated glass shower. Large kitchen features granite counters, undermount sink and stainless steel appliances. Two parking spaces are included with this suite, but you can walk to almost everything; GO train, Chestnut Hills Rec Centre, Farm Boy and and Pickering Town Centre. Well run complex and a great community. Maint fee includes ROGERS VIP package (internet, TV and home phone) (id:35762)
RE/MAX Rouge River Realty Ltd.
23 Kings Park Boulevard
Toronto, Ontario
Beautiful Home In Pape Village! This Spacious Main + Upper Level Includes 3 Bedroom, 2 Bathrooms & Over 1,250 Sqft Of Living Space. The Open Concept Kitchen Features Updated S/S Appliances, Breakfast Bar, Ample Storage Space & A Large Window Overlooking The Backyard. Spacious Living/Dining Room With Hardwood Floors Throughout, Many Windows & Convenient 2PC Bath. 3 Bedrooms Spread Out On The 2nd Floor With Full 4PC Bath & Additional Storage. Exclusive Use Backyard Filled With Greenery, Outdoor Patio, BB & Artificial Turf. Ample Street Parking Available. Quiet & Friendly Neighbourhood Just Steps To The Danforth, Public Transit, Parks, Arts Centre & Everything The East York Area Has To Offer! (id:35762)
Royal LePage Real Estate Services Ltd.
1210 - 1101 Steeles Avenue W
Toronto, Ontario
A MUST-SEE BEAUTY! Striking SW facing, luminous corner unit in the desirable Primerose I, Spectacular fully renovated almost , 2+1 Bdrm,2 Baths with commodious primary rooms. Vinyl floors, Open concept Gourmet Kitchen w/Calacatta Quartz counter top and backslash. Large living-dining room, big windows w/ zebra blinds, S/S Appliances (Stove, microwave, fridge ). Open Balcony, Smooth, illuminated Ceilings & pot lights. Master Bedroom comes w/Large Custom Closet. (id:35762)
Sutton Group-Admiral Realty Inc.
81 Shuter Street
Toronto, Ontario
Where Heritage Charm Meets Modern Sophistication. This two-storey executive townhome seamlessly blends the timeless elegance of a heritage home with the convenience and luxury of modern condo living. Boasting 3 spacious bedrooms + den, 1361 sq ft, soaring 10'5" ceilings on main floor & 9'5" on second floor, and expansive principal rooms, this residence is an entertainer's dream. Every detail has been thoughtfully upgraded with bespoke luxury finishes, including custom cabinetry, integrated appliances, and rich hardwood flooring throughout. Enjoy a host of premium building amenities such as a state-of-the-art fitness room, a stylish party, a sprawling terrace, a kids' playroom, and even a pet spa. Situated in the heart of the city, this location is unbeatable! Steps to the Eaton Centre,Financial District, St. Michaels Hospital, TMU, and TTC. Discover city living at its finest! **EXTRAS** Indulge in the ultimate luxury with this exquisitely designed property featuring > Bespoke luxury finishes creating a seamless blend of sophistication and modern living. (id:35762)
Royal LePage Signature Realty
51 Edgecombe Avenue
Toronto, Ontario
Don't miss your chance to move to Edgecombe Ave in the beautiful Otter Creek pocket of midtown Toronto. Surround yourself with high end homes the street. This property boast a deep lot and wide frontage perfect for those seeking value through future expansion/build opportunities, along with a private drive and detached garage. Relax and enjoy access to top quality public schools. You are just 0.5 KM from highly rated John Ross Robertson, along with Glenview Senior Public School, Lawrence Park Collegiate S.S and steps away from the prestigious Havergal College private school. The interior provides an oversized living area on the main floor. The basement is a good height and provides extra space for recreation/family room and office. The kitchen and dining room overlook and walk out to an oversized tiered deck with bench seating and green back yard. This home has 3 well proportioned bedrooms all with separate closet space and has been well cared for. Recent upgrades include new roof, upgrade waste and waterline to the city and basement flooring. (id:35762)
Real Estate Homeward
615 - 4k Spadina Avenue
Toronto, Ontario
Waterfront Living At The Neo. 560 Sqft Of Interior Living Space + 73 Sqft Balcony For A Total Of 633 Sqft. Bright, Floor To Ceiling Windows With A Walkout To Balcony. New Vinyl Flooring Throughout. Open Concept Living/Dining/Kitchen, Large Double Closet In The Bedroom. Steps To Ttc, Harbourfront, CN Tower, Rogers Centre, Sobeys, Starbucks, Entertainment District, Restaurants And Cafe's. (id:35762)
Sutton Group-Admiral Realty Inc.
6a - 2010 Bathurst Street
Toronto, Ontario
WELCOME TO THE RHODES, A NEW YORK INSPIRED, LUXURY BOUTIQUE BUILDING LOCATED WHERE FOREST HILL, THEUPPER VILLAGE & CEDARVALE CONVERGE. THIS 2 BED PLUS DEN, 3 BATH SUITE FEATURES SPECTACULAR DESIGN BYALI BUDD INTERIORS, UNPARALLELED FINISHES BY BLACKDOOR DEVELOPMENT COMPANY, 2,873 SQ FT OF INTERIORLIVING SPACE WITH 372 OUTDOOR SQFT W/ GAS BBQ CONNECTION, 10' CEILINGS, DIRECT ELEVATOR-TO-SUITEACCESS, GAGGENAU APPLIANCE PACKAGE, HEATED ENSUITE BATH FLOORING, CURBLESS SHOWERS & MUCH MORE.AMENITIES INCLUDE SPECTACULAR WHITE GLOVE SERVICE PROVIDED BY THE FOREST HILL GROUP, THE FITNESS &MOBILITY CENTRE, GROUND FLOOR PET SPA, BOARDROOM, ROOF TOP TERRACE, AS WELL AS A GRAND FRONTENTRANCE. THE ONLY BUILDING OF ITS KIND IN THE AREA, SEIZE THE OPPORTUNITY TO MAKE THE RHODES YOUR FOREVER HOME! (id:35762)
Harvey Kalles Real Estate Ltd.



