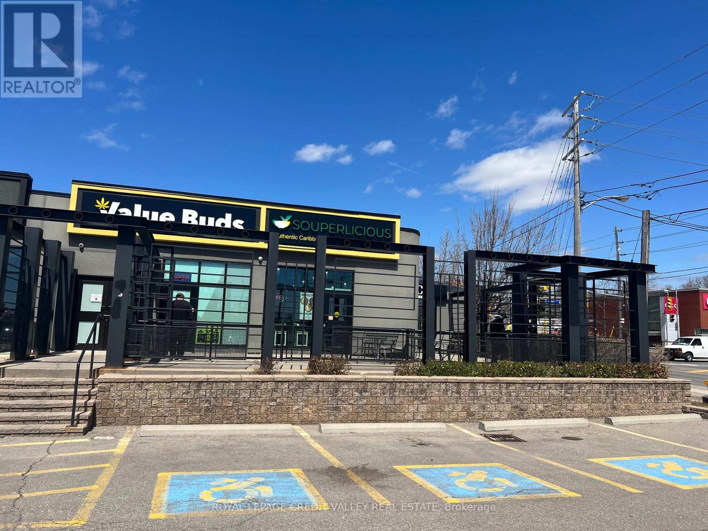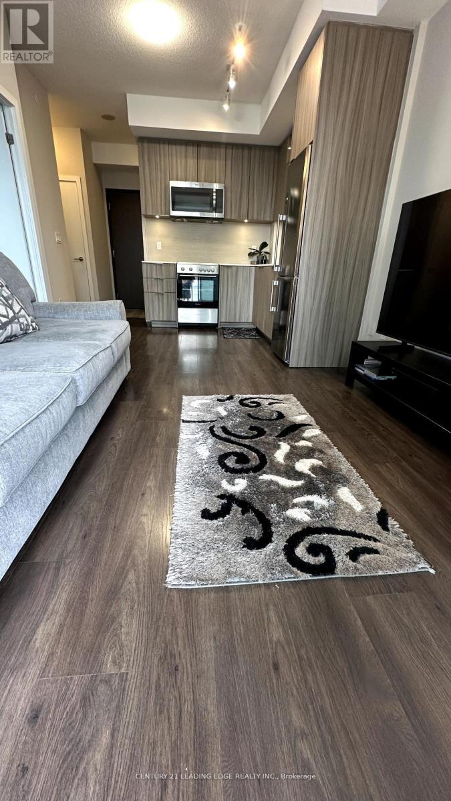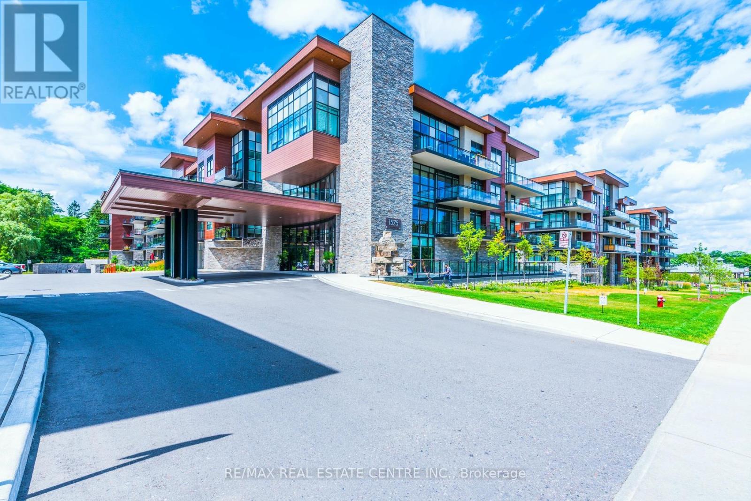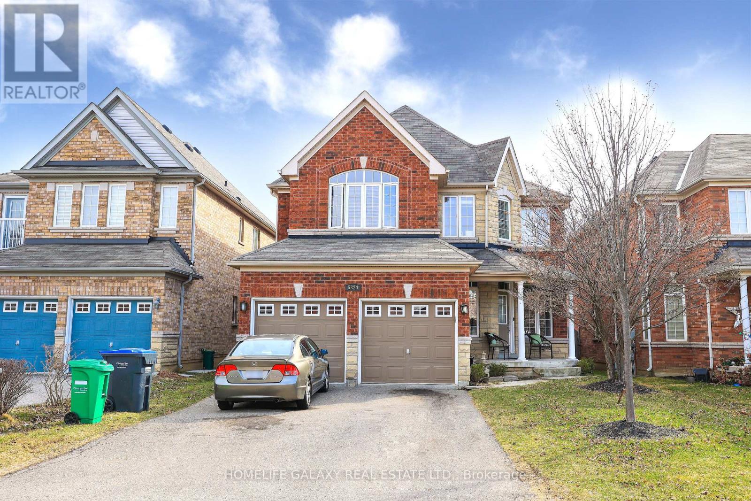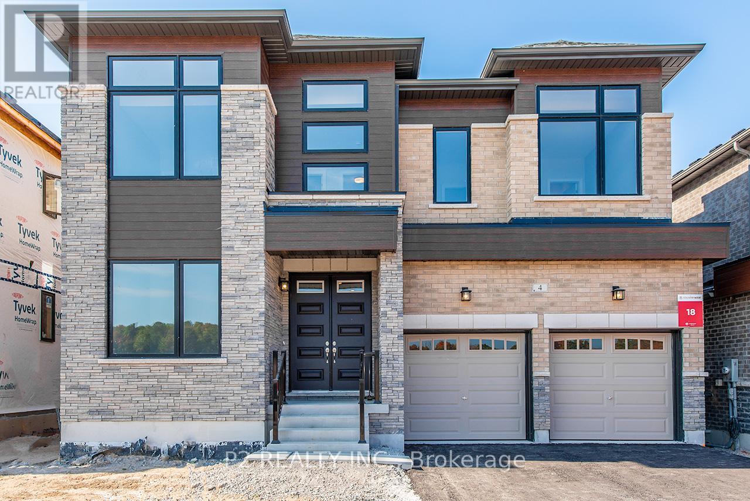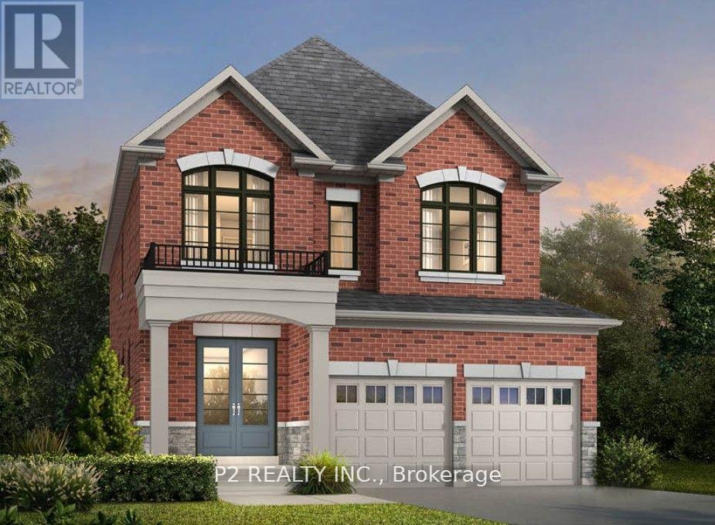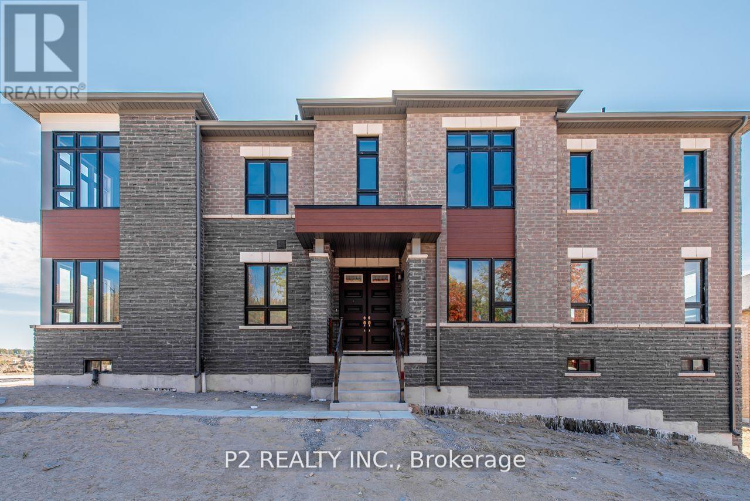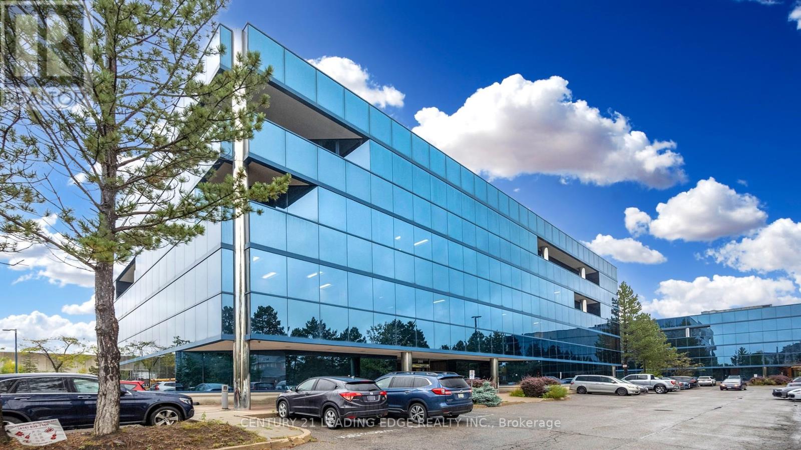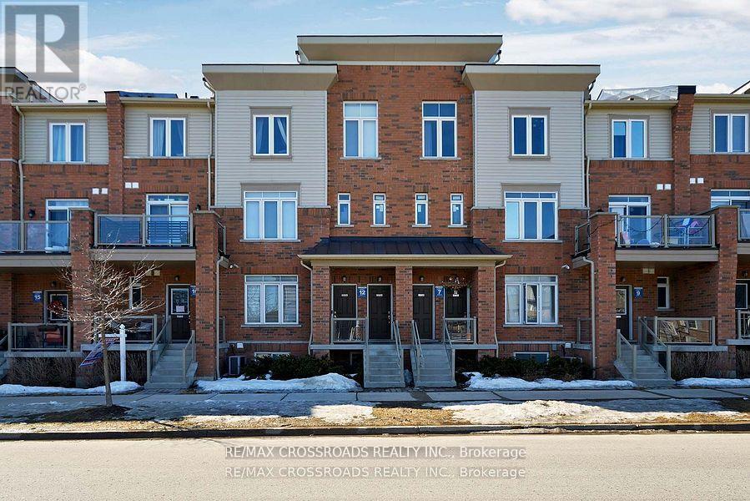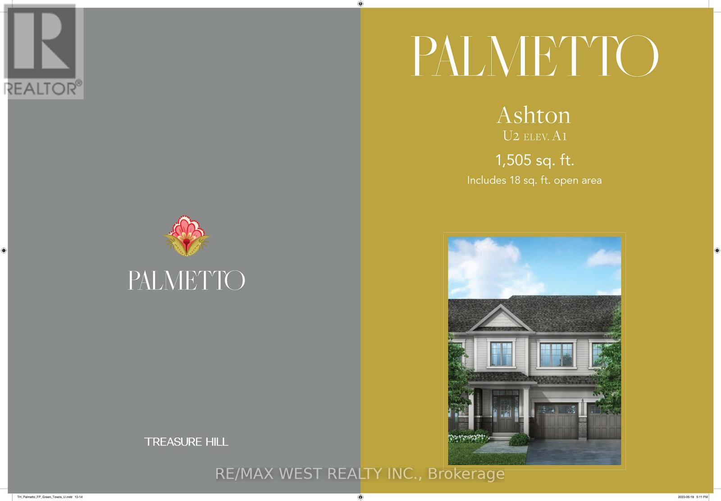2331 Melissa Crescent
Burlington, Ontario
Nestled in a quiet and family-friendly neighborhood in Brant Hills, this charming semi detached 3 level backsplit home offers comfort and style in a welcoming community. The beautifully maintained interior includes three generously sized bedrooms and a full bathroom with plenty of living space through 3 levels. Enjoy a fully fenced backyard surrounded by mature trees, offering excellent privacy and a peaceful outdoor space. Additional highlights include stainless steel appliances, a separate side entrance, a carport, a spacious driveway that accommodates three vehicles, and a large crawlspace for extra storage. Conveniently located close to shopping, schools, parks, and major highways-ideal for growing families. Why pay condo fees when you can own a freehold property? this property won't last long! (id:35762)
Sutton Group - Summit Realty Inc.
20 Laird Drive
Hamilton, Ontario
Charming 3-Level Backsplit in Prime East Mountain Location Perfect for Families, Investors & First-Time Buyers!** Bright, spacious, and full of potential this beautifully updated 2+1 bedroom, 1.5 bath home offers incredible value in one of East Mountains most sought-after neighbourhoods. Flooded with natural light from a large bay window, the welcoming living room flows into a generous eat-in kitchen ideal for hosting or everyday living. The oversized primary bedroom (originally two bedrooms, easily converted back) features a cozy gas fireplace, double closet, and walk-out to a private deck for morning coffee or evening relaxation. The main bath includes a luxurious Jacuzzi tub, while the finished lower level offers a flexible third bedroom or perfect home office space with a convenient 2-piece bath. Enjoy peace of mind with *newer windows throughout, and make the most of the **mature, fully fenced backyard*complete with a play area, shed, and covered carport. Located close to top-rated schools, parks, shopping, transit, and major highways this home checks all the boxes! *Offers held May 12 at 6:00 PM. Seller reserves the right to review preemptive offers. Room sizes approximate.* (id:35762)
RE/MAX Escarpment Realty Inc.
3300 Dufferin Street
Toronto, Ontario
Excellent and Rare Opportunity To Establish Your Business In A Highly Sought-After Area. Fully Built-Out QSR ready to operate as is or can be converted to any number of other brands. Currently used as a take out, but plenty of room for dine in. Located in a prime location within busy plaza with lots of parking. Minutes from Hwy 401, Yorkdale and every amenity imaginable. Tons of foot traffic and unbelievable visibility. Fully equipped kitchen with commercial exhaust with fire suppression, fridges, freezers, prep tables, stove, warming table, etc. Everything included and all equipment is owned. Unbeatable location with excellent signage. Other restaurants in the plaza include bakery/café, Starbucks, Firehouse Subs and Caribbean restaurant. (id:35762)
Royal LePage Credit Valley Real Estate
1607 - 50 Forest Manor Road
Toronto, Ontario
Right At Don Mills Subway Station And Fairview Mall. Spacious And Sun Filled 1+1 Condo. Floor To Ceiling Windows. Airy 9 Ft Ceilings& Laminate Floors. Modern Open Kitchen W/Granite Counters. Panoramic Clear North View with extra large Balcony. Fabulous Building Amenities: Indoor Pool, Party Rm, Visitor's Parking, 24Hr Concierge & More. This unit Is perfect for First Time Buyer/Investor. Offers easy access to a wealth of amenities in the highly sought-after Don Mills/Sheppard area. Prime Location with just minutes to 401, 404, and DVP, with Fairview Mall, supermarkets, schools, community centers, and public transit (including subway and bus routes) all within walking distance. Enjoy a modern kitchen with expandable central island, generous master suite, and access to amazing building amenities: 24/7 concierge service, gym, indoor pool, sauna, guest suite, visitor parking, car wash, party room, and more. Relax on your spacious balcony with a drink in hand as you take in breathtaking sunset views and the million-dollar panorama that transforms beautifully throughout the day and year-round. (id:35762)
Century 21 Leading Edge Realty Inc.
7720 Shaw Street
Niagara Falls, Ontario
A Very Rare Find 157' Deep Lot, 96' Wide In The Back. Fantastic Pie-Shaped Country Lot In The City! This Elegant home features 3 spacious bedrooms, 2.5 Bath Freehold End Unit Townhome, Built By Niagara's Best Builder Mountview Homes, All Wood Flooring Throughout Main And 2nd Floor. 2nd Floor Features A Study/Den Area, Master Bedroom With Walkin Closet And Ensuite, And Two Other Good Sized Rooms Sharing A Bathroom. The open-concept main floor is perfect for entertaining, with seamless flow between the kitchen, dining, and living areas. A first-time homebuyer, an investor, or a growing family, this home meets all your needs with its thoughtful design and prime location. Situated in a vibrant community close to parks, schools, shopping, and just minutes from the majestic Niagara Falls, this property combines modern living with endless possibilities. 5Mins Drive To Niagara Falls Sight Seeing And Qew. Fence :2019 / Interlocking Backyard:2022 / Gazebo : 2022 / New Garage Door : 2025 / New Paint : Ground Floor : 2025 (id:35762)
Home Standards Brickstone Realty
60 Boyces Creek Court
Caledon, Ontario
Rare Opportunity To Lease Beautifully Upgraded End-Unit In High Demand Caledon East Community. Bright Open Concept Living Room With Fireplace. Open Dining Area With Walk Out to Large Private Covered Deck. Bright Spacious Office With Seperate Entrance Perfect for Working From Home or Separate Rec/Play Room. Upgraded Hardwood Floor on Main Level. Spacious Kitchen With Marble Backsplash, Granite Centre Island & Eat In Breakfast Bar, Marble Backsplash, Upgraded Cabinetry, S/S Appliances. Master Bedroom With Ensuite Bathroom With Large Tub and Separate Shower. Laundry Conveniently On Upper Level. Double Car Garage with 4 Parking Total Including Driveway. Energy Efficient Home, Low Utilities. (id:35762)
Kingsway Real Estate
20 Desert Garden Drive
Brampton, Ontario
Stunning 2 Car Garage Corner House for Lease Backing onto Park. At One of The Most Desirable Area Of Brampton, Chef Delight Kitchen W/ Stainless Steel Appliances. Family Room with Gas Fireplace and Good Size Windows, Master Bedroom W/ Ensuite and Walkin Closet, 2 Other Good Size Bedrooms, 2nd Floor Laundry, Double Door Entrance, Minutes From Mount Pleasant Go Station and All Amenities. Don't Miss!! (id:35762)
Save Max Real Estate Inc.
16b Maple Avenue N
Mississauga, Ontario
This Port Credit Stunner Could Be Yours! Enjoy The Incredible Lifestyle That Mississauga's Village On The Lake Has To Offer & Find Out Why Its Known As One Of GTAs Most Celebrated Neighbourhoods! Walking Trails, Shops/Cafes/Restos, Lakeside Parks & So Much More! Steps To GO Station. High-End Custom Features/Finishes Throughout! Contemporary & Modern Living Space W/ Traditional & Timeless Sensibilities! Pinch Yourself! And Make This Dream Home Your Reality! (id:35762)
Keller Williams Referred Urban Realty
75 Manitoba Street
Toronto, Ontario
THIS STUNNING AND IMMACULATE DETACHED BUNGALOW IS A SHOWSTOPPER IN MIMICO ! UPGRADED WITH OVER $ 175K IN PROFESSIONAL UPGRADES (COMPLETED 2020 TO 2022). STEPS TO MIMICO GO, MINUTES TO TTC ROYAL YORK SUBWAY, GARDINER & 427. THIS LOVELY MIMICO LOCATION IS A GEM. " SAN REMO BAKERY" NEED I SAY MORE. WALK OR BIKE, LITERALLY EVERYWHERE, INCLUDING THE LAKE / PARKS & BOARDWALK. NEWER UPGRADES INCLUDE-- ROOF SHINGLES, FRONT ROOF LINE, SPACIOUS PORCH AND RAILS, COLD CELLAR, 1.5 CAR GARAGE FULLY INSULATED, INTERLOCK AND RETAINING WALL- GARAGE TO FRONT, PAVED PARKING FOR 4 TO 6 CARS WITH 1 CAR GARAGE, SODDING 2025 FILL IN, GAS LINE REAR, 200 AMP, ALL WINDOWS AND NEW CONCRETE SILS. FEATURE LIST WILL JUST BLOW YOU AWAY AS THEY ARE LISTED IN FULL. THIS IS A SPECIAL OPPORTUNITY TO JUST MOVE IN AND ENJOY THE ENDLESS POSSIBILITIES. (id:35762)
Royal LePage Elite Realty
303 - 263 Georgian Drive
Oakville, Ontario
No detail was overlooked in the professional renovation of this luxurious executive townhome. Nestled in the highly desirable Oak Park neighbourhood of Oakville, it offers the perfect balance of convenience and natural beauty, with easy access to local amenities, scenic trails, and parks, as well as being just minutes from major highways. Highlights include Kitchen Aid appliances, elegant porcelain countertops with waterfall edge and backsplash, stunning oak wood flooring, modern lighting, and California shutters throughout. The expansive patio, equipped with a gas line, is ideal for entertaining. Additional storage space is provided with a garage, driveway, and locker below. Contact us today for a private showing you wont be disappointed! (id:35762)
Royal LePage Burloak Real Estate Services
G28 - 1575 Lakeshore Road W
Mississauga, Ontario
Welcome to the "Oak Park" model at The Craftsman in Clarkson Village! This 660 sq. ft. bright and stylish one-bedroom plus den unit boasts 9-ft ceilings, hardwood floors, and floor-to-ceiling windows that flood the space with natural light. Enjoy modern touches like pot lights and heated bathroom floors, Google Nest V3 can be operated remotely. The kitchen featuries two-tone cabinets, stainless steel appliances, quartz countertops, and a tiled backsplash.Located in a prime area, you're just minutes from waterfront trails, a dog park, shops, and restaurants. Public transit is steps away, with Clarkson GO Station and the QEW just a short drive. **EXTRAS** Building Amenities Include Gym, Guest Suite, Party Room, 24 Hr Concierge & Rooftop Terrace.Additional space next to parking convenient for minivan/wheelchair access, along with private electric charger one of the very few in the building. (id:35762)
RE/MAX Realty One Inc.
RE/MAX Real Estate Centre Inc.
5324 Snowbird Court
Mississauga, Ontario
Georgeus Detached Home On Sought-After Snowbird Court In Heart Of Erin Mills. It has 4 bedrooms and a den on the 2nd Floor. Hardwood Floor In Main. Granite Countertop In Kitchen, 4 Washrooms Including 2 Ensuites. Separate Side Entrance To Basement With Large Windows. No Side Walk, 4 Car Driveway and can be extended more. A shed in the backyard to enjoy in summer and extra storage in the backyard. Walk To Top Ranked John Fraiser And St. Aloysius Gonzaga Schools. Close To Hwys, Shopping Centres. (id:35762)
Homelife Galaxy Real Estate Ltd.
1580 Davenport Road
Toronto, Ontario
Welcome to this beautifully renovated single family home offering three independent units, perfect for multigenerational living or investment. Fully updated in 2017, each unit features its own heating control for maximum comfort and privacy. The main floor unit boasts a bright layout with access to a lovely private patio, ideal for relaxing or entertaining. Upstairs, the second-floor unit offers a spacious design highlighted by exposed brick walls, a cathedral ceiling, and a skylight that fills the space with natural light, along with a beautiful deck off the kitchen perfect for enjoying morning coffee or evening meals. The street-level basement unit features a generous walk-in closet and easy access. Residents share a convenient laundry facility, and there's also a large storage room in the basement for added functionality. Modern finishes and thoughtful upgrades throughout make this home truly move-in ready and a fantastic opportunity. (id:35762)
Ipro Realty Ltd.
22 Wild Ginger Lane
Springwater, Ontario
Welcome to Midhurst Valley by Countrywide Homes. Live in the First Phase of a Master Planned Community Neighbouring Barrie. This Beautiful 25' Semi-Detached "BLOSSOM" Model is Nestled Within an Serene Landscape and Allows You to Experience a Lifestyle Enriched by All Four seasons. This Home Provides You with Over 2.000 Sq. Ft. of Open Concept Living Space. Smooth Ceilings T/O, Hardwood Flooring T/O, Walk Out Basement. Enjoy the Luxury of a Countrywide Built Home Where Over $150,000 in additional value and comes standard in your new home. (id:35762)
P2 Realty Inc.
4 Wild Ginger Lane
Springwater, Ontario
Welcome to Midhurst Valley by Countrywide Homes. Live in the First Phase of a Master Planned Community Neighbouring Barrie. This Beautiful44' "Laila" Model is Nestled Within an Expansive Landscape and Allows You to Experience a Lifestyle Enriched by All Four Seasons. This Home Provides You With Over 3,600 Sq. Ft. of Open Concept Living Space With a Walk Out Basement and Over $100,000in Upgrades. **EXTRAS** Walk-Out Basement. Upgrades. (id:35762)
P2 Realty Inc.
16 Wild Ginger Lane
Springwater, Ontario
Client RemarksWelcome to Midhurst Valley by Countrywide Homes. Live in the First Phase of a Master Planned Community Neighbouring Barrie. This Beautiful 36' Detached "DELA" Model is Nestled Within a Serene Landscape and Allows You to Experience a Lifestyle Enriched by ALL Four seasons. This Homes Provides You with Over 2400 Sq. Ft. of Open Concept Living Space. 4 Bedrooms, 3.5 Bathrooms, Smooth Ceilings t/o, Hardwood flooring t/o. Enjoy the Luxury of a Countrywide Build Home Where Over $150,000 in additional value and comes standard in your new home. (id:35762)
P2 Realty Inc.
2 Wild Ginger Lane
Springwater, Ontario
Welcome to Midhurst Valley by CountryWide Homes. Live in the First Phase of a Master Planned Community, neighbouring Barrie. This Beautiful 36' Model is Nestled Within an Expansive Landscape & Allows You to Experience a Lifestyle Enriched by All Four Seasons. This Home Provides You with Over 2900 SF of Open Concept Living Space with a Walk Out Basement and Over $100,000 of Upgrades Throughout the Home. (id:35762)
P2 Realty Inc.
303 - 200 Town Centre Boulevard
Markham, Ontario
A Modern Glass 4 Story Office Building. The Unit Unit Has An Abundance Of Natural Light With 3 Walls of Windows, Located In The Center Of Markham Newly Renovated Common Areas, 2 Elevators, Handicap Access. Directly Across From Markham City Centre And Close To Downtown Markham. Plenty Of Free Surface Parking. Quick Access To 407 & 404. Professional Offices, Private Schools, Fast Food, Cafe Shop, Training Center Or Professional Office. Other Units Available with Flexible Square Footage( 1500 to 1900 Sq/Ft). (id:35762)
Century 21 Leading Edge Realty Inc.
612 - 75 King William Crescent
Richmond Hill, Ontario
***Freshly Painted*** Great Location, Nice Neighborhood, State Of Art Amenities, 24 Hrs Concierge, Gym&Sauna, Cardio/Yoga Rm, Guest Suite, Plenty Of Visitor Parking, Right At Richmond Hill Center. Walk To Transit(Viva&Go), Parks, Schools(Red Maple Ps, Langstaff Hs) Community Center And Shopping. Easy Access To Highway And Airport, Meticulously Maintained Unit. Bright And Spacious. Stainless Steel Appliances, Granite Counter, Great View. (id:35762)
RE/MAX Realtron Jim Mo Realty
1205 Scugog Line 10
Scugog, Ontario
Welcome to 1205 Scugog Line 10, a beautifully renovated solid brick bungalow nestled on a serene 1.66-acre lot in the heart of Scugog. Offering modern comforts and timeless charm, this 3-bedroom, 2-bathroom home is the perfect retreat for those seeking tranquility and style. Step into the bright, open-concept living and dining areas, where natural light fills the space and a cozy wood-burning fireplace takes center stage. The modern kitchen, complete with brand-new stainless steel appliances, quartz countertops, and a spacious eat-in area, is perfect for hosting or casual family meals. Key features include: New windows, updated pot lights, and fresh paint throughout Main-floor laundry with brand-new washer and dryer for added convenience An attached garage and parking for up to 5 vehicles This home is perfectly situated just minutes from Lake Scugog, where you can enjoy peaceful water views, fishing, and countless outdoor activities an ideal escape for nature lovers and those who love spending time by the water. Adding to its appeal, the property is only 10 minutes from the vibrant communities of Uxbridge and Port Perry, offering the best of both country charm and accessibility. Make 1205 Scugog Line 10 your personal haven and start creating memories that will last a lifetime. (id:35762)
Psr
17 Burnage Lane
Whitby, Ontario
Beautiful Move In Ready Family Home in Desirable Blue Grass Meadows, Great Neighborhood, Super Convenient Location with only Minutes to the 401, Shopping Galore, Parks, Schools and Restaurants. Features Include Freshly Painted throughout, New Broadloom, Beautiful Renovated Kitchen with Stainless Steel Appliances overlooking the Family Room, Deck, Yard and Pool. This Layout is perfect, so Easy to keep an eye on the Kids and Socialize with all your guests. It provides a great Summer Retreat with a Covered Entertainment Area - Perfect for an Outdoor Kitchen. Lots of Privacy as the trees and shrubs fill in. The Inground Pool features a brand new Liner and Custom Winter Cover. With a spacious Main Floor Living, Dining room combination this layout works great for large gatherings and holiday dinners. Lots of Parking for them as well with a large Double Driveway that holds at least 4 cars. An added convenience of a Main Floor Laundry with an entry Door to the Garage. This great 3 plus 1 Bedroom has plenty of space for everyone with a large finished basement and 3 piece bathroom, lots of Space for a Gym and Games Room as well as another Bedroom or Office. (id:35762)
Century 21 Percy Fulton Ltd.
2502 Rosedrop Path
Oshawa, Ontario
This beautifully updated 4-bedroom townhouse with Backyard! Offers the perfect combination of style, comfort, and convenience! Featuring laminate flooring, upgraded baseboards, pot lights, accent wall and a spacious Floor Plan with 1752 SQ FT, this home is designed for modern living. Situated in a prestigious neighbourhood near the University, this home is ideal for professionals, families, or investor looking for a prime location with strong rental potential. Enjoy the convenience of living just a short walk from Ontario Tech University, Durham College, Costco, Rio Can Wind Fields retails which includes Freshco, Dollarama, LCBO, Scotiabank, BMO, Starbucks, Tim Hortons, Wendy's, Salons Spas and McDonalds. (id:35762)
Century 21 Atria Realty Inc.
12 - 2726 William Jackson Drive
Pickering, Ontario
With Interest rates dropping, Now is the perfect time to make a move into this charming 3-bedroom, 3-bathroom home located in the desirable, family-friendly neighborhood of Dufferin Heights. This downtown gem features a modern open-concept kitchen complete with granite countertops and updated appliances, perfect for everyday living and entertaining. Large windows flood the home with natural light, creating a warm and inviting atmosphere throughout. Spread Across three levels, the home offers two generously sized bedrooms, including a primary suite with a 4-piece ensuite and a closet for added convenience. The freshly cleaned carport and laminate flooring add to the home's appeal. Ideally situated just minutes from parks, schools, shopping, public transit, and offering easy access to both the 401/407, this property checks all the boxes for comfort, location and value. (id:35762)
RE/MAX Crossroads Realty Inc.
2003 Horace Duncan Crescent
Oshawa, Ontario
***Freehold townhouse*** Bbrand new from the builder exquisite 3-bedroom, 3-bathroom Treasure Hill residence the Ashton U2 model, Elevation A1. Spanning *1505 sqft*, the main floor invites you into an open concept great room. The kitchen is a culinary haven tailored for any discerning chef. Ascend to the upper level and discover tranquility in the well-appointed bedrooms, each designed with thoughtful touches. The master suite is a true sanctuary, offering a spa-like 3 piece ensuite and a generously sized walk-in closet. **EXTRAS** Located in a convenient community near amenities, schools, and parks, this Treasure Hill gem offers a simple and stylish modern lifestyle. ***Closing available 30/45/60 tba** (id:35762)
RE/MAX West Realty Inc.



