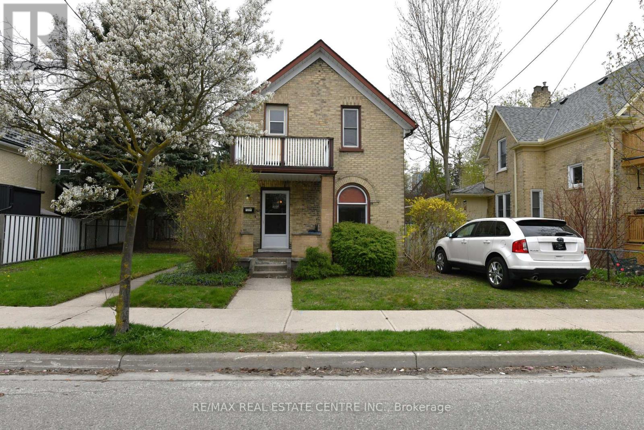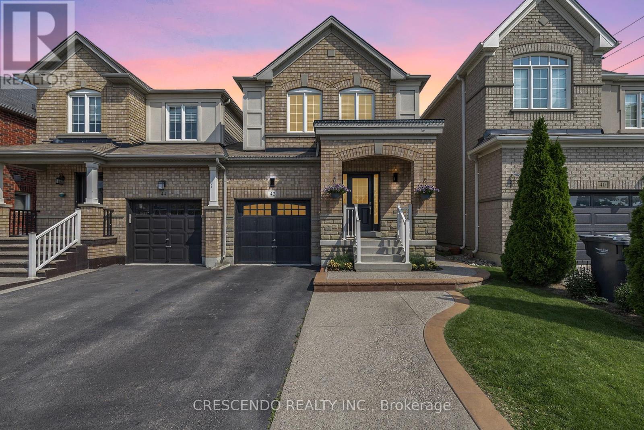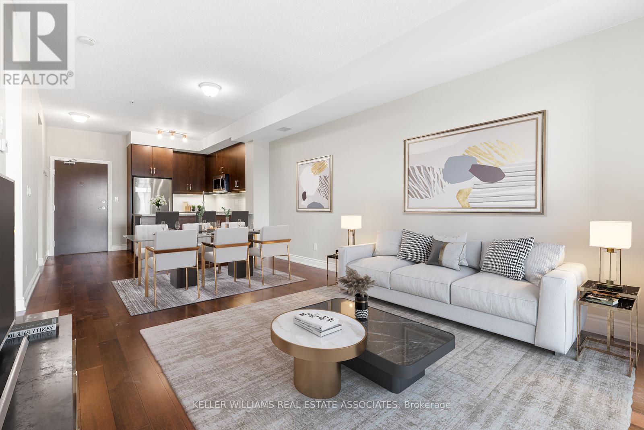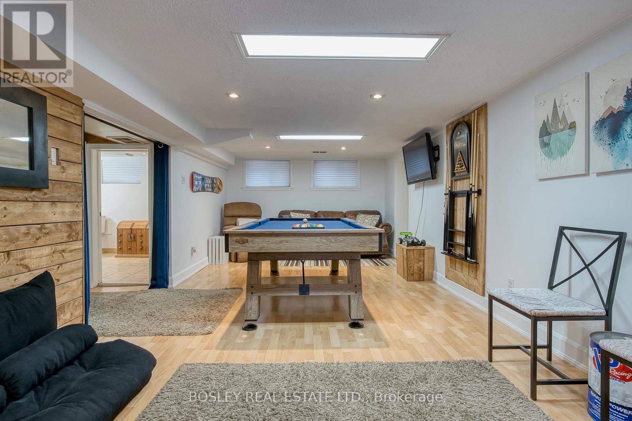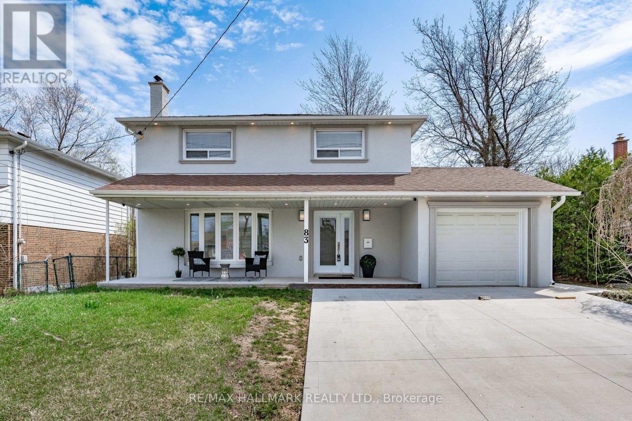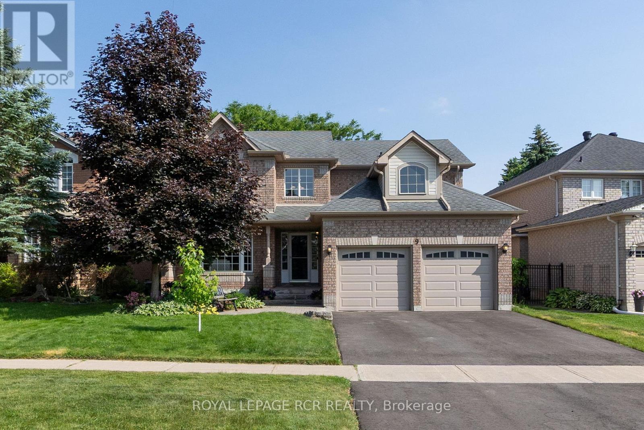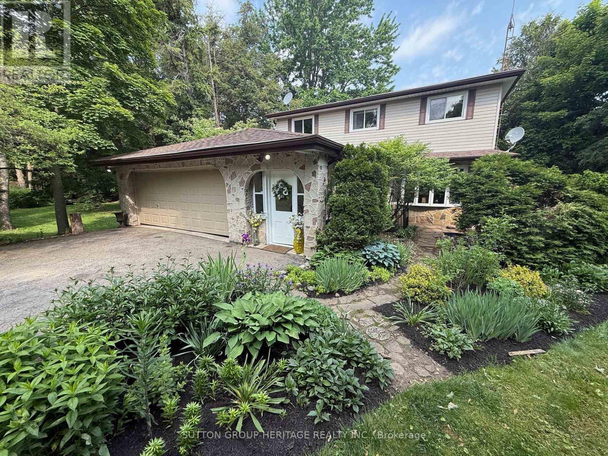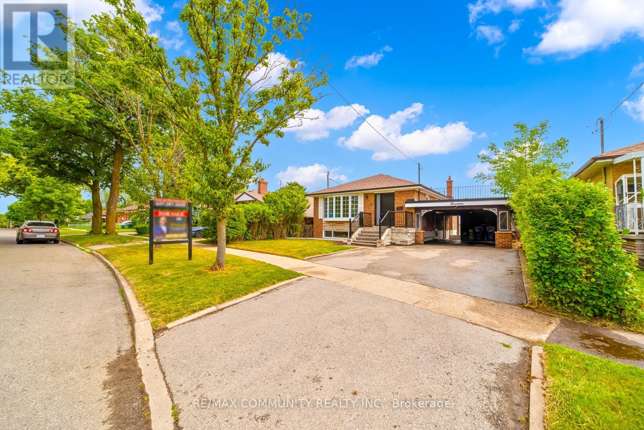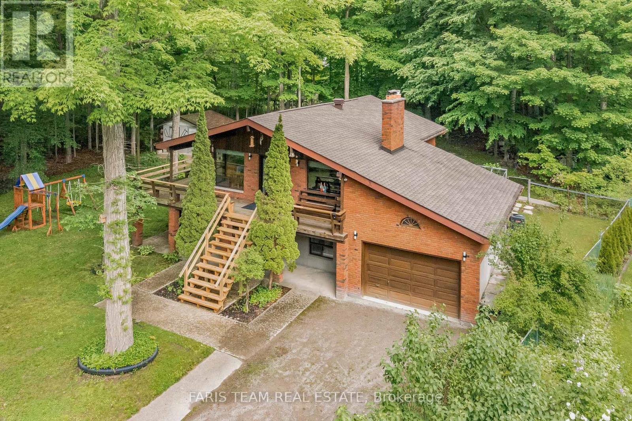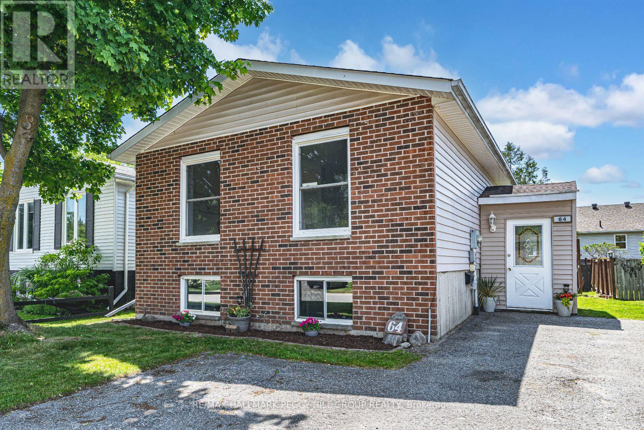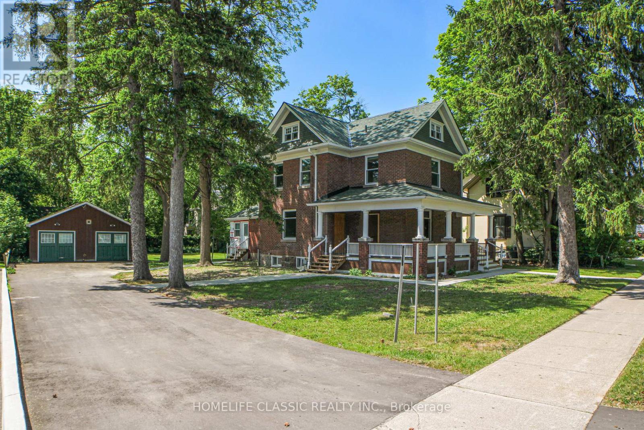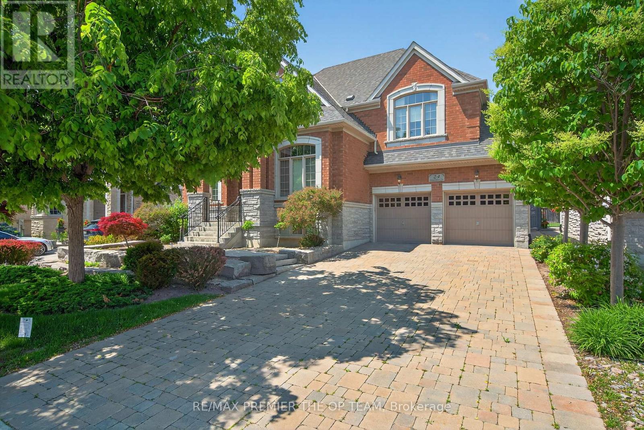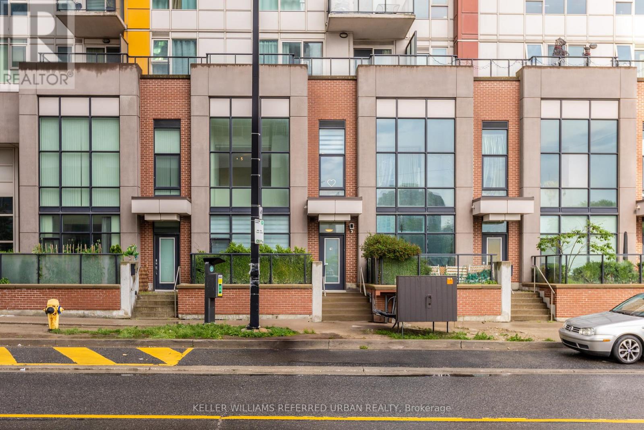25 Guelph Street
Kitchener, Ontario
Attention First-Time Buyers, Investors & Handypersons, Opportunity Awaits! Hitting the market for the first time, this charming 1.5-storey detached home offers great potential for those looking to add their personal touch. Featuring 3 bedrooms, 2 bathrooms, and a generously sized private yard, it's ideal for first-time buyers, investors, or handy individuals ready to take on a rewarding project. Situated in a well-established neighbourhood near Stanley Park, Centreville, and Rosemount, the home is just minutes from schools, parks, shopping, and public transit, with quick access to Victoria Street, Ottawa Street, Highway 7/8, and both Downtown Kitchener and Downtown Waterloo. Enjoy unbeatable convenience with Stanley Park Mall, grocery stores, and local shops nearby. Outdoor enthusiasts will love Stanley Park Conservation Area and Idlewood Park. The home is also just 5 minutes from Grand River Hospital, Downtown Waterloo, Kitchener City Centre, and the Kitchener Central Station (GO Train & VIA Rail). Well connected by Grand River Transit (GRT), this home offers a lifestyle of accessibility and potential. Whether you're looking to renovate and make it your own or add to your investment portfolio, this property is full of potential in a location that supports long-term value. Don't miss this opportunity to create something special! (id:35762)
RE/MAX Real Estate Centre Inc.
178 Harvey Street
Essex, Ontario
Welcome to 178 Harvey, where contemporary design meets elegant comfort in the heart of Essex. This fully renovated 2-storey residence offers a light-filled open-concept main floor anchored by a stunning custom kitchen with new appliances and modern finishes. The spa-inspired main floor bath adds a touch of luxury, while all three spacious bedrooms are privately situated on the upper level. Renovated in 2025, the home boasts new windows, updated plumbing and electrical, and a freshly rebuilt front deck. Major systems including the roof, furnace, AC, and hot water tank have all been replaced within the last 5 years. Outside, enjoy a detached 1.5 car garage and private yard, ideal for hosting or unwinding. Set on a quiet street in a desirable Essex neighbourhood, this turn-key home offers the perfect blend of style, substance, and peace of mind. (id:35762)
Circle Real Estate
37 Burris Street
Hamilton, Ontario
Charming 2.5-Storey Home Blending Character & Modern Comfort! This beautifully updated family home offers incredible curb appeal with the perennial gardens out front that are full of colour accompanied by a mature flowering pear tree. Step inside to timeless charm with original stained glass windows, gum wood trim, Hamilton bricks fireplace and architectural details throughout. Continue through to a fresh, modern interior featuring a new second-floor laundry room and an updated balcony perfect for morning coffee or evening relaxation. The home boasts three generous bedrooms and a fully finished loft with a brand-new bathroom, offering endless possibilities as a primary suite, office, guest space, or playroom. Yard space is ready for entertaining with new fencing and a large deck. Enjoy the convenience of a newly paved driveway and a detached garage equipped with a 250 volt outlet for those who drive electric. Rough-ins for a wet bar in the loft and a basement bathroom add potential to an already perfect home. Every detail of this home has been looked after including eavestroughs, replaced only 3 years ago and recently finished chimney which was capped for additional peace of mind. 37 Burris St, as wonderful in person as it is in photos. (id:35762)
Revel Realty Inc.
22 Rustic Oak Trail
North Dumfries, Ontario
Welcome To 22 Rustic Oak Trail! A Premium 2761 sqft detached home is nestled in the Picturesque Town Of Ayr. Located Only few Mins Drive From Cambridge & Kitchener, Mins To 401, Walk To Brand New Park Around The Street. This stunning home features 4 bedrooms and 4 bathrooms and an office that can easily be converted into an in-law suite or 5th bedroom. The open-concept kitchen and living area with high ceilings is perfect for entertaining. The gourmet kitchen boasts ample storage, an eat-in island, built-in stove top microwave, and a large walk-in pantry. Enjoy 6-car parking and upgraded laundry room, conveniently located near all bedrooms, includes a laundry sink and stylish tile flooring. The luxurious master suite features a walk-in closet and an ensuite with a soaker tub, double sinks, and a tiled shower. Don't miss your change to call this exceptional Property home. (id:35762)
Homelife/miracle Realty Ltd
42 Napoleon Crescent
Brampton, Ontario
Welcome home to this inviting property that is designed to meet the needs of buyers seeking convenience, comfort, and value with pride of ownership. Complimented with a recently renovated main floor, featuring new kitchen, powder room, and pot lights throughout. Second floor features master with ensuite and walk-in closet, two large bedrooms, and washer/dryer. Conveniently located minutes away from schools, parks, shopping, and highways 7/50/407 and 427. (id:35762)
Crescendo Realty Inc.
10 Wintergreen Road
Toronto, Ontario
Welcome to your dream home in a serene cul-de-sac! This spacious 2-storey residence features brand new hardwood floors and freshly painted walls throughout. The extra-long driveway and a built-in garage accommodates up to 3 vehicles. The finished basement is a spacious bedroom with upgraded ensuite washroom with large shower, offers direct access to the garage, ideal for extended family or short-term guests. Located in a prime neighborhood, you're a short walk to grocery stores, banks, restaurants, Humber River Hospital, community centers with an outdoor pool, parks, schools, Downsview library, and convenient TTC transit options. Lots of green space with Downsview Park close by and many parks & playgrounds with splash pad. Commuters will love the close proximity to Highway 401 & 400 and easy access to surrounding GTA . Relax or entertain on the large front and back porches, or unwind in the generous backyard, complete with your very own cherry and pear trees. A perfect blend of comfort, convenience, and charm. (id:35762)
Envoy Capitol Realty Inc.
333 - 3170 Erin Mills Parkway
Mississauga, Ontario
Windows On The Green In Erin Mills! Beautiful 1 Bedroom + Den, 1 Bath Condo! Bright Open Concept Living Area With A Walkout To The Balcony. Kitchen With Breakfast Bar, Granite Counter Tops & Stainless Steel Appliances. Ensuite Washer/Dryer. Spacious Bedroom And Separate Den That Is Perfect For Working From Home. Entertaining Is Effortless With A Beautiful South Facing Outdoor Rooftop Terrace, Designer Decorated Party Room /Lounge Complete With A Full Size Bar & Elegant Fireplace. Bbq Gas Hookup On Balcony. Main Floor Lounge With Flat Screen Tv. Exercise Room. Steps To Beautiful Trails & Parks. Close To Transit, Shopping, Utm Campus, Erindale & Clarkson Go Stations. Easy Access To Highways 403, 407 & Qew. (id:35762)
Keller Williams Real Estate Associates
157 Colbeck Street
Toronto, Ontario
Welcome to 157 Colbeck Street A Beautifully Updated Family Home in Prime Bloor West Village! With a in-Law/nanny Private apartment with Separate Entrance. 2 Parkings (1 Garage). Spacious and tastefully renovated home offers approximately 2,650 sq. ft. of total living space (including 1,933 sq. ft. above grade, 770 sft basem suite) in one of Torontos most cherished neighbourhoods. With its perfect blend of original character and modern comfort, this home delivers a warm, functional space ideal for growing families, and professionals. The main floor features elegant hardwood floors, a cozy living room with a gas fireplace, a bright and functional home office, a 2-piece powder room, and a 4th bedroom that can easily serve as a family room, guest room, or second workspace. Upstairs, the second floor offers three bedrooms two spacious bedrooms with mirrored double closets, plus a generous primary retreat with vaulted ceilings, his & hers closets, a double-sided gas fireplace, and a spa-like 4-piece ensuite featuring in-floor heating, a deep soaker tub, and a glass-enclosed shower. This floor also includes a beautifully updated 3-piece bathroom with heated floors and walk-in glass shower, as well as a tucked-away laundry area for added convenience. The lower level is a major highlight: freshly renovated and exceptionally finished, it features a 1-bedroom nanny/in-law suite with a private rear entrance, its own laundry, full kitchen, and a spacious living area. Perfect for extended family or future income potential and currently vacant. This home has been very well maintained and features many brand-new and recent upgrades, including: KitchenAid fridge (2024), LG stove (2024), built-in Bosch dishwasher (2024), LG stacked washer & dryer (2024), gas boiler (2023), tankless water heater, 2 Nest thermostats, 2 A/C units (1 for the main floor and 1 for the second floor), sump pump, TV wall mount, and closet organizers. Basement appliances (fridge, stove, washer, dryer) (id:35762)
Royal LePage Real Estate Services Ltd.
110 - 457 Plains Road E
Burlington, Ontario
EXPECT MORE FROM CONDO LIVING! Welcome to Jazz, a boutique condo by Branthaven Homes. At 657 sq. ft., this stylish ground floor unit makes the most of every inch - room for living, dining, and working, all wrapped in modern design. Soaring 10 ceilings and southwest-facing windows bring in plenty of natural light, giving the space an open, airy feel. The kitchen? Quartz counters, sleek cabinetry, a functional island with seating for 3, and stainless steel appliances - because practicality should still be beautiful. Hardwood floors throughout create a clean, cohesive look. Need a spot to entertain? The massive party room has you covered - think foosball, a pool table, and a full kitchen - plus an outdoor patio with BBQs for summer nights. There's also a gym, yoga studio, library, and plenty of visitor parking! All of this in a prime Aldershot location, minutes from GO Transit, major highways, and everything you need. Its stylish, its functional, and its waiting for you! (id:35762)
RE/MAX Escarpment Realty Inc.
902 - 2060 Lakeshore Road
Burlington, Ontario
An exclusive opportunity to own a bright 2-bedroom + den, 2-bathroom corner suite at the prestigious Bridgewater Residences on the Lake. Offering 1,571 sq. ft. of serene, well-appointed living space, this northeast-facing unit features sweeping lake and city views framed by floor-to-ceiling windows and two private balconies. Designed with comfort and sophistication in mind, the functional split-bedroom layout is complemented by rich engineered hardwood (arctic shadow-oil finish for easy cleaning) flooring and custom pot lighting throughout. The chef-inspired kitchen is a true centrepiece, boasting premium Thermador appliances, extra pantry, sleek granite countertops and backsplash, and an oversized island perfect for entertaining. Both bathrooms are elegantly finished, with the spa-like primary ensuite offering heated floors, a rain shower, a double vanity and additional storage. The primary suite features both standard and walk-in closet. Additional highlights include two parking spaces and a storage locker. As a resident, you'll enjoy access to upscale amenities including a party lounge, rooftop terrace, games/piano room, and exclusive VIP privileges at the connected Pearle Hotel & Spa, featuring a second gym and a luxurious indoor pool as well as an unparalleled security level with a 24 hours concierge and over 140 security cameras throughout the building including hallways, elevators and garage. Experience lakefront living at its finest in one of Burlingtons most sought-after luxury buildings. (id:35762)
Property.ca Inc.
21 White Tail Crescent
Brampton, Ontario
Step into this beautifully upgraded and freshly painted 3 bed, 3 bath 2-storey townhouse that combines modern elegance with everyday functionality. The main floor features a bright, open-concept layout with a professionally renovated kitchen, showcasing sleek acrylic double-sided cabinets, quartz countertops, and newer energy-efficient appliances. The living and dining areas are finished with pot lights, roman shades, and large windows that flood the space with natural light, creating a warm and welcoming atmosphere. A brand-new set of hardwood stairs (June 2025) leads to the upper level, where you'll find three spacious bedrooms, including a generous primary suite with a newly renovated 4-piece ensuite (June 2025) and a walk-in closet. The two additional bedrooms are generously sized and each includes its own closet, making them perfect. Fully renovated secondary bathroom with modern finishes adds to the comfort. The finished basement expands your living space with a cozy fireplace, pot lights, and an open layout perfect for a recreation room, media area, or home gym. Additional highlights include: Roof (2018), Owned Water Heater (2017) , Windows (2018), Freshly painted deck, New bedroom closet doors. A brand-new wireless door lock will also be gifted to the new owners. Thoughtfully updated from top to bottom, this home is truly move-in ready and packed with features you'll love. (id:35762)
Century 21 Property Zone Realty Inc.
216 Gatwick Drive
Oakville, Ontario
LOOK NO FURTHER! Located in the highly in-demand area of River Oaks, this beautifully designed 3 storey detached home features a functional layout with an upstairs living room, a large primary bedroom occupying the entire top floor, and a fully finished basement with 2 additional rooms ideal for guests or extended family. Enjoy the convenience of a fully detached garage, perfect for extra storage or parking. Located steps from top-rated schools, shopping, and transit, this home offers both comfort and lifestyle in one of the areas most sought-after neighborhoods. (id:35762)
Royal LePage Signature Realty
23 Farnsworth Drive
Toronto, Ontario
Sitting on a 50 x 125 foot lot, This Picture perfect cape cod family home. Fully reno'd and updated ready to move in! Gorgeous eat-in family sized kitchen with access to the incredible back yard& heated floors!Perfect for family time + summer flings. Fully fenced yard with patio, grass, pergola, playhouse, fire pit, storage shed and best of all: PRIVACY Oversized living + dining areas, perfect for large families or space to work from home! Three generous sized bedrooms, modern baths, plus a separate entry to finished basement - with wet bar + bath, electric fireplace - easy to use for multi generational living. Big, bright, + beautiful sitting on sensational fenced yard. A real beauty!! Refreshing to see such a move-in ready home! Steps to 400 series HWYs, airport, UP Express, Transit, Schools , Weston Farmers Market and most of all fantastic neighbours. (id:35762)
Bosley Real Estate Ltd.
Lower - 1163 Rosethorne Road
Oakville, Ontario
Separate Entrance Walk-Up Basement Apartment for Rent in the highly sought-after Glen Abbey community. Newly renovated, offering convenience and modern living at your doorstep. Prime Location: Easy access to main roads and within walking distance to schools, Nottinghill Gate Park, trails, soccer fields, grocery stores (No Frills, Monastery Bakery), plazas, and more. Spacious Layout: 2 well-sized bedrooms, 1 full bathroom, full kitchen with stove, fridge, dishwasher, in-suite washer/dryer, and partially furnished for convenience. High-ranking school catchments: Abbey Park Hs, Pilgrim Wood Ps, St. Ignatius of Loyola Catholic Ss, St. Matthew Catholic Es. Utilities: Tenant to share all utilities (Hydro, Water, Gas, Hot Water Tank rental, and Internet) proportionally based on the total number of occupants in the property. 1 parking space on driveway. (id:35762)
Right At Home Realty
4 Zebra Trail
Brampton, Ontario
Welcome to this bright and spacious 2-bedroom legal basement suite, just one year old and thoughtfully designed for comfort and convenience. Featuring a private separate entrance, this sun-filled unit boasts large windows, vinyl flooring throughout, modern pot lights, and generously sized bedrooms. Enjoy the privacy of your own in-suite laundry and take advantage of the cold room for added storage. The open layout and natural light create a warm and inviting atmosphere. Located in a highly desirable neighborhood, you're just minutes from top- rated schools, Civic Hospital, parks, grocery stores, banks, and public transit. Perfect for professionals and small families, a modern space in a prime location. One Car parking spot on the driveway, the tenant will pay 30% of the utilities. (id:35762)
RE/MAX Skyway Realty Inc.
23 Portrush Trail
Brampton, Ontario
A beautifully maintained and renovated approx. 1926 sq. ft. semi-detached home in one of the most sought-after, centrally located family neighborhoods. This stunning Cozy property features 4 spacious bedrooms, 4 bathrooms, and a thoughtfully designed layout with recent upgrades.An interlocked driveway with impressive landscaping welcomes you through a Double-Door Entry into an open foyer. The main floor boasts 9-ft ceilings, brand-new hardwood flooring, an open-concept living and dining area, a cozy family room, and a bright kitchen with stainless steel appliances, a gas stove, and a breakfast area.Newly installed hardwood stairs lead to the upper level, which features brand-new hardwood flooring throughout. The large primary bedroom includes a custom walk-in closet and a luxurious 5-piece ensuite. There are three additional sun-filled bedrooms, all with generous closet space. Two of the three additional bedrooms also feature attached 4-piece bathrooms.The beautiful backyard includes a stylish pergola ,perfect for relaxing or entertaining and a newly built deck.Ideally located within walking distance to Mount Pleasant GO Station, schools, parks, and shopping plazas. Just minutes drive to major banks, Walmart, Home Depot, Fortinos, LCBO, the list goes on. An ideal opportunity for first-time buyers or families looking to upgrade in a vibrant, growing community. (id:35762)
Century 21 Property Zone Realty Inc.
83 Shendale Drive
Toronto, Ontario
remium ravine pie shaped lot that widens to 78ft in the back, backing onto Elms Park and Berry Creek! This gorgeous 2 storey home has been tastefully renovated with finishes only found in custom homes! Open concept layout with light wide plank hardwood floors throughout the main and second. Lots of detail work including oak accents, accent walls, built-in storage, beautiful designer light fixtures and hardware throughout. The impressive kitchen boasts quartz counters, a farmhouse sink, stainless steel appliances, a centre island with breakfast bar, quality cabinetry with brass accented hardware and tons of space to comfortably move around in. Well appointed rooms in the sleeping quarters on the second floor with the same continued elegance in design and finishes. The primary bedroom has a spa like 5 piece ensuite that would put some hotels to shame with a sizeable custom shower, a deep-soak tub, his and hers sinks and a mirror with built-in LEDs. No expenses spared, professional and seamless renovations that were done properly and exquisitely! Solid Concrete driveway, paths and patios around the house means very little maintenance and no shifting. Turn key home just move in and enjoy! So many upgrades to name! Close to parks, hiking trails, Humber Valley golf course, HWY 401, TTC, Costco, Canadian tire and all the shops and restaurants you could need! (id:35762)
RE/MAX Hallmark Realty Ltd.
712 - 710 Humberwood Boulevard
Toronto, Ontario
Welcome to The Mansions of Humberwood! Step into this bright and spacious corner suite featuring a highly desirable split-bedroom layout with 2 bedrooms and 2full bathrooms. The thoughtfully designed kitchen includes a cozy eat-in area by the window perfect for morning coffee or casual dining. The open-concept living and dining area is ideal for entertaining, enhanced by expansive southern views and abundant natural light streaming through large windows and a walk-out to the balcony. Enjoy easy-care laminate floors throughout and a generously sized primary bedroom complete with a walk-in closet and private 3-piece ensuite. The second bedroom offers flexibility for guests, family, or a home office. Resort-style amenities await you: unwind in the indoor pool, hot tub, sauna, or take advantage of the fully equipped gym, billiards and card room, party room, BBQ area, and more. (id:35762)
RE/MAX Real Estate Centre Inc.
9 Schaefer Place
Caledon, Ontario
Welcome Home to 9 Schaefer Place! Situated perfectly on a 54 ft lot on a family friendly quiet street in the Bolton North Hill Community. This beautiful 4+1 Bedroom & 4 Bathroom home exudes pride in ownership from it's inviting curb appeal and welcoming exterior to the well kept and maintained interior, with high end finishes throughout you are sure to be impressed. As you enter the home you are immediately greeted by the sun filled foyer leading to the combined formal Living Room featuring a lovely bay window and the Dining Room adjacent to the home chef dream Kitchen. The Kitchen boasts a large centre island with Breakfast Bar, granite counters, ample cabinetry, pantry, coffee knock and a Dining Area with walk-out to the Yard. Enjoy meals in your family style eat-in Kitchen or take your meals outdoors to the wonderful backyard patio, a great space to entertain or unwind alike. The Yard also offers a Workshop/Garden Shed with Electricity, the perfect place to get creative, enjoy hobbies or start working on home projects. The Family Room open to the Kitchen is the perfect spot to cozy up by the gas fireplace and gather as a family. Ascend to the 2nd Level and retreat to the Primary Bedroom with walk-in closet and spa-like 6-piece ensuite. The 2nd Level also offers 3 additional sizeable bedrooms and a 4-piece main washroom. The finished Lower Level with an open concept layout boasts a great Recreation Room, 5th Bedroom, 3-piece Washroom, Cold Cellar and plenty of storage space! Located near schools, parks, walking trails, walking distance to Hwy 50, and just a short drive to Caledon Centre for Recreation and Wellness, downtown Bolton and all amenities. You do not want to miss the opportunity to call 9 Schaefer Place Home! (id:35762)
Royal LePage Rcr Realty
2766 Highpoint Side Road
Caledon, Ontario
Welcome to your peaceful garden filled escape in the country, only a few minutes from the charming town of Orangeville. Imagine having the tranquility of this quaint country setting...but only minutes away from so many large box stores, pubs, restaurants, and boutique shopping. Offering you the best of both your worlds. This rare riverfront setting with scenic acreage, offers endless opportunities for relaxation, recreation, and a peaceful connection to nature. Enjoy your morning tea on the spacious deck or in the screened in porch while listening to the gentle sounds of the river and the peaceful songs of the birds...or simply cast a line from your own backyard! The multiple windows throughout, frame the lush tree-lined views...and fills the home with bright natural light. All four bedrooms are generously sized, including a primary suite with a private two piece. Outside, you'll enjoy expansive yard space perfect for hosting large outdoor gatherings such as re-unions, anniversaries, and of course those special birthdays. An attached garage or workshop (if applicable), mature trees, and open sky views complete this rare country gem. Do not miss this rare opportunity to own a riverfront countryside home. Schedule your showing today and come experience the peace for yourself. (id:35762)
Sutton Group-Heritage Realty Inc.
A-1 - 58 Robinson Street
Collingwood, Ontario
Charming 2-Bedroom Rental in Downtown Collingwood. Tastefully renovated and fully furnished 2 bed,1 bath home in prime downtown location. This front unit includes the main and second floor with a private entrance, private patio, ideal for entertaining or relaxing, welcoming covered front porch, in-unit laundry, and 2 parking spaces. Walking distance to shops, restaurants, and Georgian Bay. Annual lease.First/last, credit check, employment and references required. (id:35762)
Royal LePage Signature Realty
19 Stephenfrank Road
Toronto, Ontario
A must-see! A fantastic opportunity to own a beautifully renovated home in the sought-after Bendale community. Sitting on a premium 50-foot lot with stunning curb appeal. This home Features 3+2 spacious bedrooms and 4 bathrooms. The main floor boasts brand new hardwood flooring and a bright living room filled with natural light from a large bay window. Enjoy a brand new eat-in kitchen complete with quartz countertops, a matching backsplash, and all-new stainless-steel appliances. You'll also find three spacious bedrooms, a powder room, a full bathroom and a convenient laundry area on the main level. Finished Basement with Two Separate Units. First unit includes a brand-new kitchen with new appliances, a cozy living room with a fireplace, one bedroom and a full bathroom. Second unit features one bedroom, a kitchen, and a full bathroom. A separate laundry and plenty of storage space. Large carport features extra storage and there's plenty of parking on the private driveway. This home has had extensive renovations with $$$ spent. Located on a highly accessible street. Just steps away from Thomson Memorial Park, Bendale Junior Public School, and TTC bus stops. A short drive to Scarborough Health Network (General Hospital), Scarborough Town Centre, and the Scarborough Centre bus terminal/GO Station. With easy access to Highway 401. This is a prime location you dont want to miss. Be a part of this amazing community. **Check out our virtual tour** (id:35762)
RE/MAX Community Realty Inc.
122 Browning Trail
Barrie, Ontario
Bright and spacious family home thoughtfully designed for family living, this home boasts a flowing floor plan with an updated kitchen, expansive principal rooms, and a welcoming sunroom-style front entry. featuring an updated kitchen, generous living areas, and a welcoming sunroom entry. The generously sized primary bedroom offers a quiet escape, complete with a beautiful ensuite ideal for parents looking to unwind in comfort. The recently renovated basement adds valuable versatility, featuring a large recreation room and an additional bedroom perfect for teenagers, overnight guests, or a dedicated playroom. The family room boasts new flooring and fresh paint to have relaxing evenings overlooking the private garden. The fully fenced backyard is a family-friendly haven with mature trees, a practical garden shed, and a spacious two-tiered deck with a gazebo perfect for entertaining, outdoor dining, or simply enjoying quiet evenings. Conveniently located near Hwy 400, schools, parks, and shopping. Ideal family location! this home combines peaceful living with everyday convenience. Some Upgrades include: AC 2022/ 2nd floor main bath 2022/ Stairs 2022/ Restained deck 2024/ Furnace 2024/ Kitchen counter top 2024/ Kitchen Backsplash 2024/ Fridge, Stove and Dishwasher 2024/ Family room floors 2025 / Basement floors 2025. (id:35762)
Royal LePage Security Real Estate
8 Celestine Court
Tiny, Ontario
Top 5 Reasons You Will Love This Home: 1) Tucked away on a serene and private cul-de-sac, this charming retreat offers easy access to stunning beaches, including Tiny Beach and nearby snowmobile trails, making it an idyllic year-round home or seasonal getaway for endless relaxation and adventure 2) Two fully independent living spaces with their own kitchens and entrances, providing the ultimate setup for multi-generational living or additional income 3) Brimming with modern touches and boasting a fully renovated lower level complete with brand-new flooring throughout and stylish updates that elevate every corner 4) Beautiful backyard oasis highlighting lush landscaping, a cozy new firepit area, a kids' playground, a trampoline, a barbeque patio, and tall mature trees shading the space 5) Added benefit of being sold fully furnished and ready for immediate enjoyment. 1,993 fin.sq.ft . Age 40. Visit our website for more detailed information. (id:35762)
Faris Team Real Estate
Faris Team Real Estate Brokerage
6680 County Road 93 Highway
Tay, Ontario
Welcome to 6680 Highway 93. Enjoy country living on the 1.2 acre property with views of the surrounding countryside. Centrally located on the outskirts of Waverley, just 10 minutes to Midland or Elmvale, and 20 minutes to Barrie's north end. This charming, recently updated home offers exceptional curb appeal with a wide brick driveway for ample parking and expansive lawns with mature shade trees, backing onto forest, offering plenty of outdoor space to relax, play, or to build your dream workshop or additional living quarters. Enjoy your morning coffee on the large deck, and unwind in the evenings around the fire-pit. Inside, you'll be greeted by a spacious, newly renovated open concept living area, with modern flooring, cozy stone fireplace, and bright dining area with walkout to the deck. The modern kitchen boasts new cabinetry, stone and tile accents, bright quartz counter tops, large island and all brand new SS appliances. In the recently fully finished basement, enjoy your movie nights in the spacious rec-room. 3 additional bedrooms if needed, or for your office / craft room. Second modern 3 piece washroom and laundry room complete the lower level. Additionally, this home offers an attached 2-car garage with a huge breezeway/ mudroom, as well as a backyard shed and tent shed for all your toys and storage needs. Produce your own fresh eggs with the ready to use chicken coop, complete with electricity. Lastly, a separate panel on the patio for hot tub and a 50 Amp service at the end of the driveway for camper/RV. Whether you're seeking tranquility, space to grow, a great location for your home based business, or a country oasis for your children or pets, this home has it all. Wont last! Book your showing today! ** This is a linked property.** (id:35762)
Right At Home Realty
203 - 40 Horseshoe Boulevard
Oro-Medonte, Ontario
Looking for that perfect winter or summer getaway! This one has it all, This 2 Bedroom 2 Full Bath Unit With a View of the Ski Hill is Where You Need to be! 2 Walk Outs to Your Large Private Outdoor Terrace, This Completely Turnkey & Fully Furnished Unit Makes Entertaining a Delight with Your Beautiful Kitchen With Granite Counters Open to Dining Room & Living Room With Gas Fireplace, Large Primary Bedroom With 3 Pc Ensuite & Plenty of Closet Space, Horseshoe Valley Resort is the ultimate family-friendly destination for four-season fun, located just over an hour north of Toronto and 20 minutes from Barrie. Adventure down the resorts 29 Alpine ski and snowboard runs, 30km of groomed Nordic trails, a dynamic terrain park, exhilarating snow tubing runs, plus fat biking, snowshoeing and direct access to OFSC snowmobile trails in the winter. During Summertime Horseshoe Valley Resort transforms into Ontario's lift-operated Bike Park, offering unmatched downhill biking adventures or play a scenic round on the 18-Hole Valley Golf Course, or take the kids mini-putting!! it also includes Lake Horseshoe beachfront activities, indoor and outdoor pools, slope side fun for the kids, Treetop Trekking, Yamaha Adventures, and scenic hiking and biking trails. Top it all off by Dining in one the Two Restaurants, Relax at the Cafe or Completely Unwind at Amba Spa or Vettä Nordic Spa, Don't Miss This Opportunity to Own One of the Bigger Units at 40 Horseshoe Blvd, Your year-round retreat for adventure and relaxation awaits!!! (id:35762)
RE/MAX Country Lakes Realty Inc.
64 Telfer Road
Collingwood, Ontario
CHARMING FAMILY HOME OFFERING NATURE, CONVENIENCE, & CONNECTION - YOUR CHANCE TO OWN IN DESIRABLE SOUTH COLLINGWOOD! An incredible opportunity awaits in one of Collingwoods most sought-after family-friendly neighbourhoods! This raised bungalow is ideally located on the quiet south side, just steps from parks, trails, schools, public transit, and basic amenities. Stay connected to it all with downtown, the waterfront, beaches, marinas, trails, shoreline lookouts, and the Collingwood Arboretum just minutes away. Outdoor lovers will appreciate the easy access to Blue Mountain Village and Ski Resort, Wasaga Beach, and surrounding provincial parks for endless year-round adventures. From the moment you arrive, you'll be drawn in by the homes inviting curb appeal, highlighted by a picture-perfect front tree, colourful garden beds, and a large driveway with space for four vehicles. The spacious backyard offers privacy and room to play, complete with a newer deck and gazebo for easy outdoor dining and relaxing. Step inside to a welcoming front foyer with walk-through access to the yard, and a sun-filled open-concept layout with oversized windows and a kitchen skylight that fills the space with natural light. The kitchen boasts premium stainless steel appliances, and flows effortlessly into the dining and living areas, providing the ideal space for connected family gatherings. The main level features two generous bedrooms, including a primary with a sliding glass walkout to the deck, a 4-piece bath, and the flexibility to convert to three bedrooms if desired. The lower level offers fantastic in-law suite potential with a bedroom, 3-piece bath, kitchen, laundry, and a versatile rec room. With forced air gas heating, central air conditioning, and flexible living space, this #HomeToStay is a standout choice for first-time buyers eager to plant roots in Collingwood - offering exceptional value, comfort, and exciting potential to grow! ** This is a linked property.** (id:35762)
RE/MAX Hallmark Peggy Hill Group Realty
46 Chaucer Crescent
Barrie, Ontario
SPACIOUS END-UNIT ON A QUIET, FAMILY-FRIENDLY CRESCENT - FIRST-TIME BUYERS, THIS ONES FOR YOU! Welcome to this beautifully updated end-unit townhouse, perfectly situated in a sought-after, family-friendly West Barrie neighbourhood. Just steps from schools, restaurants, everyday essentials and incredible parks - including the scenic Sunnidale Arboretum with gardens, trails, and playgrounds, plus Lampman Lane Park with a splashpad and sports facilities - this location has it all. You're less than 10 minutes to major shopping centres, Highway 400, and the Barrie waterfront, including Centennial Beach, picturesque shoreline trails, and the lively downtown core. Set on a spacious corner lot on a quiet crescent, this home boasts charming curb appeal, mature trees, and a fully fenced backyard with an extended deck and plenty of space to relax, play, or entertain. Inside, enjoy a bright and inviting main floor with open flow through the living room, kitchen and dining area, a sliding glass walkout for easy al fresco dining, and a convenient powder room. Upstairs offers three generously sized bedrooms and a full 4-piece bath, while the finished basement adds a versatile rec room for extra living space. Recent updates feature a renovated main bathroom, upgraded upper-level flooring, a newer furnace, refreshed exterior fencing, and a front porch enhancement for added value and peace of mind. This is an outstanding opportunity for first-time buyers to move in, settle comfortably, and start enjoying a vibrant lifestyle in this tastefully upgraded #HomeToStay! (id:35762)
RE/MAX Hallmark Peggy Hill Group Realty
271 Dunsmore Lane
Barrie, Ontario
Beautiful End Unit Townhome feels like semi detached, perfect for young families, professionals, located within walking distance to RVH ( Royal Victoria Regional Health Centre) and Georgian College, it offers over 1600sqft of comfortable living space, freshly painted with new kitchen featuring an attractive modern looking granite counters, inside access to the garage, three comfortable bedrooms , living/dining area and kitchen are overlooking the backyard and park, finished basement always extra space for comfortable living , home office, gym , private backyard with wooden deck. Close access to highway 400 and shopping. (id:35762)
Ipro Realty Ltd.
Unit A - 33 Centre Street
Vaughan, Ontario
****Completely renovated from top to bottom except Exterior***** Building legally divided into duplex residences. Convenient location Yonge /Centre st. Huge backyard. You will love this unit . (id:35762)
Homelife Classic Realty Inc.
24 Grand Vellore Crescent
Vaughan, Ontario
A custom bungaloft like no other in the heart of Vellore Village, 24 Grand Vellore Crescent is a standout residence where refined craftsmanship meets sophisticated design. Every detail has been thoughtfully curated, from the porcelain tile flooring and walnut-stained hardwood to the coffered ceilings, crown mouldings, and custom wrought iron railings. The gourmet kitchen is the heart of the home, featuring built-in stainless steel appliances, granite countertops, maple cabinetry with a built-in wine rack, a mosaic backsplash, and a spacious centre island combining function and elegance for everyday living and entertaining. The main-floor primary suite offers a peaceful retreat with a custom built-in wardrobe and spa-inspired ensuite. An open-concept loft above adds versatility, perfect as a home office, den, or guest space. The professionally finished basement includes a full apartment with a separate walk-up entrance, ideal for multi-generational living or potential rental income. Extensive landscaping enhances the curb appeal and offers a beautifully manicured backyard escape. Set on a quiet, prestigious street and close to top schools, parks, shopping, and major highways, this property delivers luxury, comfort, and long-term value in one of Vaughans most desirable neighbourhoods. (id:35762)
RE/MAX Premier The Op Team
Forest Hill Real Estate Inc.
109-B - 65 Saigon Drive
Richmond Hill, Ontario
Experience the perfect blend of comfort, style, and convenience in this brand-new stacked townhome, nestled in one of Richmond Hill's most desirable communities. Flooded with natural light, this beautifully designed home features 2 upgraded bedrooms, 2 modern bathrooms, and a smart, functional layout ideal for everyday living and effortless entertaining. Step inside to find elegant hardwood flooring throughout and a bright, open-concept living area that seamlessly connects to a dedicated dining space. The gourmet kitchen is a chef's delight, showcasing stainless steel appliances, quartz countertops, and sleek, contemporary finishes. Unwind in the spacious primary suite, complete with a walk-in closet offering generous storage. Enjoy your own private patio-perfect for morning coffee or evening relaxation. Additional highlights include one underground parking space and a private locker for secure, convenient storage. (id:35762)
Homelife/miracle Realty Ltd
78 Eighth Street
Brock, Ontario
Charming and completely turn-key, this 3 bed, 1 bath home offers 1,000 sq ft of comfortable living in the highly sought-after Ethel Park neighbourhood. With outstanding curb appeal, recent upgrades, and a private, tree-lined backyard, this home is perfect for families, retirees, or weekend getaways.Enjoy a brand-new deck (2025), paved driveway (2024), architectural shingles (2021), updated washer/dryer (2022), and recently replaced siding. The spacious detached shed (12.5' x 36') with power adds valuable storage or workspace.Located on a quiet street surrounded by mature trees, you're just a 5-minute walk to private lake access for swimming in Lake Simcoe, and a 10-minute stroll to the new school, tennis/pickleball courts, park, and running track. Only 2 minutes to town for coffee shops, restaurants, and shopping, and 5 minutes to the Harbour front with a beach, splash pad, pier, and more. Move right in and enjoy everything this peaceful, lakeside community! (id:35762)
Right At Home Realty
1395 Tampa Crescent
Oshawa, Ontario
Welcome to your dream home! This beautifully renovated detached house offers the perfect blend of luxury, comfort, and convenience in one of Oshawa's most sought-after neighbourhoods. Boasting a private in-ground pool, this backyard oasis is ideal for summer entertaining or relaxing in style. Inside, you'll find a spacious, light-filled layout with modern finishes throughout, a chef-inspired kitchen, cozy living spaces, and generously sized bedrooms. Whether you're hosting guests or enjoying a quiet night in, this home delivers on every level. Some of the superb features of the house include: Prime location in Oshawa and close to Top-Rated Schools, Durham College, Parks, Shopping & Transit. Sparkling in-ground pool with landscaped backyard, Move-in ready with great curb appeal. Perfect for first-time home buyers, families or savvy investors. Its a rare opportunity to own a standout home in one of Oshawa's top locations. Roof (2014), Windows & Sliding Door (2018), A/C (2023), New Garage Door Opener, Recently Renovated Kitchen, Floors, and Recently Upgraded Curb Appeal. (id:35762)
RE/MAX Impact Realty
19 Town Centre Court
Toronto, Ontario
Welcome Home! This Stylish And Spacious Condo Town Offers The Perfect Blend Of Comfort, Convenience, And Urban Living In The Heart Of Scarborough. This Beautifully Maintained Loft Features A Bright, Open-Concept Living Space With 20 Ft Ceilings, and a Modern Upgraded Kitchen w/Quartzite Waterfall Countertops Designed For Both Function And Flow. Enjoy Your Private Outdoor Terrace, Premium Building Amenities, And The Ease Of Underground Parking And Storage. Located Just Steps From Scarborough Town Centre, TTC Subway, GO Transit, and Highway 401, You're Connected To Everything You NeedShopping, Dining, Entertainment, And More. With Top-Tier Building Amenities Including A Gym, Concierge, Indoor Pool, Billiard & Ping Pong Room, Two Theatre Rooms and Party Room, This Is Your Opportunity To Live In One Of Scarborough's Most Desirable And Transit-AccessibleCommunities. (id:35762)
Keller Williams Referred Urban Realty
Basement - 210 Gowan Avenue
Toronto, Ontario
This self-contained 2-bedroom, 1-bathroom lower-level suite spans approximately 700 Sq. Ft. and offers a fantastic opportunity to live in vibrant Pape Village. With a private entrance, open living area, full kitchen, and ensuite laundry, this unit is ideal for a couple or small family. Enjoy generous ceiling heights (approx. 74), large windows for natural light, and a thoughtfully designed layout. Walking distance to schools, shops, TTC, and the future Ontario Line. Street parking available. (id:35762)
Harvey Kalles Real Estate Ltd.
1064 Maury Crescent
Pickering, Ontario
Welcome to 1064 Maury Crescent A Spacious, All-Brick Beauty in a Prime Location! Located in the Liverpool community it's hard to find a nicer neighbourhood and street. The quiet, family oriented area is close to great schools and parks. Lovingly maintained and exceptionally spacious, this stunning all-brick home features the coveted Kingfisher Model the largest on the street, offering nearly 2,800 sq ft above grade making approx. 3400 sqft of well-designed living space. Step into the grand foyer with its soaring ceilings, where you're greeted by a thoughtful layout that includes a main floor laundry room with garage access, a versatile den perfect for a home office or playroom, and separate staircases leading to the family room and bedroom levels for added privacy and functionality. The bright, eat-in kitchen walks out to a sun-filled private deck, ideal for morning coffee or summer entertaining. Enjoy hosting in the formal living and dining rooms, or gather in the oversized family room, complete with a cozy wood-burning fireplace and ample space to accommodate large family get-togethers. Retreat to the expansive primary suite, offering room for both a sleeping and sitting area, as well as a 5-piece ensuite bath. The finished walk-out basement provides even more space, with a bedroom, 2-piece bathroom, abundant storage, and direct access to a second deck with a relaxing hot tub your own private oasis. The beautifully manicured front and backyard are maintained effortlessly with a built-in irrigation system. With updated windows and a lifetime metal roof, this home combines timeless charm with smart upgrades for peace of mind. (id:35762)
Exp Realty
67 Madison Avenue
Toronto, Ontario
Set on one of Toronto's most picturesque, tree-lined streets, this spectacular three-storey Victorian blends architectural heritage with refined modern living. A legal front pad parking space, lush rear garden, and expansive third floor rooftop deck offer exceptional outdoor appeal. Inside, over 5,100 sq.ft. of thoughtfully designed space reflects an uncompromising commitment to comfort and quality. The main level offers approx. 1,468 sq.ft. and features a welcoming foyer, elegant living room with leaded glass windows and a tiled gas fireplace, and a formal dining room with its own gas fireplace. Both principal rooms are richly appointed with wainscotting, mouldings, and period millwork that speak to the home's heritage character. Herringbone-patterned hardwood floors run throughout, setting an elegant tone. The heart of the home is the show-stopping kitchen with ceiling-height cabinetry, quartz counters, and stainless steel appliances. A striking oversized counter with bar seating anchors the space, overlooking the family room for seamless flow. A private breakfast room/den with built-in banquette offers a tucked-away workspace or dining nook, and a powder room completes the level. The second floor spans approx. 1,399 sq.ft. and is home to the primary suite with a walk-in closet and spa-inspired 5-pc ensuite. A second bedroom with double windows and a third with soaring ceilings both access a semi-ensuite 4-pc bath. The third level offers approx. 870 sq.ft., including two more bedrooms with angled ceilings and skylights, plus a shared bath and second 3-pc ensuiteideal for teens, guests, or a home office. One bedroom opens to the expansive sundeck, a serene retreat among the treetops. The lower level spans approx. 1,399 sq.ft., and includes a recreation room, two bedrooms, two full baths, a den, laundry, and storageideal for extended family. A rare find in the Annex - steps to U of T, ROM, Bloor, Yorkville, and the subway. (id:35762)
Sotheby's International Realty Canada
215 Christie Street
Toronto, Ontario
At first glance, this home may seem unassumingbut don't let the modest exterior fool you! Step inside & you'll discover a space full of charm, style & substance: beautifully renovated, 3+1 bedroom, 2-bath semi that feels much larger than it looks. Thoughtfully updated from top to bottom, full of character, comfort & all the modern touches your family needs to settle in & thrive.Perfectly situated on the border of two of Torontos most beloved, family-friendly communities (Seaton Village and Christie Pits), this home checks all the boxes: bright open-concept layout, stunning chefs kitchen, built-in storage throughout & a backyard oasis under not one, but two blooming lilac trees.Inside, youll find:A sun-filled main floor w 9-foot ceilings, gorgeous natural morning light in the kitchen & solid 3/4 oak hardwood flooring throughout.A showpiece chefs kitchen with marble countertops, top-tier stainless steel appliances (including a double wall oven & gas stove), built-in cabinetry, & a walkout to the backyard.A fenced-in backyard retreat with a spacious deck & oversized garageideal for storage, parking, or future laneway suite potential (laneway suite drawings included).A newly renovated lower level featuring heated floors, a fourth bedroom, a sleek 3-piece bath, laundry, additional storage, & a flexible workspaceperfect for work-from-home days.Three generously sized bedrooms upstairs, with 8-foot ceilings & a beautifully updated 5-piece bathroom.Major upgrades include:New high-efficiency furnace and heat pump for year-round heating & cooling.R50 attic insulation (2023) for top-tier energy efficiency.All LoE Argon windows for enhanced comfort & insulation.Waterproofed foundation for peace of mind.Live steps from everything that makes city life great; amazing local boutiques, some of Torontos best restaurants, top-rated daycares & schools, Fiesta Farms across the street, Christie Pits Park, playgrounds, pools, and seamless TTC access. (id:35762)
Sutton Group-Associates Realty Inc.
1811 - 210 Victoria Street
Toronto, Ontario
Fantastic Opportunity at the Pantages Tower! Very rare, 3 bedroom, 3 bathroom, 2 storey corner suite with incredible South West Views. Large windows bathe the unit in natural light all day long. Well laid out unit with approx 1600 total square feet. Incredible value for someone looking for a large condo with lots of potential and upside. Main floor features a den/ office nook, a updated kitchen with upgraded appliances and an open concept living / dining room. The large footprint of the 2nd floor features a 2nd entrance, 2 large bedroom, 2 bathrooms and a 3rd potential bedroom, office or seperate living room. Full size laundry room also included on the 2nd floor. Enjoy sunsets in the evening and beautiful views of the city skyline from all rooms. AAA location in the heart of the city, close to the best of everything. Comes with parking and locker. Well run building with All inclusive condo fees! (id:35762)
Chestnut Park Real Estate Limited
227 - 500 Wilson Avenue
Toronto, Ontario
This modern 1-bed, 1-bath north-facing suite at Nordic Condos in Clanton Park offers a functional layout, sleek finishes, and a Juliette balcony with a clear, unobstructed view. Thoughtfully designed for contemporary living, the unit blends style, smart connectivity, and comfort.Residents enjoy access to a full range of amenities including a 24/7 concierge, fitness studio with yoga room, co-working space, catering kitchen, outdoor lounge with BBQs, kids play area, outdoor fitness zone, pet wash stations, and more. Ideally located just minutes from Wilson Subway Station, Hwy 401, Allen Road, and Yorkdale Mall, with nearby parks, shopping, and dining options.Parking and locker are not included but are available and negotiable. (id:35762)
Wise Group Realty
34 Henderson Avenue
Toronto, Ontario
Homecoming on Henderson! Is this Little Italy's best kept secret? Nestled on a beloved one-way street that runs discretely from Manning to Grace, this super-wide (22 feet!) end-of-row rocks major vintage appeal and leaves you mere steps to some of the city's primo tavernas (I see you Zitto Zitto!), galleries, shops, cafes, groceries and transit. Arrive home to grand bay windows and room proportions that will entice major furniture shopping vibes. That 8-seater dining table you've been eyeing? Absolutely fits. So too will the oversized sofa, ottomans, curio cabinet, and buffet. The properly traditional eat-in kitchen will have you baking homemade pies and calling everyone over to dig in. Downstairs is primed for hosting neighbourhood card games or family fiestas, with a walk out for easy egress. Upstairs you'll find three good sized bedrooms and plenty of elbow room in the hallway. Out back there's laneway accessed parking and ample leftover land for your herb and veg garden. Carefully maintained and cherished by the same family for 50 years, the doors are wide open for you to place your stamp on this wide and handsome vintage charmer set enticingly in one of the city's all-time-best pockets. (id:35762)
Sage Real Estate Limited
174 Margueretta Street
Toronto, Ontario
Charming Victorian with Income Potential in Prime Location!This beautifully updated Victorian-style row house blends classic character with modern comfort across 2.5 stories of thoughtfully designed living space. Featuring 3+2 bedrooms, 3 bathrooms, including a versatile attic loft ideal for a bright home office or whimsical kids playroom, this home adapts seamlessly to your lifestyle.Step inside to a sun-filled, open-concept layout with upgraded flooring, a contemporary kitchen, and stylishly renovated bathrooms throughout. The main floor offers an effortless flow with a convenient powder room for guests and smooth transitions between the living, dining, and kitchen spaces perfect for both everyday living and entertaining.Upstairs, discover three spacious bedrooms, 2nd floor laundry, a modern four-piece family bathroom, and a finished 3rd storey loft space. The lower level features a fully separate one-bedroom suite with private entrance ideal for rental income, a nanny, or your in-laws.Outside, the backyard is an urban oasis. Relax under the covered deck, in the private hot tub, or enjoy quality time in the treehouse complete with a climbing wall a rare and delightful addition for kids or the young at heart. The 1.5-car garage provides ample space for parking your largest family SUV, plus extra room for storage or a workshop.Located in a vibrant, family-friendly neighbourhood between the best of Bloor and Dundas West, steps to great schools, convenient subway and streetcar access, and a wide selection of popular restaurants, this home delivers the best of city living with flexibility, style, and charm. (id:35762)
Keller Williams Referred Urban Realty
999 Dufferin Street
Toronto, Ontario
Live, Invest, or Develop - Versatile Opportunity in Coveted Dufferin Grove! Welcome to 999 Dufferin St - a rare, fully detached 4-bedroom, 3-bathroom home situated on an expansive 25 x 166 ft lot in the heart of Dufferin Grove, featuring an oversized 700 Sq Ft double-car garage with laneway access, offering the potential to build a 2-storey laneway house - a lucrative opportunity for added income and long-term growth. (see report). Whether you're an investor, end-user, or developer, this property checks all the boxes and can elevate any real estate portfolio. Move-in ready with many custom finishes and features - and incredibly spacious, it offers the flexibility to be enjoyed as a large family home, converted to a multi-unit income property, or a potential redevelopment. This outstanding home features a finished basement with separate entrance, a full bathroom, large recreational space (potential 5th bedroom), laundry room, and an eat-in kitchen - ideal for rental or in-law suite potential. The property Offers two full kitchens and a rough-in for a third on the second floor. Location is everything: just steps from the Bloor & Dufferin subway, top-tier restaurants, cafes, Dufferin Mall, wonderful schools, parks, and the Bloorcourt Village shopping strip. You're also walking distance to Dufferin Grove Farmers Market, Little Portugal, Little Italy - the upcoming 89,000 sq ft Wallace Emerson Community Centre. Don't miss your chance to own a piece of one of Toronto's most dynamic and connected neighbourhoods with tremendous ROI potential and endless possibilities. (id:35762)
RE/MAX Professionals Inc.
107 Sufi Crescent
Toronto, Ontario
Welcome to Bright & spacious family home in a quiet and convenient neighbourhood. Rare, large corner lot plan features: abundant natural light from east, south, and west facing windows throughout home; modern and fully renovated kitchen with brand new S/S appliances; hardwood throughout; renovated bathrooms; direct access to main level from garage. The home is opposite a childrens park, and close to nature trails, while also conveniently being minutes away from the new Eglinton LRT, the DVP, and the Golden Mile shopping area. Cherry tree in backyard yields delicious late summer harvest annually without maintenance. The property also has a wheel chair ramp for accessibility. Freehold property = no maintenance fees. A must see! (id:35762)
Ipro Realty Ltd.
3 - 91 Queensbrook Crescent
Cambridge, Ontario
Stunning 2-storey townhouse in most sought after new community of Westwood village. Built by Freure homes. 3 bedrooms with 3 baths. Main floor features 9ft ceilings, open concept kitchen with stainless steel appliances, centre island. 2nd floor features master bedroom with 4 pc ensuite and walk in closet, other 2 decent sized bedrooms. Laundry on 2nd floor. Close to Hwy 401, schools, shopping mall and other major amenities. (id:35762)
RE/MAX Realty Services Inc.
294 Louis Avenue
Windsor, Ontario
Modern, spacious home located steps away from the City's waterfront and spectacular Detroit skyline l This stylish property features two units (2 bedroom & 3 bedroom) each with 2 separate points of access as well as recently redone floors, separate laundry, stainless steel appliances, and extensive renovations throughout. Main unit is currently tenanted, second unit is vacant and could be your home or an excellent investment opportunity! This is definitely a must see and close to all amenities: schools, stores, riverside, etc. I Don't miss the opportunity to experience all this home has to offer! Seller will not respond to offers before June 19. Allow 72 hrs irrevocable.Seller schedules to accompany all offers. Buyers to verify taxes, rental equipment, parking and any fees. (id:35762)
Circle Real Estate
65 Donnenwerth Drive
Kitchener, Ontario
Welcome to this well-maintained and move-in-ready 3-bedroom 3-washroom link home (attached only by the garage) located in a desirable, family neighbourhood. The main floor features an open concept kitchen and dining with stainless steel appliances. The bright living room that walks out to a private fenced backyard perfect for summer barbecues or relaxing in the sun. Upstairs, you'll find 3 spacious bedrooms, including a primary bedroom with a walk-in closet. The finished basement includes an additional full bathroom and offers great space for a rec room, home office, or guest suite. This property is close to top-rated schools, parks, shopping, a 24-hour gym, and public transit, offering comfort and convenience in one great package. Schedule your showing today. This won't last long! (id:35762)
Century 21 Green Realty Inc.

