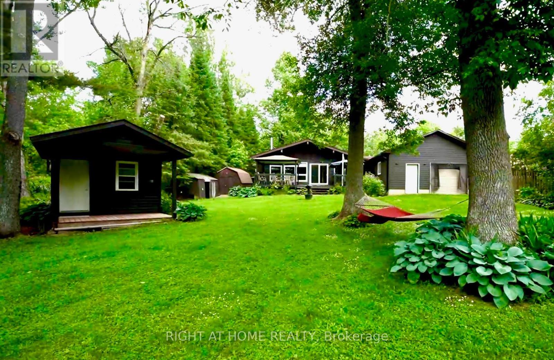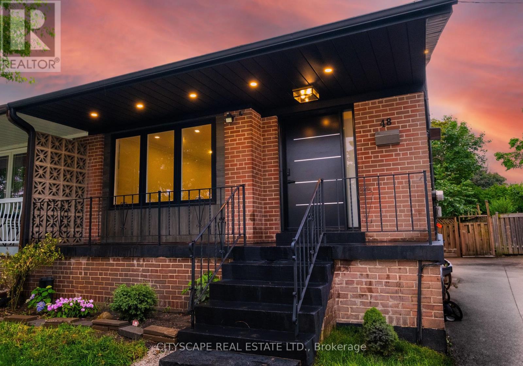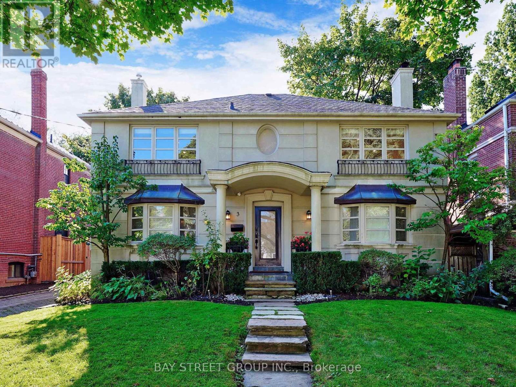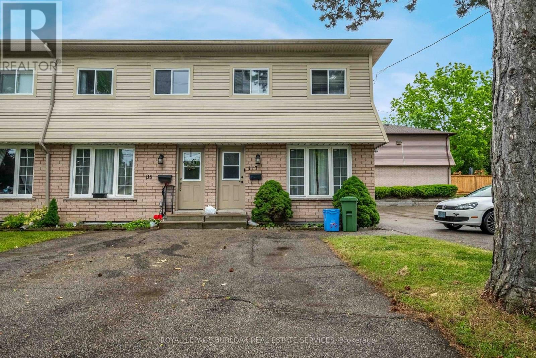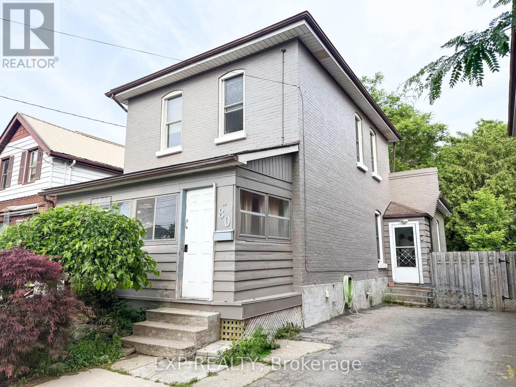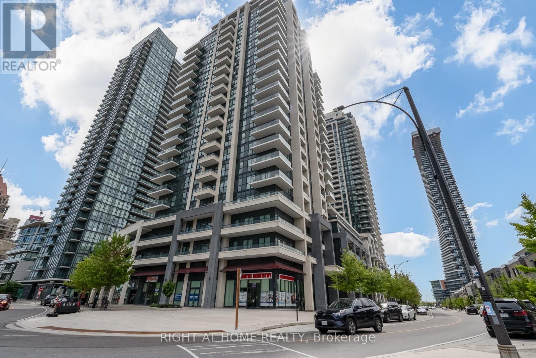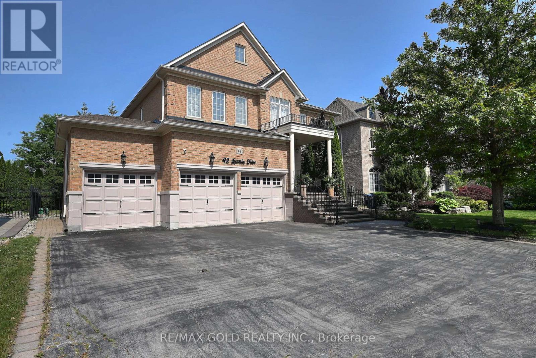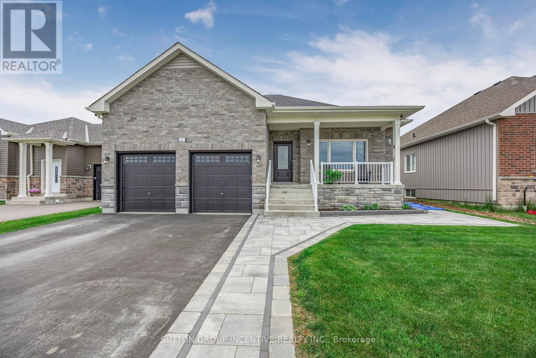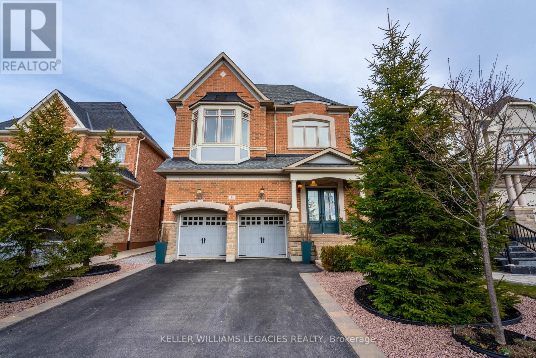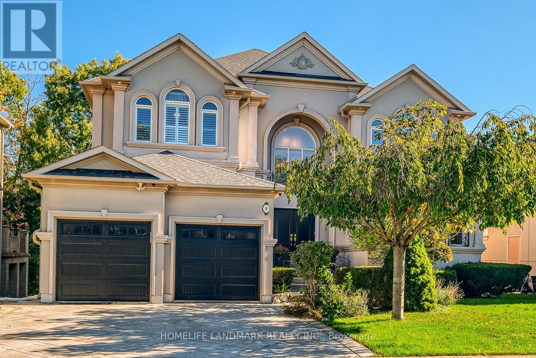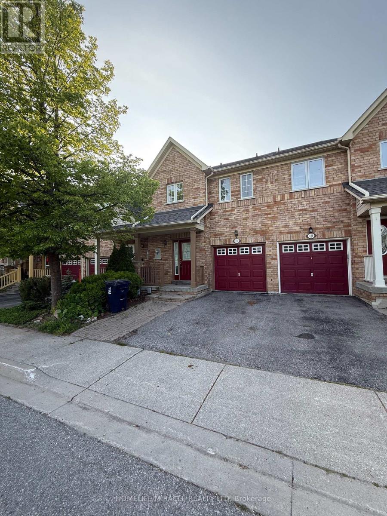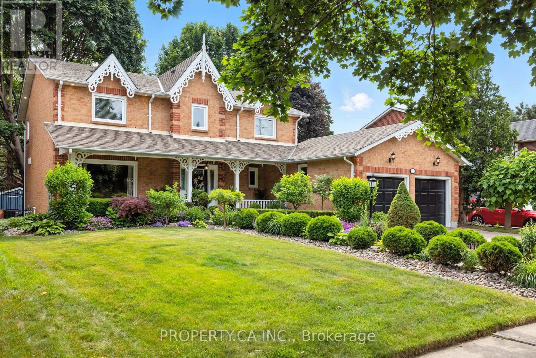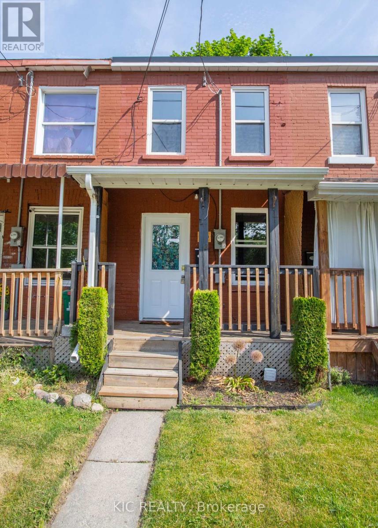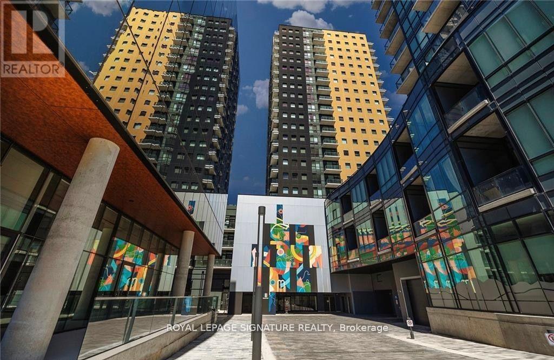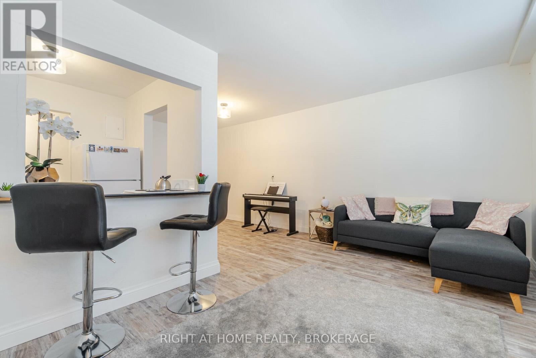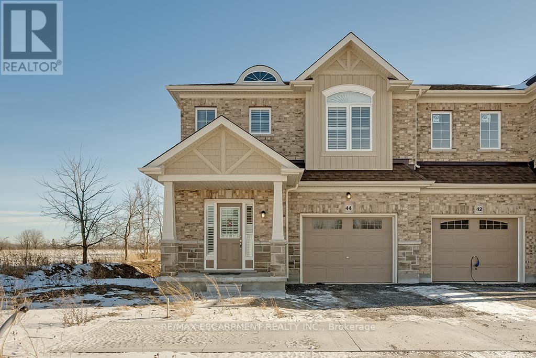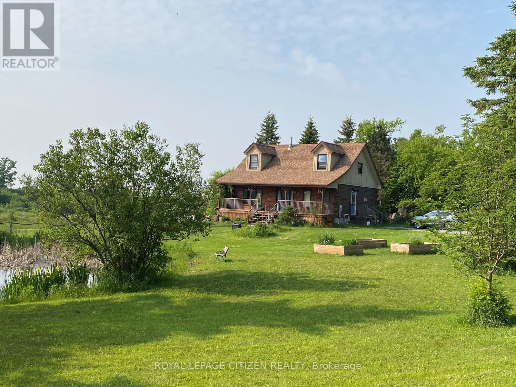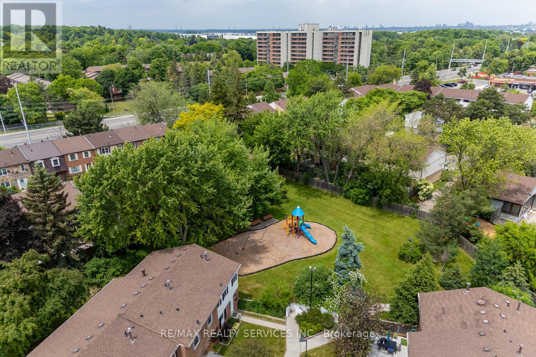5171 Severn Pines Crescent
Severn, Ontario
Welcome to your own private sanctuary on the river where peace, nature, and modern comfort come together in perfect harmony. Enjoy stunning riverfront views with protected EP land across the water, your own private boat dock, and peaceful surroundings perfect for year-round living or weekend escapes. This charming home features an open-concept layout with vaulted ceilings, large windows, and plenty of natural light. The kitchen and living areas flow seamlessly together, offering panoramic views of the water and surrounding greenery. South facing deck and dock provide all-day sunshine. Whether you're cozying up by the fire in winter or hosting summer gatherings on the deck, this home is designed to make every season enjoyable. Recent updates include roof shingles (2023) and a freshly painted exterior (2024).A long paved driveway offers ample parking for guests and family. Huge garage with workshop. Bonus features include a spacious heated bunkie -ideal for overnight visitors or a home office, high-speed internet, and ample storage. Relax on the large deck, fish off the dock, or boat/canoe/kayak down the quiet river. This location strikes the perfect balance: immersed in nature, yet only minutes to Washago, where you'll find grocery stores, cafes, a hardware store, LCBO, and more. Don't miss this rare opportunity to own a peaceful waterfront escape with modern comforts! Easy access to Hwy 11. (id:35762)
Right At Home Realty
48 Clayhall Crescent
Toronto, Ontario
Welcome to 48 Clayhall Crescent, an exceptional residence thoughtfully redesigned with over $250,000 in premium upgrades, offering a seamless blend of modern luxury and functional living nestled in the heart of North York. Ideally located just minutes from York University, this turnkey home is perfect for those seeking style, space, and flexibility.Inside, youre greeted by an open-concept layout adorned with marble tile flooring, pot lights, and custom craftsmanship throughout. The chef-inspired kitchen features a dramatic waterfall quartz countertop, brand new cabinetry, and top-of-the-line stainless steel appliances. The elegant black front entry with digital keypad sets a sophisticated tone from the moment you arrive.This home offers two beautifully finished living areas, each with its own private entrance, and kitchens. Ideal for extended family use or versatile living arrangements. The lower level is fully renovated with its own kitchen, bathroom, and spacious layout, maximizing comfort and privacy.Set on a quiet crescent in a well-connected neighbourhood, close to parks, schools, transit, and shopping, 48 Clayhall Crescent delivers elevated living and endless possibilities in one of Torontos most dynamic communities. (id:35762)
Cityscape Real Estate Ltd.
22 Thoroughbred Drive
Oro-Medonte, Ontario
Your Dream Home Awaits at 22 Thoroughbred Drive. Braestone Living at Its Finest! Welcome to this stunning custom-built bungalow (May 2018) located in the prestigious Braestone community. Set on just under an acre, this thoughtfully designed home offers approximately 1,770 sq. ft. on the main floor, a 300 sq. ft. enclosed outdoor living space, and a fully finished basement. Perfect for families, multi-generational living, or downsizers seeking luxury and comfort. Inside, enjoy open-concept living with soaring ceilings, expansive windows, and a floor-to-ceiling stone gas fireplace. The chefs kitchen is a standout, featuring a Thermador gas range, granite countertops, stainless steel appliances, and a large entertaining island. The main level includes two bedrooms, a spa-like ensuite, and a second full bath, with hardwood throughout. The finished basement adds two more bedrooms, an office, two full bathrooms, and a bright entertainment space with wet bar and ample storage. Step outside to beautifully landscaped grounds with a waterfall feature, BBQ area, cabana with deck, and a cozy enclosed porch with a wood-burning fireplace. An irrigation system keeps the gardens lush and low-maintenance. Enjoy the charm and amenities of Braestone: trails, skating pond, horseback riding, The Farm, the Sugar Shack, and close proximity to skiing, golf, and Vetta Spa. Just 10 minutes to Orillia and 25 minutes to Barrie. This is more than a home, its a lifestyle. Discover it today. (id:35762)
Sutton Group Incentive Realty Inc.
3613 - 108 Peter Street
Toronto, Ontario
2Br+Den, 2 Full Bathrooms. 746 Sq.Ft As Per floorplan. Located in Toronto Entertainment Districts; Laminate Flooring and 9 Ft Ceiling Throughout; Steps Away From The TTC Subway, Top-Rated Restaurants, Shops, And More. With A Perfect Walk & Transit Score Of 100, Every Necessity And Desire Is Within Reach. Close to PATH, Financial/Entertainment Districts. (id:35762)
Benchmark Signature Realty Inc.
588 Bedford Park Avenue
Toronto, Ontario
Located on one of the premium streets in Bedford Park, this elegant family home seamlessly blends classic charm with modern upgrades. Featuring 4 spacious bedrooms, 4 bathrooms, a main floor powder room and a finished basement, this home offers generous living space ideal for both everyday comfort and entertaining. The main floor features 10ft ceilings, formal living and dining rooms, and a chef inspired renovated kitchen 2017 with custom cabinetry, oversized centre island, high end stainless steel appliances and caesarstone countertops. The adjacent eating area with floor to ceiling windows walks out to a deck, and beautifully landscaped garden. The family room has a wood burning fireplace and custom built-in wall unit. A private landscaped backyard frames a stunning in-ground swimming pool with a stone patio, perfect for summer gatherings or peaceful mornings with a coffee in hand. A circular staircase with skylight leads you to the second floor. When you open the double doors to the Primary suite, renovated 2018 you are walking into sophistication and modern elegance. Thoughtfully designed with both style and function in mind, the oversized windows bring in natural light. The 5 piece primary spa like ensuite showcases premium finishes and clean contemporary lines. Two of the three other bedrooms have built in wall units as well as large closets. The finished lower level has direct access to a double attached garage and mudroom area. There is a recreation room, nanny's bedroom, 3 piece bathroom, oversized laundry room with ample storage. Conveniently situated to schools, Lawrence Plaza, TTC and Parks, this meticulously maintained home is the perfect opportunity to enjoy all that Bedford Park has to offer. (id:35762)
Forest Hill Real Estate Inc.
3 Silverwood Avenue
Toronto, Ontario
Rare Opportunity to Live in Toronto's Prestigious Forest Hill Village! Fabulous 4+1 Bedroom on A Pool Sized Lot!! Situated on the Sunnier South Side of the Street, the Home Enjoys a Private Backyard that Basks in Natural Light. Newly Rennovated Huge Family Eat-In Kitchen With Large Waterfall Island, High-end Appliances, Custom Lighting Fixtures and Walk-Out To Deck and Garden. Ample Natural Lights Coming from Multiple Skylights in the Spectacular Family Room with Cathedral Ceiling, Customized Extensive Millwork & Slate Fireplace, and a Walk-out to Backyard; Large Living Room with Slate Fireplace; New Hardwood Stairs and Hardwood flooring throughout Main and Second Floor! New Washrooms on Main and 2nd Floor. Spacious Master Suite With Walk-in Closet and 5Pc Ensuite; Long Private Driveway for up to 5 Cars! Just Minutes from Elite Schools like UCC and BSS, and the Chic Boutiques of the Lower Village, Restaurants, Parks and Trails, TTC, and More! Move In and Enjoy Life in One of the City's Most Coveted Neighborhoods! (id:35762)
Bay Street Group Inc.
1003 - 25 Mcmahon Drive
Toronto, Ontario
Experience exceptional urban living in this brand-new 1-bedroom plus den condo with one parking and a locker, ideally located in the heart of North York within Concords prestigious new development. This SOUTH-facing suite offers 505 sq.ft. of thoughtfully designed interior space, plus a generous 193 sq.ft. balconyThe open-concept layout is bright and modern, featuring sleek finishes, wide-plank flooring, and a gourmet kitchen equipped with premium Miele appliances and custom cabinetry. The spa-inspired bathroom provides a relaxing retreat, while floor-to-ceiling windows flood the unit with natural light.Enjoy the added convenience of an parking stall and a dedicated storage locker. Residents have access to an impressive selection of world-class amenities, including a state-of-the-art fitness centre, luxurious indoor swimming pool, and a touchless automatic car wash. Outdoor areas include a serene French garden, an English garden with an al fresco BBQ patio, and a childrens play zone. For leisure and entertainment, take advantage of the golf simulator, elegant wine lounge, and grand ballroom.Set in a dynamic and convenient neighborhood, this exceptional home offers the perfect blend of comfort, style, and lifestyle-enhancing amenities. (id:35762)
Prompton Real Estate Services Corp.
1307 - 50 Power Street
Toronto, Ontario
Sunfilled corner south facing | 2 Bed + Den + 2 Full bath + 9 foot ceiling + huge wrap-around 253 sqft balcony with 2 walkouts + unobstructed lake and city view. Upgrades, Blinds and Hardwood flooring throughout. 24-hour concierge, artist workspace, games room, fitness and yoga studios, outdoor pool and barbeques, steam rooms, large and small boardrooms, event room with caterer's kitchen! Bike storage room, visitor parking. TTC at your doorstep, short walk to the Distillery District, St. Lawrence Market and Waterfront. Find Yourself At Home In This Modern Abode. (id:35762)
Bay Street Group Inc.
16 - 117 Bonaventure Drive
Hamilton, Ontario
Bright and spacious end-unit townhome located in the sought-after West Mountain area of Hamilton! This home offers 3+1 bedrooms and 1.5 bathrooms, along with a fully fenced, private backyard patio featuring a brand-new fence. Inside, enjoy flooring throughout, a generous living area, a convenient main floor 2-piece bathroom, and an eat-in kitchen with stainless steel appliances. Upstairs features three large bedrooms and a 4-piece bathroom with ample counter space. The finished basement offers a versatile recreation room or optional fourth bedroom, plus a laundry area ideal for hobbyists or extra storage. Complete with a two-car paved driveway, this home is perfectly situated near parks, schools, public transit, highway access, and all major amenities. (id:35762)
Royal LePage Burloak Real Estate Services
80 Sherwood Drive
Brantford, Ontario
Welcome to 80 Sherwood Drive, a charming and well-maintained home located in the heart of Old West Brant. This spacious residence offers 5 bedrooms and 2 full bathrooms, making it ideal for families, first-time home buyers, or investors looking for excellent value. The main floor features a cozy living room, an eat-in kitchen, a convenient main floor bedroom, a large den that could easily serve as an additional bedroom, and laundry facilities for added convenience. Recent updates include pot lights and a fresh coat of paint, while many original features preserve the homes timeless character. The deep lot offers a huge private backyard with no rear neighbours, perfect for relaxing or entertaining, along with a lovely rear deck, fenced yard, storage shed, and well-maintained landscaping. The large driveway provides parking for two vehicles. This home is perfectly positioned just a short walk or bike ride from the Grand River, Brantfords renowned trail system, and Cockshutt Park, where festivals are held throughout the year. Youll also enjoy the convenience of being close to grocery stores, a pizza shop, Conestoga College, parks, essential amenities, and public transit. This home is currently rented to professionals who will move out if new buyers need vacant possession. Don't miss this opportunity to own a beautiful home that truly combines nature, comfort, and convenience! (id:35762)
Exp Realty
4 - 205 Thames Way
Hamilton, Ontario
!! Absolutely Gorgeous Townhome available for lease. This home has 3 Bedroom, 3 Bathrooms built on premium lot back on park with walkout unfinished basement. The desirable floor plan offers an abundance of natural light with large windows and neutral finishes! Upgraded floor throughout the home. No Carpet. The open concept design features a modern kitchen with stainless steel appliances, Breakfast Bar, Upgraded countertop & Backsplash! Spacious great room with big window & nice view of park!! Primary Bedroom comes with a large walk-in Closet and 5 piece luxury ensuite!! Other two good sized Bedrooms, Convenient Laundry on Second floor, Extra wide Garage with Garage door opener!! Unfinished walkout basement provide extra space with walkout to backyard. (id:35762)
Homelife/miracle Realty Ltd
1108 - 4675 Metcalf Avenue
Mississauga, Ontario
Welcome To Erin Square By Pemberton Group! A Walker's Paradise - Steps To Erin Mills Town Centre's Endless Shops & Dining, Top Local Schools, Credit Valley Hospital, Quick Hwy Access & More! Landscaped Grounds & Gardens. Building Amenities Include: 24Hr Concierge, Guest Suite, Games Rm, Children's Playground, Rooftop Outdoor Pool, Terrace, Lounge, Bbqs, Fitness Club, Pet Wash Stn & More! 1+Den, 2 Bath W/ Balcony. North Exposure. Parking & Locker Included. (id:35762)
Homelife/miracle Realty Ltd
3 - 31 Townline
Orangeville, Ontario
Welcome to this beautifully maintained 3-bedroom, 3-bathroom townhome, ideally situated in one of Orangeville's most accessible locations. Just 5 years old, this home offers the perfect blend of modern design and everyday functionality, with quick access to Highway 10, the bypass, and the vibrant shops and restaurants of Downtown Orangeville. Step inside to a traditional townhome layout featuring an open-concept kitchen, spacious eat-in area, and a bright living room that walks out to a fully fenced backyard perfect for entertaining or relaxing with family. Upstairs, you'll find three generously sized bedrooms, including a primary suite with a walk-in closet and private 3-piece ensuite. Additional features include a second full bathroom on the upper level and a main floor powder room for added convenience. Whether you're a first-time buyer, growing family, or savvy investor, this turnkey home is a must-see. Don't miss your opportunity to get into a family-friendly community with all the amenities Orangeville has to offer right at your doorstep. (id:35762)
Real Broker Ontario Ltd.
4805 - 3900 Confederation Parkway
Mississauga, Ontario
Welcome to M City Unit 4805 at the iconic M1 City High-Rise! 1+1 Bedrooms, (Den can be converted into a second bedroom or office), 2 Bathrooms. Rare 10-ft ceilings airy, spacious feel. Private balcony with unobstructed west view stunning sunsets & cityscape. Smart, square layout no wasted space or awkward corners. The modern L-shaped kitchen features quartz countertops, stainless steel appliances, and sleek cabinetry ideal for cooking in style. M City Amenities:24-hour conciergeOutdoor poolRooftop terraceGym & yoga studioSteam roomMedia & games roomParty lounge & more. Prime Location:Walk to Square One, Celebration Square, Sheridan College, Living Arts Centre, Central LibrarySurrounded by restaurants, cafes, and entertainmentEasy access to HWY 403, 401, 407, QEWPublic transit at your doorstep. Pet-friendly (withrestrictions). (id:35762)
Bay Street Group Inc.
4665 Beaufort Terrace
Mississauga, Ontario
Tucked away in a prestigious enclave of executive homes, this 4-bedroom, 3-bathroom detached residence has been lovingly maintained and thoughtfully updated by its original owner. The main floor offers a spacious and functional plan. Step inside to a bright and inviting layout designed for both family living and entertaining. The formal living and dining are perfect for hosting gatherings while the separate family room provides a warm retreat for everyday relaxation. The modernized kitchen features custom cabinetry, built-in stainless-steel appliances, granite countertops, and a spacious breakfast area with large windows overlooking the picturesque backyard. Step out onto the expansive covered deck and take in the beautifully landscaped gardensfully irrigated for easy maintenance. The backyard oasis also includes a gazebo, perfect for outdoor dining, and a charming garden shed for additional storage. Completing the main level is a convenient powder room, a well-equipped laundry room with ample storage, and direct access to the oversized double-car garage. Upstairs, the primary suite features a spacious layout, large window and a private ensuite bathroom with a soaking tub and separate shower. Three additional generously sized bedrooms offer plenty of closet space and share a well-appointed main bathroom. Located in the highly sought-after Erin Mills community, this home offers easy access to top-rated schools, major highways, Erin Mills Town Centre, parks, walking trails, and Credit Valley Hospital. Whether you're commuting or enjoying the nearby amenities, this location is second to none. Dont miss this rare opportunity to own a beautifully maintained home in one of Mississaugas premier neighborhoods! (id:35762)
Century 21 Miller Real Estate Ltd.
505 - 4085 Parkside Village Drive
Mississauga, Ontario
In the heart of Mississauga, this rare luxurious open concept condo unit features 9' ceilings and plenty of light. Laminate floors throughout. Living/ dining room have walk out to large terrace. Kitchen features granite countertop and stainless-steel appliances. Bedroom has walk in closet and walk-out to terrace. Ensuite laundry. Parking spot and locker. Close to 401/403, Square one, Celebration Square, public transit, parks and more! Superb amenities. Everything you need in a convenient location! (id:35762)
Right At Home Realty
193 Ashridge Place
Mississauga, Ontario
Welcome to your next home! This beautifully renovated semi-detached property is available for full-home rental and offers modern living with top-to-bottom upgrades. Professionally renovated with full permits and no detail overlooked, this home provides worry-free comfort in a stylish, functional setting. Enjoy a bright, open-concept main floor featuring a sleek, modern kitchen with quartz countertops, stainless steel appliances, stylish cabinetry, pot lights, and a spacious living area perfect for entertaining or relaxing. A fully insulated sunroom extends the living space and makes an ideal home office, playroom, or cozy lounge usable year-round. Upstairs, you'll find three generous bedrooms including a primary suite with access to a beautifully updated full bathroom. With three modern bathrooms throughout, convenience is built into every floor. The finished basement offers flexible space use it as a fourth bedroom, rec room, guest suite, or dedicated work-from-home area. It even includes its own bathroom, perfect for added privacy or extended family stays. Step outside to your private, fully fenced backyard with no rear neighbours , a peaceful escape complete with a brick oven and pizza oven, ideal for weekend gatherings. A large storage shed adds bonus space for bikes or seasonal gear. (id:35762)
Sutton Group Elite Realty Inc.
42 Louvain Drive
Brampton, Ontario
Welcome to 42 Louvain Drive. This home offers outstanding value with a beautiful layout offering almost 3400 sq. ft which sits on 65-foot lot with a 3-car garage, this exceptional home comes with lots of upgrades. Boasting 9-foot ceilings on the main floor, second level, and lower level. The main floor boasts a formal layout, featuring a living room, dining room, and library. Step out from the breakfast area into a spectacular backyard for entertaining The kitchen opens to a cozy family room with a gas fireplace perfect for family gatherings.Very well maintained home features 5 generously sized bedrooms and 4.5 bathrooms, the layout is ideal for families of all sizes.The master bedroom comes with a luxurious 5-piece ensuite for ultimate comfort. (id:35762)
RE/MAX Gold Realty Inc.
21 Beverly Street
Springwater, Ontario
Looking for a great family home in Elmvale with plenty of space? Look no further! This bungalow is a true gem, featuring plenty of space for extended family or multi-generational living. Inside, you'll find hardwood and ceramic flooring, an open concept kitchen and living room, and a separate dining room. The kitchen is truly the heart of the home, featuring quartz countertops, ceramic backsplash, stainless steel appliances, and a clean modern aesthetic. Beautifully renovated, 5 pc Primary ensuite bath is the epitome of modern luxury, featuring a gorgeous stand alone tub and separate shower with glass door & surround, as well as a rain shower shower head. Lower level offers lots of extra living space, another gorgeous 3 pc bath and a separate entry. Other features include smart thermostat, Govee exterior accent lighting, new steel entry door, hot tub & gazebo, fully fenced backyard, interlock walkway. Double garage feat's 2 Wi-Fi enabled garage door openers & storage loft accessible via stairs. Come to Elmvale and experience all the charm of living in a small town. Offering many year-round events & festivals, restaurants, shopping and so much more! Just waiting for your family to call it their own! Some pictures have been digitally staged to show potential. (id:35762)
Sutton Group Incentive Realty Inc.
59 Sarracini Crescent E
Vaughan, Ontario
INCREDIBLE 4 BED + 6 BATH 6809 SQ FT. LIVING SPACE LOCATED ON CRESCENT. THIS CUSTOM HOMEFEATURES 9 & 10 FT. CEILINGS. BUILT IN SPEAKER SYSTEM, AMAZING ENTERTAINING KITCHEN TIMES 2THERADOR APPLIANCES. THE BASEMENT IS FULLY FINISHED WITH BUILT IN ENTERTAINMENT UNIT AND GASFIREPLACE. TEMPERATURE CONTROLLED WINE ROOM, LEADING TO A BACKYARD OASIS WITH SALT WATER POOL.HOME COMES FURNISHED! LANDSCAPE ALL YEAR ROUND WITH SNOW REMOVAL, POOL MAINTENANCE ALSOINCLUDED! A MUST SEE! SHOW AAA PLUS. (id:35762)
RE/MAX Experts
55 Ironside Drive
Vaughan, Ontario
Welcome to this extraordinary home in Vaughan's coveted Cold Creek Estates. Perfectly situated on a premium lot with no rear neighbours and serene park views, this nearly 4000 sq. ft. (see builder's plan) masterpiece harmonizes privacy, elegance, and modern living. Step through the grand entrance to discover soaring 12-foot ceilings, 5-inch brushed oak hardwood, and a stunning foyer with porcelain tile throughout. The gourmet custom kitchen is a chefs dream, featuring stainless steel appliances, sleek marble tile finishes, and an inviting layout perfect for entertaining. A premium oak staircase leads to the second floor, boasting 9-foot ceilings, with the primary bedroom elevated by an impressive10-foot ceiling. The lavish primary suite includes a spa-like 8-piece ensuite with exquisite marble flooring, creating a private retreat. Outside, enjoy a tranquil backyard oasis with a composite deck, meticulously landscaped grounds, and Japanese pebble stone for ultimate serenity. With no sidewalk, this home offers exclusivity without compromising convenience. Located just minutes from top schools, parks, and essential amenities, this residence provides an unparalleled lifestyle opportunity. (id:35762)
Keller Williams Legacies Realty
9 Chantilly Crescent
Richmond Hill, Ontario
One-Of-A-Kind Custom Built Luxury Home Backing to Greenspace, 4127 Sqft above ground, Brandnew front door and garage door. 2 storey High ceiling family room with bottom to top windowlooking to amazing scenery, 9ft for both ground floor and Basement. Finished walkout Basementwith Recreation room, Fireplace, Pot Lites& Bath. Huge deck enjoy east side warm sunlight.Double stairs to basement with side entrance. Customized California shutters for most windows.Quiet and safe crescent in beautiful neighborhood, close to famous Richmond Hill High and St.Theresa of Lisieux Catholic High School. walking to Community Centre, Park, School and Shops. (id:35762)
Homelife Landmark Realty Inc.
123 Mondial Crescent
East Gwillimbury, Ontario
Executive Living At Its Finest In Queensville's Premier Master-Planned Neighbourhood! This Stunning 4 Bedroom (2,461 Sq Ft) Home Offers Functionality And Luxury With Its Bright And Open Layout Featuring 9Ft Ceilings, Formal Dining Area, And Large Upgraded Eat-In Kitchen With Granite Counters, Centre Island, And Modern Backsplash, With Walk-Out To Deck. Large Living Room With Modern Gas Fireplace, Pot Lights, And Huge Bay Window. 2nd Floor Showcases Spacious Primary Bedroom With Large Walk-In Closet, And Luxurious 5 Piece Ensuite. The Remaining Three Bedrooms Offer Ample Storage And Ensuite Access Including A Private Bath For Bedroom 4 And Jack-and-Jill Shared By Bedrooms 2 and 3. Creativity Awaits In The Unfinished Basement With Bathroom Rough-In, Cold Storage, And Upgraded 8Ft Sliding Doors Leading To A Fully Fenced Landscaped Yard With Custom Stone Patio And Large Shed. Located Close To The Soon To Be Open Health And Active Living Plaza, Schools, Parks, Shopping, and More! You Don't Want To Miss This! (id:35762)
Main Street Realty Ltd.
544 Country Glen Road
Markham, Ontario
Gorgeous 3 Bedroom, 4 Bath Semi-Detached Home In Desirable Cornell Community! Beautifully Maintained Home Offers 1,736 Sqft Of Bright And Functional Living Space Overlooking Park. Featuring Brand New Hardwood Floors ('25), Upgraded Hardwood Stairs With Metal Pickets ('25), High Ceilings 9 Feet Ceilings, Upgraded Eat-In Kitchen ('25) With Centre Island, Quartz Countertops, Backsplash, New Sink & Faucet, and Freshly Painted. The Primary Bedroom Includes a 5-Piece Ensuite with upgraded Quartz Countertop Vanity, New Faucet And Walk-In Closet. Generously Sized Bedrooms, Each With Large Windows. Finished Basement With A Full Bath And Optional Bedroom or Office. Steps To Schools, Park & Trails, Close To Hwy 407/Hwy7, Public & Go Transit, Cornell Bus Terminal, Hospital, Community Centre, Library, Markville Mall & More! (id:35762)
Royal LePage Signature Realty
5002 - 5 Buttermill Avenue
Vaughan, Ontario
Step into your dream home with this beautifully designed 3-bedroom condo, featuring a spacious 950 sq ft interior and an impressive 170 sq ft balconyperfect for seamless indoor-outdoor living. Soaring 9' smooth ceilings and floor-to-ceiling windows flood the space with natural light, creating an open and inviting ambiance. The sleek modern kitchen is outfitted with built-in appliances and elegant quartz countertops, ideal for both everyday cooking and entertaining.Unbeatable location just steps from the VMC Subway and Bus Terminal for effortless commuting, plus 24/7 concierge service and exclusive resident access to the 100,000 sq ft YMCA fitness and aquatics centre - your ultimate wellness retreat right at home. **Photos are virtually staged** (id:35762)
Sutton Group-Admiral Realty Inc.
14 Forrestwood Crescent
East Gwillimbury, Ontario
Location, location. 3 Bedroom home, perfectly situated on a very desirable, quiet, family-friendly and safe Crescent. Inside, the well-designed floor plan includes a cozy Family Room and a Kitchen with a spacious Breakfast Area,/Solarium which leads out to the Deck. Enjoy the benefit of newer windows on the back of the House, bringing in lots of natural light. Upstairs, you'll find 3 Bedrooms, including the Primary Suite with a walk-in closet and a 4-piece ensuite. With endless opportunities for customization, this Home allows you to make it truly your own. Enjoy your pool-sized backyard with wrap-around deck. Great for entertaining. The basement offers additional living space with great ceiling height, providing potential for even more customization. Don't miss the chance to live on this peaceful Crescent, offering you a tranquil setting and an incredible lot with boundless potential! Prof painted top to bottom, all new Stainless appliances, new washer/dryer, new lighting, 3 new vanities, sinks and faucets, new front walkway. (id:35762)
Royal LePage Rcr Realty
423 - 3220 Sheppard Avenue E
Toronto, Ontario
Welcome To East3220! Newer Building This Unit Has Never Been Lived In. Large One Bedroom Plus Den, features A large Den That Can Be Used As A Bedroom With A closet And A Door For Privacy. Also Features 9 Feet Ceilings, European Style Kitchen With Upper Cabinets, Granite Countertop, and TWO (2) LOCKERS And One Parking Spot Included. Two Full Bathrooms. Great Amenities Including Gym, 8 Hrs Concierge, Game Room, Theathre, Library And Dining Room. Steps Away From All The Conveniences You May Require. TTC at Your Door Steps, Close To Schools, Hospitals, Community Centre,Major Roads, Highways, And Don Mills Subway. (id:35762)
RE/MAX Premier Inc.
10 Wuthering Heights Road
Toronto, Ontario
Welcome to this charming 3-bedroom, 4-washroom freehold townhome, ideally situated in one of Scarborough's most desirable and quiet neighbourhoods-perfect for first-time home buyers or small families. Enjoy the convenience of being just steps from the Rouge Hill GO Station, TTC transit, the scenic Waterfront Trail, Port Union Waterfront Park, local plazas, churches, and schools. Just minutes away are Highway 401, the Toronto Pan Am Sports Centre, Scarborough Town Centre, the University of Toronto Scarborough campus, and Centennial College-making this an unbeatable location for lifestyle and connectivity. Inside, you'll find a bright, well-maintained layout with a finished basement, ideal for extra living space, a home office, or recreation area. Recent updates within the last four years include the roof, oak staircase, laminate flooring, and fresh paint. Step outside to a spacious deck, perfect for summer barbecues and game nights with family and friends. This home is truly a must-see! (id:35762)
Homelife/miracle Realty Ltd
3 Whitburn Street
Whitby, Ontario
Welcome to this exceptional home in Whitby's sought-after Somerset Estates. Set on a 62x130 ft lot, it offers outstanding curb appeal with landscaped gardens, a covered front porch ideal for morning coffee, and a pool-sized backyard. Inside, the sunlit interior blends classic charm with modern updates. The main floor features spacious principal rooms and a functional layout perfect for family living and entertaining. The kitchen includes quartz countertops, stainless steel appliances, ample storage, an espresso bar, eat-in area, and a walkout to your private backyard oasis complete with a large deck for dining and lounging. Upstairs, the primary suite boasts a walk-in closet and spa-like ensuite, with three additional generously sized bedrooms. The finished basement offers extra living space with a full kitchen, rec room with electric fireplace, gym area, and a 3-piece bath ideal for guests, a nanny suite, or extended family. Additional highlights include crown molding (2019), updated windows (2024), an upgraded laundry room (2025), and beautifully maintained gardens. This move-in-ready home offers space, privacy, and timeless style in one of Whitby's premier neighborhoods. (id:35762)
Property.ca Inc.
112 1/2 Olive Avenue
Oshawa, Ontario
This charming 2-bedroom, 1-bath row home is the perfect starter property, or to rent out as an investment. Ideally located directly across from the beautiful Cowan Park. Inside, you'll find laminate flooring throughout and a bright kitchen featuring stainless steel appliances. The unfinished basement offers plenty of potential for storage or future customization. Conveniently, parking is available just across the street at the park, with a bus stop right out front and all essential amenities nearby. Whether you're a first-time buyer or looking to downsize, this home offers comfort, value, and an unbeatable location. Buyer to verify all measurements. Polyurea flat roof waterproofing done in 2023 with a 10 year warranty. Back bedroom window and Back door 2022. (id:35762)
Kic Realty
1307 - 51 Trolley Crescent
Toronto, Ontario
This well-managed, low-fee, PROPER 1-bedroom delivers on both city living and affordability. Situated in the heart of Corktown, you get the best of both worlds: quick access to downtown and trendy Leslieville. Includes a locker and bike storage for added convenience. This is a smart move in a prime location. **EXTRAS** Building amenities include an outdoor terrace & pool, 24 hour security, fitness centre, media room and guest suites. (id:35762)
Property.ca Inc.
188 Fairlawn Avenue
Toronto, Ontario
Beautifully Renovated Family Home in Highly coveted Bedford Park! Remodelled with high-end upgrades, this sun-drenched, move-in-ready home offers the perfect blend of luxury, function, and location. The open-concept living/dining area features wide-plank hardwood floors and a renovated powder room. A sleek, modern kitchen with quartz counters and stainless steel appliances flows seamlessly into the family room, featuring skylights and a walkout to the glass sunroom complete with dual heaters. The sunroom features sliding glass panels, a fan and serene views of the deep, landscaped backyard - an entertainers dream - regraded with new turf, composite TREX decking, upgraded 200- amp service extending to the large shed, plus a natural gas line for your BBQ/firepit. The lower level boasts an underpinned home gym, upgraded rec/playroom, refinished utilities room, and new sump pump (2024). New roof in 2021. Situated on one of Fairlawns best blocks, just steps to John Wanless Jr. PS, TTC, Yonge St., shops/restaurants & minutes to Hwy 401. A rare find in one of Toronto's premier neighbourhoods. (id:35762)
Slavens & Associates Real Estate Inc.
103 Wilton Road
Guelph, Ontario
Bright, open, and full of upgrades, this 3+1 bed, 2 bath detached home sits on a landscaped premium corner lot and delivers the perfect blend of space, function, and style. The main floor showcases soaring ceilings and an open concept layout made for everyday living and entertaining. A refreshed kitchen shines with quartz counters, dual skylights, stainless steel appliances, a new double sink, and freshly painted cabinetry (all 2025), flowing into a tiled dining area with a walkout to the side yard. New luxury vinyl flooring (2025) grounds the living room, while the large lower-level family room offers even more room to relax or gather, with big windows, a walkout to the deck, and direct access to the basement. Upstairs, you'll find an updated 5-piece bath (2021), a spacious primary with a double closet and two other comfortably-sized bedrooms. The finished basement (2019) adds even more flexibility to the home, featuring a 4-piece bathroom, a bright fourth bedroom with pot lights and above-grade windows, a dedicated playroom, and ample storage to keep everything organized and tucked away. There's also a spacious rec/exercise room with laundry neatly tucked into the closet, plus cold storage. Practical touches continue with direct mainfloor garage access and parking for four vehicles (1.5-car garage + 3-car driveway). Outside, the fully fenced yard provides a deck, garden space, and peaceful views with no direct rear neighbours. Minutes from parks, schools, shopping, and other great Guelph amenities. Extras: Roof 2021, Furnace 2014, A/C 2013, New light fixtures throughout (except playroom) 2025. (id:35762)
Keller Williams Real Estate Associates
316 Humphrey Street
Hamilton, Ontario
Welcome to 316 Humphrey St in the heart of Waterdown, only steps to Waterdown Village! This **immaculate** 3-storey townhome offers over 1,300 sq ft of stylish, functional living space. This home features 2 bedrooms + **2 bonus spaces**, perfect for a growing family, work-from-home professionals, or savvy investors. Enjoy BRAND NEW flooring on the main level ($$), nice modern kitchen, custom blinds throughout ($$), with neutral, modern finishes making this home truly move-in ready! (There is nobody living above or below you like a stacked town - this is a fully private 3 storey townhome!) 2 generous bedrooms plus a third-floor +1 space doubles as the perfect home office or reading nook. The lower-level entryway is oversized, offering flexible space for kids' homework stations or convenient storage for sports gear - a great feature for active families! Pride of ownership is evident here, this home has been meticulously maintained by the original owner. Enjoy peace of mind with all major components still being newer (built in late 2019).This is low-maintenance living at its best - with landscaping and grass cutting included in the low $183/month condo fee. Located just minutes from all that Waterdown Village has to offer - shopping, dining, farmers market, and community events! Quick access to Hwy 407 makes commuting easy for those who work in the East or West end. This is the PERFECT home for first-time buyers, downsizers, or investors. This home truly shows 10++, so if you're picky you'll LOVE this one! Don't miss it! (id:35762)
Revel Realty Inc.
9 Epworth Avenue
Ottawa, Ontario
Location! Location! An easy drive to Westboro & Hintonburg. 10 minute walk to Algonquin College. Lovely bungalow located on a large lot (84x100) in an established neighborhoods. Beautiful front yard. An open concept living & dining room welcomes you as you enter the house. Large southwest facing windows allow natural light to pour into the living space. The kitchen has a versatile solarium attached. Three bedrooms on the main floor. The finished & spacious basement can have multiple uses & is equipped with a full bath & ample storage space. Glorious private back yard with bountiful greenery. An interlocking stone patio area is perfect for entertaining or dining outdoors. Oversized 28-foot deep 2-car garage. Quiet & well positioned neighborhood. Close to shops, restaurants, parks & schools. Fully updated kitchen & main bathroom, updated bedroom and closet doors, new paint on the main level, new hardwood flooring on main floor. (id:35762)
Mehome Realty (Ontario) Inc.
1602 - 104 Garment Street
Kitchener, Ontario
Nestled on the 16th floor of a gorgeous new building in the heart of downtown Kitchener, this spacious 2-bedroom, 1-bathroom condo (just under 1,000 sqft)offers breathtaking city views and a bright, open layout designed for modern living. The oversized bedrooms easily accommodate king-sized beds, while the stylish kitchen features quartz countertops, a floating island, and ample cabinet space perfect for both everyday meals and entertaining. Added convenience comes with in-suite laundry (full-size washer & dryer), extra storage rooms inside the suite, and a bonus locker, ensuring everything has its place. One parking spot is included, a rare downtown perk, putting you steps from the best dining, shopping, and transit Kitchener has to offer. Whether you're a professional, investor, or downsizer, this move-in-ready condo delivers luxury, space, and unbeatable urban convenience living. (id:35762)
Royal LePage Signature Realty
174 Mcanulty Boulevard
Hamilton, Ontario
This beautifully renovated two-and-a-half-storey home is perfect for first-time buyers and young families. Ideally located near highways, shopping, public transit, restaurants, parks, and more, convenience is at your doorstep! Step inside to a stunning open-concept main floor featuring a stylish living and dining area, complemented by modern flooring throughout. The updated kitchen seamlessly flows to a spacious backyard with a brand-new deckperfect for entertaining or relaxing.Upstairs, the second level offers two well-sized bedrooms and two bathrooms, including a brand-new en-suite in the primary bedroom with a sleek glass shower. The third floor boasts a versatile loft spaceideal as an additional bedroom, playroom, or second living area. This turnkey home is ready for you just move in and enjoy! (id:35762)
Keller Williams Edge Realty
188 Fruitland Road
Hamilton, Ontario
Attention investors & Renovators! Fixer-upper opportunity in Prime Stoney Creek Location. Welcome to 188 Fruitland Rd, a DUPLEX situated between the Escarpment and Lake Ontario in one of Stoney Creeks most desirable family communities. This income-generating property offers just over 1,350 sq. ft. of living space, making it a fantastic opportunity for investors or those looking to renovate and add value. Listing with 192 and 190 Fruitland as part of a large lot. Future redevelopment opportunity. (id:35762)
Sutton Group-Admiral Realty Inc.
54 King Street E
Hamilton, Ontario
Excellent opportunity to own a turnkey, profitable, and well-established shawarma and grocery business in the high-traffic, rapidly growing Stoney Creek/Hamilton area. This fully equipped operation features a full-service shawarma station, convenience and grocery items, and is take-out approved with a licensed seating capacity for 16 people. Located on a busy main road with excellent visibility and ample on-site parking, the business benefits from a loyal customer base, strong foot traffic, and low monthly rent with favorable lease terms. No franchise fees, ready for immediate operation. Ideal for entrepreneurs or owner-operators seeking a stable, income-generating venture with room to grow. (id:35762)
One Percent Realty Ltd.
103 - 57 Mericourt Road
Hamilton, Ontario
Discover the perfect blend of convenience and charm in this stunning 2-bedroom condo that has been recently reduced to sell fast! Located just minutes from Downtown Dundas and the historic allure of Old Ancaster. Whether you're looking to call it home or make a savvy investment, this unit has it all. Enjoy quick access to McMaster Hospital/University, Fortinos, and an array of restaurants. For nature lovers, Tiffany Falls and Dundas Valley Trails await, offering endless opportunities for outdoor adventures. Step into a home filled with natural light! Large windows in both the spacious living area and cozy bedrooms create a welcoming atmosphere. Pre-qualified buyers can buy this condo for as little as $18,000 down and $1655/month. Not pre-qualified yet? No worries! Message us now and we can help you get into this. Don't have the full $18k down payment, that's okay, let's taulk options! (id:35762)
Right At Home Realty
44 Mccurdy Avenue
Hamilton, Ontario
Less than one year old! This 3 bedroom, 2.5 bath County Green Home is acentermately 1800 square feet and boasts top quality finishes throughout backing onto greenspace! The home features a fantastic open concept floor plan with spacious room sizes and sits in a quiet, family friendly neighbourhood. The main level includes a large and spacious covered entrance with natural light flooding the front foyer, a large living space for entertaining, and a gourmet eat in kitchen. The kitchen features granite counters, a large center island, stainless steel appliances-including electric stove with a hood fan.. Upstairs, there are three extremely generously sized bedrooms and a 4 piece main bath with upgraded granite countertops. The master bedroom features a large walk-in closet, as well as a 3 piece ensuite with upgraded glass in the spacious shower. The unfinished lower level has plenty of potential with great ceiling height, large windows, and rough in for a 3 piece bathroom. On the outside the home features a single car garage with electric car charger and inside entry, single car driveway and backyard backing onto parkland! (id:35762)
RE/MAX Escarpment Realty Inc.
713 Cottingham Road
Kawartha Lakes, Ontario
Welcome to this rare opportunity to own a one of a kind property in a family friendly neighborhood where nature and peaceful serenity abound right at your door step. This spectacular country home is located on a quiet road between Peterborough and Lindsay which offers amenities including shopping, schools and restaurants being a short distance away. Major highways including highways 7 and 115 are close by and accessible. This unique freshly painted home features 2 bedrooms, 2 upgraded washrooms (ensuite has a jetted tub and heated flooring), a gorgeous modern new kitchen with hardwood floors, pantry, plenty of cupboard space with soft close doors, a new backsplash and counter tops with a breakfast bar, double sink and pot lights galore, two main floor closets, a covered porch, perfect for watching the sunset and a large back deck where you can enjoy dinners in the shade with a cool summer breeze, a large living room area to lounge in with plenty of windows to enjoy the scenic and unique landscape that surrounds the home, a propane fireplace with a stone wall and base, a large pond with a dock and gazebo. The basement is mostly finished with an entrance to the outside rear yard for possible in law potential, an office area, a 3 piece rough in for a future washroom, a very large new recreation room with laminate flooring, pot lights and a propane fireplace and a utility room to allow for plenty of storage. (id:35762)
Royal LePage Rcr Realty
40 Portman Street
Caledon, Ontario
**4 Primary Bedrooms** [3435 Sq Ft Per MPAC] Executive House Situated On Backing On To Trail Premium Lot In Southfields Village Caledon!! **4 Full Washrooms In 2nd Floor** Formal Living, Dining & Family Rooms With Hardwood Flooring! Dream Kitchen With Island, Quartz Counter-Top, Porcelain Floor Tiles & Back Splash!! Office In Main Floor!! Oak Staircase With Iron Pickets! 2nd Floor Comes With 4 Spacious Primary Bedrooms! Upgraded Washroom Counter-Tops!! Separate Entrance To Basement By Builder! Walking Distance To Park, Etobicoke Creek & Trails. Interlocking In Front & Backyard* 5 Full Washrooms In The House! Must View House! Shows 10/10** **EXTRAS** **Full Washroom In Main Floor** Separate Entrance to Basement By Builder ** Laundry Room Conveniently Located In 2nd Floor! Covered Balcony! 2 Walk-In Closets In Main Primary Bedroom! (id:35762)
RE/MAX Realty Services Inc.
58 - 2825 Gananoque Drive
Mississauga, Ontario
Your Search Ends Here! Perfect Opportunity for First-Time Buyers or Savvy Investors! Welcome to this spacious and upgraded 4-bedroom, 4-bathroom townhome with a finished basement, offering exceptional value and versatility for families or rental income seekers. The main floor features stylish laminate flooring, pot lights, and a spacious open-concept dining and living area with a walkout to a private fenced backyard perfect for relaxing or entertaining. The chef-inspired kitchen boasts stainless steel appliances, ample cabinetry, and prep space. A full washroom and convenient laundry on the main level add flexibility and functionality. Upstairs, hardwood stairs lead to a large primary bedroom with a 4-piece ensuite, plus three generously sized bedrooms and an additional 4-piece bathroom (yes, two full washrooms on the second floor). The professionally finished basement offers even more living space, featuring a spacious rec room (can double as a bedroom), a wet bar, 4-piece bathroom, and additional laundry facilities perfect for guests or in-laws. Don't miss this opportunity to own a move-in-ready home with space, style and amazing neighbourhood. Close To All Amenities, Walking Distance To School, Parks, Bus Stop. Not To Be Missed House. Opposite to the Visitor's Parking. A/C and Furnace changed approximately 5 Years Ago. (id:35762)
RE/MAX Realty Services Inc.
1428 Ford Strathy Crescent
Oakville, Ontario
Mattamy Homes confirms size to be approx 3,563SF (Main & Upper). Total size including basement 5,237+ SqFt. See floor plans for breakdown of each floor. Fairmont TA layout. Sought after Joshua Meadows/ Creek location. Approx. 200 - 250k worth of upgrades per seller. Master chef gourmet grade Jenn Air b/i ss appliances with gold accents in kitchen, center island with granite waterfall counter, under-mount sink relocated to huge window (window itself is a builder upgrade) overlooking rear garden. Wide plank hardwood throughout, all washrooms with heated floors, custom sized tilework, high grade gold/ brass plumbing fixtures, black and/or gold hardware on cabinets and doors, herringbone backsplash in laundry room, wood paneling and trim work, high baseboards, oak stairs with wrought iron spindles. 10ft ceilings on main floor, 9ft ceilings on 2nd floor and basement, tray ceiling in primary bedroom, vaulted ceiling in Bed2. Motorized solar blinds on main level, built in fireplace in huge wide spanned family room overlooking rear garden. 4 of 5 bedrooms have direct access to a washroom. Unfinished Basement: Note ceiling clearance, clear spans, extent of natural light from size/number of windows, rough-in washroom. NB: A HUGE portion of the basement presently being used for storage not shown in the photos. Walk-out to rear allows for use as separate entrance. Finished/ insulated garage with epoxy finished floor! 2 floor faucets to exterior hot water lines in addition to cold, 200AMP Elec Panel, Electric Car Outlet in Garage. Rear garden overlooks treed green space (Premium Lot Ravine Lot) and walking trails. See attached Hood Q Report(s) for Schools (Public/ Catholic/ Islamic/ Jaya/ Private), Parks and Recreational, Transit, and Safety Services. Click on link to experience 3D VIRTUAL TOUR and watch VIDEO VIRTUAL TOUR. Follow link for floor layout plans. (id:35762)
Royal LePage Connect Realty
2408 - 33 Shore Breeze Drive
Toronto, Ontario
Bright and spacious 1-bedroom plus den with stunning views of the marina and lake from a balcony accessible from both the kitchen and bedroom. Floor-to-ceiling windows bring in natural light, with sleek roller blinds for privacy. Features 9-foot ceilings and engineered hardwood throughout. The upgraded kitchen offers an L-shaped layout with quartz countertops, stainless steel appliances, and a modern backsplash, great for cooking and entertaining. The den is ideal for a home office or extra living space. Steps to parks, trails, shops, restaurants, and transit. Clean, modern, and move-in ready in a sought-after waterfront community. Includes one parking spot and a locker. Heat and water are also included. (id:35762)
RE/MAX Condos Plus Corporation
5 - 3040 Fifth Line W
Mississauga, Ontario
Welcome to your ideal home! This bright and spacious condo townhome offers over 1,900 square feet of beautifully designed living space, including a fully finished basement complete with a modern 3-piece bath, added in 2020. Featuring a one-car garage and an additional driveway space, convenience is at your fingertips. As you enter, youll be greeted by a bright and spacious main floor adorned with hardwood flooring, creating a warm and inviting ambiance. The updated kitchen, remodeled in 2019, featuring sleek stainless steel appliances and beautiful quartz countertops. Enjoy seamless indoor-outdoor living with a walkout to your private patio, perfect for entertaining or relaxing. Upstairs, youll find three spacious bedrooms, each offering a comfortable retreat. The luxurious primary suite boasts a large ensuite bathroom, complemented by a second bathroom that serves the additional bedrooms, both showcasing elegant updated stone countertops. This condo townhome is not only a perfect blend of style and comfort but also conveniently located close to shops and restaurants. With easy access to major highways, commuting is a breeze. Plus, the low maintenance fees make this an exceptional opportunity! Dont miss your chance to own this remarkable property. Schedule your viewing today! (id:35762)
Royal LePage Real Estate Services Ltd.
17 Iguana Trail
Brampton, Ontario
Welcome to this bright and spacious open-concept 3-bedroom basement apartment with 1 full bath, located in the highly desirable Northwest Brampton community! Featuring a private separate entrance, in-suite laundry, and all major appliances including fridge, stove, range hood, microwave, washer, and dryer. This well-lit unit is just steps away from parks, bus stops, and local amenities, with a direct bus route to Sheridan College and a short drive to Mount Pleasant GO Station. Conveniently close to splash parks, banks, public schools, grocery stores, walk-in clinics, and major highways.Perfect for students, newcomers, or families. All utilities included in rent! (id:35762)
Executive Real Estate Services Ltd.

