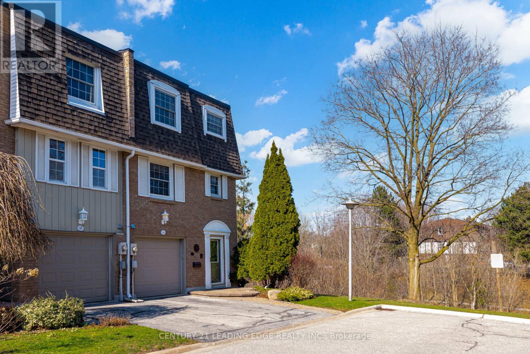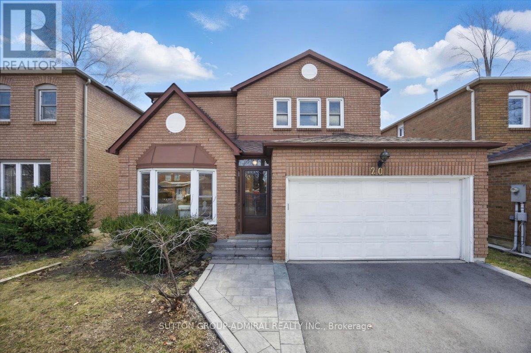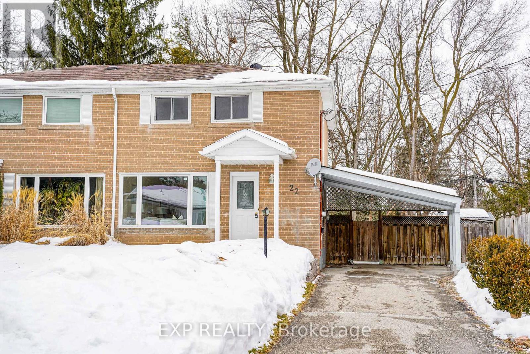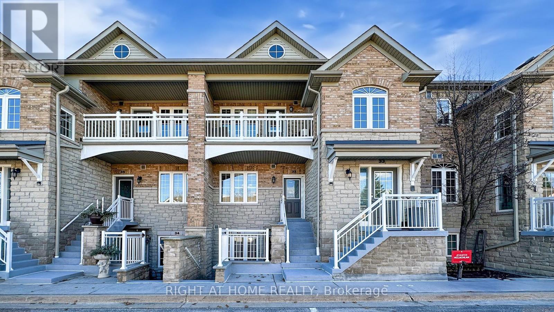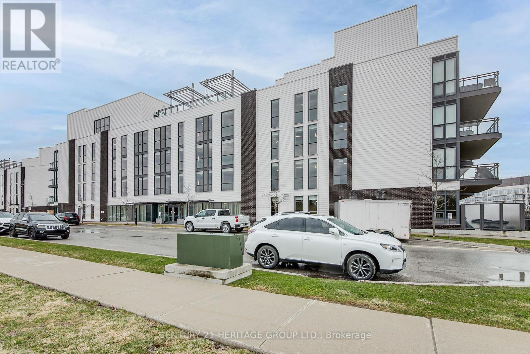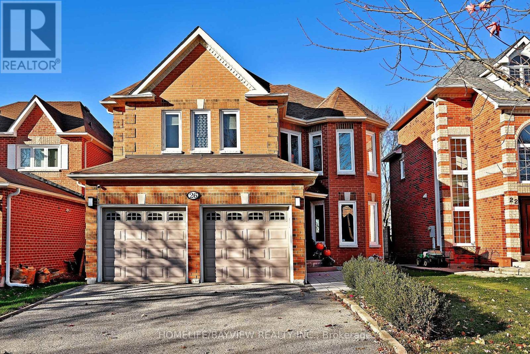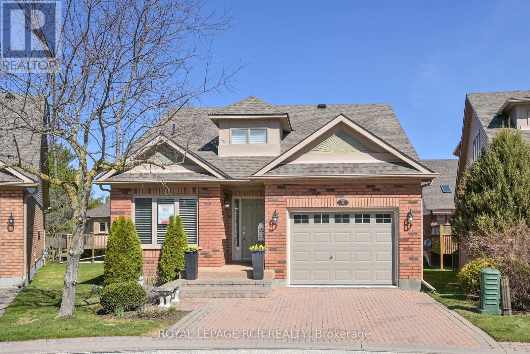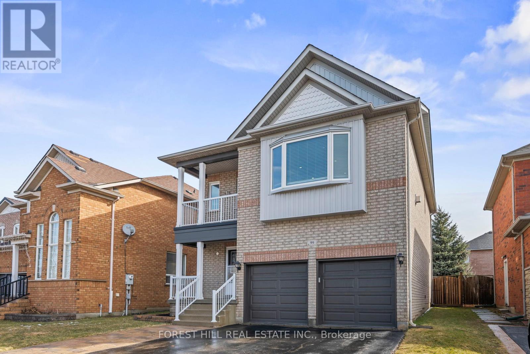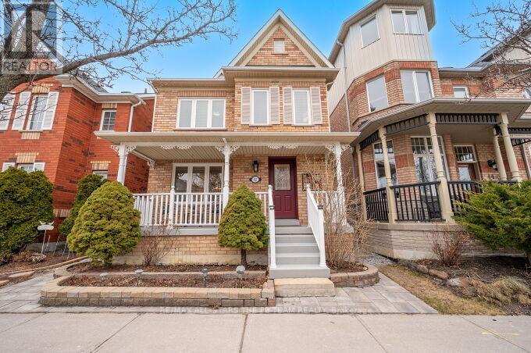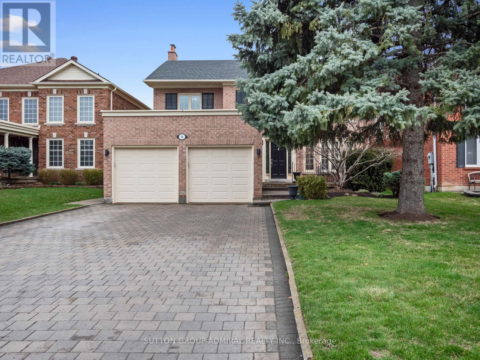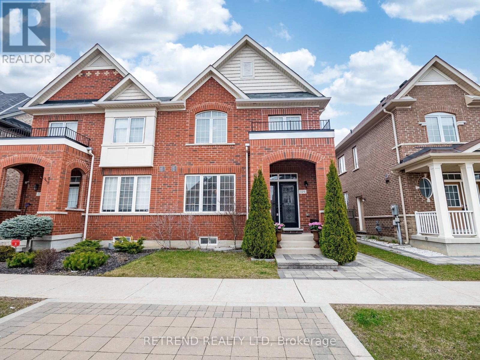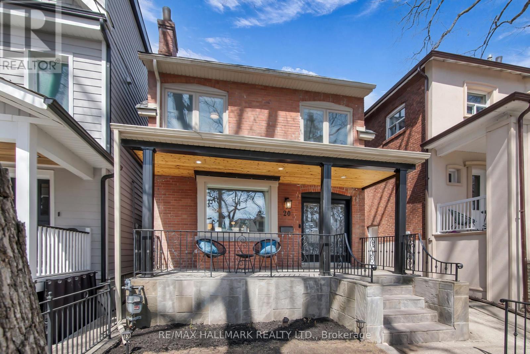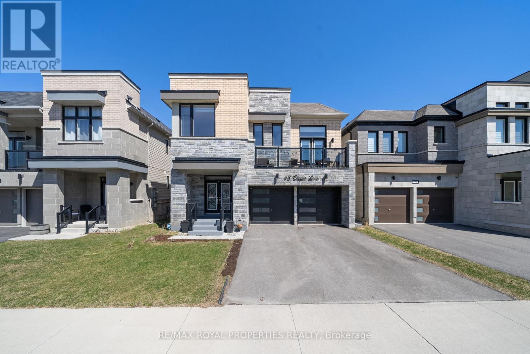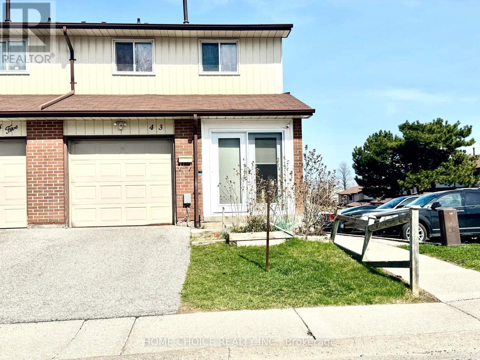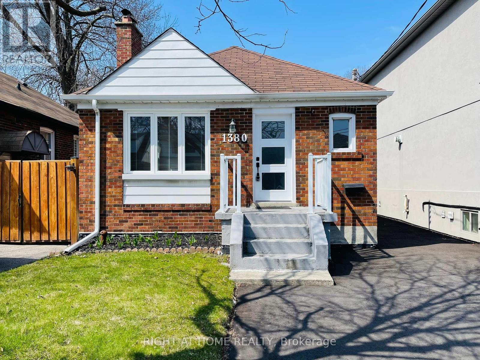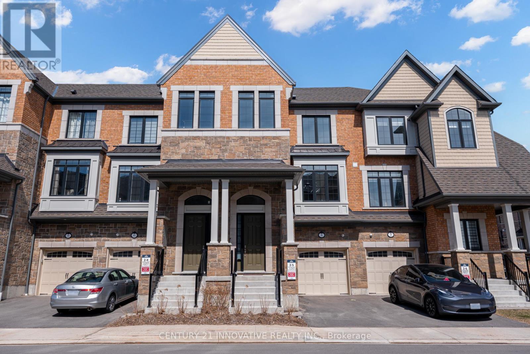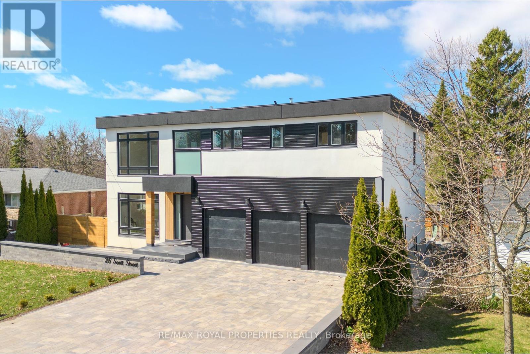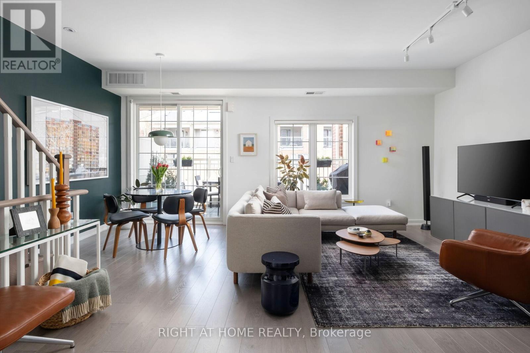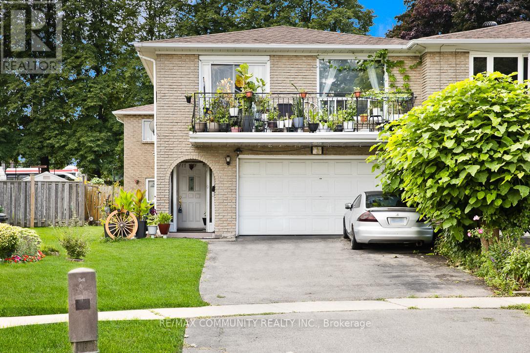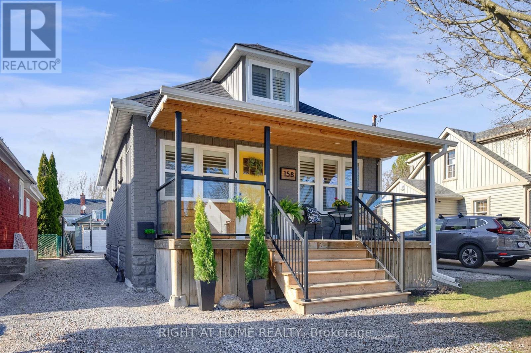12 - 24 Hepworth Way
Markham, Ontario
Stunning end unit townhome backing onto a private ravine! This beautifully maintained 3 bedroom, 3 bath home features a dramatic two storey ceiling with custom gas fireplace, skylights, and a large floor to ceiling window that fills the space with natural light. Enjoy a walk out to an interlock patio with an awning perfect for outdoor entertaining. Highlight include: Bright, open concept layout, central vacuum system, paved driveway with ample visitors parking. Located within walking distance to top schools: Franklin Public School (French Immersion) & Markham District High School. Steps from Markham Main Street's cafes, restaurants, and the GO train. Maintenance fees include: yearly furnace maint, window cleaning, lawn cutting, water, snow removal for the street all included. Paving of asphalt driveway. Status certificate available upon request. (id:35762)
Century 21 Leading Edge Realty Inc.
30 Owls Foot Crescent
Aurora, Ontario
Rarely offered on Owls Foot Cres, this exceptional home is nestled on a quiet, family-friendly street in sought-after Aurora Highlands. Timeless elegance meets modern comfort, with a bright, sunlit kitchen and spacious family room offering sweeping views of award-winning Highland Gate Park. Step out to a renovated deck with an all-season awning, perfect for year-round BBQs. The sunny south-facing backyard sits high above parkland, offering a private vista to enjoy the pool and outdoors. Backing onto protected greenspace that will not be developed, this landscaped oasis is ideal for entertaining or quiet relaxation. Inside, large principal rooms balance warmth and sophistication. A sunken living room with built-ins and fireplace, formal dining, sun-filled office, and spacious mudroom with side entrance complete the main level. Upstairs offers 4 generous bedrooms, including a luxurious primary retreat with stunning park views. The finished lower level is a flexible space - perfect for teens, a gym, or a caregiver suite with its own bathroom. Beyond the backyard gate, explore the breathtaking 21-acre Highland Gate Park, complete with playgrounds, open green spaces, scenic walking trails, and tranquil wetlands - right at your doorstep. This home is also ideally located near top-rated public and private schools, including St. Andrews College and St. Annes School, prestigious golf courses, endless amenities, recreational facilities, convenient public transit including the GO Station, and major highways for easy commuting. (id:35762)
Royal LePage Rcr Realty
201 Tansley Road
Vaughan, Ontario
Welcome to this lovely 4-bedroom, 4-bathroom home in the heart of Thornhill's popular Brownridge community! With over 2,600 sq ft plus a finished basement, this well-maintained home is perfect for families. Enjoy a bright and open layout with a combined living and dining room, a spacious family room with a cozy gas fireplace, and hardwood floors throughout. The large kitchen features granite countertops, extended cabinets, double ovens, double sinks, two dishwashers, a stylish backsplash, pot lights, and a generous eat-in area that walks out to the backyard. The oversized primary bedroom includes a sitting area, walk-in closet, and a beautifully updated 5-piece ensuite. There are three more bedrooms, all with closets and hardwood floors. The finished basement offers a large open space for a rec room or in-law suite with an extra bedroom, kitchenette, and a 3-piece bathroom. Fantastic location! Just steps to schools, synagogues, Promenade Mall, grocery stores, parks, library, public transit and more (id:35762)
Sutton Group-Admiral Realty Inc.
174 Frederick Street
Georgina, Ontario
This beautifully updated all-brick bungalow offers comfort, style, and versatility, just steps to Lake Simcoe and all the modern-day conveniences this growing town has to offer. With 3+1 spacious bedrooms and 2 full bathrooms, the home has been thoughtfully refreshed from top to bottom. The kitchen has been fully renovated with quartz countertops, new appliances, a stylish backsplash, and modern lighting. You'll also love the unique SideKick dual washer system, perfect for multitasking laundry days! The home is freshly painted throughout, and features scraped ceilings, new interior and exterior doors, and updated windows that flood the space with natural light and warmth. The fully finished basement adds incredible flexibility with a large family room, an additional bedroom, and a full bathroom. With a separate entrance via the garage, this level offers fantastic in-law potential or room for extended family. Outside, the huge private backyard is the crown jewel, offering a quiet escape that's ideal for entertaining, gardening, or simply relaxing in nature. And when the sun sets, enjoy the Gemstone exterior lighting, adding a touch of sparkle and curb appeal all year long. Perfect for families, investors, or anyone looking to enjoy lakeside living with modern updates, in a vibrant and growing community. Come see this beauty for yourself, 174 Frederick is ready to welcome you home!! (id:35762)
Exp Realty
770 Walpole Crescent
Newmarket, Ontario
No offer date on this one! Welcome to 770 Walpole Crescent, Newmarket!This charming 2-storey semi-detached home is move-in ready and perfect for families or first-time buyers. The kitchen offers ample cupboard space and is open to the bright living and dining area, making it ideal for everyday living and entertaining. From the main floor, walk out to a fully fenced backyard, perfect for kids, pets, or summer barbecues.Upstairs, you'll find three spacious bedrooms, each with their own closets for plenty of storage. The finished basement features a large recreation room, offering extra living space for a home office, gym, or movie nights.Located in a highly desirable neighbourhood, this home is close to all amenities including shopping, transit, top-rated schools, the Magna Centre, parks, and scenic trails. Don't miss this fantastic opportunity to own a well-maintained home in a family-friendly area! (id:35762)
Keller Williams Realty Centres
2049 Kate Avenue
Innisfil, Ontario
Perfect 3+1 Bedroom and 3 Bathroom Detached * Located In A Family Friendly Innisfil Neighbourhood Alcona * Just Steps to Lake Simcoe With Legal Access to Private Beach * Premium 60x200 Ft Lot * Open Concept Living/Dining W/O To Large Deck * Large Windows * Full Chefs Kitchen * Granite Countertops * Large Island * Pantry * Hardwood Flooring Throughout * Smooth Ceilings * Pot Lights * Upgraded Bathrooms * Modern Vanities * Primary Bedroom with Large Bay Window, Walk-In Closet & 4-piece Bathroom * New smart washer and dryer * Large & Spacious Finished Basement with Separate Entrance Featuring New Floors , Baseboards & Freshly Painted * Potential In Law Suite * Large Shed * Private Backyard * Roof , Furnace & AC (2020) * Enjoy Summers At The Private Beach & Boating * Minutes To Public Transit , Schools, Restaurants , Major Shopping Centers , Entertainment & More * Move -In Ready! * Must See * Don't Miss! (id:35762)
Homelife Eagle Realty Inc.
7 Buttonville Crescent E
Markham, Ontario
Rarely Offered! Large 132' x 164' Lot backing on to Ravine! Located on a quiet Crescent in prestigious Buttonville Community. Welcome to this gorgeous 5 bedroom Bungaloft with loads of character and stunning architectural design! Upon entering, the main floor is inviting with hardwood floors, pot lights and wood-burning fireplace. The perfect blend of open space for entertaining and cozy corners to relax, work from home or study. The bright, spacious kitchen has been updated and is a Chefs dream! Large Centre Island, gourmet appliances, custom built-ins for storage and windows with picturesque views! The Primary bedroom is a retreat in the large loft with vaulted ceiling, Juliette balcony and new 5-piece spa-like ensuite (2025). The bright finished basement has a separate entrance, cozy gas fireplace, 3 piece washroom and exercise room that has a rough-in for kitchen. Close to Hwys, Transit, Top Ranked Schools & More! Enjoy the peacefulness and convenience of this gem with endless opportunities! (id:35762)
Royal LePage Your Community Realty
1 Pridham Place
New Tecumseth, Ontario
Top 5 Reasons You Will Love This Home: 1) Situated on a spacious corner lot with exceptional curb appeal offering added privacy and an expansive 97' wide backyard complete with newly finished Jewel Stone front stairs and porch perfect for outdoor entertaining or future landscaping dreams 2) The main level boasts 9' smooth ceilings and stylish laminate flooring throughout, featuring a formal dining room with coffered ceiling and wall sconce rough-in, plus an oversized kitchen with quartz countertops, a large centre island, breakfast bar, and stainless-steel appliances flowing seamlessly into a sun-filled family room with a cozy gas fireplace 3) Upstairs layout is both practical and luxurious with generously sized bedrooms, including a primary suite with two walk-in closets and a private 4-piece ensuite, along with another bedroom with its own ensuite and walk-in closet and two additional bedrooms joined by a semi-ensuite bathroom 4) The walkout basement adds significant value and versatility to the home, presenting a bright, open space that's ready to be customized to your needs, whether its a private suite, a home office, a gym, or an entertainment area, complete with ample natural light and direct backyard access 5) Throughout the home, thoughtful finishes and immaculate upkeep coupled with a light-filled layout deliver a move-in ready opportunity. 3,087 finished sq.ft. plus an unfinished basement. Visit our website for more detailed information. (id:35762)
Faris Team Real Estate
22 Jones Court
Aurora, Ontario
Stunning 2-Story Home Nestled In The Heart Of A Desirable Family-Friendly Neighborhood! This Beautifully Maintained Property Features 3 Spacious Bedrooms, 3 Bathrooms, And A Bright, Open-Concept Layout Perfect For Entertaining. $$$ Spent On Renovation. The Updated Kitchen Boasts Quartz Countertops, Backsplash And A Breakfast Area. Enjoy Laminate Flooring Throughout, A Cozy Living Space Overlook The Frontyard, And A Walkout To A Private Deck, Fenced Backyard. Finished Basement With Separated Entrance And 3 Pcs Washroom. Add A Kitchen And Partition Walls To Create A Rental Suite For Extra Income. Conveniently Located Near Schools, Parks, Transit, And Shopping. A Must-See! (id:35762)
Exp Realty
32 - 520 Silken Laumann Drive
Newmarket, Ontario
Beautiful 2+1 Bedroom Stacked Townhome Backing Onto St. Andrew's Golf Course. Welcome to this bright and spacious 1,680 sq ft stacked townhome, perfectly located in a highly desirable area and backing onto the greenery of St. Andrews Golf Course. This open-concept layout is flooded with natural sunlight, creating a warm and inviting atmosphere throughout. Featuring 2 generously sized bedrooms plus a versatile den that can easily serve as a home office or third bedroom, this home offers flexibility for growing families or downsizers alike. Recent updates include stunning new laminate flooring and fresh, professional paint throughout move-in ready with a modern touch !Enjoy stunning views of the golf course right from your living room, or unwind on your private outdoor space surrounded by nature. With spacious principal rooms, ample storage, and a well-appointed kitchen, this home combines comfort and style in a peaceful, prestigious setting. Located close to shopping, high ranking schools, transit, and walking trails. (id:35762)
Right At Home Realty
263 North Street
Whitchurch-Stouffville, Ontario
Your dream family home awaits - Welcome to 263 North Street. Incredible detached 4+2 bedrooms, 4 bathroom side-split with meticulous attention to every detail - nothing has been overlooked. Offering an impressive, functional layout, almost 3000 square feet of total living space with smooth ceilings, freshly painted & extensive upgrades throughout. The gourmet kitchen is a chef's dream with built-in stainless steel appliances, quartz countertops, pot lights, crown molding, an open concept design with dining area & a family room sun filled with natural light, fireplace, pot lights & a large window overlooking the front yard. The primary bedroom is a true retreat & features an amazing balcony with views of the pool & expansive backyard, built-in closet with organizers & tv, a brand new, spa like 4 piece ensuite with glass shower, double vanity, heated floors & a smart toilet. The upper level also accommodates 3 additional generous size bedrooms. The cozy yet large living area features custom built bookshelves, barn door, pot lights, laundry area, 2 pc powder room & a walk out to the beautiful backyard retreat. The lower levels offer a spacious 5th bedroom, gym, recreation room with pool table/ping pong table, a home theatre room with projector & screen, custom sectional included, a 4 piece bath, utility room & additional storage space. Step into your private & personal haven with a large 18x36 swimmers pool, maintenance free aluminum fence, gazebo, seating area, projector + screen, firepit, bar & custom shed. Located on a fantastic 60x105 ft lot with a 2 car garage plus up to 6 car driveway parking (or 4 large trucks) in a mature enclave of Stouffville with excellent schools, great parks, trails, shops, restaurants & just minutes away from all the amazing amenities Stouffville has to offer. This is not merely just a house; its an exceptional family home waiting for you. See all inclusions. (id:35762)
Century 21 Leading Edge Realty Inc.
D406 - 333 Sea Ray Avenue
Innisfil, Ontario
Experience luxurious living in this stunning penthouse suite! The Black Cherry model boasts 2spacious bedrooms and 2 modern bathrooms, all designed with an open-concept layout. Step out onto the expansive balcony that overlooks the serene courtyard and offers picturesque views of the marina. This unit is flooded with natural light, creating a warm and inviting atmosphere. Prepare food in style on the quartz island countertop, complemented by sleek stainless steel appliances. Enjoy the convenience of in-suite laundry, and appreciate the low-maintenance, carpet-free design. The primary bedroom features a generous walk-in closet and a stylish three-piece bathroom. If you've been dreaming of the vibrant lifestyle at Friday Harbour, it's now within your reach. Embrace the life you've always desired! (id:35762)
Century 21 Heritage Group Ltd.
11 Heritage Road
Innisfil, Ontario
Welcome to 11 Heritage Road, a beautifully maintained executive 4-bedroom home in charming Cookstown. This classic centre hall floor plan is both timeless and practical, offering an open concept living space, along with more traditional rooms for different activities. Upstairs, you'll find four spacious bedrooms, including a renovated primary ensuite and modern main bath. The fully finished walkout lower level adds serious versatility with its own entrance, kitchen, bedroom, laundry, and living space perfect for in-laws, teens, or rental income. Upgrades include new flooring, updated bathrooms, new back windows, new garage doors with wifi openers, and a showstopper front door. Double car garage, two laundry areas, and located steps to parks, shops, and schools. This home checks all the boxes! (id:35762)
Royal LePage First Contact Realty
26 Sandfield Drive
Aurora, Ontario
Dont Miss This Elegant, Fully Renovated Home in the Sought-After Aurora Highlands Southwest Aurora!This stunning 4+2 bedroom, 5-bathroom family residence offers a spacious in-law suite and boasts beautiful hardwood floors throughout, along with newer windows. Two of the bedrooms feature private en-suite bathrooms for added comfort and luxury.The open-concept family room flows seamlessly into a gourmet kitchen with a large islandperfect for entertainingand a walkout to a spacious deck. The fully finished walkout basement includes two additional bedrooms, a full kitchen, and a 3-piece bath, making it ideal for extended family or guests.Bonus: The basement also offers excellent potential for rental income.Fresh new landscaping completes this exceptional propertyjust move in and enjoy! (id:35762)
Homelife/bayview Realty Inc.
65 Metcalfe Drive
Bradford West Gwillimbury, Ontario
Welcome to 65 Metcalfe Drive, A Family Home with an In-Law Suite! This spacious home, with almost 4000 sq ft of finished space, blends timeless charm with modern comfort. The open-concept main floor features a bright kitchen, breakfast nook, family room, and office perfect for everyday life and entertaining. You'll also find a formal dining and living room for extra hosting space. Upstairs has 4 roomy bedrooms plus a bonus side room and well-appointed bathrooms. Downstairs, a fully finished in-law suite offers a 2nd kitchen (with heated floors!), a 5th bedroom, a 3 piece bath, and a walkout to the backyard, ideal for guests or extended family. Enjoy a private backyard patio, a 3-car driveway, 200-amp service, and quality finishes throughout. This home has it all. Come see it today! (id:35762)
Century 21 B.j. Roth Realty Ltd.
6 Fortuna Circle
New Tecumseth, Ontario
Ready to enjoy a virtually maintenance free lifestyle in an award winning, adult lifestyle community? Welcome home to 6 Fortuna Circle - a beautifully appointed Briar Hill bungalow tucked away on a quiet circle. This home is all ready for you - just move in and unpack. The home has been professionally painted throughout and tastefully renovated and updated - the bright, spacious kitchen & entrance area have new flooring, granite countertops, freshly painted cupboards, new hardware & new appliances. All bathrooms have been updated throughout. Updated lighting, ceiling fans and window coverings throughout the home.The open concept living and dining areas with beautiful cathedral ceilings, are generous rooms for relaxing or entertaining in. There is a walk out from the living room to the updated deck offering an excellent spot for morning coffee or an evening BBQ. The main floor, spacious primary bedroom offers a renovated 4 pc ensuite and large walk in closet. There is also space on this floor, off to the side, for a home office or den! The professionally done lower level features a ton of space, large family room with a second fireplace, a guest bedroom with a large closet, a full 3 pc bathroom, a hobby room or office space and the utility room.New Furnace, A/C,Roof & Skylights, Front Stonework at Step Entrance.Come tour this lovely home and see for yourself what the community is like. Remember - in Briar Hill it's not just a home, it's a lifestyle! Shows 10++ (id:35762)
Royal LePage Rcr Realty
107 Downey Circle
Aurora, Ontario
**Welcome to this beautifully updated 3-bedroom freehold townhome in the highly sought-after Bayview St. John's community of Aurora!** This move-in ready gem features a double door entrance and a bright, open-concept layout perfect for modern living. The sun-filled kitchen boasts stainless steel appliances, quartz countertops, a custom backsplash, and a spacious breakfast area that overlooks the fully fenced backyard. Cozy up by the gas fireplace in the inviting family room, and enjoy the convenience of direct access to both the garage and backyard. The spacious primary suite includes a private 3-piece ensuite. Ideally located just minutes from T&T, Superstore, restaurants, the GO Station, Highway 404, parks, and schools, this home offers a perfect blend of comfort, convenience, and location. Don't miss your chance to make it yours! (id:35762)
Homelife Landmark Realty Inc.
99 Gateway Drive
Aurora, Ontario
Welcome to 99 Gateway Dr., a charming 3-bedroom, 3-bathroom detached home in Auroras highly desirable St. Andrews community. This beautifully maintained home boasts a spacious and functional layout, perfect for first-time home buyers. The bright and airy living spaces offer comfort and warmth, while the double-car garage provides ample convenience. Located just minutes from top-rated schools, scenic parks, vibrant shops, and popular restaurants, this home ensures a lifestyle of ease and accessibility. Nestled in a family-friendly neighborhood with tree-lined streets and a welcoming atmosphere, this is an incredible opportunity to own in one of Auroras most sought-after areas. Don't miss out on this perfect place to call home! (id:35762)
Forest Hill Real Estate Inc.
42 Glendennan Avenue
Markham, Ontario
Welcome home to 42 Glendennan Ave in highly-sought after family-friendly Cornell Village! Comfort meets elegance in this well cared for family detached home with tons of curb appeal including a lovely front porch! This beauty features a desirable open concept, a functional finished lower level and a spacious, low-maintenance backyard! Step inside this inviting property to find a bright and airy floor plan to suit all modern-day needs. Principal rooms include a grand open concept living and dining space flooded with natural light and a gas fireplace for added ambiance, as well as a large separate family room overlooking a fully fenced, party-sized, stone-interlocked backyard. The updated neutral kitchen with stainless steel appliances overlooks the family room and offers ample tall cabinetry, under cabinet lighting, quartz countertops and a large, sun-filled breakfast bar. Make your way upstairs to find four generously sized bedrooms including an oversized primary suite with a walk-in closet and a spa-like ensuite with a large soaker tub and a separate shower. Three additional generous-sized bedrooms with large windows as well as a spacious main bathroom complete the upper level. The fully finished lower level features a large open concept recreational space with pot lights galore, modern laminate floor, a 3-piece bathroom and a spacious bonus room that can serve a variety of needs. Step outside to the entertainer's delight backyard to enjoy the modern, low-maintenance interlock and a 2-car garage with an additional parking space. Just moments to all amenities including the over 120,000 sq ft Cornell Community Centre and the Cornell Community Park where you will find multiple sports courts and fields include tennis, pickle ball, soccer, baseball, playgrounds, splash pads+++ Close to excellent schools, Markham-Stouffville Hospital, 407, tons of retail, restaurants and so much more! This gem is just waiting for you to call it home! (id:35762)
RE/MAX All-Stars The Pb Team Realty
16 Cowles Court
Richmond Hill, Ontario
Welcome to 16 Cowles Court in the prestigious Mill Pond community - an exquisite, fully renovated home showcasing exceptional craftsmanship and pride of ownership. This spacious home features 4+2 bedrooms and 4 bathrooms, offering a bright, open layout ideal for modern living. The combined living and dining area boasts rich hardwood floors, a charming bay window, French doors, pot lights, and elegant crown moulding. The upgraded eat-in kitchen includes stainless steel appliances, a centre island, pantry, stylish backsplash, and a breakfast area with walkout to a freshly stained deck. Step into your private backyard oasis, fully fenced with a cozy fire pit, perfect for entertaining. The family room offers warmth with a fireplace and sleek vinyl plank flooring. The primary retreat includes a bay window, a luxurious 4 piece ensuite with a soaking tub, and walk-in closet. The finished basement adds 5th and 6th bedrooms, a 3-piece bath and rec room. Immaculate curb appeal with interlock driveway (parks 4), lush greenery, and mature trees. Minutes away from schools, scenic parks, grocery stores, Hillcrest Mall, dining, Maple GO Station, York Regional Transit and Canada's Wonderland. Easy access to highways 400/407/7/404. **EXTRAS** Listing contains virtually staged photos of the 2 bedrooms in the basement. (id:35762)
Sutton Group-Admiral Realty Inc.
119 Barons Street
Vaughan, Ontario
Welcome to Refined Living in the Heart of New Kleinburg!This bright and luxurious semi-detached home is nestled in one of Vaughans most prestigious and sought-after communitiesNew Kleinburg. Built in 2015 and impeccably maintained, it features a sun-filled, open-concept layout with no wasted space, perfect for both growing families and stylish entertainers.Enjoy a chef-inspired kitchen complete with quartz countertops, stainless steel appliances, and a spacious island overlooking the inviting family room with a stone-accented fireplace. A formal dining area adds elegance, while the upper level offers three generously sized bedrooms and upgraded bathrooms.The professionally finished basement is a standout featureoffering a modern 3-piece bath, a dedicated gym area, and a cozy entertainment lounge, providing the perfect balance of work, wellness, and relaxation.Ideally located just minutes from Highways 427 & 50, top-rated schools, scenic parks, boutique shopping, dining, and the Longos Plaza. This move-in-ready home blends comfort, elegance, and convenience in one remarkable package.Shows 10+ Move in and enjoy! (id:35762)
Retrend Realty Ltd
190 Bartsview Circle
Whitchurch-Stouffville, Ontario
Rarely available Freehold Detached Home Only Linked at the Garage. Located in High Demand Whitchurch-Stouffville area. Step Inside & be Welcomed By a Soaring 13-Ft Grand Foyer, where sunlight streams through Large Windows. Hardwood Floors throughout! Just Shy Of 2,000 Sq.ft(above grade). The 9-Ft Ceilings on the main level Create An Airy Feel, Perfect For Gathering In The Cozy Family Room With A Built-In Gas Fireplace. The Kitchen Overlooks All Areas, Allowing You To Watch The Kids While Preparing Meals or Engage in Any Entertainment. Includes a large kitchen island w/ breakfast bar as well as eat in kitchen with walkout to beautiful deck and gorgeous landscaped backyard w/ firepit and gardens. Upstairs, The Primary Suite Boasts An Oversized Massive Walk-In Closet With A Window, a dream for any wardrobe enthusiast! The primary ensuite features a large glass shower w/ BI seat. The Second-Floor Laundry Room With A Deep Sink & Storage Cabinetry Adds Everyday Convenience. Brand new professionally finished basement (2022) features beautiful vinyl flooring, pot lights and a good sized extra room to enjoy. Ultra large storage space under stairs in basement perfect for storing seasonal decor. Outside, The Private Fenced Backyard and gorgeous deck- Perfect For Morning Coffee Or Summer BBQs. Garage Offers Inside Access & A Door To The Backyard For Added Convenience. No detail is overlooked in this house. This is more than a house - it is a home! Prime location in heart of Stouffville! Close proximity to top rated schools, trails, rec centre, sports fields, grocery stores, restaurants, Go Station. ** This is a linked property.** (id:35762)
RE/MAX All-Stars Realty Inc.
91 Mainprize Crescent
East Gwillimbury, Ontario
Charming, Beautifully Maintained, 4 Bedroom, 2 1/2 Storey Home Nestled In Peaceful, Family-Friendly Mount Albert. This Gem Boasts a Living and Dining Area With 10" Ceilings, Crown Moulding, Hardwood Floors, Gas Fireplace, and an Oversized Window Inviting an Abundance of Natural Light. Enjoy the Tranquility of an Eat-In Kitchen With Breakfast Bar that Overlooks and Walks/O to a Large, Fenced Backyard with Upgraded Deck that is Perfect for Family Fun and Summer Entertaining! Upstairs, the 2nd/3rd Floors Present a Primary Bedroom With Ensuite and Built-In Drawers; Sizeable 2nd and 3rd Bedrooms; Walk-Out to a West Facing Balcony; and a 4th Bedroom With Vaulted Ceilings, Walk-In Closet And French Doors. An Absolute Perfect Fit for Buyers Looking to Move into a Detached Home! Upgraded 3 Piece Ensuite (2025), Trim/Baseboards (2025), New Deck Boards (2024), Exterior Lights (2024), Tankless Water Heater (2024), Upstairs Hardwood Floors (2022), Garage Door (2022), Dining Room Windows and Patio Door (2021) (id:35762)
Exp Realty
35 Heber Down Crescent
Whitby, Ontario
Just in time for summer, discover this exquisite 3-year-new custom-built residence in the heart of Brooklin Village, offering over 4,750 square feet of refined living space above grade and an additional 1,700 square feet of finished lower level. This architectural masterpiece blends modern design with timeless elegance, beginning with a stately arched front door and flowing into a grand open-concept layout featuring 10-foot ceilings, wide-plank white oak flooring, and a breathtaking 20-foot open-to-above living room centered around a full-height custom concrete fireplace. The chefs kitchen is an entertainers dream, boasting a 10-foot island, a sleek custom hood fan, and a double butlers pantry, all designed to elevate every culinary experience. A formal dining area with a designer feature wall adds sophistication, while an open riser staircase with glass railings, a skylight, and a dramatic wine wall contribute to the home's modern luxury aesthetic. Upstairs, the serene primary suite offers a spa-like ensuite with heated marble floors, comfort-height vanities, and premium finishes, while three additional bedrooms feature custom built-ins and ensuite bathrooms with heated floors for added comfort. The backyard is your private resort, showcasing a 34x16 foot saltwater pool with waterfall, cabana with dual built-in grills, a gas fire pit, and ambient lightingideal for seamless day-to-night entertaining. A separate rear entrance ensures easy access and privacy. The finished basement adds versatility with a fully equipped gym, guest bedroom, and ample recreation space. Additional upgrades include solid wood interior doors, heated mudroom floors, dual-zone climate control, black interior/exterior windows, and a 2.5-car tandem garage. Situated within walking distance to Brooklins shops, parks, and top-rated schools, this residence offers a rare opportunity to own a truly distinguished home where luxury, comfort, and convenience converge. (id:35762)
RE/MAX Realtron Tps Realty
207 - 1 Rainsford Road
Toronto, Ontario
Welcome to Terrace Suite 207 at The Boutique Residences of 1 Rainsford Road. This Spectacular 2 Bedroom, 2 Bathroom Condo, Boasts Enjoyment Space of ~1732 Sq. Ft., with 1300 Sq.Ft. Interior and a Private Entertainers' BBQ Terrace of 432 Sq.Ft! Enter Into Your Suite with Soaring 10 Ft. Smooth Ceilings, Rich Wide Plank Hardwood Floors, Grand Floor to Ceiling Windows, Electric Blinds on All Windows, and a Large Open Concept Plan. The Luxury Kitchen is Outfitted with Miele Top of the Line Appliances, Including a Miele Gas Cooktop and Built-In Wall Oven with Miele Convection. The Large Kitchen Island Brings Everyone Together with a Spacious Breakfast Bar, Under-mount Sink, and Granite Counters. The Living Room has a Gas Fireplace with a Walk-out to the Terrace. For the Ultimate Privacy, the 2 Bedrooms are Designed with a Split Bedroom Plan. The Primary Suite Contains a Large Walk-In Closet, with a 5 Piece Spa Ensuite Bathroom. Walk Everywhere - with Bruno's Fine Groceries Next Door, Restaurants, The Beach, Nature, Galleries, with Transit at Your Doorstep! This is a Must See Suite in the Prime Beach Neighbourhood by Queen St East & Woodbine Avenue. The Terrace also includes a Gas Line for BBQ'ing, Water for Gardening and Lighting for Evening Enjoyment. 1 Owned Parking & Locker Included! (id:35762)
Right At Home Realty
79 Binswood Avenue
Toronto, Ontario
Welcome to this beautifully updated 3+1 bedroom detached home in East York, blending modern style with exceptional comfort. The main floor features an open-concept living and dining area, a 4-piece bathroom, and a rear layout that includes a third bedroom and a dedicated office space-ideal for working from home or hosting guests. Step out to your private backyard sanctuary, complete with a large deck, fire pit area, and garden shed-a perfect space for entertaining or simply unwinding. Upstairs, you'll find two bright and spacious bedrooms. The lower level adds even more living space with a comfortable recreation room, a good-sized fourth bedroom, a spacious 3-piece bathroom, and a laundry area. With its smart layout, the basement offers excellent potential for separate living quarters. With great curb appeal and a private 3-car driveway, this home is just minutes from the Danforth, TTC, schools and all the amenities East York has to offer. Don't miss your chance to own this unique and versatile property in one of Torontos most desirable neighbourhoods! (id:35762)
Royal LePage Terrequity Realty
1268 Salmers Drive
Oshawa, Ontario
Welcome to 1268 Salmers Drive A Stunning Home in Prestigious North Oshawa! This 2600+ sq. ft. all-brick detached home, built by the award-winning Great Gulf Homes, is move-in ready and designed for both luxury and entertainment. Whether you're enjoying the custom basement bar in winter or hosting summer gatherings on the spacious two-tier deck with an above-ground pool, this home offers endless enjoyment. The freshly painted main floor features an open-concept kitchen with granite countertops, a breakfast bar, stainless steel appliances, and ceramic flooring. It also includes a home office, formal dining area, and a bright living room. Upstairs, four large bedrooms await, including a primary suite with new vinyl plank flooring. The fully finished basement is a highlight, boasting a custom wet bar with a Kegerator, dishwasher, and bar fridge, plus a cozy entertainment space. The private backyard oasis completes this entertainer's dream. Book your showing today! (id:35762)
Homelife/miracle Realty Ltd
20 Cedar Avenue
Toronto, Ontario
Welcome To Your Dream Home In The Heart Of The Beaches! Nestled On A Quiet, Tree-Lined Street, This Beautifully Maintained Detached Home Offers The Perfect Blend Of Warmth, Character, And Modern Convenience. Just Steps From Queen St, The Balmy Beach Club, And The Shimmering Waterfront, This Is More Than A HouseIts A Lifestyle. Located In The Coveted Balmy Beach Community School District, This Home Is Ideal For Those Looking To Set Down Roots In A Vibrant, Family-Friendly Neighborhood. The Inviting Main Floor Features An Open-Concept Kitchen With A Stylish Island, Seamlessly Connecting To The Dining Area And Backyard Perfect For Hosting Family Dinners Or Casual Weekend Brunches. At The Back Of The Home, A Sun-Filled Family Room Offers A Cozy Retreat With Beautiful Views Of The Private Backyard, Where Summer BBQs And Quiet Morning Coffees Await. Upstairs, The Primary Bedroom Is A True Sanctuary With Its Own Ensuite. The Two Additional Bedrooms Are Thoughtfully Designed With Large Windows And Closets To Maximize Space And Comfort. The Finished Basement Provides Incredible VersatilityA Cozy Family Room For Movie Nights And A Cleverly Converted Bonus Office Space, Ideal For Quiet Focus Or Creative Projects. With Four Bathrooms, A Newer Front Porch, And Countless Thoughtful Upgrades, This Home Has Been Lovingly Cared For And Is Move-In Ready. The Backyard, Complete With A New Storage Shed, Is A Private Oasis For Relaxation And Play. Whether You're A Young Professional Looking To Grow Into Your First Family Home, A Couple Seeking The Perfect Balance Of City And Nature, Or Downsizers Who Still Want To Enjoy The Unbeatable Beaches Lifestyle, This Home Is Calling You. Safe, Walkable, And Full Of Heart Dont Miss The Chance To Make It Yours. (id:35762)
RE/MAX Hallmark Realty Ltd.
49 Montana Crescent
Whitby, Ontario
Tribute's Platinum Collection! The 'Cornwall' model featuring luxury upgrades throughout including 7.5" hardwood throughout including staircase with wrought iron spindles, 10ft ceilings & more. Gourmet kitchen featuring upgraded soft close cabinets, butlers pantry with beverage fridge & custom pull out shelving, quartz counters & backsplash, large 11x4' island with ample storage & pendant lighting, built-in stainless steel appliances including Wolf oven & countertop gas range. Breakfast area boasts an oversize sliding glass walk-out with transom window leading through to the entertainers deck. Impressive great room warmed by gas fireplace with stunning custom board/batten surround & bay window with backyard views. Convenient main floor laundry, front office with french door entry that can be easily converted into a 2nd bedroom & formal dining room with elegant coffered ceilings. The lower level offers 8ft ceilings, amazing above grade windows, a spacious rec room with gas fireplace, wet bar, 3pc bath, exercise room with cushion floor & 2 additional bedrooms both with walk-in closets! Situated in a demand Brooklin community, steps to parks, schools, transits, downtown shops, transits & easy hwy 407 access for commuters! (id:35762)
Tanya Tierney Team Realty Inc.
43 Clipper Lane
Clarington, Ontario
Experience the epitome of waterfront living in Bowmanville's exclusive Lakebreeze Community, nestled on the picturesque north shore of Lake Ontario. This stunning 5-bedroom, 4-bathroom home spans 2607 sq ft, offering a perfect blend of comfort and elegance. The heart of the home is the show-stopping chef's kitchen, featuring quartz countertops and backsplash, along with a large island ideal for casual meals or entertaining. The bright, open-concept layout is perfect for everyday living and hosting gatherings. The home's hardwood floors and large windows bring in natural light and add a touch of sophistication. Pot lights throughout the house provide a modern and sleek ambiance. The family room is a warm and inviting space, featuring a gas fireplace perfect for chilly evenings. The main floor laundry adds convenience to daily life, while the double car garage access provides ample storage and parking space. This master-planned community in the GTA offers the ultimate waterfront lifestyle, making it an ideal haven for larger families or those seeking a luxurious retreat. This property is situated in a prime location, offering: walking and biking trails for outdoor enthusiasts, marina, boat launch, close proximity to Bowmanville Mall, Smart Centre, and future Bowmanville GO Station (5 minutes) for convenient shopping and commuting. Quick commute to Hwy 401 (3 minutes) *** Check Out the video Tour*** (id:35762)
RE/MAX Royal Properties Realty
43 - 30 Dundalk Drive
Toronto, Ontario
Welcome to this Charming and Bright Corner End Unit with 3Bedrms+1 Condo Townhome in a Serene and High demand Location!!! This property suits for First time Home Buyers and Downsizers nestled in a Family Neighborhood. Installed Enclosure Porch, Modern Kitchen and Carpet Free home. Laundry Rm in the Basement can be converted to Kitchen. Conveniently Located near Kennedy Commons Plaza...Restaurants, Cafes, Grocery Stores & Etc. Steps to TTC, Close to Hwy 401, School, Place of Worship and Shopping Mall. Shows Very Well...MUST SEE!!! (id:35762)
Home Choice Realty Inc.
117 Virginia Avenue
Toronto, Ontario
This stunning detached family home sits on a wide 30 x 100 ft lot in the heart of the Danforth Village in the highly sought-after East York. Featuring 3+2 bedrooms,1 1/2 stylish bathrooms, and 1 car parking including a detached garage, this property offers the perfect balance of comfort, style, and functionality. The heart of the home is the gourmet kitchen, a thoughtfully designed space with modern appliances, quartz countertops, a breakfast island, custom cabinetry extended to the ceiling, ceramic tile backsplash, large pantry, and a sleek integrated wine cabinet. Double glass doors open to a private patio, creating a seamless flow for entertaining or enjoying quiet mornings outdoors. A bright foyer leads into the sun-filled living room, framed by a charming bay window, and continues into the dining area where original wooden railings on the staircase bring warmth and timeless character. Hardwood floors and pot lights throughout enhance the home's elegant and welcoming feel. Upstairs,2 skylights, one located in the washroom and the other located on top of the stairs, flood the space with natural light. The primary bedroom is a bright retreat with 3 windows and double closets, while two additional bedrooms each offer their own closet and share a well-appointed 3-piece bathroom. The fully finished basement adds flexibility with extra bedrooms, a cozy family room with kitchenette, dedicated laundry area, and ample storage perfect for guests, work-from-home setups, or hobby spaces. Outside, enjoy a peaceful private backyard surrounded by mature cedars and lilacs - ideal for summer gatherings or a quiet escape. Located just minutes from great schools, East York Memorial Arena, Stan Wadlow Park, the DVP, Woodbine Station, TTC bus stop on Cosburn, and new expanded Michael Garron Hospital major grocery stores, East York Civic Centre, public pools, public libraries, and the vibrant Danforth with its restaurants, cafés, boutiques and quick access to the Beaches & Downtown. (id:35762)
Ipro Realty Ltd.
1380 Woodbine Avenue
Toronto, Ontario
This stunning 2+1 bedroom, 2-bathroom bungalow has been completely renovated and is ready for you to call home! Enjoy a brand-new custom kitchen featuring 42" upper cabinets, quartz countertops, and subway tile backsplash. The home boasts new stainless steel appliances, pot lights throughout, and engineered hardwood flooring on the main level. The main floor bathroom has been beautifully updated with a glass-enclosed shower. The finished basement in-law suite offers a spacious living area, a bedroom with a large closet and ensuite bathroom, and a separate side entrance. A single detached garage and private driveway provide parking for up to Five vehicles. The extra-deep 110-foot lot features a fenced backyard with mature trees, creating a natural canopy perfect for sunny afternoons. Located just minutes from public transit, Woodbine Subway Station, and Michael Garron Hospital, this home offers unparalleled convenience. Enjoy easy access to shopping centers, Stan Wadlow Park, Woodbine Beach, Don Valley nature trails, Parkside Junior School, East York Collegiate, the Coxwell Ave business hub, Danforth restaurants, and downtown Toronto via the DVP. Recent upgrades include an Updated 100 amp service panel, Windows and Front Door, HWT Owned, R40 Attic Insulation, Bathrooms, Flooring, Kitchen, Appliances, A/C were all done in 2022. Garage roof shingles, siding, asphalt driveway and aluminum leaf guards were done in 2024. Exterior waterproofing done in 2015. (id:35762)
Right At Home Realty
4 Icemaker Way
Whitby, Ontario
Builders Model Home The Hampton Layout | Upgraded & Move-In Ready! Welcome to this exceptional 2 & 1/2 years -old builders model home by Heathwood, offering over 2400 sq ft of stylish and functional living space above ground in one of Whitby's most desirable communities. This thoughtfully upgraded townhome features 3 spacious bedrooms, 4 washrooms plus a 4th bedroom or office option on the main floor with its own washroom.Grand entrance with soaring 20 ft Ceiling. Step into the bright open-concept layout with soaring 9-ft ceilings, a chefs kitchen with quartz countertops, a large center island, and a convenient built-in floor vacuum sweep. The expansive living area includes a cozy fireplace and walk-out to one of two private balconies. The primary suite boasts a his & hers walk-in closet and a spa-like ensuite. Every bedroom offers a generously sized double closet. Walk out directly to a beautiful fenced backyardperfect for entertaining or relaxing. Additional highlights include smart, energy-efficient eco bee dual zone thermostat, security cameras, and 2-car parkings. Ideally located close to Hwy 401/412, and walking distance to grocery stores, restaurants, schools, parks, and trails.High ranking School District-Robert Munsch Public School. & Sinclair Secondary school. Stylish, smart, and spaciousthis home has it all! (id:35762)
Century 21 Innovative Realty Inc.
28 Scott Street
Whitby, Ontario
Luxury Custom Home in the Heart of Whitby!Welcome to this breathtaking custom-built residence that exudes elegance, sophistication and superior craftsmanship.The grand foyer boasts 10ft ceilings which leads to an expanse principal room filled with natural light.The gourmet kitchen is built for both function and finesse, featuring top-of-the-line Jenn air appliances, a large island with seating, and seamless flow into the formal dining room and open-concept living area perfect for hosting in style.The lavish primary suite is complete with a spa-inspired ensuite and walk-in closet.Each additional bedroom offers generous proportions and its own ensuite providing ultimate comfort and privacy for family or guests.The fully finished lower level features two additional bedrooms, a full bathroom and a spacious recreational area that adds versatility for a home theatre, gym, games room, or in-law suite.Outside, enjoy a landscaped backyard ideal for summer entertaining, complete with space for lounging and dining.Situated in a prestigious neighbourhood, this home is close to top rated schools, parks, and all essential amenities.A true showpiece for the most discerning buyer. (id:35762)
RE/MAX Royal Properties Realty
16 Intrepid Drive
Whitby, Ontario
3,032SF of livable space and near $400K in renos. This stunning home was updated over a six-year period and offers three-plus-one bedrooms, four bathrooms and is situated on a corner lot. Tasteful modern updates were completed in neutral tones and high-end finishes. You enter the home into an inviting foyer with heated ceramic flooring and floating circular staircase with oak risers. To the left, a main floor powder room and separate laundry room with garage access and to the right, an open-concept living and dining room with large windows that let in natural light and views of mature trees and greenery. The main floor family room, visible from the foyer is open to the kitchen and has a cozy gas fireplace. The kitchen, completed in 2021, is a showstopper that features custom-built cabinetry, in a two-tone oak and white finish, with integrated fridge and built-in dishwasher. The sleek central island has a quartz waterfall countertop and provides extra counter space and area for seating. The kitchen has a water filter, custom tile backsplash and high-end appliances. A sliding glass door leads to a large deck overlooking the landscaped backyard. The bright and airy second floor features a skylight at the top of the stairs. All three bedrooms have custom closets and the primary is complete with ensuite and soaker tub making it the perfect personal retreat. An additional bedroom can be found in the spacious basement and it includes a semi-ensuite, built-in desk and walk-in closet. The dedicated recreational room has a wet bar, custom cabinetry, quartz counter and wall backsplash complete with fridge and built-in dishwasher. This home offers central air conditioning, a two-car garage and rough-in for an electric vehicle charger. There are pot lights in every room and in the soffits surrounding the exterior which provides downlighting and enhanced visibility. The home was updated with energy-efficient windows in 2018 (main floor) and 2022 (basement). CHECK OUT THE VIDEO! (id:35762)
RE/MAX Hallmark Realty Ltd.
882 Naroch Boulevard
Pickering, Ontario
Offers anytime! Lovingly maintained 3 plus 1 bedroom bungalow with separate entrance to finished bright basement with bedroom, kitchen, living room and bathroom. Hardwood flooring thoughout most of the main floor.The kitchen provides a functional and bright eat-in area, equipped with ample cabinetry and California shutters for optimal light control and privacy. The living room, enhanced by a large bay window, seamlessly integrates with the dining area, offering a comfortable and cohesive living space.The exterior of the property showcases a professionally landscaped front yard with established gardens and mature trees, contributing to its curb appeal. The rear of the property features an interlock patio bordered by well-tended gardens, providing a private outdoor retreat.The finished basement, accessible via a separate entrance, offers a versatile living arrangement. It includes a generously sized bedroom, a living room, a kitchen, and a full bathroom, presenting potential for an in-law suite or additional living space.This property is ideally suited for a diverse range of buyers, including first-time homeowners, those seeking to downsize, seniors, multi-generational families, and investors. The convenience of five-car parking is a notable feature. Nestled in South Pickering's Bay Ridges by the lake, this home offers the best of convenience and lifestyle. The home is walking distance to Pickering's Beachfront Park & Millennium Square, beach, the marina, the waterfront trail, trendy waterfront shops, restaurants, schools and the GO train as well as quick access to Hwy 401. Updated roof shingles, windows, furnace. (id:35762)
RE/MAX Rouge River Realty Ltd.
80 Rosevear Avenue
Toronto, Ontario
Everything's Coming Up Roses @ Rosevear on the Park! Welcome to 80 Rosevear Ave, where location, lifestyle, and charm collide in the best possible way. Nestled in a family-friendly, tight-knit community, this gem is right next to Dentonia Park, giving you front-row access to green space, the ravine system through Taylor Creek Park, and endless outdoor fun. It's a no-brainer for those seeking nature, convenience, and community in one incredible package. Step inside and fall in love with this beautifully updated 3-bedroom, 2-bathroom home that blends style and functionality. The bright, open-concept kitchen is a showstopper, featuring fresh cabinetry, sleek new hardware, ample storage, and countertop space perfect for home chefs and entertainers alike. The main floor living space is drenched in natural light, creating a warm and welcoming vibe. Upstairs, all three bedrooms are generously sized and offer flexibility for families, remote workers, or anyone needing a home gym, office, nursery, or guest space. The finished basement adds even more living potential with a cozy rec room, designated office nook or playroom, and a second full bathroom ideal for hosting guests or relaxing with your favourite movie. The backyard features a deck, garden beds to grow fruits and vegetables, a storage shed and a grassy area. Street parking is no problem, with plenty of spots out front of the home and close by. Outside, enjoy everything the neighbourhood has to offer: direct park access, walkability to the subway and GO Train for easy access downtown, cricket pitch, tennis courts, baseball diamond and vibrant Danforth Village just steps away for dining, shopping, and essentials. This is more than a home; it's a lifestyle. Don't miss your chance to live at Rosevear on the Park! (id:35762)
Sage Real Estate Limited
118 - 2320 Gerrard Street E
Toronto, Ontario
An Upper Beach gem. This 2+1 townhome is a cut above and screams pride of ownership. The exceptional main floor offers an abundance of space with an ideal layout. Open concept with high ceilings and large windows that flood the room with natural light. Updated kitchen with stainless steel appliances, under cabinet lighting and breakfast bar. Updated powder room. As well as a walkout to a generous patio fit for hosting. On the second floor, the oversized primary bedroom comfortably fits a king bed and then some. It features a walk-in closet and jack and jill washroom. The second bedroom boasts a private sun filled balcony. Tasteful lighting and quality flooring throughout. Loads of storage. Owned parking and locker. Effective sound proofing between units and friendly neighbours! The property is well maintained with responsive management, quality landscaping and efficient snow removal. The location doesnt get any more convenient for commuters. 6 min walk to TTC and Go stations. Union station door to door in 20 mins. Short walk to plenty of shops and restaurants. Parks and playgrounds in every direction. A perfect place to call home. 1176 Sqft per mpac. (id:35762)
Right At Home Realty
452 O'connor Drive
Toronto, Ontario
A truly picturesque property that epitomizes elegance! The moment you turn down the private drive with ample parking for residents and their guests, you no longer feel like you're in the heart of Toronto! Situated atop the ravine overlooking a lush & tranquil setting with mature trees & a stunning perennial garden unlike any other in Old East York. Expansive 50 ft x 275 ft lot is one of only a handful of outstanding properties like it in the area, a true escape within the city! Graceful 2-storey centre hall floor plan is flooded with natural light throughout every room with stunning views of the ravine through the varied windows and walk outs throughout the home. Lovingly maintained character filled home lends itself to a variety of buyers. Updated kitchen with granite countertops and stainless steel appliances, home to a large island with breakfast bar seating, an abundance of storage, direct access to adjacent dining room and a convenient walk out to the back deck and BBQ. Light filled formal living space with wood burning fireplace and second walk out to the back deck making it an ideal setting for entertaining all year round. Additional rooms include, three generously sized bedrooms, three baths, an abundance of storage throughout the home and a lower level family room with an additional wood burning fire place and walk out to the backyard and ravine. Perfect as is or as a possible in-law or nanny suite. Located within the catchment areas for Diefenbaker, Cosburn and East York Collegiate as well as Blessed John, Canadian Martyrs and Neil McNeil High School. Easy access to the DVP and TTC as well as walking distance to Cullen Bryant Park, Taylor Creek Dog Park, shopping, restaurants, community sports and minutes to the downtown core. (id:35762)
Bosley Real Estate Ltd.
1579 Heathside Crescent
Pickering, Ontario
Fall in Love with this Tastefully Renovated 4+3 Bedrooms, 2.5 Storey Detached House with a LEGAL BASEMENT. Over 4500 Sqft of Livng Space!! Over $300K Spent In Upgrades Exuding Timeless Charm & Seamless Integration Of Modern Finishes. The Interior Boasts An Open Floor Concept Creating An Airy & Inviting First Impression. Matte Hardwood Floors & Pot Lights Thru-Out Lead To A Bright Living & Family Area Adorned W/ Large Windows Allowing Natural Light. The Updated Kitchen Features An Eye-Catching Island And Under-Cabinet Pot Lights Adding A Subtle Sparkle & Visual Appeal, Enhancing Both Functionality And AmbianceMaking It A True Chefs Dream. The 2nd Level Boasts 4 Generously Sized Bedrooms, Along With A Dedicated Office SpacePerfectly Suited For Todays Work-From-Home Lifestyle. As You Ascend the Charming Staircase On the 2nd Level, You'll Be Greeted By A Breathtaking, Open-Layout Loft Equipped With a 3-Pc Ensuite Providing A Perfect Canvas For A Lounge Area, A Creative Studio Or Even An Additional Bedroom. Endless Possibilities!! A Well-Maintained B/Yard Completes The Package, Perfect For Entertaining Or Relaxing. An Ideal Choice for Prospective Buyers with A Harmonious Blend Of Comfort & Elegance W/ Rental Income Potential Or In-Law Suite from the Legal/Finished Basement. It Comes with 3 Bedrooms and 2 Full Washrooms, A Separate Entrance and Its Own Laundry Unit. Prime Location Conveniently Located Minutes from Hwy 401, Pickering Town Centre, William Dunbar PS, Numerous Grocery Stores & Many More. An Absolute MUST-SEE, Come Treat Yourself to This Beauty! (id:35762)
RE/MAX Ace Realty Inc.
354 Victoria Park Avenue
Toronto, Ontario
Break into the Beach with this charming home full of warmth and character. Larger than it looks with the addition of the enclosed porch serving as a sun filled den in the front, only to be outdone by the sundrenched sun room addition in the back. For additional coziness the large freshly painted and immaculate living room hosts a gas fireplace. And if you really want to turn up the heat head to the basement for your own private sauna. Too hot to handle? The beach is only steps away or stroll down the street to the YMCA pool, or simply bask in the shade of the deck in the private back yard full of lovely gardens. Kingston Rd offers a village within the city. With proximity to excellent schools, restaurants, shops and amenities this house is home. (id:35762)
Royal LePage Estate Realty
20 Harbord Crescent
Ajax, Ontario
Welcome To Your Dream Home In The Sought-After South West Ajax Community, Just Minutes From The Lake And Waterfront Trails! This Beautifully Maintained Detached 2-Storey Brick Home Offers Spacious Living, Modern Finishes, And An Entertainer's Backyard Oasis. Step Inside To A Bright And Airy Main Floor Featuring A Sun-Filled Living Room With Bay Window, Flowing Seamlessly Into The Formal Dining Room - Perfect For Gatherings. Sliding Glass Doors Lead To Your Backyard Deck, Ideal For Outdoor Dining. The Updated Kitchen Boasts Stainless Steel Appliances, Crown Molding, A Stylish Backsplash, And Its Own Bay Window For Added Charm. The Cozy Family Room Features A Wood-Burning Fireplace And Additional Sliding Doors To The Backyard. For Convenience, The Main Floor Also Includes A Laundry Room With Side Entrance And A 2-Piece Powder Room. Upstairs, The Spacious Primary Bedroom Includes A Walk-In Closet, A Second Closet, And A Private 3-Piece Ensuite. Three Additional Generously-Sized Bedrooms Each Feature Large Windows And Ample Closet Space, Sharing A Well-Appointed 4-Piece Bathroom. The Finished Basement Offers Fantastic Additional Living Space, Including A Huge Rec Room With Wood Burning Fireplace, A Kitchenette With Fridge, Sink, And Dishwasher, A Large Bedroom With Closet, And A 3-Piece Bathroom - Perfect For In-Laws, Guests, Or A Growing Family. Outside, Escape To Your Private Backyard Retreat Complete With A Heated In-Ground Pool, Ideal For Summer Fun And Relaxation. Don't Miss This Incredible Opportunity To Live In A Prime Location Close To Parks, Schools, The Lake, And All Amenities. This Is More Than A Home - It's A Lifestyle. (id:35762)
Dan Plowman Team Realty Inc.
38 Deverill Crescent
Ajax, Ontario
Welcome to this beautifully updated 3-bedroom family home nestled on a quiet crescent in the heart of Ajax, just 5 minutes from the GO Train! Featuring spacious living and dining rooms with hardwood floors and elegant pot lighting, this home flows into a renovated kitchen with granite counters, stainless steel appliances, a stylish backsplash, pantry, and custom coffee station. The generous breakfast area opens to a stunning 2-tier entertainers deck and fully fenced backyard, perfect for outdoor living. Upstairs offers three well-appointed bedrooms, while the fully finished basement boasts a rec room, wet bar, and modern finishes. Recent upgrades include luxury vinyl plank flooring throughout (2023-2024), Fridge and Microwave (2023), hardwood stairs, fresh paint, updated trims, light fixtures, and smart home features like a Nest thermostat and WiFi deadbolt. With fully renovated washrooms, new interlocking front walkway with 4-car parking, and a peaceful family-friendly location, this home is truly move-in ready! (id:35762)
Exp Realty
17 Tineta Crescent
Toronto, Ontario
Absolutely stunning 2,858 sqft double garage semi-detached raised bungalow in the highly sought-after Agincourt community of Scarborough! This spacious home, owned by only its second owner, features 4 bedrooms, 3 bathrooms, 3 kitchen spaces, and 4 separate entrances, offering incredible potential to be converted into 2 to 3 separate units. Recent updates include a new roof. The bright, open-concept layout boasts hardwood, parquet, and ceramic flooring throughout, with the second floor retaining its original kitchen space, ready to be converted back if desired. Conveniently located within walking distance to Highway 401, Scarborough Town Centre (STC) Mall, TTC, shopping, top-rated schools, and more. This home is a must-see and will WOW you! (id:35762)
RE/MAX Community Realty Inc.
128 Bingham Avenue
Toronto, Ontario
This oversized 4-bed semi in the Upper Beach feels like a detached home! Impeccably maintained with 3 bathrooms (one per level), 2-car parking, and a newly finished basement with 6'4" ceilings and a walk-out ideal for a future income suite. The elegant dining room with classic wainscotting sets the stage for hosting, and the spacious back deck is perfect for morning coffee. Unassuming from the curb, this home surprises with its generous footprint and a large attic with potential for a 3rd-floor addition. Steps to Starbucks, schools, parks, and the shops & cafés of Kingston Rd. A rare find in one of the east ends most sought-after communities! (id:35762)
Real Estate Homeward
158 Stacey Avenue
Oshawa, Ontario
Welcome to 158 Stacey Avenue - An elegantly beautiful bungaloft in prime central Oshawa location. Close to many amenities such as Costco and downtown restaurants and entertainment. Offering a seamless blend of style and functionality. Be welcomed by the spacious front porch looking out to the stately maple tree and make use of the sunny front room for entering. This home features vinyl plank floors throughout all levels and a thoughtful layout with a main floor primary bedroom with a lovely bay window view to the backyard and large closet. The second bedroom and third bedrooms are cheery for the children. The chef's kitchen is a showstopper, boasting a coffee & breakfast area, stunning quartz countertop, tile backsplash, and beautiful stainless appliances. The lower floor provides a large laundry and storage room combined with the spacious recreation room and another full bath that make it wonderful for relaxing. The loft family room really impresses with loads of storage for a bar and library and a dedicated computer area. This home is delightful and ready for your family to just move in and enjoy with nothing to do. (id:35762)
Right At Home Realty
1 Quackenbush Street
Clarington, Ontario
Welcome to the Beautiful 1 Quackenbush St in Bowmanville. Nestled in the heart of this warm and family friendly neighbourhood, you will find this showstopper of an end unit townhome. This stunning 3 bed 4 bath home proudly boasts beautiful upgrades from the moment you walk in. As you enter the neighbourhood your eyes will be immediately drawn to the breathtaking landscaping surrounding this home! The landscaping continues into the private oasis of a backyard. Once you walk into the home you will be greeted by the warm and open concept living room alongside the newly updated kitchen (2021) featuring quartz countertops, new stainless steel appliances and stylish finishes. The recently finished basement (2022) along the wet bar offers many options for hosting as well as countless areas for storage! Major upgrades include a new roof (2023), washer and dryer (2021) new shed (2024) and countless others! Located near several top rated schools, beautiful parks and breathtaking trails, this home is sure to make you fall in love! (id:35762)
RE/MAX Hallmark First Group Realty Ltd.

