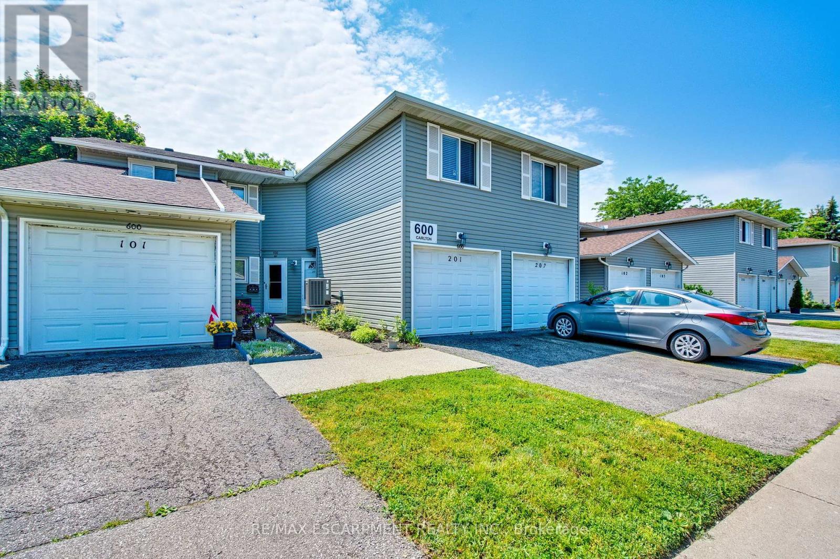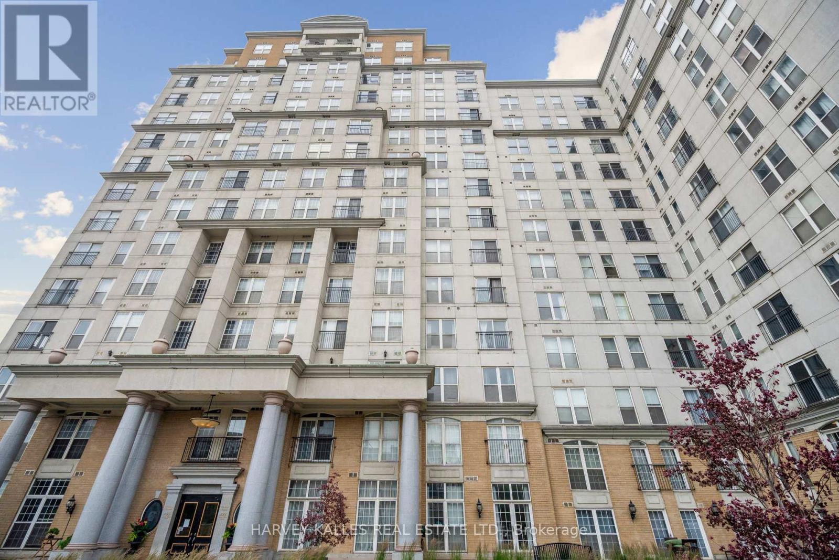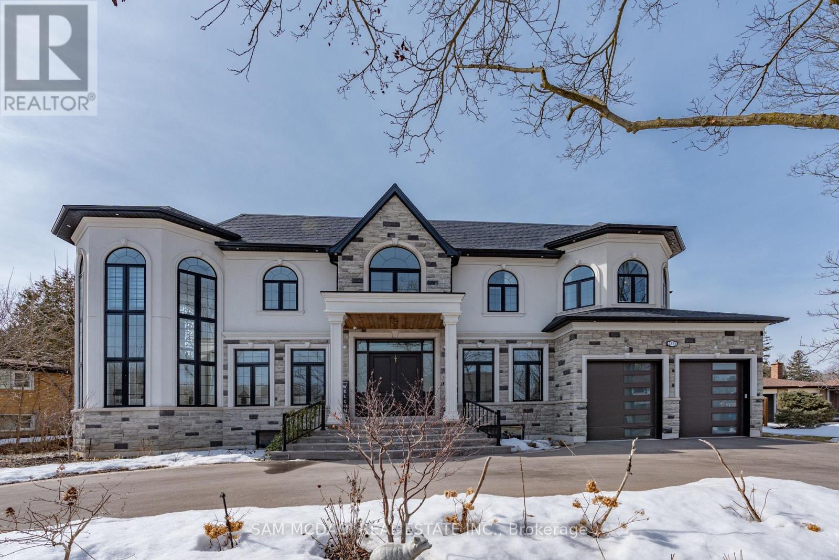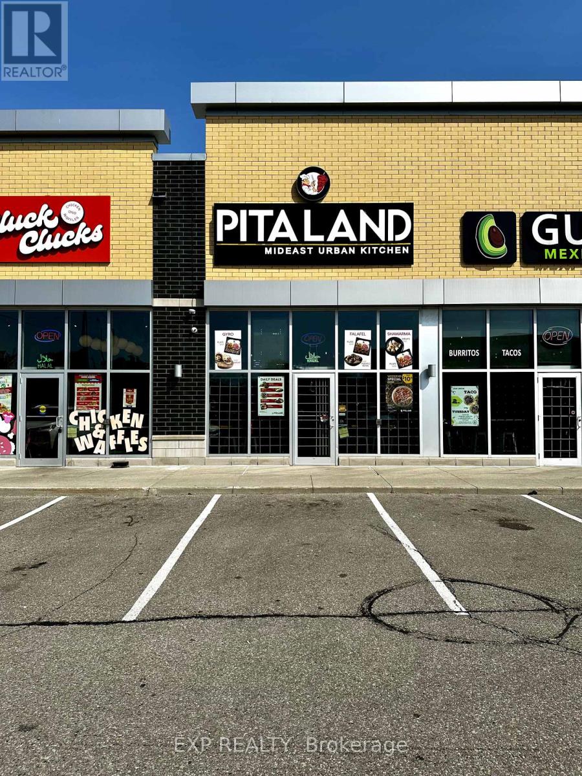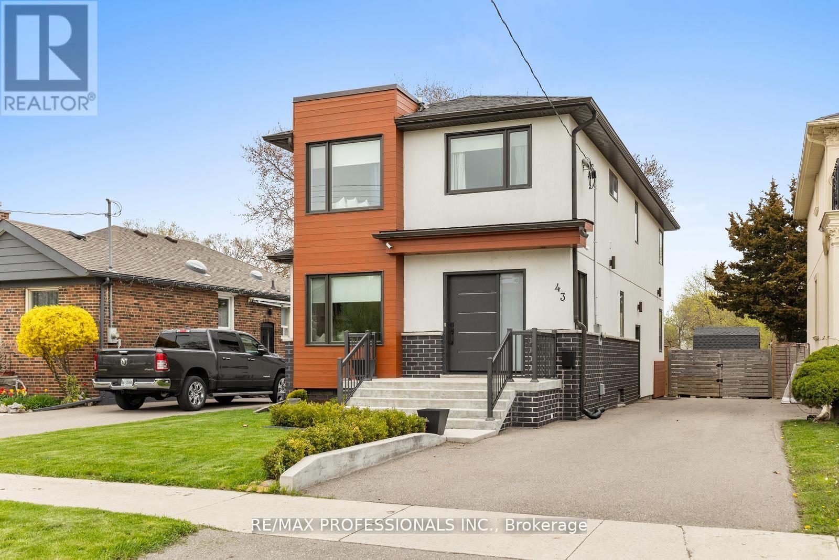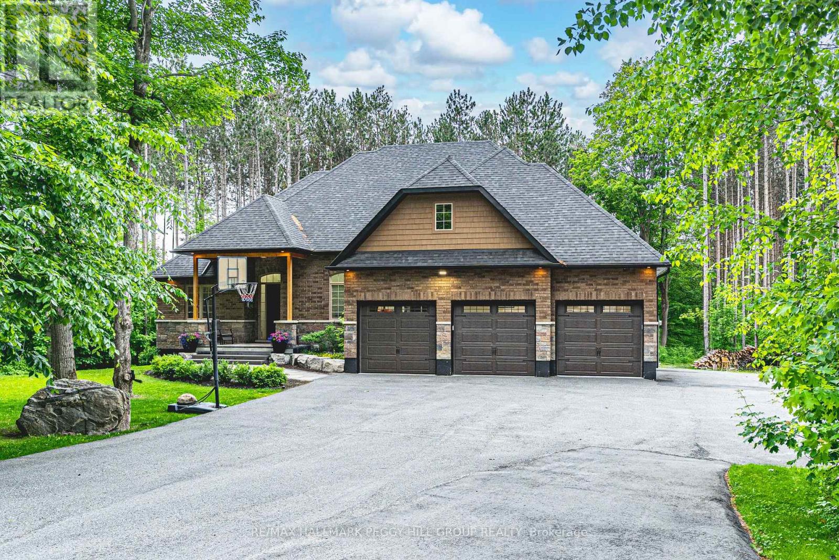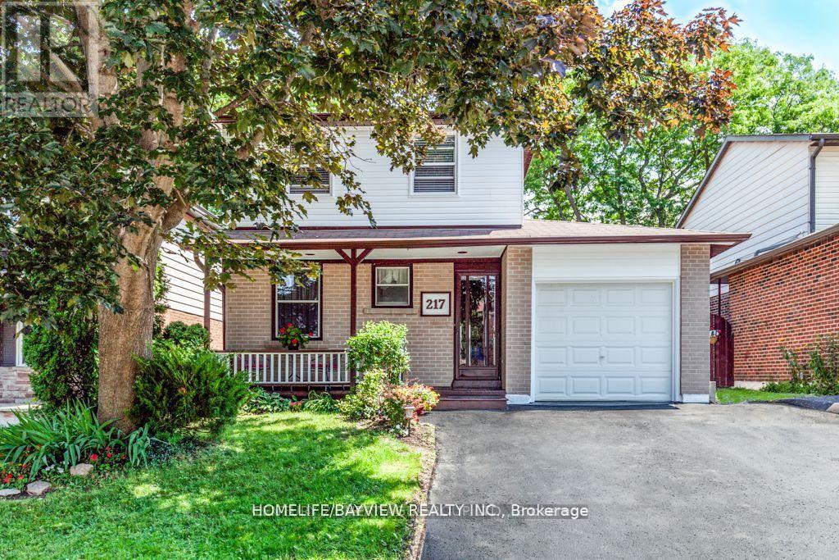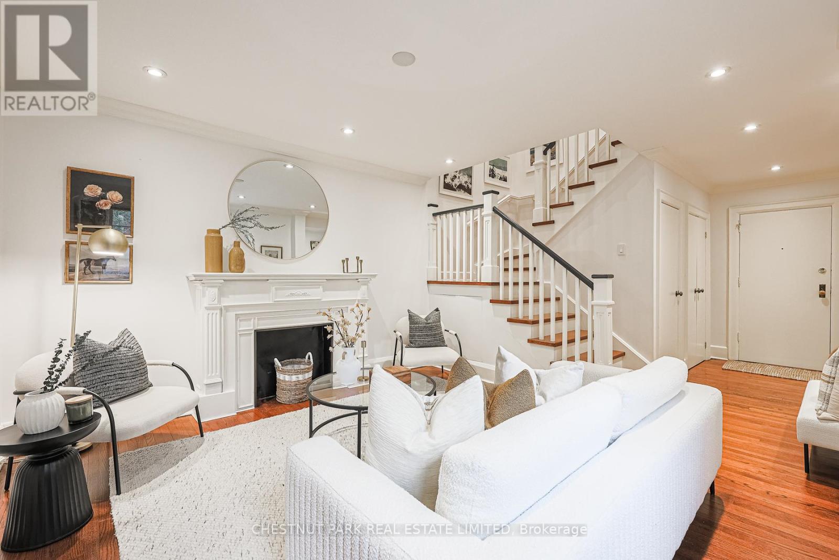42 Knightswood Crescent
Brant, Ontario
Welcome to 42 Knightswood Crescentnestled in the quiet family friendly Mayfair neighbourhood! You will be impressed, this tastefully decorated home has been nicely updated and lovingly maintained. The main level is all open concept, with a spacious living room, dining room and modern kitchen featuring plenty of cabinets, large island and four stainless-steel appliances are included. The upper level boasts 3 bedrooms and a four-piece bath. The lower level has a family size recroom and a very large level storage area. There is a 2-pc bath and laundry room with a walk up to the rear yard where you will find an extremely private fenced rear yard with deck, gazebo, patio area, shed and above ground pool! There is an attached garage and double wide driveway. Close to Walter Gretzky Golf Course, Grand River, restaurants, shopping and great highway access, this is a great place to live dont miss out on this opportunity to own this beautiful home, at this price it wont last! (id:35762)
RE/MAX Escarpment Realty Inc.
202 - 50 Hilda Avenue
Hamilton, Ontario
Welcome to this newly renovated one-bedroom unit overlooking beautiful Gage Park. Featuring brand new appliances, an updated 4-piece washroom, and a spacious wrap-around deck, this unit offers both comfort and functionality. Laundry is conveniently available within the building for added ease. Located in a very well-maintained building, it includes one parking spot and is just minutes from schools, shopping, and highway access. A great place to call home in a truly convenient and vibrant location. (id:35762)
Royal LePage State Realty
303 - 50 Hilda Avenue
Hamilton, Ontario
Welcome to this freshly updated two-bedroom unit, ideally located near Hamilton's beautiful Gage Park.Featuring brand new appliances, an updated 4-piece washroom, and a spaciou deck, this unit offers both comfort and functionality. Laundry is conveniently available within the building for added ease. Located in a very well-maintained building, it includes one parking spot and is just minutes from schools, shopping, and highway access. A great place to call home in a truly convenient and vibrant location. (id:35762)
Royal LePage State Realty
26 Bonnyview Drive
Toronto, Ontario
Nestled along the serene Mimico Creek and adjacent to Jeff Healey Park, this charming detached stone bungalow sits on a spacious 50 ft x 150 ft lot. The main floor features two bedrooms, with the living room thoughtfully converted into a third bedroom, while the fully finished basement boasts three bedrooms and two bathrooms. Currently 4 bedrooms are tenanted, this property presents a fantastic investment opportunity. Conveniently located, it offers excellent public transit access and proximity to major highways, as well as top-rated schools including Park Lawn Junior Middle School and Karen Kain School for the Arts just a 10-minute walk away! Recent upgrades include a newer furnace, air conditioning, and roof. This is a rare find in an unbeatable location! Property sold in "As is " where is Basis (id:35762)
Real Estate Advisors Inc.
726 Hidden Grove Lane
Mississauga, Ontario
Welcome to 726 Hidden Grove, a rare opportunity in the highly coveted Lorne Park community of Mississauga. Properties in the prestigious Watercolours community rarely become available, and there's a clear reason why. With its blend of luxury, seclusion, and effortless living, it's easy to understand why these homes are so highly sought after. This stylish bungaloft boasts sophisticated finishes and a carefully crafted design that blends cozy living with functionality, creating an ideal space for both relaxation and entertaining. 9-foot ceilings and an open-concept main floor plan features a spacious eat-in kitchen with a breakfast bar and a walkout to the serene back garden. The kitchen overlooks the grand family room, which boasts soaring 18-foot ceilings, a cozy gas fireplace, and beautiful hardwood floors. The main-floor primary suite is a stunning retreat, complete with 9-foot ceilings, a luxurious five-piece ensuite, a spacious walk-in closet, and a wall of windows that bathe the room in natural light. Also on the main floor, you'll find a generous dining room with servery, perfect for entertaining, along with an additional bedroom and a three-piece bathroom. The large laundry room offers convenience, and direct access from the two-car garage makes entry easy. Additionally, a separate office/living room provides a peaceful space for work or relaxation. The flexible upper loft offers a variety of possibilities, whether you choose to use it as a home gym or convert it into an additional bedroom with an ensuite bathroom to fit your needs. Ideal for those looking to downsize or embrace a low-maintenance lifestyle, this home also includes services such as lawn care, snow removal, and window cleaning for added convenience. Located just a short drive from Toronto, you'll enjoy easy access to the vibrant Port Credit area on the shores of Lake Ontario, with its charming shops, award-winning restaurants, and scenic lakeside walking trails. (id:35762)
Keller Williams Real Estate Associates
203 - 1 Glen Park Avenue
Toronto, Ontario
Bright and very well maintained north facing 2 bedroom 2 bathroom unit. Eat-In Kitchen. Large Usable Combined Living/Dining Room, Large Spa Whirlpool Corner Tub In Primary Bedroom. One (1) Large Parking Spot Close To Elevator. (id:35762)
Harvey Kalles Real Estate Ltd.
402075 Grey Road 17
Georgian Bluffs, Ontario
Welcome to 402075 Grey Road 17a spectacular 231-acre estate in Georgian Bluffs where luxury meets country living. This custom-built barndominium blends rustic charm with modern comfort, offering over 4,000 sq ft of finished living space across 4 bedrooms and 4 bathrooms. Designed for accessibility, the home includes a full-size elevator, making all levels easily reachable for everyone. Soaring cathedral ceilings, rich wood finishes, and a stunning wood-burning fireplace set the tone for cozy, elevated living. The open-concept layout is ideal for hosting, with a chefs kitchen and expansive great room flooded with natural light. Step outside to a true resort-style retreat: a sparkling swimming pool, hot tub, sauna, outdoor shower, and multiple decks where you can unwind and take in the surrounding forest, fields, and spring-fed pond. A detached garage/workshop and extensive trail system make this a dream for nature lovers, hobby farmers, or those seeking a private family compound. Located minutes to Wiarton, Owen Sound, and the shores of Georgian Bay. this is the ultimate rural luxury lifestyle. (id:35762)
RE/MAX Escarpment Realty Inc.
201 - 600 Carlton Street
St. Catharines, Ontario
Spacious & Stylish 3-Bedroom Condo in North St. Catharines Welcome to 600 Carlton Street - a thoughtfully designed 1,350 sq. ft. condo that blends comfort, convenience, and charm. Located in the heart of St. Catharines' desirable North End, this home offers a relaxed yet connected lifestyle. Distinctive Layout & Comfortable Living From the street, it presents as a classic two-storey, but inside you'll find a spacious ground-level foyer with ample storage and private garage access. Upstairs, enjoy single-level living with three large bedrooms and two full bathrooms. The eat-in kitchen and separate dining room are perfect for family meals or entertaining, while the bright living room opens to a private balcony overlooking landscaped common areas. In-suite laundry adds everyday ease. Prime Location with Great Amenities Set in a peaceful, family-friendly neighborhood, this home has a Walk Score of 61many errands can be done on foot. Several nearby bus lines and bike infrastructure enhance connectivity. For shopping and dining, Lake-Carlton Plaza offers convenient options. Parks like Bermuda, Village Gate, and Lester B. Pearson are just minutes away for outdoor enjoyment. Cultural highlights include the First Ontario Performing Arts Centre and the St. Catharines Museum and Welland Canals Centre. For classic fun, visit the hand-carved Lakeside Park Carousel in Port Dalhousie, or explore Short Hills Provincial Parks scenic trails and waterfalls. Ideal for All Lifestyles With a unique layout and excellent location, this condo suits first-time buyers, downsizers, or anyone seeking low-maintenance, comfortable living at its best. (id:35762)
RE/MAX Escarpment Realty Inc.
602 - 7 Erie Avenue
Brantford, Ontario
**Beautiful Boutique Grandbell Condos** Spacious, Open Concept 1 Bdrm + Den, Walk-Out to Balcony, Laminate Floors thru-out, 9" Ceilings, Kitchen boasts Centre Island, Stainless Steel Appliances, Pantry, Den can be used as 2nd bdrm or Home Office, Mins to Laurier University, The Grand River, Shopping, Transit, Schools, Walking Trails & Parks, Hwy 403. **EXTRAS** S/S Fridge, S/S Stove, S/S Built in Dishwasher, S/S Built in Microwave, Stackable Washer, Dryer, All Electric Light Fixtures, All Blinds, CAC, Kitchen Centre Island, 1 Parking Spot. (id:35762)
Century 21 Percy Fulton Ltd.
1022 Hansler Road
Welland, Ontario
Executive, Modern Townhouse, Corner Unit, Located In The Popular Merritt Meadows/Hansler Village, 10 Ceiling Main Floor, 9 Ceiling 2nd Floor, Loaded With Premium Finishes And Upgrades Throughout, 3 Spacious Bedrooms, Each Bedroom Has Its Own Walk In Closet (Pax Wardrobe), 2 Full Bathroom + Powder Room, Open Concept Main Level, High Glass Cupboards, Quartz Island and Counter, Pot Lights, Task Lights, S/S Appliances, Gas Range, BBQ Gas Hook Up, Central A/C, Laundry Room Located On The Second Floor, Separate Entrance From The Garage To The Basement, Garage Door Opener, Zebra Blinds, Concrete Driveway, Oversize Car Garage, Fully Fenced Backyard With Side Entrance, Four Parking spots( One In The Garage, Three On The Driveway), Easy Access To HWY 406, Minutes From Brock University And Niagara College. Rent can be arranged from Aug1st or earlier. (id:35762)
Forest Hill Real Estate Inc.
Bsmt - 3 Crossmore Crescent
Cambridge, Ontario
Bright and Spacious 2 bedroom + 1 Den/Office Legal Basement Apartment with Separate Entrance! Discover this charming basement apartment featuring a generous living area and a well-equipped kitchen, and Separate Laundry and with 1 Parking. Tenant will pay 30% utilities. A Massive Park Tons Of Activities Ranging From Playground, Splash pad, Tennis court, Basketball Court, Adult Fitness Stations, Skate park, A Future Proposed School. Offering Easy Access to Transportion Routes, Amenities & Grand River Trails. Don't miss this opprtunity to make it your new home! (id:35762)
Ipro Realty Ltd.
196 Millwood Cres Crescent
Kitchener, Ontario
Welcome to 196 Millwood Crescent, a beautifully updated semi-detached bungalow with 1720 Sq.Ft. of total finished area,nestled in the heart of Pioneer Park, one of Kitchener's most family-friendly neighbourhood. This move-in-ready home has been extensively renovated with modern finishes and thoughtful upgrades throughout. In June 2025, the home underwent a stunning transformation featuring brand-new flooring and a fresh, modern color palette. Sleek pot lights now illuminate every room, while the bathrooms boast stylish new vanities and the kitchen is equipped with brand new appliances The main floor features two bright, spacious bedrooms, a full washroom, a generous living/dining area, and a large kitchen with a separate pantry. The fully finished walk-out basement adds versatility with two additional rooms that can be used as guest bedrooms, home offices, or hobby spaces-plus a second full washroom. A key highlight is the large family/recreation room with a cozy fireplace and walk-out access to a beautifully landscaped backyard. Surrounded by mature trees, it offers a peaceful, cottage-like retreat-perfect for relaxing or entertaining.Located in a quiet, family-friendly neighbourhood, this home offers unbeatable convenience. Just minutes from Pioneer Park Plaza-with Zehrs, Shoppers Drug Mart, LCBO, Tim Hortons and close to Indian grocery stores, diverse restaurants, and everyday essentials. Nature lovers will enjoy nearby green spaces like Southwest Optimist Sports Field and Tilt's Bush, perfect for walking, playing & relaxing outdoors. Families will appreciate top-rated schools and nearby community amenities like the Doon Pioneer Park Community Centre and Library. Getting around is easy with quick access to Highway 401 &nearby public transit.Whether you're starting a family, downsizing, or seeking a turnkey home in a great neighbourhood, this property offers exceptional comfort and value. Book your private showing today! (Some listing photos are virtually staged.) (id:35762)
Homelife Silvercity Realty Inc.
414 - 135 James Street S
Hamilton, Ontario
Rarely offered corner unit at the sought-after Chateau Royale in Hamilton's Corktown. This 2 bed, 2 bath suite features wraparound windows with stunning downtown views, an open living space with plenty of room to entertain or set up a home office, and hardwood flooring throughout. The updated primary bedroom includes custom cabinetry, upgraded lighting, and stylish wall features. Enjoy generous closet space, updated kitchen cabinetry and countertops, and two full 4-piece bathrooms. The building offers excellent amenities and 24-hour concierge service. Located steps from the GO Station, hospitals, restaurants, cafes, and Hamilton's vibrant entertainment district. A perfect option for professionals, investors, or downsizers seeking comfort and convenience. (id:35762)
Harvey Kalles Real Estate Ltd.
38 Player Drive
Erin, Ontario
Brand New Cachet Built "Alton" Elevation C Model. 2577 sq ft as per builder's plan. This property features: double door entry with 9' Ceiling on the main floor, 4 bedrooms, 3.5 baths with Jack & Jill, hardwood floors on main and in hallway in the upper level, Jacuzzi tub in Primary bedroom and double sink. Upper level Laundry for convenience. New LG Appliances. Some of the upgrades by the builder includes: trim, black hardware, metal pickets, fireplace, waffle ceiling in living room, exterior soffit outlet, garage door openers, smart ecobee thermostat, jacuzzi tub, gas tee for future gas appliances. Kitchen upgrades: pantry, deep fridge upper, pot and pan drawers and garbage/recycle bin drawers. **** Provision for separate entrance to the basement by the builder **** (id:35762)
Century 21 Legacy Ltd.
3107 Streamwood Passage
Oakville, Ontario
Move in immediately!! This BRAND NEW, never lived in basement is located in the prestige's Joshua Meadows community in Oakville. The BASEMENT IS FULLY FURNISHED, has a separate private entrance, beautiful spacious living room, 2 very good size rooms, a well designed washroom and an ensuite stacked laundry. The location is the perfect with some of Ontario's best schools close by and there is Canadian Tire, Walmart, Canadian Superstore and a variety of restaurants and shops within walking distance. (id:35762)
Ipro Realty Ltd.
2554 Liruma Road
Mississauga, Ontario
Welcome to 2554 Liruma Rd, a custom-designed estate crafted home in sought after Sheridan Homelands. This stunning residence offers over 8,700 sq. ft. of total interior space on a premium 100 x 216 ft lot, exuding elegance and grandeur at every turn. Step into a breathtaking foyer with soaring 24-ft vaulted ceilings, Marmi Fiandre book-matched slabs, exquisite wainscoting, and electric heated floors throughout. Coffered ceilings with cove lighting and strategically placed pot lights enhance the sun-filled spaces, while automatic blinds provide seamless ambiance control. The living room captivates with its 21-ft coffered ceiling and a striking cast-stone fireplace. The dining room offers a warm and inviting atmosphere, while the private office, enclosed by frosted double French doors, creates a serene workspace. The heart of the home, a gourmet kitchen features an oversized waterfall-edge island, Thermador appliances, and quartz countertops. A breakfast area opens to the backyard, seamlessly connecting to the cozy family room. Upstairs, each bedroom boasts soaring 10-ft coffered ceilings and 6" oak-engineered hardwood flooring. The primary suite is a luxurious retreat, complete with a spa-like ensuite featuring heated floors, a book-matched porcelain shower, pot lights, and a private walk-out balcony. Each additional bedroom includes its own ensuite with refined porcelain finishes. The fully finished lower level offers two additional bedrooms, two full baths, an exercise room, a recreation room, a kitchen, and a den, with direct walk-up access providing excellent potential for rental income. Completing this exceptional home is a spacious three-car tandem garage, blending convenience, comfort, and luxury. Ideally located near top-rated schools, fine dining, and major highways, this estate is a perfect blend of sophistication and modern living. (id:35762)
Sam Mcdadi Real Estate Inc.
15 Hughes Court
Brampton, Ontario
Looking for the perfect family home in a prime Brampton location? This charming, freshly painted detached house features 3 spacious bedrooms and 1 full bathroom, and is nestled in a safe, quiet, and family-oriented neighborhood. With a newer roof, furnace, and central AC all under 5 years old, you can move in with peace of mind. Families will love the unbeatable location just steps from a top-rated elementary school and close to multiple other schools, making morning routines a breeze. Commuters will appreciate quick access to Highway 410, while everyone will enjoy being close to Bramalea City Centre, Chinguacousy Park, Recreational Centre, FreshCo, and a variety of shops, restaurants, and daily conveniences. Surrounded by natural parks, bike lanes, and a welcoming community vibe, this home offers the ideal blend of comfort, accessibility, and long-term value. Dont miss out on this rare opportunity to own a home that truly has it all. (id:35762)
RE/MAX Gold Realty Inc.
#a6 - 70 World Drive
Mississauga, Ontario
Fantastic Pita Land Franchise Opportunity in Prime Mississauga Location - Can Be Converted to Other Food Concepts! Turnkey opportunity to own a fully equipped Pita Land restaurant located at 70 World Dr, just off 401 & Hurontario St in the heart of Mississauga's thriving commercial and industrial corridor. This strategically positioned plaza location offers exceptional exposure, surrounded by high-density office condos, busy industrial hubs, and a strong residential population. Ideal for lunch rush and dinner traffic, this unit is also perfectly situated for meal prep and delivery services like tiffin or catering especially with Amazon's massive fulfillment center nearby.The current setup features a state-of-the-art commercial kitchen with 24 feet of double hood ventilation, ideal for high-volume cooking operations. All equipment and leasehold improvements are in pristine condition. The existing Pita Land franchise is performing well with solid monthly sales and potential for rapid growth under active ownership. Alternatively, buyers have the flexibility to convert the space to a traditional Indian restaurant or other non-competing concept with landlord consent. Rent is affordable at approx. $6,400/month (TMI included). Long lease available. This is an excellent opportunity for owner-operators or food entrepreneurs looking for a central Mississauga location with built-in clientele and room to scale. (id:35762)
Exp Realty
2708 - 4011 Brickstone Mews
Mississauga, Ontario
Location, location, location, heart of Mississauga easy to go anywhere and convenient to live (id:35762)
Aimhome Realty Inc.
390 Daralea Heights
Mississauga, Ontario
Beautiful 3-Bedroom Raised Bungalow in Desirable Mississauga Valleys! Discover this spacious semi-detached raised bungalow, ideally located in the heart of the highly sought-after Mississauga Valleys. This well-kept home features an open-concept floor plan with plenty of natural light perfect for both family living and entertaining. Offering three generously sized bedrooms on the main level and a finished basement with an additional bedroom, this home provides exceptional versatility. The lower level has great potential to be converted into a separate apartment ideal for rental income or extended family. Situated in a prime location, you're just minutes from top-rated schools, shopping centres, restaurants, parks, public transit, and major highways. Whether you're commuting, raising a family, or investing, this home offers the perfect combination of comfort, convenience, and potential. Don't miss your chance to own a solid, well-cared-for home in one of Mississauga's most established and family-friendly neighbourhoods! (id:35762)
Keller Williams Real Estate Associates
43 Bellman Avenue
Toronto, Ontario
Welcome to 43 Bellman Avenue in the heart of Alderwood a truly rare opportunity on an extraordinary 298-foot deep lot. Built in 2014 and lovingly maintained by the original owners, this custom build is being offered for the very first time. Thoughtfully upgraded and beautifully crafted, the home offers the perfect blend of modern comfort, quality finishes, and a setting that is nearly impossible to find. The backyard is a private oasis featuring a stunning in-ground heated pool, a sun tanning deck, two garden sheds, and just the right amount of space to entertain, unwind, or simply escape the city into your own secluded green retreat. Inside, the main floor boasts a spacious dining and living area filled with natural light and birch hardwood flooring throughout. The kitchen is a standout, offering a large eat-up island, stainless steel appliances including a gas range and pot filler, generous pot lighting, and plenty of counter space. A newly upgraded sliding door (2024) leads directly to the backyard, making indoor-outdoor living seamless. Upstairs, you'll find four bright bedrooms, all with large windows, birch hardwood, and built-in closet systems. The primary bedroom showcases a luxurious 5-piece ensuite, a walk-in closet, and abundant natural light. For added convenience, the second-level laundry room is equipped with a full-size mop sink, storage cabinets, and a window. This home also features peace-of-mind upgrades, including a 200 amp panel with an additional 100 amp panel, a French drain system, sump pump with backup generator, tankless hot water, a newer furnace, a larger A/C unit, and central vacuum. This is a one-of-a-kind property that offers ample space, luxury, and charm, all in one of Etobicoke's most sought-after neighbourhoods. Whether you're drawn by the incredible lot depth and privacy, or the care and pride poured into every detail, this is a home that will stand out for years to come. (id:35762)
RE/MAX Professionals Inc.
206 - 95 La Rose Avenue
Toronto, Ontario
Experience expansive living in this bright, sweeping South West exposure suite overlooking gardens. 3 bedrooms & walkout to a private balcony. All new luxury laminate floors throughout. Updated kitchen & state of the art. All new appliances, Bosch Dishwasher, Convection Stove Range with Air Fryer & Stove Fan, G/E Washer + Dryer. Offering 2 full bathrooms, ensuite laundry, new windows, all window coverings, walk-in pantry & cozy breakfast nook. The primary bedroom features windows on two sides, a full ensuite bath & walk-in closet. The large living room combined with a formal dining area opens onto a private balcony - perfect for entertaining or relaxation. Located in a prime area, this condo offers easy access to TTC, parks, excellent Schools, Royal York Plaza, cafes, grocery stores, famous La Rose Italian Bakery, James Gardens, Humber River trails, & bike paths. Convenient access to major Highways, Pearson Airport, Churches, Community Centers, and Libraries. All utilities included (Cable+Internet) (id:35762)
RE/MAX Professionals Inc.
153 St Vincent Street
Barrie, Ontario
Legal Triplex in great east end Barrie location!!! 2-3 bedroom and 1-2 bedroom apartment. Present gross monthly rents total $4225.00. Tenants pay own hydro. Gas heat. Front and back entrances to the building. Tenants all in good standing. Paved parking. Well maintained building. Laundry across the street. Great east end location on bus route. Excellent turn key investment. (id:35762)
RE/MAX Hallmark Chay Realty
66 Highcroft Road
Barrie, Ontario
Lovingly cared for by the original owners, this solid 3+1 bedroom, 2-bathroom raised bungalow is nestled on a quiet, tree-lined street in Barriessought-after Allandale Heights. With a bright main floor layout and a finished basement with its own separate front entrance, this home offersexcellent potential for extended family living or the possibility of an in-law suite or secondary unit/duplex. The main floor features a spaciousliving and dining area with large patio doors that lead out to a front balcony, a perfect spot to enjoy your morning coffee. The kitchen andprincipal rooms have been well maintained, showcasing many original finishes and offering a great opportunity to personalize and add value. Thefinished lower level includes a large rec room, fourth bedroom, den, full bathroom, laundry area, and a private front entrance, providing flexibleliving space and added privacy. Outside, the backyard features a large private deck and mature trees, creating a peaceful retreat with plenty ofroom to entertain. (id:35762)
RE/MAX Hallmark Chay Realty
114 Maple Avenue
Barrie, Ontario
MID-CENTURY CHARM IN THE HEART OF BARRIE - BRIGHT, VERSATILE, & FULL OF POTENTIAL! Welcome to this charming mid-century brick bungalow nestled in Barries coveted Lakeshore neighbourhood, right in the energetic heart of the city. Set on a spacious lot on a peaceful, tree-lined street, this home offers exceptional privacy with a stretch of forest between the property and the rear neighbours, and generous green space all around. Just a short stroll to parks, schools, public transit, vibrant dining spots, Bayfield Mall, Centennial Beach, scenic waterfront trails, and all the excitement of the downtown core - youre truly in the centre of it all. Commuters will love the quick 2-minute access to Highway 400, making busy mornings a breeze. The home features timeless curb appeal, a large driveway with ample parking plus bonus space at the rear, and an expansive fenced backyard retreat with comfortable shade from the surrounding trees, and a paved area perfect for entertaining. Inside, enjoy a bright, carpet-free interior with a sun-drenched living room framed by an oversized bay window, a well-planned kitchen with a handy pass-through to the living area, and three generous bedrooms anchored by a full 4-piece bath. The basement delivers major versatility with a separate entrance, multi-purpose rec room, den, 3-piece bath, and laundry area, providing excellent in-law suite potential. Whether youre buying your first house, planting roots, or adding to your portfolio, this standout #HomeToStay in the hub of Barrie is one you dont want to miss! (id:35762)
RE/MAX Hallmark Peggy Hill Group Realty
38 Windermere Circle
Tay, Ontario
PINEVIEW ESTATES! Arrive home to a residence that turns heads, where upscale design, natural beauty, and sheer presence come together spectacularly at 38 Windermere Circle! Nestled in the coveted Pineview Estates on a lush, forest-wrapped 1-acre lot, this luxurious bungaloft makes a bold statement with its brick and stone exterior, soaring rooflines, covered porch, meticulously landscaped grounds, and an attached heated 3-car garage. Step inside to over 2,300 sq ft of elegant living space featuring 9 ft ceilings, neutral tones, a jaw-dropping great room with 12 ft ceilings, a floor-to-ceiling stone fireplace, and expansive windows framing the surrounding trees. The chef-inspired custom kitchen is a showstopper with quartz countertops, a contrasting centre island with breakfast bar, high-end stainless steel appliances including a gas range with a decorative range hood, built-in Bosch coffee system, and a side-by-side refrigeration/freezer set. The dining area is ideal for gathering and features a walkout to the deck, offering a seamless transition to outdoor entertaining. From the elevated deck, stairs lead down to a beautifully designed backyard, where a spacious stone patio is framed by armour stones and bordered by manicured garden beds. Three spacious bedrooms include a primary with a walk-in closet and lavish 6-pc ensuite. The main floor laundry room is equipped with a laundry sink and provides access to the garage, while the spacious upper loft offers flexible potential as a media room, home office, or playroom. An unfinished basement with high ceilings, look-out windows, and a separate entrance provides potential for future living space or multi-generational use. With upgrades like central vac, ERV/HRV system, air exchanger, and automatic garage door remotes, this is a home built for lasting comfort, elevated living, and an exceptional lifestyle in one of the area's most exclusive communities! (id:35762)
RE/MAX Hallmark Peggy Hill Group Realty
37 Varden Avenue
Barrie, Ontario
Top 5 Reasons You Will Love This Home: 1) Welcome to the charming East end of Barrie, where convenience meets comfort, just a short stroll toBarrie's picturesque waterfront and the beloved Johnsons Beach 2) Beautifully maintained home ideal for a variety of living arrangements, including multi-generational families or an in-law suite, while the spacious layout includes a convenient walkout to the backyard from the family room and a separate sunroom located at the front of the home as you come in the front door, where you can enjoy outdoor living to the fullest, set on a wide property, boasting a double car garage 3) Lovely eat-in kitchen providing a cozy space for family meals, while the open living and dining areas offer views of the backyard through a large bay window, with two generously sized bedrooms upstairs and two additional bedrooms downstairs, along with two full bathrooms, delivering plenty of space and comfort for the whole family 4) Laundry hookups conveniently located on both levels, you'll enjoy the ease and practicality of doing laundry no matter where you are in the home, while the lower level features a full kitchen and a spacious family room with a charming wood-burning fireplace (as-is), excellent for cozy gatherings or a potential private suite 5)Thoughtfully curated open-concept design of the living and dining areas perfect for entertaining, and the high ceilings in the entryway create an impressive first impression as you step inside, creating an inviting and versatile flow of the space, making this home perfect for both quiet family time and lively social occasions. 1,110 above grade sq.ft. plus a finished lower level. Visit our website for more detailed information. (id:35762)
Faris Team Real Estate
5108 - 2920 Highway 7 W
Vaughan, Ontario
Welcome to CG Tower a brand-new, modern 1-bedroom condo in the heart of Vaughan. This high-floor unit features stunning south-facing views, 9-ft ceilings, laminated flooring, and a sleek kitchen with quartz counters and stainless steel appliances. Enjoy this in-suite laundry. Building amenities include 24/7 concierge, gym, outdoor pool, co-working spaces, and more. Located steps from the VMC subway, highways, shopping, and dining. (id:35762)
Condowong Real Estate Inc.
65 Kincaid Lane
Markham, Ontario
This Stunning Open Concept & Well Maintained Link-Detached House With 3+1 Spacious & Bright Bedrooms In Highly Demand Area Of Markham. Upgraded Kitchen With Extended Cabinets Granite Counter & Ceramic Floors & Custom Pull Out Shelves. 'Smooth Ceiling On Main. Hardwood Floor Thru-Out Main & 2nd. Master Bedroom Has 4 Piece Ensuite & Walk In Closet. Finished Basement W/ Laminate Floors , WSRM, BRM & Kitchen. You Will Love The Neighborhood & Quiet Street - Walking Distance To School, Parks, Shops, Groceries, Beaupre Park, Shopping Malls, Restaurants, Banks& Other Amenities ** This is a linked property.** (id:35762)
Homelife/future Realty Inc.
194 Tom Taylor Crescent
Newmarket, Ontario
Welcome to this beautifully upgraded home in the heart of Newmarket! This sun-filled ready to move-in gem has the largest lot in the complex and features 9' smooth ceilings, pot lights, oak staircase, and hardwood floors with elegant crown moulding throughout. The chefs kitchen features extended 42" cabinets with crown moulding, granite countertops, and stainless steel appliances. Enjoy a spacious 48' wide southwest-facing backyard with mature trees and no neighbours behind a rare find! The oversized primary bedroom boasts a walk-in closet, soaker tub, and separate shower. The fully finished basement includes a separate entrance, 2nd kitchen, 2nd set of laundry, full bathroom, and an in-law suite perfect for extended family or rental potential. Finished garage with direct house entry adds even more convenience.Located minutes from top-rated schools, Ray Twinney Arena, public transit, shopping, healthcare, and restaurants. A perfect blend of luxury, privacy, and location dont miss this incredible opportunity! There is a POTL fee -$105.96 for road maintenance. (id:35762)
Right At Home Realty Investments Group
908 - 15 Water Walk Drive
Markham, Ontario
LUXURY CONDO LOCATED IN SOUGHT-AFTER DOWNTOWN MARKHAM! BRIGHT OPEN CONCEPT UNIT FT. A LARGE 120 SQFT BALCONY WITH UNOBSTRUCTED SOUTH VIEWS. HARDWOOD FLOORING THROUGHOUT WITH AMPLE STORAGE AND AN UPGRADED EUROPEAN STYLE KITCHEN FT. AN ISLAND COUNTERTOP. CONVENIENTLY LOCATED WITHIN MINUTES OF HWY 407 & HWY 404 AND WALKING DISTANCE TO ALL AMENITIES INCLUDING GROCERY STORES, BANKS, RESTAURANTS, SHOPPING, LCBO, THEATRE, PARKS, AND PUBLIC TRANSPORT. RESIDENTS BENEFIT FROM 24-HOUR CONCIERGE SERVICES, A FULLY EQUIPPED GYM, OUTDOOR POOL, AND GUEST SUITES. 1 PARKING SPOT AND 1 LOCKER INCLUDED. *UNLIMITED ROGERS INTERNET MAY BE INCLUDED* (id:35762)
Century 21 Atria Realty Inc.
148 Lamar Street
Vaughan, Ontario
WELCOME TO 148 LAMAR STREET! THIS BEAUTIFUL HOME IS LOCATED ON A QUIET STREET IN THE AMAZING NEIGHBOURHOOD OF "THE GATES OF MAPLE". THIS HOME HAS 4 GENEROUSLY SIZED BEDROOMS + 4 BATHROOMS. THIS HOME OFFERS A GREAT AMOUNT OF LIVING SPACE WITH 2231SQFT OF FULLY UPDATED LIVING SPACE ABOVE GRADE + ADDITIONAL FINISHED LIVING SPACE IN THE BASEMENT. THIS HOME SITS ON A LARGE 39.40FT X 108.72FT LOT WITH AMPLE PARKING AND MANY UPDATES THROUGHOUT THE HOME. YOU SURELY WILL NOT WANT TO MISS THIS ONE! (id:35762)
RE/MAX Experts
710 - 10 Gatineau Drive
Vaughan, Ontario
Gorgeous Luxury 1 Bed plus Den Suite with 2 Full Bathrooms, Parking and Locker. Stylish Appliances, Gourmet Kitchen & Great Functionality Of The Layout Offers A Lifestyle Of Extravagance And Convenience. Quick Walk To Great Schools, Parks, Public Transport, Restaurants, Shops, Entertainment, Recreation Facilities, Place Of Worship. Close to YRT buses, GO transit and access to Finch TTC subway within short minutes of your doorstep. 30 Min To Toronto Downtown. Fabulous Lavish Amenities: 24 Hour Full Service Concierge, Elegant, Hotel Inspired Lobby, Party Room with Adjoining Lounge, Elaborate Dining Room & Chef's Kitchen Facilities, Gym with Weights & Cardio Machines, Yoga Room, Indoor Pool with retractable glass wall leading to outdoor sundeck and gazebos, Hot Tub & Steam Room, Outdoor BBQ and Dining Areas, Private Theatre, Guest Suites, Secured Underground Parking, Security Card access throughout common areas, Professionally Landscaped outdoor areas with gardens, walkways and fountain. Building is pet friendly and has pet washing station. Internet is included in monthly maintenance fee. (id:35762)
World Class Realty Point
217 Thoms Crescent
Newmarket, Ontario
Welcome to This Beautiful 3-Bedroom Detached Home in Central Newmarket! Located in a highly sought-after, family-friendly neighborhood, this charming two-story home is a perfect opportunity for first-time buyers, investors, or downsizers. Step into a warm and inviting living/dining area featuring gleaming laminate floors and a stylish electric fireplace, with a walkout to a lovely landscaped backyard and deck a perfect space for outdoor entertaining or relaxing. The second floor is bright and spacious, offering a large primary bedroom and two well-sized bedrooms, ideal for a growing family. The finished basement features a separate entrance, a large recreation room with a 3-piece bathroom, and ample storage . Enjoy your morning coffee on the welcoming front porch, adding charm and functionality to the homes curb appeal. Conveniently located close to schools, parks, shopping, great restaurants, public transit, Southlake Hospital, and so much more! This is an incredible opportunity to own a move-in-ready home in one of Newmarkets most convenient and desirable communities. (id:35762)
Homelife/bayview Realty Inc.
A - 79 Eaton Avenue
Toronto, Ontario
Welcome to 79A Eaton, a rare, design-forward gem tucked into one of Toronto's most coveted neighborhoods. One of only two custom-built homes by the acclaimed Baukultur/CA, this residence combines sleek, Net Zero Ready performance with timeless, tailored style. Step inside and you will immediately notice the thoughtful craftsmanship: wide-plank, hand-scraped hardwood flooring, custom millwork, and oversized windows that flood the space with natural light. The heart of the home is made for both everyday living and elevated entertaining, with top-tier appliances and refined finishes throughout. Upstairs, a serene full-floor primary suite feels like your own private retreat, featuring a spa-inspired ensuite and direct access to a sun-soaked terrace perfect for slow mornings or evening unwinds. A fully finished basement adds flexibility for a cozy media lounge, home office, or guest space. Outside, enjoy a private fenced backyard and the convenience of your own garage, a rare luxury in the city. Every inch of this home reflects intention, style, and a commitment to future forward living. (id:35762)
Sotheby's International Realty Canada
156 Parkmount Road
Toronto, Ontario
The perfect house on Parkmount! Fantastic opportunity to live on a tranquil tree-lined street in a family-friendly community situated between Danforth Ave. and Monarch Park. The ideal mix between urban and green space, walk only one block south to enjoy all that Monarch Park has to offer including playground, off-leash dog park, pool or skating rink. One block north takes you to the shops and restaurants of vibrant Danforth. Close proximity to both Greenwood and Coxwell subway stations makes for an easy commute. This beautiful 3 bedroom home has a wide main floor with open concept flow, large bright kitchen, beverage centre adjacent and a rare main floor powder room. Lots of extra storage under stairwell with built-in closet and cupboards. High baseboards. Second floor large skylight creates natural light and brightness throughout much of the home. Serene primary bedroom with bay window and built-in wall to wall, floor to ceiling custom closets offers ample storage. The finished basement has high ceilings and large family room which can be used as a multi-purpose, space, furnace room with more storage and updated laundry. Step outside to a fully fenced private backyard and comfortable patio/bbq area with built-in gas line for bbq. Soak up the morning sun with your coffee on the spacious covered front porch. Home has been lovingly well maintained with other updates including new roof (2021), eaves and gutter guards (2023), front and back windows (2023), 2nd floor hardwood (2020), basement carpet (2025). Excellent neighbourhood schools. (id:35762)
Chestnut Park Real Estate Limited
1 - 79 Eaton Avenue
Toronto, Ontario
Welcome to 79A Eaton, a rare, design-forward gem tucked into one of Toronto's most coveted neighborhoods. One of only two custom-built homes by the acclaimed Baukultur/CA, this residence combines sleek, Net Zero Ready performance with timeless, tailored style. Step inside and you will immediately notice the thoughtful craftsmanship: wide-plank, hand-scraped hardwood flooring, custom millwork, and oversized windows that flood the space with natural light. The heart of the home is made for both everyday living and elevated entertaining, with top-tier appliances and refined finishes throughout. Upstairs, a serene full-floor primary suite feels like your own private retreat, featuring a spa-inspired ensuite and direct access to a sun-soaked terrace perfect for slow mornings or evening unwinds. A fully finished basement adds flexibility for a cozy media lounge, home office, or guest space. Outside, enjoy a private fenced backyard and the convenience of your own garage, a rare luxury in the city. Every inch of this home reflects intention, style, and a commitment to future forwardliving. (id:35762)
Sotheby's International Realty Canada
Ph28 - 18 Mondeo Drive
Toronto, Ontario
Beautiful 2 Bedroom 2 Washroom Suite with a Split Bedroom Layout at Mondeo Springs. This Unit is Bright and Spacious with No Wasted Sq Footage. Laminate Flooring Throughout for Easy Cleaning. Lots of Amenities in the Building to Enjoy including Basketball Gym, Indoor Pool, and Party Room. Great Location, Close to TTC, Hwy 401, Don Valley Parkway, Scarborough Town Centre, Shops on Kennedy Rd, Schools, Parks, Restaurants, and Lot Lots More! (id:35762)
RE/MAX Hallmark First Group Realty Ltd.
1015 - 28 Empress Avenue
Toronto, Ontario
Freshly Painted. Convenient Location Across From Loblaws, Schools, Library, Restaurant & Subway. (id:35762)
Trustwell Realty Inc.
111 - 480 Oriole Parkway
Toronto, Ontario
Timeless elegance meets exceptional value in this incredibly rare 4-bedroom, 2-storey condo with parking. Set within 480 Oriole Parkway - an Art Deco landmark building tucked into the heart of Midtown Toronto - this unique ground-level condo blends the spaciousness of a townhouse with the charm of a boutique residence, offering over 2,000 sq ft of beautifully appointed living space. With two units thoughtfully united by a beautifully crafted interior staircase, you'll discover generous principal rooms, gleaming hardwood floors, pot lights throughout, and updated windows (replaced in 2017). The functional layout includes an inviting living room, dining area, kitchen, four spacious bedrooms, and two bathrooms - a design ideal for families, guests, and working from home. Recent upgrades include additional custom cabinetry in the kitchen, a built-in microwave, and, for extra convenience, rare in-suite laundry. Located in a quiet, well-managed building, this home falls within coveted catchment areas for top public and private schools that are just minutes away. Perfectly positioned near many fabulous local amenities - including Eglinton Park, North Toronto Arena and Community Centre, as well as the shops, dining, and vibrant lifestyle of the Yonge & Eglinton area - the location offers something for everyone: active families, professional couples, and individuals alike. With TTC subway and bus lines just steps away, along with the soon-to-arrive Eglinton Crosstown LRT, getting around the city is easy. Another advantage of this unit is the rare inclusion of surface-level garage parking, a rental space that is available for transfer upon closing, making everyday life just a little bit simpler. The unit also includes two lockers. So whether you're upsizing, downsizing, or simply seeking that elusive blend of character, space, and location, this remarkable condo delivers exceptional value in one of Midtown Toronto's most established and sought-after communities. (id:35762)
Chestnut Park Real Estate Limited
1308 - 170 Fort York Boulevard
Toronto, Ontario
Welcome to Library District Condos a stylish 1-bedroom suite with breathtaking views of the city skyline and Lake Ontario!Featuring 9 ft ceilings, a bright open-concept layout, a modern kitchen with granite countertops, stainless steel appliances.Perfect young professionals, this unit offers unmatched walkability just steps to the waterfront, Fort York, The Well, Loblaws/LCBO, and Torontos vibrant Entertainment District.Enjoy top-tier amenities including 24/7 concierge, party room, media lounge, and guest suites.Live in one of downtowns most connected and livable communities. (id:35762)
Dream Home Realty Inc.
412 - 119 Merton Street
Toronto, Ontario
Elegant, Bright, 2-Story 18 Ft Ceiling 1 Bedroom Loft, Overlooking The Scenic Kay Gardner Beltline Trail. Open Concept With SoaringCeilings, Private Balcony With Green Southwest Views, Eat-In Kitchen. Very Spacious Upper Level Layout With Ensuite Bathroom, And Walk-In Closet.Bathrooms Have Been Updated. Underground Parking And All Utilities Included!! (Exclude Cable).TTC At Your Step. Back Door Of Building Exits Directly To A Ravine! No Smokers. Cats OK. Photos Are From Previous Listing. (id:35762)
Royal LePage Estate Realty
1809 - 35 Bales Avenue
Toronto, Ontario
*Luxurious & Spacious, 1 Bedroom Open Concept Built By Menkes at Prime North York Location. East View. Approx. 520'. Granite Kitchen counter top. Practical Layout, New Laminate Floor, Steps to Subway, Shops, Whole Foods, Restaurants & Banks. Close To Hwy 401. 24 Hours Concierge, Amazing Amenities in the building, Indoor Swimming Pool, Sauna, Exercise Centre, Billiards, Lounge & Games Room, Party Room, Theatre, Guest Suites (id:35762)
Homelife/bayview Realty Inc.
1422 - 20 Edward Street
Toronto, Ontario
Brand New Luxury Condo on sale for the very first time. This one bedroom and 1 study is great for those looking to live in the heart of downtown. Steps Away From Toronto Metropolitan University (TMU), University Of Toronto, Hospitals, And The Eaton Center. Close To Transit And The Gardiner. This Beautiful Open Concept Unit With Large Private Balcony is perfect for those looking for a modern unit in an amazing location. The Building Has Great Amenities Including A Gym, Party/Meeting Room, 24Hr Security, And Games Room. The unit and location make this a must see. (id:35762)
Homelife/miracle Realty Ltd
2445 County 8 Road
Trent Hills, Ontario
Spanning 64 acres of idyllic countryside, this historic farmstead blends pastoral beauty with deep-rooted heritage and endless potential. Anchored by a restored limestone farmhouse, the property also features a rustic barn, versatile outbuildings, and the iconic stone grist mill, a local landmark dating back to 1834. The farmhouse is a striking blend of old-world charm and modern sophistication. Original millwork, exposed limestone walls, and four wood-burning fireplaces evoke the elegance of a bygone era, while contemporary updates elevate the living experience. At the heart of the home is a chefs kitchen, complete with a concrete-clad island, a Rumford-style fireplace, and a Scottish cook stove perfect for culinary inspiration or entertaining. The home offers spacious living areas, four well-appointed bedrooms, and a thoughtfully designed bathroom, all exuding warmth and timeless design. Whether enjoyed as a private residence, multigenerational family retreat, or reimagined into a boutique country inn, the farmhouse is rich with opportunity. The land itself is equally compelling lush fields, serene forest edges, and rolling terrain that invite new uses. Approximately 50 acres are actively farmed, providing both scenic views and agricultural income potential. The historic stone mill, with its soaring ceilings, exposed beams, and heritage stonework, is a showpiece in its own right. It offers exceptional possibilities whether restored into a hospitality venue, gallery, event space, or private studio, its architectural presence is both rare and inspiring. (id:35762)
Sotheby's International Realty Canada
3 Marcy Crescent
Cambridge, Ontario
Welcome to Hespeler! This well-maintained, move-in ready home is perfect for your family. It features three spacious bedrooms, including a large primary suite with a walk-in closet and ensuite privilege. A separate full bathroom serves the other bedrooms, and the convenience of upper-level laundry makes daily living easy. The main floor offers an open-concept layout with new vinyl flooring, a functional kitchen with upgraded backsplash, and a peninsula overlooking the dining and living areas. Custom built-in dining cabinets add both style and storage. Patio doors lead to a fully finished backyard featuring a permanent gazebo and new concrete patio, with matching concrete work along the side and front yard. Upgrades continue with a new front door, back door, and kitchen window, plus pot lights installed on all levels along with updated switches and receptacles. The finished basement features a built-in home theater, ready for movie nights or entertaining. Located in a quiet, walkable neighborhood, this home is close to scenic trails, parks (Sault Park, Hespeler Arena & Optimist Park), and schools (Hillcrest Public, Our Lady of Fatima Catholic, Woodland Park PS). Take a walk or bike ride to Queen Street and enjoy views of Mill Pond and the Speed River. All of this just minutes from the 401, with quick access to the GTA and Kitchener-Waterloo. Don't miss your chance to own this wonderful home in a desirable Hespeler community! (id:35762)
Homelife/miracle Realty Ltd
129 Birge Street
Hamilton, Ontario
Welcome to 129 Birge Street, in one Hamiltons up and coming North end neighbourhoods. Only minutes from the General Hospital and easy access to amenities, including Barton Village shops and restaurants. Just down the street from the newly revitalized Birge park with an outdoor pool. This charming 1.5 storey 2 bedroom semi detached home is perfect for first time home buyers or investors. There is parking for 2 cars out front as well as extra parking with laneway access off of the large fully fenced backyard. Inside there is over 1100 square feet of finished living space. New modern flooring flows throughout the main level with open concept living and dining area. There is a convenient main floor bedroom currently used as an office area. An updated 4 piece bathroom and large Kitchen with access to backyard which makes it perfect for bbq and entertaining.Upstairs, the primary bedroom offers a large dressing area/walk in closet which has potential to be another bedroom/nursery space.Laundry is located in the basement along with utility and storage space. This home is a must see! (id:35762)
Keller Williams Complete Realty
7154 Parsa Street
Niagara Falls, Ontario
Luxury freehold townhouse by Rinaldi Homes in sought-after Forest view Estates! This elegant home features 9' ceilings, pot lights, and an open-concept layout. The upgraded kitchen boasts a large island, quartz countertops, and ample cabinetry, flowing into bright living and dining areas. Walkout to a private 10x10 deck with beautiful back yard. Upstairs offers a spacious primary suite with walk-in closet and spa-like ensuite with double sinks, glass shower & custom niches. Two additional bedrooms (id:35762)
RE/MAX Gold Realty Inc.








