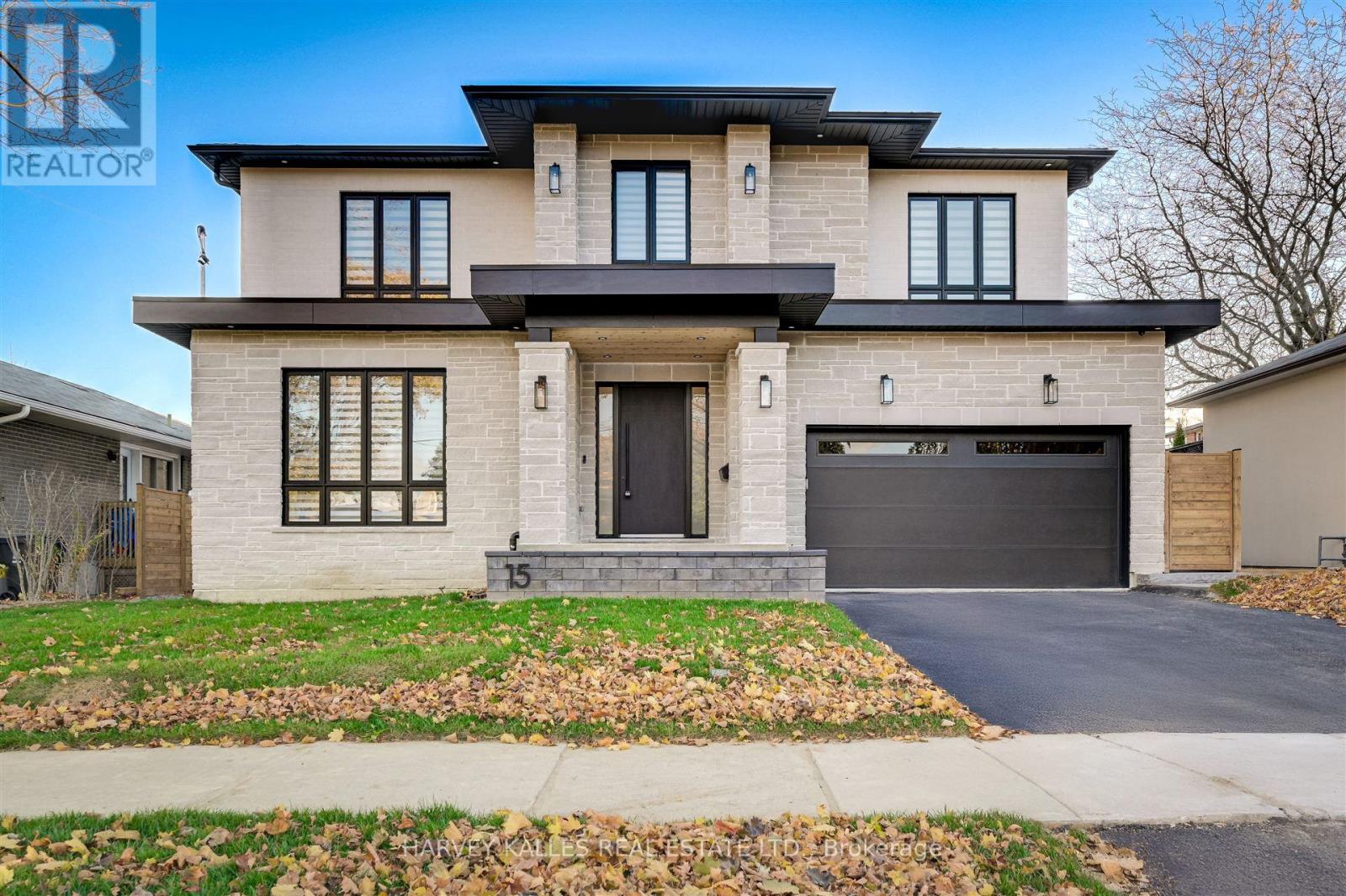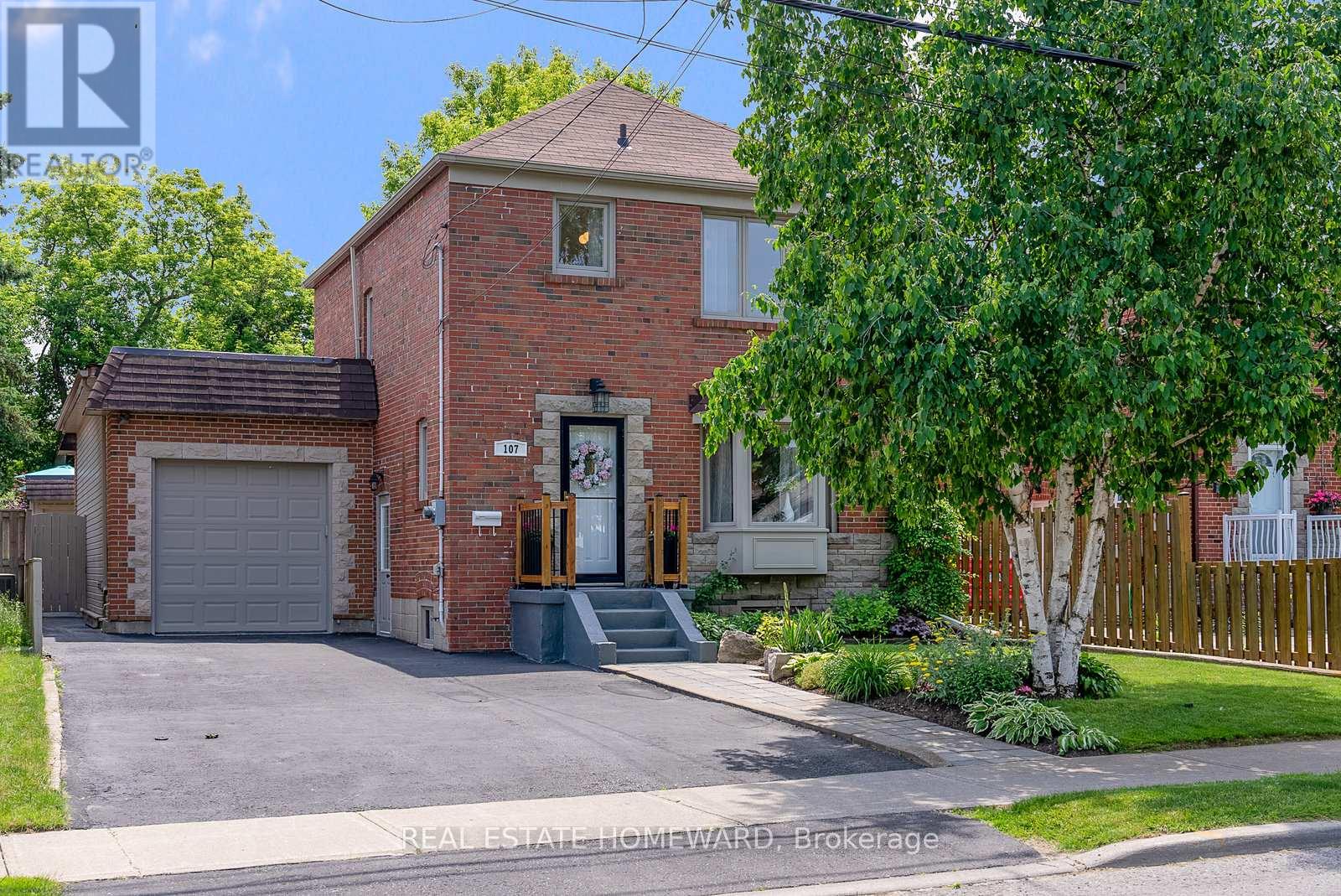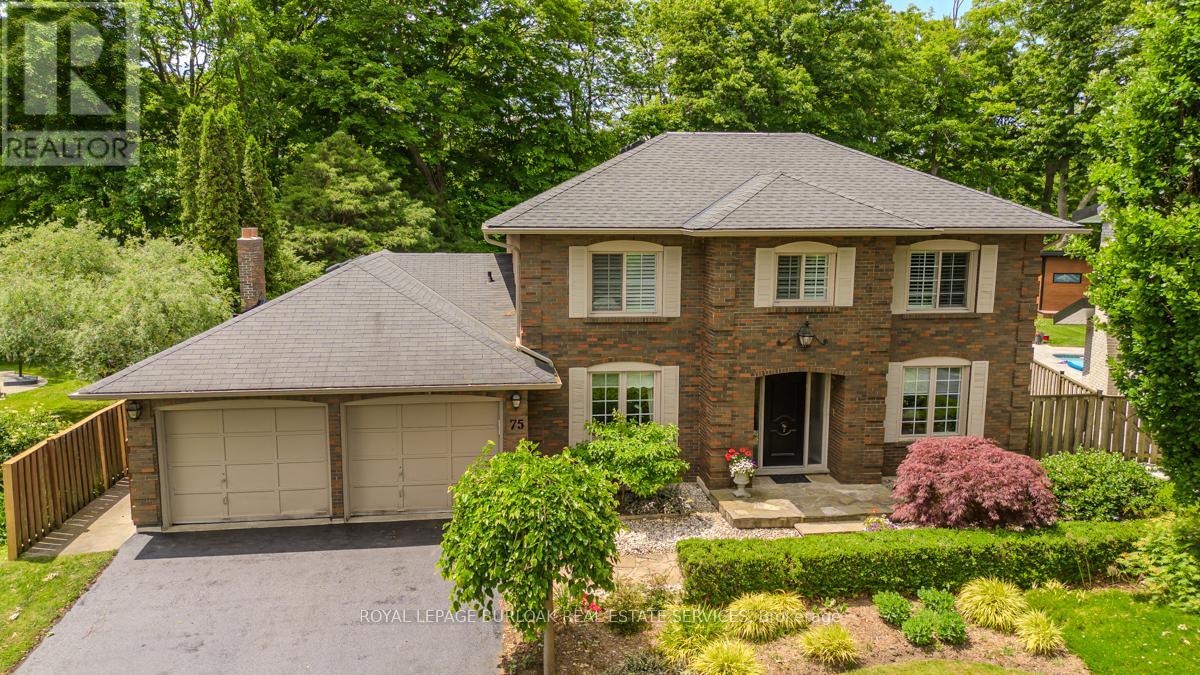53 Thatcher Drive
Guelph, Ontario
Brand New | Never Lived-In | Stylish 2-Bed, 2.5-Bath Townhouse in Guelph! Welcome to this beautifully upgraded 2-bedroom, 2.5-bathroom condo townhouse by Fusion Homes, nestled in the highly sought-after Solterra community in Guelph. Step inside to a modern open-concept layout with Level 1 Luxury Vinyl Plank flooring throughout the second floor. The spacious great room flows effortlessly onto a private balcony, perfect for relaxing or entertaining. The gourmet kitchen is thoughtfully designed with: ? Quartz countertops with flush breakfast bar ? Granite or quartz surfaces with undermount sink and Moen ALIGN stainless faucet ? Built-out fridge with custom gable end for a seamless look ? Designer backsplash with designated stove space Upstairs, the third level features a primary suite with walk-in closet and private 3-piece ensuite, plus a second bedroom with large window, ample closet space, and an additional full bathroom. Key Features: 1 surface parking space included Upgraded finishes throughout Close to top-rated schools, parks, shopping, and golf courses Minutes to University of Guelph, Hwy 401, and Guelph Central GO Station ? A perfect blend of luxury, comfort, and convenience this move-in-ready home is waiting for you! (id:35762)
Circle Real Estate
61 Hammond Road
Brantford, Ontario
Welcome to 61 Hammond Road, a stunning newly built home boasting nearly 3,000 square feet of luxurious living space above grade on over an acre of beautifully landscaped property. Perfectly blending tranquil rural charm with modern convenience, this home is ideal for families or anyone seeking refined, relaxed living with no expense spared. Inside, discover four spacious bedrooms and three full bathrooms, highlighted by a spa-like five-piece primary ensuite. With two generous living rooms, theres ample space for both relaxation and gatherings. The main-level laundry adds practical convenience to your daily routine. The open-concept kitchen, living, and dining areas flow effortlessly, featuring patio doors that open to a serene outdoor dining and living spaceperfect for everyday enjoyment and entertaining guests. Step outside to an expansive 350-foot-deep lot, offering abundant room for lounging on the decks and patio, cooling off in the above-ground salt water pool, or cozying up around the fire pit. The yard is perfect for kids, pets, gardeners, and sports enthusiasts alike. Car lovers and hobbyists will appreciate the massive 40x60 detached workshop with hydro, plumbed for radiant in floor heating and offering 13 foot high doors large enough to accommodate a transport truck or rv, providing endless possibilities, alongside an attached two-car garage for everyday use. Attached garage has waterproof paneling, hot and cold hoses and drainage perfect for a personal car wash station. Located close to amenities and on a school bus route, 61 Hammond Road offers the best of both worlds: modern luxury in a serene, rural setting. Country living has never looked so good! Dont miss your chance to make this exceptional property your forever home. (id:35762)
RE/MAX Twin City Realty Inc.
15 Drury Lane
Toronto, Ontario
Gorgeous brand new build in the very quiet neighbourhood of Westmount/Chapman Valley. Walking distance to shopping, schools, parks, transit & Chapman Valley ravine system. Custom build to the highest standards. 4+1 beds, 6 baths, A true chef inspired kitchen with granite countertops, dual tone cabinetry & discreet hidden lighting at open shelving area. A huge centre island. All built-in appliances 48" Thermador 6 burner double gas oven, 54" side-by-side Fisher & Paykel panelled fridge & freezer. Built in slide out microwave. Abundance of cabinetry with extra storage in the island. Separate coffee bar area with instant hot water. A walk in prep kitchen/pantry features granite tops, backsplash, under cabinet lighting, 2nd dishwasher & 3rd sink. A spectacular open concept Great Room features a 6' long linear fireplace as the focal point. Tons of natural light with huge south facing windows, all with remote control blinds. Study/Living Room has a huge floor to ceiling window, remote control blinds, tray ceiling with hidden lighting. Gorgeous powder room with quartz counter & apron, wall mounted faucet & hidden lighting. Mud Room has direct access to outside & garage & features a wall of built in cabinetry. Primary bdrm includes a 5 pc ensuite with heated floors, double sinks, stand alone tub, huge glass shower, separate water closet, built in speakers, his & hers walkin closets with built ins, built in media area with all electrical & wiring for an entertainment centre, mini fridge & additional cabinetry complete the bedroom. 2nd & 3rd bdrms share a huge 4 pc ensuite with double sinks & double linen towers. A massive glass shower & private water closet. 4th bdrm has its own 3 pc ensuite & walk in closet. Convenient 2nd floor laundry room has granite counters, backsplash, sink & lots of upper & lower storage cabinetry. Full finished lower level has 9 ceilings, bdrm/nanny suite with 3 pc ensuite, additional powder room. Over 5100 square feet of finished living space. (id:35762)
Harvey Kalles Real Estate Ltd.
10 Chestermere Crescent
Brampton, Ontario
Available for Lease Immediately. Absolutely Stunning, Fully Detached 4 Large Spacious Bedrooms With Double Car Fully Detached Home Located In Fletchers Meadow! Combined Living & Dining Room. Upgraded Kitchen With Granite C'tops, St. Steel Appliances. Hardwood Staircase. 2nd Floor Offers 4 Spacious Bedrooms. Master Bedroom With 5 Pc En Suite! Premium Hardwood Flrs Thru Out On Main Flr! Premium Laminate Floor Through Out On 2nd Floor! Main Floor Laundry! Walkin Distance To Fortinos, Shopping, Lots Of Natural Light...Do Not Miss This One (id:35762)
RE/MAX Gold Realty Inc.
25100 Maple Beach Road
Brock, Ontario
Incredible Opportunity to Own a Private, 1-Acre Lake Simcoe Waterfront Property! Dont miss this rare chance to own over 150 feet of direct shoreline on beautiful Lake Simcoe. This mature, tree-lined lot offers the ideal setting to build a cozy bungalow or your custom luxury estate. Enjoy breathtaking west-facing sunset views right from your future home or private waterfront. The property also features an existing boathouse with exciting potential for renovation imagine a spacious rooftop patio with panoramic views of the lake. This is a truly exceptional opportunity to secure one of the largest direct waterfront parcels available in the area. A must-see for nature lovers, builders, and visionaries alike! Property is being sold as it is. Rooms framing are there without drywall. The Seller has permit to extend the house to 5,200 sq. (id:35762)
RE/MAX Community Realty Inc.
69 Janedale Crescent
Whitby, Ontario
*OPEN HOUSE SAT & SUN 14 PM * Welcome To 69 Janedale Cres, Whitby Nestled In The Highly Sought-After, Family-Friendly Community Of Blue Grass Meadows! This Beautiful Home Features A Spacious And Functional Open-Concept Main Floor, Perfect For Entertaining Family And Friends. Step Out From The Dining Room Onto Your Two-Tier Backyard Deck An Ideal Outdoor Space To Relax And Make Lasting Memories With Loved Ones.Enjoy Three Generously Sized Bedrooms Offering Plenty Of Space To Unwind. The Open-Concept Finished Basement Is Perfect For A Family Room, Home Gym, Office, Or Guest Suite! Recent Upgrades $$$ Include: Stainless Steel Appliances Fridge (2023), Stove (2023), Dishwasher (2024), Refinished Deck (2024), Upgraded 200-Amp Electrical Panel (2024), Back Door And Basement Windows (2024), Updated Bedroom Lighting (2025), And Modernized Lighting In The Kitchen, Bathroom, And Basement (2023). Comes Equipped With A Google Home Security System!Additional Features: One-Car Garage, Three Driveway Parking Spots (No Sidewalk), And Ample Storage Throughout. A Must-See Property Designed With Your Familys Comfort In Mind. Convenient Access To Hwy 401 & 407, Shopping, Transit, Schools, And More!EXTRAS: All Existing Electrical Light Fixtures & Window Coverings, Fridge, Stove & Range Hood, Dishwasher, Microwave, Washer & Dryer Included! ** This is a linked property.** (id:35762)
Upperside Real Estate Limited
521 Hickory Street N
Whitby, Ontario
Fire-Damaged Property Sold As Is : Attention investors, contractors, and builders! A rare opportunity awaits in a prime Whitby location. This property is being sold in as-is, where-is condition following damage. Absolutely no interior access permitted due to a City Order .All showings are limited to exterior viewing only. ** This is a linked property.** (id:35762)
Sutton Group-Heritage Realty Inc.
107 Foxridge Drive
Toronto, Ontario
Enjoy outdoor summer living and entertaining in the retreat like backyard boasting a 40 x21 ft deck encompassing a 6ft 6in deep, 27ft+ x 11ft+ inground pool, an outdoor bar with its' own little patio, hardwired speaker system, another 12 x 24ft deck off the back of the house for bbq'ing and dining, all surrounded by perennial gardens and professional landscaping. Enjoy the sun filled south facing add on family room in winter, with its' wall of windows overlooking the yard and corner stone wood burning fireplace. Both the yard and family room are fully visible from the custom designed kitchen, complete with slate flooring and a quartz topped rounded peninsula for eating or for guest seating during meal preparation. There is also a formal living and dining room on the main floor as well as a 2pc powder room and convenient laundry leading to the garage where the kids can come in from the pool without soaking the floors. The garage is 11 ft high and spans almost the complete length of the house. Along with sheltering your car, it is equipped with a work area and plenty of shelving for storage and pantry purposes. The second floor has 3 good sized bedrooms, all with beautifully refinished hardwood floors, good sized closets and nice big windows. You will also find a newly renovated 4pc bath up there with a huge linen closet. The basement is nicely finished. It has only ever been used by the owners, but with a separate entrance, a rec room, 2 bedrooms and a full and part bath, there is income potential. There is also an abundance of storage space along the length of the hallway and in the utility room. Don't miss this one! (id:35762)
Real Estate Homeward
1709 - 15 Queen Street S
Hamilton, Ontario
Experience elevated living with breathtaking water views from the 17th floor of Platinum, a premier building in downtown Hamilton. This Paris suite offers 2 bedrooms, 2 bathrooms, and a balcony that showcases stunning panoramic lake views. Inside, enjoy quartz countertops, wood laminate flooring, and soaring 9-foot ceilings. The open-concept design enhances natural light and highlights the exceptional views, perfect for entertaining or unwinding. The kitchen features abundant cabinetry, stainless steel appliances, quartz counters, and an island with seating for fourflowing into a bright living room and balcony with spectacular scenery. The primary bedroom includes a spa-inspired ensuite with a large shower, while the second bedroom offers generous storage and nearby full bath. Ideally situated near lively pubs, cafés, dining, and services, plus the Hamilton GO Centre and future LRT. You're also just minutes to McMaster University, Mohawk College, St. Josephs Health Centre, and Highway 403. (id:35762)
Sutton Group - Summit Realty Inc.
75 Terrace Drive
Hamilton, Ontario
Welcome to a rare offering on one of the most desirable streets in Dundas an exceptional family home backing directly onto a lush ravine, with over 4,000sqft of total living space designed for everyday comfort and effortless entertaining. Set in a quiet, established neighbourhood known for its mature trees and strong community feel, this property blends natural beauty with thoughtful upgrades inside and out. The curb appeal is undeniable, with beautifully landscaped gardens, an interlock stone walkway, and a long driveway providing ample parking alongside a double garage. Inside, a bright and functional layout welcomes you with a spacious living room and formal dining area, both finished in rich hardwood and bathed in natural light. The modern kitchen features quartz countertops, a stylish textured backsplash, custom cabinetry with valence lighting, island with breakfast bar, and clever built-ins including a microwave and appliance hideaway. The adjacent sunken family room is equally inviting, complete with a fireplace, built-in media wall, and direct walkout to the backyard. Upstairs, you'll find four generously sized bedrooms, including a serene primary retreat with walk-in closet and spa-inspired 3pc ensuite with a glass shower and heated floors. The 5pc main bath with double sinks offers family convenience, while California shutters throughout add elegance and privacy. The fully finished lower level offers even more flexibility: a large rec room with wet bar, a 2pc bath, with space to add a shower or tub, and an additional room ideal as an office, or gym. A walk-up leads to the completely private and fully fenced backyard, with an in-ground chlorine pool, aggregate patio, cabana, and green space for kids or pets to roam. Backing onto a tranquil ravine, with trails and calming views, this home is a peaceful, nature-connected retreat your family will love for years to come. (id:35762)
Royal LePage Burloak Real Estate Services
19 Livingston Drive
Caledon, Ontario
This quaint, bright and updated raised bungalow in Caledon's desirable Valleywood neighbourhood will impress first-time homebuyers and downsizers alike. Located on a quiet street, right beside a large park with walking path and playground, it features a two-car garage and two-car patterned concrete driveway, walkways and backyard patio. Through the screened-in porch and double-door entry, you will step into the foyer that's spacious enough to greet your guests comfortably. There's a convenient garage door off to the side so you don't have to encounter snow. The main floor has an open concept layout which features upgraded hardwood floors in the renovated kitchen, the living room and breakfast area, as well as two sun-filled bedrooms and one four-piece bathroom. The finished basement has a spacious but cozy rec room with gas fireplace, as well as a kitchen, bedroom and three-piece bathroom. There's room to install a second bedroom in the basement and potential to create a basement apartment. **EXTRAS** Upgraded attic insulation, owned tankless water heater, windows 2017, furnace and AC 2013. Walking distance to library and walking trails. Just off Highway 410 for easy commuting. Mayfield Secondary School district. (id:35762)
RE/MAX Realty Services Inc.
3458 Eternity Way
Oakville, Ontario
Bright & Stylish End-Unit Townhome in prime Oakville Location! Welcome to this beautifully upgraded corner-lot row home offering exceptional natural light, modern finishes, and unbeatable convenience. Featuring a spacious garage and private driveway, this home is just minutes from top-rated schools, shopping, public transit, and only 5 minutes to Oakville GO Station - perfect for commuters! Step inside to an open-concept main floor with elegant modern flooring and a sleek staircase. The kitchen boasts granite countertops, a large pantry, and three stainless steel appliances, seamlessly flowing into the living and dining areas - ideal for entertaining or relaxing at home. Enjoy outdoor living on the generous balcony, complete with privacy window treatments throughout the home for added comfort. The ground floor includes laundry and utility space, offering both functionality and convenience. (id:35762)
Royal LePage Elite Realty












