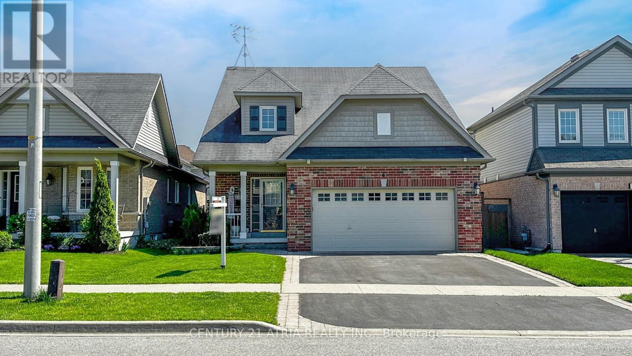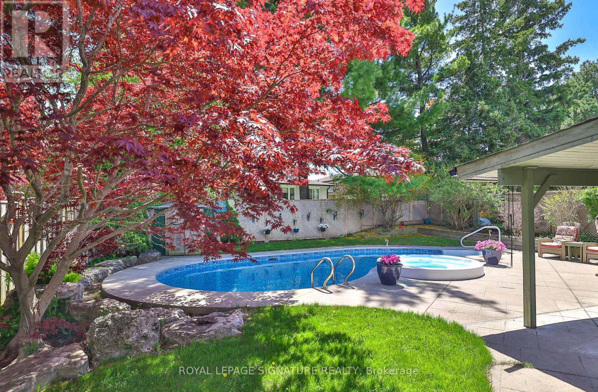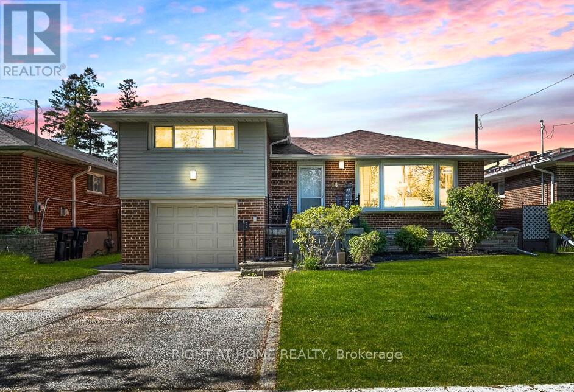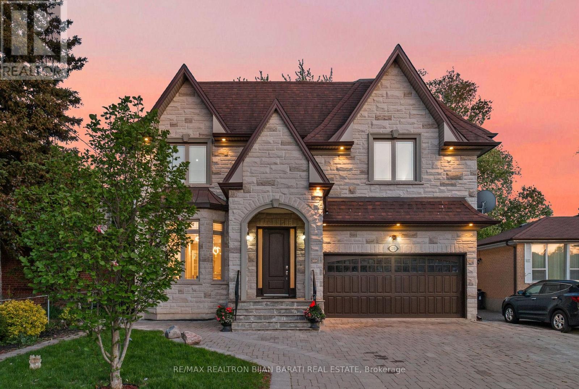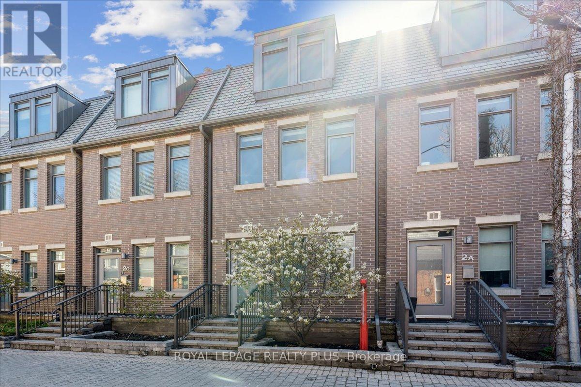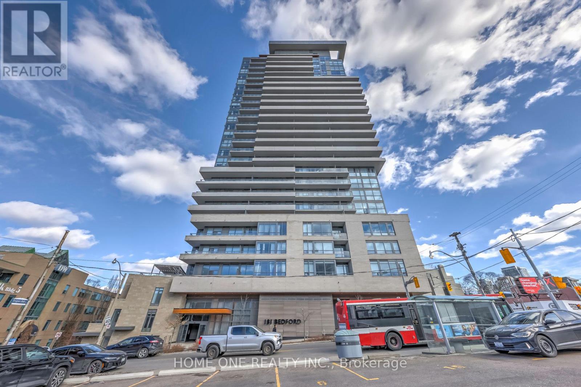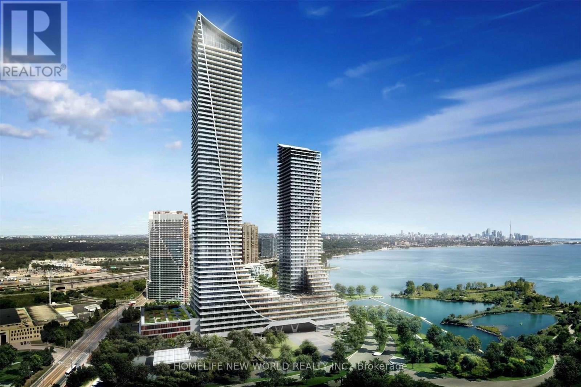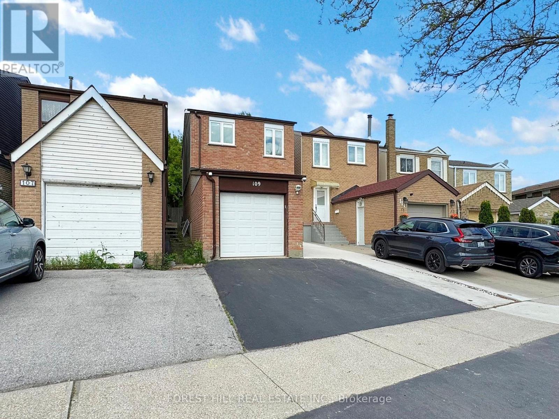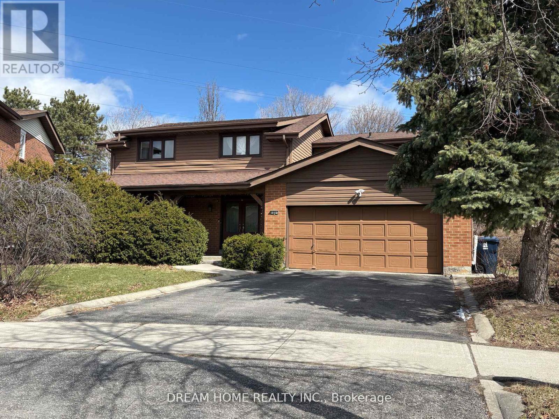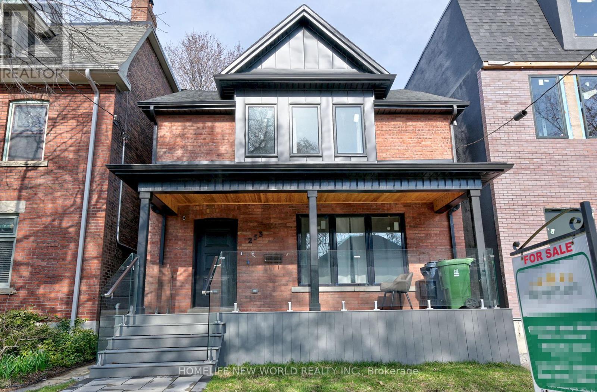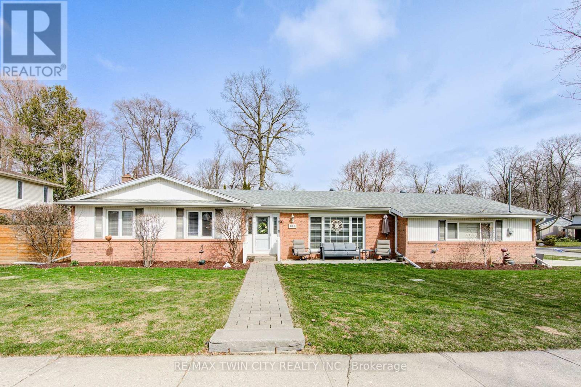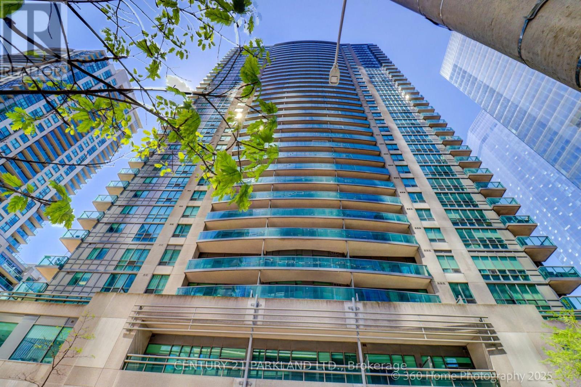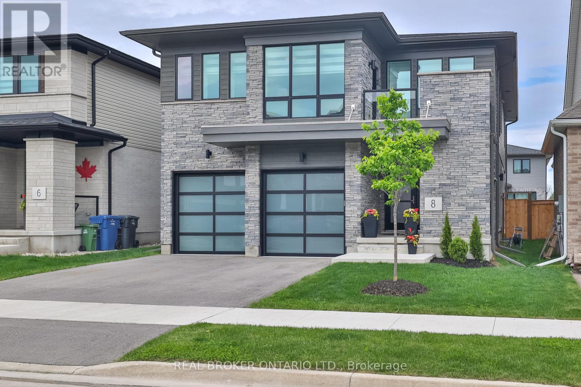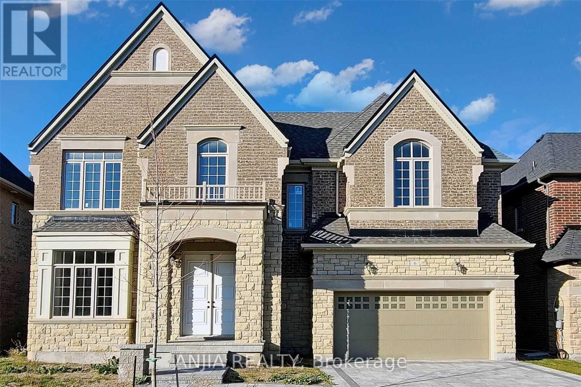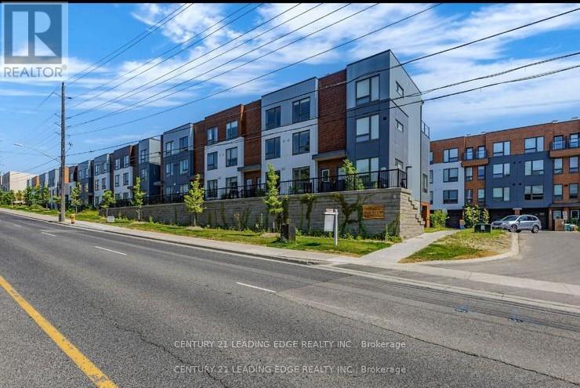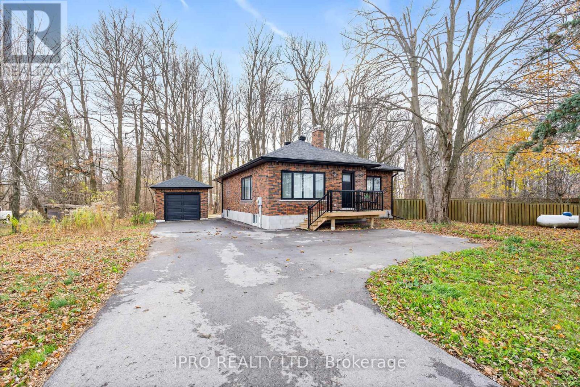22 Valifor Place N
Toronto, Ontario
Welcome to this exceptional two-bedroom, two-bathroom Semi nestled in the vibrant and sought-after community of The Pocket. Thoughtfully renovated from top to bottom, this home is a true showpiece blending modern elegance with comfort and functionality. Every inch has been meticulously detailed, featuring sleek, contemporary finishes and an intuitive layout that offers a seamless flow from room to room. The open-concept main floor is bright and inviting, perfect for entertaining or relaxing in style. The custom kitchen boasts high-end appliances, clean lines, and smart storage, while the bathrooms are spa-inspired retreats with designer touches. Upstairs, spacious bedrooms provide peaceful, light-filled sanctuaries, and the overall ambiance of the home is one of warmth, sophistication, and quiet luxury. Enjoy the warm summer evenings on your sun-soaked back deck with a gas line for a BBQ or firepit and private 2-car parking. Located in the heart of The Pocket, you're just steps from Monach Park, with easy access to transit and all the character this beloved east-end neighbourhood has to offer. This is more than a home, it's a lifestyle. Don't miss your chance to own a truly turnkey gem in one of Toronto's most desirable communities! (id:35762)
Keller Williams Referred Urban Realty
1317 Kettering Drive
Oshawa, Ontario
Welcome to 1317 Kettering Dr. A blend of convenience, comfort and function! This beautifully appointed 2+2-bedroom, 3.5 bathroom bungaloft offers thoughtfully designed living space. A unique twist on convenience, comfort and modern living. From the moment you step inside you are welcomed by the grand ceilings leading to your very functional living room. The convenience of a primary bedroom with its own private ensuite and walk-in closet on the main floor makes this the perfect home for multigenerational living.The kitchen boasts stainless steel appliances, generous cabinetry upgraded countertops and opens to the inviting family room, complete with a gas fireplace. Adjacent to the kitchen, the breakfast area includes discreet laundry facilities and a walkout to a two-tiered deck overlooking meticulously interlocked landscaped backyard perfect for relaxing and outdoor entertaining. Throughout the home, you'll find hardwood flooring, neutral paint, and contemporary light fixtures. The finished basement expands the living space, offering two additional bedrooms, a 3-piece bath, a kitchenette, and a large recreation area with a 2nd fireplace. The flexible lower level is ideal for multi-generational living, guest accommodations, or a personal entertainment area. A must see! (id:35762)
Century 21 Atria Realty Inc.
21 Griselda Crescent
Toronto, Ontario
Tucked away on a quiet crescent in the sought-after Seven Oaks community, this well-maintained and thoughtfully updated four-level home offers the perfect balance of comfort, space, and lifestyle. For families you're just a five-minute walk to a fantastic elementary school and nearby park, making this home as practical as it is beautiful. Inside, you'll find a bright, open-concept living and dining area that flows into a custom eat-in kitchen featuring timeless travertine floors, quality cabinetry, and upgraded appliances. A cozy family room with a wood-burning fireplace adds extra warmth and charm. Step outside and you're instantly transported to your own private backyard retreat a beautifully landscaped space with a stunning Japanese maple, custom stonework, a sparkling inground pool with overflow hot tub, and a covered patio BBQ/seating area perfect for relaxing or entertaining!. With updated bathrooms, mostly newer windows, and a separate entrance for added flexibility, this is a rare opportunity to own a home that truly checks all the boxes. (id:35762)
Royal LePage Signature Realty
53 Kinross Avenue
Whitby, Ontario
Welcome to 53 Kinross Ave! This perfect family home features a large eat-in kitchen, 4+1 bedrooms, 4 bathrooms and a finished basement. Enjoy the serenity of your morning coffee looking out the backyard onto the pond. The large entry leads to a spacious main floor offering a large kitchen with walk-out to the back deck, combined living/dining room, and family room overlooking the backyard with large windows that fill the room with natural light. The 2nd floor features brand new broadloom installed in February 2025, with a large primary bedroom overlooking the pond and a luxurious 4-piece ensuite. The additional bedrooms are generous in size with the 4th bedroom offering walk-out to private deck overlooking the park. This home also features a double car garage with plenty of storage room. Located in an excellent neighbourhood, this home is within walking distance of schools, parks, Main Street, grocery stores, easy access to 407 and more. This is a must see! (id:35762)
Century 21 Leading Edge Realty Inc.
14 Amulet Street
Toronto, Ontario
Meticulously cared for by its owners for more than 27 years, 14 Amulet St. has been completely renovated and is ready for you to move in. Boasting over 2,500 sq.ft of living space, this versatile home features 4 bedrooms on the main level plus 2 in the lower level, 3 full bathrooms, two fully equipped kitchens and a private basement entrance, ideal for multigenerational living or supplemental rental income. BONUS: The basements 8-ft ceilings add an extra sense of spaciousness! The bright, south-facing interior is warmed by a cozy living room with a striking fireplace. Step into your new kitchen, appointed with brand-new cabinetry, quartz countertops and stainless-steel appliances. Every bedroom offers generous proportions and ample storage, and the private primary suite occupies its own level, complete with a walk-in closet and full ensuite. Practical touches include a double-sided garage door for seamless backyard access and easy connections to TTC bus routes, Agincourt GO and Sheppard East subway stations.Enjoy top-rated schools just down the street, abundant green space at L'Amoreaux Park, Warden Woods and Rouge National Urban Park, plus nearby shopping and dining at Scarborough Town Centre, Agincourt Mall, Sheppard Ave E. and Kingston Road. With quick access to the 401/404 corridors, 3 hospitals and many medical clinics, UofT Scarborough Campus, Centennial College and two premier golf courses only minutes away, this exceptional value wont last long! Schedule your viewing today! (id:35762)
Right At Home Realty
127 Donside Drive
Toronto, Ontario
A Rare Corner Lot Gem In The Heart Of The City! Welcome To 127 Donside Drive - A Truly Exceptional Opportunity On An Extraordinarily Rare 41 X 143 Ft Corner Lot. So Expansive And Tranquil, Its Hard To Believe Youre Still In The City. This Beautifully Maintained 2+1 Bedroom Bungalow Sits On A Quiet, Tree-Lined Street In The Highly Desirable Clairlea Neighbourhood, Offering The Perfect Blend Of Comfort, Privacy, And Convenience. Step Inside To Discover A Warm And Inviting Home Featuring Generous Living Space, A Bright Dining And Kitchen Area With A Seamless Layout That Feels Both Open And Intimate. Not Your Average Bungalow. The Fully-Finished Lower Level Offers Exceptional Flexibility, Featuring A Separate Bedroom, Laundry Room, Bathroom, And Spacious Rec Room - Perfect For A Private Guest Suite, Dedicated Home Office, Multi-Generational Living, Or Potential Income As A Mortgage Helper. Outdoors, Enjoy Your Own Private Backyard Oasis Featuring A Sprawling Deck And Gazebo, Perfect For Entertaining Or Unwinding Under The Stars. The Lush, Landscaped Yard Is Home To Flower Beds, A Vegetable Garden, And Rare Side-By-Side Parking. This Home Includes A Versatile Workshop With A Separate Electrical Panel, Ideal As A Creative Studio, Home Business Space, Gym Or Converted Into A Garage. Surrounded By Nature, Yet Steps From Everything - Scenic Ravine Trails, Clairlea Park, Eglinton Town Centre, And Warden And Victoria Park TTC Stations Are Just Around The Corner. Families Will Appreciate Being Within The Sought-After Clairlea And SATEC @ W.A. Porter School Districts, While Investors Will Love The Versatility Of This Property. Don't Miss This Rare Opportunity To Own A Unique Home That Offers City Living With A Peaceful, Suburban Feel. Whether You're Starting A Family, First Time Home Buyers, Investing Or Looking For Your Forever Home, 127 Donside Drive Delivers On Every Front. (id:35762)
Exp Realty
255 Homewood Avenue
Toronto, Ontario
Exquisite 2-Storey Custom Built Home on a Premium 50' x 133' South-Facing Lot (6,650 Sq. Ft)! Offering over 5,000 sq. ft. of Luxurious Living Space (3,501 sq. ft. above Grade + Professionally Finished Walk-Out Basement) in High Demanded Newtonbrook West Area! This Upgraded and Spacious Residence Features 4+2 Bedrooms and 6 Bathrooms. The Elegant Natural Stone Façade! Soaring Ceilings Height on Main Floor(10'), 2nd Flr(9') and Master Bedroom(10')! Hardwood Floors, Crown Moulding, LED Lighting, Freshly Painted Throughout. Sophistication Flows through the Main Hallway and Staircase, and Coffered Ceilings Adorn the Dining Room, Kitchen, Master Bedroom and Foyer. Enjoy the Open-Concept Layout in Living and Dining Areas! Direct Garage Access to the Main Floor.The Oversized Family Room with Fireplace Seamlessly Connects to a Gourmet Kitchen Featuring Granite Countertops and Backsplash, Stainless Steel Appliances, Updated Cabinetry, Butler Pantry/Servery and a Generous Breakfast Area with a Walkout to a Family-Sized Deck and Brand-New Composite Deck with Aluminium Railings. The Expansive Backyard Is Ideal for Entertaining or Unwinding. An Oak Staircase with Iron Railings and Skylight Leads to the Upper Level, Where the Breathtaking Primary Suite Includes a Walk-In Closet and a Luxurious 8-Pc Ensuite Complete with Jacuzzi Tub and Bidet. Three Additional Bedrooms Each Feature Their Own Ensuite. A Spacious Second-Floor Laundry Room Adds Everyday Convenience.The Finished Walk-Out Basement Offers Incredible Versatility with a Large Entertainment/Recreation Area, Second Open-Concept Kitchen, One Bedroom with a 4-Pc Ensuite, a Second Bedroom (or Great Room), Second Laundry, and Potential to Convert into a 2-Bedroom Unit. Wide and Extended Interlocked Driveway with No Sidewalk in Front Providing Ample Parking! A Must-See Home That Truly Has It All! (id:35762)
RE/MAX Realtron Bijan Barati Real Estate
84 Flaming Roseway
Toronto, Ontario
An excellent opportunity to call this spacious, charming 3 bedroom, 3 bathrooms townhouse your next home. This well appointed residence offers 1928 sq ft of functional living space and comfort. Situated in an exclusive, high demand enclave surrounded by mature trees and landscaped gardens. Quiet and family friendly neighbourhood. Ample spots for visitor parking. Walking up from the foyer, you will find the open concept of the living room and dining room. A perfect layout for entertaining families and friends. Gleaming hardwood floor (installed in 2016). Wood burning fireplace. Updated kitchen with an eat-in area. Ample cabinets for storage. New stainless steel dishwasher (2024) and other modern appliances. Primary bedroom has a 3-piece ensuite and 2 double closets with built-in. Other 2 bedrooms have custom blinds. The lower level offers a recreation room with a fireplace. Walk out to a secluded garden. Two storage rooms, a utility room, and a laundry room. Built-in garage for 1 car, and the private drive provides for the extra parking. New kitchen windows in December 2024, new garage door and railing in April 2024, new front storm door in 2022, new windows in back bedrooms (2022), new roof shingles in 2021 and high efficiency gas furnace in 2017 A short stroll to Bayview Village mall, minutes to Bayview subway station and TTC. Easy access to 401. Top-rated school district with Hollywood Primary School; Bayview Middle School; Earl Haig Secondary in the catchment. Maintenance fee includes internet and TV, water, snow removal and landscaping, building insurance and outside maintenance of eaves cleaning and roof. Move in and enjoy all that this property has to offer. (id:35762)
Chestnut Park Real Estate Limited
62 Athabaska Avenue
Toronto, Ontario
****Welcome to this Exquisite/Elegant-------"STUNNING-----LUXURY"------Custom-Built Home On the best of Spot of Street & Meticulously-maintained(Greatly-loved) by its owner-------Sophistication & Charm-------Pride Of Ownership***Nested in a Prime Location of Highly-demand/Family-oriented Neighbourhood***Perfection to all details/craftmanship---Impeccable Details on Interior & Greeting you a spacious/soaring foyer(13Ft) & Open Concept/Super Natural Sunfilled Lr/Dr with large bay window & Graciously--Wood Paneled Library on main flr-----A seamless flow family-friends gathering--Open Concept/Modern Kitchen with S-S built-In appliance & functional centre island & openly combined kitchen/breakfast & family room area**Stunning Prim Bedrms with a gas fireplace--sitting area & spa-like 6pcs ensuite & walk-in closet*Wonderfully-appointed/Good Size of Bedrooms with lavish each ensuites**Functional 2nd floor laundry room & 2 Laundry Rms(2nd flr/Basement)**Prof. Finished HEATED Flr & Hi Ceiling Basement with a Walk-Out Basement---2nd Laundry Rm & Bedrm & Direct Access Garage to Basement***Super Clean & Great Family Home*****EXTRAS***Gas Fireplaces,Skylight,All S-S Appliance,Centre island,Pot Filler,Central Vaccum/Equipment,Existing R/I B/I Speakers & More----------Convenient Location To Yonge Shops,Restaurant & More****A Great Home To See (id:35762)
Forest Hill Real Estate Inc.
2b Percy Street
Toronto, Ontario
Welcome to your new home at 2B Percy Street, a truly rare & elegant 3-bed, 3-bath condo townhome nestled on a quiet & quaint street in the heart of historic Corktown. This modern, 3-storey town blends the charm of a freehold home with the ease of condo living, perfect for professionals or young families craving space, style & connection to the city. Spanning just under 1900sqft, it offers a spacious & thoughtfully designed layout with high-end finishes, endless natural light & multiple outdoor retreats. The bright & airy main floor features 10ft ceilings, hardwood floors & an open-concept footprint perfect for everyday living & entertaining. The sleek kitchen boasts stainless steel appliances, generous cabinetry & plenty of counter space, all seamlessly connected to the dining & living areas. Step outside to your private 323sqft backyard (BBQ's allowed), a true downtown rarity, perfect for firing up the grill, playtime or winding down with a book & glass of wine. Upstairs, you will find two spacious bedrooms featuring custom built-in closet organizers (2023), a modern 4-piece bath & a dedicated laundry room helping you keep the house clutter free. The entire top floor is dedicated to your primary suite, featuring a spa-like 5-piece ensuite with heated floors, a spacious walk-in closet & your very own 117sqft private terrace. Extras include 1 underground parking space, 1 storage locker & access to all the condo amenities (gym, rooftop terrace, media lounge & visitor parking). BUT the best part of all, is the location! Enjoy unmatched walkability with easy transit access (streetcar & future Ontario Line), trendy restaurants & cafes (Gusto 501, Spaccio, Rosebud, Reyna on King, Dark Horse, Balzac's), endless parks & playgrounds (Corktown Commons, Underpass Park) & smack in the middle of Torontos best neighbourhoods (Leslieville, Riverdale, Cabbagetown, Canary District & Distillery District). Don't forget the cherry on top...*Low Condo Fees* (id:35762)
Royal LePage Realty Plus
402 - 356 Mcrae Drive
Toronto, Ontario
Welcome to suite 402 at Leaside's The Randolph. Set in the tree-tops, this is a very generously proportioned one bedroom suite with large living and dining rooms, spacious kitchen, sunny den, and ample storage throughout. With over 850 square feet of living space, this is the ideal home to downsize without having to compromise on space or lifestyle. The updated kitchen has quartz counters, stainless steel appliances, and plenty of counter space. The oversized living and dining rooms offer ample space to accommodate your existing furnishings. The sun-filled den is a great space for reading, art, or relaxing. Great sized bedroom with his and hers closets, semi ensuite to 4 piece bath. A full sized laundry room with storage! The Randolph is a quiet and well maintained low rise in this prime location, just steps to the Local and Leaside pubs, oodles of shopping and amenities along Laird, and a quick 7 minute walk to the one day in the future Eglinton Crosstown. A dream for first time buyers and downsizers alike who just can't see fitting themselves into a micro condo. With a preferred end of row parking space, and great sized locker. The building has a close knit community of many long term residents, and is well run with common lounge, party room, and exercise room on site. Easy stroll to Leaside Library, Trace Manes Park, and all the best that this neigbourhood has to offer. Shows to perfection, move-in ready. Must be seen! (id:35762)
Bosley Real Estate Ltd.
404 - 181 Bedford Road
Toronto, Ontario
Welcome to the Luxury AYC Condos in Downtown Toronto, Situated in the Prestigious Annex/Yorkville Area. This Exquisite Two bedroom Plus Den, 2-Bathroom Corner Unit Amazes You By Panoramic North East View of Parks & Woods with Floor-to-Ceiling Windows & Two Large Balconies (Walk Out From Living Room & From 2nd Bedroom). 853sf Interior With An Excellent Functional Layout Fully Utilizing All the Space. 9' Smooth Ceiling, Sun-Fill Living Space Boasts Laminate Floor Through Out, While the Spacious Primary Suite Offers a Private Ensuite Bathroom and a Closet. Modern Kitchen Features Quartz Counter, Backsplash, Stainless Steel Appliances and a Breakfast Bar That Is Perfect for Entertaining. Amenities include rooftop lounge, gym, guest suite, party room, and more. Close to World-Class Education Resources Such As: U of T, Branksome Hall, Bishop Strachan, UCC and UTS. Steps to Dupont and St George Subway Stations, Yorkville Village, Whole Foods, Arts, Fashion, Luxury Shops, Restaurants, Cafe and Entertainments. Cultural and Historic Sites Like Casa Roma and ROM Are Also Nearby. A True Gem in the Downtown Core. A Must See! (id:35762)
Home One Realty Inc.
1416 - 30 Shore Breeze Drive
Toronto, Ontario
Eau Du Soleil Condo, Toronto's Most Luxurious Waterfront Condo With City & Lake View. Corner Unit WIth 3 Walk-Outs To Wraparound 300 Sf Balcony. Soaring 9 Ft Ceiling, Split Bedrooms, Large Living Dining Area. Engineered Hardwood Throut. Floor To Ceiling Windows. Resort Style Amenities Including Saltwater Pool, Lounge, Games Room, Gym, Yoga & Pilates Studio, Dining Room, Garden And Party Room. Walking Distance To Ttc, Grocery, Lcbo & Restaurants. One Parking & One Locker Included. (id:35762)
Homelife New World Realty Inc.
109 Spyglass Hill Road
Vaughan, Ontario
Beautifully Upgraded Affordable Luxury Starter Home With Potential Rental Income From Basement With Separate Entrance. Large Updated Kitchen With Island And Stainless Steel Appliances. Walk Out From Kitchen To A Large Backyard. Open Concept Design Making This Home Bright & Spacious. No Carpets In The House. Bathroom With Frameless Glass Shower, Located In A Highly Desired Neighborhood. Close To Park And Mins Of Walking Distance To Shops, Restaurants, Bus Station And Schools.***This is A Link Property*** ** This is a linked property.** (id:35762)
Forest Hill Real Estate Inc.
21 Chiefswood Square
Toronto, Ontario
This 2832 sq.ft. Home with Spectacular 5 +1 Bedrooms Home In The Top Ranking Schools District Area (Dr. Norman Bethune High School and St. Henry Catholic School) Is Perfect For A Growing Family. Spacious living areas plus a main floor family room with fireplace. The big eat in kitchen walks out to the back yard. 5 bedrooms are on the 2nd floor and the Primary features Walk In Closet and 4pc Bath! Elegant double door entry and main floor laundry with direct garage access, fully finished open concept bsmt with cedar Sauna. Close To Ttc/Hwy 404/T&T Supermarket/Foody Mart/Pacific Mall/Parks/Famous Top Ranking Schools District. LA is one of seller. (id:35762)
Dream Home Realty Inc.
253 Albany Avenue
Toronto, Ontario
**Motivate Seller** Morden Renovated & Re-builded Dream Home on an extra deep lot (29x175 feet) In Core Annex Area, Skylights & Large Windows Filled With Lots Of Natural Light; Magnificent, exceptionally deep garden with deck. Master Bedroom Walks Out To Sunny Terrace. Morden Kitchen with huge Island. Walk To Bloor Street, Shopping, Cafes, Restaurants, Whole Foods, Eataly, Rom, Uoft, Rom. (id:35762)
Homelife New World Realty Inc.
186 Shuh Avenue
Kitchener, Ontario
Looking for a modern, updated, spacious bungalow with a double car garage, welcome home to 186 Shuh Avenue located in the desirable Stanley Park area of Kitchener. Located just minutes from the expressway and the 401 for easy commuting, this updated bungalow with over 2,700 square feet of living space offers a perfect blend of comfort and style. Boasting a double-car garage with ample driveway parking, a spacious layout and modern upgrades throughout this home is ideal for anyone looking for a move-in ready home. The inviting entrance that leads to a formal living and dining room is perfect for family gatherings. An updated kitchen (2022) with quartz countertops, ample cupboard space and newer stainless steel appliances (2023 fridge & stove, 2024 dishwasher). A generously sized primary bedroom with a modern 3-piece ensuite (2022). The secondary bedrooms are a good size and the main floor bathroom was also updated in 2022. A convenient main floor laundry room with newer (2023) washer and dryer and laundry sink. A three season sun room provides additional comfort for relaxing. The large basement with a separate entrance offers an in-law capability. The spacious rec room with gas fireplace is perfect for entertaining family and friends. In addition, there is an office, a gym and a 4 piece bathroom that was updated in 2023. The backyard is fully fenced with a gazebo for outdoor enjoyment. Additional updates include a 4 car parking concrete driveway and front porch that was added in 2023, the deck (2021), furnace and A/C (2022), interior doors and hardware (2022), light fixtures (2022), flooring and baseboards on main level (2024), and entire home has been re-painted. Water softener and outdoor irrigation system also included.This beautiful home is close to schools, shopping and the expressway. Book your showing today to experience all the benefits this home has to offer! (id:35762)
RE/MAX Twin City Realty Inc.
3311 - 30 Grand Trunk Crescent
Toronto, Ontario
Rarely Available High Level Corner Suite with Stunning Southwest Views. A Beautifully Finished & Thoughtfully Designed Suite. Exceptional Urban Living in the Heart of Downtown. Featuring 2 Generously Sized Bedrooms, each with Walk Out Access to Private Balconies. Enjoy Clear Views & Sunsets. Only steps away from Union Station, Scotiabank Arena and the Rogers Centre. Unit Comes with a Locker. Bathroom & Closet Organizer by California Closets. There Is Ample Storage Space. (id:35762)
Century 21 Parkland Ltd.
8 Ryder Avenue
Guelph, Ontario
Experience the pinnacle of green luxury. An architecturally striking Net Zero residence where timeless design meets forward-thinking sustainability. Spanning just under 3,000 square feet and located minutes from the University of Guelph, this one-of-a-kind home redefines modern living for the eco-conscious buyer. Inside, you're greeted by high ceilings, maple wide-plank hardwood floors, and a showpiece staircase adorned with glass railings and marble tile accents. This blend of craftsmanship and sophistication sets the tone throughout. The chefs kitchen is equally impressive, complete with custom cabinetry, high-end appliances including a Bosch cooktop, and seamless access to a covered outdoor sitting area and private backyard. The sun-filled main floor features an airy open-concept layout and a striking living space that walks out to a private balcony. For year-round comfort, the home includes a state-of-the-art air filtration system, a heat recovery water system, and integrated rooftop solar panels. Designed with both lifestyle and functionality in mind, a separate side entrance leads to the basement, offering income potential or a private in-law suite. Every inch of this home has been thoughtfully curated, from the sculptural fireplace wall to the modern ceiling fan that enhances both airflow and elegance. This is more than a home. It is a statement of intent where luxury, innovation, and environmental integrity converge in a rare and inspiring offering. (id:35762)
Real Broker Ontario Ltd.
6 Daniel Cozens Court
Toronto, Ontario
Yonge/Finch Location! 5 years old detached house. In An Extremely Desired Neighborhood. 3500 SF Living Space. 10'F/9'/9'F Ceiling! Heated Driveway! Gourmet Modern Kitchen With Subzero Fridge, Wolf gase Stove, Hardwood Fl Thru-Out. Sun-Filled Bedrooms Are Spacious; 4 Bedrooms With En-Suite Washroom And Large Closet. Professionally Finished W/O Basement To Backyard. One Bedroom+Den In Bsmt,Partially furnished,Steps To School, Parks, Transit. (id:35762)
Bay Street Integrity Realty Inc.
1628 Pleasure Valley Path
Oshawa, Ontario
LOCATION! LOCATION! LOCATION! Well-maintained 4-year-old open-concept townhome offering a stylish and functional layout with modern finishes. Features include an upgraded kitchen with island, built-in dishwasher, LED lighting, and a spacious primary ensuite washroom. Enjoy a large rooftop terrace perfect for entertaining or relaxing. Located in a vibrant, walkable community close to Hwy 407, Durham College, Ontario Tech University, Costco, shopping, dining, parks, and conservation areas. Clear views and excellent access to everyday amenities make this home a fantastic choice! (id:35762)
Century 21 Leading Edge Realty Inc.
32 White Bark Way
Centre Wellington, Ontario
Welcome to Pine Meadows, an active adult community nestled on 65 scenic acres just moments from beautiful Belwood Lake. This thoughtfully updated bungalow offers effortless, maintenance-free living so you can truly enjoy your retirement.This rare offering includes a double garage and is move-in ready, featuring 2 bedrooms, 2 bathrooms, and elegant upgrades throughout. The kitchen was renovated in 2021 with stunning quartz countertops and fresh cabinetry, creating a bright, modern space to cook and gather. The central formal dining room flows beautifully into the spacious living room, complete with a cozy fireplace ideal for entertaining or relaxing. A sunlit three-season room offers tranquil views and exceptional privacy, surrounded by mature trees and lush landscaping. The main level also includes a convenient laundry area and a beautifully appointed 5-piece bathroom. The primary bedroom is a peaceful retreat, overlooking the backyard, and boasts hardwood floors and dual double-door closets. A second bedroom at the front of the home offers generous storage and flexible use as a guest room or office.Downstairs, the fully finished basement adds even more value with a welcoming family room, recreation area, office, workshop, and ample storage. Residents of Pine Meadows enjoy access to an exceptional community centre, featuring an indoor pool, event hall, fitness facilities, tennis courts, shuffleboard courts, horseshoe pits, and more, offering the perfect balance of leisure and social connection.The comprehensive maintenance program includes care of common areas, lawn maintenance, and snow removal, along with full access to all amenities. Peace of mind comes standard with upgraded community wells and sewage treatment systems supported by backup power. This is a land lease community, land lease fee $751.20/month. (id:35762)
Royal LePage Rcr Realty
30 Sidare Court
Grimsby, Ontario
This rarely offered triple-car garage home is nestled in the highly sought-after Grimsby Beach community, offering roughly 4,000 sq ft of total living space with 4+1 oversized bedrooms and 3.5 bathrooms. Designed with elegance and comfort in mind, this home is loaded with upgrades, including heated flooring, hardwood flooring, soaring ceilings, and California shutters throughout. The open-concept kitchen is a chef's dream, featuring Caesarstone countertops, an oversized island, stainless steel appliances, and a gas fireplace in the adjoining family room. Upstairs, enjoy the convenience of a second-floor laundry room, spacious bedrooms with ample closet space, and a landing area that can be used as a home office or cozy reading nook. The finished basement offers excellent in-law suite potential. There is also the possibility to add a separate entrance and an additional bedroom, providing flexibility for multi-family living or rental income opportunities. Step outside to a professionally landscaped exterior, featuring an epoxy-finished triple-car garage, composite deck, and private hot tub perfect for relaxation. Conveniently located with easy highway access, this home is just minutes from beaches, restaurants, shopping, conservation areas, and the vibrant Grimsby on the Lake waterfront. With smart home features, high-end finishes, a full house back up generator, and meticulous upkeep, this home is truly move-in ready! (id:35762)
Keller Williams Real Estate Associates
7142 7 Highway
Halton Hills, Ontario
Welcome to this beautifully renovated bungalow, professionally updated from top to bottom with exceptional attention to detail. This home features an open-concept layout that seamlessly blends style and functionality, offering breathtaking views of the serene forest. Chefs Kitchen: Equipped with a large centre island, elegant quartz countertops, soft-close cabinets and drawers, pot lighting, and durable vinyl flooring. Enjoy lovely forest views while cooking and entertaining. Great Room: Cozy propane fireplace, stylish shiplap accent wall, brand-new oversized windows, and a charming barn door create a warm and inviting living space.Bedrooms: Featuring vinyl floors, new windows, and doors for comfort and energy efficiency. Designer Bathroom: A stunning 4-piece bathroom with modern finishes.Separate In-Law Suite:Private entrance leading to a fully equipped 2-bedroom suite.Kitchen with stainless steel appliances, including a dishwasher.Open-concept living area with vinyl flooring and pot lights.4-piece bathroom and two spacious bedrooms with double-door closets and large windows.Additional Upgrades and Features:Brand new furnace and air conditioning system.On-demand Bosch water heater.Superior insulation: R60 in attic, R20 in basement, and Safe & Sound floor insulation. All-new windows and exterior doors (2022).New roof, soffits, eavestroughs, and leaf guards (2022).200 Amp electrical service with all new wiring (2022).New garage door and opener (2022).Large backyard with ample space for play and a cozy fire pit area.This stunning bungalow is a must-see for anyone seeking a move-in ready home with modern upgrades and a versatile in-law suite. Dont miss the opportunity to own this exceptional property! (id:35762)
Ipro Realty Ltd.


