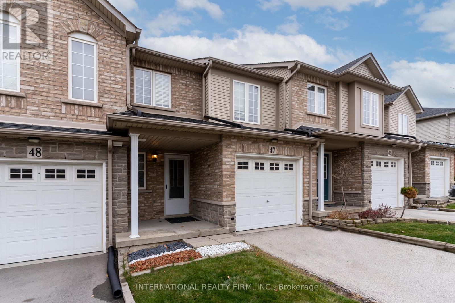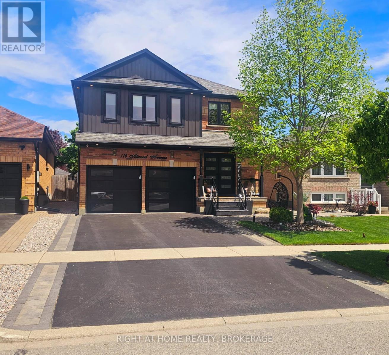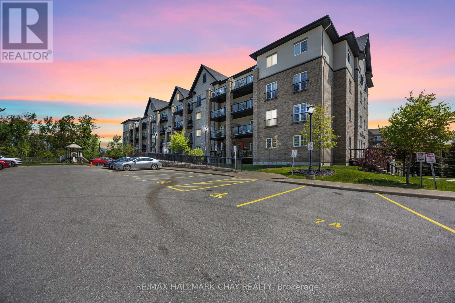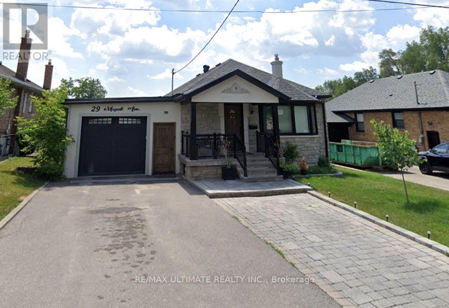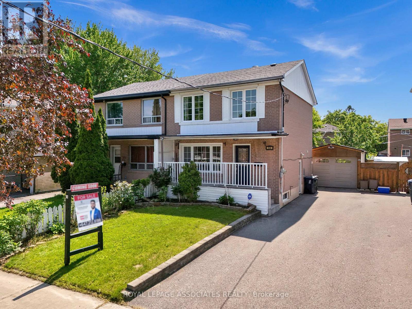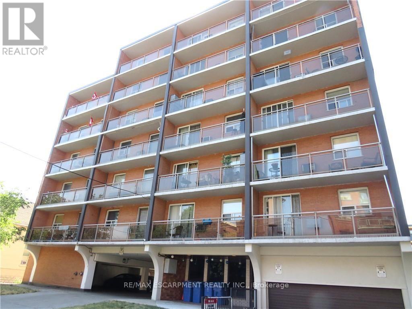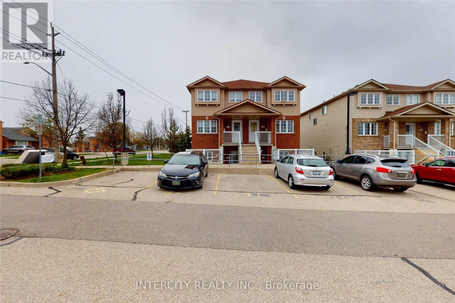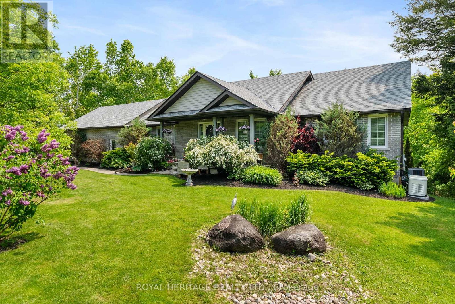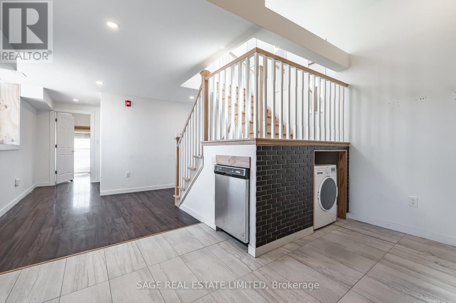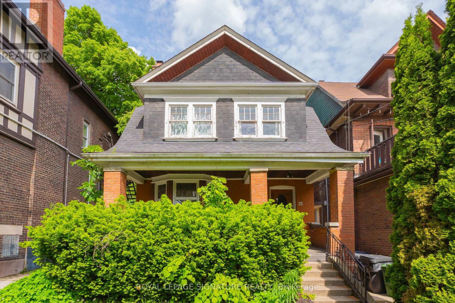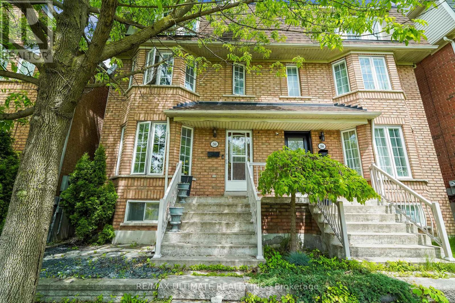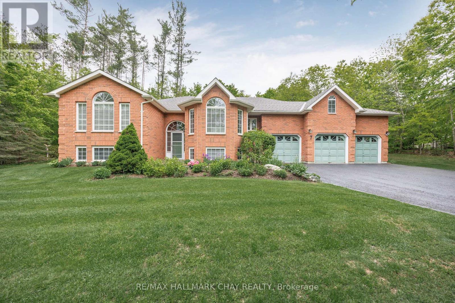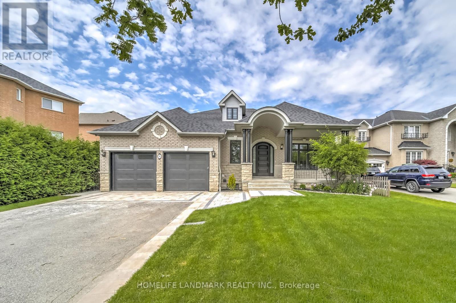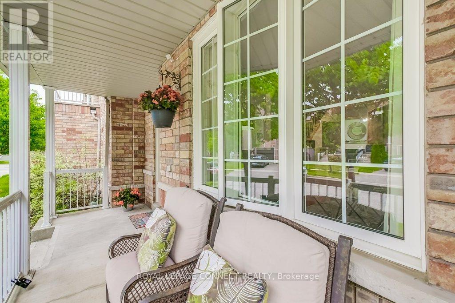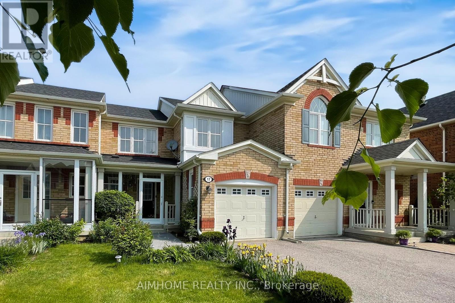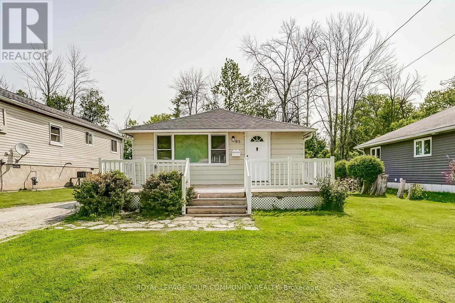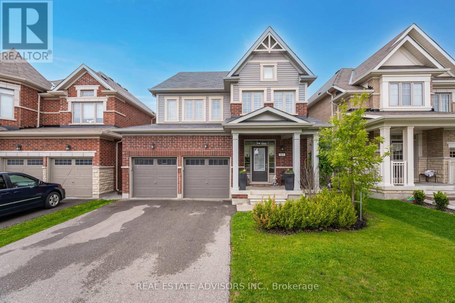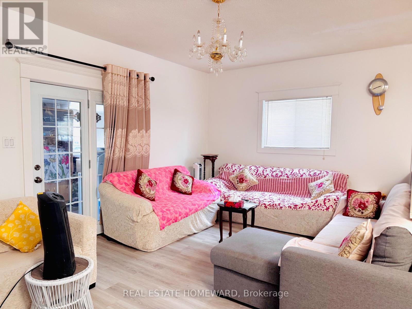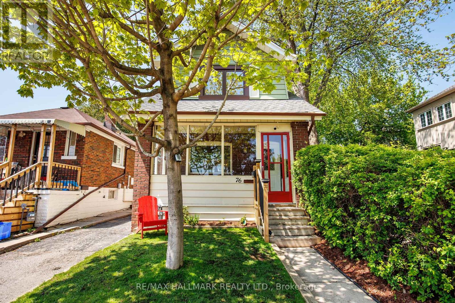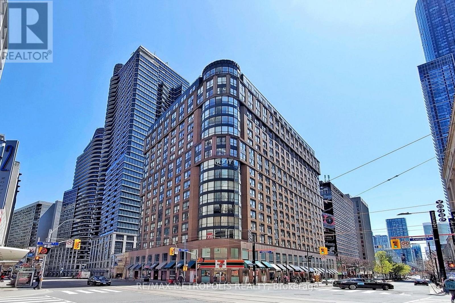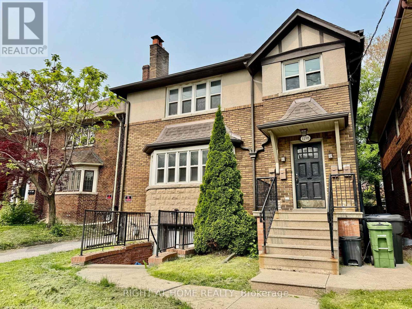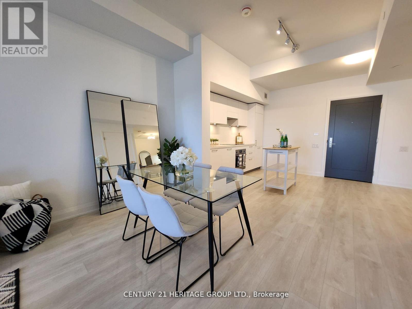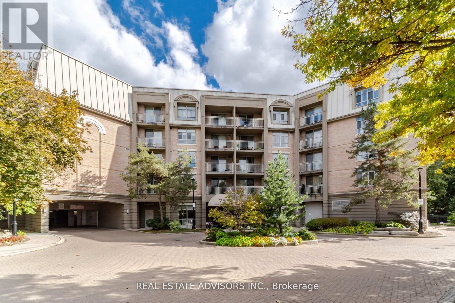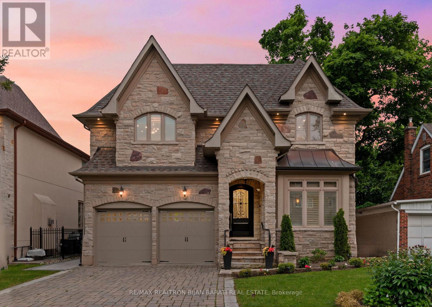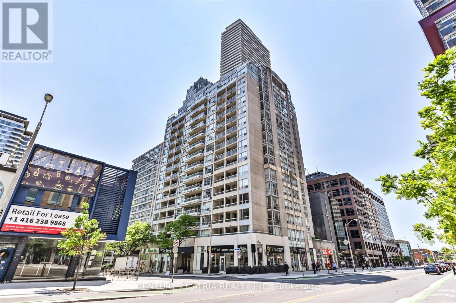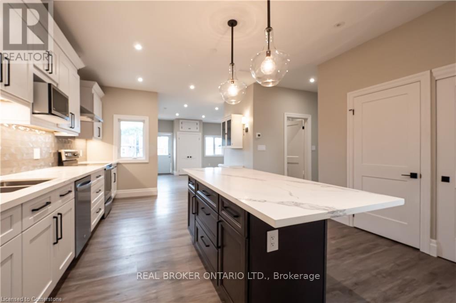2208 - 60 Frederick Street
Kitchener, Ontario
Ideal for students and working Professionals! Experience Elevated Living At Unit 2208, 60Frederick Street! This Modern 1-Bedroom Condo Features Floor-To-Ceiling Windows With Blinds,Keyless Entry, And A Bright, Open Layout. Ideally Located Just Steps From Conestoga CollegeAnd Minutes From The University Of Waterloo And Wilfrid Laurier University, Its Perfect ForStudents Or Professionals Seeking Convenience And Style. No Parking Included. Contact TheListing Agent For More Details And To Schedule A Viewing! (id:35762)
Revel Realty Inc.
47 - 7 Southside Place
Hamilton, Ontario
Beautiful 3-Bedroom townhouse in sought-after 'Scenic South' West Mountain! Located in a family-friendly neighbourhood near top schools, shopping, transit, and quick highway access. This move-in ready home features a spacious primary bedroom with ensuite bathroom, solid oak staircase with iron spindles, cozy corner fireplace, central air, and a private rear deck. Enjoy walking distance to the twin pad arena (2 mins), Mountview Park (5 mins) with splash pad, picnic areas, tennis courts, sports fields, trails, and stunning sunsets. Free summer access to Chedoke Outdoor Pool. A perfect blend of comfort, convenience, and community. Ideal for families or first-time buyers! (id:35762)
International Realty Firm
114 Atwood Avenue
Halton Hills, Ontario
Step into a completely renovated home with a backyard paradise. This home has been completely upgraded and transformed in the last 5 yrs including but not limited to: Fully redone basement, Quartz kitchen Countertops, Kitchen Cupboards, Backsplash, New sink, Hood fan, Crown Moldings, 3" Baseboards, All new interior and exterior doors including Garage and Front Entrance, All new light fixtures, Electrical outlets with lights, Outside Pot lights, 6 Camera Security System, Furnace, Larger A/C unit, New Water Softener, 5 Zone Irrigation System (Front and Back), Front Porch Stone and Glass Railing, Outdoor Yamaha Speakers, BBQ hooked up to home gas line, Garage Epoxy Flooring, Including Central Vacuum, Heated Floor in upstairs bathroom. The Roof and Windows were replaced by the previous owners approx 7 yrs ago.The totally renovated eat-in Kitchen walks out to a beautifully landscaped and oversized backyard lush with greenery and privacy which includes a relaxing 8 person hot-tub, garden, and storage shed. On the 2nd level you will find 4 generously sized bedrooms. This home is perfect for family and entertaining. With all the upgrades you won't have to worry about anything for years to come. Just move in and enjoy (id:35762)
Right At Home Realty
5220 Buttermill Court
Mississauga, Ontario
Welcome to 5220 Buttermill Court, Mississauga, tucked away on a quiet cul-de-sac where kids can safely play ball hockey or basketball, and neighbours still wave hello. This tree-lined street offers a warm, community feel, just 5 minutes from downtown Mississauga, Square One, Hwy 403, shopping, dining, and transit... the perfect location for those who crave a vibrant lifestyle with suburban charm! This well-kept home features 3 spacious bedrooms, including a massive primary suite with its own separate den - ideal as a nursery, home office, makeup room, or private retreat. The upper level also offers 2 full bathrooms, making it truly functional for everyday living! The refreshed kitchen features stone countertops and a generous eat-in area which is flooded by natural light, and overlooks the perfectly manicured backyard (which is a slight pie shape with 49 FEET WIDTH at the back!!) The formal living & dining rooms are perfect for hosting, and the cozy family room (with fireplace!) is perfect for movie nights and relaxed evenings. The lower level is unfinished BUT offers endless potential - create your dream rec room, gym, or in-law suite - there's a BIG window down there, so check with the city to figure our your future separate entrance possibilities! Paring 4 SIX TOTAL (no sidewalk) This is a home with heart, loved by the same owners for over a decade, and absolutely move-in ready. An absolute TREAT at this price point! Welcome home! (id:35762)
Revel Realty Inc.
629 - 102 Grovewood Common
Oakville, Ontario
Rare opportunity to live in Bower Condos top floor corner unit, a stunning 2 Bed, 2 Bath nestled in one of Oakville's most sought-after communities. Built by renowned builder Mattamy Homes, this modern unit boasts soaring 10-foot ceilings, a waterfall island, bright & spacious open-concept layout & a private balcony. Step inside & enjoy the seamless blend of comfort & style, with generous living & dining areas, sleek finishes & ample natural light throughout. Whether you're a first-time buyer, downsizer or investor, this condo offers the ideal balance of function & elegance. Location is everything & this residence delivers! Close to Oakville GO, Downtown Oakville & major highway access, you're perfectly connected for work or play. Enjoy being surrounded by top-rated schools, scenic parks, convenient shopping, groceries, hospitals & diverse places of worship all just steps away. Don't miss this rare opportunity to own a stylish, move-in ready condo in one of Oakville's most vibrant & accessible neighborhoods! (id:35762)
Exp Realty
Upper - 597 Remembrance Road
Brampton, Ontario
Main Floor & 2nd Floor for Lease in a Beautiful 4 Bedrooms Semi-Detached Home at Prime Location in Brampton!! Fully Renovated and Upgraded Home has Many Stunning Features: Spacious Bedrooms, Large Eat-in Kitchen with Centre Island/Breakfast Bar, New Laminate Floor Thru-out, Upgraded Washrooms, Several Pot-lights, 24'x24' Porcelain Tiles, Entrance To House Thru Garage, 9ft Ceiling On Main Floor, Double Door Entrance, Stainless Steel Appliances, Separate Laundry on the Main Floor, Concrete Landscaping In Front, Side & Backyard. Very Convenient Location near the Border Of Brampton & Caledon, Steps to School, Park, Plaza, Bus Transit, Hwy 410, Hwy 10, Shopping Centre & All Other Amenities. 2 Parking spots included, 1 in Driveway & 1 in the Garage. Tenant has to Pay 70% of the Total Utilities (Heat, Hydro & Water). NOTE: Only Main Floor and 2nd Floor is Available for Lease, the Basement is already Rented. (id:35762)
Century 21 People's Choice Realty Inc.
407 - 40 Ferndale Drive S
Barrie, Ontario
Best Forest Views! Penthouse 2 Bedroom Unit In Highly Sought After Ferndale Condos Overlooking Green Space From Your Private Balcony! Open Concept 1,087 SqFt Unit Features Spacious Living & Dining Area Combined. Kitchen With Stainless Steel Appliances, Granite Counters, Backsplash & Tile Flooring. 2 Bedrooms Each With Massive Windows Allowing Natural Light To Pour In & Forest Views, Primary Bedroom With Walk-In Closet & 3 Piece Ensuite! Plus Additional 4 Piece Bathroom With Ensuite Stacked Laundry. 1 Underground Parking Space & 1 Locker Included. Water, Parking & Common Elements Included In Maintenance Fees! Building Amenities Include Outdoor Gym Area, Party/Meeting Area, & Enjoy Summer BBQ's On Your Balcony! Surrounded By Mature Trees & Forest, Enjoy The Quiet While Still Being Close To All Major Amenities Including Trails, Parks, Shopping, Groceries, Schools, Barrie's Downtown Core, & Beaches! Perfect For First Time Buyers Or Those Looking To Downsize In An Ideal Location Nestled Away From The Hustle Of The City! (id:35762)
RE/MAX Hallmark Chay Realty
29 Mayall Avenue
Toronto, Ontario
This fully renovated extra-large bachelor apartment offers over 800 square feet of awesome open-concept living space. It features a modern kitchen equipped with stainless steel appliances, including a dishwasher, and a breakfast bar that overlooks the living area. Glass sliding doors lead to the yard, enhancing the indoor-outdoor flow. The apartment also includes a recreation room, and it boasts laminated floors throughout, high ceilings, and proximity to all amenities. This bachelor apartment has the spaciousness of a two-bedroom unit. Additionally, one parking space is provided. (id:35762)
RE/MAX Ultimate Realty Inc.
539 Old Poplar Row
Mississauga, Ontario
Located in Mississauga's prestigious Rattray Park Estates, 539 Old Poplar Row is a bespoke residence offering 9,000+ sq ft of finished living space on a secluded half-acre lot just steps from Lake Ontario and the trails of Rattray Marsh. Behind solid oak doors, the home unfolds with quiet grandeur beginning with a dramatic foyer dressed in oversized porcelain slabs, hand-laid Versace inlays, and a soaring 20-ft ceiling framed in antique mirror panels and a sculptural chandelier. Thoughtfully curated design elements flow throughout, fluted wall paneling, underlit stone surfaces, and multiple fireplaces that warms the space. The living room stuns with a bookmatched porcelain feature wall, while the formal dining area and four-season sunroom set the tone for elevated, everyday living. The kitchen blends form and function with a glowing stone island, workstation sink, integrated knife block, and custom cabinetry with accent lighting, anchored by a sunlit breakfast room that opens to the backyard oasis. The main floor primary suite is a sanctuary unto itself with dual walk-in closets, and a spa-style five-piece semi-ensuite with direct access to the sunroom for morning coffee or midnight calm. Above, three bedrooms feature walk-in closets and ensuite or semi-ensuite baths, complemented by a private office and full elevator access across all levels. The lower level delivers on lifestyle: a full home gym, theatre, sauna, and showpiece wet bar wrapped in underlit gemstone with a floor-to-ceiling illuminated display. Outside, enjoy a heated saltwater pool, cabana bar with built-in grill, beverage centre, and media wall, framed by mature trees and a heated driveway for year-round ease. A home of this stature surpasses your expectations and redefines them. Enjoy being moments from top-rated schools, lakefront trails, and the vibrant offerings of Port Credit and Clarkson Village, this is where design, location, and lifestyle converge. (id:35762)
Sam Mcdadi Real Estate Inc.
154 Vauxhall Drive
Toronto, Ontario
Welcome to this beautifully semi-detached home, where comfort meets convenience! Freshly painted and features a brand-new kitchen countertop with stainless steel appliances. Enjoy the added benefit of a separate entrance to the basement, complete with its own washer and dryer, ideal for extended family or rental potential. Step outside to a spacious backyard with two storage sheds and a walkout deck perfect for entertaining. A charming front porch adds to the homes curb appeal. Situated in a highly sought-after neighborhood, you'll enjoy quick access to Highway 401, TTC transit, Costco, and a variety of other amenities. You won't be disappointed! (id:35762)
Royal LePage Associates Realty
N901 - 7 Golden Lion Heights
Toronto, Ontario
1 Bedroom Condo at M2M Master-Planned Community! Spacious Interior Plus Balcony. Features Include 11 Ft Ceiling, Floor-To-Ceiling Windows, Quartz Counter, Backsplash, Contemporary Kitchen & Designer Bathroom. Steps to Finch Subway Terminal & TTC/Viva/Go Bus Transit Hub. Easy Access to Hwy 401 & 407. Future H-Mart Flagship Grocery Downstairs. Surrounded by Restaurants, Cafes, Banks, Plazas, Malls & All Other Amenities. Short Walk to Parks & Schools. Don't Miss the Chance to Be the First to Live In. (id:35762)
RE/MAX Excel Realty Ltd.
403 - 22 Woodlawn Avenue E
Toronto, Ontario
Nestled in the prestigious neighbourhood of Summerhill, this apartment offers unparalleled beauty and convenience. Boasting a spacious one-bed layout with a great view to the east. The large living and dining area provides ample entertaining space or simply unwinding in comfort. The modern kitchen features updated appliances & a great work counter, making meal preparation a breeze. Situated mere steps away from Yonge Street & the Summerhill Subway, residents enjoy easy access to an array of upscale restaurants, boutiques & shops. Conveniently located on a tranquil cul-de-sac street, this apartment offers a serene escape from the hustle & bustle of city life. Take strolls to the nearby park, where lush trails wind through forested ravines and surround a tranquil reservoir, providing the perfect backdrop for relaxation. (id:35762)
RE/MAX Prime Properties - Unique Group
304 - 3443 Bathurst Street
Toronto, Ontario
Fabulous 2 bedroom, 2 full bathrooms in boutique building with only 23 suites, Open concept kitchen, living, and dining rooms. Caesar stone centre island in kitchen overlooks the living and dining rooms. Laminate floors look like wood. 2 Juliette balconies. ***Please note there is no concierge or visitor parking*** Steps to TTC, shopping, groceries, park. Proximity to Highway 401. Amenities include an exercise room and a party room. Available Immediately. (id:35762)
Chestnut Park Real Estate Limited
307 - 30 Summit Avenue
Hamilton, Ontario
Available July 1, 2025. Renovated Open Concept Condo. Kitchen with Quartz Counter Top & Modern White Cabinets. 4 Piece Bath Totally Upgraded. Vinyl Floors Throughout. Living Room with Sliding Patio Doors Leading to Balcony with Updated Glass & Metal Railing. In-Suite Washer. Fridge, Stove and Washer Installed 2019. Underground Parking Spot. Minutes to Mountain Brow, Walking Distance to Concession Street shopping, Juravinski Hospital, schools, transit and more! Monthly Rent Plus Hydro. First and Last Deposit Required, Job Letter/Proof of Employment, Pay Stubs/Proof of Income, Credit Check & Credit Report. Room Sizes Approximate & Irregular. (id:35762)
Keller Williams Complete Realty
1a - 50 Howe Drive
Kitchener, Ontario
Welcome to 50 Howe Dr #1A, a beautifully updated townhouse, offering a perfect blend of modern elegance and spacious living. Boasting three generously sized bedrooms, this residence features a bright and airy open-concept layout, ideal for both relaxation and entertaining. The gourmet kitchen is a chefs delight, equipped with Stainless steel appliances, quartz countertops, and ample cabinetry. Located in a desirable community, youll have convenient access to local amenities, parks, and schools. (id:35762)
Intercity Realty Inc.
522 - 600 North Service Road
Hamilton, Ontario
Welcome to 600 North Service Rd , conveniently located near the QEW. Lake Ontario is directly behind the building. Many recreational opportunities are available nearby. The unit is situated on the top floor (fifth floor) and features nine-foot ceilings, quartz countertops, luxury vinyl flooring, one bedroom, one bathroom, one locker, and one surface parking space. Enjoy breathtaking escarpment views from the balcony and living room, both of which are accessible from the bedroom and living room. (id:35762)
Right At Home Realty
32 Buchanan Drive
Haldimand, Ontario
This approximately 2003 SQ FT plus 1263 SQ FT newly finished basement with 2 extra bedrooms, full 3 Pc washroom, media room, or rec room with a rough-in for an extra kitchen or laundry is in an immaculate move-in condition having charm and elegance throughout. Basement flooring is a lifetime luxury vinyl plank flooring that's waterproof. Numerous updates throughout, granite countertops, ample kitchen cupboards and an eat-in kitchen with an open concept to a large family room with cathedral ceilings, skylight, and a natural wood fireplace. Great curb appeal having a new driveway to accommodate 4 to 6 cars and no sidewalk. Large fenced pool-sized backyard with a shed. Quiet neighborhood close to all amenities, schools, park, and all other amenities. Perfect for a family with in-laws or sharing. A must see you will fall in love with it the moment you enter. Shows 10+++ (id:35762)
RE/MAX Premier Inc.
2 Cahill Drive
Brantford, Ontario
Rent...A Huge House with Large Corner Lot.. Featuring 4 Bedroom with 3 Washroom... for enjoying life with family, Back and side yard can be used as a party and sports paradise. This newly built house in 2022, boasts of very bright, spacious and spotless living. It has open concept kitchen offering lovely outside view allowing cooking time to be more pleasant and stress free, attached large Living room and walk out to backyard makes it very convenient and easy access to fresh airy living. Entry from inside of the house to double car garage keeps you warm during winter. On the 2nd floor 4 spacious bedrooms, Master with 4 pc ensuite bathroom and another 3 pc full washroom and the same level Laundry makes life easy .Unfurnished full basement allow you to enjoy the space for kids and adults to entertain and have fun while indoor playing together. Please note that the items for rental are Hot Water Tank 47.99/M and Smart Home System 7.99/M. and are to be assumed by Tenant. All utility bills are to be transfer and be paid by tenants during their entire tenancy period and all equipment Should be well maintained and returned in the same condition as received.Tenant is responsible of maintaining inside and outside of the property including snow removal and grass cutting. Looking for AAA+++ tenant. Require full Detail Credit Report with Credit Score, Job Letter, 4-Most Recent Pay Stubs, Rental App, References. (id:35762)
Homelife/miracle Realty Ltd
60 - 755 Linden Drive E
Cambridge, Ontario
This Is A Wonderful Opportunity For You To Move Your Family Into a beautiful 3 Bedrooms, 1+1Bathroom Townhome In The Trendy Preston Heights Community Of Cambridge Or As An Investment Opportunity That You Can Add To Your Portfolio. It Is Bright And Spacious With A Walkout To The Balcony For Those Sunny Bbq Days, It Comes With A Well Equipped Kitchen For Your Gourmet Meals. Area Influences Include All Of The Amenities That You Can Ask For, Easy Access To Hwy401 And Close To A Lot Of The Major Shops That You May Want To Frequent, Schools For The Kids And Lots Of Play Areas For Exercise And Going For Those Relaxing Walks. You Will Be Close To A Public Library, Golf Course, The Grand River, Conestoga College, And Parks Just To Name A Few (id:35762)
RE/MAX Experts
141 Shanagarry Drive
Selwyn, Ontario
Welcome to Lakeside Elegance in the Kawarthas! This stunning all-brick bungalow sits on a 2.66 acre lot with ultimate privacy, a beautifully landscaped yard surrounded with mature trees and exclusive deeded access to Chemong Lake. Step inside to an open-concept main level boasting a Chefs kitchen w/ granite countertops, a spacious island, new premium stainless steel appliances, a great room with soaring vaulted ceilings, enormous windows throughout, gleaming hardwood floors, a cozy gas fireplace with a seamless walkout to a composite deck accented with a gazebo overlooking serene natural vistas. A convenient main-floor laundry sits next to a spacious powder room with access to an oversized 2.5 car garage. The primary suite offers it's own 3-sided fireplace, a spa-inspired 6-piece ensuite complete with a soaker tub, a Roman glass shower, bidet & separate his & hers vanities with walk-in closets. A versatile office/den completes the primary suite with a walk-out to the deck. The 2nd bdrm enjoys access to it's own 4-pc bath. The fully finished lower level offers towering ceilings, a generous family rm, 3rd gas fireplace, walkout access to a stone patio, 4-pc semi-ensuite bath, & 3 additional bdrms designed with guests or family in mind. Enjoy the luxury of deeded waterfront access, complete with a boat launch & private dock perfect for exploring the renowned Trent-Severn Waterway or casting a line in some of the regions best fishing spots. Mins to recreational facilities including a sports complex, 3 golf courses, a curling rink, baseball diamond & School bus stop at your doorstep. Located in the sought-after hamlet of Ennismore, just minutes from Bridgenorth, 15 minutes to PRHC (hospital), easy access to Hwy 115 and 407. With over 4000+sqft living space, this immaculate home reflects true pride of ownership and presents a rare opportunity to enjoy refined lakeside living at its finest. Simply move in and begin your next chapter in luxury. OPEN HOUSE June 7 & 8, 2-4pm (id:35762)
Royal Heritage Realty Ltd.
2 - 14 Cross Street
Hamilton, Ontario
Welcome home to the Cross St. Lofts; a boutique low-rise loft building in the heart of Dundas. Enjoy approximately 800sqft of newly renovated authentic hard loft was originally built as a pickle factory. This unit features two bedrooms(or one bedroom plus a large loft living area), one washroom and exclusive parking. Live a short hop from great retail, dining, the QEW and all of the amazing scenic beauty that Dundas has to offer. Photos are not the subject unit but a similar unit. (id:35762)
Sage Real Estate Limited
1171 Queens Plate Road
Oakville, Ontario
Welcome to 1171 Queens Plate Road a stunning detached home nestled in the highly sought-after Glen Abbey Encore community. Situated within a catchment area of highly rated elementary and high schools, this residence offers exceptional access to top-rated education, scenic trails along 16 Mile Creek and Bronte Creek Provincial Park, and renowned golf courses. Enjoy seamless commuting with proximity to Bronte GO Station, the QEW, Highway 403, and 407.Thoughtfully designed for modern living, this elegant home boasts 4 spacious bedrooms, 3 full bathrooms, and a powder room. Soaring 10-foot ceilings on the main floor and 9-foot ceilings on the upper levels and basement enhance the sense of space and light. The open-concept layout includes a generous dining area, a sun-filled home office, a convenient mudroom with garage access, and a bright family room featuring a sleek linear fireplace that opens into a chef inspired kitchen.The gourmet kitchen is equipped with premium appliances such as Bosch fridge, dishwasher and wall oven/microwave and GE Cafe range - perfect for culinary enthusiasts. All Appliances are still covered under warranty for another 2-2.5 years. Upstairs, each bedroom has automated blinds and ample closet space. The primary suite offers a luxurious retreat, complete with a spa-style ensuite showcasing a freestanding tub and rainfall shower. Additional highlights include over 300k in upgrades, an upper-level laundry room, luxuriously renovated basement with a gym, engineered wood flooring, lighting upgrades throughout, an oak staircase, a fully fenced backyard with a hot tub. Combining luxury, comfort, and convenience, this exceptional home is a rare gem in Oakvilles premier new community. Dont miss your opportunity to own this masterpiece-book your private showing today! (id:35762)
Royal LePage Signature Realty
1409 - 20 Shore Breeze Drive
Toronto, Ontario
Impressive 1 Bedroom + Den lake view condo, with a spacious balcony that offers breathtaking unobstructed views of the lake and the city. The unit boasts 9-foot ceilings, floor-to-ceiling windows that allow for an abundance of natural light. Premium vinyl flooring throughout, complemented by a functional open concept layout. The kitchen is equipped with tasteful upgrades, granite countertop and stainless steel appliances. Residents can enjoy resort-style amenities such as a saltwater pool, gym, yoga and Pilates studio, dining room, lounge, and party/game room. Steps away from restaurants, coffee shops, groceries, hiking trails and the Marina. Located near TTC, Go Transit and QEW. (id:35762)
International Realty Firm
25 Wilson Park Road
Toronto, Ontario
Welcome to 25 Wilson Park Road, a rare opportunity in the heart of Toronto's vibrant South Parkdale neighbourhood. This spacious 2-storey detached home offers six generously sized bedrooms, two bathrooms, and endless potential for transformation. Perfectly suited for renovators, contractors, and investors, this property is a true blank canvas ready for your vision and creativity. Set on a large 28 x 147 foot lot, on a charming, tree-lined street just steps from the lakefront, High Park, Roncesvalles and King Street West, the home combines classic character with a highly desirable location. The classic and timeless red-brick exterior, high ceilings, stained glass windows, and large principal rooms evoke the charm of a bygone era, while the layout and size offer ample opportunity to reimagine the space for modern living. Whether you're looking to restore a historic gem, create a multi-unit income property, or design a custom family home, the possibilities here are substantial. The deep lot includes ample backyard space, further expanding development options. An unfinished basement with a separate entrance adds even more flexibility, offering potential for a secondary suite or additional storage. Similar homes on the street have undergone impressive transformations - this is your chance to do the same and capitalize on the area's strong demand and appreciation. Surrounded by parks, transit, schools, and some of the city's best cafes and boutiques, 25 Wilson Park Road is ideally positioned for both lifestyle and investment. Bring your plans and your toolbox and make your mark in one of Toronto''s most dynamic communities. Buyers to verify zoning and any required approvals. (id:35762)
Royal LePage Signature Realty
2168 St. Clair Avenue W
Toronto, Ontario
Fantastic Semi-Detached Home in the Junction. Offering 1,600 square feet plus basement of spacious living in the heart of the vibrant Junction neighborhood. With its charming features, and convenient location, this property is an ideal choice for families and /or professionals. Large home with 3+1 bedrooms, 3 1/2 washrooms, complete with finished basement with laundry, wet bar, and fireplace on feature wall. Large family room on 2nd floor can also be a great office or work area. Oak stairs and banister. Large eat-in kitchen with walkout to awesome patio ideal for BBQ's or relaxation. Garden area. Single car garage plus additional spot next to it accessed via laneway. Current tenant on a month to month basis and is willing to stay if Buyer is interested. Walk to shopping, Junction's famous restaurants and cafes, TTC at door step, etc...Don't miss this opportunity! (id:35762)
RE/MAX Ultimate Realty Inc.
7 Pineview Drive
Oro-Medonte, Ontario
Looking for your new private retreat in Oro-Medonte ? Barrie house Hub is pleased to present 7 Pineview Drive. This lovely raised bungalow sitting on just under 2 acres has 3 bedrooms and 3 bathrooms with a fully finished basement. The main floor boasts hardwood flooring, a large tiled, eat in kitchen overlooking the family room with a gas fireplace. Off the kitchen via a set of garden doors is access to the large deck overlooking the huge treed backyard. There is a separate living room and dining room for those large family get togethers. The large primary bedroom has an ensuite with a jacuzzi tub and separate shower. The second large bedroom is on the main floor along with the main floor laundry with access to the large insulated triple bay garage.The basement of this home is completely finished with another bedroom, bathroom, family room with a second gas fireplace and very large recreation room. A second bedroom could easily be added here. This home is in amazing condition with new furnace, A/C, roof in 2016 and new water softener.This home has been an amazing family home for its current owners and will be for you as well.The village of Craighurst is literally less than 5 minutes away where the LCBO, restaurants,drug store and grocery store can be found. Skiing, golfing and Vetta spa are literally just minutes away. (id:35762)
RE/MAX Hallmark Chay Realty
75 Naughton Drive
Richmond Hill, Ontario
Fully Renovated Huge Bungalow Sited On A Great Piece Of Land, Located On A Quiet Cul-De-Sac With Mature Trees. Extra Large Drive Way, Extra Large Backyard With Interlock Patio.Over 5000 Sq/Ft Of Living Space, 10' Ceiling Main Fl, 9' Basement. 8' Tall Interior Doors. Pot Lights Throughout Main And Basement. All Newer (2019) Built in Appliances, Roof, Windows, Furnace, A/C, Kitchens, Floors, Crown molding, Cvac, Bathrooms, Lightings, Wood Workings, All Interior And Exterior Doors Including Main And Garage Doors and openers(Smart), Landscaping, Sprinklers. Great For End Users And Investors. (id:35762)
Homelife Landmark Realty Inc.
173 Polo Crescent
Vaughan, Ontario
Step into timeless elegance in this exquisite stone-front estate, nestled on one of the most coveted streets in Weston Downs. Spanning 4,584 sq ft above grade, this custom-designed residence offers refined luxury and superior craftsmanship throughout.Embellished with Creme Marfill Marble floors with inlay, Soaring 2 storey L.R, open riser floating staircase, wrought iron pickets, Gourmet custom kitchen w island, granite & marble counters, cust. silk drapes, smooth celings T/O, Hunter Douglas blinds & Calif shutters, surround sound on main & second floor. NO SIDEWALK THRU DRIVEWAY. Shows impeccably. (id:35762)
Cecilia Defreitas Fine Homes Ltd.
80 Singhampton Road
Vaughan, Ontario
Be the first to live in this brand new stunning 4-bedroom, 3bathroom end-unit townhome with nearly 2,000 sq ft of upscale living by renowned Fieldgate Homes builder.10 ft ceilings, large windows, and an open-concept layout with hardwood floors provide a bright and cozy experience. Split-level bedrooms design offers added privacy and upper-level laundry room adds everyday convenience. Primary bedroom suite includes two closets; one a walk-in and a private ensuite bath. Located in prestigious Kleinburg, this home is zoned for top-rated schools, safe area and family friendly. Bsmt apt can be included in the rental for an additional amount. Close access to Hwys 427/27/50 and steps to the brand-new Longos Plaza. Rent a luxury home in an elite community! (id:35762)
Exp Realty
12 Harry Baylock Drive
Markham, Ontario
Gorgeous, well-maintained freehold townhouse in Markham's desirable Greensborough community. This house offers timeless appeal and everyday functionality. Thoughtfully cared for by the original owner, it features a practical layout designed for comfort and ease. The main level welcomes you with a sun-drenched living and dining area, ideal for family gatherings or quiet evenings. Large windows bring in natural light, while warm-toned flooring and neutral finishes create a cozy atmosphere. The modern kitchen boasts quartz countertops, a built-in pantry, and a dual-fuel stove. The breakfast area, featuring bar seating, flows seamlessly into the family room, where a gas fireplace creates a warm and inviting space. Upstairs, you'll find 3 spacious bedrooms and 2 full bathrooms, including a serene primary suite with a private ensuite. The fully completed basement with incredible finishes adds value, featuring a 4th bedroom, full bath, and kitchen, making it ideal for extended family or in-law suite. The private backyard features interlocking stones, perfect for summer BBQs or relaxing outdoors. The detached garage and wide-opening gate allow parking for up to three vehicles. Great location just steps from Mt. Joy GO Station with a direct 40-minute ride to Union Station and well-served by YRT, Viva, and TTC, this location is ideal for commuters. Families will appreciate top-rated schools, such as Pierre Elliott Trudeau High School and St. Julia Billiart, as well as nearby daycares and libraries. Explore scenic trails, Swan Lake, and family-friendly parks like Milne Park, as well as community centers and the Markham Pan Am Centre, which offer plenty of ways to stay active. Essentials are within easy reach at Walmart, Loblaws, and Markville Mall, with diverse dining options just minutes away on historic Main street Markham. This home offers a unique blend of comfort, location, and lasting value. Book your private showing today. (id:35762)
Royal LePage Connect Realty
17 Jamesway Crescent
Whitchurch-Stouffville, Ontario
Gorgeous Mattamy Built 3-Bedroom Townhouse In The Heart Of Stouffville. Great Location! Walking Distance To Elementary, High School, Main St. And More! Beautifully Designed Unit Offers Functional Layout. Wainscotting, Dark Hardwood On The Main, Wood Staircase. W/O To Deck From The Kitchen. Perfect For Outdoor Entertaining. Finished Basement With Pot Lights, 3Pc Bathroom And Large Laundry Area. New Paint, New Pot lights On Main Floor. Roof (2023), Attic Insulation (2025), Fridge(2024) , Dishwasher (2024), Washer & Dryer (2025). (id:35762)
Aimhome Realty Inc.
61 Alpha Court
Vaughan, Ontario
*Wow*Absolutely Gorgeous Custom Designed Dream Home Nestled in the Prestigious Islington Woods Neighbourhood*Experience Unparalelled Elegance & Refined Craftsmanship In This Meticulously Designed Residence Boasting Over 3500 Sqft, A Walkout Basement & A Resort-Style Backyard Complete With A Sparkling Swimming Pool!*Stunning Curb Appeal Featuring Lavish Manicured Gardens, A New Interlocked Driveway & New Garage Doors*Step Inside The Grand Foyer Where Rich Hardwood Flooring, Detailed Crown Mouldings & Recessed Lighting Create A Warm & Inviting Ambiance*Formal Living & Dining Rooms Impress With French Doors & Coffered Ceiling*The Custom Gourmet Chef's Kitchen Features Top-of-the-Line Integrated Appliances, Custom Beveled Granite Countertops, Custom Backsplash, Center Island with Bar Sink, Built-In Wine Fridge, Built-In Speaker System & Walkout Balcony With Seamless Glass Railings Overlooking Your Swimming Pool & Tranquil Backyard Oasis... A True Entertainer's Dream & A Breathtaking View That Feels Like Your Own Personal Paradise!*Relax In The Family Room Centered Around A Gas Fireplace Encased By 2 Built-In Bookcases That Add Both Charm & Functionality*The Serene Primary Suite Is A Luxurious Haven Featuring A Walk-in Closet & Indulgent 5-Piece Spa Ensuite with Double Vanities, Glass Shower with Jets & A Soaker Tub*The Professionally Finished Walkout Basement Has Been Thoughtfully Expanded & Includes A Large Recreation Room, Gas Fireplace, Designer Kitchen, Built-In Appliances, An Additional Bedroom, 3-Piece Bathroom with Ample Storage, & Billiards Area All Flowing Seamlessly Into Your Own Resort Backyard!*Step Outside To An Expansive Stone Patio Area, Inground Pool, Cabana, Pergola & New Custom Gazebo Providing The Ultimate Outdoor Living & Entertaining Experience*This Is Luxury Living At Its Finest!*Put This Beauty On Your Must-See List Today!* (id:35762)
RE/MAX Hallmark Realty Ltd.
95 Dunkirk Avenue
Georgina, Ontario
Welcome To 95 Dunkirk Avenue! Nestled On A Quiet Cul-De-Sac In The Heart Of Jackson's Point And Just Steps From The Lake. This Inviting Bungalow Offers Peaceful Living With Deeded Water Access Perfect For Enjoying The Best Of Lakeside Living. This Home Features 2 Bedrooms, 1 Bathroom And Is Filled With Natural Light Throughout. Situated On A Generous Lot, It Has Been Freshly Painted And Includes Key Updates Such As New Flooring, New Roof, Soffits, Furnace And A/C. An Ideal Opportunity In This Lakeside Community For First Time Home Buyers, Down sizers Or Weekend Getaways! Minutes To Parks, Schools, Library, All Amenities, 10 Minutes To Keswick And Hwy 404! Don't Forget To View The Virtual Tour! (id:35762)
Royal LePage Your Community Realty
81 Pridham Place
New Tecumseth, Ontario
Exceptional 4-bedroom, 5-bath luxury home with high-end upgrades and an award-winning floor plan. Highlights include a custom gourmet kitchen with premium appliances, expansive bedrooms, and a versatile finished basement with a rec room, full bath, and roughed-in kitchen. The convenient second-floor laundry room adds practicality to your daily routine. Located on a prime lot in a family-oriented neighborhood, close to a large park and future school. Modern design, ample storage, and unmatched elegance make this a must-see. This extraordinary home is more than a residenceits a statement of sophistication and comfort. Every element has been thoughtfully curated to exceed your expectations. Embrace a life of unparalleled luxury today. (id:35762)
Real Estate Advisors Inc.
41 Patterson Avenue
Toronto, Ontario
This charming and spacious bungalow offers 4+2 bedrooms all on the main floor, freshly painted interiors, and new laminate flooring making it completely move-in ready. The open-concept living and dining area seamlessly connects to a private backyard, ideal for summer BBQs and outdoor entertaining. With 3 full bathrooms and plenty of room for families of all sizes, it also offers excellent potential for customization to make it truly your own. Located in a highly desirable neighborhood just minutes from Victoria Park Subway Station, TTC, schools, parks, shops, and a nearby mosque, convenience is right at your doorstep. Motivated seller. Dont miss this rare opportunity! Sold as-is, where-is. (id:35762)
Real Estate Homeward
121 - 2500 Hill Rise Court
Oshawa, Ontario
Welcome To This End Unit Condo Townhome With Good Natural Sunlight. Located Close To Durham College And Uoft, Just Minutes To The 407 East Extension, Access Built-In Garage. The Main Floor Offers A Large Open Concept Kitchen Island, Stainless Steel Appliances (Fridge Stove, Dish Washer), Large Windows And 2 Piece Bathroom, W/O To Patio. Upper Level Has Two Bedrooms, As Well As A Separate Laundry Room Which Includes A Stacked Washer And Dryer. Condo Fees $364.13/Month Covers Snow Removal, Grass maintenance, Window Cleaning, Garbage P/U. Managed By Condo Corp. Buyer/Buyer's Agent Has To Verify Measurement (id:35762)
Homelife/miracle Realty Ltd
5 Ellerbeck Street
Toronto, Ontario
Your New Home is here! This Detached 3 Storey, 4+1 Bedroom, 4 Bathroom with Private 3-car Parking Home is located in the sought-after Playter Estates and Jackman Public School neigbourhood. The Home offers over 2,700 square feet of Living Space, a privately fenced, low maintenance Landscaped Back Yard, In-Law Suite with separate entrance and large Primary Bedroom with spacious 5-piece en-suite. The main floor features a classy Formal Dining Room, oversized Family Room with walk-out access to the backyard deck a cozy Living Room With Fireplace, and provides easy flow throughout the Main Floor. The Open Concept Kitchen features a high ceiling, Multiple Skylights and walk out access to the deck for convenience and is an entertainers dream. Walking distance to the Danforth, Trendy Shops, Restaurants, TTC And The Danforth Music Hall makes deciding where to go hard, but always exciting. Whether you are a family with young children, seeking a nanny space, looking to offset costs with the In-Law Suite, or have an older child or family member live with you, this is the perfect place to call Home. (id:35762)
Trust Realty Group
76 South Woodrow Boulevard
Toronto, Ontario
76 South Woodrow, where It All Connects. In Birchcliffe's pocket, tucked away, Where neighbours smile and children play. This sun-filled home with space to spare, offers comfort, charm, and thoughtful care. Steps to the bus, the GO close by. Commutes made easy, no need to try. The lake is near, just a short stroll down. With beaches, breeze, and space to unwind. A backyard wide and full of green. A peaceful place, a playful scene. Garden, gather, run, or rest, this kind of yard is truly the best. The basements bright, with its own door, a private suite and so much more. A space for income, work, or guests, flexibility that truly invests. A detached garage, tucked neatly behind, for storage, gear, or peace of mind. Bikes, tools, hobbies it fits them all, with room to grow as seasons call. Community here is warm and strong, with parks and playgrounds all day long. Walkable streets with a village feel, where every corner has its appeal. (id:35762)
RE/MAX Hallmark Realty Ltd.
Th127 - 500 Richmond Street
Toronto, Ontario
READY FOR RICHMOND! Walk through the gate to your front door! The massive kitchen (with a walk -in pantry) is perfect for making gourmet meals, the cozy living room is ready for a fire and a movie. Feel like going out? Waiting out the front door is the entertainment district, King West, Queen West, pop up to College...the best of Toronto life are mere seconds away! Summer BBQ's overlooking Graffiti Alley from Your private 400sqft Terrace! It doesn't get cooler, don't miss it. (id:35762)
Harvey Kalles Real Estate Ltd.
504 - 7 Carlton Street
Toronto, Ontario
Furnished 2 bedroom suite available for rent at The Ellington. The suite is approximately 644 square feet with carpet throughout, Jacuzzi tub and stand up shower. The building is just right above the college Subway, close to shops, restaurants, mall and hospital. (id:35762)
RE/MAX Metropolis Realty
Main Apartment - 1198 Avenue Road
Toronto, Ontario
Welcome To Lawrence Park South! Next Door To Multi-Million Dollar Neighborhood! Walking Distance To Allenby Public School, Top Public And Private Schools, Parks, Shops, Public Transits Just Steps Away. Spectacular 3 Bedroom Apartment. This Unit Is Spacious, Bright, Well Maintained. (id:35762)
Right At Home Realty
614 - 33 Frederick Todd Way
Toronto, Ontario
Welcome to your urban oasis at Leslie and Eglinton in the sought-after Leaside community! This stunning 1-bedroom, 690 square foot condo offers a perfect blend of contemporary style, functionality, and convenience, ideal for first-time buyers, professionals, or investors. With full recreational facilities, 1 private parking spot, and 1 storage locker, this unit has everything you need for a vibrant city lifestyle. Step inside to a bright, open-concept layout featuring sleek hardwood flooring and expansive floor-to-ceiling windows that flood the space with natural light. The living and dining area is designed for both relaxation and entertaining and access to a private balcony showcasing unobstructed west views of the Toronto skyline, including the iconic CN Tower perfect for enjoying breathtaking sunsets. The modern kitchen boasts sleek cabinetry, European brand stainless steel appliances and a stone counter top. The spacious bedroom offers a serene retreat with ample closet space, while the stylish 4-piece bathroom adds a touch of luxury. In-suite laundry and a good size den as chic workspace. The buildings full recreational facilities including a gym, lounge, indoor pool and more elevate your living experience. Located steps from the future Light Rail Transit (LRT), commuting is effortless, connecting you to the city with ease. Leaside's vibrant community offers supermarkets, trendy restaurants, cafes, and all amenities within walking distance. Enjoy nearby parks, shopping, and entertainment, with Yonge and Eglinton just minutes away. This unit also includes 1 private parking spot and 1 storage locker for added convenience. Don't miss this opportunity to own a stylish condo in one of Toronto's most desirable neighborhoods! (id:35762)
Century 21 Heritage Group Ltd.
309 - 75 York Mills Road
Toronto, Ontario
Spacious 2268 sq ft double unit in a low-rise boutique building crafted by Shane Baghi offers a Serence and rare south-east view of a peaceful tree-filled ravine. Located in the prime Hoggs Hallow area, this move in gem features 3 bedrooms, 3 bathrooms, large dining room/living room, an inviting family room with built in cabinetry and fireplace, two balconies, three parking spaces, three lockers, elegant crown moldings, and the convenience of being within walking distance of the subway, walking park, Yonge street shops, close to highway 401 and much more. (id:35762)
Real Estate Advisors Inc.
47 Lurgan Drive
Toronto, Ontario
Stunning Custom Residence on A Premium Extra Deep Southern Lot ( 50' X 175' = 8,750 Sq.Ft), In A Coveted Part of Willowdale West! Steps Away From Ttc, Park, School, Edithvale Community Centre, Includes All Amenities! Over 5,600 Sq.Ft of Luxurious Living Space ( 3,880 S.F in Main & 2nd Flr + ~1,720 S.F in the Professionally Finished Basement). Timeless Elegant Design, Fabulous Layout and Flow!10 Ft Soaring Ceiling Height in Main Floor & Master Bedrm! Extensive Use Of Hardwood/Limestone Flooring Throughout! Coffered Ceiling, Crown Moulding, Led Potlights, High-End Millwork! Comfortable Staircase with Oak Steps and Iron Railing and Central Skylight above! Wainscotting in the Staircase, Foyer, Main and Second Floor Hallway! A Side Entrance to Mudroom Includes Plenty of Cabinets, A Dog wash, and Direct Access to Garage! Amazing Family Living Area Includes Large Sized Breathtaking Family Rm, Dining Rm, Breakfast Bar, Kitchen& Pantry! Chef Inspired Large Kitchen & Pantry W/Quality Cabinets, Wine Rack, State-Of-The-Art Appliances, Granite Countertop, Walk-Out to A Terrace with Stone Flrs, Large Interlocked Patio& Pool Sized Fully Fenced Backyard! A Classic Library W/Panelled Walls, B/I Bookcase, Glass Doors & Vaulted Ceiling! Artful Living Rm with A Unique Wall Unit: Cabinets & Glass Designer Drs + Marble Console. Fabulous Huge Master Bedrm with B/I Bed and Night Stands, Designer Headboard, 2Ways Gas Fireplace, Coffered Ceiling, Wet Bar with Sliding Mirrored Door and W/I Closet, 7-Pc Heated Floor Ensuite with Jacuzzi Tub and Steam Sauna! 2nd Floor Laundry Rm! Other 3 Large Sized Bedrms with Their Own Ensuite! Professionally Finished Basement Perfect for Family Enjoyment & Entertainment, Wetbar with Winecooler, Beverage Cooler and Dishwasher. 2 Bedrms, 4Pc Ensuite, 2nd Powder Room, Closet& Lots of Storage! Natural Stone for Façade in Front! No Sidewalk in Front! All Bathrooms Have Heated Flr! *Amazing Value Based On Location, Size Of The Lot, Size& Quality Of The Building! (id:35762)
RE/MAX Realtron Bijan Barati Real Estate
508 - 43 Eglinton Avenue E
Toronto, Ontario
Welcome to this beautifully maintained 1 Bedroom + Solarium/Den suite in the heart of Yonge & Eglinton, offering the perfect blend of comfort, style, and unbeatable location. With a sunfilled east exposure, this approx. 673 sq ft unit features hardwood flooring throughout, a renovated modern kitchen (2022), and a versatile solarium ideal as a home office or second bedroom. Enjoy upgraded kitchen and bathroom finishes, large windows that flood the space with natural light, and an open layout that feels bright and airy. Just a 3-minute walk to Yonge-Eglinton TTC Station and the upcoming Eglinton LRT, and steps to Loblaws, shopping, dining, and all the vibrant amenities this prime neighbourhood has to offer. Perfect for professionals or first time buyers seeking value and convenience in one of Toronto's most sought-after communities. All utilities included in the maintenance fees. Locker and parking also included. 24-hour concierge and security services. Hot Tub, Sauna, Gym, Party/Meeting Rm, Outdoor Terrace. Don't miss this fantastic opportunity! (id:35762)
Century 21 Atria Realty Inc.
B02 - 3365 Steeles Avenue E
Toronto, Ontario
Vietnamese restaurants available at the junction of Highway 404/Woodbine! This is a very new building with brand new decoration and equipment. There is a large office tower directly in front of it that is just now beginning to fill in that will boost the sales. Incredible lunch and dinner sales radius as you're surrounded by industrial, retail, office space, and residential for great mix. It is suitable for all kinds of cuisines / take-out with minimal numbers of staff to run. Seller can also provide training for existing menu. **EXTRAS** Rent $9,687.49/ Monthly ( Include Tmi , Hst ), 9 Years Remaining Term And Another 10 Years Renewable. (id:35762)
Bay Street Group Inc.
Unit 2 - 145 Wellington Street N
Hamilton, Ontario
Stunning two bedroom apartment in a Central Hamilton location! Two parking spaces are included for your convenience! This well appointed unit features an elegant chef's kitchen. The quartz countertops, stylish light fixtures and sleek under-cabinet lighting make this kitchen one of a kind. Enjoy a wealth of storage with the massive island and surplus of cabinetry. Both of the bedrooms are bathed in natural light throughout the daytime. The ample closet space and chic light fixtures optimize the square footage of the bedrooms seamlessly. The large living room is perfect for both unwinding and entertaining! The electric fireplace extenuates the room with a modern touch. Additional features of the unit include central heating and air conditioning, in-suite laundry, two skylights, and a private deck/patio area. Hamilton's restaurant district is within walking distance. Enjoy quick and easy access to local restaurants including Undefined, The Mule, Berkeley North and so many more! The Hamilton Farmer's Market, Nation Foods, and Food Basics are all just minutes away for grocery shopping. McMaster University is one quick bus ride away, and QEW access is 10 minutes up the street. Tenant to pay hydro and gas. Water is included in the rent price. (id:35762)
Real Broker Ontario Ltd.
2 Cahill Drive
Brantford, Ontario
Avail an opportunity to acquire...A Huge.... corner lot... for enjoying life with family and friends, making it a party or sports paradise. This house built in 2022, boasts of very bright, spacious and spotless living. It has open concept kitchen offering lovely outside view allowing cooking time to be more pleasant and stress free, attached large Living room and walk out to backyard makes it very convenient and easy access to fresh airy living. Entry from inside of the house to double car garage keeps you warm during winter. On the 2nd floor 4 spacious bedrooms, Master with 4 pc ensuite bathroom and another 3 pc full washroom and the same level Laundry make life easy .Unfurnished full basement with provided rough-in would allow you to shape the space the way you want. Remaining period from 7-year of Tarion Warranty for piece of mind. Please note the items for rental are Hot Water Tank 47.99/M and Smart Home System 7.99/M. (id:35762)
Homelife/miracle Realty Ltd


