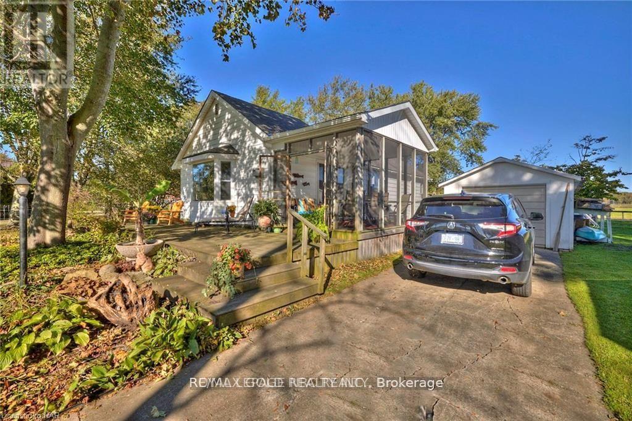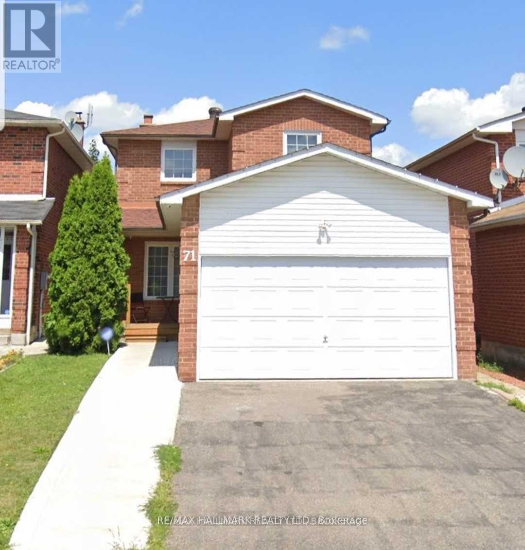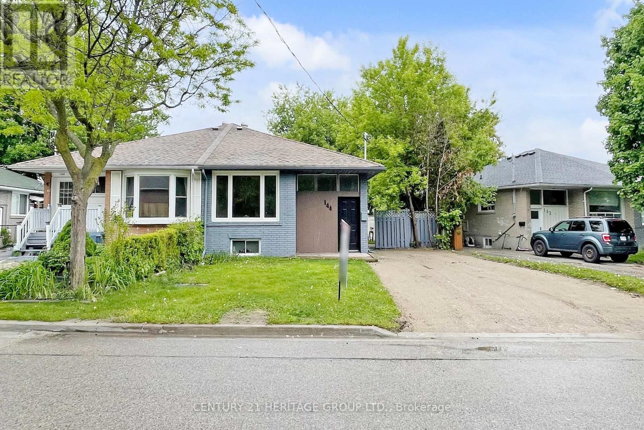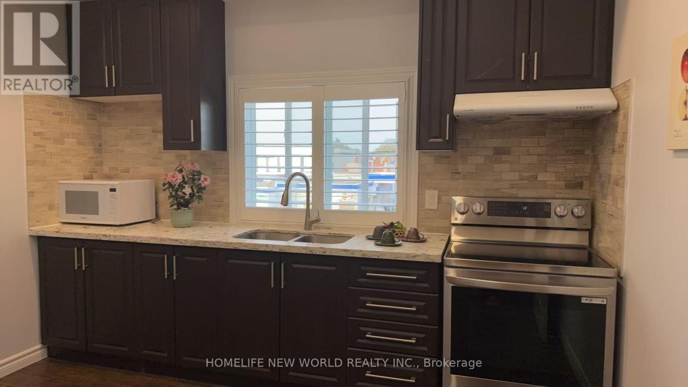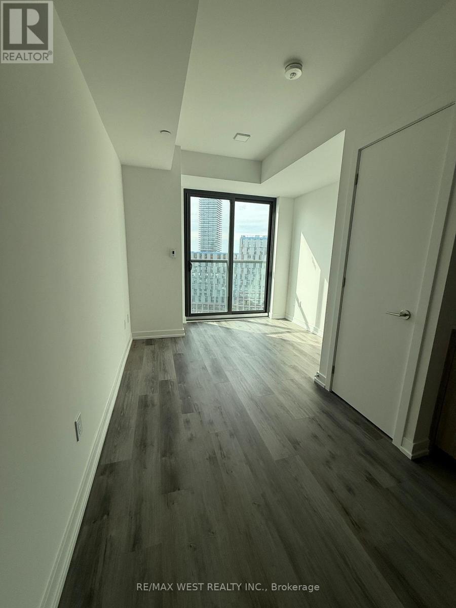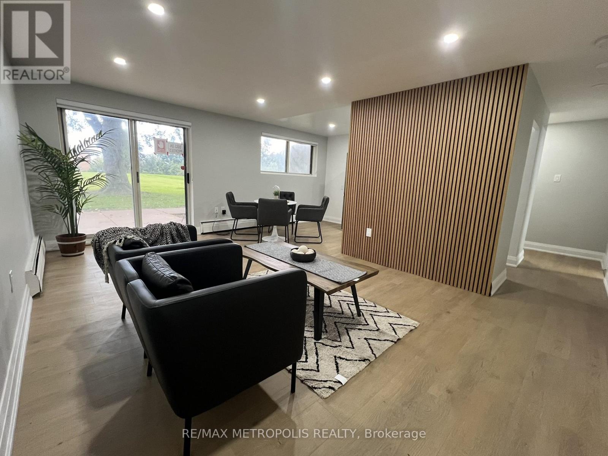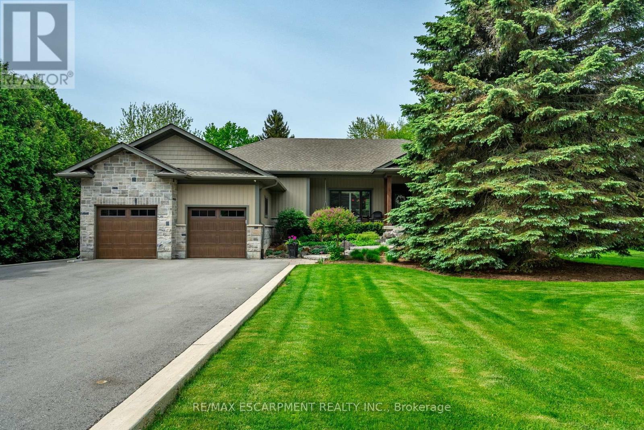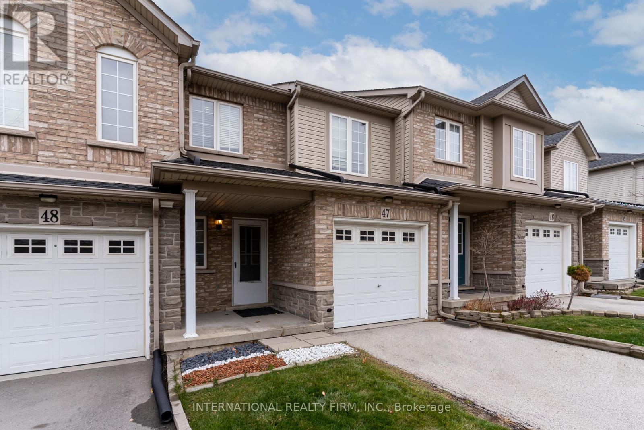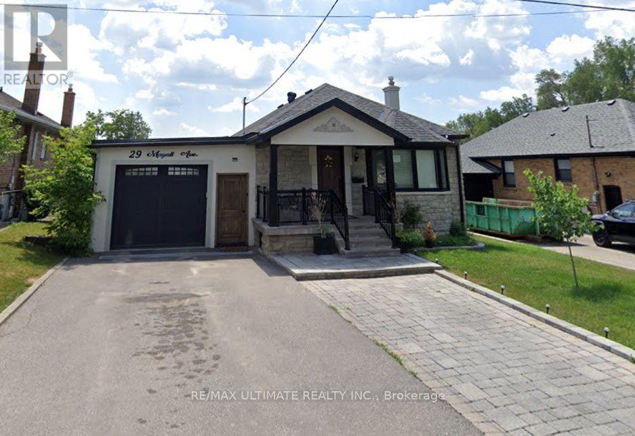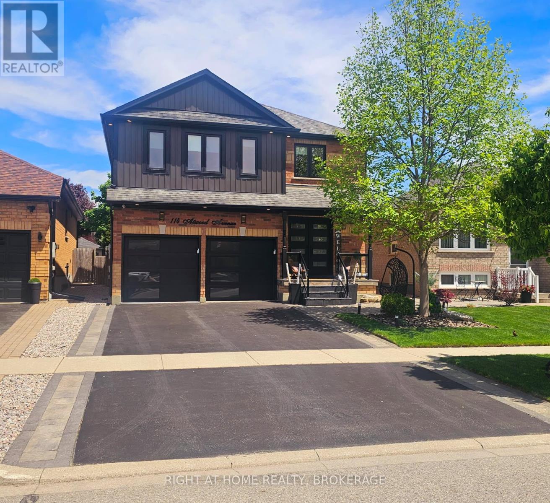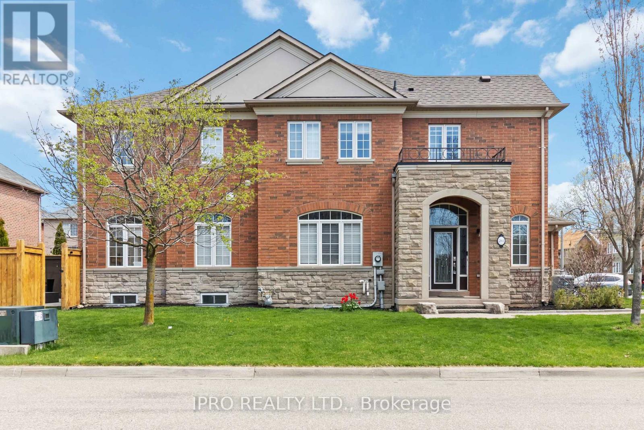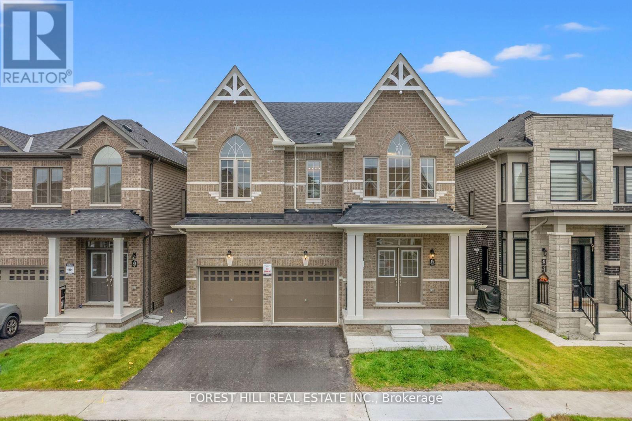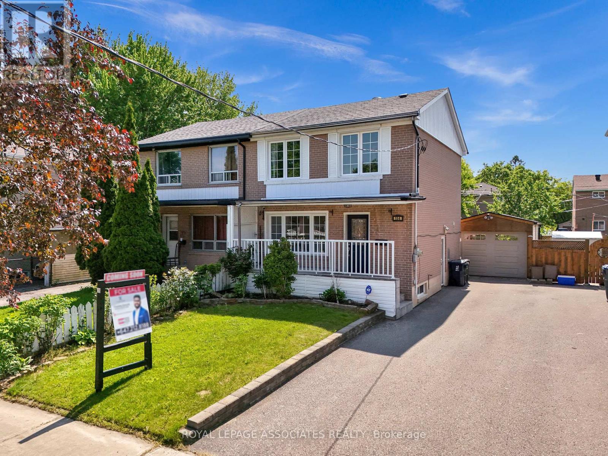35 Lakeview Line
Haldimand, Ontario
Welcome to your perfect year-round escape on the shores of Lake Erie. Situated on an oversized 71 x 223 ft lot with a rare stretch of sand and pebble beach, this lakefront cottage offers shallow sandy entry ideal for swimming and water activities. Enjoy stunning lake views from the expansive deck, unwind in the screened-in porch, or cozy up by the gas fireplace in the bright and welcoming living room. The spacious kitchen opens to a formal dining area, perfect for hosting. A detached bunkie with hydro provides extra space for guests, and a single-car garage offers ample storage. Located on a private gated road for ultimate peace and privacy, yet just10 minutes from Dunnville and within 90 minutes of Hamilton, Niagara, and Toronto this is your opportunity to own a private slice of lakefront paradise. (id:35762)
RE/MAX Gold Realty Inc.
Upper - 71 Ecclestone Drive
Brampton, Ontario
This Lovely Detached 2-Storey Home Is Nestled In One Of The Most Convenient Parts Of Brampton. Located Close To Parks, Grocery Stores, Schools, And Public Transit. Not Only Does This Home Have An Open And Inviting Front Foyer, And A Fully Fenced In Private Back Yard, It Also Features 3 Large Principal Bedrooms Including A Master Bedroom With Its Own Walk In Closet. Don't Miss Your Chance To Come Check Out This Lovely Home!!! (id:35762)
RE/MAX Hallmark Realty Ltd.
144 Maurice Court
Newmarket, Ontario
Attention, Attention, Attention!!!! Legal Basement Apartment Registered With Town Of Newmarket but The basement has two kitchens and two full washrooms for extra income with large driveway. Wonderful 3+2 Semi Detached.Fantastic Opportunity For Investor & End Users, New Asphalt in driveway, New floor, Freshly Painted, Pot Lights, two separate laundry, New external wall insulation, new attic insulation. Don't Miss Out On This Fabulous Opportunity in Newmarket. Close to Public Transit, school, shopping mall, Easy Access To Highways 400 & 404. & More. (id:35762)
Century 21 Heritage Group Ltd.
98 Holly Drive
Richmond Hill, Ontario
Rare Opportunity - Stunning Detached Home on Ravine Lot with walk-out basement. Gorgeous & Sun-filled detached home located on a quiet street, backing onto a tranquil ravine, offering privacy and natural beauty right in your backyard. Directly access home from garage.Meticulously cared for and well maintained by a proud owner, 2,240 sqft above ground (as per builder), 9' ceilings on the main floor, custom-designed family room boasts soaring 17.5 ft ceilings, stunning Palladian windows framing breathtaking ravine views, and a cozy gas fireplace. Open-concept kitchen features ample cabinetry; a spacious breakfast area directly steps onto a freshly painted deck-perfect enjoy summer ravine view and relaxation. solid oak staircases, lots of pot lighting. 4 generously sized, bright bedrooms. Primary bedroom includes a 5-piece ensuite and walk-in closet. professionally finished walk-out basement includes 2 bright extra bedrooms, full bathroom, large windows, a versatile space offering ideal for a home gym and entertainment area, plus as a valuable investment opportunity with potential for rental income. Central water softener system (2021), Some Windows Updates (2025), Drinking water filtration system, roof shingles (2018), rental hot water tank (2022) Steps to parks, trails, top-ranked schools Bayview S.S., Richmond Rose E.S., and Michaëlle Jean P.S. (French Immersion). Close to all amenities including library, shopping center, golf, hospital, GO train station, Hwy 404, public transit, banks and restaurants. lots more! (id:35762)
Sutton Group-Admiral Realty Inc.
303 - 2466 St Clair Avenue W
Toronto, Ontario
One Bedroom on Third floor with own Bathroom and Kitchen For Lease, Share Laundry. Price Including Utilities And Internet. Convenient Location, Close To Transit, Shop, Bank, Restaurant, Supermarket (id:35762)
Homelife New World Realty Inc.
1108 - 1555 Finch Avenue E
Toronto, Ontario
Luxury Tridel Building--Skymark 2***Spectacular 2+ 1 Bedrooms, 3 Bathroom, Open Balcony Corner Unit, Huge Ensuite Storage, Two Ensuite Bathrooms, A Huge Den Can Be Used As A Third Bedroom, Study Room Or Family Room. Top To Bottom High End Renovated, All Inclusive Utility, 2 Tandem Parking Spot. 24-Hour Gatehouse Security, New Windows And Balcony Door, Maintenance Covers Rogers High Speed Internet, Cable TV, Home Phone And All Utilities. Fabulous Amenities Tennis Courts, Indoor & Outdoor Pools, Billiard Room, Media Room, Game Room, Gym, Sauna, Squash Court, Beautiful Gardens With A Waterfall, Lounge Area, And Walking Trails. Walking Distance To TTC, Shopping Plaza, No-Frills, Banks, Restaurants, Next To 404 / DVP, 401, 407, Hospital And Seneca College. (id:35762)
RE/MAX West Realty Inc.
Main A - 20 Florence Drive
Whitby, Ontario
Location! Location! Welcome To 20 Florence Dr, A Beautiful 4-Bedroom House Located In The High-Demand Taunton North Community. This Home Backs Onto No Houses. New Flooring, New Paint, And New Washrooms. It Offers 3 Full Bathrooms, No Carpet, And 9 Ft Ceilings On The Main Floor. Separate Laundry, And A No-Sidewalk Driveway, large family room with double accessible balcony, main floor laundry, lots Of Sunlight, New Gas Stove And A New Range Hood Fan. Very Close To Schools, Parks, Banks, Walmart, And Shopping Centres, With Quick Access To Highways 407, 412, And 401. FURNISHED & UNFURNISH Option Available: This Property Is Available Either Furnished Or Unfurnished. The Furnished Option Includes 4 Beds, A 3-Seater Sofa, 4 Chairs, And A Dining Table For An Additional $150 Per Month. (id:35762)
Homelife/future Realty Inc.
Ph15 - 28 Eastern Avenue
Toronto, Ontario
Brand New never lived in Studio at 28 Eastern. Functional Layout Sunny West Exposure . High End Finishes Inc Flr-to-Ceiling Windows & Juliet, Laminate Flr, Contemporary Kitchen, retail shops and dining and Located Conveniently by the Distillery District, St Lawrence Backsplash, quartz countertop and Designer Bathroom. Walking Distance to a dynamic mix of market, YMCA, George Brown College and TTC , Gardiner and DVP (id:35762)
RE/MAX West Realty Inc.
101 - 1830 Dumont Street
London East, Ontario
Welcome to this beautifully transformed 2 bedroom condo! Every aspect of this unit has been meticulously renovated, including the flooring, pot lights, kitchen, bathroom, bedrooms, and accent walls. The brand new stainless steel appliances and custom blinds add a touch of modern luxury and convenience. Unit 101 at 1830 Dumont offers exceptional value with over $50,000 invested in upgrades. Conveniently located near all essential amenities - banks, Walmart, grocery stores, restaurants, bus stops, schools, and highways - this condo is perfectly situated for easy living. Plus with utilities included in the condo fees, you can enjoy a hassle-free lifestyle with added savings. Lots of parking available! (id:35762)
RE/MAX Metropolis Realty
27 Bowhill Crescent
Toronto, Ontario
This cherished home, owned and meticulously maintained by the original owner, sits on a peaceful crescent in the Pleasant View community. Set on a generous 51 x 138 ft lot, this property offers space, comfort, and endless potential perfect for growing families or savvy investors.This 3-bedroom, 2-bathroom home features a rare custom-built 3-seasons veranda room, a large attached 2-car garage, and a beautifully landscaped backyard complete with a garden shed. The recently renovated basement includes multiple separate entrances, ideal for an in-law suite or potential rental income to help offset the mortgage. It features a second bathroom, a cozy fireplace, and a second kitchen (just add appliances) for added flexibility and value.The homes mature surroundings offer peace and privacy, while its prime location provides unmatched convenience just minutes to the subway, Fairview Mall, top-rated schools, the DVP, 404, 407, and Van Horne Shopping Plaza.This well-loved home presents a rare opportunity to own in one of Torontos most desirable neighbourhoods. Whether you're moving in or modernizing to your taste, this is the perfect family home with all the right features in a prime location. (id:35762)
Woodsview Realty Inc.
33 Holton Avenue N
Hamilton, Ontario
Welcome to this beautifully updated 2-storey, brick detached home nestled in the heart of Hamilton's desirable Gibson neighbourhood - a perfect blend of character and modern convenience. Just minutes from downtown, major highways, shopping, and transit, this move-in-ready gem offers both location and lifestyle. Step inside to a bright, open-concept main floor where original charm meets thoughtful renovations. The space was fully opened up in 2018, featuring new drywall, smooth ceilings, and refinished stairs and flooring that lead the way through a welcoming layout designed for both entertaining and everyday living. The kitchen is anchored by a brand-new GE gas stove (2025), perfect for the home chef, and flows effortlessly to the back deck - rebuilt in 2022 with new stairs and fencing - ideal for summer BBQs or peaceful morning coffee. Upstairs, enjoy the comfort of spacious bedrooms, all with their own closets and a fully renovated bathroom (2018) that blends style with functionality. This home has been meticulously maintained with major upgrades including new windows (2020), new front and back doors (2025), new roof (2022), A/C (2019) and updated electrical and wiring (2018). Even the landscaping, front and back (2020), invites you to relax and enjoy your private outdoor space. With fresh paint (2025) throughout and timeless brick curb appeal, this home is the perfect mix of classic architecture and modern updates - ideal for young professionals, families, or investors seeking a solid, stylish home in a vibrant, growing neighbourhood. Don't miss this rare opportunity to own a piece of Hamilton's history with all the comforts of modern life. Book your showing today! (id:35762)
Revel Realty Inc.
979 Garden Lane
Hamilton, Ontario
Step inside this beautifully renovated 2,200 sq ft bungalow and discover coffered ceilings, elegant finishes, and bright, spacious living areas all set on a peaceful 2-acre lot. Fully updated from top to bottom, this home offers luxury, functionality and space for the entire family. The main level features a generous family room with a stunning 40,000 BTU gas fireplace perfect for cozy nights or entertaining guests. The beautifully renovated kitchen overlooks the dining area, creating a seamless flow and making it ideal for gatherings. Large windows flood the space with natural light, enhancing the open and airy feel. The primary bedroom serves as a private retreat, complete with a spacious ensuite bathroom. Two additional bedrooms are connected by a stylish Jack and Jill bathroom, offering comfort and convenience for family or guests. Downstairs, the fully finished basement offers even more room to spread out, featuring a large rec room ideal for movie nights or playtime. It also includes a private bedroom, a convenient 2-piece bathroom, and a versatile office area perfect for work, creative pursuits, or added living space. This property features a spacious attached apartment with a private entrance, perfect for guests or extended family. The apartment includes two comfortable bedrooms, a full kitchen with modern appliances, a cozy family room ideal for relaxing or entertaining and a dedicated laundry area for added convenience. With its own separate access, this apartment offers both privacy and flexibility to suit a variety of living arrangements. Outdoors, take advantage of a large, tiered deck that offers beautiful views of your private acreage and leads to a 30-foot above-ground pool ideal for relaxing or entertaining on warm summer days. Adding to the property's appeal is a 1,500 sq ft heated workshop, offering endless possibilities for hobbyists or additional storage needs. RSA. (id:35762)
RE/MAX Escarpment Realty Inc.
32 Buchanan Drive
Haldimand, Ontario
This approximately 2003 SQ FT plus 1263 SQ FT newly finished basement with 2 extra bedrooms, full 3 Pc washroom, media room, or rec room with a rough-in for an extra kitchen or laundry is in an immaculate move-in condition having charm and elegance throughout. Basement flooring is a lifetime luxury vinyl plank flooring that's waterproof. Numerous updates throughout, granite countertops, ample kitchen cupboards and an eat-in kitchen with an open concept to a large family room with cathedral ceilings, skylight, and a natural wood fireplace. Great curb appeal having a new driveway to accommodate 4 to 6 cars and no sidewalk. Large fenced pool-sized backyard with a shed. Quiet neighborhood close to all amenities, schools, park, and all other amenities. Perfect for a family with in-laws or sharing. A must see you will fall in love with it the moment you enter. Shows 10+++ (id:35762)
RE/MAX Premier Inc.
19 Central Market Drive
Haldimand, Ontario
Gorgeous spacious beautiful Townhouse in the upcoming charming community of Haldimand. This 3 Storey Freehold townhouse offers 3 Bedrooms & 2 bathroom, Welcome You to Modern Living. Spacious Living / Dining Room with Balcony. Vinyl exterior elevation and 9-foot ceiling in 2nd floor and hardwood floor stained oak stair. The master bedroom includes a walk-in closet and an ensuite bath, providing a personal retreat. 2 Balconies and 2 Parking Spaces. . Close to Schools, Shopping mall, Restaurants and Parks. Easy Access to Major Highways. Very close to Hamilton International Airport, Mount Hope Community, Port Dover,HWY6, HWY403 & Hamilton. Lock box for easy showing. No Pets No smoking (id:35762)
Century 21 People's Choice Realty Inc.
47 - 7 Southside Place
Hamilton, Ontario
Beautiful 3-Bedroom townhouse in sought-after 'Scenic South' West Mountain! Located in a family-friendly neighbourhood near top schools, shopping, transit, and quick highway access. This move-in ready home features a spacious primary bedroom with ensuite bathroom, solid oak staircase with iron spindles, cozy corner fireplace, central air, and a private rear deck. Enjoy walking distance to the twin pad arena (2 mins), Mountview Park (5 mins) with splash pad, picnic areas, tennis courts, sports fields, trails, and stunning sunsets. Free summer access to Chedoke Outdoor Pool. A perfect blend of comfort, convenience, and community. Ideal for families or first-time buyers! (id:35762)
International Realty Firm
1171 Queens Plate Road
Oakville, Ontario
Welcome to 1171 Queens Plate Road a stunning detached home nestled in the highly sought-after Glen Abbey Encore community. Situated within a catchment area of highly rated elementary and high schools, this residence offers exceptional access to top-rated education, scenic trails along 16 Mile Creek and Bronte Creek Provincial Park, and renowned golf courses. Enjoy seamless commuting with proximity to Bronte GO Station, the QEW, Highway 403, and 407. Thoughtfully designed for modern living, this elegant home boasts 4 spacious bedrooms, 3 full bathrooms, and a powder room. Soaring 10-foot ceilings on the main floor and 9-foot ceilings on the upper levels and basement enhance the sense of space and light. The open-concept layout includes a generous dining area, a sun-filled home office, a convenient mudroom with garage access, and a bright family room featuring a sleek linear fireplace that opens into a chef inspired kitchen. The gourmet kitchen is equipped with premium appliances such as Bosch fridge, dishwasher and wall oven/microwave and GE Cafe range - perfect for culinary enthusiasts. All appliances are still covered under warranty for another 2-2.5 years. Upstairs, each bedroom has automated blinds and ample closet space. The primary suite offers a luxurious retreat, complete with a spa-style ensuite showcasing a freestanding tub and rainfall shower. Additional highlights include over 300k in upgrades, an upper-level laundry room, luxuriously renovated basement with a gym, engineered wood flooring, lighting upgrades throughout, an oak staircase, a fully fenced backyard with a hot tub. Combining luxury, comfort, and convenience, this exceptional home is a rare gem in Oakvilles premier new community. Dont miss your opportunity to own this masterpiece-book your private showing today! (id:35762)
Royal LePage Signature Realty
29 Mayall Avenue
Toronto, Ontario
This fully renovated extra-large bachelor apartment offers over 800 square feet of awesome open-concept living space. It features a modern kitchen equipped with stainless steel appliances, including a dishwasher, and a breakfast bar that overlooks the living area. Glass sliding doors lead to the yard, enhancing the indoor-outdoor flow. The apartment also includes a recreation room, and it boasts laminated floors throughout, high ceilings, and proximity to all amenities. This bachelor apartment has the spaciousness of a two-bedroom unit. Additionally, one parking space is provided. (id:35762)
RE/MAX Ultimate Realty Inc.
114 Atwood Avenue
Halton Hills, Ontario
Step into a completely renovated home with a backyard paradise. This home has been completely upgraded and transformed in the last 5 yrs including but not limited to: Fully redone basement, Quartz kitchen Countertops, Kitchen Cupboards, Backsplash, New sink, Hood fan, Crown Moldings, 3" Baseboards, All new interior and exterior doors including Garage and Front Entrance, All new light fixtures, Electrical outlets with lights, Outside Pot lights, 6 Camera Security System, Furnace, Larger A/C unit, New Water Softener, 5 Zone Irrigation System (Front and Back), Front Porch Stone and Glass Railing, Outdoor Yamaha Speakers, BBQ hooked up to home gas line, Garage Epoxy Flooring, Including Central Vacuum, Heated Floor in upstairs bathroom. The Roof and Windows were replaced by the previous owners approx 7 yrs ago.The totally renovated eat-in Kitchen walks out to a beautifully landscaped and oversized backyard lush with greenery and privacy which includes a relaxing 8 person hot-tub, garden, and storage shed. On the 2nd level you will find 4 generously sized bedrooms. This home is perfect for family and entertaining. With all the upgrades you won't have to worry about anything for years to come. Just move in and enjoy (id:35762)
Right At Home Realty
261 Grayling Drive
Oakville, Ontario
Exceptional Townhouse in Oakville's Coveted Bronte Community. Welcome to this beautifully maintained and upgraded 2-storey corner townhouse, ideally located in the premium Bronte community of Oakville just a short walk to the lake, charming parks, and vibrant neighbourhood amenities. Enjoy access to shops, restaurants, and major highways. Offering a thoughtfully designed living space, this home is perfect for families seeking style, space, and convenience. The open-concept main floor is crafted for modern living and entertaining, featuring elegant finishes and abundant natural light throughout. The heart of the home is the custom-designed modern kitchen, featuring extensive cabinetry, sleek design details, and a large centre island. Gather around the cozy fireplace in the open concept living and dining area. The second floor is designed with family comfort in mind. The primary bedroom features a walk-in closet and a luxurious ensuite bathroom with a separate soaking tub and shower. Two additional bedrooms are served by a full second bathroom, providing comfort and practicality. The spacious laundry room conveniently located on the second floor includes a sink and ample storage space, enhancing the home's functionality.The expertly crafted finished basement expands the versatility of the home with a large recreation area, a private office, and a separate bedroom and full bathroom. Enjoy outdoor living in the manicured, low-maintenance private backyard, perfect for relaxing or entertaining guests. Recent upgrades include thousands invested in improvements, such as new custom-built kitchen cabinets and pantry, recently finished basement with window wells to maximize basement natural light, complete plumbing system replacement (removing all original Kitec plumbing), new roof, updated furnace, A/C andfresh paint. This is a rare opportunity to own a stylish, turnkey, structurally sound and meticulously maintained family home in one of Oakvilles most desirable communities! (id:35762)
Ipro Realty Ltd.
Upper - 597 Remembrance Road
Brampton, Ontario
Fantastic 4 Bedrooms Semi-Detached Home for Lease at Prime Location in Brampton!! Fully Renovated and Upgraded Home has Many Stunning Features: Spacious Bedrooms, Large Eat-in Kitchen with Centre Island/Breakfast Bar, New Laminate Floor Thru-out, Upgraded Washrooms, Several Pot-lights, 24'x24' Porcelain Tiles, Entrance To House Thru Garage, 9ft Ceiling On Main Floor, Double Door Entrance, Stainless Steel Appliances, Separate Laundry on the Main Floor, Concrete Landscaping In Front, Side & Backyard. Very Convenient Location near the Border Of Brampton & Caledon, Steps to School, Park, Plaza, Bus Transit, Hwy 410, Hwy 10, Shopping Centre & All Other Amenities. 2 Parking spots included, 1 in Driveway & 1 in the Garage. Tenant has to Pay 70% of the Total Utilities (Heat, Hydro & Water). NOTE: Only Main Floor and 2nd Floor is Available for Lease, the Basement is already Rented. (id:35762)
Century 21 People's Choice Realty Inc.
45 Prudhoe Terrace
Barrie, Ontario
Brand New, Never Lived In Stunning 6-Bedroom, 4.5-Bathroom Family Home! This spacious home offers over 3000 sq. ft. of open-concept living space, featuring hardwood floors throughout and zebra blinds on all windows. The main floor includes a versatile office/bedroom with an ensuite and closet, along with a gourmet kitchen complete with stainless steel appliances, a large pantry, and a breakfast area that opens to the backyard. Enjoy added convenience with a main floor laundry and mudroom. Upstairs, you'll find 5 additional generously sized bedrooms and bathrooms, including a master suite with a walk-in closet and a luxurious 5-piece ensuite with a glass shower and soaker tub. This home is ideal for large or growing families. Located in a community-friendly development, this move-in-ready home is close to schools, parks, shopping, and more! (id:35762)
Forest Hill Real Estate Inc.
80 Singhampton Road
Vaughan, Ontario
Be the first to live in this brand new stunning 4-bedroom, 3bathroom end-unit townhome with nearly 2,000 sq ft of upscale living by renowned Fieldgate Homes builder.10 ft ceilings, large windows, and an open-concept layout with hardwood floors provide a bright and cozy experience. Split-level bedrooms design offers added privacy and upper-level laundry room adds everyday convenience. Primary bedroom suite includes two closets; one a walk-in and a private ensuite bath. Located in prestigious Kleinburg, this home is zoned for top-rated schools, safe area and family friendly. Bsmt apt can be included in the rental for an additional amount. Close access to Hwys 427/27/50 and steps to the brand-new Longos Plaza. Rent a luxury home in an elite community. (id:35762)
Exp Realty
154 Vauxhall Drive
Toronto, Ontario
Welcome to this beautifully semi-detached home, where comfort meets convenience! Freshly painted and features a brand-new kitchen countertop with stainless steel appliances. Enjoy the added benefit of a separate entrance to the basement, complete with its own washer and dryer, ideal for extended family or rental potential. Step outside to a spacious backyard with two storage sheds and a walkout deck perfect for entertaining. A charming front porch adds to the homes curb appeal. Situated in a highly sought-after neighborhood, you'll enjoy quick access to Highway 401, TTC transit, Costco, and a variety of other amenities. You won't be disappointed! (id:35762)
Royal LePage Associates Realty
426 Balliol Street
Toronto, Ontario
Exceptional Davisville Home with Uncompromising Quality and Design! This four-bedroom detached residence stands apart in the neighbourhood distinguished by its superior construction, quality finishes, and highly functional layout. Built in 2014 and set on the quietest stretch of Balliol Street, the home offers over 3,000square feet of thoughtfully designed living space with soaring ceilings throughout, including 10'5" on the main floor. The bright, open-concept main floor is ideal for both everyday living and entertaining, featuring a large kitchen with high-end appliances, a generous island, and walk-in pantry. The family room, positioned at the rear of the home, overlooks a professionally landscaped, low-maintenance garden with terrace and a detached two-car garage. Upstairs, four spacious bedrooms enjoy ceiling heights over 9.5 feet, a dramatic skylight, and vaulted ceilings in the primary suite. The primary bedroom also includes a walk-in closet and ensuite bath, while a stylish family bath and second-floor laundry add comfort and convenience. The light-filled lower level offers a large recreation/media room with built-in cabinetry and sliding doors to the garden. A guest or nanny suite includes a kitchenette and full bath, alongside a custom climate-controlled wine cellar with walnut racking and additional storage. Perfectly located just steps from Mt. Pleasant and Bayview shops, top-rated Maurice Cody and Greenwood School. (id:35762)
Chestnut Park Real Estate Limited

