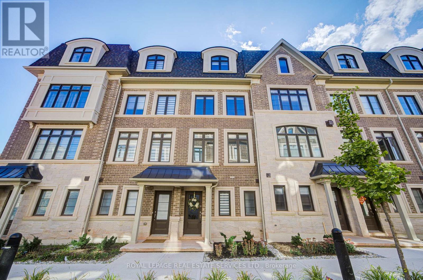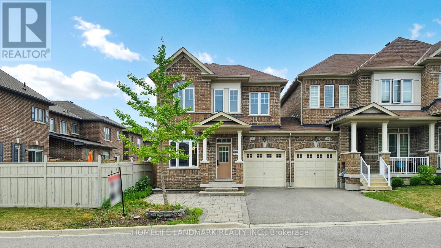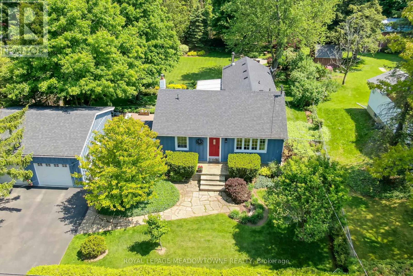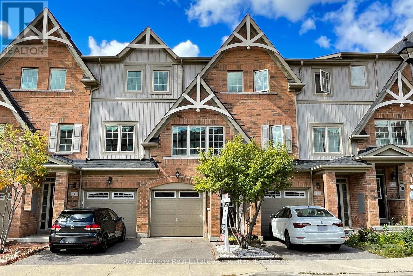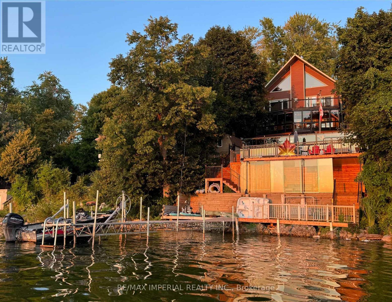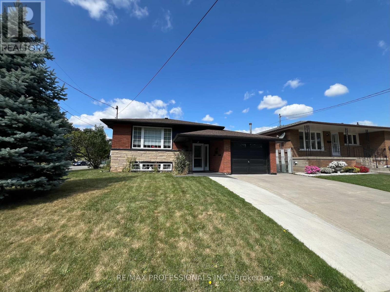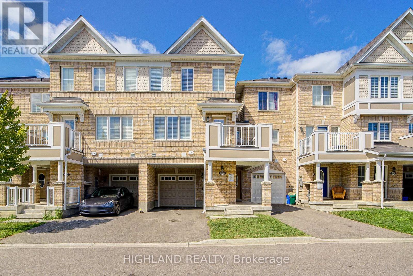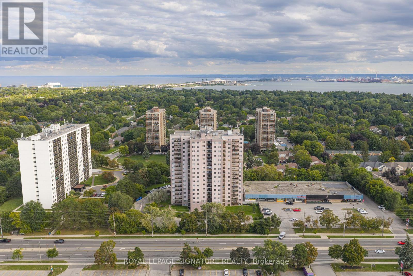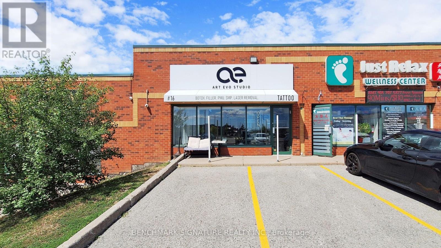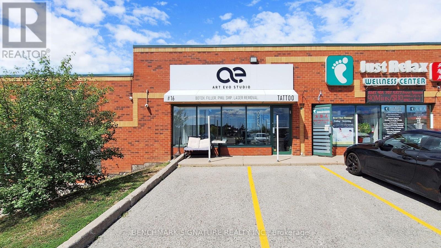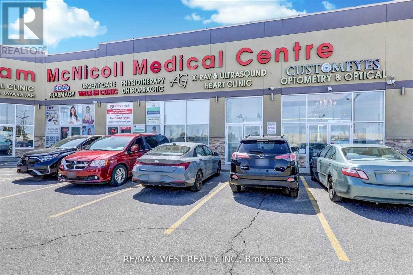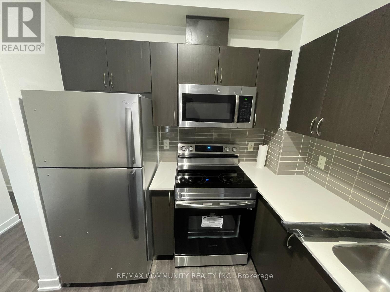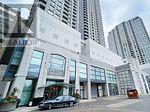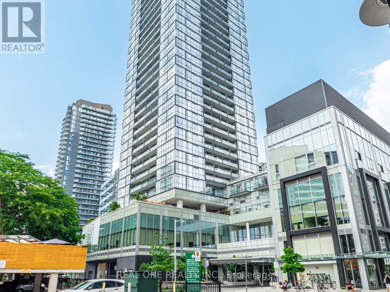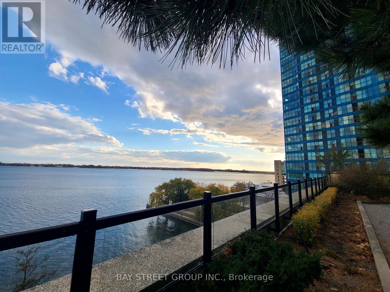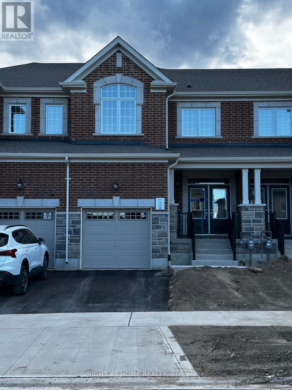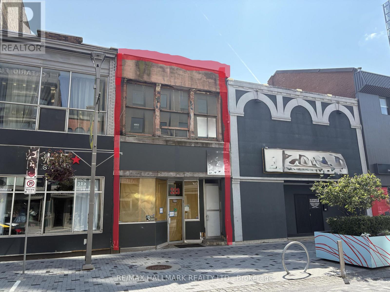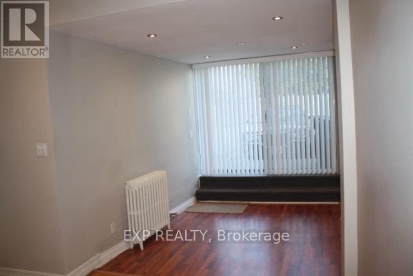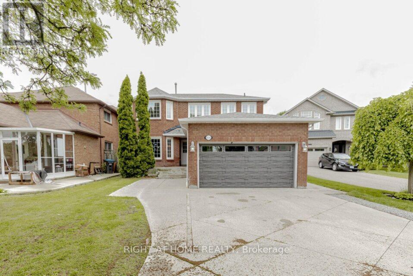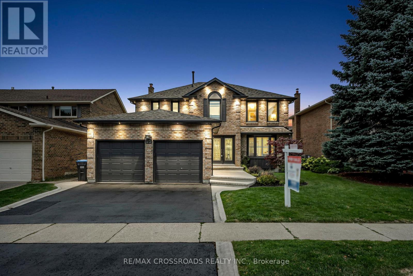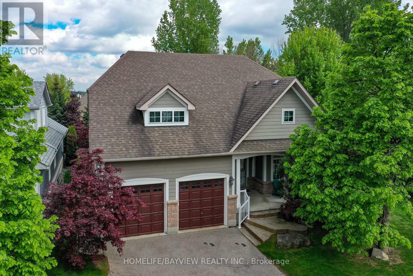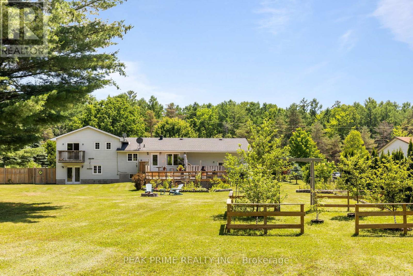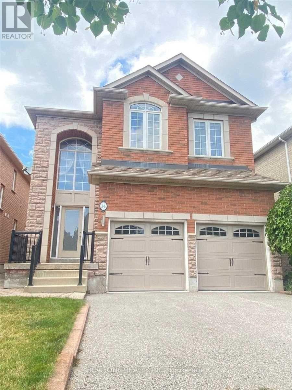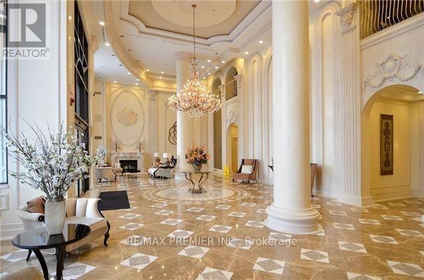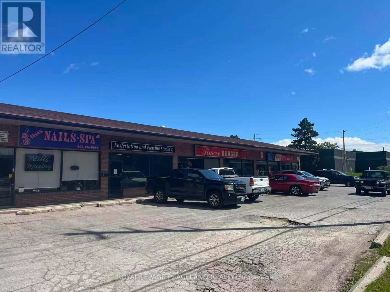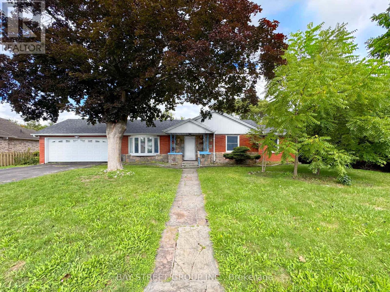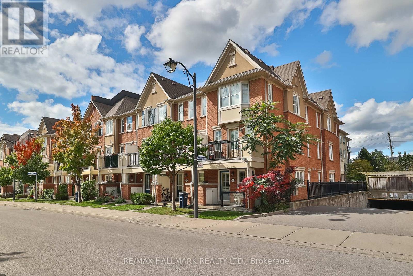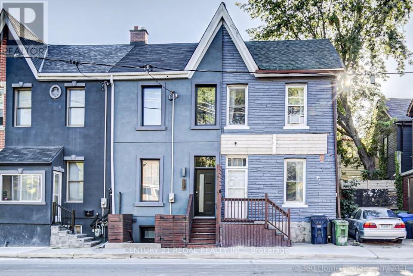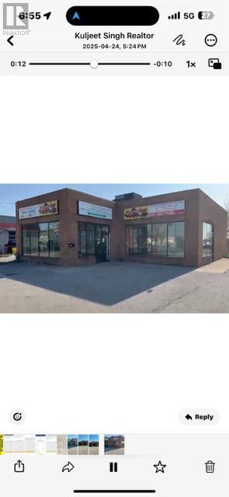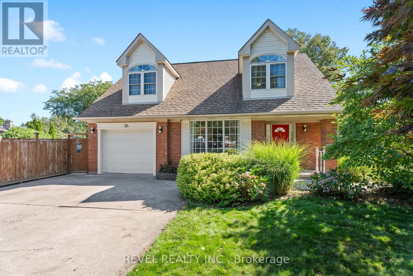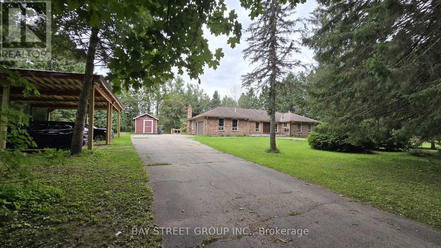#23 - 270 Melody Common
Oakville, Ontario
Brand-new, Never-lived-in! Ideally situated at Trafalgar Road & River Oaks Blvd, this spacious unit offers one of the largest layouts in the complex. Step into a welcoming foyer with soaring callings, setting the tone for modern and stylish living, featuring 4 bedrooms and 3 bathrooms, including 3 generously sized bedrooms and a versatile 4th bedroom which is perfect for a home office or nursery. Large and open living and dinning area filled with natural light. Modern white kitchen with matching stainless steel appliances; Upgraded to extend the central island with granite countertops - Perfect for breakfast bar seating. Direct walk out to terrace for relaxing and entertaining. Four Rational Sized bedrooms provide enough space for a growing family, Upgrades include: Extended central island into the breakfast bar; Added two large drawers to the island cabinet, Installed steel security bars on kitchen window and terrace door, Replaced carpet into All-Wood floors, Custom made white zebra blinds, Recently purchased 6 electronic appliances, Extra long garage for 3 cars indoor parking, Access from indoor to garage. Minutes to QEW, Trafalgar Memorial Hospital, Home Sense & Winners, Wal-Mart, Canadian Super Store, Major Banks, Shoppers Drug Mart & fine restaurants. Walking Distance to Glenashton Daycare & Castle Field Tennis Court *** Top Ranked White Oaks Secondary School ***Rarely Available! Brand New, Turn Key Ready.**THE FLOOR PLAN IS ATTACHED" (id:35762)
Royal LePage Real Estate Services Ltd.
16 Percy Stover Drive
Markham, Ontario
Beautifully Well-maintained Elegant 4-Bedroom End Unit Townhome In Prestigious Berczy Community. This Luxurious Residence Is Linked By The Garage, Providing More Privacy. This Luxurious Residence Features 9-Foot Ceiling For Both First And Second Floor! Also Has An Open-Concept And Functional Layout, Perfect For Modern Living. The Kitchen Boasts Upgraded Countertops And Bright Spotlights, Ideal For Both Everyday Cooking And Entertaining. A Stunning Oak Staircase Leads To The Second Floor, Enhanced By A Large Window That Floods The Space With Natural Light. Enjoy The Convenience Of Direct Access From The Garage And A Professionally Upgraded Interlocking At The Front Entrance. Pri-Bedroom Features 5Pcs Ensuite And A Walk-in Closet! Finished Bsmt With Bedroom And Full Bath! Walking Distance To Top-Rated Beckett Farm P.S. (Score: 8.8 Rank:118/3021) And Pierre Elliott Trudeau H.S. (Score: 9.2 Rank:12/746). Close Proximity To Highway 407, GO Station, Shopping Centres, Restaurants, And All Essential Amenities. Family Friendly Neighborhood! This Home Is The Perfect Sanctuary For Modern Families Craving Luxury, Functionality, And Proximity To Everything That Matters. Dont Miss This Rare Opportunity! (id:35762)
Homelife Landmark Realty Inc.
13250 27 Side Road
Halton Hills, Ontario
Parklike backyard situated on .46 acre lot close to town and all amenities. This charming bungalow has been updated and is in absolute turn key condition. An oversized 25'x25' sq ft 2 car garage was added in 2016. The large double drive was newly paved at this time as well. Enjoy peaceful country living on this quiet road with privacy trees behind and heritage designated property across the street (Scotsdale farm).The 23'x14' family room boasts 10' ceilings and a woodstove for year round views of the manicured backyard. The sunroom (1990) affords 3 season enjoyment to escape bad weather yet feel part of the outdoors and connects to the patio area. The engineered hardwood flooring is featured in the dining and bedrooms. Brand new 4 pc bath on main floor in 2024 and updated 2 pc bath are tasteful upgrades to this home. The kitchen has new appliances and bosch dishwasher along with newer quartz countertops as a maintenance free upgrade. The mudroom is accessible from a sidedoor and connects directly to the basement. The rec room in basement is nicely finished and there is loads of storage. Below the 23x14 addition there is storage for winterizing your patio equipment. A custom shed was added that mirrors the wood finish of the house and garage. The quaint perfection & curb appeal draws you in from the street. If the country is calling you; this turn-key gem is ready for you to start living the life you've dreamed of. High speed fiber optic internet and satellite cable services the home. Garbage pick up at the curb. It is minutes to the Bruce Trail, GO station, and shopping. (id:35762)
Royal LePage Meadowtowne Realty
6 Benjamin Way
Whitby, Ontario
Don't Miss out on this Beautifully Maintained and Thoughtfully Upgraded 3+1 and 4 Bath Freehold Townhouse Located In A Family-Friendly Neighbourhood! Stunning Brand New Vinyl flooring on the main floor that has a Sophisticated Open Concept Living perfect for an office space that walks out into the backyard that's perfect for a BBq area and entertaining with an unobstructed view. Walk upstairs to the 2nd floor into a HUGE Gourmet Eat-In Kitchen with Granite Countertop and Kitchen Island, a Chef's Delight with a breakfast area. Massive living room area combined with a comfortable dining area to host family dinners. Three Sizeable Bedrooms, The Primary Bedroom has Large Walk In Closet.(Brand New) Engineered Hardwood Flooring on Upper Level just installed in Hallway and all 3 Bedrooms. Laundry upstairs making it much more convenient. Brand New Fresh Coat of Paint Throughout the Home. (Brand New) Light Fixtures. Basement Rec room/Office space room has (Brand New) Vinyl Flooring. Convenient access from Garage into home. Plenty of Visitors Parking available in the complex. Convenience Is at Your Fingertips With Easy Access to Transit, Proximity to Hwy 401, and the Whitby Go Station. Major Amenities, Schools, Parks, Shopping, Metro, Sobeys and More Are Within Reach. Bring your clients this to Gorgeous home they wont be disappointed! It is move in ready!!! (id:35762)
Royal LePage Real Estate Associates
102 Percy Crescent
Scugog, Ontario
One-of-a-kind chalet-style waterfront home on Lake Scugog! Premium swimmable hard-sand shoreline with breathtaking sunsets & direct access to the Trent-Severn Waterway. Year-round fun fishing, paddle boarding, swimming & snowmobiling! Quality craftsmanship throughout: vaulted ceilings, exposed beams, hardwood floors & open-concept main level. Family room & dining room feature soaring 18-ft ceilings with walk-out to lakeview deck. Newly completed 4-level decks lead from the backyard down to the private dockperfect for BBQs, entertaining, exercise or relaxing at sunset. Main floor includes a convenient bedroom. Loft rec room w/catwalk captures panoramic views. Lower level offers a gas fireplace, sunroom walk-out, primary w/heated ensuite, 2 more bedrooms & 6-pc bath. Finished 340 sq ft walkout basement with 5th bedroom & sep entrance. Additional features: Drilled Well (2022), Natural Gas on street & Fibre Optic Internet. A rare lakeside retreat! (id:35762)
RE/MAX Imperial Realty Inc.
27 Riverdale Drive
Hamilton, Ontario
Welcome to this beautifully upgraded 3-Bedroom Bungalow with a Fully Renovated Basement Suite and Separate Entrance, ideal for multi-family living in the heart of Riverdale, just steps to Stoney Creek. Offering exceptional comfort, style, and functionality, this spacious home has been thoughtfully designed to accommodate two families or generate rental income. Upstairs, youll find a bright and inviting layout with modern finishes, including updated flooring, lighting, and a sleek contemporary kitchen with stainless steel appliances and ample cabinetry. Each of the three main-level bedrooms is generously sized with large windows and elegant design details, making this level move-in ready. The lower level has been completely renovated with its own private entrance, featuring three additional bedrooms, a modern kitchen, stylish bathroom, comfortable living area, and a 2-in-1 washer/dryer combocreating a fully self-contained suite for extended family, in-laws, or tenants. Additional updates include flooring, windows, and fixtures throughout. Ample parking and a landscaped exterior add to the appeal. Ideally located within walking distance to schools, parks, supermarkets, shopping mall, restaurants, transit, and the upcoming GO Station, with quick access to major highways. Dont miss this rare opportunity to own a versatile, turn-key property in one of Riverdale/Stoney Creeks most desirable neighbourhoods. (id:35762)
RE/MAX Professionals Inc.
283 Murlock Heights
Milton, Ontario
Welcome this beautifully designed 3-bedroom, 2.5-bathroom freehold townhouse nestled in the highly sought-after Milton Ford community. The home features a versatile den on the main floor, perfect for a home office or private exercise space. The heart of the home is the open-concept modern kitchen, complete with a large island, sleek cabinetry, and seamless connection to a spacious formal dining area. A bright, oversized great room with expansive windows offers direct access to a large wooden deck, creating the perfect setting for indoor-outdoor living. The primary suite boasts a walk-in closet and a 3-piece ensuite, while two additional bedrooms feature their own closets and large windows, filling each room with plenty of the natural light. This property offers the perfect balance of comfort and convenience. With easy access to Hwy 401/407, public transit, shopping, and all essential amenities, this home is ideal for both professionals and families. Experience the welcoming charm of Milton Ford neighborhood, celebrated for its modern homes, safe streets, and strong sense of community. (id:35762)
Highland Realty
975 Warwick Court
Burlington, Ontario
Welcome to Unit 1608 at 975 Warwick Court! This bright and spacious 2-bedroom condo offers 1,106sq. ft. of thoughtfully designed living space, featuring a modern layout and a carpet-free interior for easy maintenance. The updated kitchen includes stainless steel appliances and flows smoothly into the dining and living areas. From the living room, step out onto your private balcony to enjoy panoramic views, perfect for relaxing or entertaining. In addition, the unit features a generously sized in-suite storage room, perfect for storing seasonal items, bikes, or extra pantry space. Enjoy access to a wide range of premium amenities, including an indoor pool, gym, billiards and darts lounges, a party room, and secure bike storage. Prime location just steps to parks, trails, shopping, and minutes from Mapleview Mall, Spencer Smith Park, Lake Ontario,and downtown Burlington. It's a commuter-friendly area with easy access to the Burlington GO, QEW, and Hwy 403. This condo offers a combination of value, lifestyle, and convenience definitely a must-see! (id:35762)
Royal LePage Signature Realty
607 - 1 Neighbourhood Lane
Toronto, Ontario
Welcome to The Humberside at Backyard Condos in South Etobicoke! Modern 1-Bedroom Suite Features an Open-Concept Floor Plan with 526 Sq Ft of Interior Living Space + 105 Sq Ft of Private Outdoor Balcony! This Thoughtfully Designed Layout Includes A Skyline View, Large Walk-In Closet, and Natural Light Throughout. Located in the Highly Desirable Stonegate-Queensway Neighbourhood, moments to TTC, Top-Rated Schools, Shopping, Cafes, Parks, and the Humber River Trails. Easy Access to QEW, Gardiner, Downtown Toronto & Lake Ontario. Enjoy Amenities Including: Concierge, Fully Equipped Fitness Centre, Rooftop Terrace with Fire Pit & Lounge Area, Pet Spa, Visitor Parking & More. Perfect for First-Time Buyers, Investors, or Those Looking to Downsize Without Compromise. A Great Opportunity to Own in One of Etobicoke's Most Promising Communities! (id:35762)
Keller Williams Co-Elevation Realty
16 - 160 East Beaver Creek Road
Richmond Hill, Ontario
Rare opportunity to own a profitable beauty and aesthetics clinic along with the property, giving you full control with no rent in the highly sought-after East Beaver Creek area. Operating successfully for 5 years with a loyal and growing clientele, the clinic has been newly renovated with high-quality finishes and features 6 treatment rooms, a spacious consultation room, 3 washrooms, and a welcoming reception area designed for comfort and efficiency. With excellent visibility, high traffic, and ample parking, this turnkey business is ideal for beauty or medical aesthetics services. *Price is for Property Only* (id:35762)
Benchmark Signature Realty Inc.
16 - 160 East Beaver Creek Road
Richmond Hill, Ontario
This profitable beauty and aesthetics clinic has been operating for 5 years with a loyal and growing clientele. Newly renovated and upgraded with high-quality finishes, the space features 6 well-appointed treatment rooms, a large consultation room, 3 washrooms, and a stylish reception area designed for comfort and efficiency. Located in a prime East Beaver Creek location with excellent exposure, high traffic, and ample parking, this turnkey opportunity is ideal for beauty, wellness, or medical aesthetics services. *Price is for Business Only* (id:35762)
Benchmark Signature Realty Inc.
59 Amparo Drive
Vaughan, Ontario
Fully Renovated Morden Detached Home in Vellore Village * New Kitchen: premium stone countertops, KitchenAid gas range, oversized island & breakfastbar * New Flooring: Main and second floors upgraded with engineered hardwood flooring. * Open Concept Layout: Seamless flow from kitchen to family and dining areas, spacious andbright. * Modernized Staircase: Completely rebuilt staircase with contemporary glass railings. * spa-inspired ensuite: heated floors, free-standing tub * Finished Basement: Waterproof vinyl flooring, generous rec room, creating an idealentertainment and leisure space. * Additional Income: Solar panel system installed, generating approx. $4,500 annually. * New Windows: Backyard windows replaced for improved insulation, safety, and better naturallight/views. * Large driveway: 3 Car parking drive way * Backyard retreat with interlock, pergola, BBQ gas hookup & perennial garden * Prime location: quiet street, steps to parks, near Hwy 400/407, Vaughan Mills & schools (id:35762)
RE/MAX Imperial Realty Inc.
9 - 3610 Mcnicoll Avenue
Toronto, Ontario
Fully Renovated, Current Luxury Ladies Wear Clothing Store, Previously used as a Modern Medical Facility At Markham Mcnicoll Medical Centre. Exposed To Busy Markham Rd & 2 Entrance, Reception, 2Wrs, Laundry. CCTV, Data Cable In Place. Perfect For Medical Or Medical Ancillary Services. 2 Medical Buildings Beside For High Patient Traffic, Kitchen. Perfect To Build Your Practice. Medical Exclusivity Inc. Ample Free Parking Extras: Busy Plaza With Dentists/ Orthodontist/3 Optometrist/Dermatologist/Physio/Pharmacy. Mezzanine Floor Can Be Constructed To Increase Sq Ft. Signage Rights On The Markham/Mcnicoll Junction. Many Other Uses of The Unit Available. CONDO (id:35762)
RE/MAX West Realty Inc.
216 - 3560 St Clair Avenue E
Toronto, Ontario
Welcome to Imagine Boutique-Style Condominium. With quick access to major routes and GO station , commuting is effortless, and the charming views are just the beginning. This spacious and flowing unit features Vinyl floors throughout, an open-concept kitchen with stainless steel appliances, and elegant quartz countertops-perfect for entertaining or relaxing at home. The primary bedroom offers both comfort and functionality with his-and-hers closets and a private ensuite. Step outside onto your zen-like terrace, ideal for peaceful mornings or unwinding after a long day. (id:35762)
RE/MAX Community Realty Inc.
14 - 1255 Bridletowne Circle
Toronto, Ontario
This stunning 6-year-old end unit townhome combines style, comfort, and modern upgrades in one of the most desirable neighborhoods. Offering 4 spacious bedroomsincluding 2 private ensuitesand a total of 5 bathrooms, this home is designed for both families and entertainers alike.Step inside to soaring 9 ft ceilings and engineered hardwood flooring throughout. The upgraded kitchen features a breakfast bar, elegant tile backsplash, modern sink, and custom cabinetry. On the 3rd floor, enjoy a private walk-out balcony, while the highlight of the home is the gorgeous rooftop terrace, complete with a natural gas line ready for your BBQ gatherings.Additional features include 2 parking spaces and a lower level awaiting your finishing touchperfect for a home office, gym, or rec room. As an end unit, the home is filled with natural light, offering both extra privacy and an open, airy feel.Move-in ready with luxury details and outdoor living at its best! (id:35762)
Right At Home Realty
2309 - 85 Mcmahon Drive
Toronto, Ontario
Concord Season 2 Luxury & Modern 2-Bath Unit In Bayview Village. Spacious Interior Outfitted With A Gourmet Kitchen. Premium Built In Appliance, Roller Blinds. Included One Ev Parking One Locker. (id:35762)
Homelife Landmark Realty Inc.
Ph301 - 8 Hillcrest Avenue
Toronto, Ontario
Fully Renovated Penthouse suite, 2 Bedrooms, 2 Washrooms Unit In Prime North York Location With Direct Access To Subway, Shopping Mall, Loblaws, Shops, Movie Theatre, Restaurants And More. Unobstructed Panoramic View Of Mel Lastman Square. New Appliances,Kitchen Cabinets, Vanities, Quartz Counters & Laminate Flooring. Top Ranked Earl Haig High School District.24Hr Concierge & Security. One Parking and one locker Included (id:35762)
Homelife Landmark Realty Inc.
3405 - 5180 Yonge Street
Toronto, Ontario
In The Heart Of The North York City Centre. Steps To The North York City Centre Subway Stations. The Penthouse Collection. Panoramic S/W View.10 Ft High Smooth Ceilings, Upgraded Baseboards And Co-Ordinating Door Casings, 8 Ft High Doors, Master Bedroom Closet Organizer.Brokerage RemarksLb For Easy Showings, Buyers And Buyer Agent Verify All Information And Measurement. Offer email to JANE_REALONE@YAHOO.CA (id:35762)
Real One Realty Inc.
503 - 30 Canterbury Place
Toronto, Ontario
Five Reasons Make this Condo Outstanding, 1) Unique Loft Design with Private 939sqft + 210sqft (2 Balcony) +(Terrace) 2) Bedroom and Den sit on the second Floor, Panoramic View South. Flood the Space with an Abandance of Natural Light, Infuses Whole Family's ATMOSPHERE, Zoned Across two Floors with Bedrooms & Den, on quire Floor, Separate From Active Living Area Below, Creating an Idea Split Between Dynamic and Static zone.. . 3) Kitchen with new Granite Countertop and Whole piece Granite Backsplash(2022). New Appliance: Stove 2024, Fridge 2025. 4) New Painting and New Flooring (2024) on Main floor! Spacious enough to bring one more bedroom for your Guest in the main floor with private Washroom! 5) Location Location Location! 2 mins walking to Yonge st.Subway, 5mins Walking to Center of North York Center, High Ranking Public Schools, Shopping, Grocery, Parks, This Loft with unobstructed south view, Definitly bring you Fabulous Natral Sunshine. In the Heart of NorthYork, You and Your lovely ones Can Enjoy Sunbath in your Balconies And PrivateTerrace, Unlimited BBQ Party with Private Gas supply Terrace! (id:35762)
Hc Realty Group Inc.
216 - 1 Bedford Road
Toronto, Ontario
*** Luxury Living at One Bedford *** Located In Sophisticated Neighborhood Of Art & Culture, Across From University Of Toronto Campus, Royal Ontario Museum, Royal Conservatory Of Music. Steps To Subway Station, Starbucks, Trendy Shopping/Dinning Of Bloor & Yorkville. Over 900 Sq.Ft. Split 2 Bedroom 2 Bath Layout, 10' Ceilings, Hardwood Floors Throughout. Bright Open Concept Living/Dinning, Walk-Out To Large Private Terrace With Gas Hook-Up For Bbq. See Attached Floor Plan. Parking Included *** Available Furnished for $300/Month Extra *** (id:35762)
Royal LePage Real Estate Services Ltd.
1305 - 65 Harbour Square
Toronto, Ontario
Waterfront Living Meets Urban Convenience! Welcome to 65 Harbour Square by Lake Ontario, one of Toronto's most prestigious waterfront addresses. This spacious 1-bedroom, 1-bathroom suite features a smart open-concept layout with floor-to-ceiling windows, inviting natural light and showcasing serene city and lake views. Complete with parking & locker, this home offers comfort, function, and style in the heart of downtown. Residents enjoy luxury amenities including 24-hour concierge, fitness centre, indoor salt-water pool, sauna, squash courts, rooftop terrace, and an exclusive Harbour Square shuttle bus. Steps to the PATH, Union Station, financial district, Scotiabank Arena, Harbourfront Centre, restaurants, and shopping, this location is unbeatable. Condo fee covers all utilities, cable TV, and Internet. Whether you're seeking a vibrant urban lifestyle or a smart investment in Toronto's thriving waterfront community, this property is a rare opportunity not to be missed. (id:35762)
Bay Street Group Inc.
349 Millstone Street
Kitchener, Ontario
Newly built Modern Town house. Spacious 4 bedrooms and 2.5 Washrooms . Quote neighbourhood . Ideal for families (id:35762)
Right At Home Realty
221-223 Dundas Street
London East, Ontario
Mixed-use commercial/residential property. Located in Dundas Place, the Property is comprised of 1850 sf of ground floor retail/restaurant space, a bachelor apartment and office space on the second floor. The ground floor offers an opportunity for owner-users looking for space in Dundas Place. Flexible second-floor layout for residential or office use. (id:35762)
RE/MAX Hallmark Realty Ltd.
Lower - 387 Glenashton Drive
Oakville, Ontario
Modern, spacious and bright, this beautifully designed 2-bedroom legal basement apartment offers an open sun-lit layout with large windows that fill the space with natural light. The open-concept living and dining area flows seamlessly into a stylish kitchen with a modern backsplash and plenty of room to cook and entertain. Two comfortable bedrooms are complemented by a modern 3-piece full washroom, along with the convenience of an additional storage room and a separate in-unit laundry. Private snow-covered entrance, one driveway parking space, and access to a large backyard with no rear neighbors. Situated in a prime location, this home is just steps from bus stops and a short commute to Oakville GO. Families will appreciate proximity to top-rated schools, while everyday conveniences like Walmart, grocery stores, restaurants, scenic trails and parks are all within walking distance. Nestled in a quiet, family-friendly neighborhood, this property offers the perfect blend of comfort, privacy and convenience. (id:35762)
Right At Home Realty
65 Bridgenorth Crescent
Toronto, Ontario
Spacious Renovated Bungalow on a Huge Corner Lot Ideal for Multi-Generational Living or Investment! Welcome to this beautifully renovated large bungalow with a basement unit with a separate entrance, situated on an expansive corner lot in the highly desirable neighborhood of Thistletown. Offering both space and flexibility, this home is perfect for families, investors, or anyone looking for comfort and convenience in a prime location. Step inside the bright, open-concept main floor featuring a functional kitchen that flows effortlessly into the dining and living areas perfect for entertaining or relaxing. The main level boasts three spacious bedrooms and a full washroom, ideal for family living. The separate entrance leads to a fully finished lower level, a separate space, making it an ideal in-law suite or if possible, income-generating rental. It includes two generous bedrooms, a beautifully designed large bathroom, a modern kitchen, and a bright, spacious living room filled with natural light. Enjoy the privacy and tranquility of your fenced-in garden oasis, perfect for kids, pets, or large BBQ summer gatherings. The property also includes an attached garage and carport, offering plenty of parking and storage space. Located in a sought-after area, close to schools, parks, transit, and shopping, this home offers the perfect blend of style, space, and functionality. Highlights: Large corner lot with private fenced garden .Attached garage + carport. Two separate entrances, 3 bedrooms + 1 bath on main floor as well as a 2 bedrooms + 1 large bath on lower level. Open-concept layout. Abundant natural light throughout. Recently renovated. Great location! Don't miss this rare opportunity and schedule your private showing today! (id:35762)
Right At Home Realty
Main - 3060 Dundas Street W
Toronto, Ontario
Junction Gem! Spacious 1-Bedroom Apartment Stylish & Bright LivingWelcome to this beautifully upgraded 1-bedroom suite, offering generous space and modernfinishes. The newly renovated kitchen features stainless steel appliances. Enjoy soaring 9-foot ceilings, hardwoodand ceramic flooring throughout, and an abundance of natural light from skylights. Stay coolyear-round with central air and relax on your private deck perfect for warm summer days.Ideally located just steps to transit, Starbucks, trendy shops, and popular restaurants in TheJunction, Bloor West, and Roncesvalles. (id:35762)
Exp Realty
5118 Cree Lane
Mississauga, Ontario
Homes very rarely come available on this picturesque, quiet, child safe cul de sac. Custom built 4 bed all brick with basement apt. Gleaming Hardwood flooring throughout upper 2 levels. Modern eat in kitchen with granite counters & walkout to fenced yard. Main floor family room with fireplace. Master bedroom with 5 piece ensuite and walkin closet. Basement 3 bedroom apartment with separate entrance and second laundry. New roof 2023. New garage door 2024. Excellent schools near by. Walk to Frank McKechnie Community Center. Several parks and trails steps away. Minutes to 403 and Square One. New rapid transit coming on Hurontario St. Great place to raise a family. (id:35762)
Right At Home Realty
75 Barr Crescent
Brampton, Ontario
Discover unparalleled elegance and meticulous craftsmanship at 75 Barr Crescent, nestled in the highly sought-after Northwest Sandalwood Parkway community sitting on a premium 49.21' x 131.23' lot. Upon entry, you're greeted by a grand foyer leading to an open-concept main floor adorned with crown moulding and wainscoting throughout. The spacious living and dining areas flow seamlessly into a gourmet kitchen featuring new stainless steel appliances and elegant granite countertops. The adjacent family room, complete with custom French doors and California shutters, provides a cozy retreat. Upstairs, the master suite boasts a walk-in closet and a spa-like ensuite bathroom. Three additional well-sized bedrooms offer ample space for family or guests. Expoxy flooring in the garage offers you additional space for entertaining. The home's thoughtful upgrades, including closet organizers and ESA-certified pot lights, reflect a commitment to quality and attention to detail. Step outside to a beautifully landscaped backyard, perfect for entertaining or relaxation. Located just minutes from Highway 410, top-rated schools, parks, and shopping centers, this home offers unparalleled convenience. PDF list of upgrades can be provided. (id:35762)
RE/MAX Crossroads Realty Inc.
19 Thomas Mulholland Drive
Toronto, Ontario
Welcome to 19 Thomas Mulholland Drive, a bright and airy 3+1 bedroom, 3 bathroom freehold townhouse in the heart of Downsview Park. With 9 ft ceilings, pot lights throughout the main floor, and a functional open layout, this home is filled with natural light and modern comfort.The entire unit has freshly painted interiors, enhancing its move-in ready appeal.The main floor features a sleek kitchen with stainless steel appliances and granite countertops, along with a stylish built-in entertainment unit in the living room. Upstairs, enjoy spacious bedrooms, including a sun-filled primary retreat with a walk-in closet and5-piece ensuite, plus a versatile upper-level room perfect for a home office, guest suite, or study. The basement includes a 2-piece ensuite bathroom, vinyl flooring, and walkout access to a private garage, offering convenience and additional living space.Outdoor living is elevated with a private backyard and two rooftop terraces, ideal for relaxing or entertaining. Located in a vibrant community with easy access to TTC Subway, GO Transit, Yorkdale Mall, and 400-series highways, plus steps to Downsview Park trails, schools, shops, and dining. Bright, stylish, and thoughtfully designed this home has it all. (id:35762)
The Agency
5 Newport Boulevard
Collingwood, Ontario
Enjoy 4 Season Vacation Destination Lifestyle in this fully furnished, beautiful 3 + 1 Bdrm Bungalow with Loft overlooking the fireplace, expansive palladium windows with open concept layout featuring a main floor Primary Suite with large closets & Ensuite with Soaker tub. The full kitchen with granite counters & large breakfast island has a gas stove for your tempting creations. The Finished Basement offers an additional Bedroom, full Bathroom, Rec Room & Laundry Room. All this plus the added BONUS use of the recreation facility with Indoor AND Outdoor (seasonal) Salt Water Pools, Hot Tub, Games Room, Exercise Room, Planned Activities Daily (ie. aquafit) and much more! All a few minutes to nearby popular Blue Mountain & The Village, Osler Bluffs, Wasaga Beach & Casino and so much more! Don't miss this opportunity to stay and enjoy your getaway! Annual Lease, Seasonal Rental may be considered (id:35762)
Homelife/bayview Realty Inc.
5502 Sunnidale Tosorontio Townline
Clearview, Ontario
***Dreaming for tranquility in a PRIVATE OASIS? This is not a normal home. The is the example of extreme quality craftsmanship home. Every detail is made to the love of heart. You won't believe until you visit it. mature trees and landscaping with an elegant fully remodeled home combined city's convenience and Relaxing cottage Lifestyle *** Massive Outdoor Deck with Breathtaking views of endless Protected Forest. The gourmet kitchen is a chef's dream, with SS appliances, granite countertops, large center island & ample storage space. Sun-filled living, Dining, and all rooms *** Finished basement walkouts to Unlimited greenery***. Work from home while enjoying Cottage life? No problem, High speed internet work perfectly. Double Hight garage fully function, it's hobby or workshop's dream*** 20 minutes west of Barrie, south of Wasaga, under 30 minutes to Collingwood. Ski hills are nearby, and Airport Road is under 10 minutes away. (id:35762)
Peak Prime Realty Inc.
2 Bedrooms - 34 Edelweiss Avenue
Richmond Hill, Ontario
Beautiful House In Great Community Of Jefferson, Great Junior Public School And High School. 2 Bedrooms for Lease, Bright And Sunny Space! 9' Ceilings On Main Floor. Large Modern Kitchen. Granite Counter, Stainless Steel Appliances, Large Breakfast Area . Fireplace, 1 Parking Space. (id:35762)
Real One Realty Inc.
1502 - 9245 Jane Street
Vaughan, Ontario
Luxury 1 Bedroom Condo includes Parking & Locker, 1 Bathroom + Powder Room, Building Features: 24Hr Concierge,Gatehouse Security, Beautiful Landscaped Park, Exercise Room, Sauna Room, Party Room W/Bar & Kitchen, Tv Room, Billiards, Guest Suites, Theater Room, Wine Cellar, Close To Hwy 400, Vaughan Mills Mall, Wonderland, Public Transit, Go Train, Supermarkets, Cotellucci Vaughan Hospital. Very Convenient Location!! (id:35762)
RE/MAX Premier Inc.
1015 - 85 Oneida Crescent
Richmond Hill, Ontario
Bright & Spacious 2 Bed, 2 Bath W/ Balcony, S/W Exposure Unit. Two Balconies( 275Square Feet). Yonge Parc 2- Luxury Living Near Yonge &Hwy 7. Walking Distance To Shopping Malls, Hwy's, Movie Theaters, Restaurants, Schools & Viva Transit. Parks & Rec For Spur Of The Moment Activities! Amenities Include: Gym, Party Room & Games Room For R&R. Functional Layout, 9 Ft Ceilings. Spacious Living & Dining Area W/ Open Concept Kitchen. Absolutely No Smoking & No Pets. Includes A Parking & A Locker! Wide Plank Laminate Flooring Throughout. S/S Appliances, Fridge Stove, B/I Dishwasher, Microwave, Hood Fan, Stacked Washer/Dryer, Quarts Counter Tops, Under Mount Lighting. (id:35762)
Real One Realty Inc.
5 - 25 Metro Road S
Georgina, Ontario
Great location in metro plaza, north end keswick location at high traffic street, $1800 per month-includes tmi and water, tenant to pay hst * electric * gas * 2-5 year lease with option to renew for another 2-5 years, many options for use. No restaurant\\convenience\\nail store allowed. (id:35762)
Royal LePage Peaceland Realty
Main Floor - 8 Middle Street
Georgina, Ontario
Experience the charm of waterfront living in this well-kept family home, peacefully situated on a quiet lane. Positioned on a rare double lot with an impressive 100-foot wide waterfront and full municipal services, the property offers ample space and striking curb appeal. Inside, the main floor has been refreshed with updated flooring and modern recessed lighting, creating a warm and inviting setting. The bright solarium showcases sweeping river views and connects directly to a spacious deck, perfect for relaxation or entertaining guests. This home provides three comfortable bedrooms, one full bathroom, and a convenient shared laundry area in the basement. Tenants are responsible for 66% of utilities including water, gas, hydro, and HWT. Conveniently located within walking distance to downtown Sutton and only minutes from Highway 404, this home combines everyday practicality with the tranquility of waterfront living. (id:35762)
Bay Street Group Inc.
9 Beebe Crescent
Markham, Ontario
Beautiful Double-Garage Detached Home In A Prime Location. Featuring Hardwood Flooring Throughout The Main And Second Floors, This Home Exudes Warmth And Elegance. The Family Room Offers A Cozy Fireplace, While The Modern Kitchen Boasts Quality Appliances, A Center Island, And A Breakfast Area With A Walk-Out To Fully Fenced Backyard Provides Excellent Privacy. Upstairs, You'll Find Four Spacious Bedrooms, Three With Walk-In Closets, And A Primary Bedroom With A Luxurious 5-PieceEnsuite. Convenient 2nd Floor Laundry Access. All 4 Bedrooms With Windows. The Finished Basement Includes A Living Area, Kitchen, One Bedroom With Its Own 3-Piece Ensuite Bathroom, And a 2 Piece washrrom, A Rough-In For Washer And Dryer. Buroak Public School And Donald Cousin P.S Top Ranging Schools.Extras: (id:35762)
Homelife/future Realty Inc.
9 - 30 Mendelssohn Street
Toronto, Ontario
Welcome to Summerside II This bright and spacious corner-unit townhome at 9-30 Mendelssohn St offers 3 bedrooms, 2 bathrooms, and a well-designed 3-storey layout with plenty of natural light throughout. The open-concept living and dining area flows into a sleek, modern kitchenperfect for both daily living and entertaining. The oversized primary bedroom features a walk-in closet and private ensuite, while the second bedroom has direct access to a walk-out patio. A full laundry room on the third floor adds convenience, and parking is included. Ideally located just steps to Warden Subway Station, parks, Warden Hilltop Community Centre, and close to Eglinton Square, Walmart, Costco, and the GO Station. This move-in-ready home offers the perfect blend of comfort, style, and urban conveniencedont miss it! (id:35762)
RE/MAX Hallmark Realty Ltd.
511 - 1235 Bayly Street
Pickering, Ontario
CORNER UNIT with Large Wrap Around Balcony with partial lake views. Bright and Spacious - South East Facing. 2 + 1 Bedrooms, 2 Full Baths, 927 Sq Ft at San Francisco By The Bay. Oversized Parking Spot great for bigger vehicles. Kitchen has Granite Countertop & S/S Appliances. Updated cabinets and baseboards. Marble Window Sills in LR/DR. Owned Locker. Corridor Renovation In 2024. Amenities: Concierge, Gym, Indoor Pool, Sauna, Party Room, Rooftop Patio/BBQ, Guest Suites. Short Walk To Go Station. Walk To Waterfront & Parks, Grocery Stores, Restaurants, Pickering Mall, Movie Theatre (id:35762)
Royal Heritage Realty Ltd.
110 Carlaw Avenue
Toronto, Ontario
Renovated Main Floor & Basement Apartment. Newley renovated Kitchen, Stainless Steel Appliances, Private Laundry, Rear Yard. Basement Ceiling is very low and must be a suitable fit (id:35762)
Century 21 Regal Realty Inc.
10 Deerlick Court
Toronto, Ontario
Brand new Luxury condo available at Ravine Condos in North York. One Bathroom condo with an underground parking and a balcony offers plenty of natural light from its North-facing views. vinyl through out the unit with open concept kitchen with brand new whirlpool appliances, quartz countertop, large windows and 9 ft ceilings. Building amenities include; outdoor terrace with a yoga area, BBQ's and lounge, a gym, children's area, party room, games room, a convenient dog wash station and 24/7 concierge service. Amazing convenience with proximity to the 401 & DVP, TTC stop right outside building. (id:35762)
Homelife Landmark Realty Inc.
21 Alma Avenue
Toronto, Ontario
Experience boutique-style living in this fully furnished Queen West home, perfectly designed for both comfort and convenience. Nestled on a quiet street in Toronto's sought-after Little Portugal neighbourhood and steps to the Ossington Strip, this stylish retreat is just minutes from the city's best cafes, restaurants, parks and easy access to transit. The home features a bright and open layout, a fully equipped kitchen, and a cozy yet refined living space. Stylishly appointed with modern furnishings throughout create the perfect balance of luxury and relaxation. This home is move-in ready just bring your suitcase! A beautiful, low maintenance yard is perfect for entertaining. 2 parking spots included! (id:35762)
Union Capital Realty
312 - 115 Denison Avenue
Toronto, Ontario
Loft Living At MRKT. Be The First To Live In New Exciting Tridel's Newest Community Condominiums. Luxury Living With All That Downtown Toronto Has To Offer. Rare Find Loft With Over 11 Foot Ceiling Height. Over 1200 sq ft Of Bright And Spacious Corner Unit Loft With Tons Of Natural Lighting And Wrap balcony. 2 Large Bedrooms, Each With 3 Piece Ensuite And Walk-In Closets For Both Bedrooms. Extra Powder Room For Added Convenience. The Suite Features a Fully Equipped, Modern Kitchen with High-End Built-in Appliances. Enjoy the Resort-like Amenities, Including a Rooftop Pool, 2 Level Gym, Party Room, BBQ Terrace, Co-Working Space With Meeting Rooms, Kids' Game Room, Guest Suite, and Much More. Walk To Kensington Market, One Of Torontos Most Vibrant And Iconic Neighbourhoods, Queen St West, Chinatown, Spadina Ave, And All That These Neighbourhoods Have To Offer. (id:35762)
RE/MAX Hallmark Realty Ltd.
8c Portland Street
Toronto, Ontario
A rare oversized private terrace sets the stage for this Georgian style townhome, perfectly nestled in Torontos vibrant King West District, where timeless character meets modern downtown living in the most unbeatable location! Gorgeous and thoughtfully designed, this oversized 1 bedroom, 1 bath residence features soaring ceilings, hardwood flooring, and expansive windows that fill the space with natural light. Skip the elevators and walk right in from Portland Street and enjoy your own expansive outdoor retreat complete with stylish patio furniture and a BBQ, perfect for entertaining or relaxing. Lets talk location...just steps to The Well, the citys trendiest shops, cafés, and restaurants, as well as King Wests hottest dining, the Financial District, Farm Boy grocery (literally around the corner), transit, and endless entertainment, this home truly places you at the centre of it all in one of the absolute best downtown locations. Outdoor terrace approx 300 sq ft and includes patio furniture and BBQ for tenants use. (id:35762)
Royal LePage Signature Realty
389a Ontario Street
St. Catharines, Ontario
FOR LEASE 1820 SQ FT STAND ALONE BUILDING , HIGH VISIBILITY FROM ONTARIO ST, INSIDE SHELLGAS STATION, PRIME LOCATION IN DOWN TOWN ST CATHERINE, WITH 10 CAR PARKINGS, ZONED COMMERCIALVARIOUS USES i..e. OFFICES, RESTAURANT, FAST FOOD TAKE OUT, COFFEE SHOP, CAR SALES, DAYCARE, LUBE SHOP, RETAIL STORE, PLACE OF WORKSHOP, CULTURAL FACILITY, ANIMAL CAREESTABLISHMENT, Place of assembly, Social service facility , THE ASKING RENT $4850 ( $32 PERSQ FT ) INCLUDES PROPERTY TAXES, LEASE OFFERED 5+5 YRS (NEGOTIABLE) (id:35762)
Century 21 Green Realty Inc.
202 - 2605 Binbrook Road
Hamilton, Ontario
Welcome to Manse in the Town of Binbrook, ON. Looking to buy your first home or downsize, this building is a must-see. Quality is not missed when it comes to this building and unit located on the second floor. This nearly 600sqft home features one large bedroom big enough to fit a king-size bed, an updated bathroom with custom shelving. Luxury vinyl plank flooring throughout the open concept kitchen and living room, moving to your oversized balcony, ready to enjoy summer nights large enough to fit a sofa set or dining table. This unit comes with access to one parking space and one locker. RSA. (id:35762)
One Percent Realty Ltd.
36 Cambria Drive
St. Catharines, Ontario
Welcome to 36 Cambria Drive - A Unique Port Dalhousie Retreat with a pool! Set on a massive pie-shaped lot measuring over 100 feet across the back, this 4+1 bedroom, 5-level backsplit offers an incredible blend of modern upgrades and lifestyle features, in one of Niagara's most desirable historic neighbourhoods. Known for its vibrant waterfront, boutique shops, restaurants, and easy access to Lake Ontario, this community offers a rare balance of small-town charm and modern conveniences. Step inside to find a $150,000 main-floor renovation that completely reimagined the space into an open-concept showpiece that you won't see on the previous listing. A chef-inspired kitchen with oversized island, quartz countertops, sleek white cabinetry, and stainless steel appliances flows seamlessly into the dining and living areas ideal for entertaining family and friends. this house keeps going and going and going!! Outdoors, the property shines with a saltwater pool, surrounded by stamped concrete and mature landscaping for privacy. Whether you're lounging under the gazebo or hosting a summer pool party, this backyard is designed for enjoyment.The surprises continue inside with a bright sunroom featuring a built-in koi pond, a true conversation piece. While most recently used as a tranquil indoor water feature, the space offers creative versatility: think indoor herb garden, unique art installation, or a custom wine-tasting bar. the home has 3 separate entrances (think, 'investment potential'), 2+2+1 bedrooms +den , ideal for extended families as well! Huge pie-shaped lot offers unmatched backyard space, actual steps to Lake Ontario and local parks, with easy highway access. This home is more than just a house, it's a lifestyle. (id:35762)
Revel Realty Inc.
49 Maplewood Drive
Amaranth, Ontario
Welcome to 49 Maplewood Dr a spacious 4000 Sqft detached bungalow on acreage, perfectly located across from a new subdivision and steps to plaza amenities. This 2,400 sq. ft. main level home features 3 bedrooms, 2 bathrooms, Living room & Family room with pot lights, modern open-concept layout, vinyl flooring throughout, and a walkout from kitchen/living to an oversized deck ideal for entertaining. Enjoy a landscaped front porch with stone walkway, outdoor sinks for parties, ample deck seating, and carport parking for 4 plus a 2-car garage with built-in cabinets. Lower level offers a bright 1,600 sq. ft. apartment with separate entrance, 3 bedrooms, 2 full baths, laundry, and open concept living perfect for extended family or rental potential. Natural light flows throughout, with multiple walkouts to the backyard. A rare opportunity to own a multi-functional acreage property blending country space with urban convenience! (id:35762)
Bay Street Group Inc.

