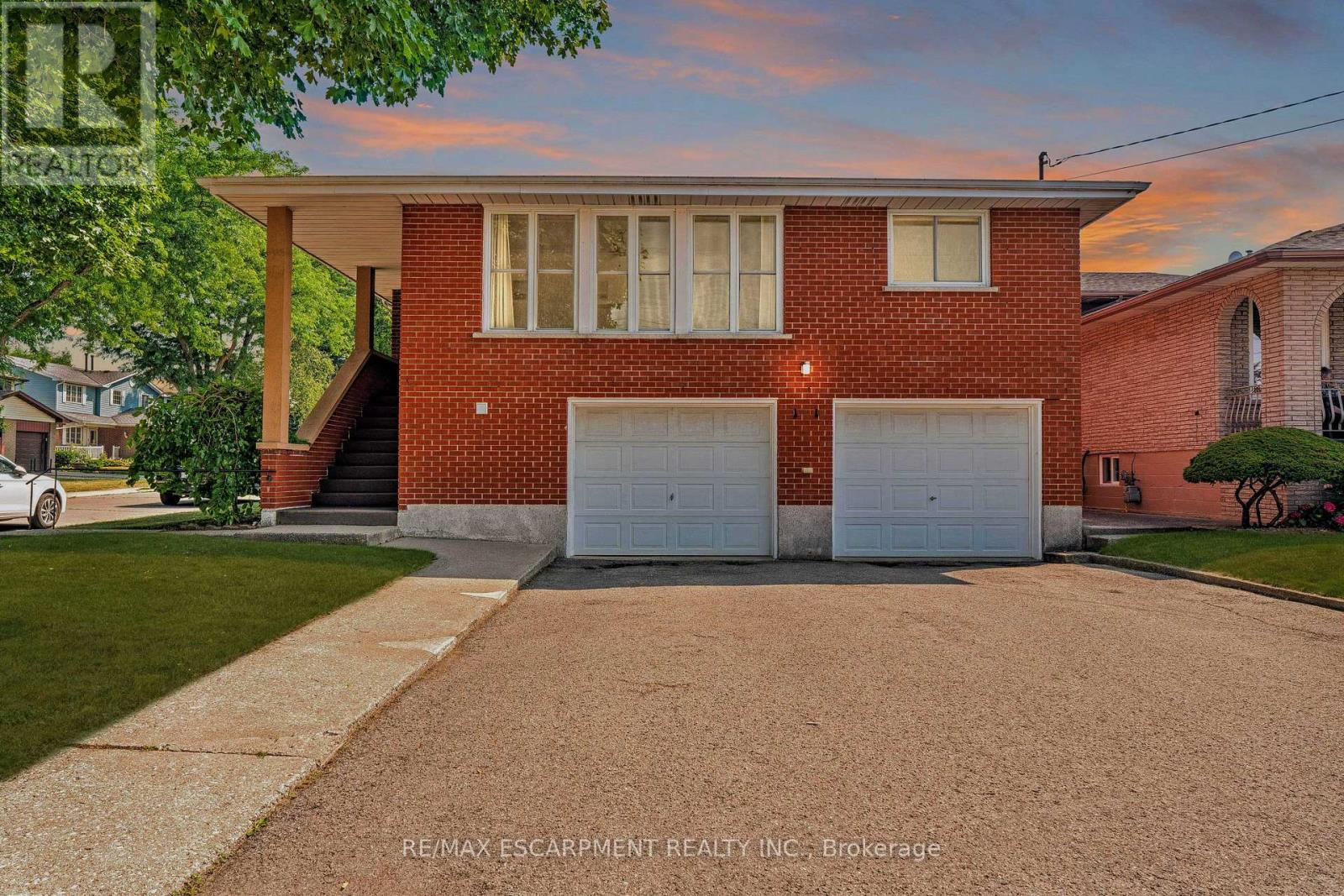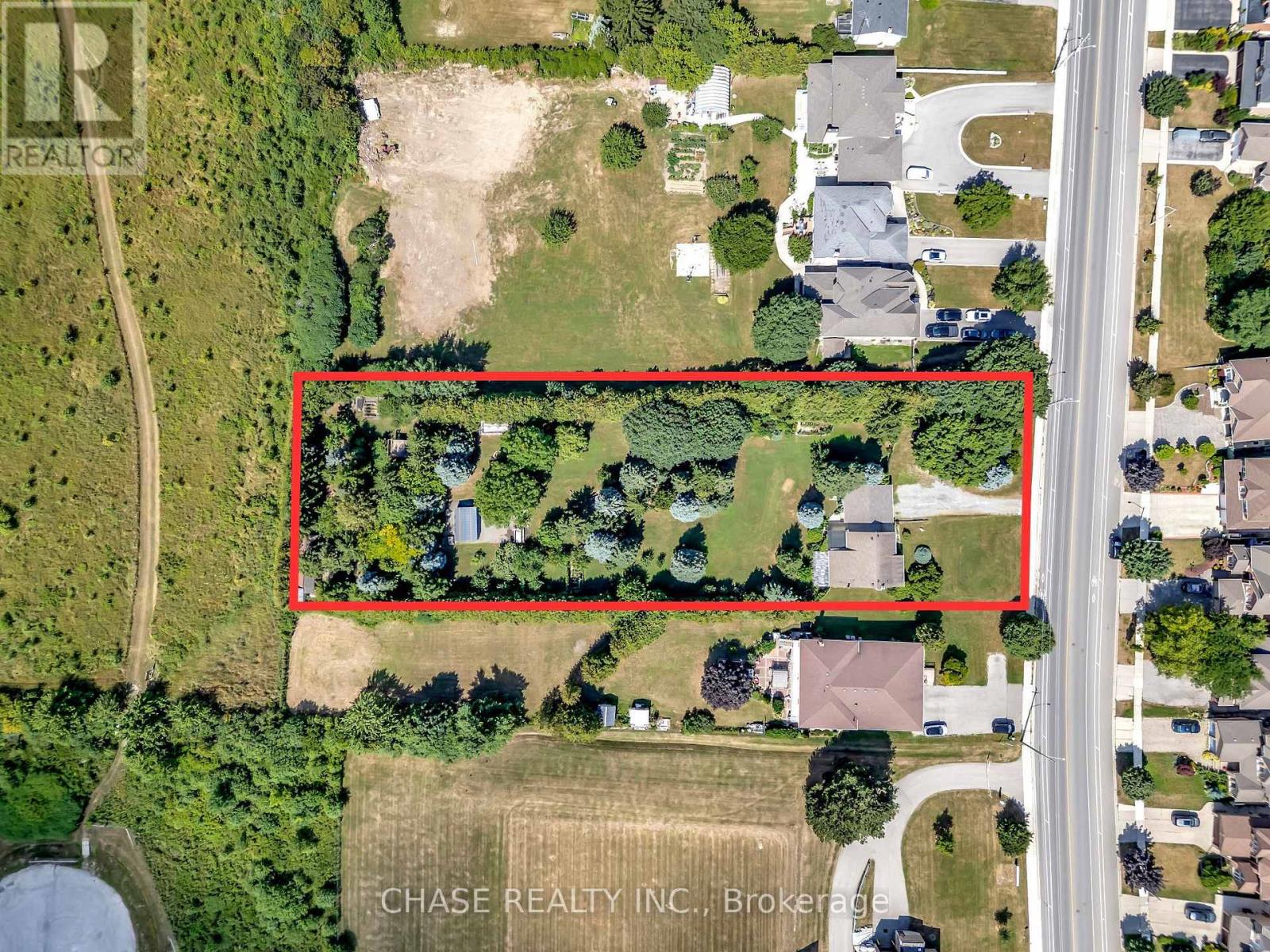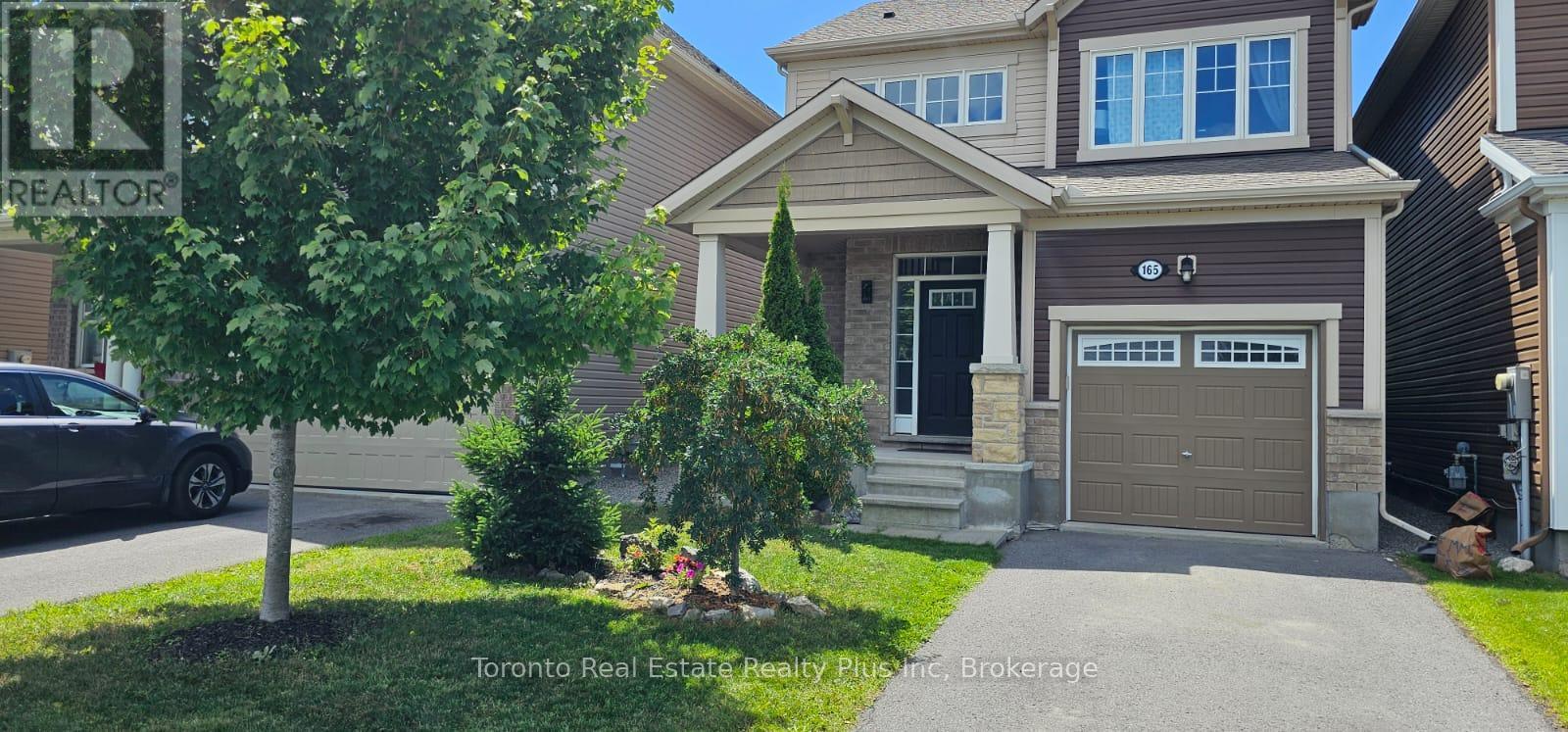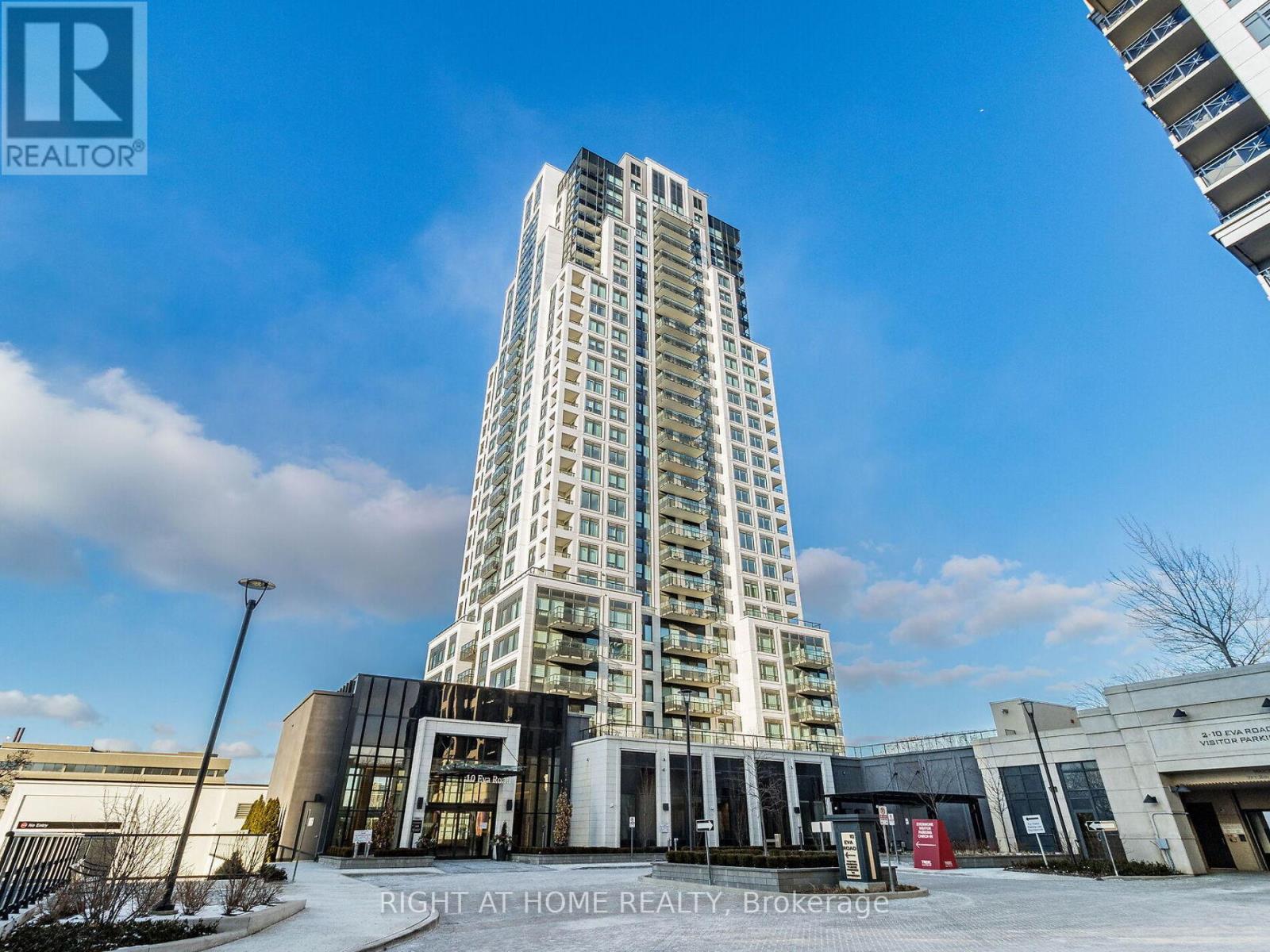438 High Street S
London South, Ontario
A detached bungalow with renovations and a separate side entrance presents a unique charm. Stop, Drop, and Roll into your New Home. This 3 + 2 bedroom has been fully renovated, upstairs and downstairs. Fully finished. You will fall in love with this breathtaking Kitchen Gorgeous cabinets with plenty of Counter space. All stainless Kitchen appliances included. Large living room with plenty of light shining through. All bedrooms are generous in size on main floor. Beautiful 3pc bath on the main floor as well as a second 3 pc bath on lower level. Newer furnace and central air. Everything is done, including fenced in yard. (id:35762)
Team Alliance Realty Inc.
Master Room - 3276 Mariner Passage
Oakville, Ontario
Brand-New House! Move in immediately! Spacious Master bedroom Furnished with its own washroom, laminate flooring, Smooth Ceiling! Bright and spacious with large windows, Excellent Location To 403, QEW & 407.Utilities Included. Welcome A Young Professional Or Student. **EXTRAS** All Light Fixtures, All Window Coverings, Fridge, Stove, Dishwasher, Washer, Dryer, ALL UTILITIES INCLUDED (id:35762)
Master's Trust Realty Inc.
5703 - 225 Commerce Street
Vaughan, Ontario
Experience luxury living in this brand-new 1-bedroom plus den condo perched on the 57th floor, showcasing stunning panoramic views in the dynamic core of Vaughan. Enjoy a bright, modern open-concept layout with floor-to-ceiling windows, a designer kitchen featuring high-end built-in appliances and quartz countertops/backsplash, and convenient in-suite laundry. Residents benefit from premium building amenities, including 24-hour concierge service, elegant lounges, and versatile party/meeting rooms. Ideally situated just steps from the TTC VMC Subway and Viva Transit, with quick access to Hwy 400/407, York University, Seneca College, Costco, IKEA, Cineplex, restaurants, grocery stores, and shopping. (id:35762)
Urban Homes Realty Inc.
1210 - 75 South Town Center Boulevard
Markham, Ontario
Great Location! Luxury Corner Unit W/ 2-Split Bedrooms, 925 Sq. Ft. High Floor With Unobstructed North & East View, Large Foyer With Porcelain Tiles, Separate Kitchen With Granite Countertop, Open Designed Living & Dining, Numerous Windows With Abundance Of Natural Light, Laminate Flooring Throughout. Minutes To Hwy 407/404. Steps To Viva Bus Stop, Walk In Clinic, Shopping, Bank...In The Top Ranking Unionville High School District. (id:35762)
Bay Street Group Inc.
108 - 52 Forest Manor Road
Toronto, Ontario
Lofty 10-foot ceilings(rare), wall-to-wall windows, East, West, and South exposure, all day sun, urban family sized living in a highlydesirable neighbourhood. Centrally located at a major artery of Toronto/North York. Within a 600m or 3-minute walk from both FairviewMall and Don Mills Station, a major transit station in the heart of North York. 2-minute walk to a major grocery chain, parks, schools,and everything that 99% of people need is within a very reasonable distance. (id:35762)
Right At Home Realty
4305 - 85 Wood Street
Toronto, Ontario
Carlton/Church 1 Bedroom + Study Unit, Steps To Subway, Ryerson University, University Of Toronto, Shopping, Restaurants & Much More. Excellent Location With West-Facing, High Floor An Amazing View Of The City. Floor To Ceiling Windows With Lots Of Sunlight, Integrated Stainless-Steel Appliances, Laminate Flooring Throughout. (id:35762)
Bay Street Group Inc.
4 Beston Drive
Hamilton, Ontario
Welcome to 4 Beston Street! A versatile 4-bedroom raised bungalow with undeniable curb appeal, nestled in a sought-after family neighbourhood on Hamilton Mountain. Featuring a double car garage with inside access Inside, you'll find a bright and functional layout offering nearly 3,000 sq ft of total living space on both levels. The lower level is primed for a second suite with its own private entrance, separate driveway parking on the side of the home. Large windows, a dedicated bedroom, and separate laundry, ideal for multi-generational living or creating an income-generating unit. Step outside to a sunny, raised patio with a covered section, perfect for relaxing, entertaining, or enjoying the outdoors in any weather. Conveniently located near schools, parks, Mohawk Sports Park, transit, shopping, and restaurants, this is a home that truly checks all the boxes. A solid home with endless possibilities in an unbeatable location. 4 Beston is move-in ready with room to grow. (id:35762)
RE/MAX Escarpment Realty Inc.
2556 Winter Words Drive
Oshawa, Ontario
Stunning 2 Story 3 Bedrooms Freehold Townhouse Located In the Desirable Community of Oshawa. Open Concept Layout, Bright and Spacious, Walking distance to Costco, Banks and Stores, Close To University Of Ontario (Ontario Tech University), Durham College, Golf Courses, Minutes To Hwy 407 (id:35762)
Homelife New World Realty Inc.
305 - 5940 Yonge Street
Toronto, Ontario
Whole Unit fully renovated,New Laminated Flooring,Newly Painted,6 Pcs Brand new Appliance,Convenient Location Close To Subway Line,Bus Stop In Front,Corner Suit with Good Size Open Space Balcony,Close To Shopping Plaza,& Grocery Just Across The nStreet,Quiet View With Practical Layout,Open Concept Living nRoom And Dining room,Like Brand New Unit (id:35762)
Homelife New World Realty Inc.
317 Highland Road W
Hamilton, Ontario
Welcome to 317 Highland Rd West, Stoney Creek!! An exceptional opportunity to own a well-maintained home - on an expansive 130 ft wide by 436 ft deep lot in this desirable, established residential neighbourhood. This rare property features municipal water, sewer and gas utilities, with a private, fully fenced yard that can be your own secluded oasis. Enjoy mature trees, gardens, sheds, and a drilled well at the rear of the lot. This is perfect for creating your own potential private pool party! With 200 amp electrical service at the back of the property, the possibilities for future use are endless! The home offers 4 spacious bedrooms (2 on the main floor, and 2 on the upper level), 2 full kitchens, 2 four-piece bathrooms and 2 laundry areas. The in-law suite has a separate entrance with one main floor bedroom, making this property ideal for multi-generational living. A detached double garage, a drive-in gate to the yard, and the extra wide driveway provide for ample parking and easy access to the entire property. Whether you're looking to live, invest, or expand, this unique home offers space, flexibility, and future potential. Enjoy being close to everything; highway access, shopping, schools, and public transit, while coming home to peace and privacy!! (id:35762)
Chase Realty Inc.
165 Santolina Street
Ottawa, Ontario
This meticulously maintained detached home in the heart of Stittsville has 3 bedrooms 4 bathrooms plus a brand new finished basement. Lots of natural light . 9 feet ceilings on main , modern open concept efficient floor plan, tons of upgrades, wood flooring on main and lower level, spotlights throughout 3 levels, upgraded cabinets, upgraded appliances, quartz counters and garage door opener. Full fenced tastefully landscapes backyard with a functional deck. Clos to Tanger Outlet, grocery stores, Costco and Canadian Tire Centre. (id:35762)
Toronto Real Estate Realty Plus Inc
507 - 10 Eva Road
Toronto, Ontario
Luxury Evermore Condo Building by Tridel. This super spacious unit is 1127 sq ft with 3 bedrooms, 2 bathrooms. It includes parking. The condo offers bright, breathtaking views. The building has 24-hour concierge services and lots of amenities like a party room, visitor parking, gym, kids center, study lounge, BBQ garden, and more. It has easy access to highways, the airport, public transportation, schools, parks, restaurants, and shopping. The kitchen has pot lights, the showers have frameless glass, the primary bedroom has a walk-in closet, and there's a large laundry/storage room. (id:35762)
Right At Home Realty












