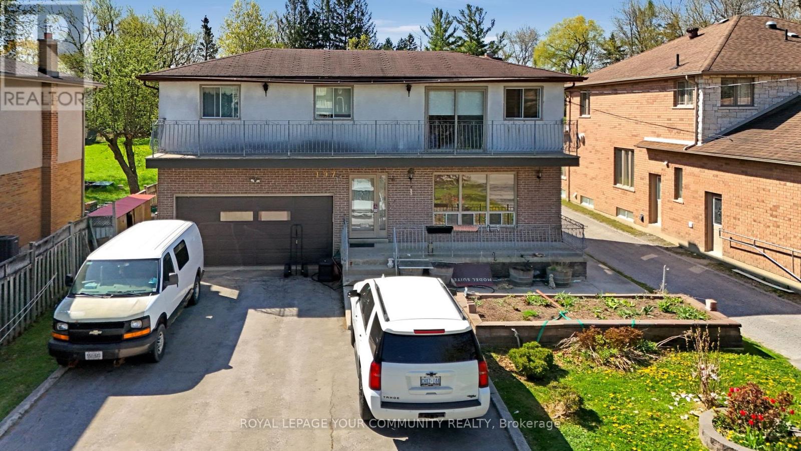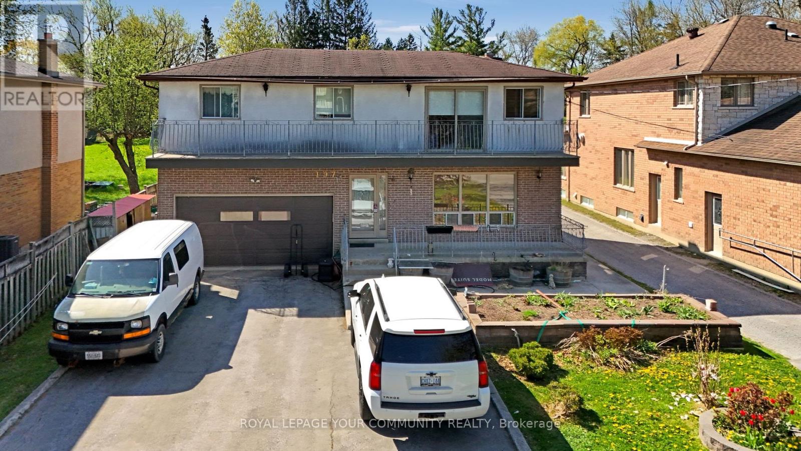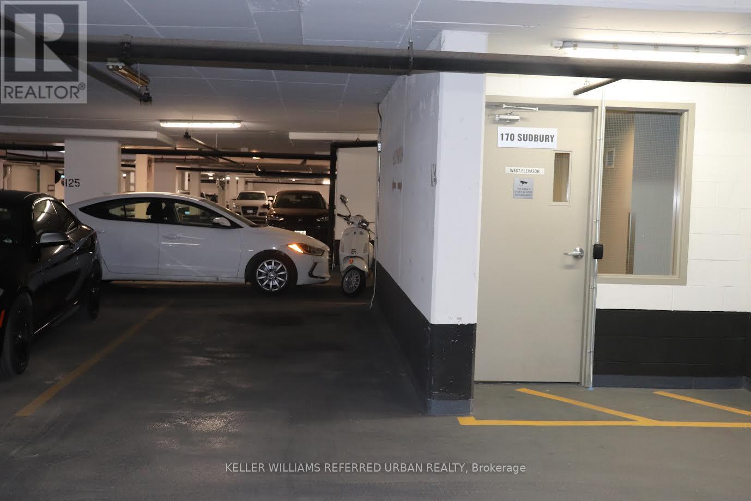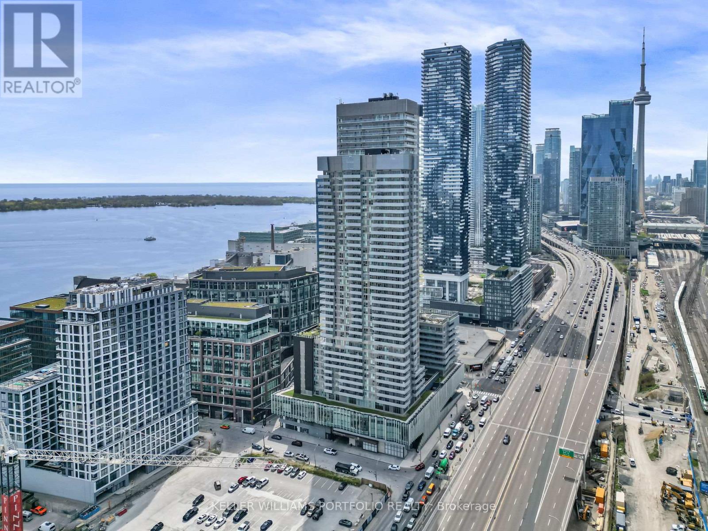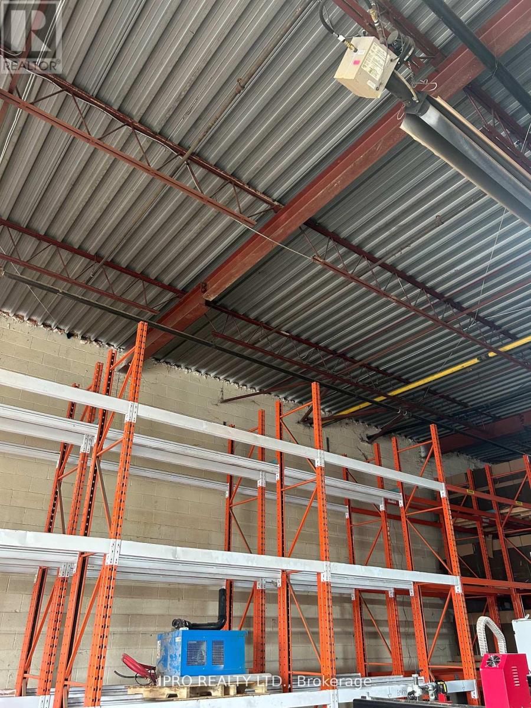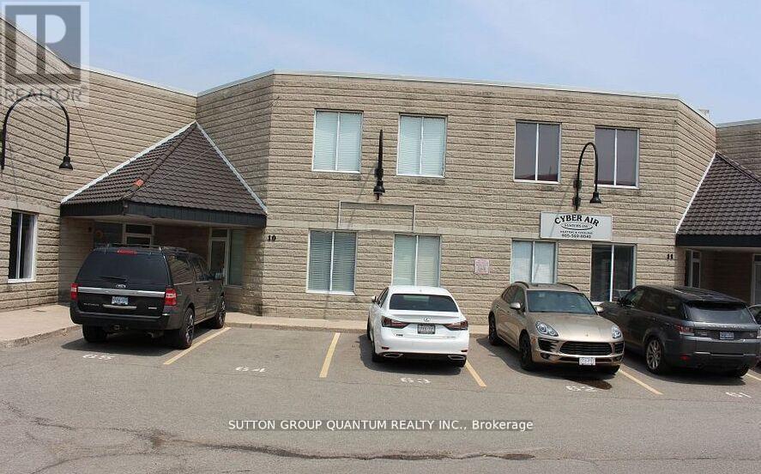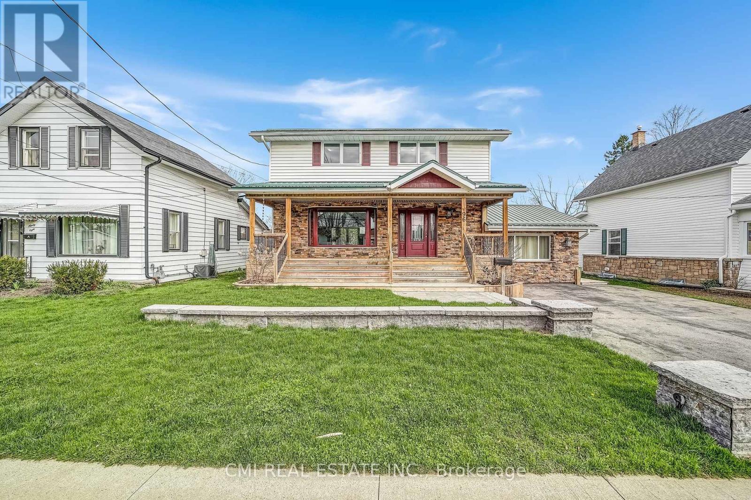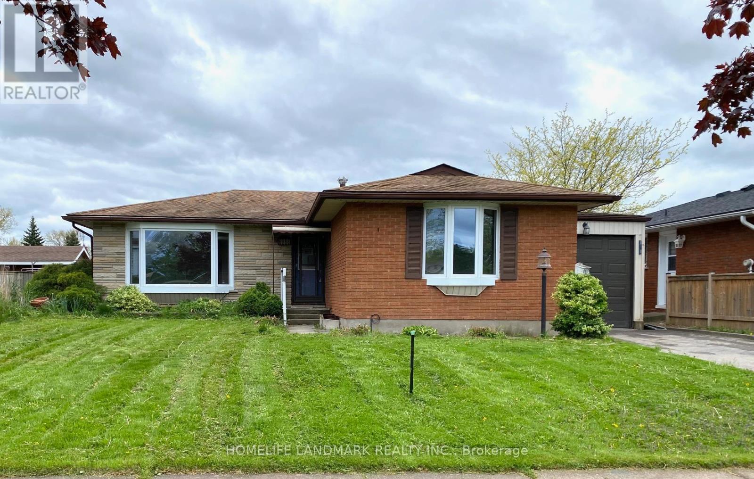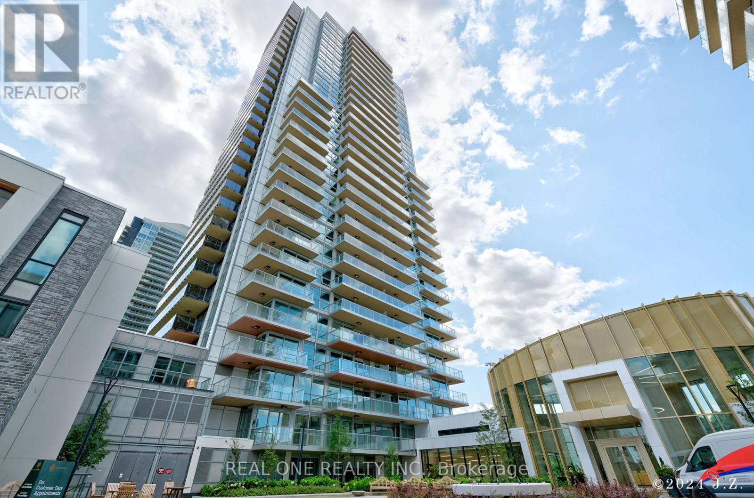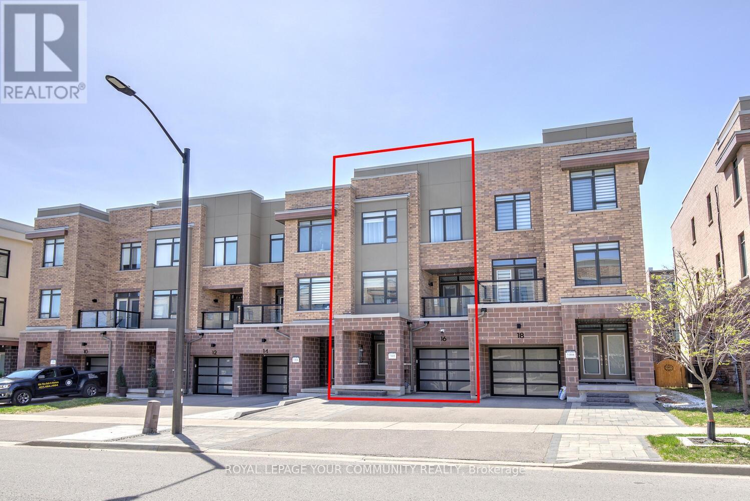10 Wolfe Street
Penetanguishene, Ontario
Top 5 Reasons You Will Love This Home: 1) Charming, grandfathered Victorian duplex nestled in the heart of historic Penetanguishene 2) Spacious four bedroom main unit featuring two full bathrooms, main level laundry, and tasteful updates to the kitchen, bathrooms, and flooring 3) Elegant primary suite in the main unit complete with a 4-piece ensuite, generous closets, and beautifully preserved original hardwood floors 4) Self-contained bachelor unit offering extra income potential, complete with its own laundry for added convenience 5) Separately metered units on a generously sized lot, just a short walk from shops, restaurants, and the scenic waterfront of Penetanguishene. 2,034 above grade sq.ft. Visit our website for more detailed information. (id:35762)
Faris Team Real Estate
4669 Anderson Avenue
Ramara, Ontario
Great opportunity to own this waterfront home on Lake Simcoe! Sought after street. Beautiful property with South West exposure for stunning sunsets. Close to all amenities and Mara Provincial Park. Clear water with gradual entry ideal for boating. This 3-bedroom, 2-bathroom house/cottage features a living space, dining room with amazing views of the lake. Main floor bedroom and 3-piece bathroom, second level, 2-bedrooms, laundry, and 4-piece bathroom. Sunroom overlooking lake. Oversized single-car garage and garden shed. Complete with 30 ft dock in a box and enjoy boating and fishing, ice fishing, and snowmobiling in the winter. Don't wait! These waterfront properties are a rare find! Build a lifetime of memories with this beautiful house/cottage and only 1.5 hrs from the GTA! (id:35762)
RE/MAX West Realty Inc.
197 Douglas Road
Richmond Hill, Ontario
Attention Developers, Builders & Investors! Rare Oversized Lot in Prime Richmond Hill ,Incredible opportunity to own an oversized 55 x 287 ft lot in one of Richmond Hills most desirable areas. Steps from Lake Wilcox. This property offers dual potential: Build your dream home now Unlock rear lot development as part of a future back-lot subdivision opportunity. Existing Home Features: Spacious 5-bedroom home, Finished basement with separate entrance ideal for in-law suite or rental income, Surrounded by mature trees and nature. Just a short walk to Sunset Beach and Lake Wilcox. Whether you're looking to build now or land bank for future development, this is a rare find with huge upside in a high-demand neighborhood. (id:35762)
Royal LePage Your Community Realty
197 Douglas Road
Richmond Hill, Ontario
Attention Developers, Builders & Investors! Rare Oversized Lot in Prime Richmond Hill ,Incredible opportunity to own an oversized 55 x 287 ft lot in one of Richmond Hills most desirable areas steps from Lake Wilcox. This property offers dual potential: Build your dream home now Unlock rear lot development as part of a future back-lot subdivision opportunity. Existing Home Features: Spacious 5-bedroom home, Finished basement with separate entrance ideal for in-law suite or rental income, Surrounded by mature trees and nature. Just a short walk to Sunset Beach and Lake Wilcox Whether you're looking to build now or land bank for future development, this is a rare find with huge upside in a high-demand neighborhood. (id:35762)
Royal LePage Your Community Realty
784 Batory Avenue
Pickering, Ontario
Nestled on a picturesque lot in the highly desirable Westshore neighbourhood, this lovingly maintained bungalow offers the perfect blend of charm, comfort, and potential. Located on a quiet, mature street just a short walk to the shores of Frenchman's Bay, this home is ideal for first-time buyers, downsizer's, or those looking to add personal touches to a solid home. Pride of ownership shines throughout this original-owner residence. The main floor features gleaming hardwood floors, a bright and spacious combined living/dining room with a large bay window, and an eat-in kitchen with ample cabinetry and prep space. The primary bedroom boasts wall-to-wall closets, complemented by two additional generously sized bedrooms. A standout feature is the large sunroom with inside garage access and a walkout to the fenced backyard complete with raised garden beds, mature perennial gardens, and a stone patio, perfect for gardening enthusiasts or outdoor entertaining. The finished basement offers even more living space with a recreation room, a 3-piece bathroom, a large laundry area, and two sizeable storage rooms presenting excellent potential for an in-law or nanny suite with the possibility of a separate entrance. Move-in ready and conveniently located close to schools, parks, public transit, and all amenities, this exceptional home offers an unbeatable lifestyle in one of the area's most coveted communities. (id:35762)
Century 21 Leading Edge Realty Inc.
Pb-032 - 170 Sudbury Street
Toronto, Ontario
PARKING SPOT FOR SALE. The parking spot is located on P2, #114 DIRECTLY beside the elevator and steps away from theP2 Lockers. This spot is connected underground and suitable for any resident of 170 & 150 Sudbury St, 36 Lisgar St & 68 Abell St. The buyer must be an owner of a unit in either The Curve TSCC 2355 or Westside Gallery Lofts TSCC 2249. Available immediately. (id:35762)
Keller Williams Referred Urban Realty
655 - 151 Dan Leckie Way
Toronto, Ontario
Bright and modern two plus den condo perfectly situated in Toronto's vibrant waterfront community. This well-designed unit features a spacious open-concept layout with floor-to-ceiling windows, filling the space with natural light. The contemporary kitchen is equipped with stainless steel appliances, granite countertops, and ample cabinetry. Enjoy a private balcony with stunning views. Residents have access to fantastic amenities including a fitness center, swimming pool, party room, and 24-hour concierge. Just steps to the lake, parks, TTC, Rogers Centre, CN Tower, restaurants, and shops. Urban living at its best! (id:35762)
Royal LePage Signature Realty
2810 - 20 Richardson Street
Toronto, Ontario
Live Brightly at Lighthouse East - Rare Corner Suite with 2 Parking & 2 Lockers! Welcome to Suite 2810 at 20 Richardson Street - a sun-drenched, fully upgraded 2-bedroom corner unit in one of downtown Toronto's most exciting new neighbourhoods: the East Bayfront. Just steps from Sugar Beach, the Waterfront Promenade, and miles of running and biking trails, this sleek urban retreat offers a calmer lakeside lifestyle with unbeatable proximity to the Financial District, Distillery District, George Brown College, and the St. Lawrence Market. Loblaws is right next door, and the Gardiner's Jarvis exit is moments away for stress-free driving. This is urban convenience without compromise - and its only getting better with the massive, 200-hectare Don Valley Port Lands revitalization now underway. Inside, you'll find beautifully upgraded living space with real hardwood floors, upgraded solid-core sound-reducing doors, modern lighting, Miele appliances, and custom roller blinds. The well-designed split-bedroom layout maximizes privacy, while floor-to-ceiling windows bathe the living space in natural light and opens onto a nearly 300 sq ft wraparound balcony with panoramic views of the lake, city skyline, and future Don River Parklands. Bathrooms are finished with sleek tiling and built-in soap niches. LED lighting & smooth ceilings throughout add contemporary elegance. Two side-by-side parking spaces on P2 near the elevators and two side-by-side lockers (just steps away from the parking spaces) make this offering truly rare - especially in downtown Toronto. Residents also enjoy access to the exclusive Spotlight Club, offering 5-star amenities: a fully equipped gym, tennis/basketball court, rooftop deck with BBQs, party room, theatre, community garden plots, craft studio, and more. Stylish, smart, and exceptionally located - this is a standout suite in one of Toronto's most vibrant new communities. Opportunities like this don't last. Come see it before its gone! (id:35762)
Keller Williams Portfolio Realty
Basement - 5146 Doubletree Drive
Mississauga, Ontario
Welcome to this newly built LEGAL basement apartment (~1350 SF), bright & spacious 2-bedroom,1-bath, located in one of the most desirable neighborhoods of Churchill Meadows, Gourmet Kitchen with Backsplash, Quartz Counter, Laminate Flooring throughout, Pot Lights. This well-maintained unit offers a cozy family and kitchen area, a private entrance, and the added convenience of a separate laundry room. The eat-in kitchen is perfect for casual dining, while the pot lights throughout the space create a modern and inviting atmosphere. Two Large windows 36"X48" each, in the Master Bed and one Large Window 48"X48" in the 2nd bedroom, bring in plenty of natural light, making the apartment feel warm and welcoming. Ideally situated just steps away from Ridgeway Mall, restaurants, public transportation, grocery stores, parks, medical and dental clinics, banks, a community centre, and schools, this home provides exceptional convenience and accessibility. Perfect for tenants looking for a comfortable and well-connected living space. One parking spot included. (id:35762)
RE/MAX Real Estate Centre Inc.
22 Tolhurst Avenue
Brant, Ontario
Tastefully updated, Character filled 3 bedroom, 2 bathroom Circa 1890 all brick 2 storey home situated on quiet Tolhurst Ave in sought after St. George. Great curb appeal with brick exterior, updated roof shingles 2013, large back deck overlooking peaceful ravine area, & partially fenced yard. The flowing interior layout features 1539 sq ft of living space highlighted by eat in kitchen with eat at island, backsplash, & tile floor, dining area, bright MF living room with carpeting, additional family room / den area, MF laundry, 2 pc bathroom, & welcoming foyer. The upper level includes 3 spacious bedrooms including oversized primary suite, & updated 4 pc bathroom. Unfinished utility style basement houses the mechanicals and provides ample storage. Conveniently located close to amenities, shopping, schools, parks, & more. Easy access to Brantford, Hamilton, 403, & QEW. Rarely do properties in this price range come available. Just move in & Enjoy! (id:35762)
RE/MAX Escarpment Realty Inc.
4 - 101 West Drive
Brampton, Ontario
Industrial shell space in commercial/industrial building located in busy industrial area of Brampton. *Warehouse* - prime location in brampton industrial hub. M2 zoning permitting. Minutes away from hwy 410. Lots of usage including warehousing, storage or manufacturing. Do not miss out! Public transportation at your door. Two truck level doors. (id:35762)
Ipro Realty Ltd.
2 - 613 Harvie Avenue
Toronto, Ontario
Welcome Home! This charming lower-level apartment has been thoughtfully renovated in 2020, featuring large windows that let in great natural light. The kitchen features sleek new granite countertops with full-sized appliances, perfect for simple, easy living in this cozy space. You'll love the two fantastic bedrooms, each with double-sized closets offering great storage. There's also a smart storage solution under the stairs, and the ceilings are a comfortable 7' 5". This apartment has been freshly painted and cleaned and is ready for you to move in! Located on a quiet residential street just minutes from Eglinton Ave and the future LRT, it's a peaceful spot with city convenience close by. OH, and did we mention hydro, water, heat, air conditioning AND Internet are included??? Perfect for a young professional or 2 roommates. Come and get it! Landlords live upstairs. No parking on the property, but street parking is available by city permit. (id:35762)
Real Broker Ontario Ltd.
26 Lavender Road
Thorold, Ontario
This one year old townhome is a perfect blend of style and convenience. It features spacious main floor, Good size 3 bedrooms, hardwood floors on Main level and second floor hallway, Three car parking Brand new appliances, Located near Seaway Mall, Brock University, Walmart, and much more. Tenants are responsible for utility costs REALTOR ONLY REMARKS (1050 characters)INCLUSIONS (1000 characters)UNDER CONTRACT MONTHLY COSTS (250 characters)Page 9 of 11All Elf's, Fridge, Stove, Dishwasher, Washer, Dryer. This one year old townhome is a perfect blend of style and convenience. It features spacious main floor, Good size 3 bedrooms, hardwood floors on Main level and second floor hallway, Three car parking Brand new appliances, Located near Seaway Mall, Brock University, Walmart, and much more. Tenants are responsible for utility costs. Attach Sch B with all offers (id:35762)
RE/MAX Gold Realty Inc.
10 - 2355 Royal Windsor Drive
Mississauga, Ontario
Very Clean Industrial Unit. Currently has a Drop Ceiling in the Warehouse. Does have 19' 6" Clear Height available in the Warehouse area. Unit is 100% Air Conditioned. Would work well for a Office User or Industrial User. Buyer would have the choice of the existing 9 ft Clear Height throughout the unit for Office/Studio/Showroom uses or utilizing the 19' 6" Clear Height available above the drop ceiling. Main Floor has one Large Private Office with Reception area and a Second Floor Office/Boardroom/Lounge. Currently Occupied by a Management Company. Potential for a Retail Component here as well. (id:35762)
Sutton Group Quantum Realty Inc.
43 Theodore Drive
Mississauga, Ontario
**Watch Virtual Tour** Welcome to 43 Theodore Drive, an incredible opportunity to own a prime 60 x 133 ft lot in the heart of Vista Heights, one of Streetsvilles most desirable communities. Owned by just two families since the 1950s, this property is ready for its next chapter and has been meticulously maintained. Whether you're looking to fully renovate or build a custom home, the solid structure, mature trees, and deep lot offer the perfect canvas. The separate side entrance and existing layout provide flexibility for future plans, including in-law or income potential.Nestled on a quiet, family-friendly street, you're just a short walk to top-rated Vista Heights School, charming Queen Street shops, and the Streetsville GO Station. This is your chance to create something truly special in a location that continues to grow in demand and value. (id:35762)
Exp Realty
510 - 50 Thomas Riley Road
Toronto, Ontario
Spacious Two bedrooms plus Den Condo in Modern 4-Year-Old Building Steps to Kipling Station! Offering nearly 1,000 sqft of open-concept living space featuring 9-foot ceilings and sleek laminate flooring throughout! Spacious living and dining areas with walk-out to a private open balcony. Modern kitchen with upgraded cabinetry, quartz countertops, stainless steel appliances& a breakfast bar. Primary bedroom with a 3-piece ensuite bath and a walk-in closet. Large Second bedroom located next to its own 4-piece bathroom. Large den offers flexible space, perfect for a home office or guest bedroom. Building amenities include a state-of-the-art gym, party room, theatre room, bike storage, and 24-hour concierge service. Commuting is a breeze with an easy walk to Kipling Station and quick access to Hwy 427 and the Gardiner Expressway. 1Underground parking spot & 1 Locker. (id:35762)
Royal LePage Signature Realty
26 Brandon Avenue
Toronto, Ontario
Stunning Turn-Key Home with Income Potential in Prime Location. Welcome to this beautifully updated, carpet-free home nestled on a quiet, family-friendly streetjust steps from four major TTC lines and the vibrant Geary Avenue, home to some of Torontos best breweries, bakeries, and bars. A true gem in the city, this property offers the perfect blend of modern living and urban convenience. Inside, you'll find an open-concept layout ideal for entertaining, featuring a stylish modern kitchen, spacious living and dining areas, and three generous bedrooms. The sleek double-sink bathroom includes a glass shower, while the private ensuite laundry adds everyday convenience. Step outside to your own picturesque backyard oasis perfect for relaxing or hosting guests. As a bonus, the fully equipped two-bedroom basement apartment boasts two bathrooms and a separate entranceideal for in-laws, guests, or extra income. An oversized garage, capable of fitting up to 7 cars, offers incredible flexibility for storage, a workshop, or even a home-based business. This move-in-ready home checks every box dont miss your chance to live in one of the citys most exciting and accessible neighborhoods! (id:35762)
RE/MAX West Realty Inc.
96 Elgin Street
Kawartha Lakes, Ontario
Charming detached home in a family-friendly neighborhood situated on a generous 57X203ft well maintained lot surrounded by mature trees. Covered spacious porch ideal for morning coffee. Bright foyer entry into family eat-in kitchen w/ chef's W/I pantry. Open front living & dining area designed for growing family. Naturally lit sunroom perfect for plant lovers. Separate cozy family room w/ fireplace walk-thru past the laundry & 2-pc powder room into the mudroom w/ B/I storage W/O to the rear deck. Upper level finished with 4 principal beds & 5-pc bath. Full finished bsmt including spacious rec entertainment space w/ fireplace, bedroom, 3-pc bath, utility space, & huge coldroom/ cantina can be used as an in-law suite or guest accommodation. Entertainer's backyard w/ gorgeous landscaping including large deck w/ B/I bar top & Hot Tub. Book your private showing now! (id:35762)
Cmi Real Estate Inc.
51 Standish Avenue
Toronto, Ontario
Well Located 1 + 2 Bedroom In Rosedale Near Chorley Park. 1 Bedroom On Main Floor 2nd open concept Bedroom Downstairs Beside Den (like a second apartment) Second kitchen in basement.TTC. Available July 1st, 2025Front Yard Parking, Wood Floors, Fireplace. Quiet Street. Ensuite Laundry, Near Summerhill And (id:35762)
Royal LePage Signature Realty
6986 Centennial Street
Niagara Falls, Ontario
Welcome To This Updated Stunning Bungalow On Beautiful Centennial Street, Offering 3 Bedrooms, 1+1 Bath, And With Open-Concept Kitchen, Dining, And Living Area With A Bright Large Bay Window, And Stainless Steel Fridge and Stove. The Separate Entrance Leads To A Finished Basement Featuring A Cozy Family Room With Gas Fireplace, Large Bar Area, Laundry Room, And A Workshop Area With Plenty Of Storage Space. Enjoy The Large Deck And Fully Fenced, Landscaped Backyard Perfect For Relaxing Or Entertaining. Located Directly Across From Westfield Park With Playgrounds, And Within Walking Distance To Schools And Amenities Like Niagara Square, Walmart, Costco, Restaurants And Grocery Stores. Just Minutes To The QEW, Lundy's Lane, And The Falls. Freshly Painted, Great For Family With Kids Or As A Lovely Investment Property! Quick Possession Available! (id:35762)
Homelife Landmark Realty Inc.
44 Allenwood Road
Springwater, Ontario
Live in Luxury and Comfort in Springwater Lease the Hunter Model Today! Welcome to your next home in one of Springwater's most desirable and growing communities! This stunning, nearly-new 4-bedroom, 3-bathroom Hunter model by Huron Creek Developments offers almost 3,000 sq. ft. of beautifully upgraded living space, perfect for families, professionals, or anyone seeking comfort, space, and style. Why You'll Love Living Here: Expansive and bright layout with soaring vaulted ceilings in the foyer and great room Over $175,000 in premium upgrades including high-performance flooring, a designer kitchen and bathrooms, and an insulated garage113 ft. wide premium lot ideal for entertaining, gardening, or relaxing outdoors4 spacious bedrooms upstairs, including a Jack-and-Jill bath and a private ensuite perfect for families or guests Large unfinished basement with big windows ready for your personal touch Nearby Amenities for Easy Living: Groceries & Shopping: Minutes from Foodland, Walmart, and local boutiques Dining: Close to family restaurants, cozy cafés, and popular takeout options Recreation: Near trails, parks, and sports facilities perfect for active lifestyles Healthcare: Easy access to clinics and nearby hospitals in Barrie Education: Great schools nearby with convenient school bus service Weekend Fun: A short drive to Wasaga Beach, Snow Valley Ski Resort, and golf courses Prime Location with Commuter Convenience 90 minutes to Toronto30 minutes to Barrie Quick access to Hwy 400 and Hwy 27 Move-in Ready. Available for Lease Today! Whether you're upsizing, relocating, or looking for a fresh start, this home offers comfort, style, and unbeatable convenience in a peaceful, family-friendly neighborhood. Your new home in Springwater is waiting! (id:35762)
Real Broker Ontario Ltd.
906 - 27 Mcmahon Drive
Toronto, Ontario
Saisons Condos at Concord Parkplace. New Luxurious 2 Bed 2 bath W/Large Balcony. 9' Floor to Ceilings Windows. Modern Kitchen with B/I Miele Appliances, Designer Cabinetry, Quartz Countertop. Balcony Finished With Large Tiles & Radiant Ceiling Heaters. Close to TTC/Subway stations, Toronto's Largest Community Centre, Ikea, Hospital, Shopping Malls, Restaurants. Easy Access To Highway 404 & 401. Parking & Locker Included. (id:35762)
Real One Realty Inc.
2446 Overton Drive
Burlington, Ontario
Welcome To 2446 Overton Drive! Warm & Welcoming Home Located In The Brant Hills Community Of Burlington. Great Opportunity To Live On This Family Friendly Street Which Is Situated At The Border Of Tyandaga & Brant Hills. Over 3500 Sqft Of Living Space! Travertine Tiles & Double Doors As You Enter. Formal Living & Dining Room W/ French Doors, Large Windows, Smooth Ceilings & Pot Lights. Upgraded Kitchen w/ Quartz Countertops, Backsplash, Ample Cabinet Space, SS Appliances & Breakfast Area. Beautiful Family Room w/ Sky Light, Large Windows, Fireplace & Sunken Floor.. You Get An Extra Foot Of Ceiling Height. 3 Decent Sized Bedrooms On Upper Level. Primary Bed Comes w/ Upgraded Ensuite Bath. Lots Of Light Throughout. Finished Basement w/ Recreation Room, Bathroom & Potential For 2 Bedrooms, Set It Up As You Wish. Close Proximity To Downtown, Lake Ontario, Highways, Trails, Amenities & Schools. **EXTRAS** Includes: Fridge, Stove, Dishwasher, Microwave Hood-Range, Washer & Dryer, Gas Fp, All Light Fixtures, All Window Coverings, Garage Shelving, Mirrors, Trampoline In Backyard, Sandbox In Back Yard, Central Vac W/ Hoses & Wand. (id:35762)
Rare Real Estate
16 Glenngarry Crescent
Vaughan, Ontario
Your Dream Home Is Here, Buy It & Live Comfortably! Welcome To 16 Glenngarry Cres, An Executive Fully F-R-E-E-H-O-L-D 3+1 Bedroom Modern Townhome Spread Across 3 Spacious Levels, Located In One Of Vaughans Most Desirable Communities! Walk To Maple GO Train Station, Shops, Schools And Parks! Short Drive To Vaughans Hospital! Step Inside And Fall In Love With The Carpet-Free Layout, Featuring Modern Finishes, Stylish Flooring, And An Abundance Of Natural Light. Offers Open-Concept Living And Dining Areas On Main Floor Ideal For Entertaining Or Relaxing In Comfort; Sleek Kitchen With Stone Countertops, Centre Island And Stainless Steel Appliances; Main Floor Office Ideal For Working From Home Or Using As A Play Area For Kids; 3 Spacious Bedrooms On Upper Floor With 2 Full Bathrooms; Hardwood Floors Throughout Ground Floor, Main And Upper Floors And Laminate Floors In The Basement; Ground Floor Family Room With 2-Pc Bath, Direct Access To Garage & Walk-Out To Deck & Fenced Patio; 4 Bathrooms! Ground Floor Family Room Could Be Used As 4th Bedroom Or Home Office. And Finished Basement Is Perfect As A Guest Bedroom Or Gym. The Three-Storey Design Provides Separation And Privacy, While The Finished Basement Adds Extra Living Flexibility (There Is Rough In For Plumbing In Basement). 3 Balconies: Comes With Fully Fenced Yard Featuring Luxurious Stone Patio And Deck Accessible From Ground Floor, A Balcony From Main Floor Living Room, And A Large Terrace With Natural Gas Line For BBQ Accessible From Main Floor Kitchen. Located In A Highly Sought-After Neighbourhood, Close To Transit, Shopping, Parks, And Schools, This Move-In-Ready Gem Blends Urban Access With Suburban Peace. Rough In For Electric Charger In Garage! This Home Truly Checks All The Boxes - No Fees, Spacious, Stylish, And Superbly Located Near Schools, Parks, Shops, And Transit! Move-In Ready! Dont Miss It. See 3-D! (id:35762)
Royal LePage Your Community Realty



