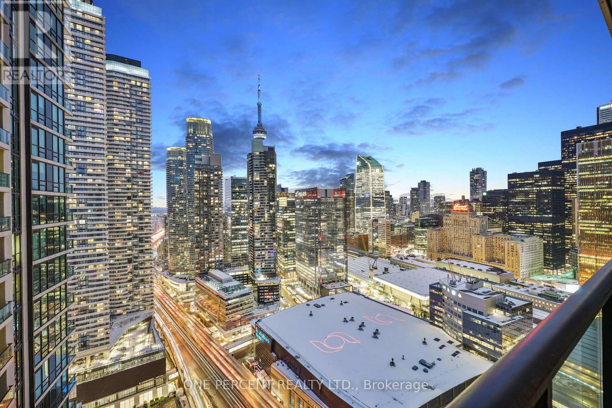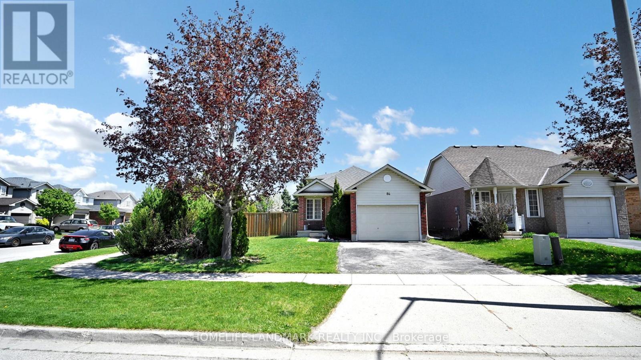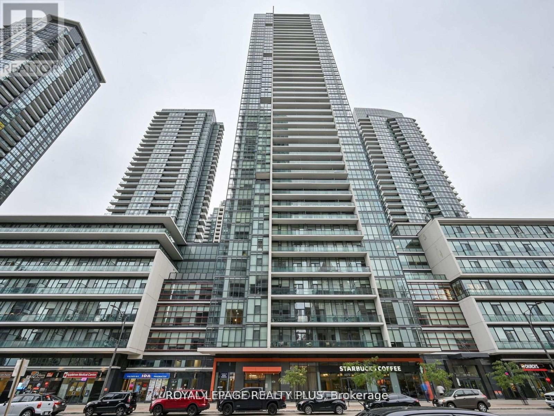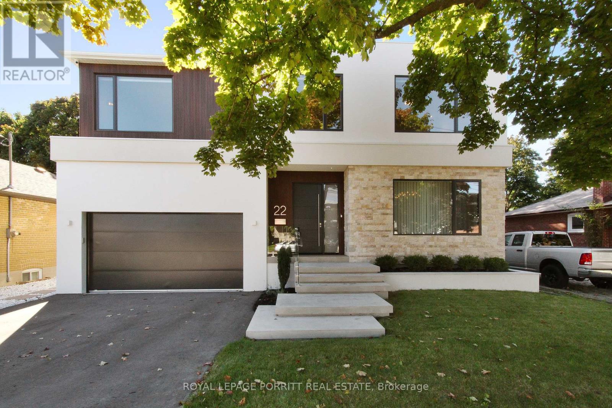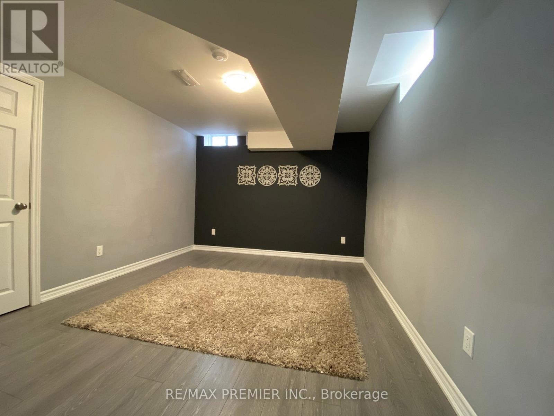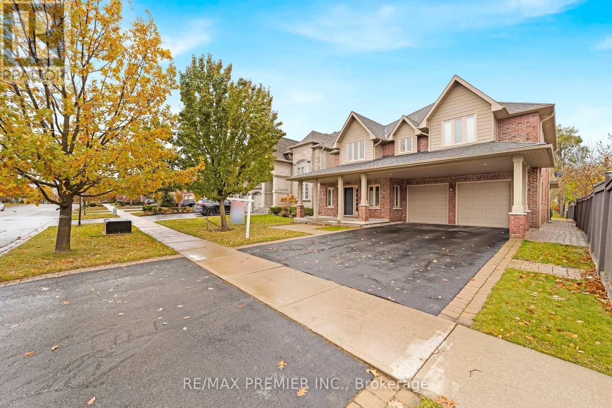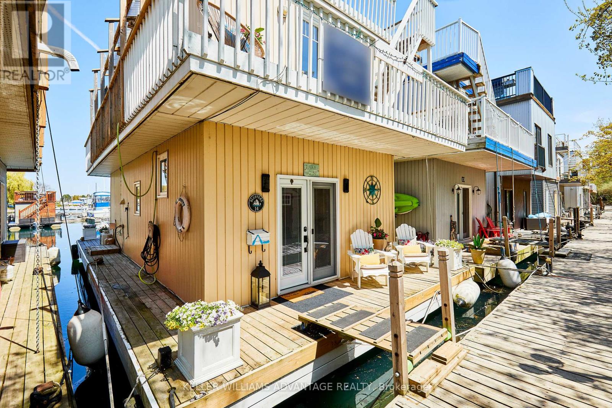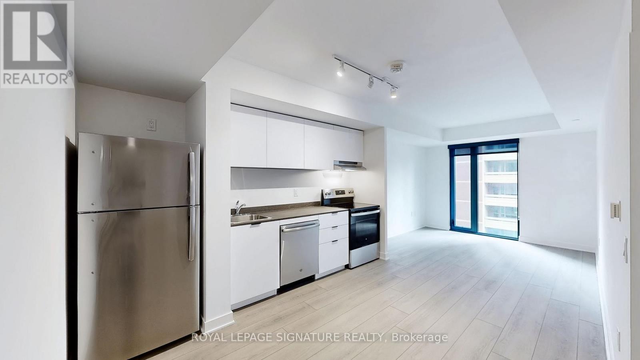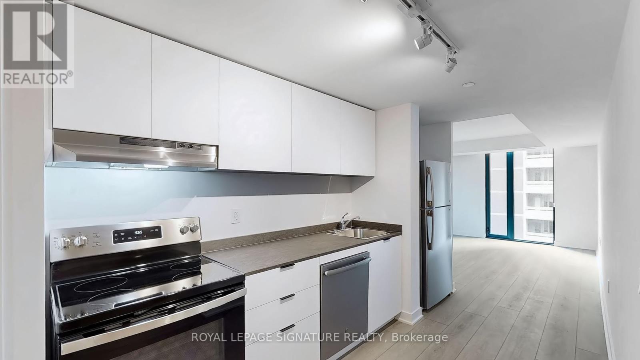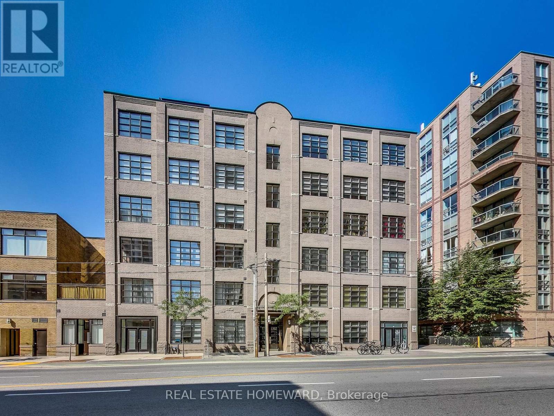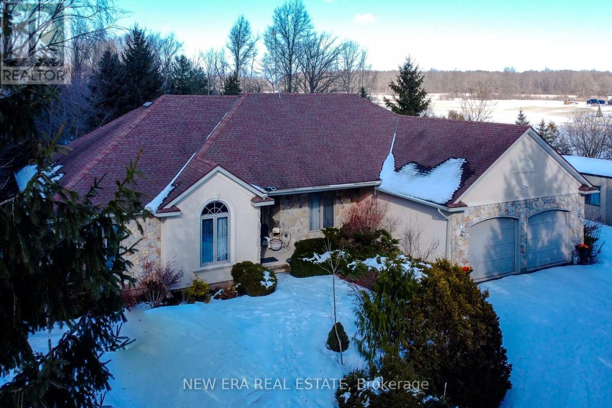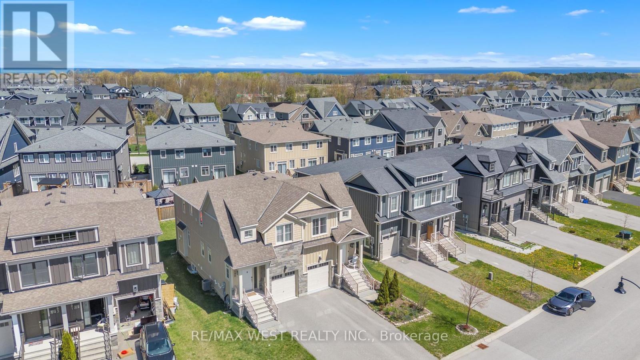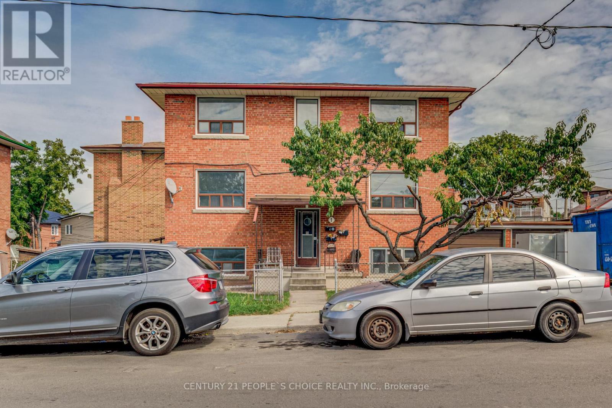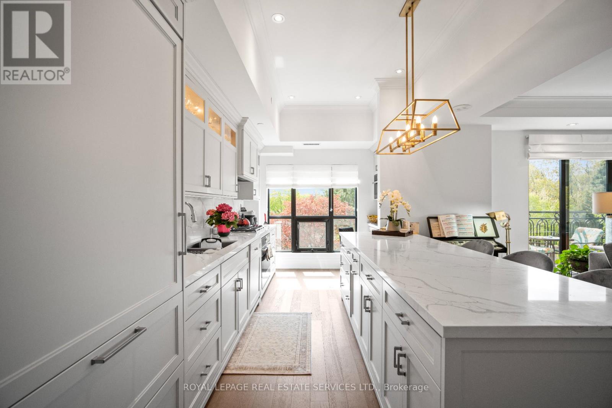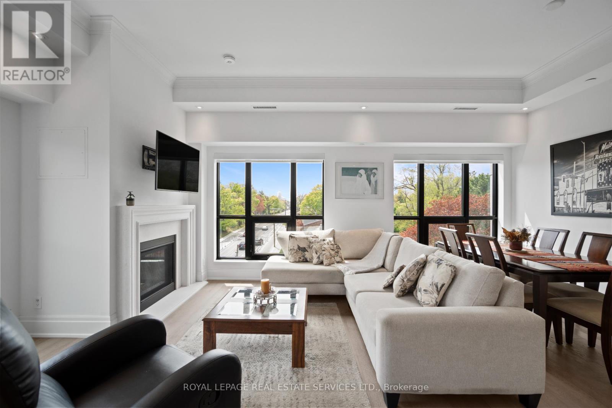818 - 252 Church Street
Toronto, Ontario
Welcome to this stunning and spacious condo located in the heart of Downtown Toronto! This beautifully designed unit features 2 bedrooms plus a versatile den-perfect for a home office, guest room, or even a third bedroom.Situated in a prime location, you'll be steps away from top restaurants, shopping, public transit, and all the vibrant city life Toronto has to offer. (id:35762)
Homelife Landmark Realty Inc.
102 - 1300 Steeles Avenue
Brampton, Ontario
Prime Location!! Fully Professional Office Building !!! Private Office on Main Floor!!Great Expose To High Traffic Street In Brampton!!!! Established Industrial-Commercial Area!!! Corner Location Business Plaza !!! Lots Of Parking With Access Land. Common Lunch Room With Fridge & Microwave Separate Ladies and Man's washroom On Both Levels. (id:35762)
RE/MAX Millennium Real Estate
4010 - 16 Harbour Street
Toronto, Ontario
Elevate your living experience with the perfect blend of luxury, comfort and spectacular scenery by owing this unit in one of the worlds best cities. This can be your new home today. This condo is immersed in the esteemed community of waterfront. Located on the high floor facing west it showcases the unimpeded and panoramic view of Lake Ontario with stunning sunsets from one side and CN tower from the other windows. This lavish spacious suite offers 3 bedrooms and 2 full washrooms. The primary bedroom has a huge Walk in Closet and 4pc Ensuite. The Dining room is enclosed with huge Balcony giving you the clear view of the Lake Ontario (Center Islands). Absolutely Breathtaking! *Floor to Ceiling Windows, Brand new Flooring across the unit, Freshly painted, Open Concept Kitchen, Granite Counter Tops, Center Island, Quality Cabinets, Gas Fireplace In A Living Room. Private Lobby & Express Elevators .*Impressive Building & Amenities Include: Tennis Crt, Indoor Pool, Sauna & Hot Tub, Mini Golf, Billiard, Squash, Gym, Concierge, Bbq Area, Theatre Rm, Guest Suites, Lounge, Business Centre. *Prime Downtown Location: Walk To Union Station/Waterfront/Air Canada Centre/Cn Tower/Ripley's Aquarium/Rogers Centre/ Maple Leaf Sports. Near Shops, Restaurants & Financial District. Mins To Hwys& Union Station. (id:35762)
One Percent Realty Ltd.
84 Hawkins Drive
Cambridge, Ontario
Welcome to 84 Hawkins Dr, located in a highly sought-after North Galt. Corner Unit on a large lot, FINISHED TOP-TO-BOTTOM, Carpet-free 4 bedrooms and 3 bathrooms - This beautifully maintained DETACHED BACKSPLIT HOME offers the ideal blend of comfort, style, and unbeatable convenience. Spacious open concept main floor with vault ceiling, large windows that maximize natural light throughout. The finished basement adds even more living space, perfect for a home office, or play area and can be easily converted into a 5th bedroom if needed. Fully fenced large backyard w/deck, ideal for enjoying outdoor activities, gardening, or hosting gatherings with friends and family. The driveway can be expanded to 4 cars park. 2 MINUTES TO HWY 401, moments away from schools, shopping center, restaurants and all other amenities. Furnace (2023), Sliding door to the backyard (2025), fence (2022), roof shingle (2017), air conditioner (2017), hot water heater (2015). Seller is motivated. (id:35762)
Homelife Landmark Realty Inc.
351 Queensdale Avenue E
Hamilton, Ontario
351 Queensdale Ave E is a home that balances space, style, and function with effortless ease. Set in the heart of Inch Park, this three-bedroom home offers a generous living area filled with natural light, a dedicated dining room, and an updated kitchen with all new appliances. The fully finished basement provides a flexible extension of the home, perfect for creating a space uniquely suited to your needs. Possibilities include a home office, extra bedroom, large family room, workout room, and storage area. This home features two full bathrooms, ample parking, updated floors, and a beautiful backyard deck overlooking the spacious yard. Located in desirable Inch Park, one of Hamiltons most convenient and well-connected neighbourhoods, this home is steps from parks, trails, shopping, transit, and some of the city's best schools. Easy access to the LINC and downtown ensures youre never far from where you need to be, while the charm of a well-established community makes it a place you'll want to stay. RSA. (id:35762)
RE/MAX Escarpment Realty Inc.
4639 Centretown Way
Mississauga, Ontario
Gorgeous Four Bedroom Semi-Detached For Lease, Located In One Of The Most Desirable Area In Centre Of Mississauga. Oak Staircase,Hardwood Flooring And 9Ft Ceiling In Main Floor. Stamped Concrete At Front Door Entrance, No Sidewalk. Walk To Amenities, Shopping,Public Transportation And Square One Mall. (id:35762)
Royal LePage Realty Plus
3507 - 4070 Confederation Parkway
Mississauga, Ontario
Beautiful Corner Unit Located In The City Centre Area, Upgraded 2 Bedroom 2 Bath Unit, Laminate Floors Throughout, From Floor To Ceiling Windows On All Sides, Kitchen with Granite Countertop And Backsplash. Great Views! Area Features: City Hall, Living Arts Centre, Sheridan Collage, YMCA, Public Transportation. Amenities Including Guest Suites, BBQ Area, Indoor Pool, Party Room And Much More... (id:35762)
Royal LePage Realty Plus
768 Shaw Street
Toronto, Ontario
Welcome to 768 Shaw St, a beautiful 2.5-storey Edwardian gem in the heart of dynamic Christie Pits. This wonderful home greets you w/ a lush perennial garden, fragrant lilac tree & welcoming front porch perfect for savoring Saturday morning coffee or watching the world go by on a summer's eve! Inside, sunny maple hardwood, original wood staircase & banister, stained glass, & lovingly restored wide baseboards add warmth & character throughout. The cozy main floor living room, anchored by a gorgeous fireplace, flows into a bright, modern dining room & oversized eat-in kitchen featuring Caesarstone counters, quality appliances, stainless steel island & walk-out to a private garden framed by 2 mature cherry trees--the literal cherry on top! Upstairs, you'll find 4 airy bedrooms across the 2nd & 3rd floors, plus a 5th bedroom in the finished basement--ideal for guests or extended family. The home features 2 full 4-pc baths (2nd floor & basement). You'll love the original limestone walls in the lower level & want to cozy up in the rec room to watch your fave shows. A dedicated laundry area completes the basement. Tons of storage can be found throughout the home thanks to numerous closets. There's even a hidden spot out front for garbage & recycling bins! With its versatile layout, the property works beautifully as a single-family home or could be easily converted into 2 generous suites--ideal for multi-gen living or healthy rental income. Exciting potential to expand the 3rd floor by adding another room and/or a rooftop deck--imagine the possibilities! The location couldn't be more ideal--just steps to Bloor St's restos & shops, Ossington & Christie TTC stations, bike lanes, Christie Pits & Bickford Parks (pools, skating, basketball, dog park, movie nights & AAA Toronto Maple Leafs baseball). With Mirvish Village, Residences at Dupont & Shaw, Galleria on the Park all opening soon & set to make this vibrant, established neighbourhood an even more sought-after destination! (id:35762)
Sage Real Estate Limited
22 Delma Drive
Toronto, Ontario
The architecturally designed luxurious home with over 4,100 sq dt of livable space has steps featuring under-stair lighting & a sleek glass railing. The exterior is clad in imported, non-staining Spanish porcelain panels, accented by stone and NuTech fluted composite wood for a luxurious, low-maintenance finish. Enjoy the large composite rear deck complete with built-in planters, a natural gas BBQ hook-up, porcelain privacy wall, and glass railings, perfect for entertaining. Equipped with a full smart home security system, including four cameras & video doorbell, plus integrated exterior lighting controlled by the Lutron app for convenience and peace of mind. Step inside to find recessed baseboards and casings, open riser stairs with glass railings, and a dramatic 2-sided Napoleon Citiz fireplace with Taj Mahal quartzite stone surround and custom built-ins. A custom coffee & breakfast table complement the designer kitchen cabinetry, while a sculpted tray ceiling with chandelier defines the elegant dining area, which can also be converted to a private office with glass doors. Hidden track custom curtains, European polished nickel hardware, & an expanded mudroom with floor-to-ceiling storage complete the thoughtful interior. Chefs kitchen boasts a concealed 52 Dacor fridge/freezer with cameras and double ice maker, Dacor Pro gas stove with pot filler, a Ventahood exhaust system, paneled dishwasher, wine fridge, and a massive 10 island topped with imported Spanish porcelain slabs. Electric-touch upper cabinets and dual garbage units add to the seamless functionality. Primary Bedroom Retreat includes a fireplace, automatic blinds with app control, a legal private deck with glass railings, and a spa-like ensuite. Enjoy a curb-less double shower, freestanding matte tub, enclosed toilet room, B/I vanity in custom walk-through closet, all with heated flooring. (id:35762)
Royal LePage Porritt Real Estate
Basement - 271 Wardlaw Place
Vaughan, Ontario
Apartment for Lease, 271 WARDLAW PLACE IN VELLORE VILLAGE OF VAUGHAN. Beautiful And Well Maintained Lower Level. 1 Bedroom APARTMENT. 1 Full Bathroom. Close to ALL Amenities. CLOSE TO ALL MAJOR HIGHWAYS. LANDLORD Ideally looking for Single Occupant. No Pets. NON Smoker. NO PARKING (id:35762)
RE/MAX Premier Inc.
141 Regatta Avenue
Richmond Hill, Ontario
Located in the very reputable neighbourhood of Oak Ridges, Walk Inside this Stunning Custom Builders home with over 3,700 sq ft, 9 ft Ceilings & a beautiful Modern Country feel. It features a generously sized custom-designed Kitchen with many high-end appliances, & connecting to a large open concept Family Room w/Fireplace. Near many highly rated Public & Private Schools. Perfect for AAA Executive Tenants. (id:35762)
RE/MAX Premier Inc.
102 - 2 Westney Road N
Ajax, Ontario
Welcome to 2 Westney Rd #102, A Lovely 2-bedroom, 2-bathroom condo, approx. 954 sqft with 2 parking spaces & a locker. This unit offers a desirable split bedroom layout, stylishly appointed with modern colours and durable vinyl flooring throughout. Walkout from the living room to a private patio overlooking mature trees and a privacy hedge with a bright southeast exposure. The Kitchen is well-appointed with plenty of counter and cupboard space along with a convenient pass-through to the dining area. The primary bedroom comfortably fits a king size bed and features a walk-in closet and 3pc ensuite. Enjoy the comfort of newer windows and a new patio door. Bathrooms have been updated and the in-suite laundry adds everyday convenience. This move-in ready condo combines functionality, comfort and privacy in a well-maintained building! Building amenities include an outdoor pool, outdoor patio, gym & sauna. Convenient location to major shopping, community center, 401, transit & GO train. Taxes & Sqft are approximate, not yet assessed. No Pets and No Smoking. (id:35762)
Century 21 Percy Fulton Ltd.
14 - 7 Brimley Road S
Toronto, Ontario
Live the lakeside cottage lifestyle year-round, right in the city. Discover a hidden gem with Toronto's unique one-of-a-kind lifestyle opportunity: A unique float home community, tucked inside Bluffers Park Marina. With only 24 floating homes, this vibrant waterfront enclave is one of the city's best-kept secrets. Step into this unique 2-bedroom, 1.5-bath, two-storey float home and take in sweeping water views from every level. Designed for both comfort and lifestyle, the open-concept main floor features hardwood floors, a cozy gas fireplace, and a spacious kitchen with a center island and breakfast bar - plus a convenient 2-piece powder room, and ensuite main floor laundry. Upstairs, each bedroom has its own private deck, including a large east-facing terrace off the primary suite - perfect for sunrise views. The full 4-piece bath boasts a deep Jacuzzi tub for unwinding in style. Top it all off with the showstopper: a rooftop deck with panoramic views of Lake Ontario and the iconic Scarborough Bluffs. Whether you're entertaining, dining al fresco, or just kicking back, this space takes outdoor living to the next level. Enjoy practical perks like a storage shed and surface parking for two cars. Take advantage of the community garden, and marina access with showers, laundry facilities, and year-round on-site restaurants. Hop on your paddleboard or kayak for a cruise around the marina, or hit the walking and biking trails of Bluffers Park, just steps from your door. Only minutes to Kingston Rd, shopping, schools, Scarborough Go station, and a short trip to downtown Toronto. Lakeside living has never been this easy and offers the rare blend of waterfront living and urban convenience! (id:35762)
Keller Williams Advantage Realty
520 - 61 Charles Street E
Toronto, Ontario
Be the first to live in this brand-new 1 bedroom + Den RENT CONTROLLED (yes, we said rent controlled!) purpose-built rental apartment at 61 Charles St E located inside 55C. This modern suite features a sleek 4-piece bathroom, open-concept kitchen with full size stainless steel appliances, vinyl plank flooring, window coverings, and lots of storage space. Enjoy amazing building amenities like a yoga studio, gym, party room, and BBQ area. Coin-operated laundry located on the 3rd floor managed by Sparkle Solutions. Need parking or storage? We've got that too - select underground parking spots for $250/month, lockers for $25/month, and bike storage for $15/month. Plus, you are just steps from Bloor-Yonge Station, and top dining, shopping, and entertainment. Hydro is extra. (id:35762)
Royal LePage Signature Realty
719 - 61 Charles Street E
Toronto, Ontario
Be the first to live in this brand-new 1 bedroom + Den RENT CONTROLLED (yes, we said rent controlled!) purpose-built rental apartment at 61 Charles St E located inside 55C. This modern suite features a sleek 4-piece bathroom, open-concept kitchen with full size stainless steel appliances, vinyl plank flooring, window coverings, and lots of storage space. The versatile den (or large dining room) is perfect for a home office and large enough for extra sleeping space, separated from the rest of the living space for privacy. Enjoy amazing building amenities like a yoga studio, gym, party room, and BBQ area. Coin-operated laundry located on the 3rd floor managed by Sparkle Solutions. Need parking or storage? We've got that too - select underground parking spots for $250/month, lockers for $25/month, and bike storage for $15/month. Plus, you are just steps from Bloor-Yonge Station, and top dining, shopping, and entertainment. Hydro is extra. (id:35762)
Royal LePage Signature Realty
108 Madawaska Avenue
Toronto, Ontario
Room to Grow, Space to Stay, The Family Home You've Been Waiting For! Tucked into a quiet, tree-lined pocket of North York, 108 Madawaska Ave is the kind of home where memories are made. This spacious five-level, meticulously maintained, and upgraded detached home offers 7 bedrooms, 5 bathrooms, and a finished basement, all on a 53 x 106 ft lot, with newer windows, Furnace, AC, and Hot Water Tank, giving your family room to stretch out, settle in, and grow together. Step inside to the elevated main floor, where hardwood floors flow through a bright living and dining space, connected to a sun-filled kitchen with stainless steel appliances, ample cabinetry, and a cozy breakfast nook. Just a few steps up, the third level offers three generous bedrooms and a shared 3-piece bath ideal for growing kids, overnight guests, or even a home office. Continue up to the private top-floor retreat, where the oversized primary bedroom features a large walk-in closet and grand ensuite with double sinks and a walk-in shower. Two additional spacious bedrooms on this level share a convenient semi-ensuite bath, perfect for the little ones. From the main floor, head down to the ground-level family room, a warm, versatile space with a wet-bar, a walk-out to the backyard, a bedroom, powder room, and a spacious mudroom with a laundry rough-in & existing laundry sink. Just below, the finished basement completes the home with a 4-piece bath (featuring a jacuzzi tub and walk-in shower), a second wet-bar, and a bonus living area ideal for in-laws, teens, or extended guests. The backyard is summer-ready with a stone patio, mature trees, and a storage shed for bikes, games, and garden gear. A two-car garage with interior access adds convenience and peace of mind. Set in a safe, community-focused neighbourhood near top-rated schools, leafy parks, everyday shops, TTC, Finch Station, and major highways, this is a forever home, ready to meet your family's needs for years to come. (id:35762)
Sage Real Estate Limited
405 - 90 Sherbourne Street
Toronto, Ontario
Own an Iconic Piece of Toronto History! This Unique 1074 Sq Ft Open Concept Loft has original Hardwood/Plank Flooring, Douglas Fir Beams, Perfectly Positioned Interior Brick Walls with Stunning South-Facing Arched Windows in the Heart of Toronto's Design District. Excellent Walkability; Steps from King Street, St. Lawrence Market, Distillery District, TTC. Walk/cycle to newly developed and expansive green space along the waterfront. Soaring 10.5 Foot Ceilings, Exposed Red Brick, Original Hardwood Plank Floors, Large Arched Windows Allowing an Abundance of Natural Light, Douglas Fir Wood Beams, Ample Storage, and a Renovated Kitchen with Stainless Steel Appliances , Large 3-Piece Custom Main Bathroom, Custom Built-ins in expansive Walk-in Closet with plentiful storage area + In-Suite Laundry room. Custom Built-in Bookcases and Cabinetry in Den/Library offers a perfect area for Work from Home/Study/Reading.Primary Bedroom is currently Open Concept - Can be partitioned/renovated to suit new Owner. (id:35762)
Real Estate Homeward
8831 Schisler Road
Niagara Falls, Ontario
This sprawling 3-bedroom, 2-bathroom bungalow offers the perfect blend of comfort, style & privacy, set on over 3 acres of beautiful land. Inside, 9-foot ceilings & expansive windows offers an abundance of natural light throughout. The spacious living room, with its charming fireplace &vaulted ceiling, serves as the heart of the home. The large eat-in kitchen is a chef's dream, featuring stainless steel appliances, tiled backsplash, island & ample cupboard space for all your needs. A bright solarium with vaulted ceilings & skylights provides a peaceful retreat, offering a seamless walk-out to the backyard. The formal dining room is perfect for hosting. The Primary bedroom has a walk-in closet & a 4pc ensuite, complete with heated floors. Outdoors, enjoy the workshop, outdoor storage bunkers, tranquil pond & a spacious patio with a pizza oven for entertaining. Conveniently located near hospital, highway, parks & schools, this property offers both tranquility & easy access to amenities. **EXTRAS - Remote/censored awning, Water purifier, 200 amps (id:35762)
New Era Real Estate
960 Huron Terrace
Kincardine, Ontario
Timeless charm is beautifully married with a modern aesthetic to give this home great curb appeal and invite you in with its welcoming front porch. Inside is charming too, with a great layout and lots of space for both everyday family living and grand-scale entertaining. The kitchen is at the heart of this home with great sightlines of the family room and open to the oversized dining room where there's plenty of room to host big holiday gatherings and the cook is never left out! The separate living room provides a quiet place to relax while the big bright family room with windows on 3 sides, a gas fireplace, and a walk-out to the backyard is perfect for a boisterous games night or to cozy up and watch a movie. Upstairs there are 3 bdrms with 2 choices for the primary bdrm, and the washer & dryer are conveniently located right where the laundry is produced! The basement provides a large open recreation room and an absolute ton of storage. Outside there are multiple decks offering sun and shade, a large open area to play, room to garden, and a large shed in addition to the garage. Ideally located within an easy walk to Queen St. shops and restaurants, the harbour & marina, and of course, the beach! (id:35762)
Royal LePage Real Estate Services Ltd.
197 Yellow Birch Crescent
Blue Mountains, Ontario
Welcome to Windfall! Located just a short walk to the ski lifts at Blue Mountain & minutes from downtown Collingwoods' shops and restaurants, this home is perfectly positioned to enjoy the area's natural beauty and vibrant community year-round! Private, fully fenced backyard with cedar deck with beautiful views of the mountain where you can enjoy your morning cup of coffee or an evening glass of wine! Step inside to a warm and inviting layout with rare inside garage access and a fully finished basement, perfect for guests or a cozy family retreat. The main floor features an open-concept living space ideal for entertaining, including a generous dining area, upgraded eat in kitchen with stainless steel appliances, and a stylish great room with a gas fireplace that invites relaxation. Upstairs, the luxurious primary suite offers a spa-like ensuite bath, creating a peaceful sanctuary within your home. Two additional bedrooms, a full bathroom, and a convenient 2nd floor laundry complete the second level. The finished basement with a rough in for a 4th washroom adds even more value, featuring a spacious family room, perfect for guests, movie nights, or even a home office setup. Offering exclusive access to "The Shed" with its incredible amenities including heated outdoor pool & hot tub (with heated floors around them!), gym, sauna and beautiful stone fireplace! This exceptional home delivers the ultimate four-season lifestyle! (id:35762)
RE/MAX West Realty Inc.
1 Lacey Avenue
Toronto, Ontario
Triplex In Keeledale, Walking Distance To Coming Soon LRT, possible to severence lot on north side, 2 possible drawing attached. Currently Vacant, Set You Own Rent. Freshly Painted, Renovated In Last 4 Years, Two Car Garage, Tons Of Potential, Coin Operated Washer Dryer. 4 Hydro Metre, Walk To School, Shop, Transit And Park. (id:35762)
Century 21 People's Choice Realty Inc.
505 - 4 The Kingsway
Toronto, Ontario
Welcome to true luxury living in The Kingsway! This spacious 2 bed, 2 bath suite offers approx 1505 sqft of refined elegance in a boutique 8-storey building with only 34 suites. Bathed in natural light from oversized windows, the open-concept living/dining/kitchen area features crown moulding, a cozy gas fireplace, and a walk-out to your private balcony. The chefs kitchen impresses with Quartz counters & backsplash, high-end appliances, large centre island, and incredible storage - rare for condo living! The primary retreat includes his & her closets (one walk-in, two double closets), a Juliette balcony, and a gorgeous 5pc ensuite. A spacious 2nd bedroom with more than double closet and stylish 3pc bath are perfect for guests. Enjoy the in-suite laundry room with sink, storage, and hanging space. Includes parking & locker. Building amenities: concierge, gym, lounge, and a stunning 3rd floor terrace - perfect space to BBQ. Walk to Bloor shops, subway, cafes, parks & Humber River trails. A Richard Wengle designed gem with interiors by Brian Gluckstein. (id:35762)
Royal LePage Real Estate Services Ltd.
504 - 4 The Kingsway
Toronto, Ontario
Welcome to an exclusive residence in the heart of prestigious The Kingsway. This boutique luxury building features just 34 suites and showcases timeless Beaux-Arts-inspired architecture by renowned architect Richard Wengle, with interiors by Brian Gluckstein. This rarely available corner suite offers approx 1,327 sqft of light-filled, elegant living space with 2 bedrooms, 2 full baths, and high-end finishes throughout. The open-concept living/dining/kitchen is surrounded by oversized windows that flood the space with natural light. The chefs kitchen is designed to impress with Quartz counters and backsplash, a centre island, premium appliances, and ample storage. The living area features a cozy gas fireplace, crown moulding, and remote blinds throughout. The spacious primary suite offers his & hers closets (including a walk-in), a luxurious 5-piece ensuite, and a walk-out to the balcony. Second bed perfect for office/guest room with spacious closet. Full 3pc 2nd bath. Additional highlights include in-suite laundry, 1 parking, 1 locker, and top-tier amenities: concierge, gym, lounge, and a large 3rd floor outdoor terrace with dining and lounging space. Steps to Bloor Street, Subway, Kingsway & Bloor West Village, Humber River trails and more. This is refined living at its best! (id:35762)
Royal LePage Real Estate Services Ltd.
324 - 95 Dundas Street W
Oakville, Ontario
Beautifully upgraded 1 bedroom 1 bathroom condo with 9 foot ceilings. Southwest facing unit is sun filled and has a great floor plan with no wasted space. Carpet free unit finished with luxury laminate flooring. Gourmet kitchen with extended white shaker style cabinetry, quartz counters, quartz backsplash and stainless steel appliances. Open concept living room with walk-out to the private balcony overlooking the pond. Upgraded 3-Pc ensuite. Added benefit with upgraded full sized washer and dryer in ensuite laundry. One secure underground parking plus one locker included. Located in close proximity to schools, the Oakville Hospital, beautiful parks, shopping, fine dining and entertainment. Commuters dream with easy access to the 403, QEW & 407. Close to public transit and the GO. Energy efficient condo. (id:35762)
Sutton Group Quantum Realty Inc.



